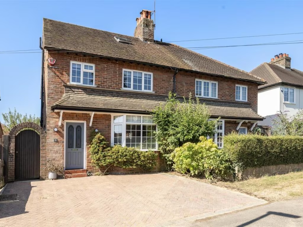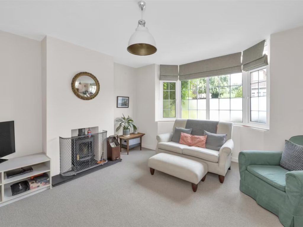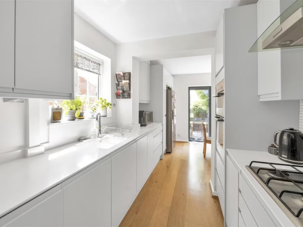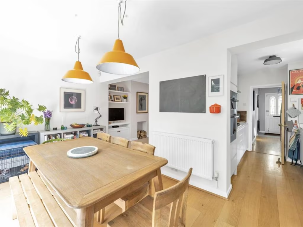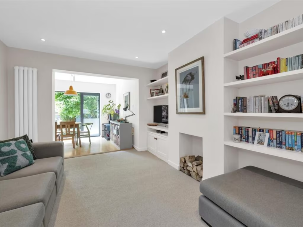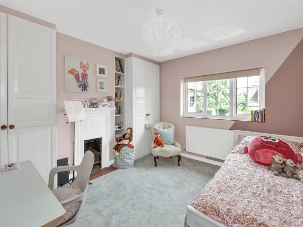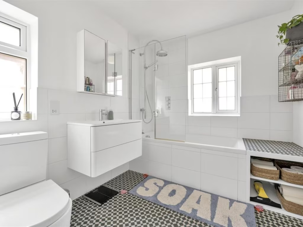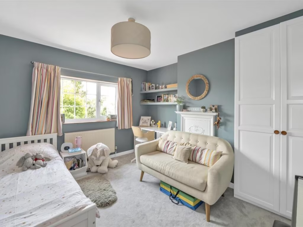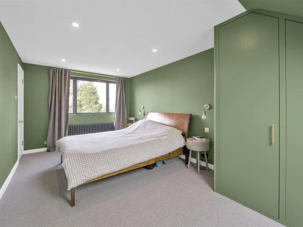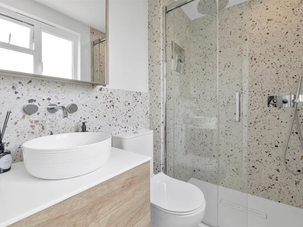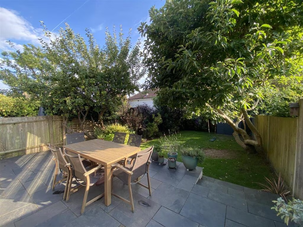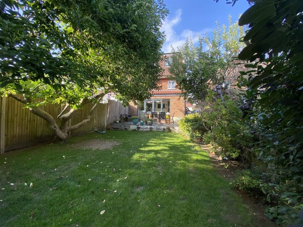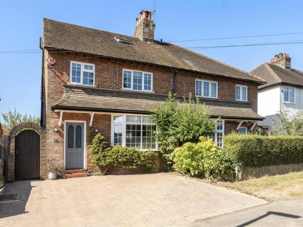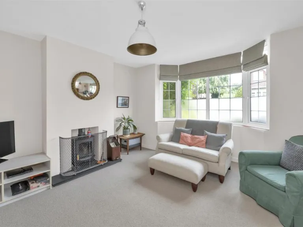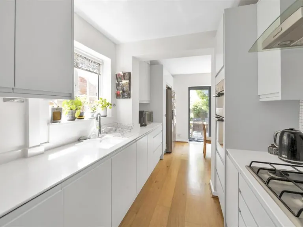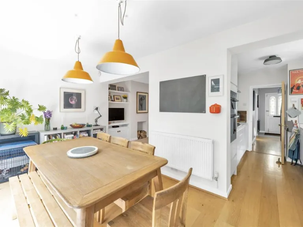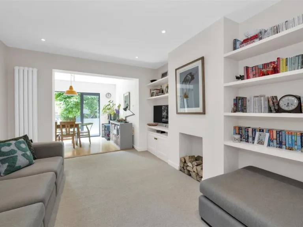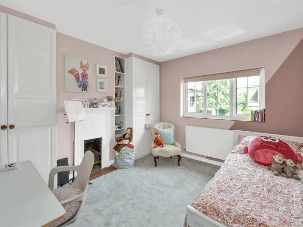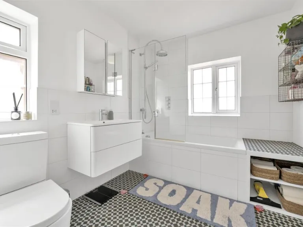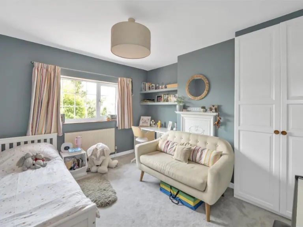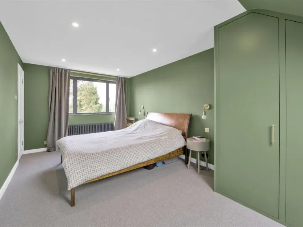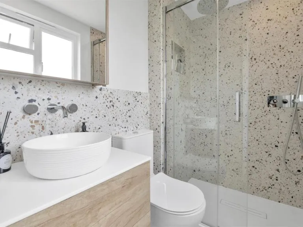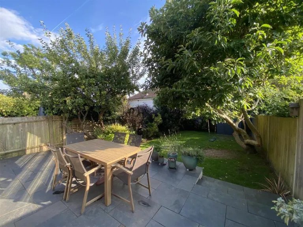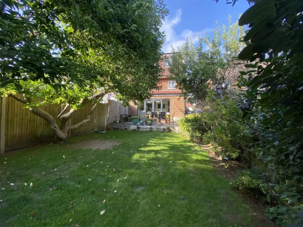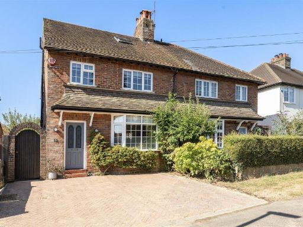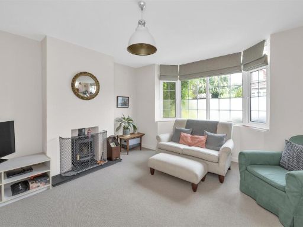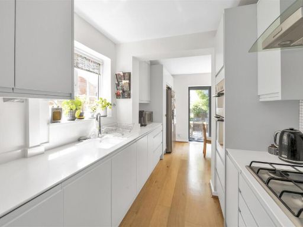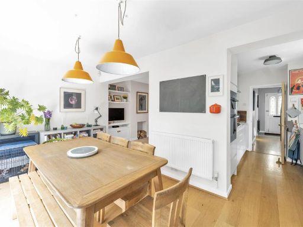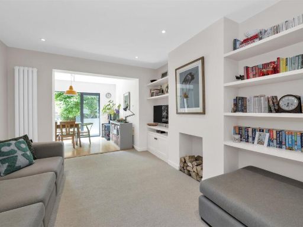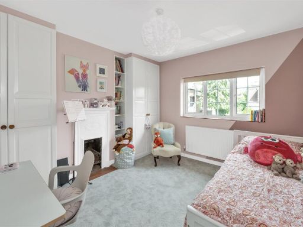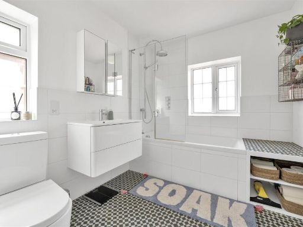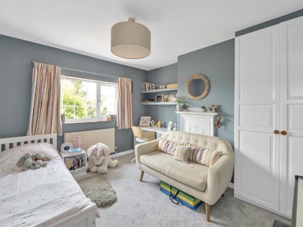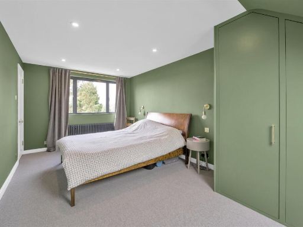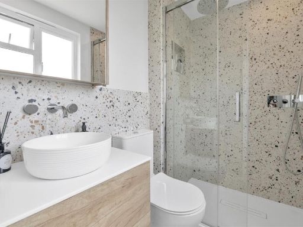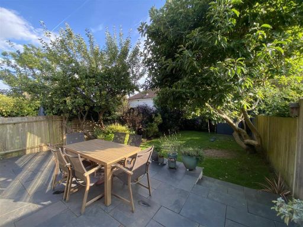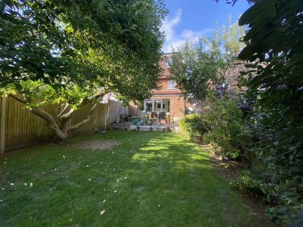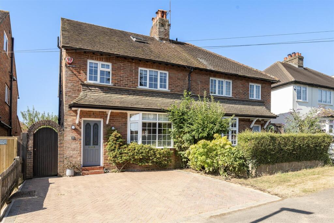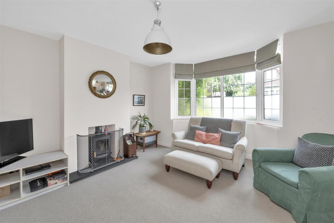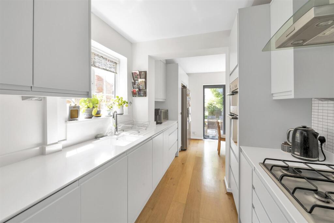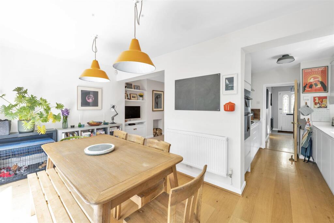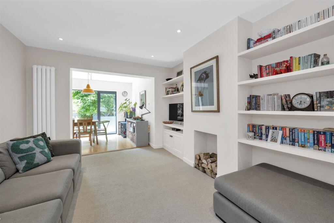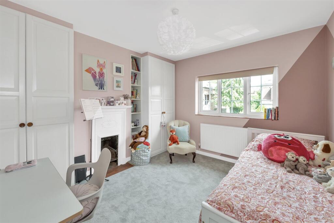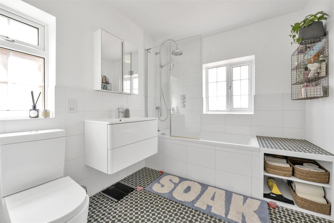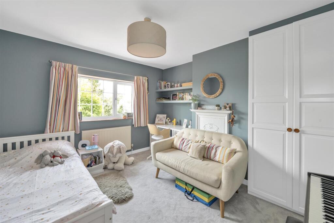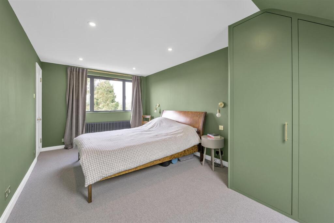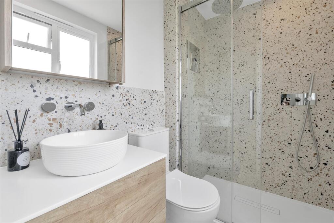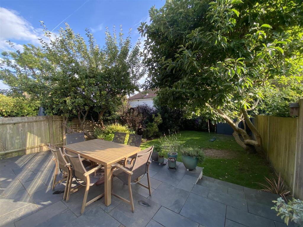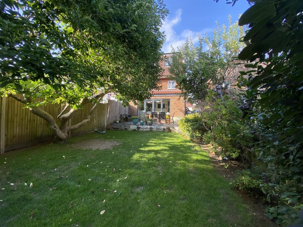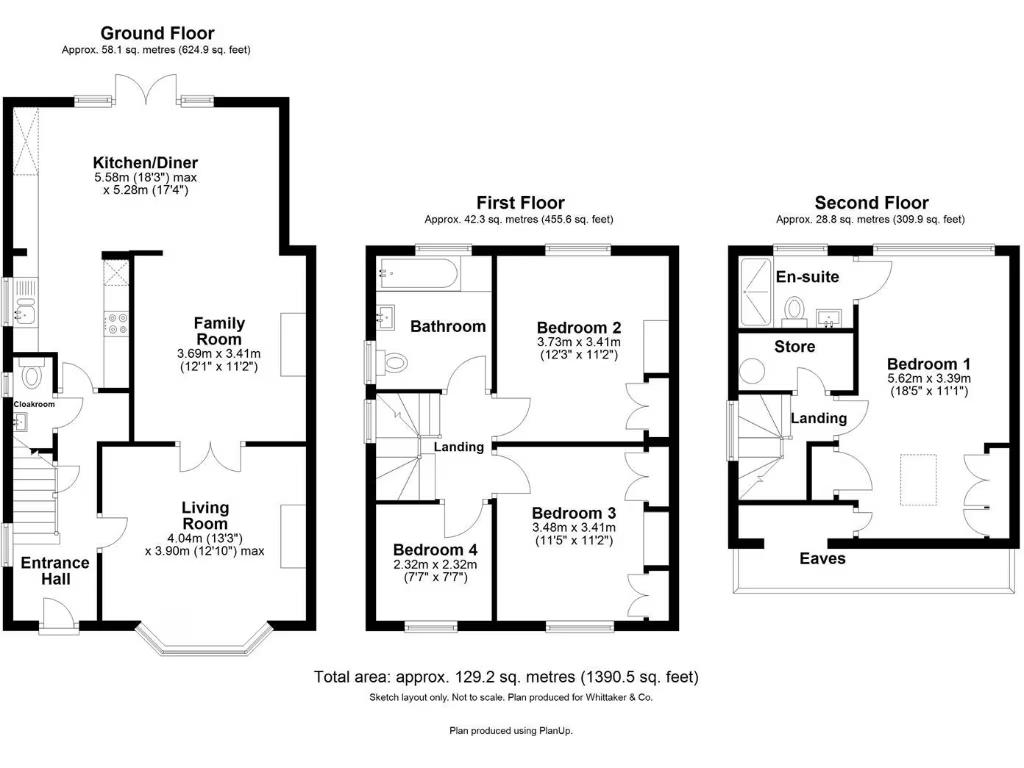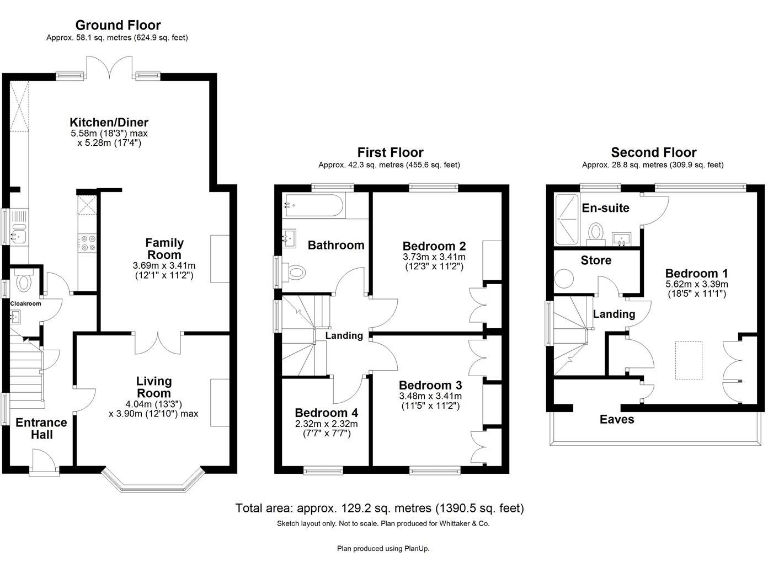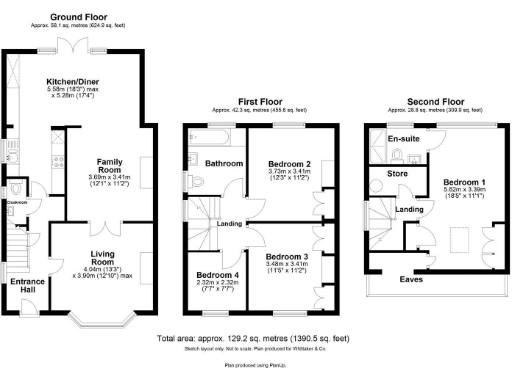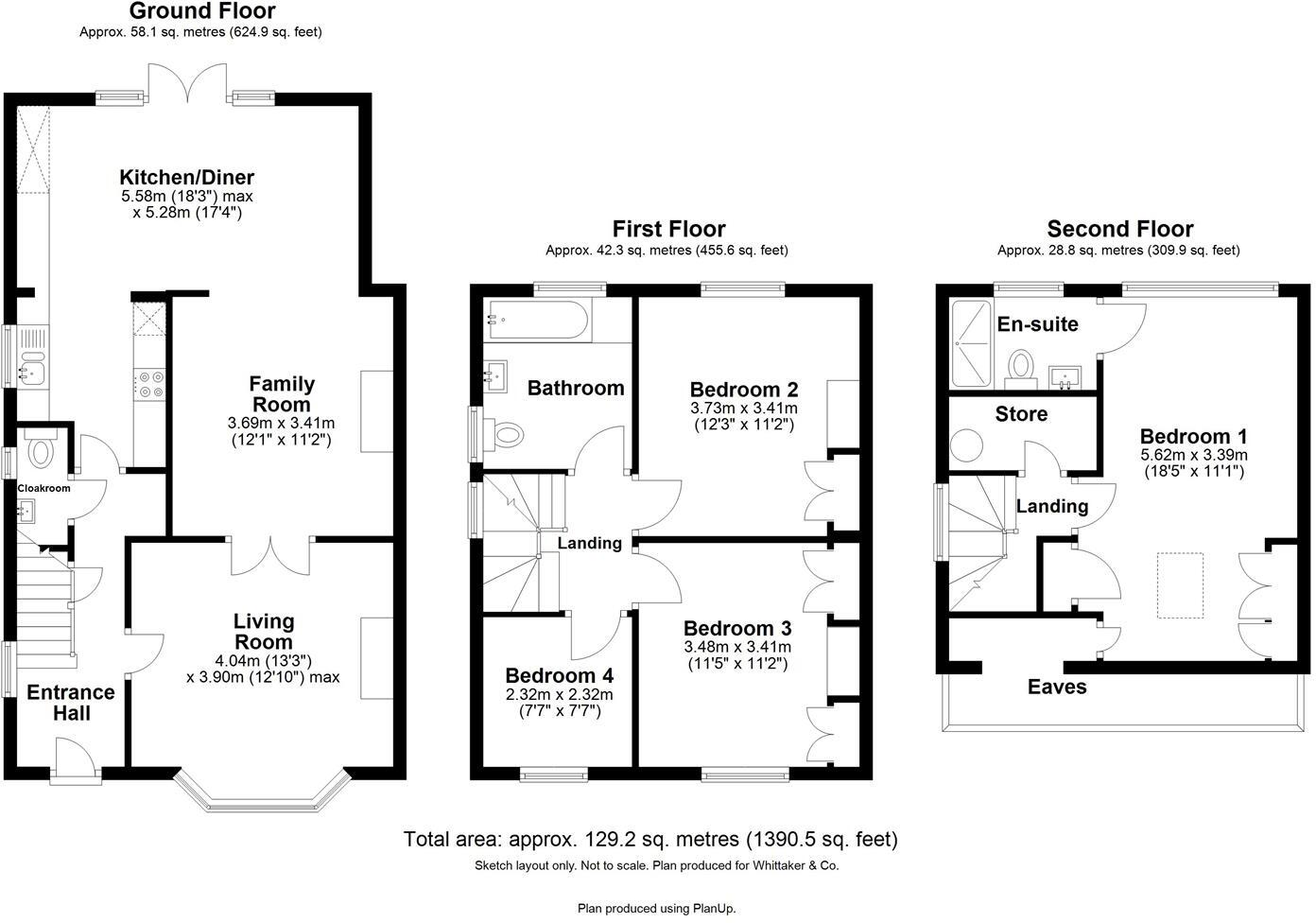Summary - 55 BARNFIELD ROAD HARPENDEN AL5 5TH
4 bed 2 bath Semi-Detached
Turnkey 4‑bed family home with loft master suite and south‑west garden.
Recently redecorated and newly renovated throughout
This attractive 1930s semi‑detached home has been carefully renovated and offers practical family living across three floors. The standout feature is a recently created master-suite loft conversion with en‑suite and elevated views, giving flexible sleeping accommodation to suit a growing family.
The ground floor provides a bright bay‑fronted living room, separate family room and a substantial open-plan kitchen/diner/family space that opens to a south‑west facing garden. A paved driveway provides off‑street parking. The presentation is turnkey with recent redecoration and double glazing installed post‑2002.
Located within walking distance of the common, Harpenden station and the shops of Southdown, the house is well placed for highly regarded local schools and everyday amenities. The plot is a decent suburban size and the layout suits families who need separate reception rooms plus a generous kitchen/dining hub.
Notable practical points: the property is Freehold and in Council Tax Band F (expensive). The building is solid brick as originally constructed (assumed no cavity insulation), which can affect running costs and may limit retrofit insulation options. Bedroom four is smaller and the overall house is an average-sized family dwelling rather than a large detached home.
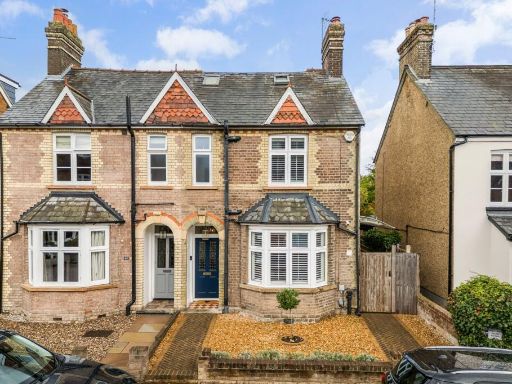 4 bedroom semi-detached house for sale in Tennyson Road, Harpenden, Hertfordshire, AL5 — £1,195,000 • 4 bed • 2 bath • 1546 ft²
4 bedroom semi-detached house for sale in Tennyson Road, Harpenden, Hertfordshire, AL5 — £1,195,000 • 4 bed • 2 bath • 1546 ft²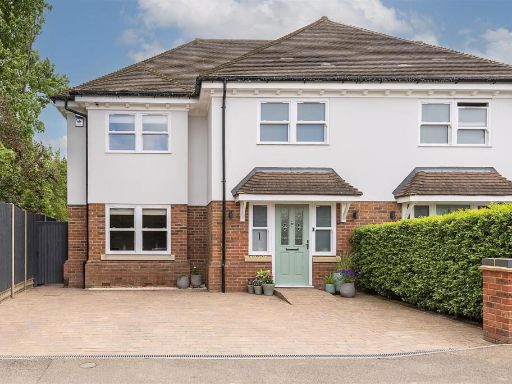 4 bedroom semi-detached house for sale in The Close, Harpenden, AL5 — £1,095,000 • 4 bed • 3 bath • 1900 ft²
4 bedroom semi-detached house for sale in The Close, Harpenden, AL5 — £1,095,000 • 4 bed • 3 bath • 1900 ft²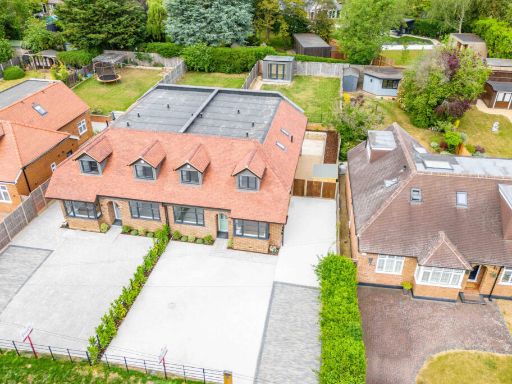 4 bedroom semi-detached house for sale in Grove Road, Harpenden, Hertfordshire, AL5 — £1,175,000 • 4 bed • 4 bath • 2144 ft²
4 bedroom semi-detached house for sale in Grove Road, Harpenden, Hertfordshire, AL5 — £1,175,000 • 4 bed • 4 bath • 2144 ft²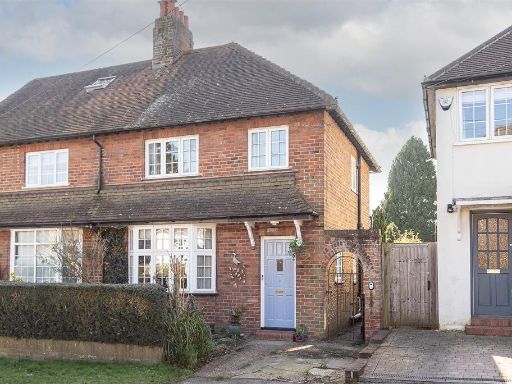 3 bedroom semi-detached house for sale in Barnfield Road, Harpenden, AL5 — £850,000 • 3 bed • 1 bath • 1069 ft²
3 bedroom semi-detached house for sale in Barnfield Road, Harpenden, AL5 — £850,000 • 3 bed • 1 bath • 1069 ft²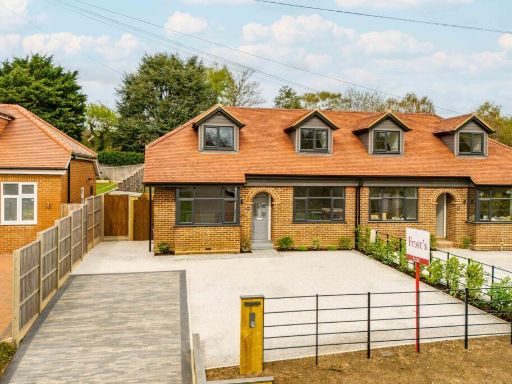 4 bedroom semi-detached house for sale in Grove Road, Harpenden, Hertfordshire, AL5 — £1,125,000 • 4 bed • 2 bath • 2144 ft²
4 bedroom semi-detached house for sale in Grove Road, Harpenden, Hertfordshire, AL5 — £1,125,000 • 4 bed • 2 bath • 2144 ft²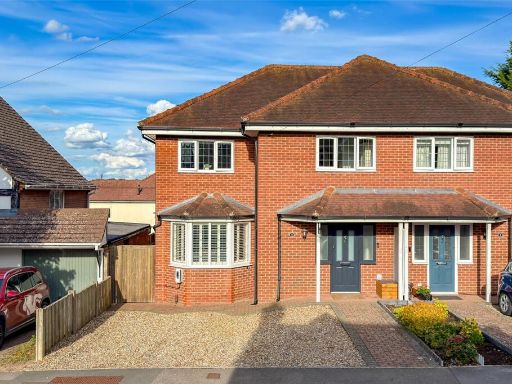 4 bedroom semi-detached house for sale in Clarendon Road, Harpenden, Hertfordshire, AL5 — £1,200,000 • 4 bed • 3 bath • 1909 ft²
4 bedroom semi-detached house for sale in Clarendon Road, Harpenden, Hertfordshire, AL5 — £1,200,000 • 4 bed • 3 bath • 1909 ft²