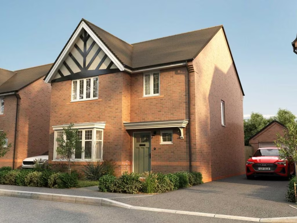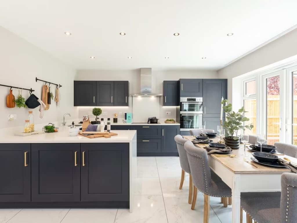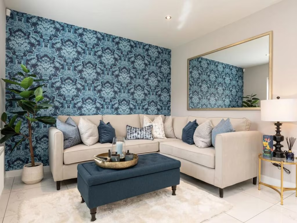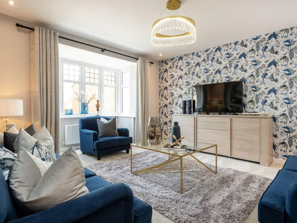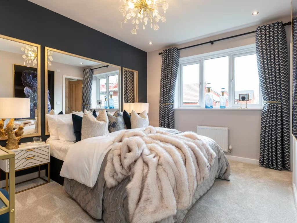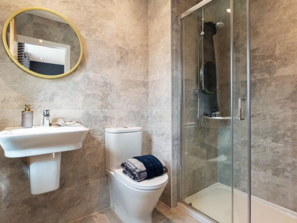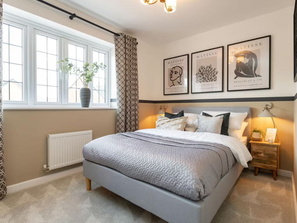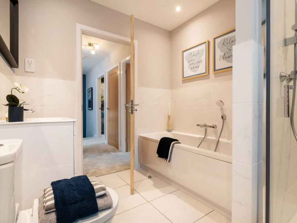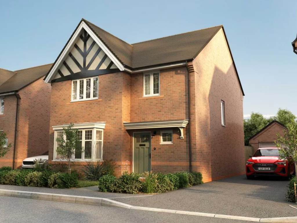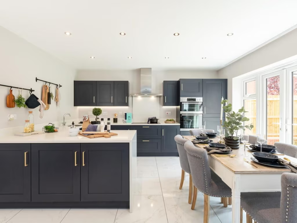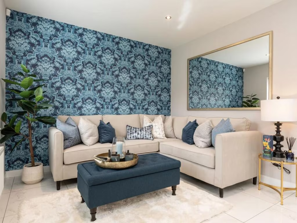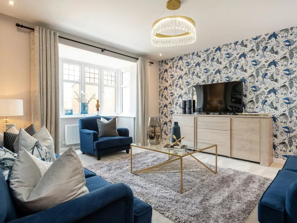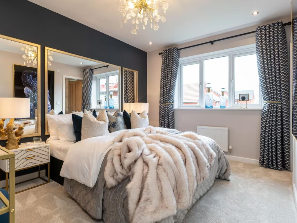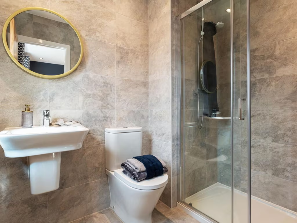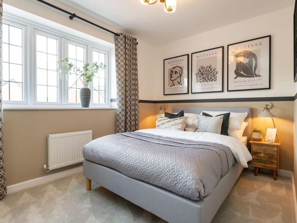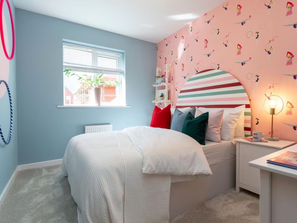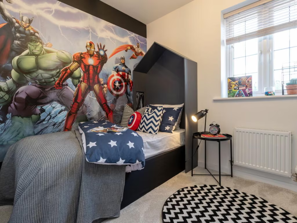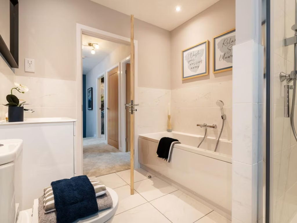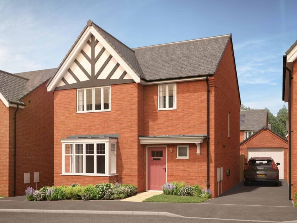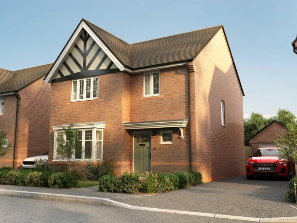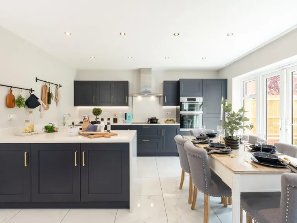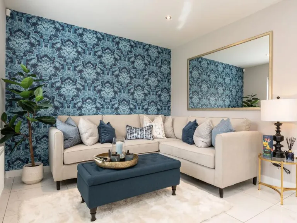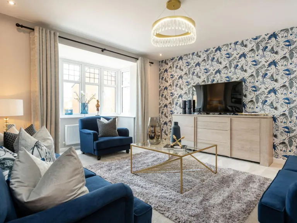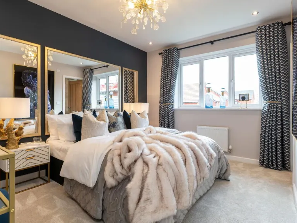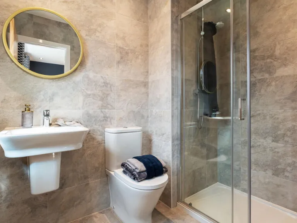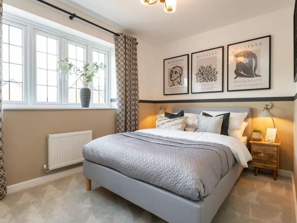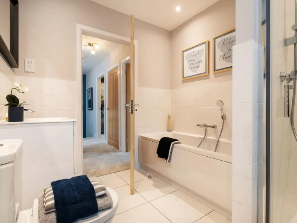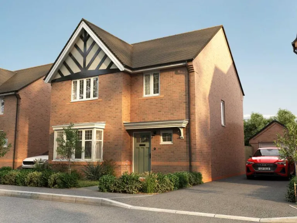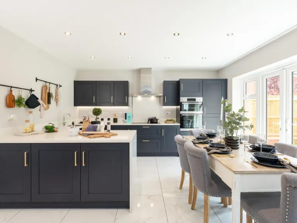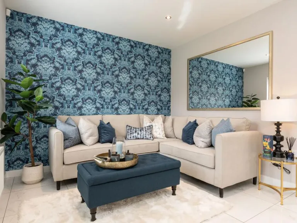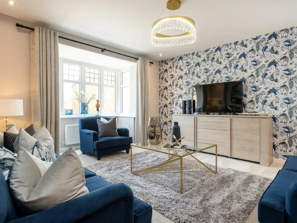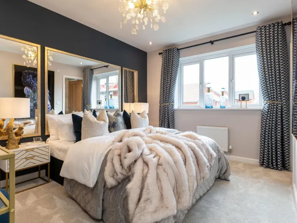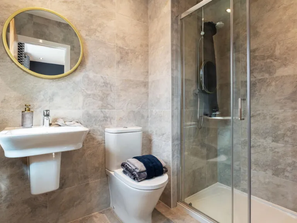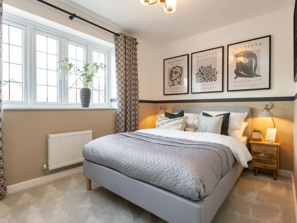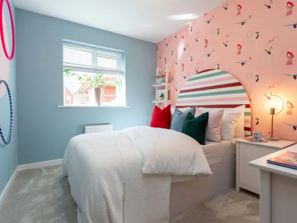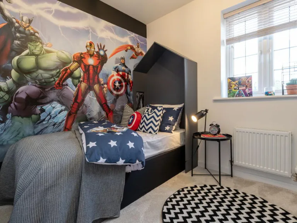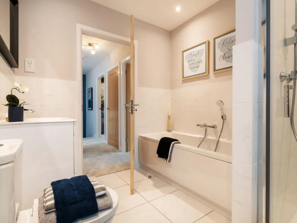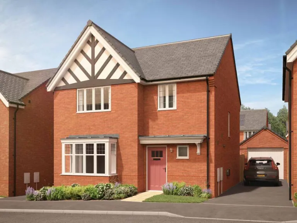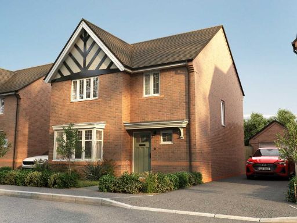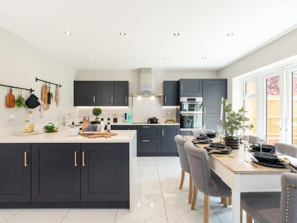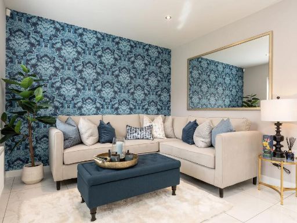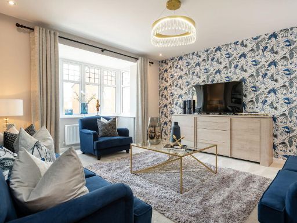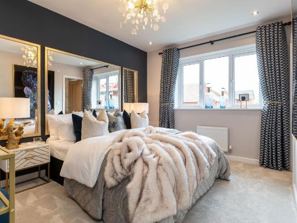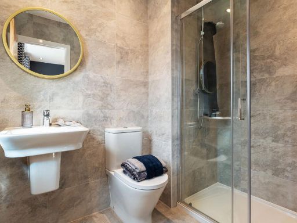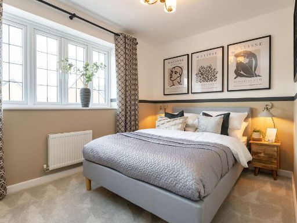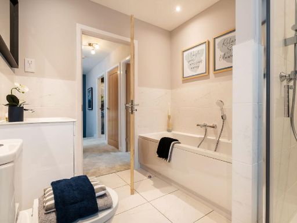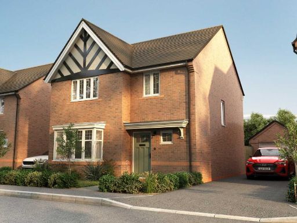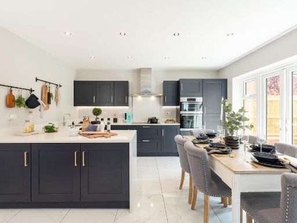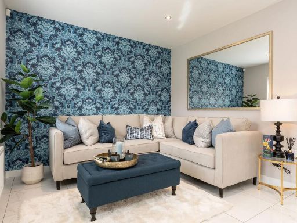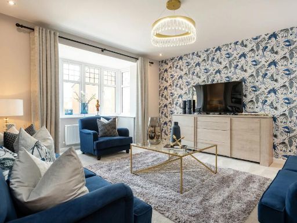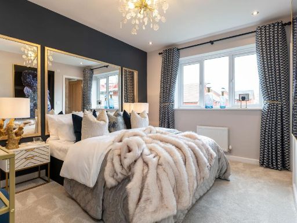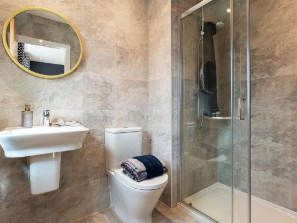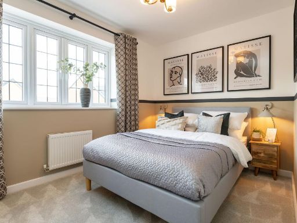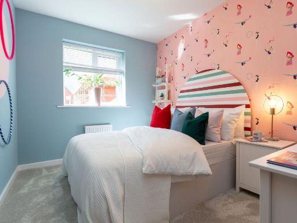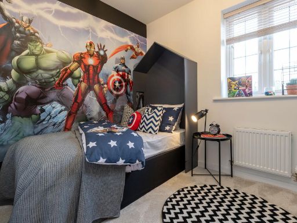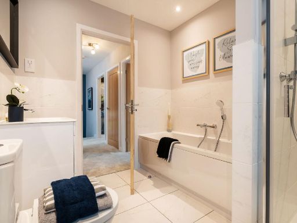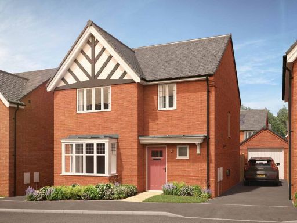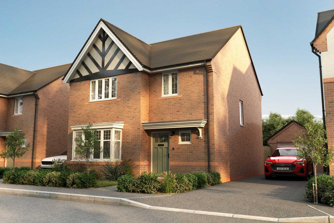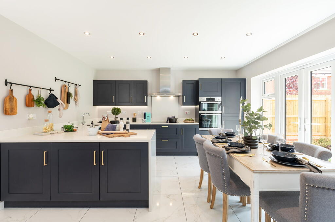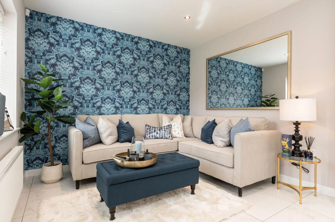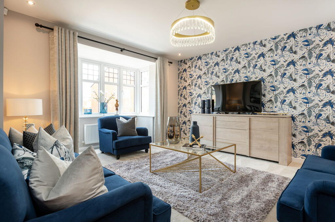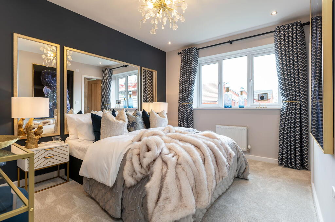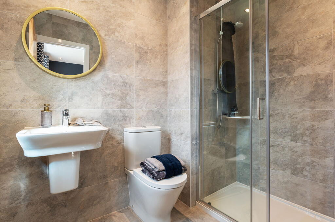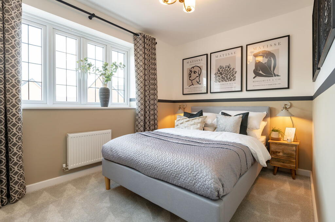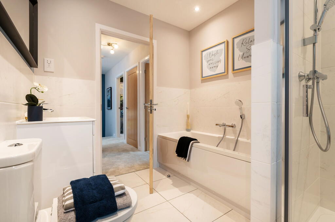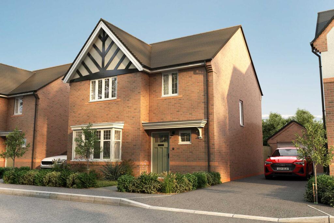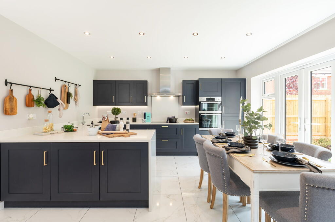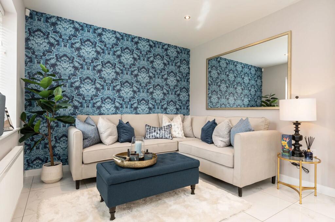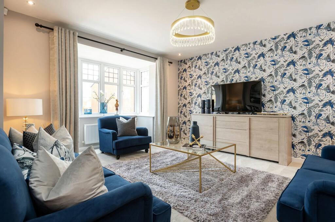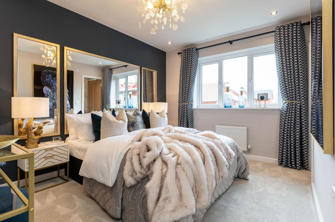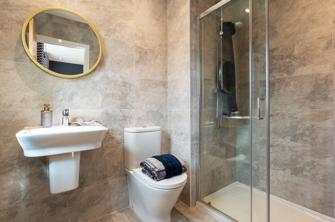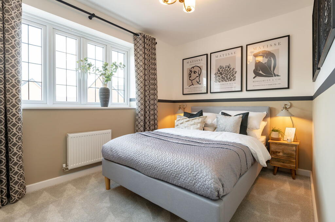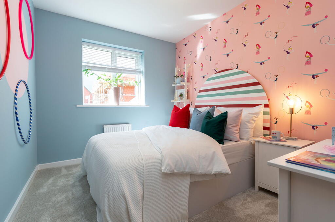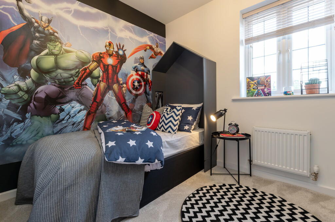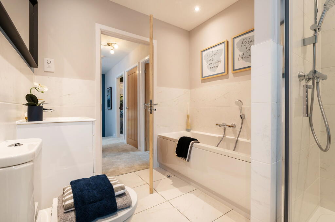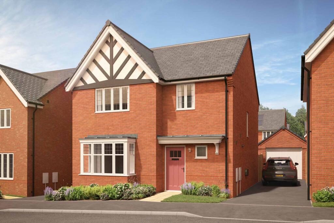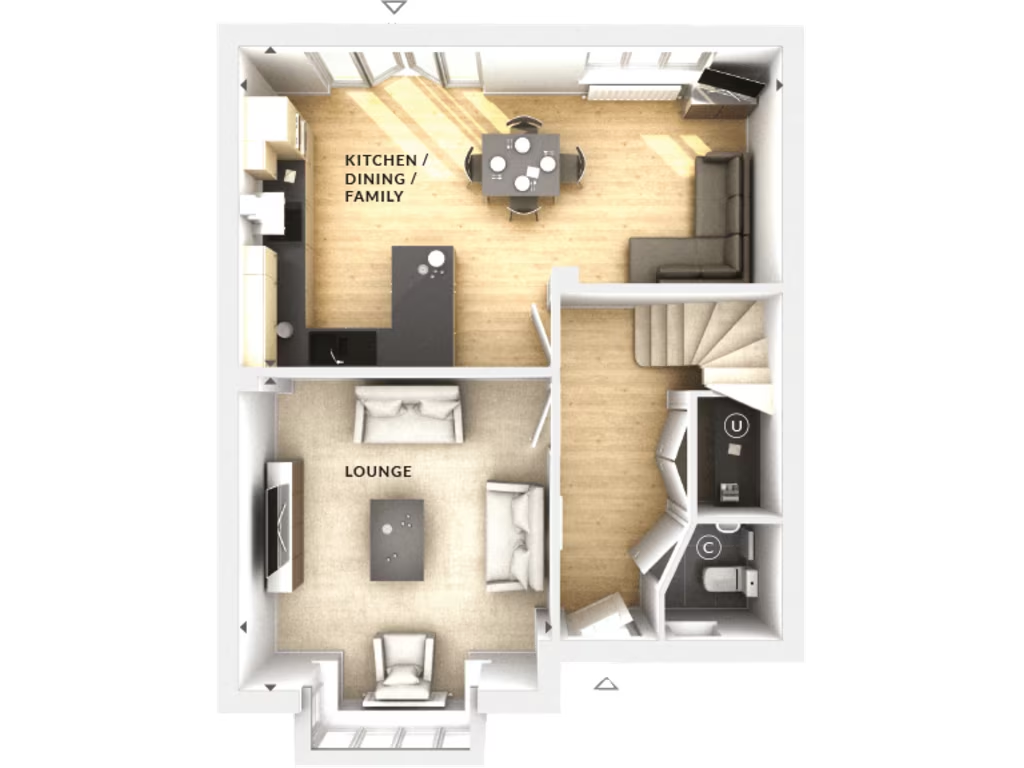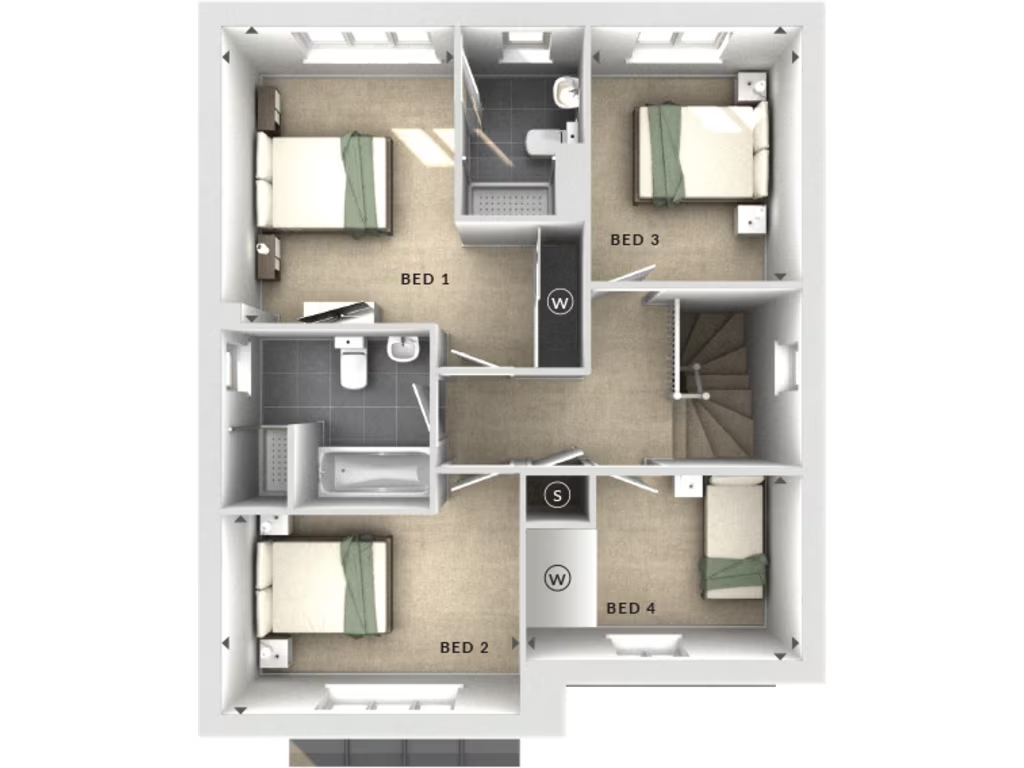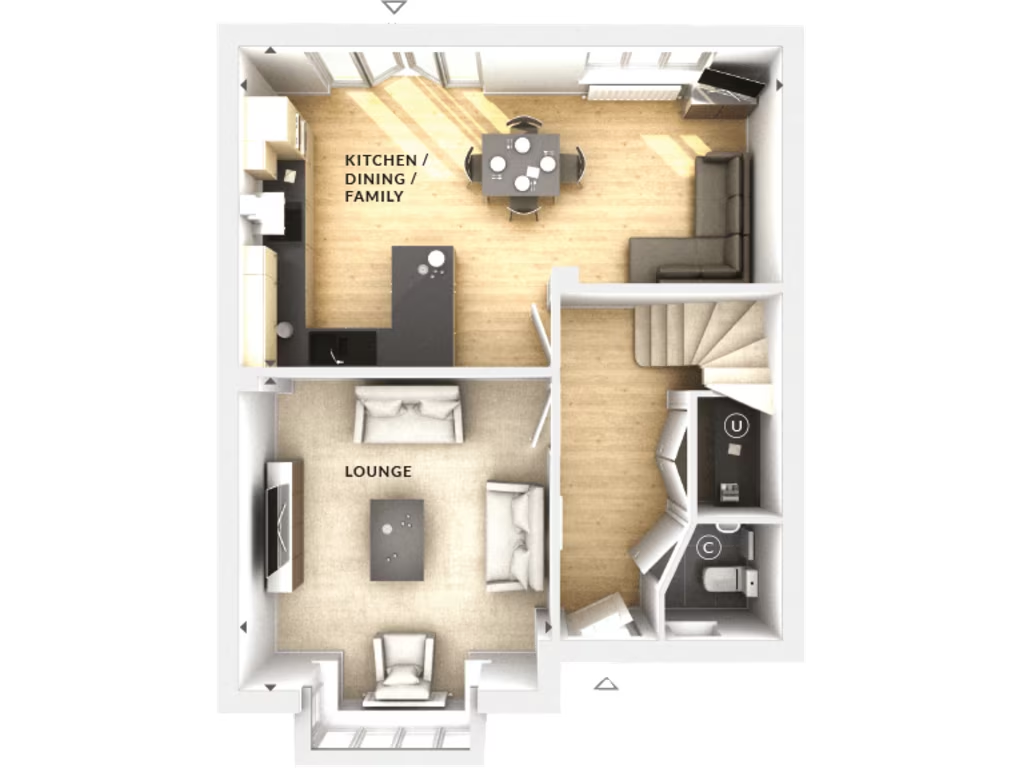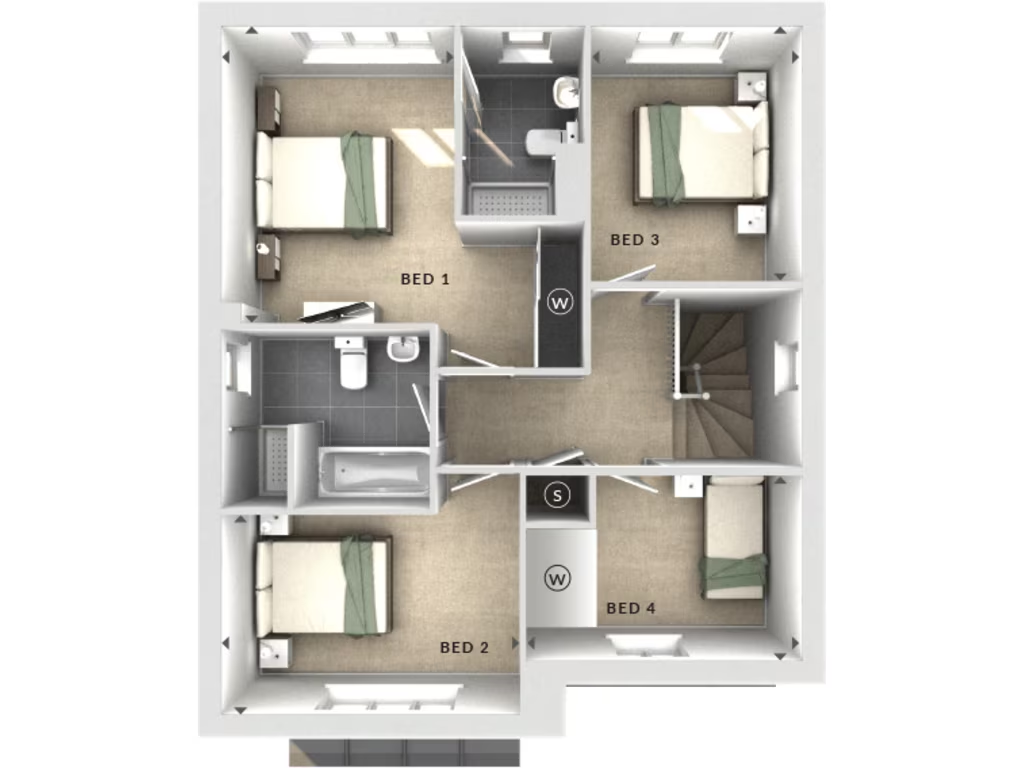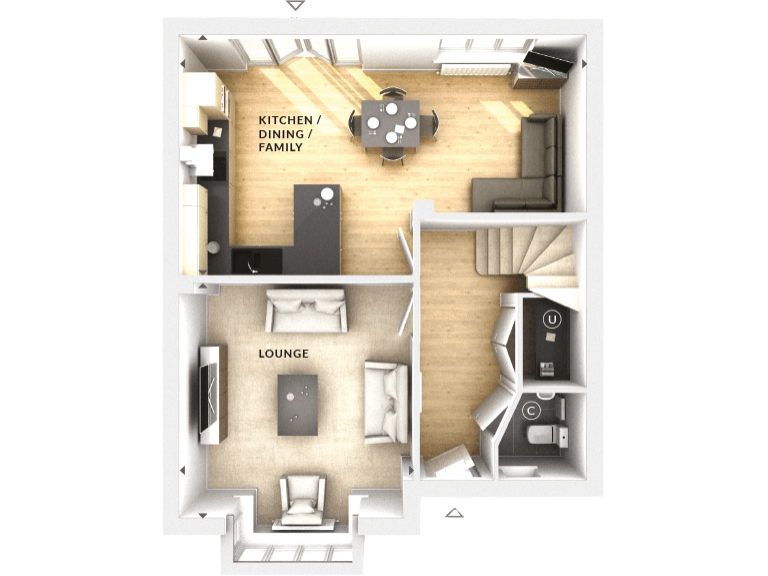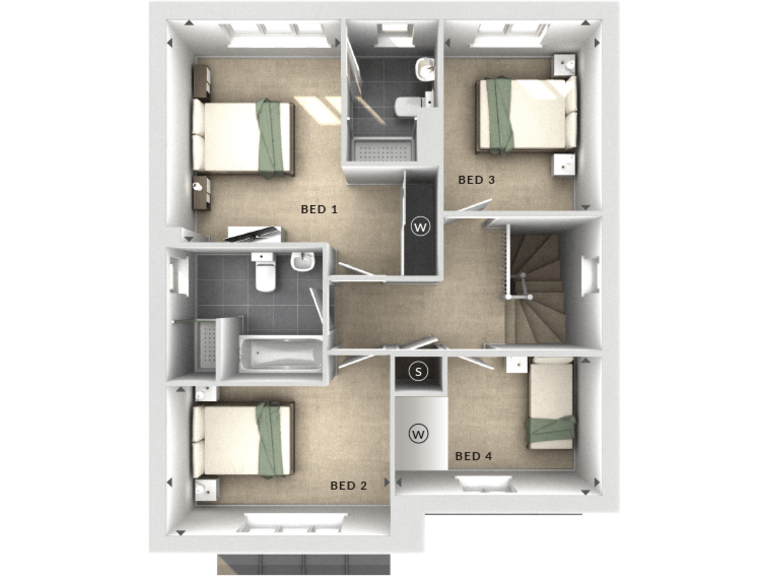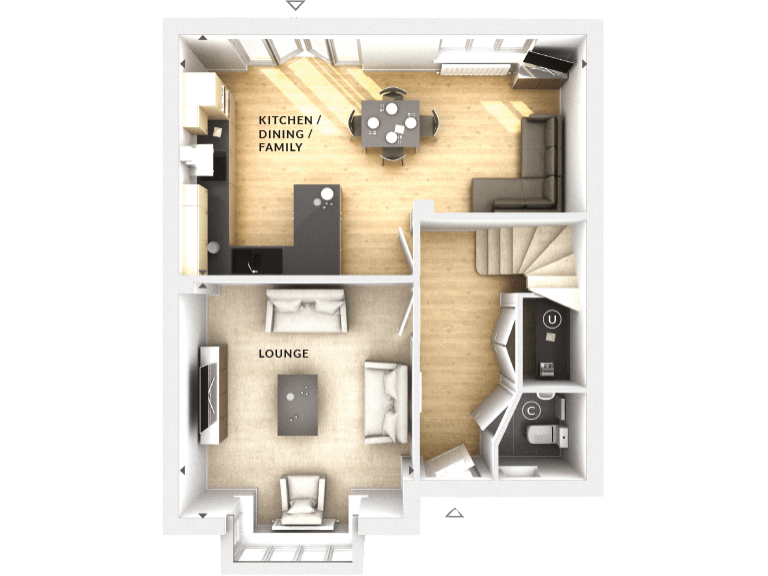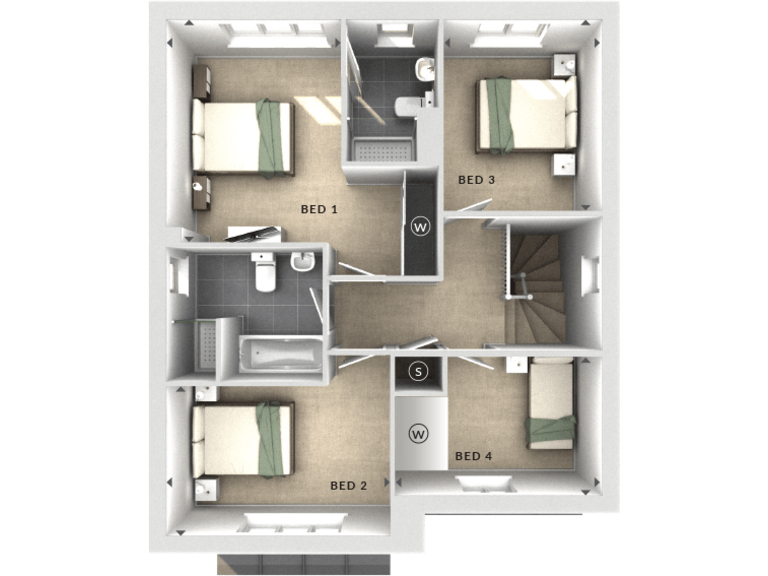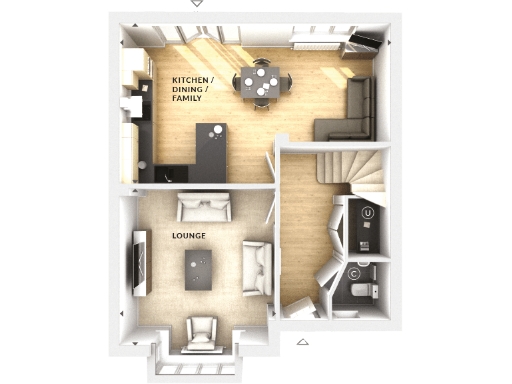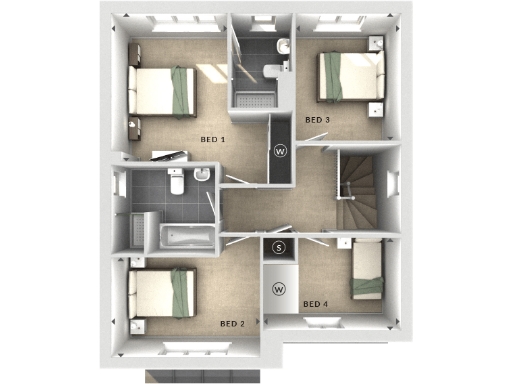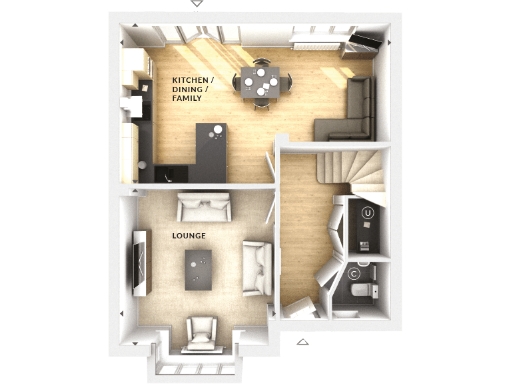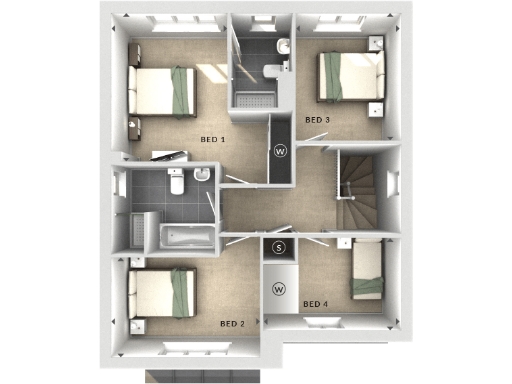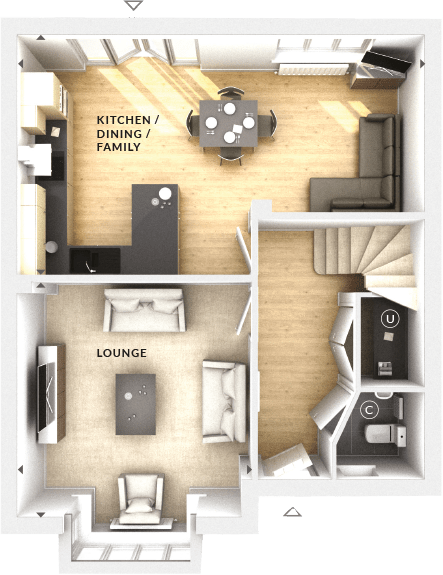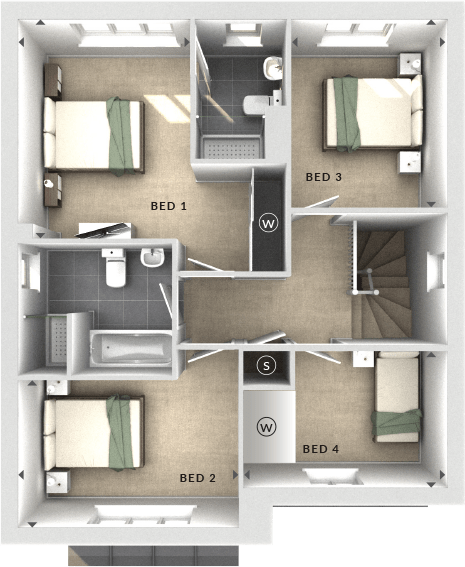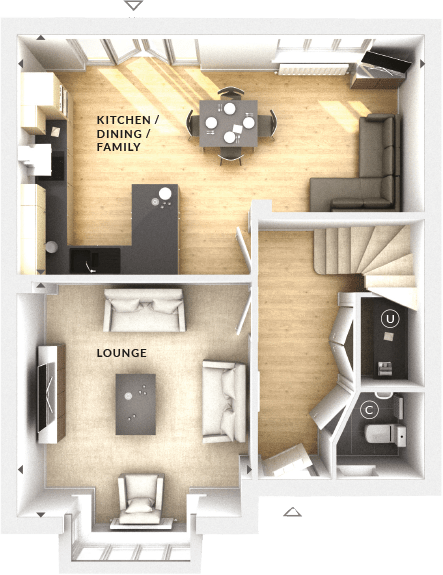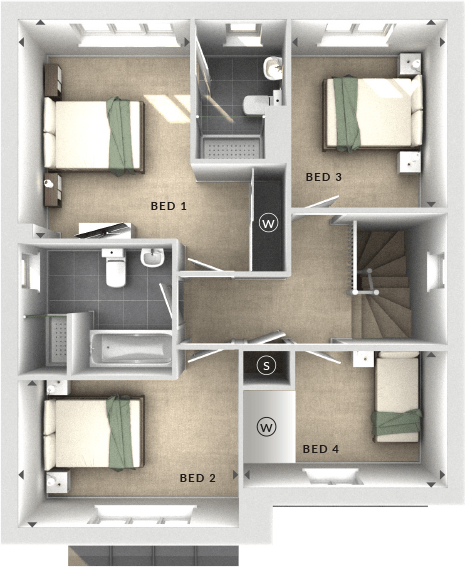Summary - 10 10 10 10 Off Riversway,
Lea,
Preston,
PR4 0ZU PR4 0ZU
4 bed 1 bath Detached
Spacious family living with upgraded kitchen and easy move-in options.
• Four bedrooms with master en suite and fitted sliding wardrobes
• Large open-plan kitchen/dining/family room with French doors
• Upgraded kitchen, integrated appliances, Amtico flooring throughout
• Garage and driveway parking for at least two vehicles
• Small overall footprint (898 sq ft) for a four-bedroom house
• Only one bathroom listed — may be tight for larger families
• NHBC 10-year warranty plus 2-year customer-care cover included
• Annual management/service charge £175.85; reserve for £99
This newly built four-bedroom detached house is aimed at growing families who want contemporary, low-maintenance living. The ground floor offers a large open-plan kitchen, dining and family space with high ceilings and French doors that connect directly to the rear garden — a practical hub for everyday life and entertaining. The separate lounge with a bay window provides an additional relaxed living area.
The property comes with an upgraded kitchen, integrated appliances, Amtico flooring, fitted sliding wardrobes in the master and new Roca sanitary ware. A garage and driveway provide parking and storage. Buying new brings the benefit of energy-efficient construction, a 10-year NHBC build warranty plus a 2-year customer-care warranty, and the option to personalise fixtures early in the build.
Practical points to note: the advertised overall size is small (898 sq ft) for a four-bedroom home and only one bathroom is listed, so families should consider whether bathrooms meet your household needs. There is an annual management/service charge of £175.85. The development is described as in a hamlet/isolated setting, so check local amenities and transport if proximity matters.
A 5% deposit paid incentive, the ability to reserve for £99, and the developer’s stated move-in timing (by Christmas) may suit buyers wanting a quick, straightforward purchase on a new home. Early reservations also allow some choice from the developer’s options range if you want to personalise finishes.
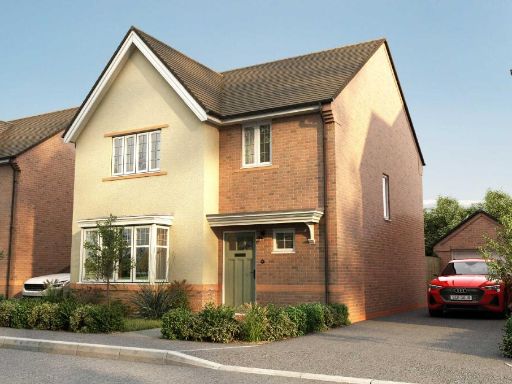 4 bedroom detached house for sale in Off Riversway,
Lea,
Preston,
PR2 1XU, PR2 — £354,995 • 4 bed • 1 bath • 898 ft²
4 bedroom detached house for sale in Off Riversway,
Lea,
Preston,
PR2 1XU, PR2 — £354,995 • 4 bed • 1 bath • 898 ft²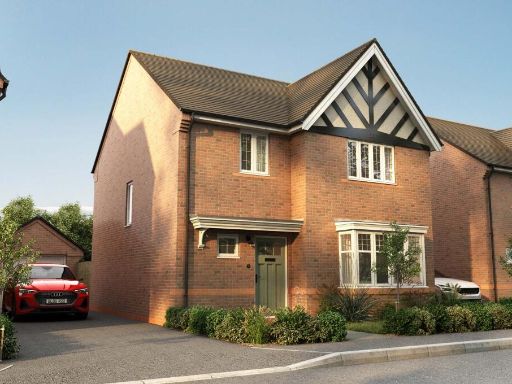 4 bedroom detached house for sale in Off Riversway,
Lea,
Preston,
PR4 0ZU, PR4 — £382,995 • 4 bed • 1 bath • 884 ft²
4 bedroom detached house for sale in Off Riversway,
Lea,
Preston,
PR4 0ZU, PR4 — £382,995 • 4 bed • 1 bath • 884 ft²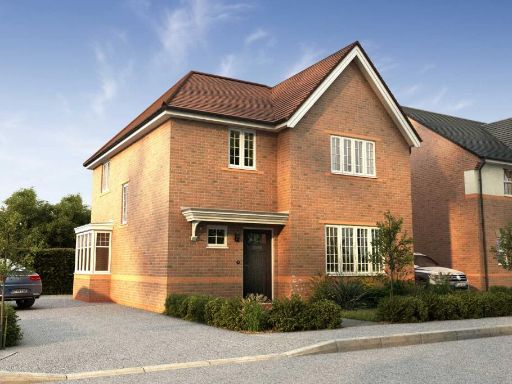 4 bedroom detached house for sale in Off Riversway,
Lea,
Preston,
PR4 0ZU, PR4 — £339,995 • 4 bed • 1 bath • 901 ft²
4 bedroom detached house for sale in Off Riversway,
Lea,
Preston,
PR4 0ZU, PR4 — £339,995 • 4 bed • 1 bath • 901 ft²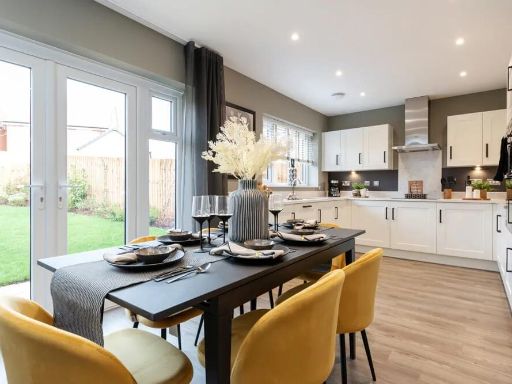 4 bedroom detached house for sale in Off Riversway,
Lea,
Preston,
PR4 0ZU, PR4 — £334,995 • 4 bed • 1 bath • 834 ft²
4 bedroom detached house for sale in Off Riversway,
Lea,
Preston,
PR4 0ZU, PR4 — £334,995 • 4 bed • 1 bath • 834 ft²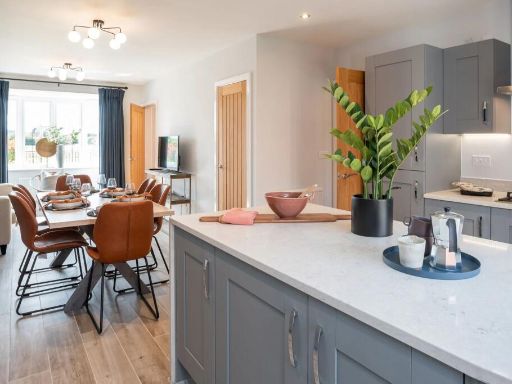 4 bedroom detached house for sale in Off Riversway,
Lea,
Preston,
PR4 0ZU, PR4 — £419,995 • 4 bed • 1 bath • 1136 ft²
4 bedroom detached house for sale in Off Riversway,
Lea,
Preston,
PR4 0ZU, PR4 — £419,995 • 4 bed • 1 bath • 1136 ft²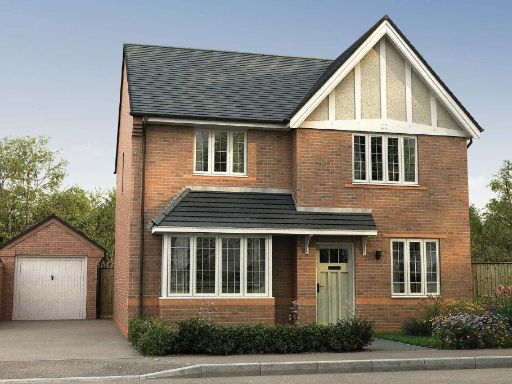 4 bedroom detached house for sale in Off Riversway,
Lea,
Preston,
PR4 0ZU, PR4 — £399,995 • 4 bed • 1 bath • 947 ft²
4 bedroom detached house for sale in Off Riversway,
Lea,
Preston,
PR4 0ZU, PR4 — £399,995 • 4 bed • 1 bath • 947 ft²