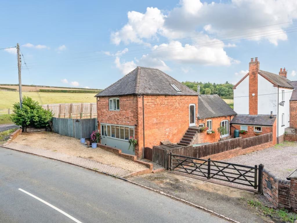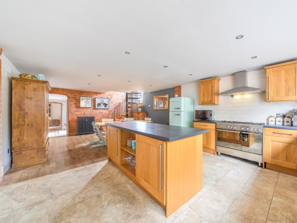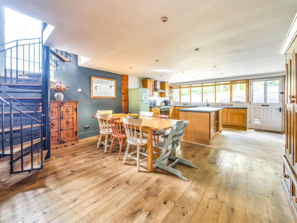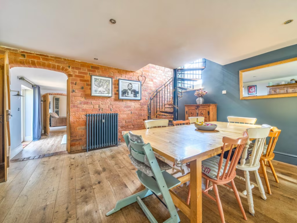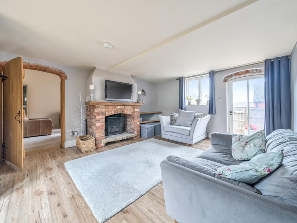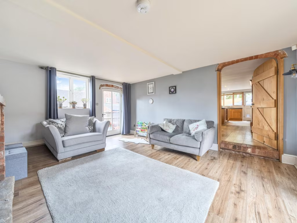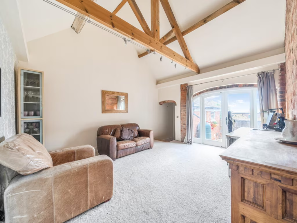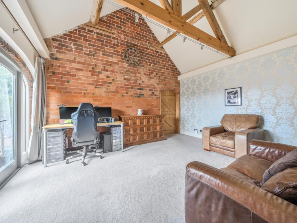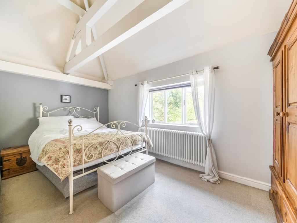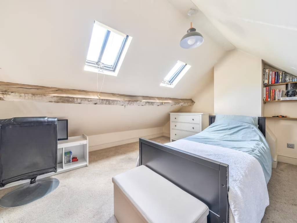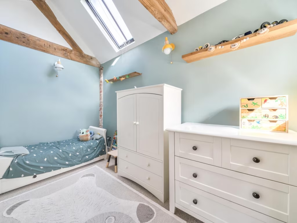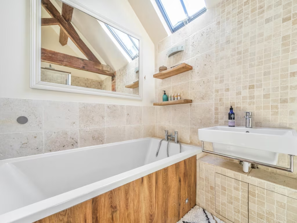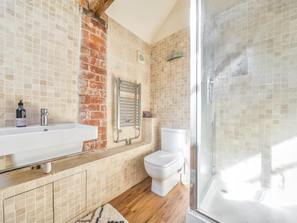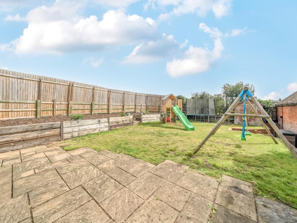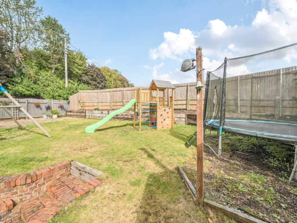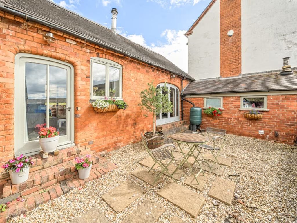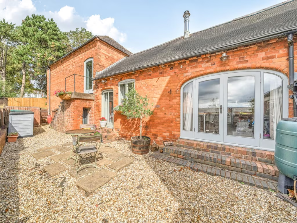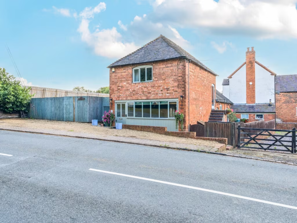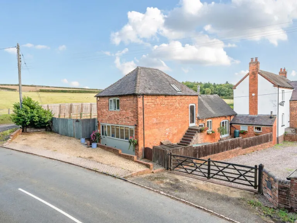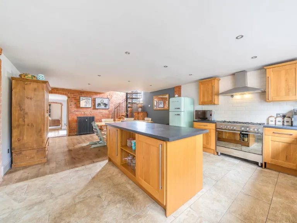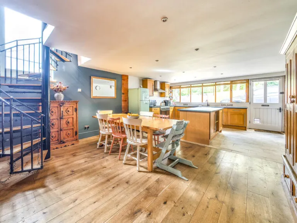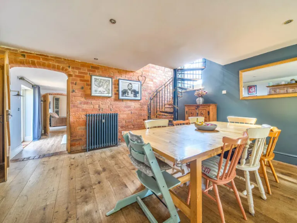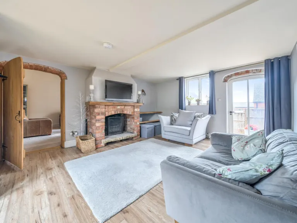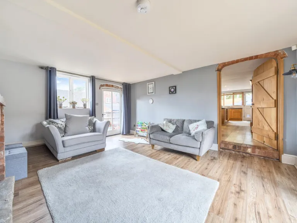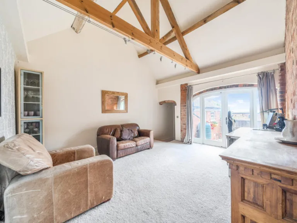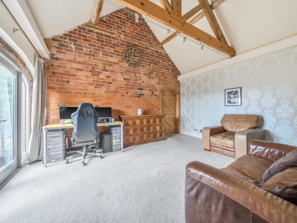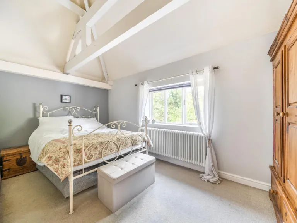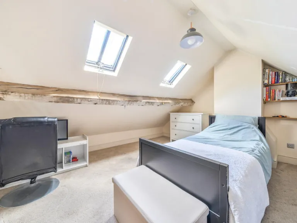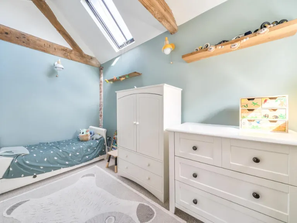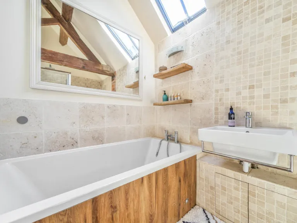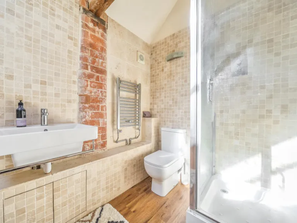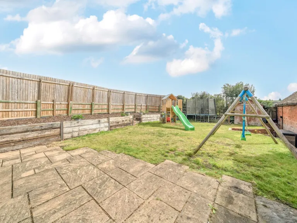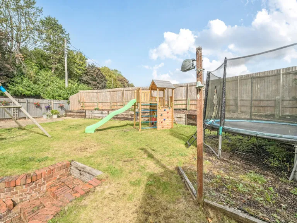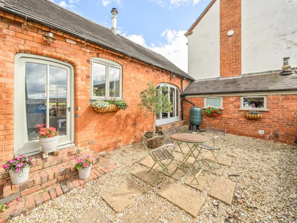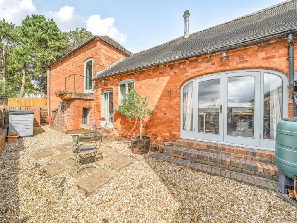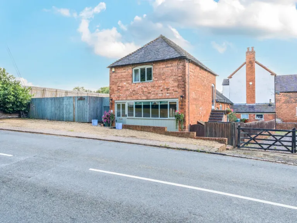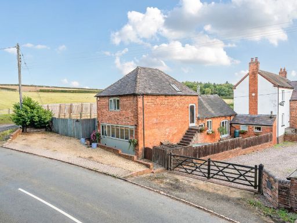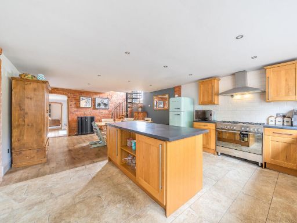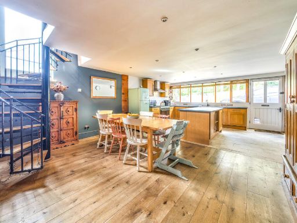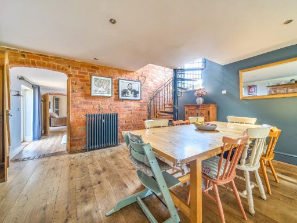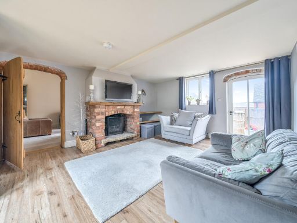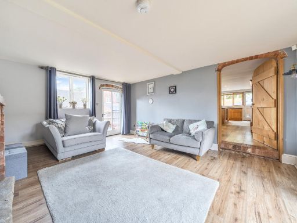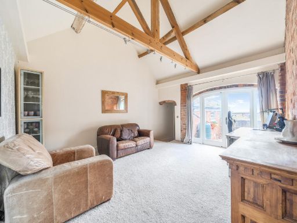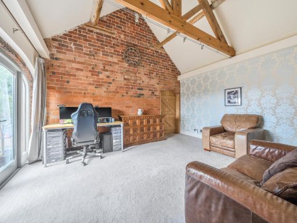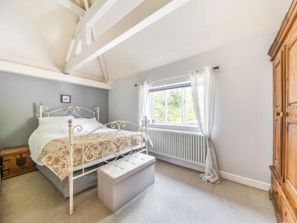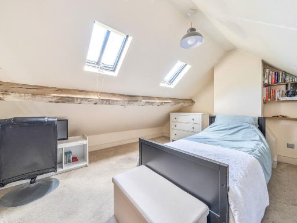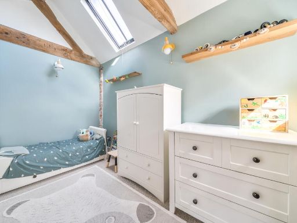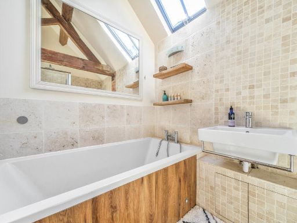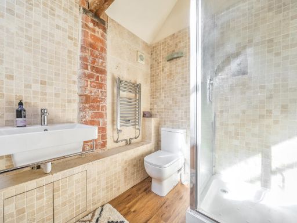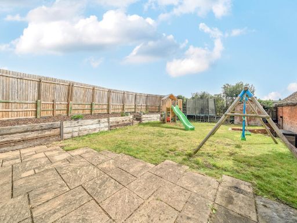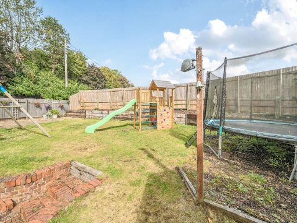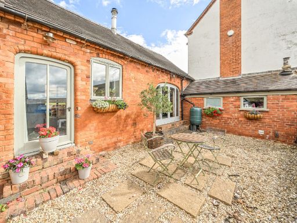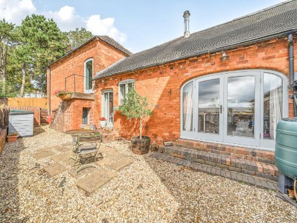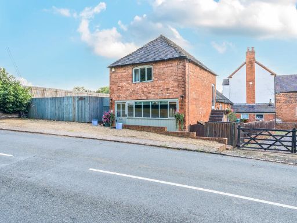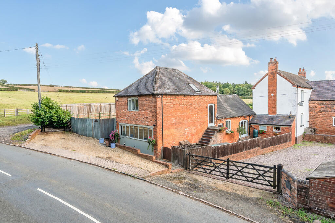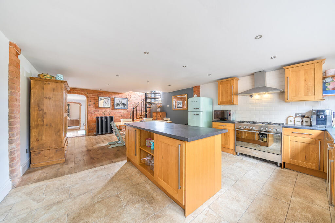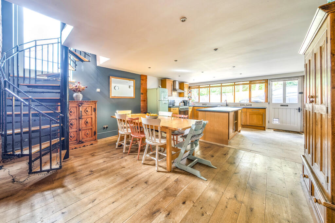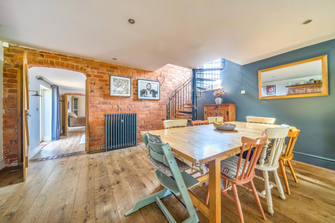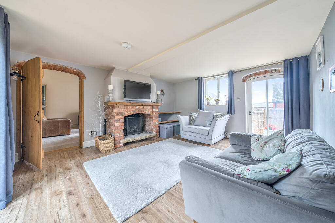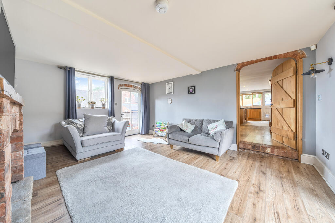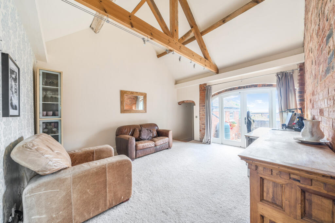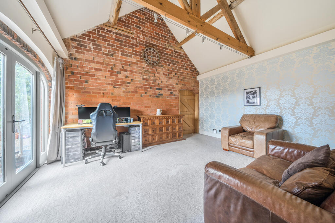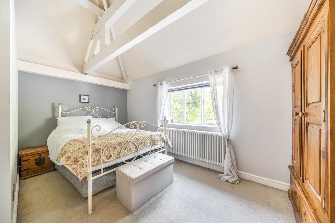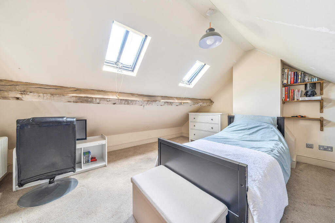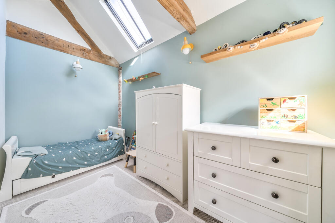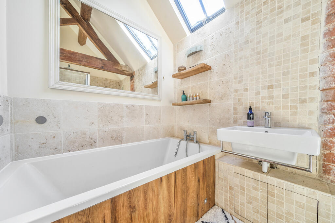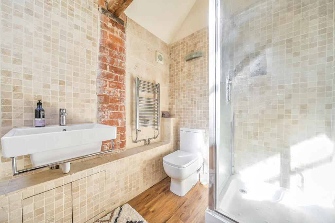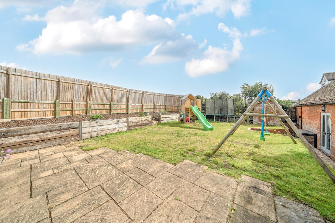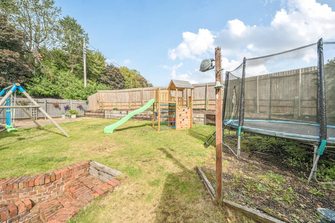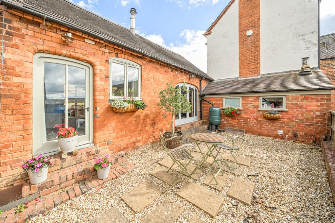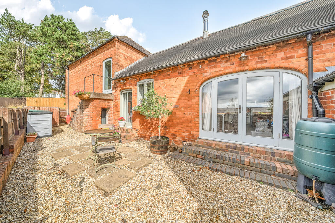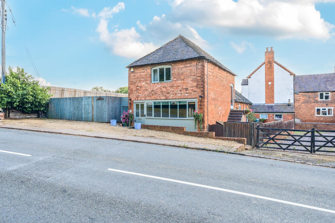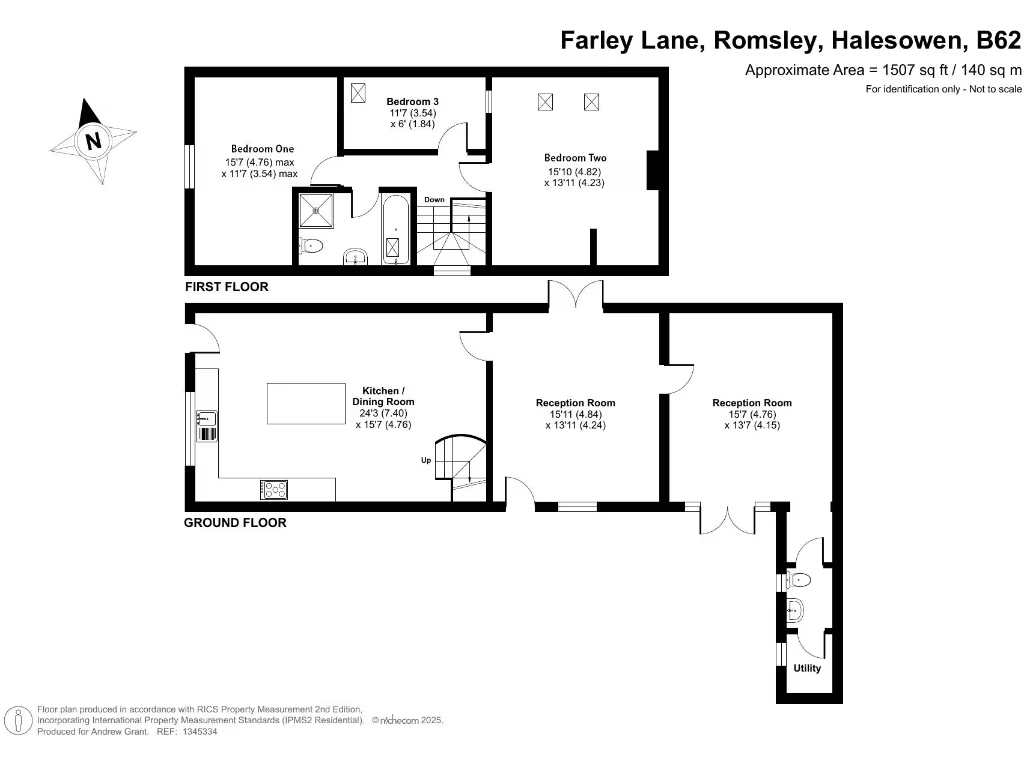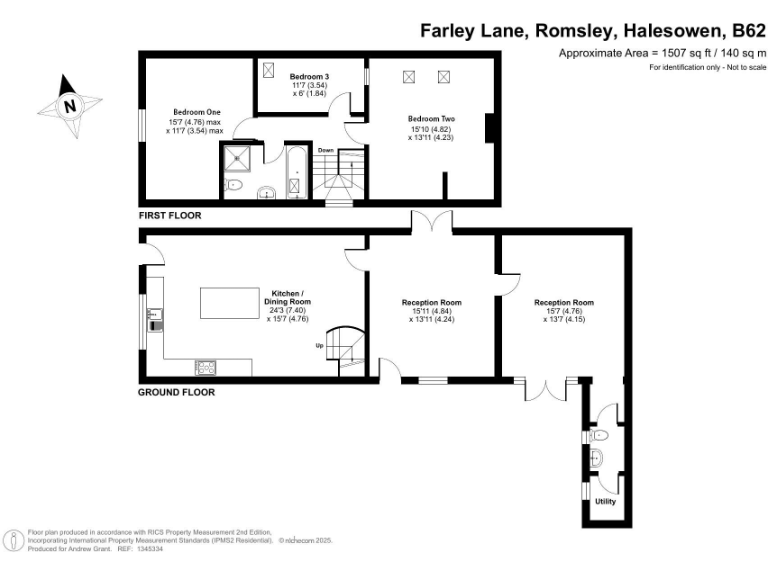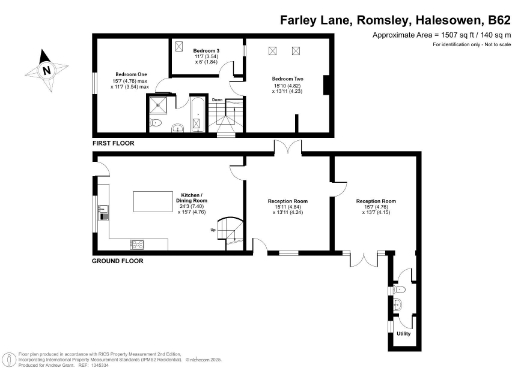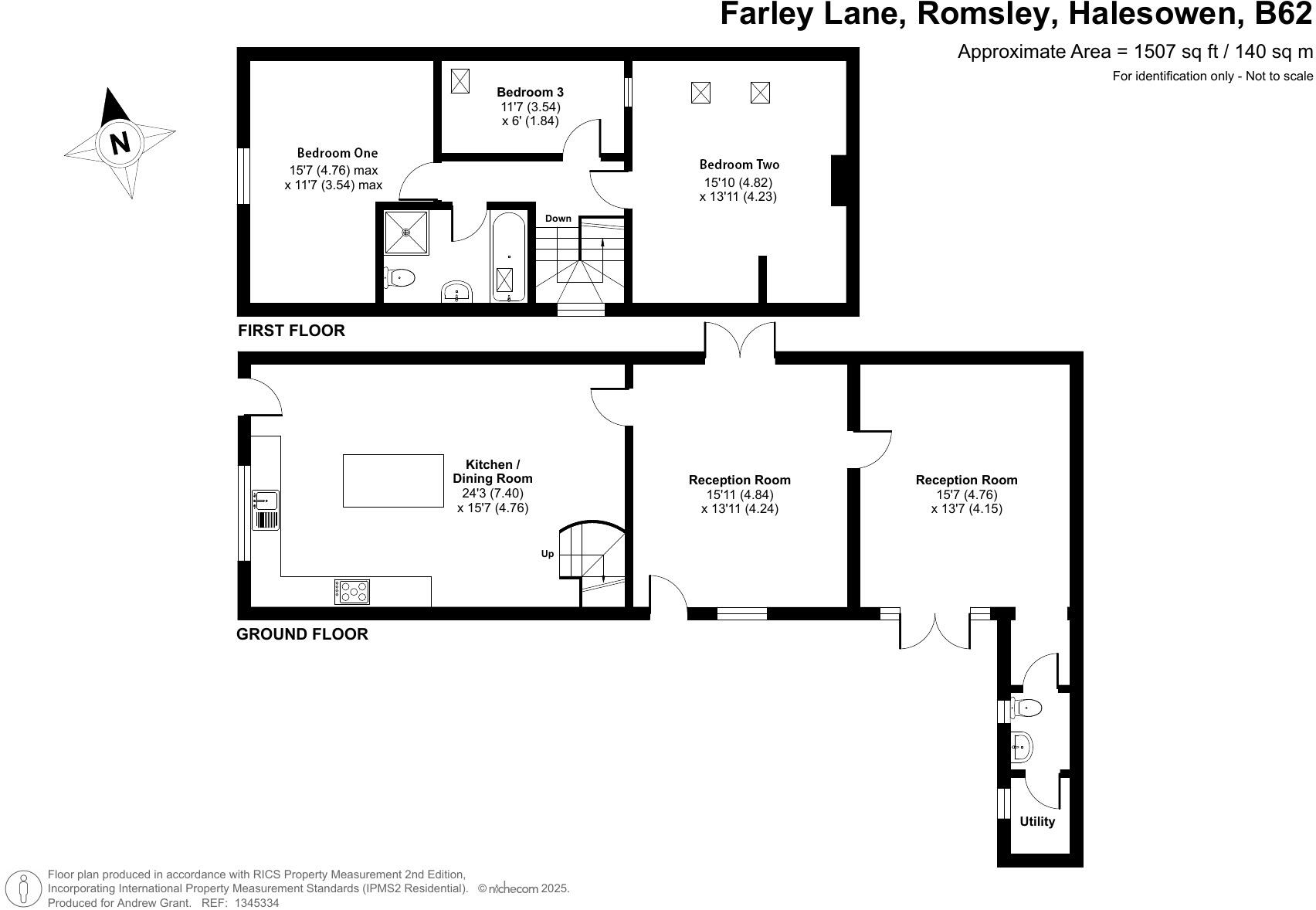Summary - 1 FARLEY BARN, FARLEY FARM, FARLEY LANE, HALESOWEN, ROMSLEY B62 0LN
Characterful three-bedroom barn conversion with exposed beams and vaulted sitting room
Generous open-plan kitchen diner with island and feature spiral staircase
Lawned garden, sheltered courtyard and patio for outdoor living
Off-street parking for up to four vehicles directly to the front
Single family bathroom only; may be limiting for larger families
Very slow broadband speeds; not ideal for heavy home working
Private septic tank drainage; ongoing maintenance responsibility
Solid brick walls likely uninsulated; energy upgrade potential
This converted brick barn blends rural character with practical family living across three bedrooms and generous reception space. The heart of the home is a spacious open-plan kitchen diner with island and exposed brick; a vaulted sitting room with beams and a brick fireplace add distinctive period charm. Outside, a lawned garden, sheltered courtyard and off-street parking for up to four vehicles deliver useful outdoor space and convenience.
Practical considerations are clear: the property is freehold, double-glazed (post-2002) and sits on a decent plot with open agricultural views to the rear. Heating arrangements are electric-led, with the listing also noting LPG and oil-fired systems on the property; drainage is to a private septic tank. The solid brick walls are likely uninsulated (original construction circa 1900–1929), so further thermal upgrades may be worth budgeting for.
Location benefits include village amenities, good local schools and strong road links to Birmingham and Worcester, making this an attractive choice for commuters and families wanting a semi-rural lifestyle. Broadband speeds are very slow despite excellent mobile signal; buyers who work from home should check connectivity options.
Overall this is a characterful barn conversion offering immediate charm and flexible space, while carrying a few practical drawbacks—single bathroom, likely need for insulation or energy improvements, private drainage and limited broadband—that sensible buyers can plan for.
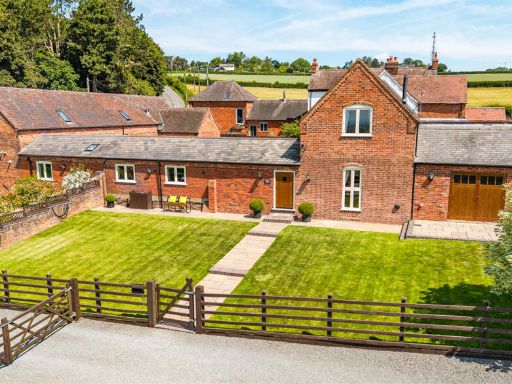 4 bedroom barn conversion for sale in Farley Farm, Farley Lane, Romsley, Halesowen, B62 — £775,000 • 4 bed • 3 bath • 2825 ft²
4 bedroom barn conversion for sale in Farley Farm, Farley Lane, Romsley, Halesowen, B62 — £775,000 • 4 bed • 3 bath • 2825 ft²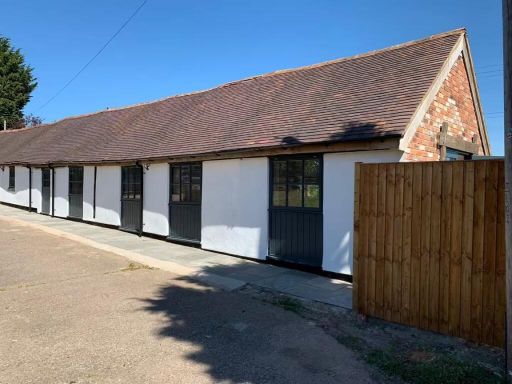 3 bedroom barn conversion for sale in Church Hill Farm, Beoley, Redditch, Worcestershire, B98 — £475,000 • 3 bed • 2 bath • 893 ft²
3 bedroom barn conversion for sale in Church Hill Farm, Beoley, Redditch, Worcestershire, B98 — £475,000 • 3 bed • 2 bath • 893 ft² 4 bedroom barn conversion for sale in Cofton Church Lane, Cofton Hackett, Birmingham, Worcestershire, B45 — £675,000 • 4 bed • 2 bath • 1623 ft²
4 bedroom barn conversion for sale in Cofton Church Lane, Cofton Hackett, Birmingham, Worcestershire, B45 — £675,000 • 4 bed • 2 bath • 1623 ft²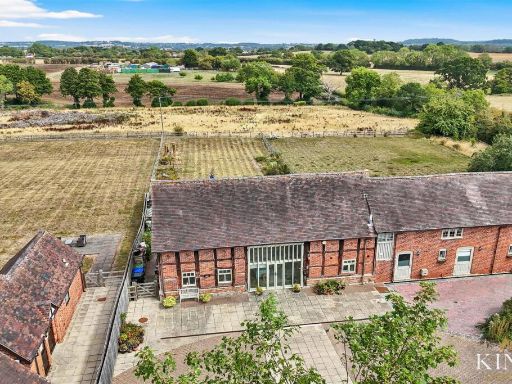 2 bedroom barn conversion for sale in Jill Lane, Sambourne, Redditch, B96 — £425,000 • 2 bed • 2 bath • 1011 ft²
2 bedroom barn conversion for sale in Jill Lane, Sambourne, Redditch, B96 — £425,000 • 2 bed • 2 bath • 1011 ft²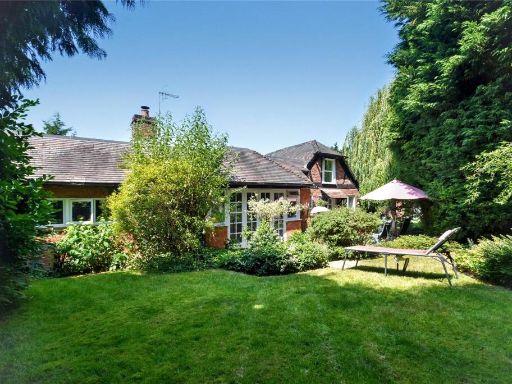 3 bedroom barn conversion for sale in Newhouse Lane, Upton Warren, Bromsgrove, Worcestershire, B61 — £579,000 • 3 bed • 2 bath • 1775 ft²
3 bedroom barn conversion for sale in Newhouse Lane, Upton Warren, Bromsgrove, Worcestershire, B61 — £579,000 • 3 bed • 2 bath • 1775 ft²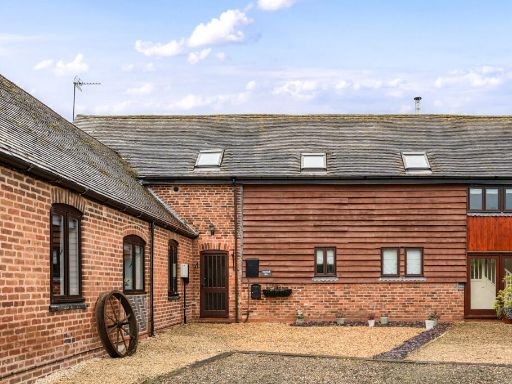 3 bedroom barn conversion for sale in Crundalls Court, Crundalls Lane, Bewdley, DY12 — £500,000 • 3 bed • 2 bath • 1387 ft²
3 bedroom barn conversion for sale in Crundalls Court, Crundalls Lane, Bewdley, DY12 — £500,000 • 3 bed • 2 bath • 1387 ft²