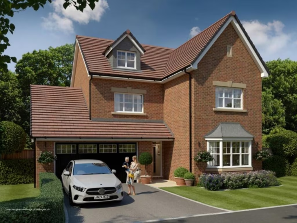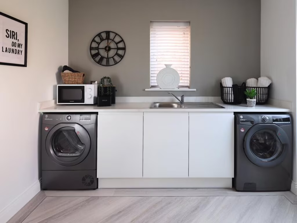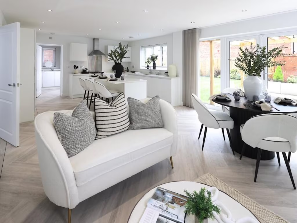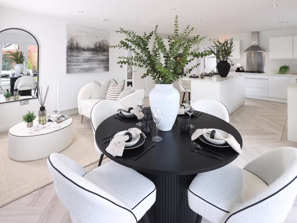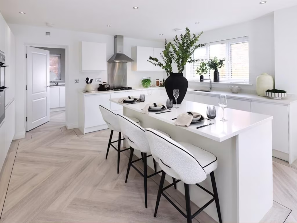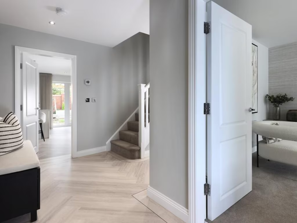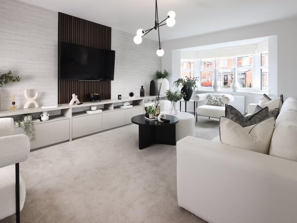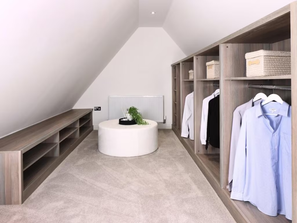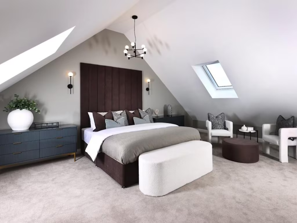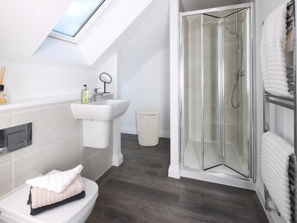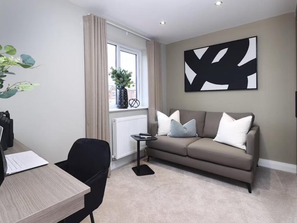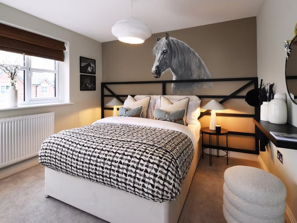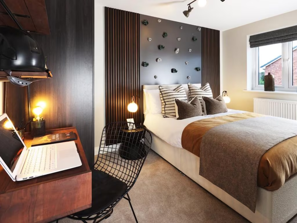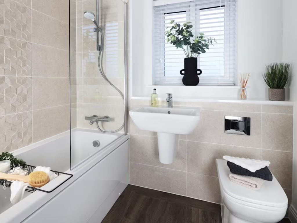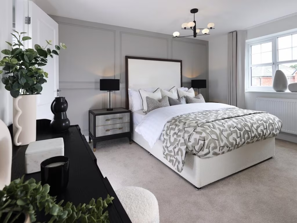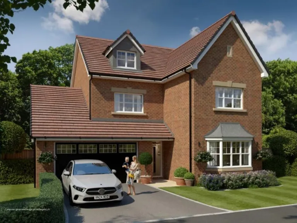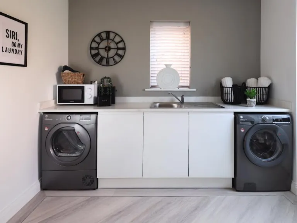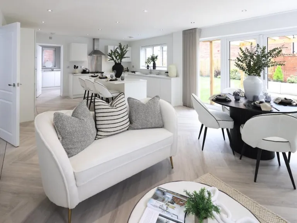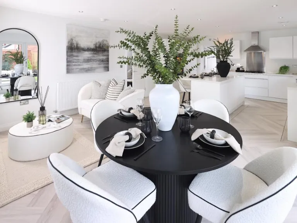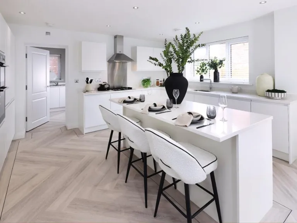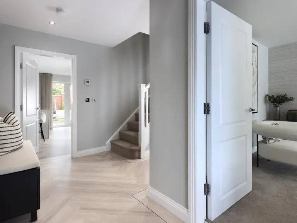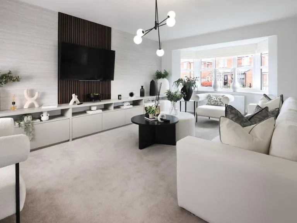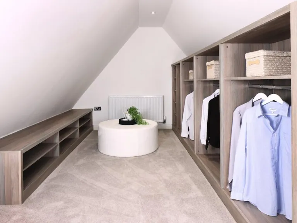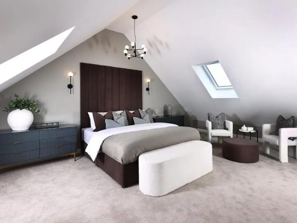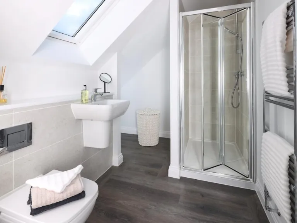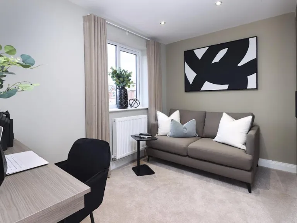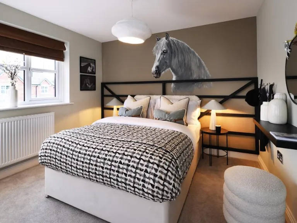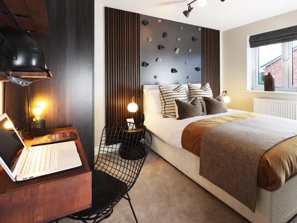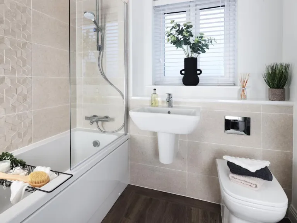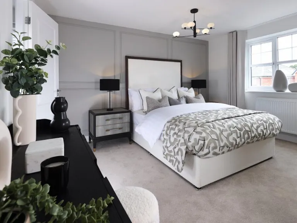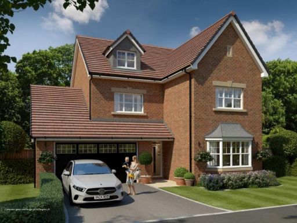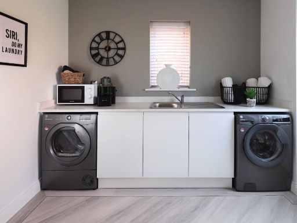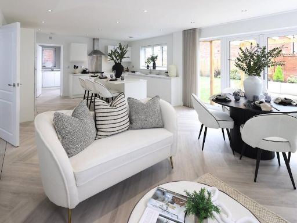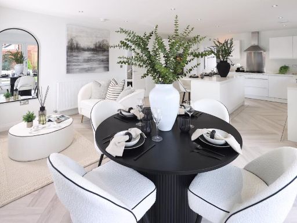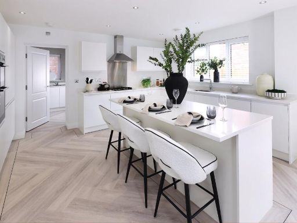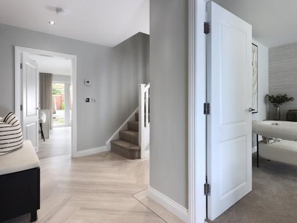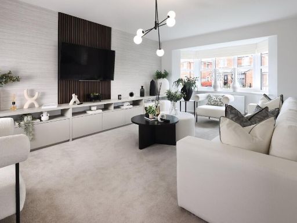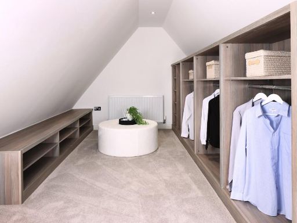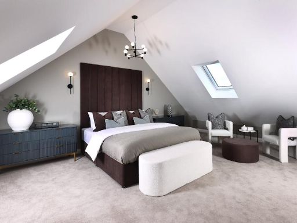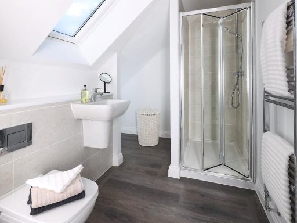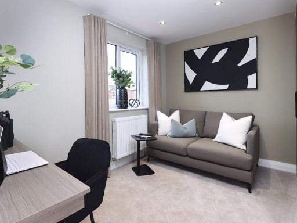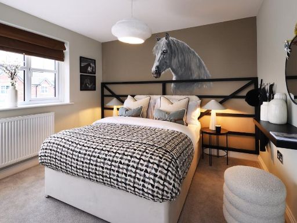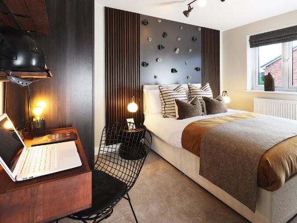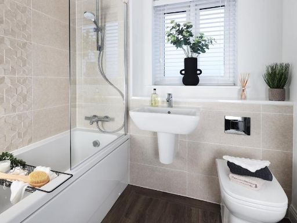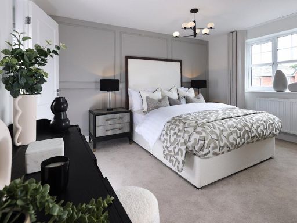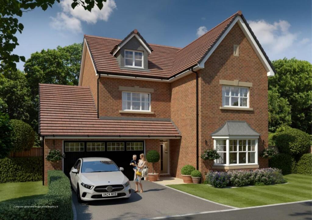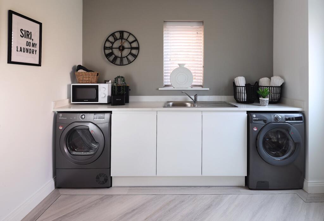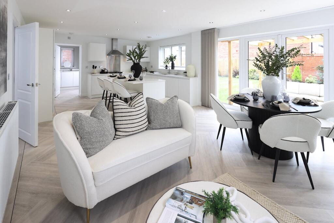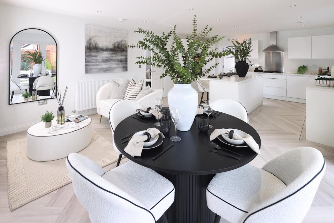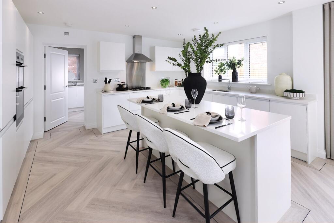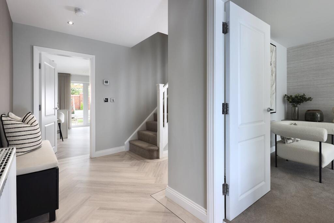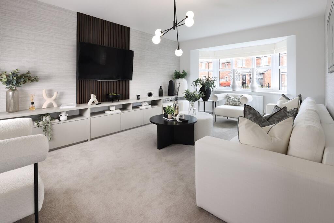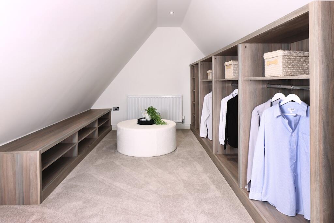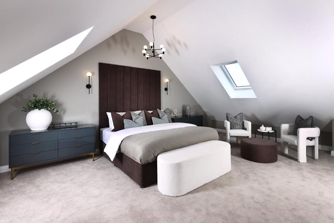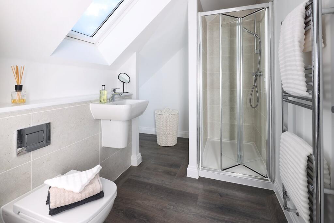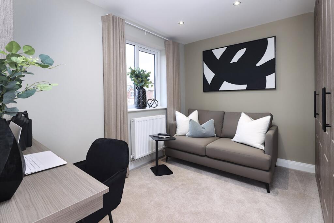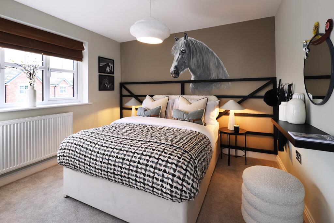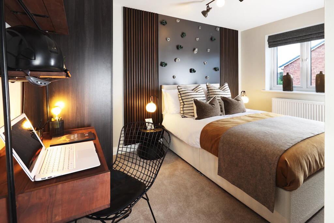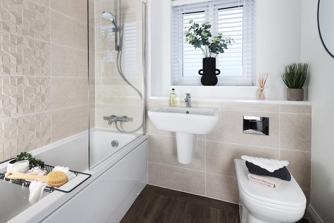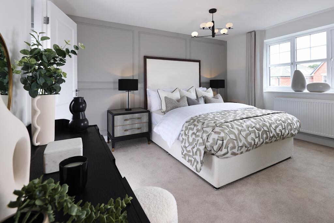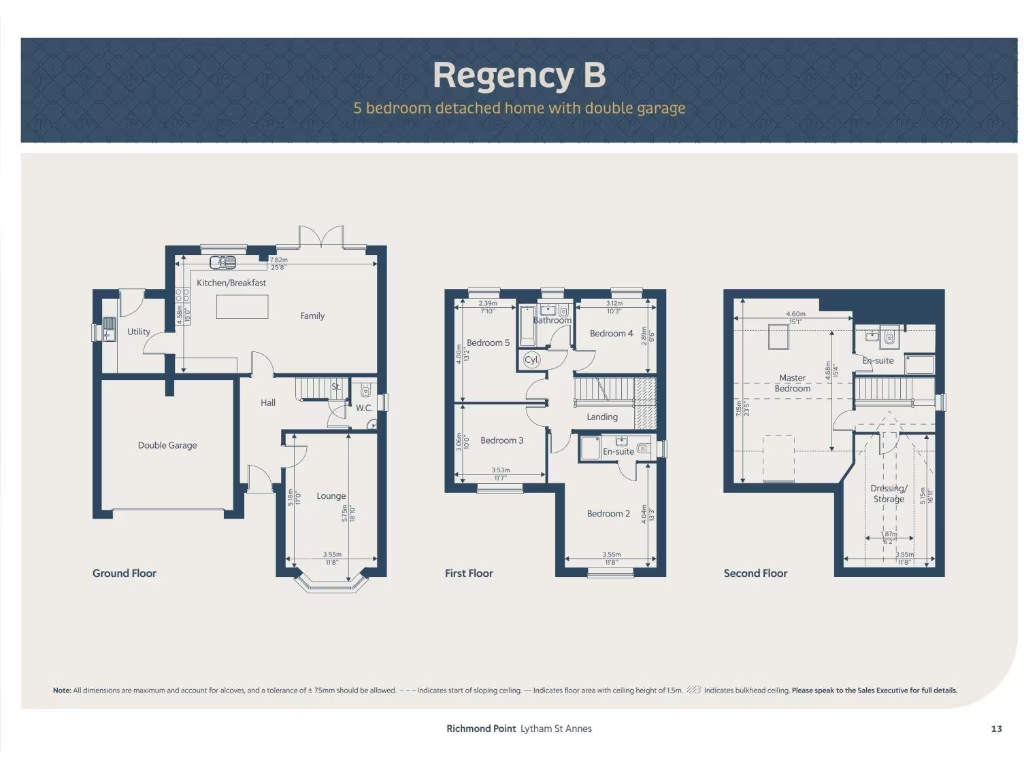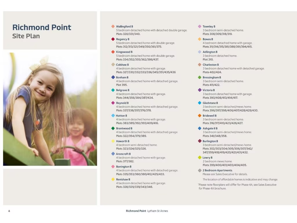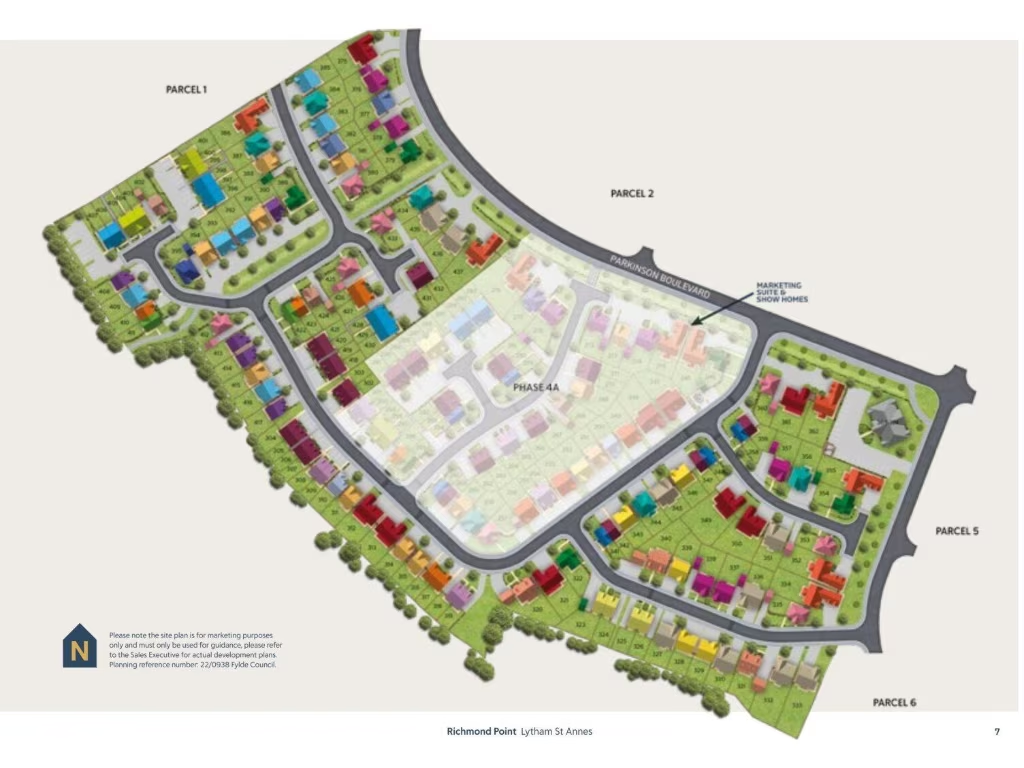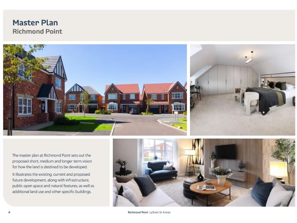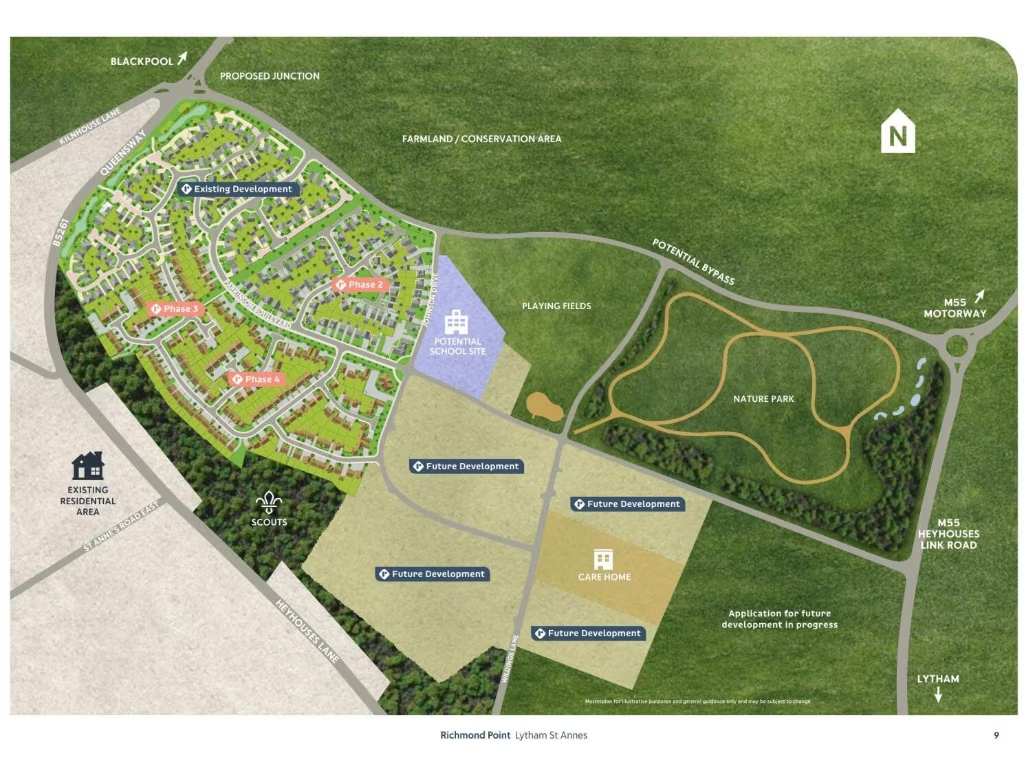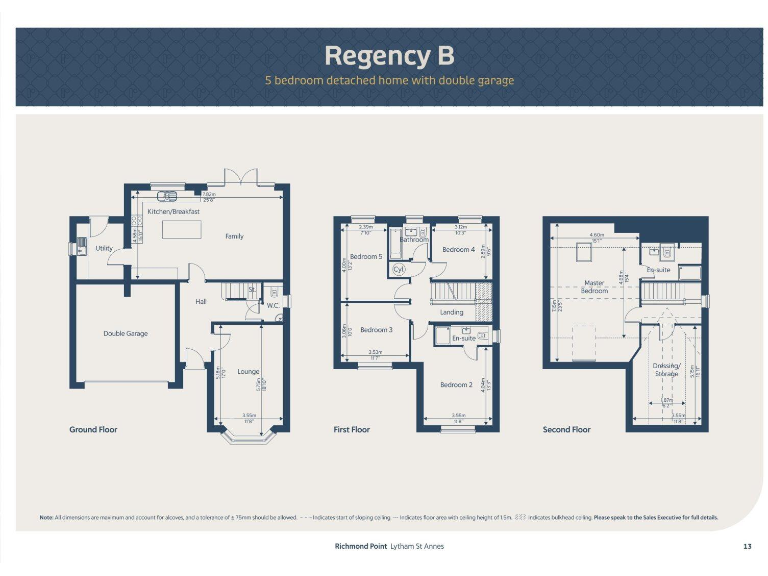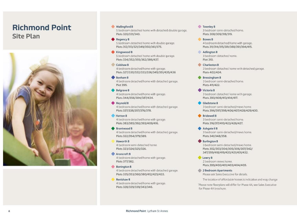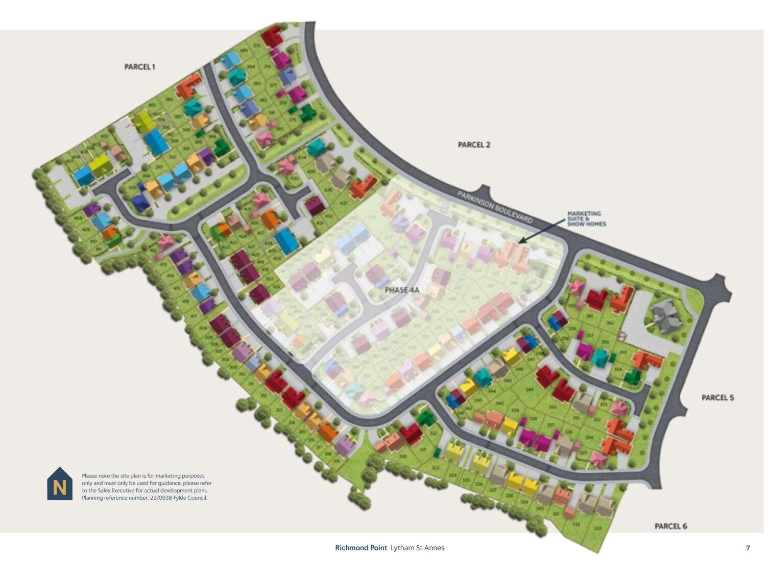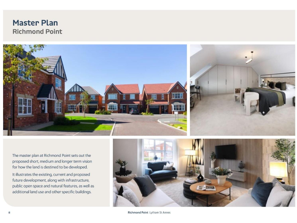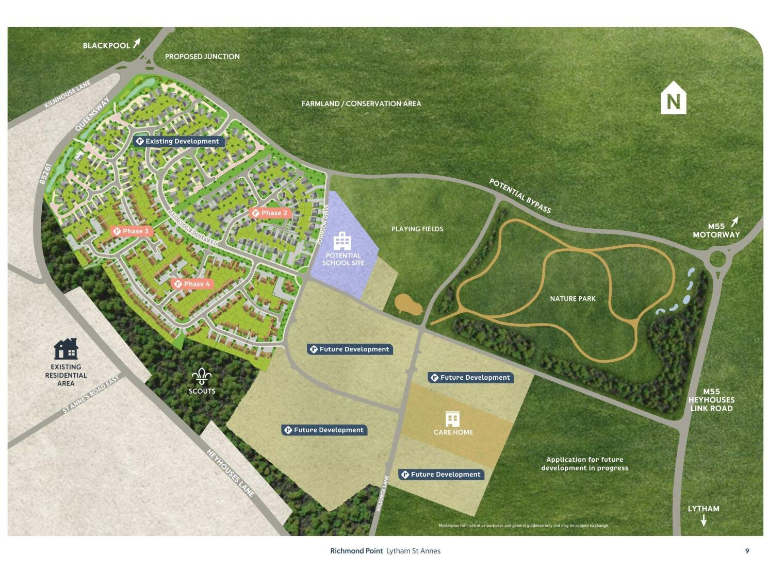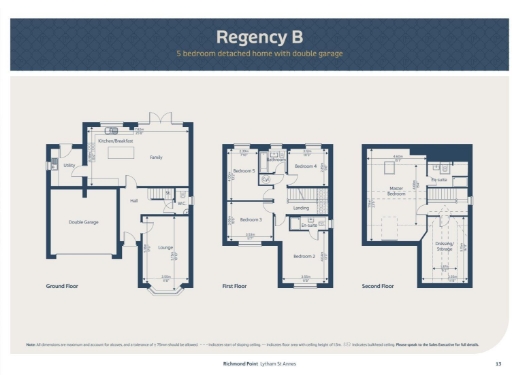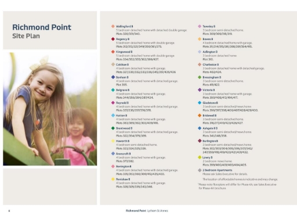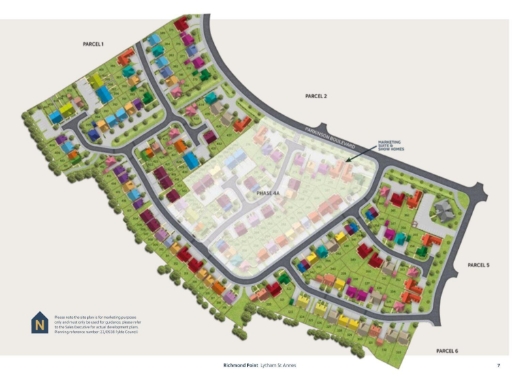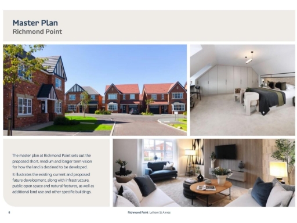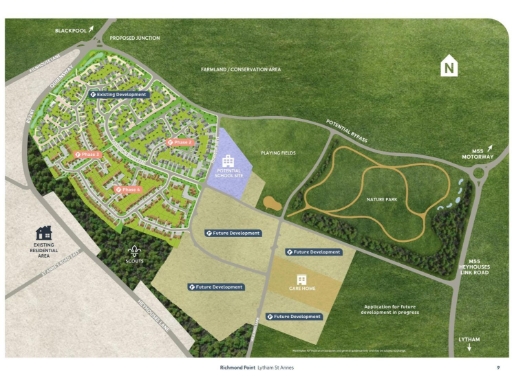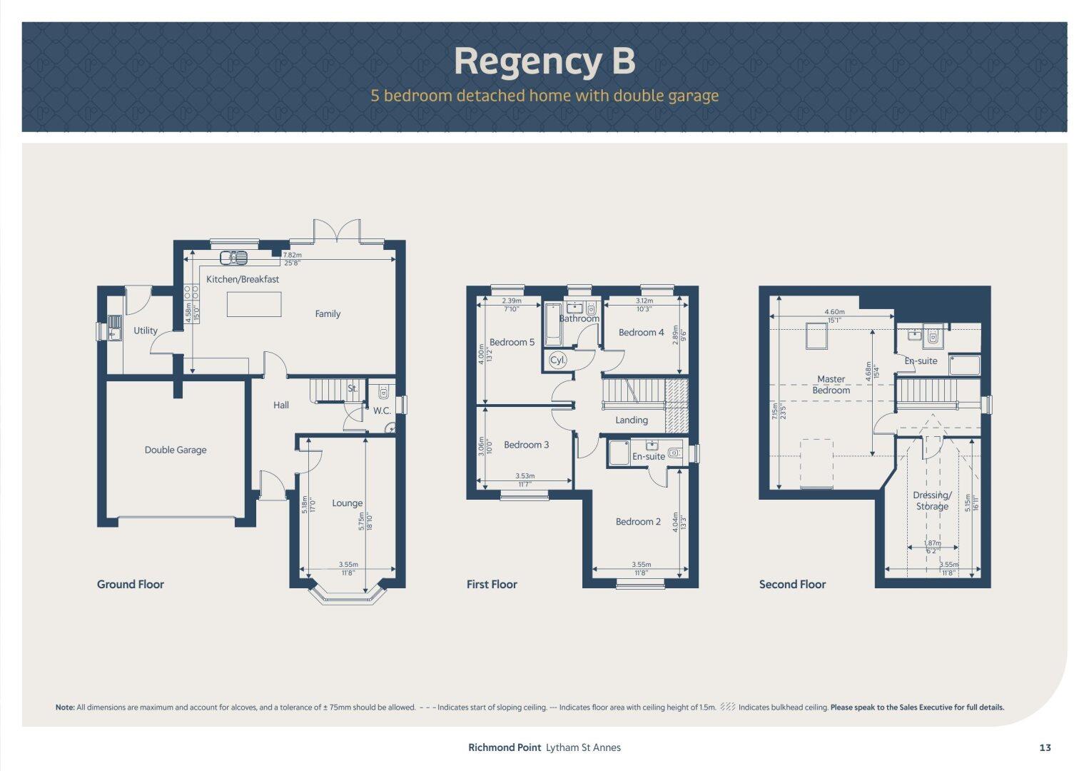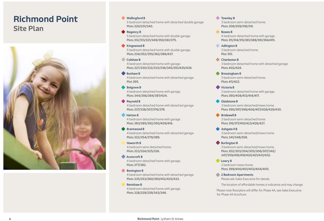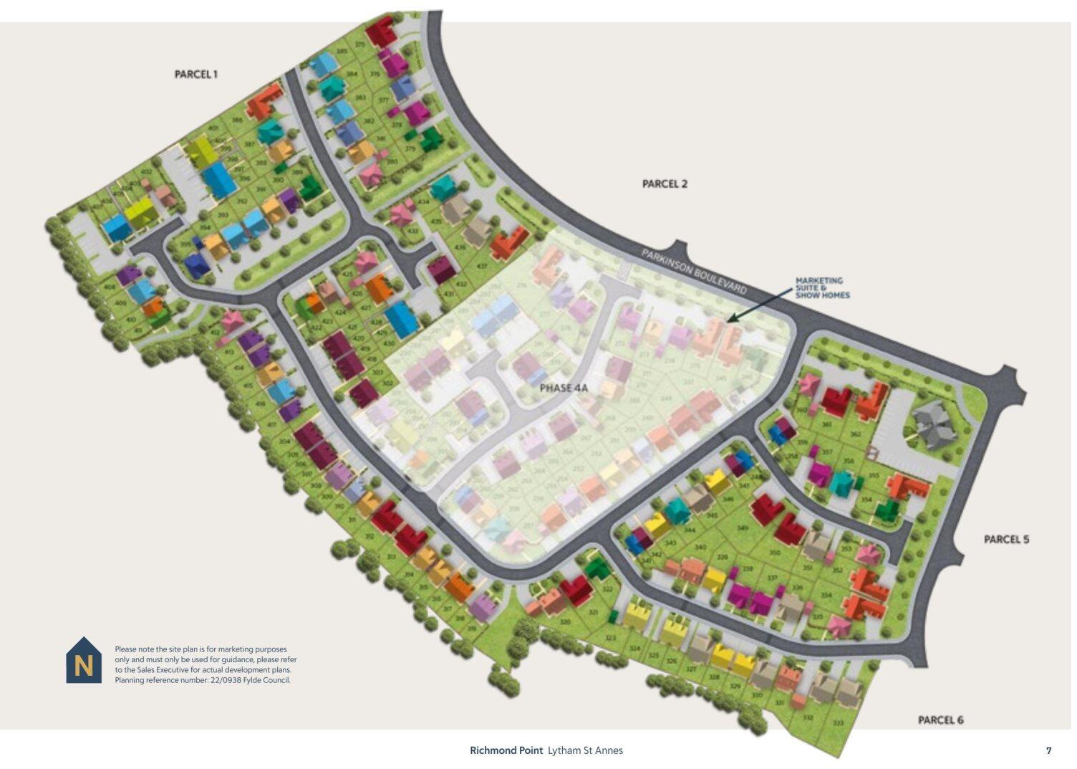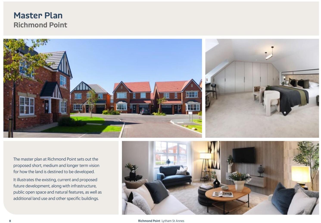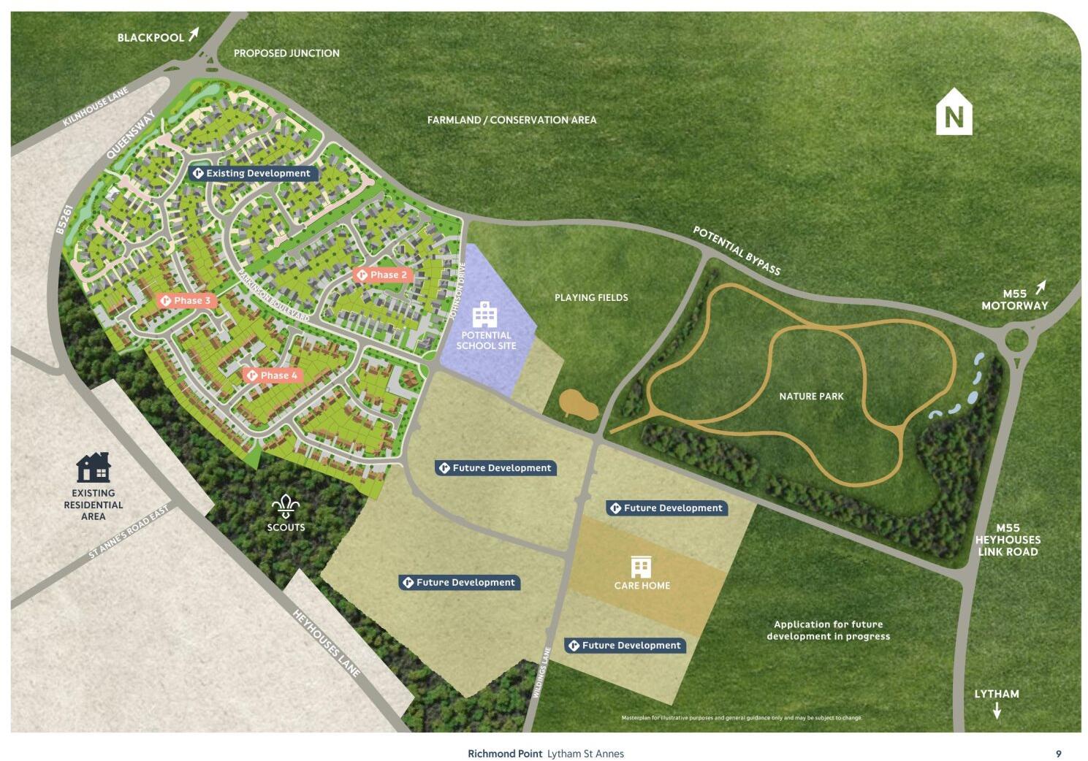Summary - 1 HARKER LANE LYTHAM ST ANNES FY8 3FY
5 bed 3 bath Detached
Large new-build five-bedroom family home with energy-efficient features and garage.
Five bedrooms across three floors, 2,068 sq ft of living space
A substantial five-bedroom detached new build arranged over three floors, Regency B offers 2,068 sq ft of family-focused space with a large plot and integral garage. The ground floor centres on a generous open-plan kitchen/dining/family room with French doors to the garden, plus a separate lounge, utility room and guest WC — practical for everyday family life and entertaining. The top floor is devoted to a master suite with dressing room and en-suite, while the first floor provides four further bedrooms including a second en-suite.
Built with energy-efficient features (estimated savings up to £82/month) and contemporary finishes such as a stainless-steel kitchen splashback and chrome-effect switches, the house benefits from fast broadband and excellent mobile signal. Its setting on the northern fringes of Lytham St Annes places it close to good schools, local shops, transport links and the coast, while also bordering established farmland and open countryside.
Practical considerations: this is a newly finished home offered freehold, with no flood risk and integrated garage parking. The local area shows mixed socio-economic indicators and is described as relatively deprived; crime is average and council-tax banding is not provided. Buyers should view the property in person to assess finish choices and any optional upgrades.
Overall, Regency B will suit a growing family seeking modern, low-maintenance living with flexible living spaces and strong transport and schooling links — or a purchaser wanting a large new-build home with immediate occupancy potential and energy-saving running costs.
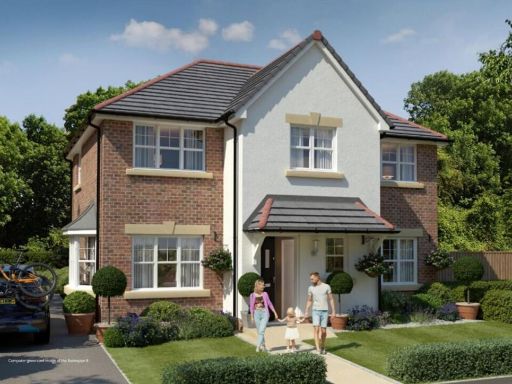 4 bedroom detached house for sale in Richmond Point, Lytham-St-Annes (Bonington B) , FY8 — £361,995 • 4 bed • 2 bath • 1241 ft²
4 bedroom detached house for sale in Richmond Point, Lytham-St-Annes (Bonington B) , FY8 — £361,995 • 4 bed • 2 bath • 1241 ft²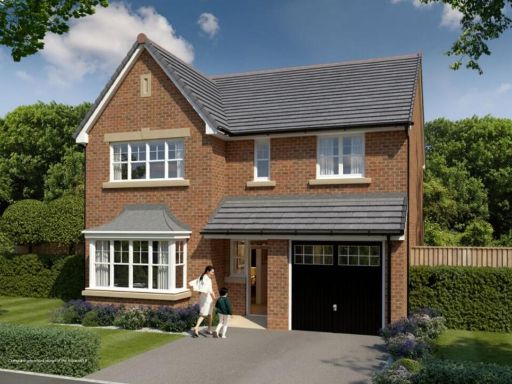 4 bedroom detached house for sale in Richmond Point, Lytham-St-Annes (Aroncroft B) , FY8 — £362,995 • 4 bed • 3 bath • 1248 ft²
4 bedroom detached house for sale in Richmond Point, Lytham-St-Annes (Aroncroft B) , FY8 — £362,995 • 4 bed • 3 bath • 1248 ft²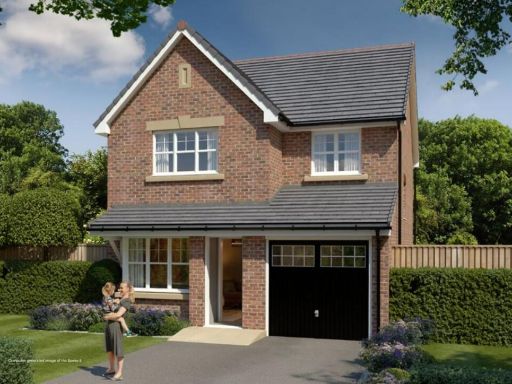 4 bedroom detached house for sale in Richmond Point, Lytham-St-Annes (Bowes B) , FY8 — £333,995 • 4 bed • 2 bath • 1112 ft²
4 bedroom detached house for sale in Richmond Point, Lytham-St-Annes (Bowes B) , FY8 — £333,995 • 4 bed • 2 bath • 1112 ft²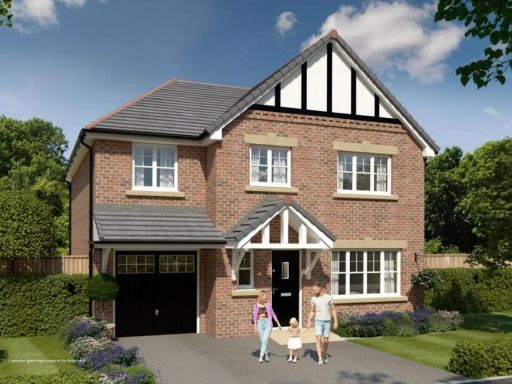 4 bedroom detached house for sale in Richmond Point, Lytham-St-Annes (Belgrave) , FY8 — £414,995 • 4 bed • 2 bath • 1399 ft²
4 bedroom detached house for sale in Richmond Point, Lytham-St-Annes (Belgrave) , FY8 — £414,995 • 4 bed • 2 bath • 1399 ft²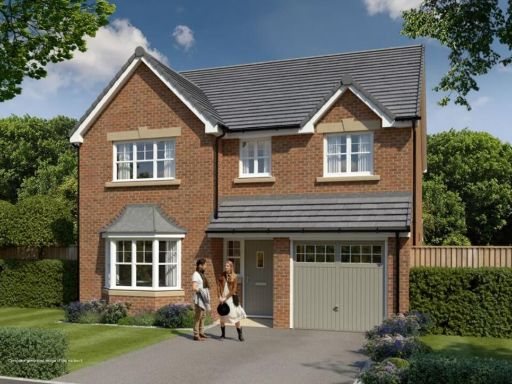 4 bedroom detached house for sale in Richmond Point, Lytham-St-Annes (Hatton B) , FY8 — £399,995 • 4 bed • 2 bath • 1374 ft²
4 bedroom detached house for sale in Richmond Point, Lytham-St-Annes (Hatton B) , FY8 — £399,995 • 4 bed • 2 bath • 1374 ft²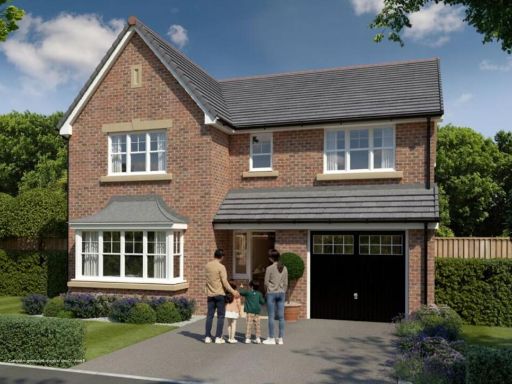 4 bedroom detached house for sale in Richmond Point, Lytham-St-Annes (Colshaw B) , FY8 — £454,995 • 4 bed • 2 bath • 1543 ft²
4 bedroom detached house for sale in Richmond Point, Lytham-St-Annes (Colshaw B) , FY8 — £454,995 • 4 bed • 2 bath • 1543 ft²