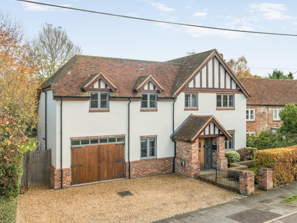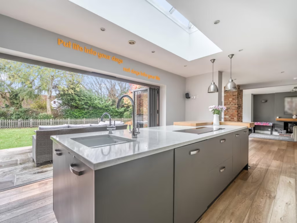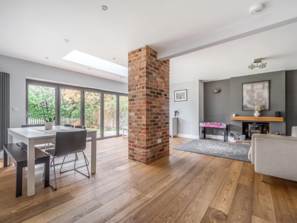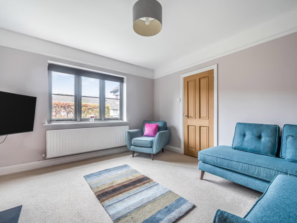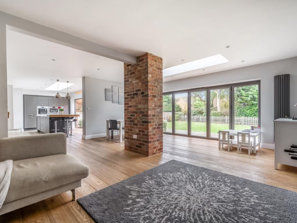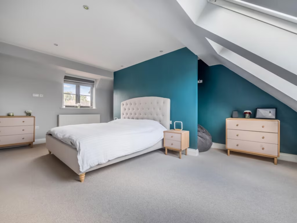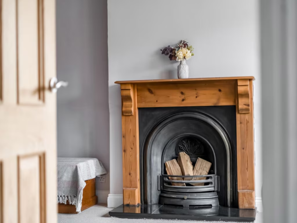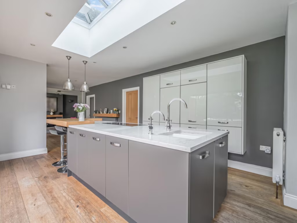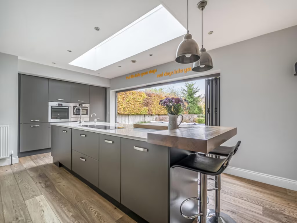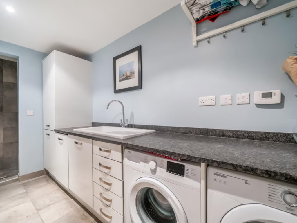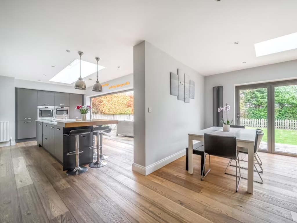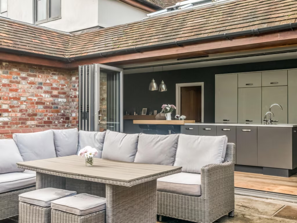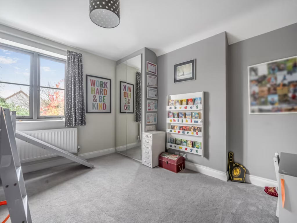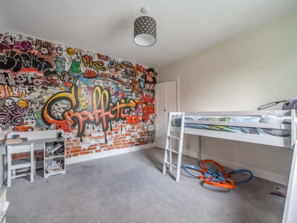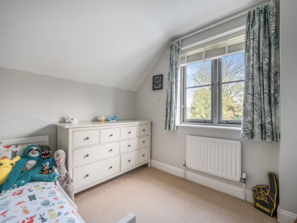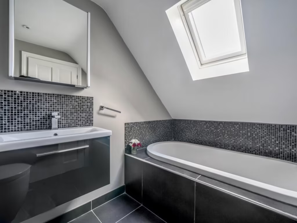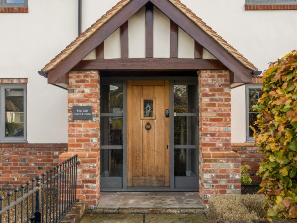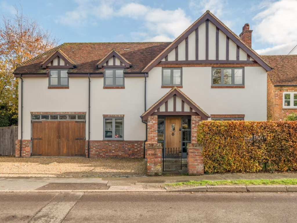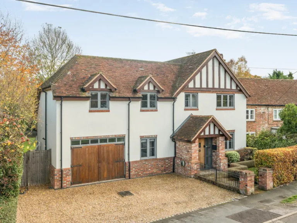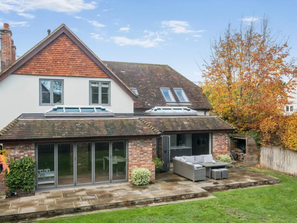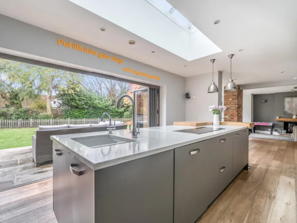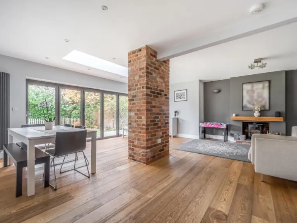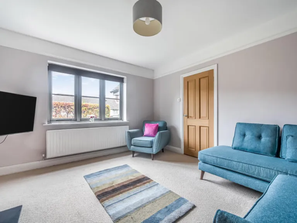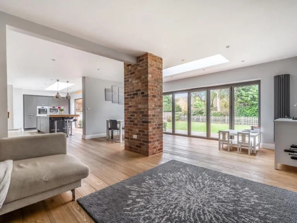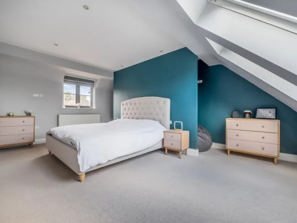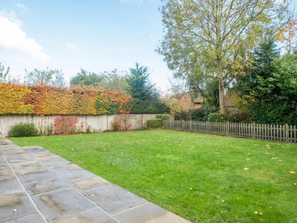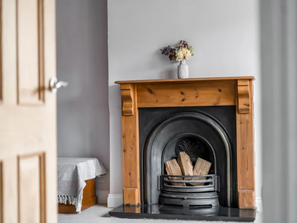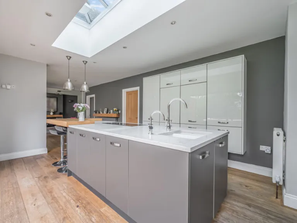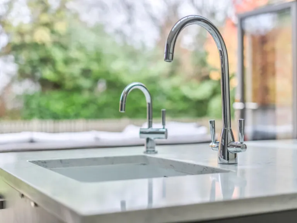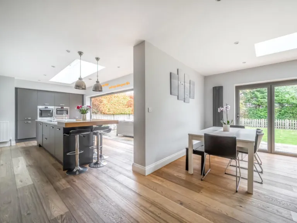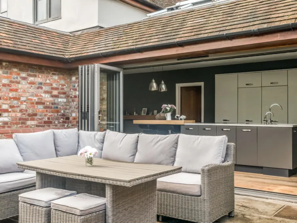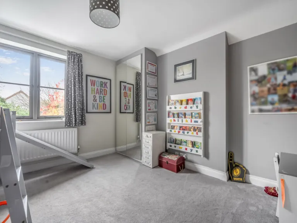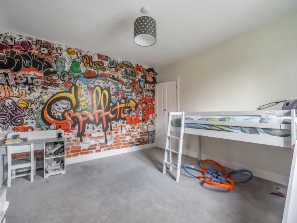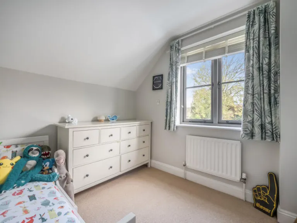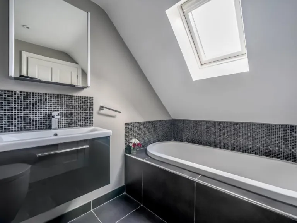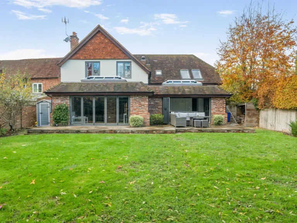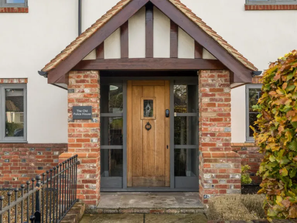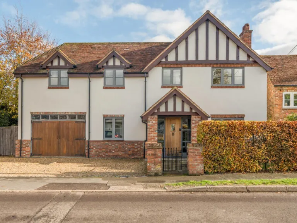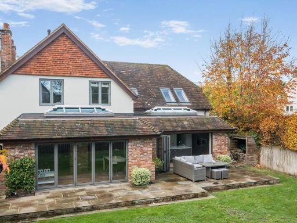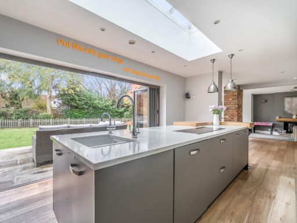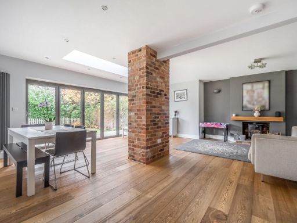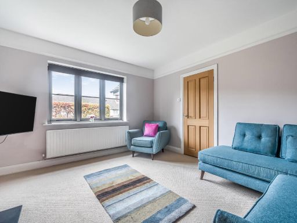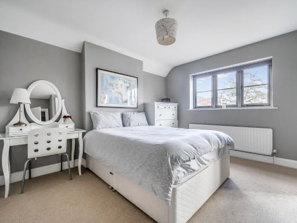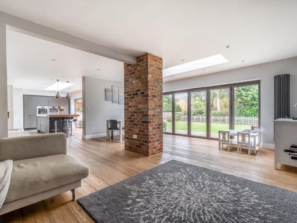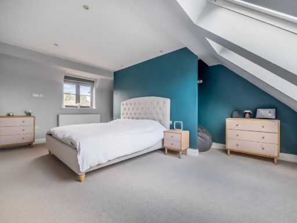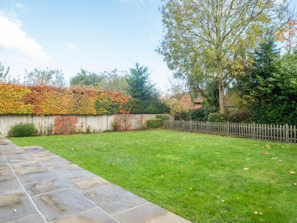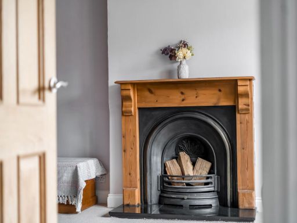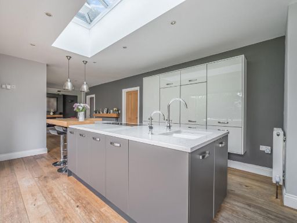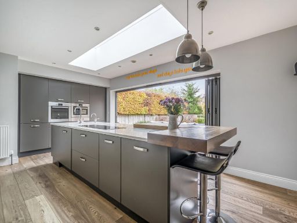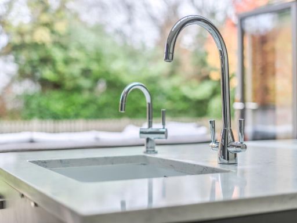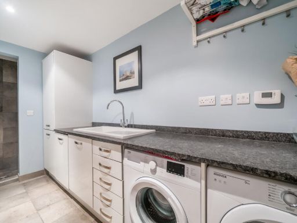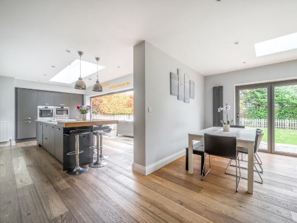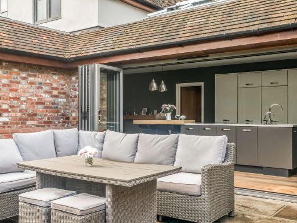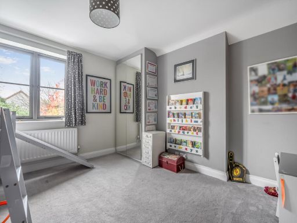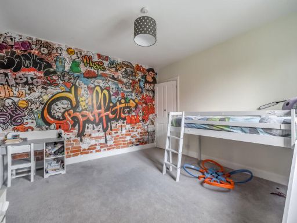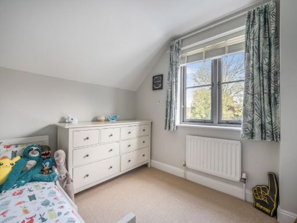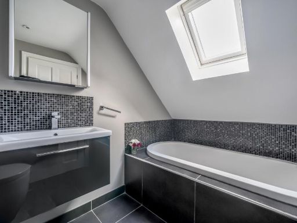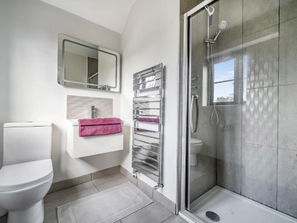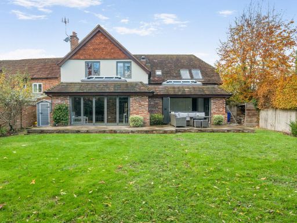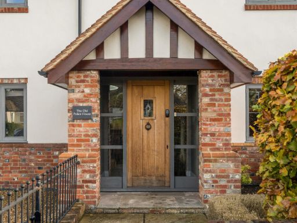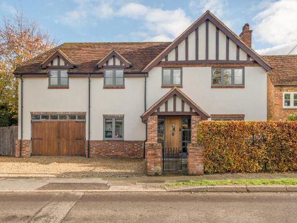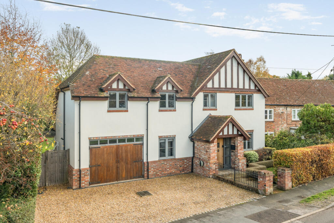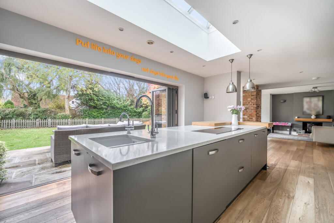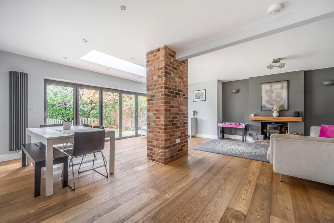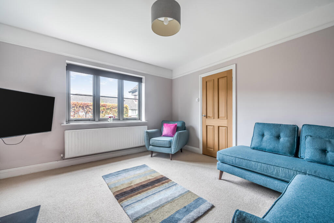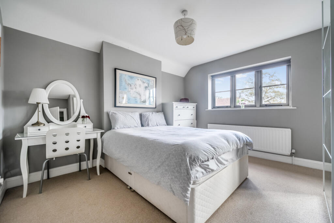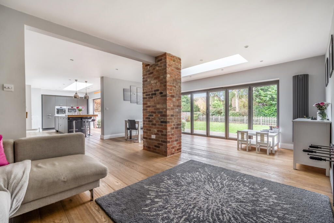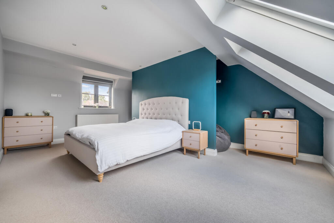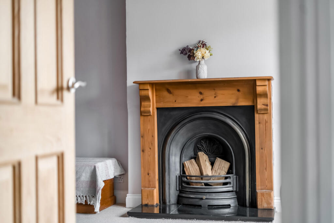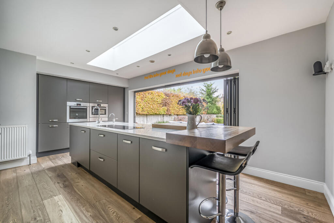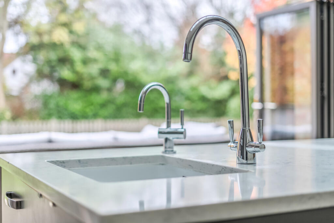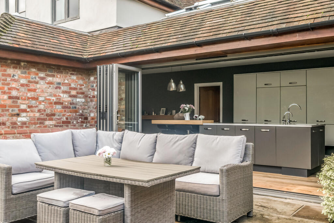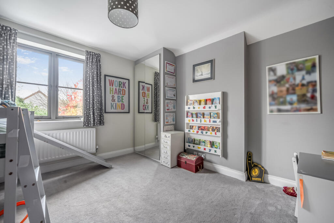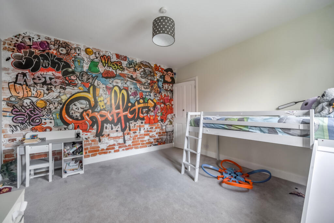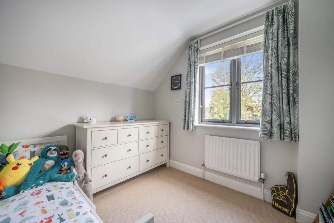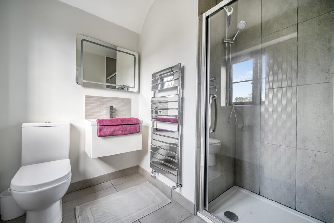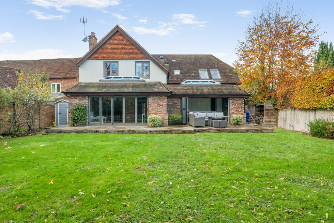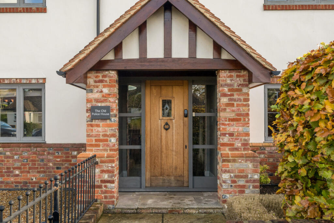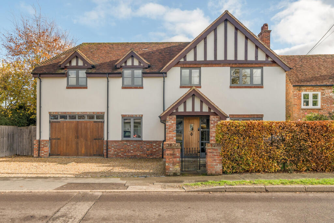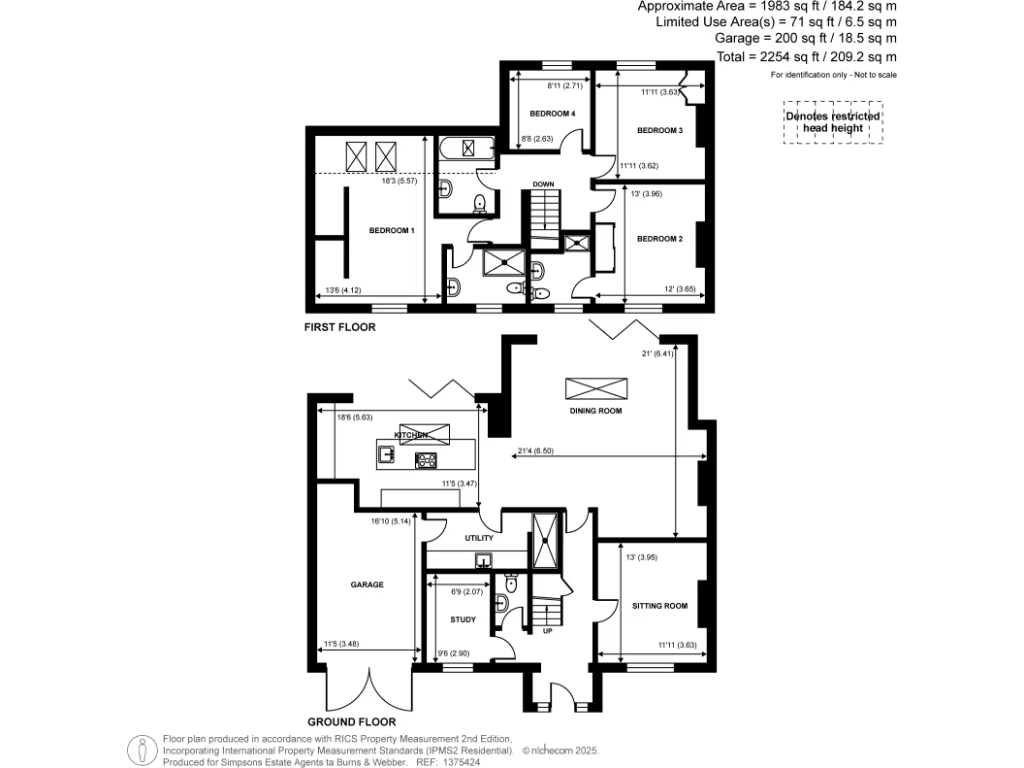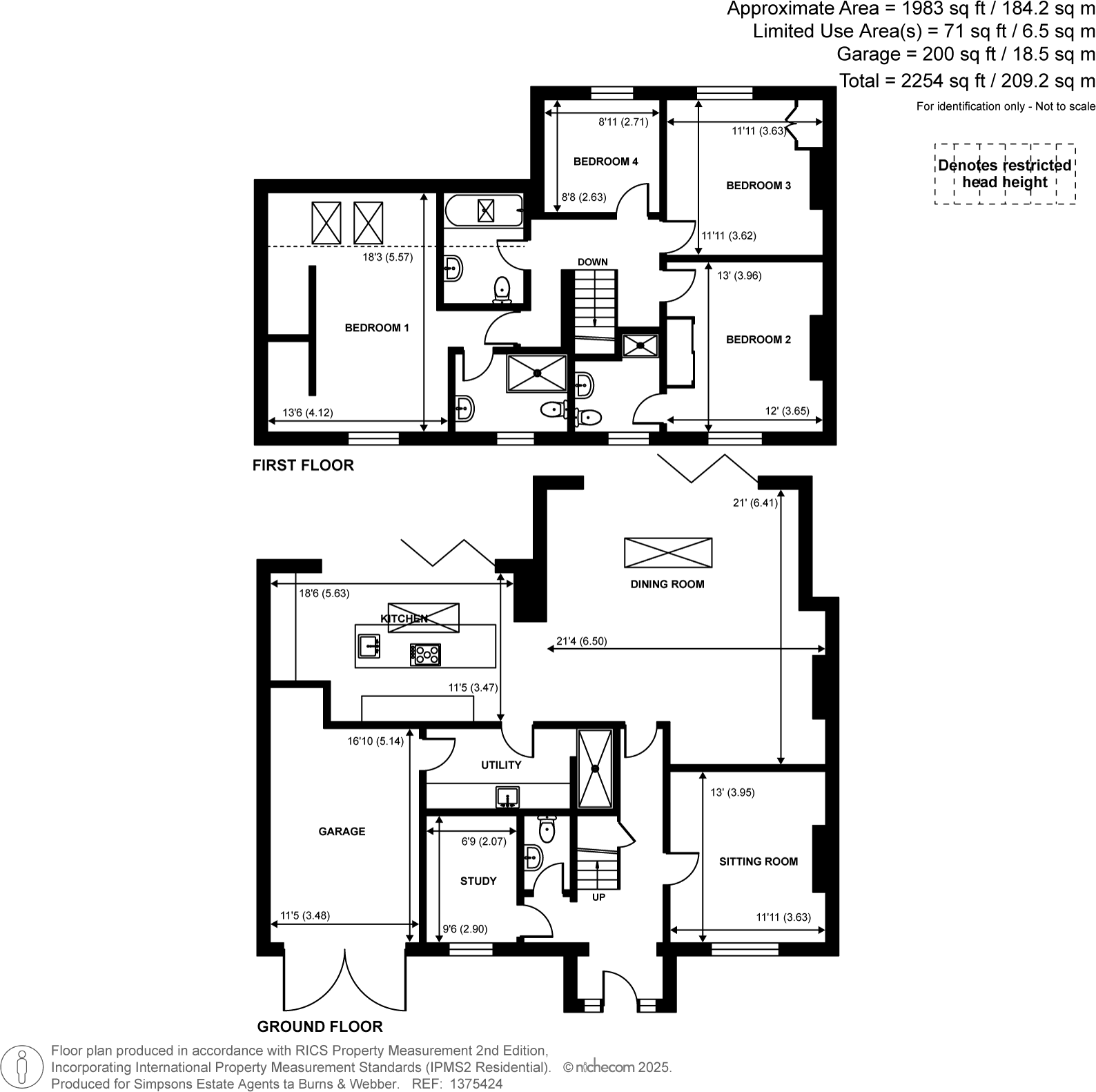Summary - The Old Police House, Pankridge Street, Crondall, FARNHAM GU10 5RA
4 bed 3 bath Detached
Spacious four-bed with large garden, village schools and entertaining terrace.
- Extended open-plan kitchen/diner/family room with bi-fold doors
- Principal bedroom with dressing area and en-suite shower
- Second bedroom also en-suite; family bathroom upstairs
- Three reception rooms plus study and downstairs shower room
- Off-street parking for three cars and EV charger installed
- Integral garage with internal access, conversion potential (planning required)
- Medium flood risk for the area
- Double glazing pre-2002 and partial wall insulation; energy upgrades likely
A handsome four-bedroom detached house set in the heart of Crondall village, offering a blend of period character and contemporary family living. The extended open-plan kitchen/diner/family room with two sets of bi-fold doors creates a bright, sociable hub that opens directly onto a paved entertaining terrace and mature lawn — ideal for indoor-outdoor family life and weekend entertaining.
The house provides flexible accommodation across two floors: a cosy sitting room with a working fireplace, separate study, utility and ground-floor shower, plus an integral garage with internal access that could be converted subject to planning. Upstairs the principal bedroom benefits from dressing areas and an en-suite, bedroom two also has an en-suite, with two further bedrooms and a family bathroom for children or guests.
Practical strengths include ample off-street parking for three cars, an EV charger, mains gas central heating and useful loft storage. The property sits within a well-regarded school catchment and a very affluent village setting, with local amenities close by and good mobile reception.
Buyers should note several factual drawbacks: the property carries a medium flood risk; glazing was installed before 2002 and external walls are partly insulated only. Council tax is described as expensive. The integral garage conversion is possible but would require planning and investment. These are typical considerations for buyers seeking long-term comfort and energy efficiency.
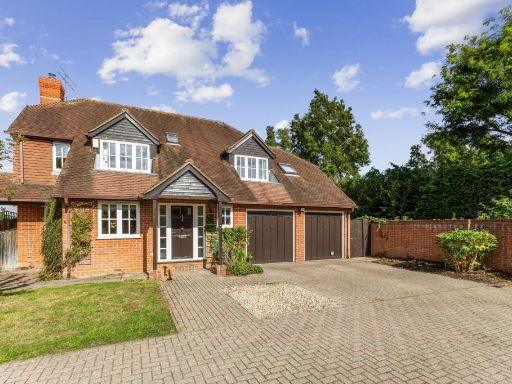 4 bedroom detached house for sale in Hannams Farm Close, Crondall, Farnham, Hampshire, GU10 — £1,000,000 • 4 bed • 2 bath • 2213 ft²
4 bedroom detached house for sale in Hannams Farm Close, Crondall, Farnham, Hampshire, GU10 — £1,000,000 • 4 bed • 2 bath • 2213 ft² 3 bedroom detached house for sale in Pankridge Street, Crondall, Farnham, Hampshire, GU10 — £850,000 • 3 bed • 2 bath • 1001 ft²
3 bedroom detached house for sale in Pankridge Street, Crondall, Farnham, Hampshire, GU10 — £850,000 • 3 bed • 2 bath • 1001 ft²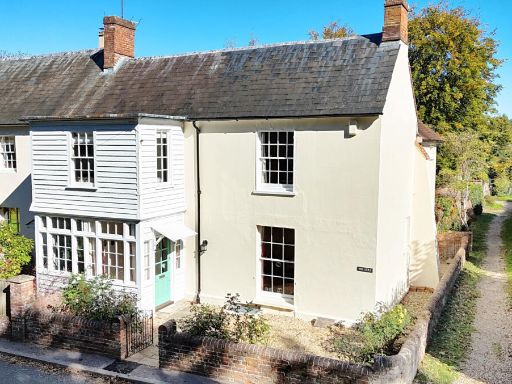 3 bedroom semi-detached house for sale in Dippenhall Street, Crondall, Farnham, Hampshire, GU10 — £900,000 • 3 bed • 3 bath • 1465 ft²
3 bedroom semi-detached house for sale in Dippenhall Street, Crondall, Farnham, Hampshire, GU10 — £900,000 • 3 bed • 3 bath • 1465 ft²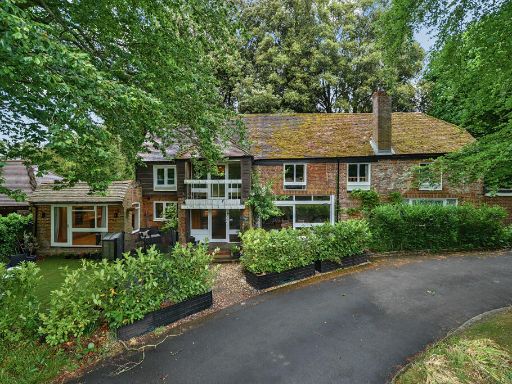 5 bedroom detached house for sale in Croft Lane, Crondall, Farnham, GU10 — £950,000 • 5 bed • 2 bath • 2285 ft²
5 bedroom detached house for sale in Croft Lane, Crondall, Farnham, GU10 — £950,000 • 5 bed • 2 bath • 2285 ft²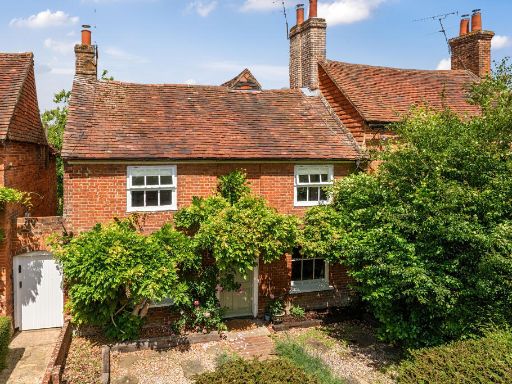 4 bedroom semi-detached house for sale in The Borough, Crondall, Farnham, GU10 — £895,000 • 4 bed • 2 bath • 1985 ft²
4 bedroom semi-detached house for sale in The Borough, Crondall, Farnham, GU10 — £895,000 • 4 bed • 2 bath • 1985 ft²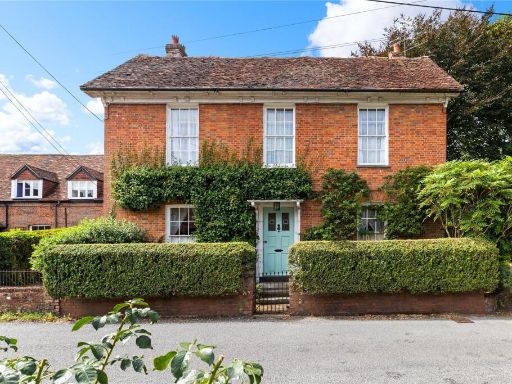 4 bedroom semi-detached house for sale in Dippenhall Street, Crondall, Farnham, Hampshire, GU10 — £800,000 • 4 bed • 2 bath • 2042 ft²
4 bedroom semi-detached house for sale in Dippenhall Street, Crondall, Farnham, Hampshire, GU10 — £800,000 • 4 bed • 2 bath • 2042 ft²