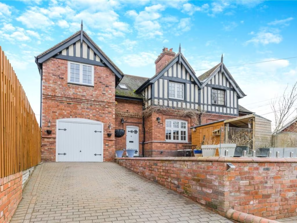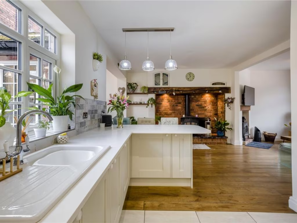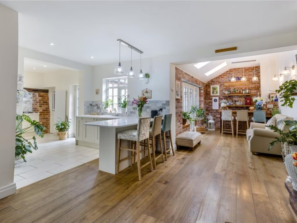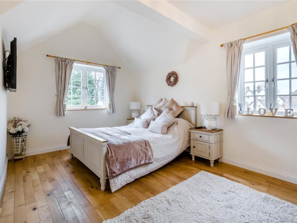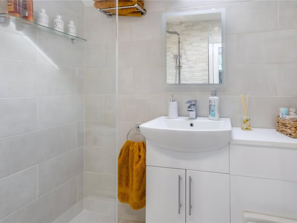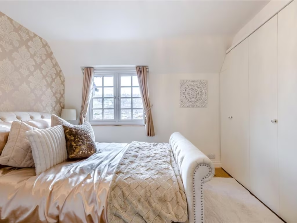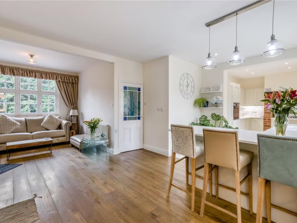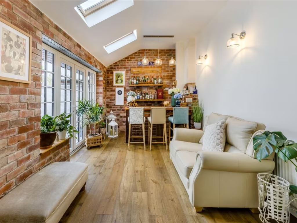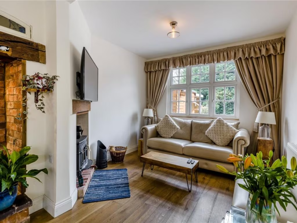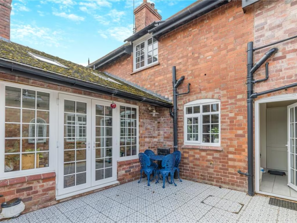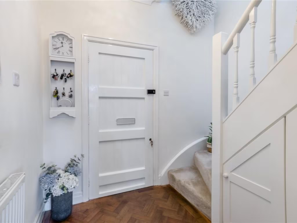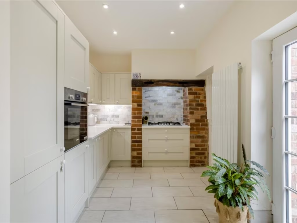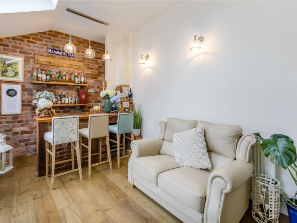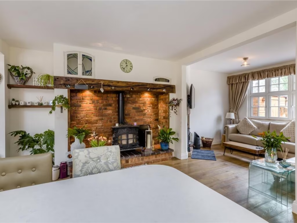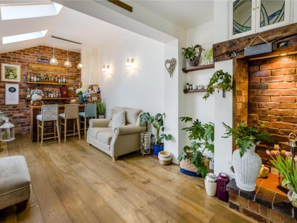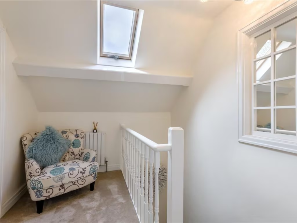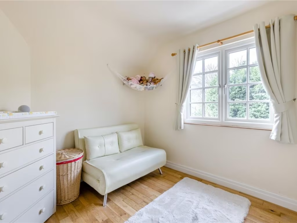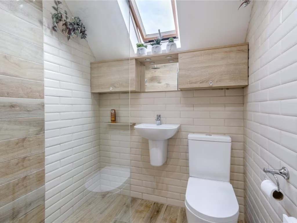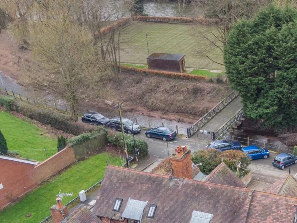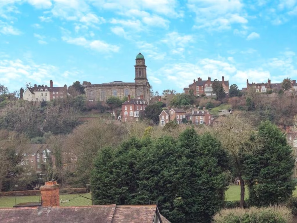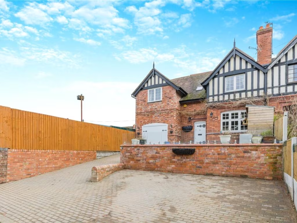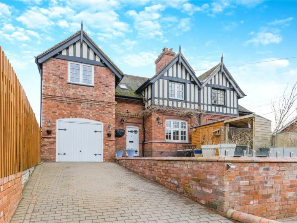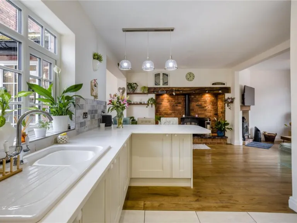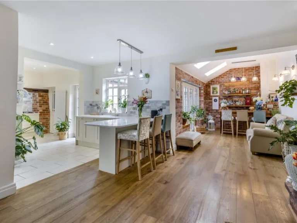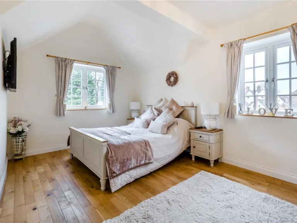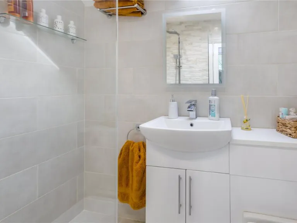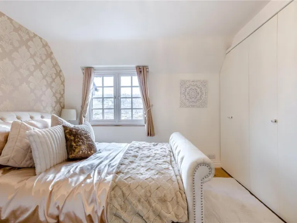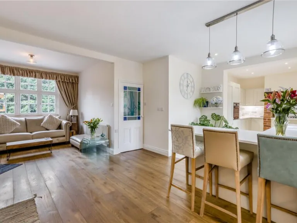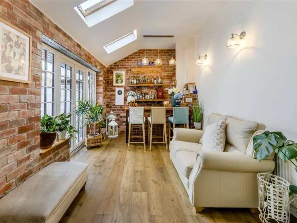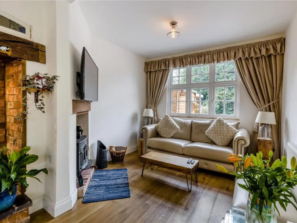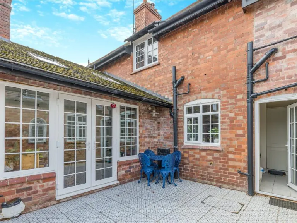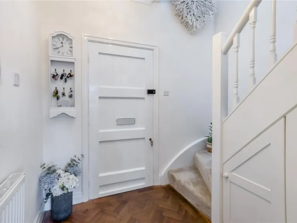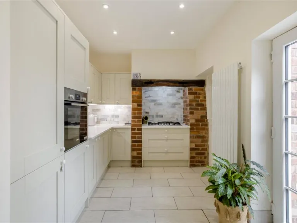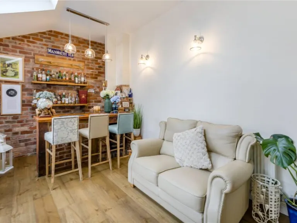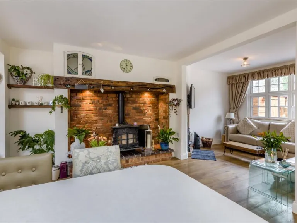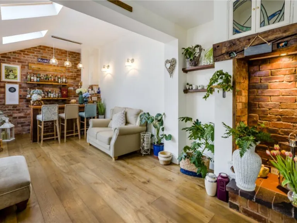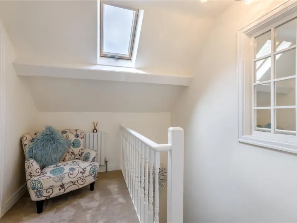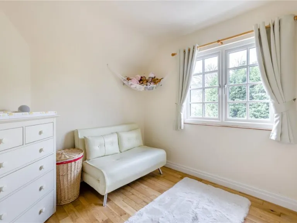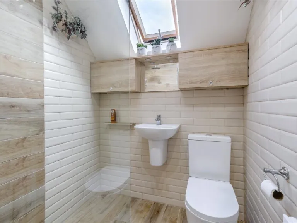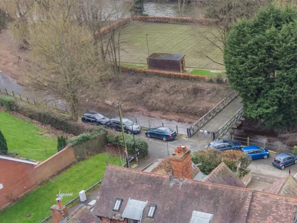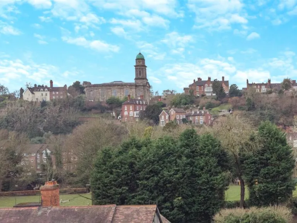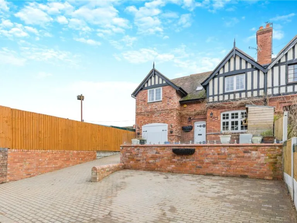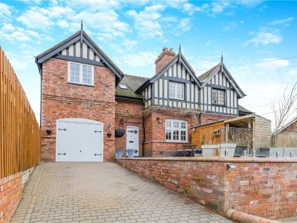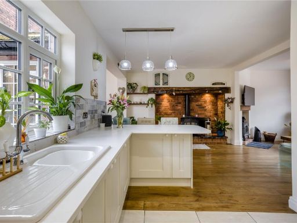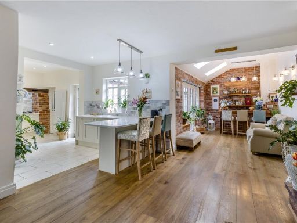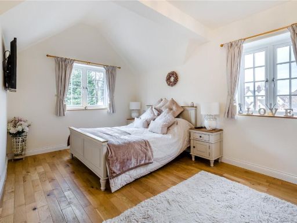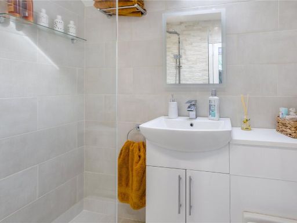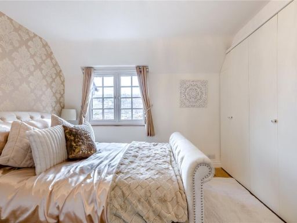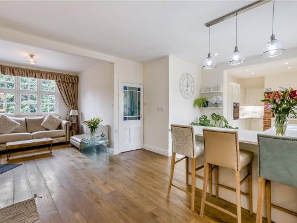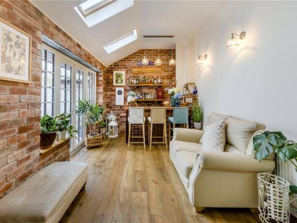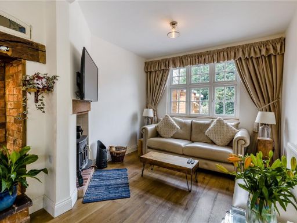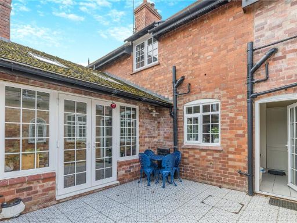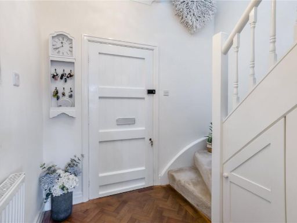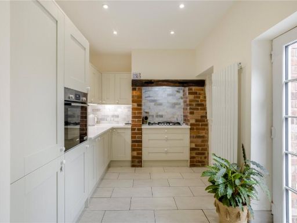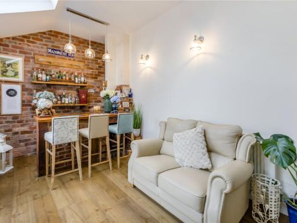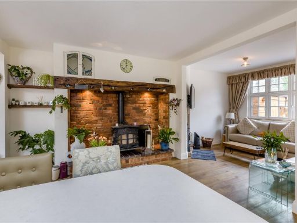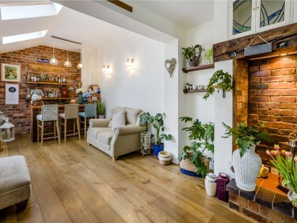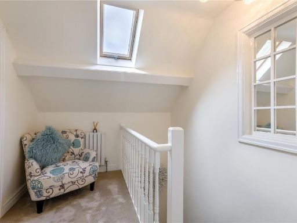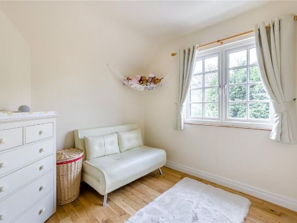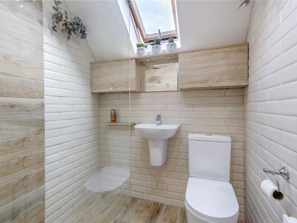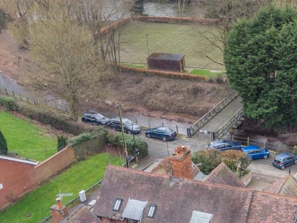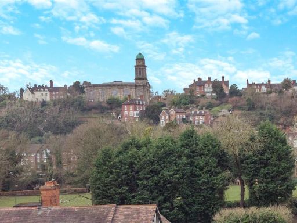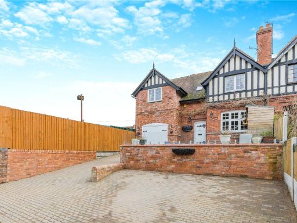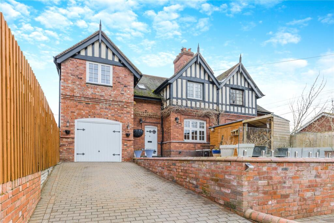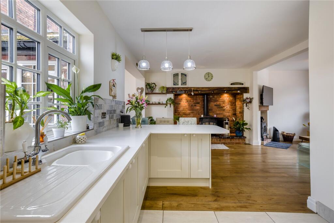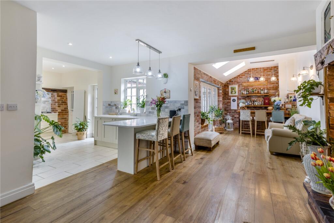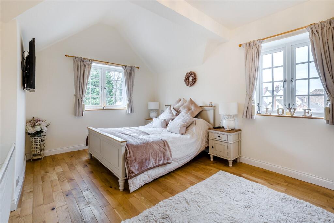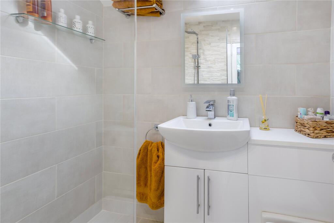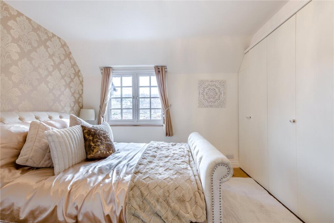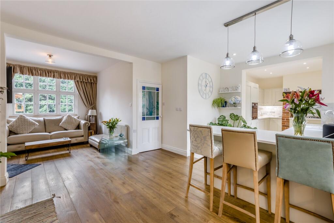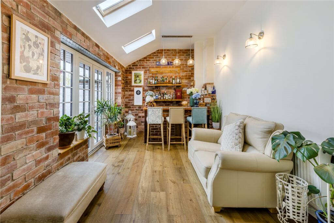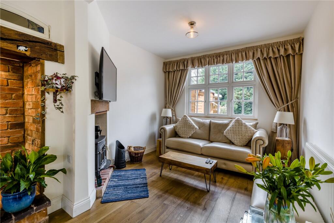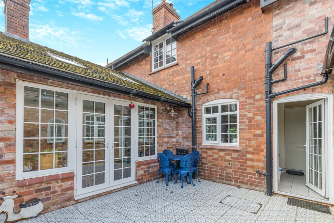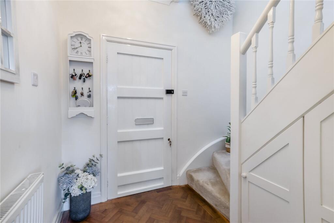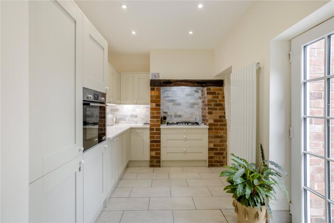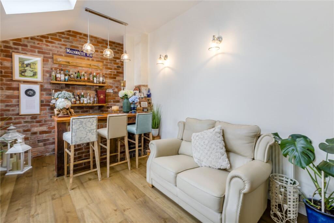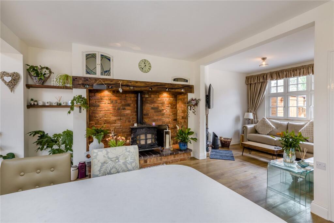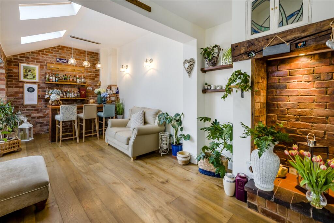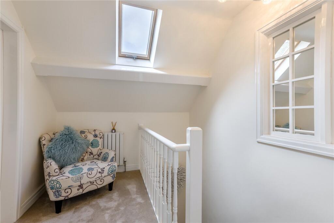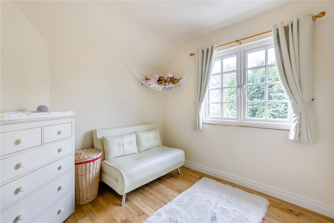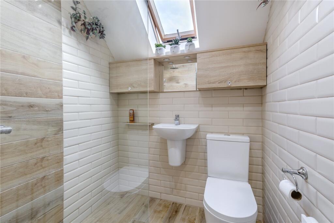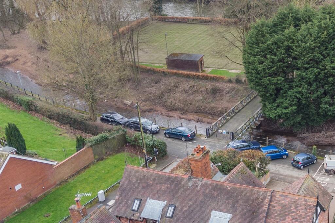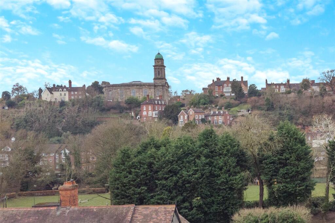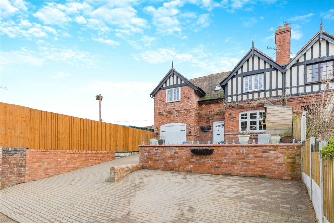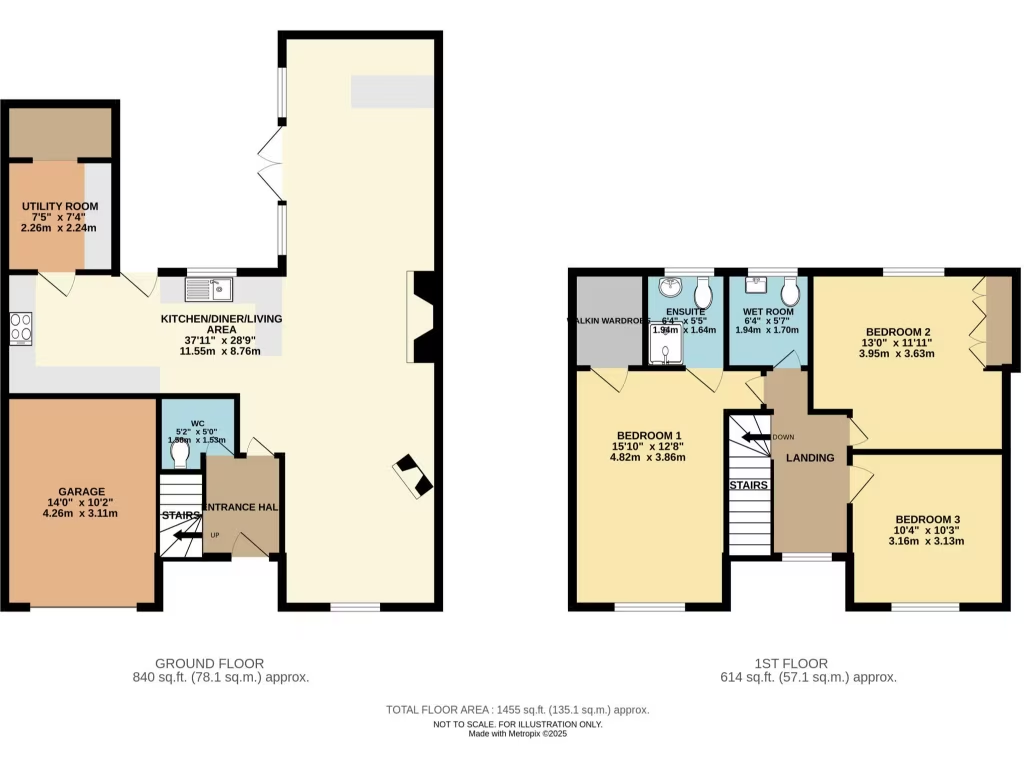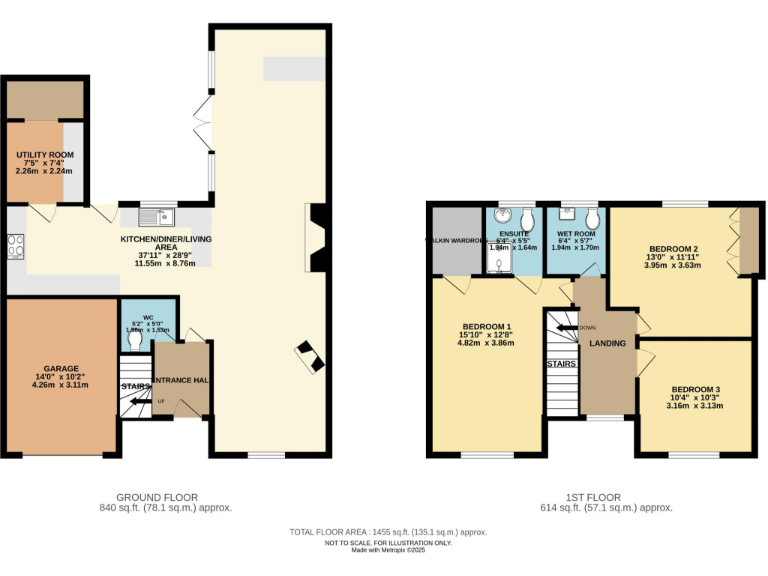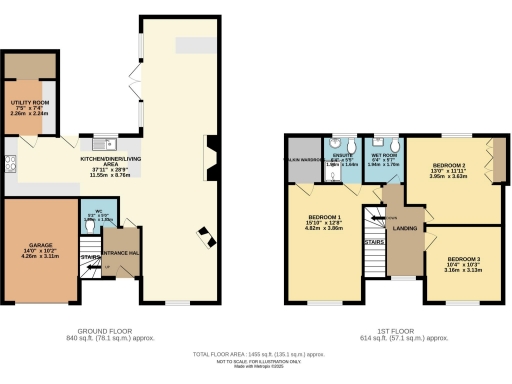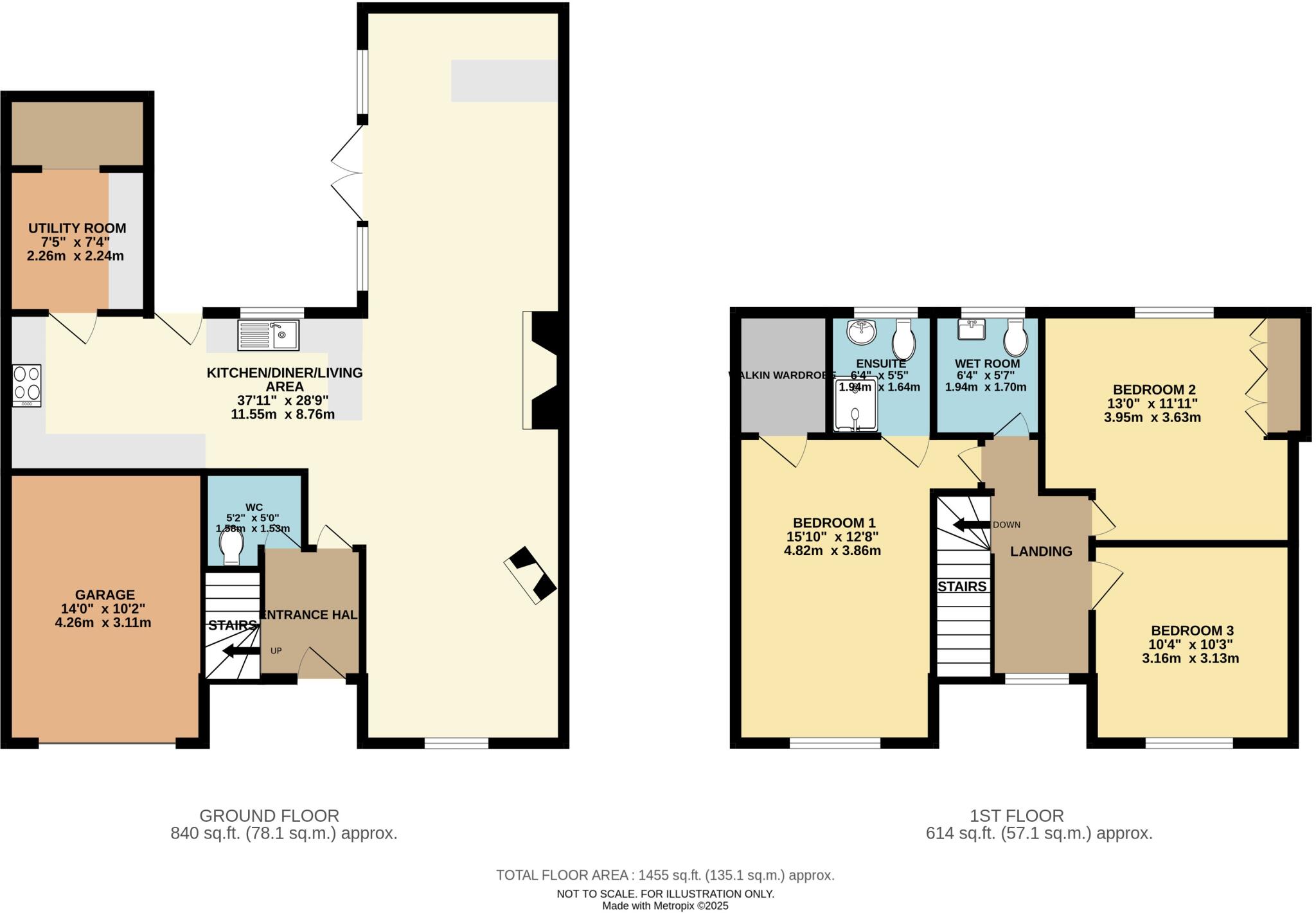Summary - 2 SEVERNSIDE SOUTH BRIDGNORTH WV15 6BA
3 bed 2 bath Semi-Detached
Characterful three‑bed home with riverside views, garage and large driveway—newly renovated for modern family life.
Riverside elevated position with panoramic town and river views
Open‑plan modern farmhouse kitchen and living with French doors
Master bedroom with built‑in wardrobes and contemporary en‑suite
Large block‑paved driveway (fits four) plus integral garage
Newly renovated throughout; period features retained (oak floors)
Solid brick pre‑1900 construction — likely no cavity insulation
Located within a flood‑risk zone but reportedly never flooded due to elevation
Area crime rates above average; consider insurance and security
This extended Tudor‑style semi delivers generous family living with distinctive character and contemporary finishes. The ground floor is a largely open-plan layout centred on an impressive inglenook fireplace, with a modern farmhouse kitchen, utility and a living area that opens via French doors to a low‑maintenance courtyard and elevated riverside outlook.
Upstairs provides three well-proportioned bedrooms, including a dual‑aspect master with built‑in wardrobes and an en‑suite. The property has been newly renovated throughout, combining period features such as exposed brick and oak flooring with fitted storage and high-quality sanitaryware in the shower rooms.
Practical extras include a sizeable block‑paved driveway that fits multiple cars, an integral garage and a large patio terrace with glass balustrade overlooking the Bylet and Severnside — a strong lifestyle draw for families who value outdoor space and views. Local schools are within easy reach and the town centre amenities are a short walk away.
Notable considerations: the house is of solid brick construction typical of pre‑1900 build and may lack modern cavity wall insulation; this could be a target for future upgrading. The property sits within a noted flood-risk area but is on an elevated position and, to the vendors’ knowledge, has not flooded. Crime levels in the area are above average; buyers should factor this into their decision and insurance costs.
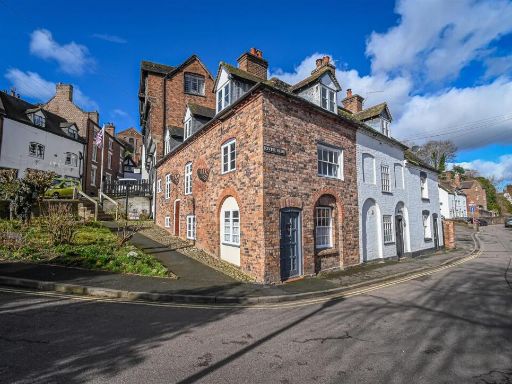 2 bedroom terraced house for sale in 42 Riverside, Bridgnorth, WV16 — £275,000 • 2 bed • 1 bath • 1047 ft²
2 bedroom terraced house for sale in 42 Riverside, Bridgnorth, WV16 — £275,000 • 2 bed • 1 bath • 1047 ft²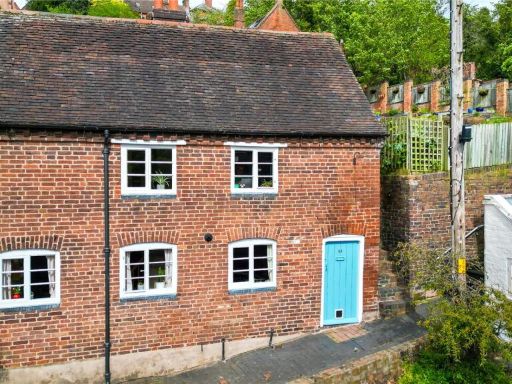 2 bedroom end of terrace house for sale in Friars Street, Bridgnorth, Shropshire, WV16 — £315,000 • 2 bed • 1 bath • 969 ft²
2 bedroom end of terrace house for sale in Friars Street, Bridgnorth, Shropshire, WV16 — £315,000 • 2 bed • 1 bath • 969 ft²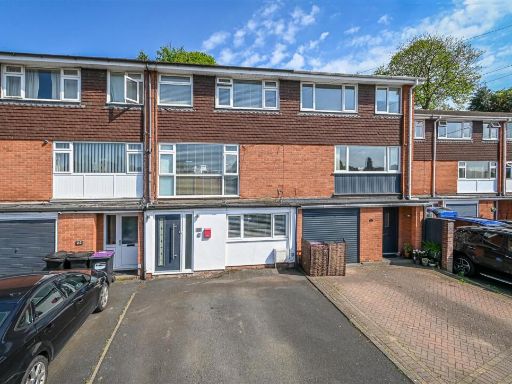 3 bedroom terraced house for sale in 23 Cann Hall Drive, Bridgnorth, WV15 — £245,000 • 3 bed • 2 bath • 972 ft²
3 bedroom terraced house for sale in 23 Cann Hall Drive, Bridgnorth, WV15 — £245,000 • 3 bed • 2 bath • 972 ft²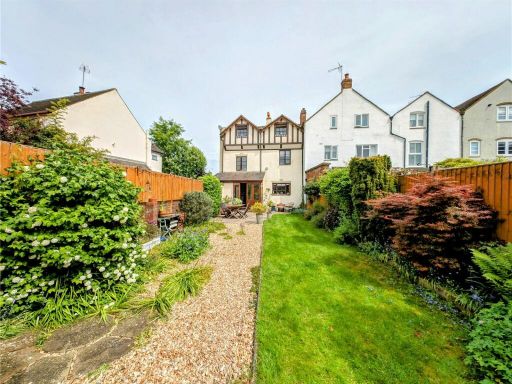 4 bedroom end of terrace house for sale in Salop Street, Bridgnorth, Shropshire, WV16 — £460,000 • 4 bed • 2 bath • 1313 ft²
4 bedroom end of terrace house for sale in Salop Street, Bridgnorth, Shropshire, WV16 — £460,000 • 4 bed • 2 bath • 1313 ft²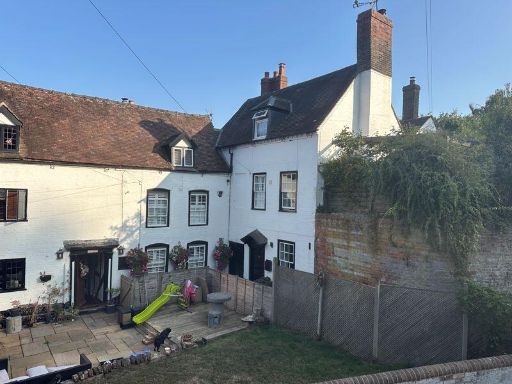 3 bedroom house for sale in Friars Street, Bridgnorth, WV16 — £370,000 • 3 bed • 1 bath • 897 ft²
3 bedroom house for sale in Friars Street, Bridgnorth, WV16 — £370,000 • 3 bed • 1 bath • 897 ft²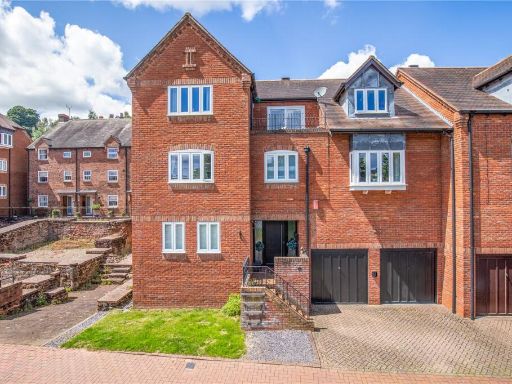 5 bedroom house for sale in Southwell Riverside, Bridgnorth, Shropshire, WV16 — £595,000 • 5 bed • 2 bath • 2060 ft²
5 bedroom house for sale in Southwell Riverside, Bridgnorth, Shropshire, WV16 — £595,000 • 5 bed • 2 bath • 2060 ft²