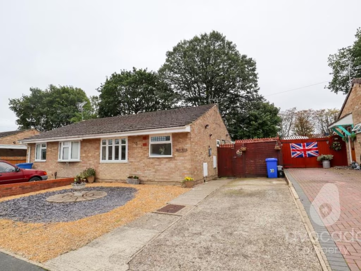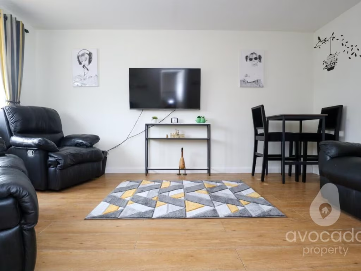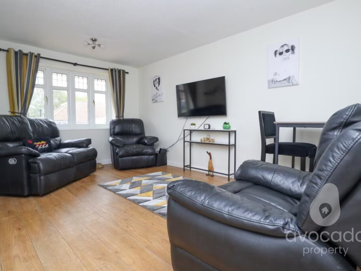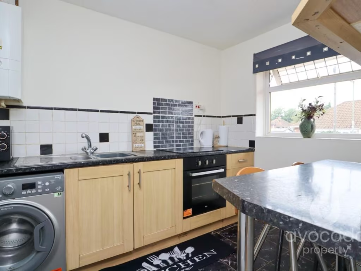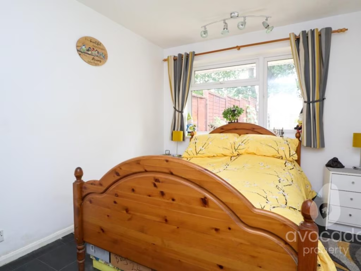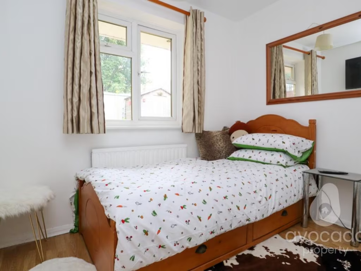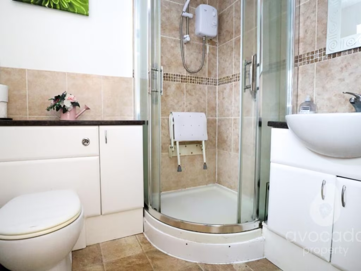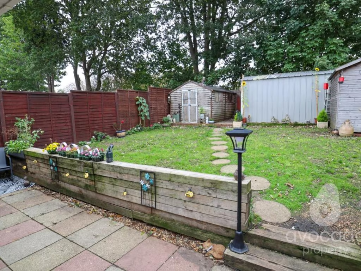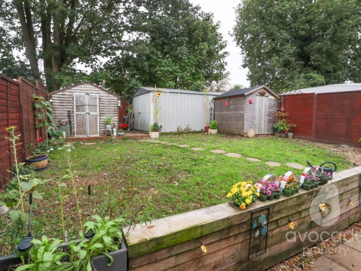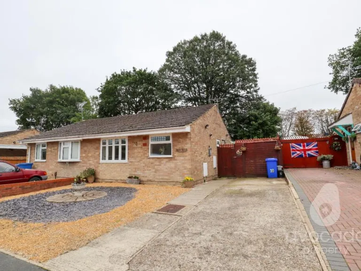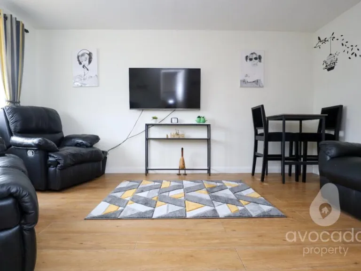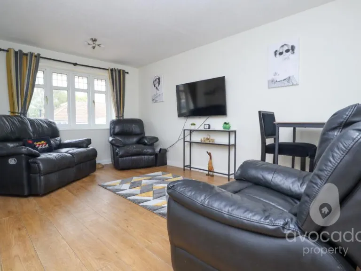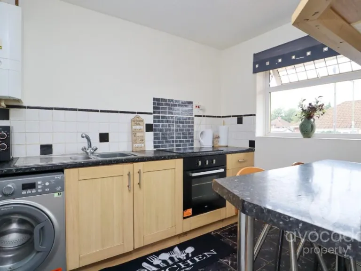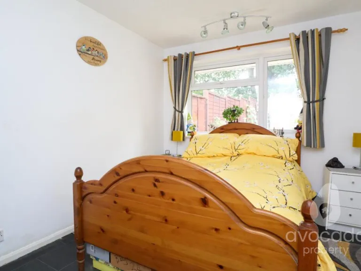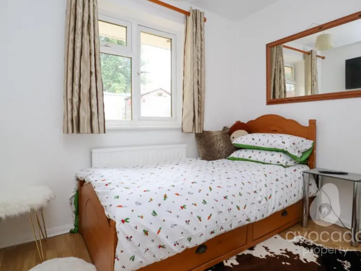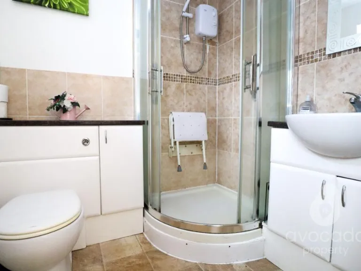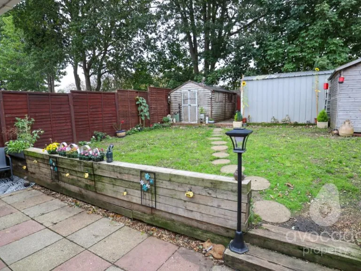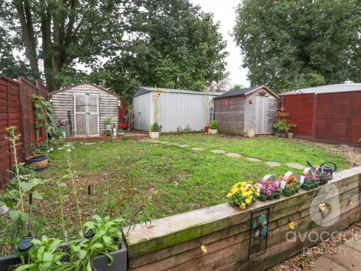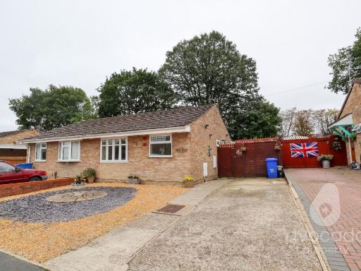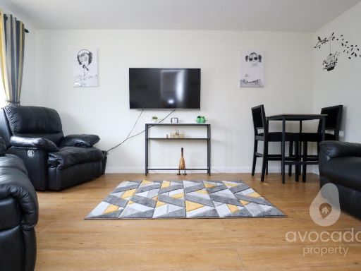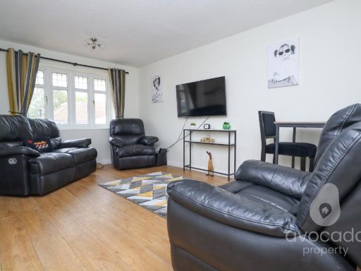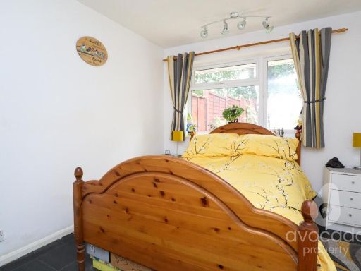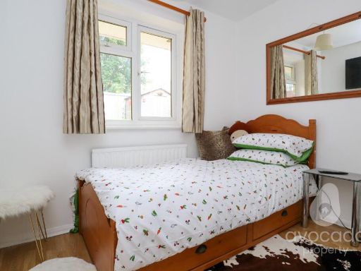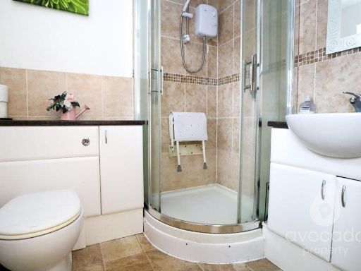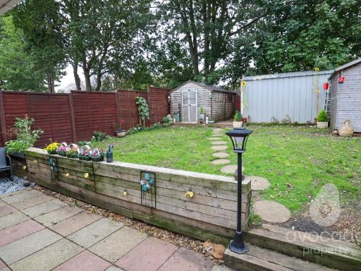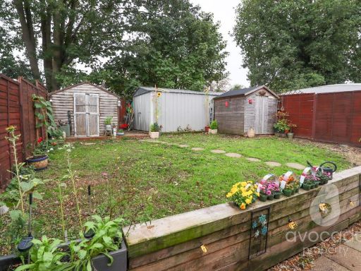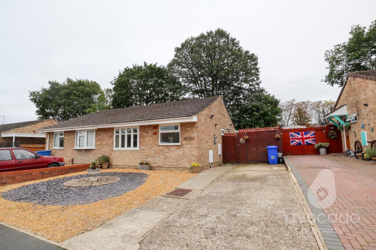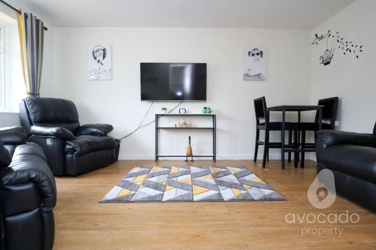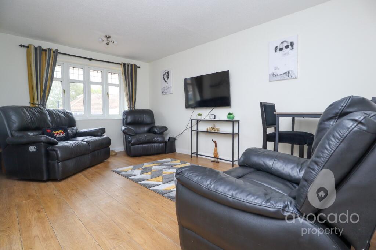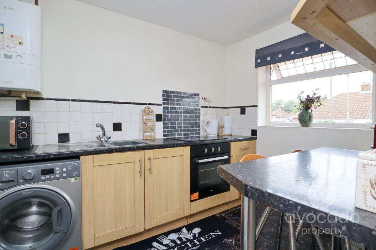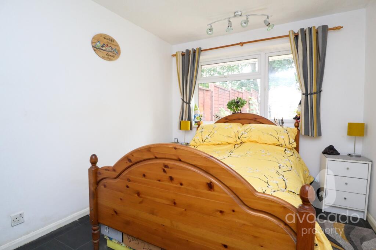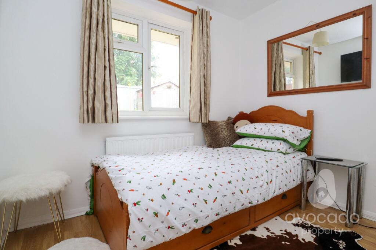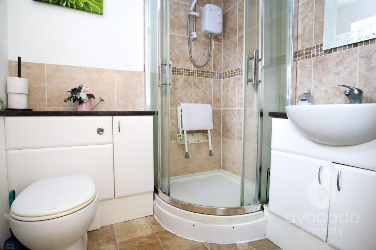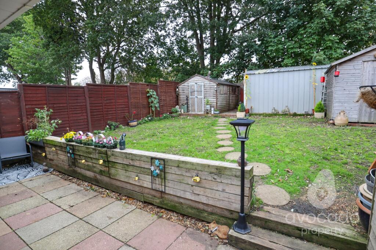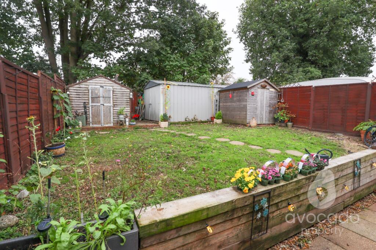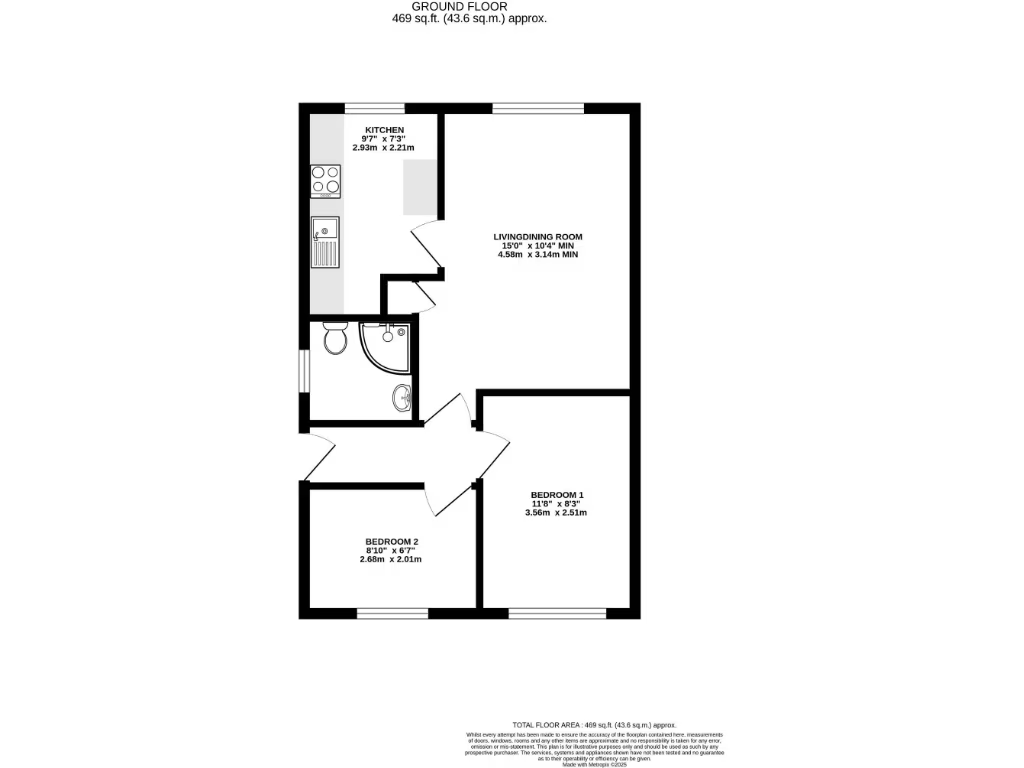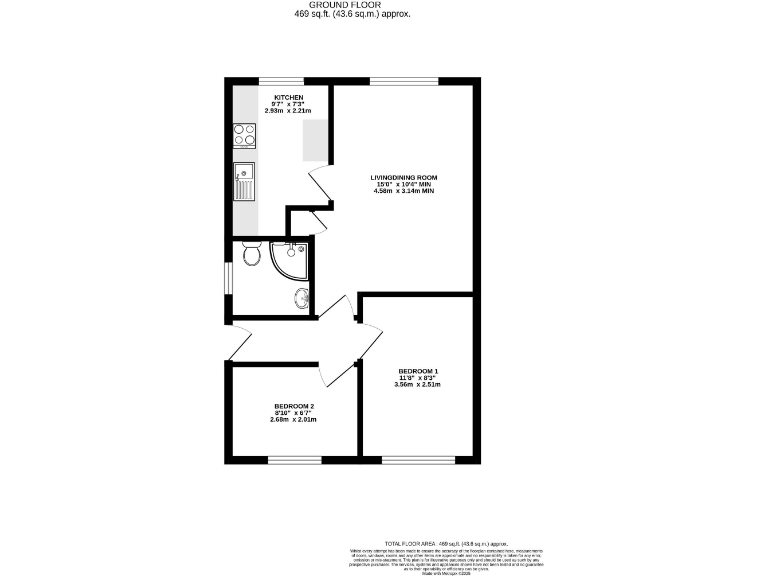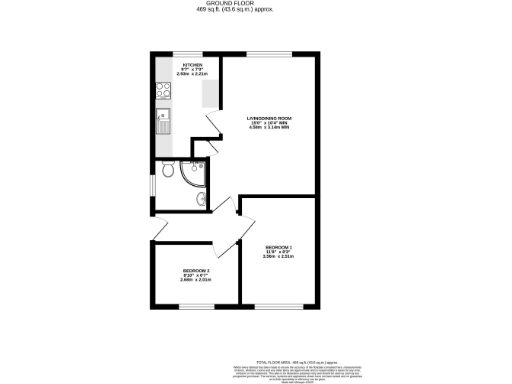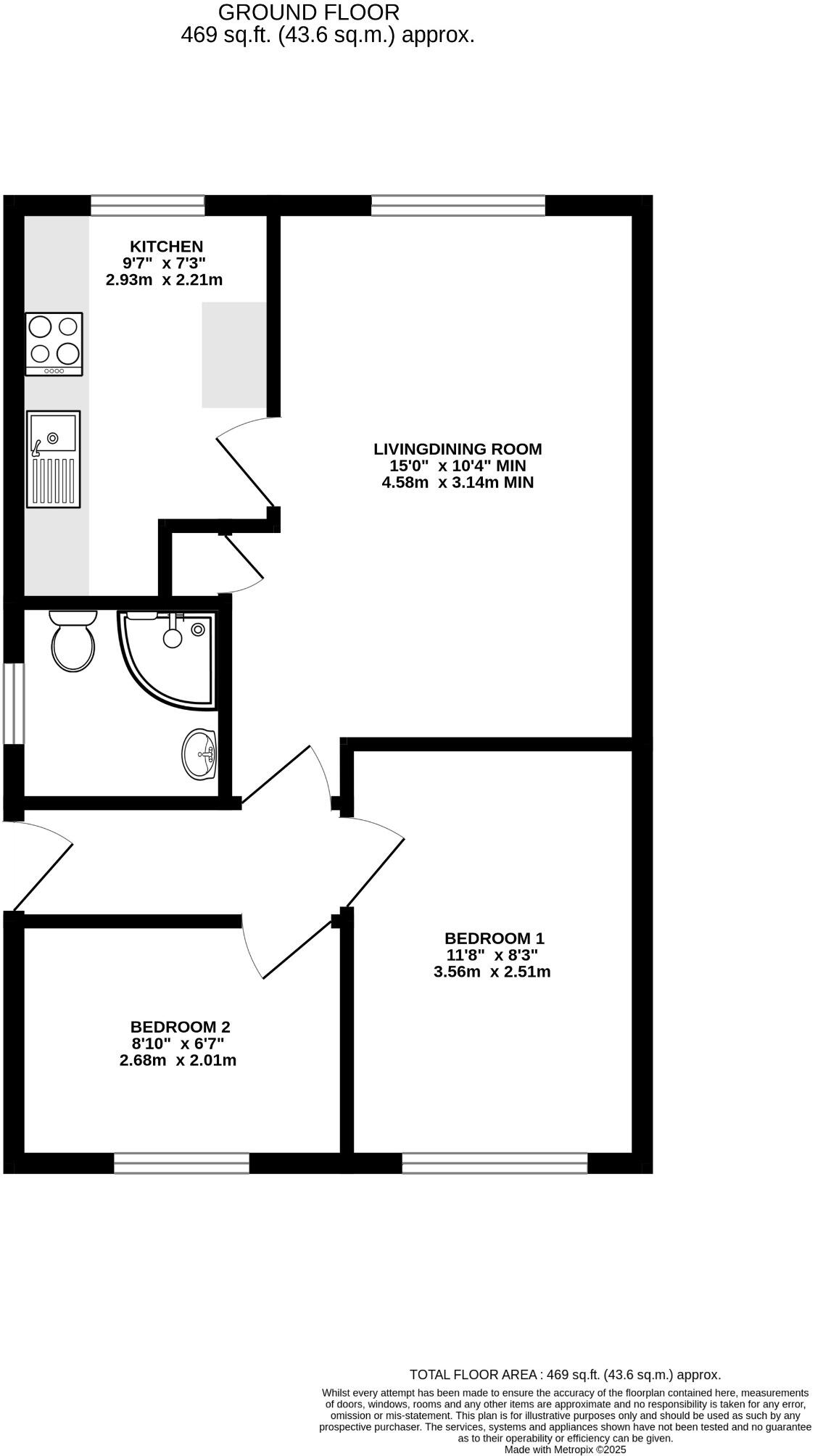Summary - 30 CHILTERN AVENUE FARNBOROUGH GU14 9SG
2 bed 1 bath Semi-Detached Bungalow
Compact, single‑storey home with garden and parking — ideal for downsizers seeking convenience..
Two-bedroom single-storey bungalow — easy ground-floor living
Driveway parking and enclosed, manageable rear garden
Short walk to Morrisons, local shops, pubs and bus routes
Good commuter links: Farnborough stations and M3 nearby
EPC 68 (D); double glazing installed pre-2002
Built 1967–1975 — scope to modernise and improve value
Small overall footprint (approx. 469 sq ft) — limited space
Rear boundary backs onto railway line — potential noise/vibration
This two-bedroom semi-detached bungalow on Chiltern Avenue offers a compact, easy‑care home in a well‑connected Farnborough neighbourhood. Its single‑storey layout and driveway parking suit downsizers or buyers seeking ground‑floor living close to shops and transport. The rear garden is enclosed and manageable, with a decent plot for a property of this size.
Practical features include double glazing (installed before 2002), gas central heating with boiler and radiators, and an EPC rating of 68 (D). The property was built in the late 1960s–1970s, so there is scope to update finishes and services to modern standards — a chance to add value for the right buyer.
Location is a genuine strength: local convenience stores, Morrisons, takeaways and pubs are minutes away, and both Farnborough Main and the M3 are within easy reach for commuters. Good local schools and green spaces nearby make the area popular with families and older buyers alike.
Important considerations: the plot and internal space are small (approx. 469 sq ft) and the rear boundary adjoins a railway line, which may cause noise or vibration and affect valuation or mortgage choices. Crime levels are above average locally, so buyers should carry out their own checks and view with that context in mind.
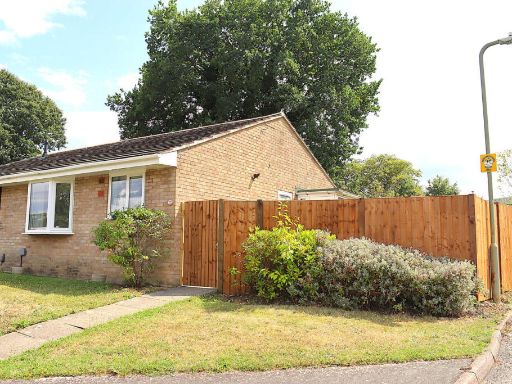 2 bedroom semi-detached bungalow for sale in Chiltern Avenue, Farnborough, GU14 — £335,000 • 2 bed • 1 bath • 498 ft²
2 bedroom semi-detached bungalow for sale in Chiltern Avenue, Farnborough, GU14 — £335,000 • 2 bed • 1 bath • 498 ft²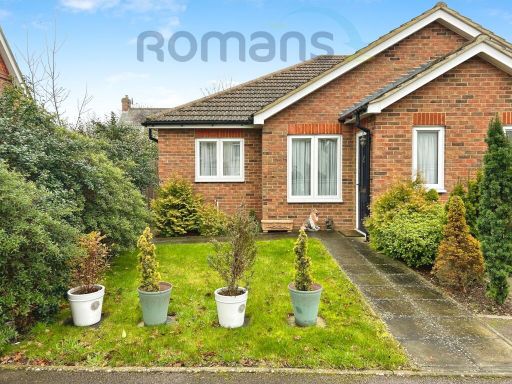 2 bedroom bungalow for sale in Alexandra Road, Farnborough, Hampshire, GU14 — £325,000 • 2 bed • 1 bath • 438 ft²
2 bedroom bungalow for sale in Alexandra Road, Farnborough, Hampshire, GU14 — £325,000 • 2 bed • 1 bath • 438 ft²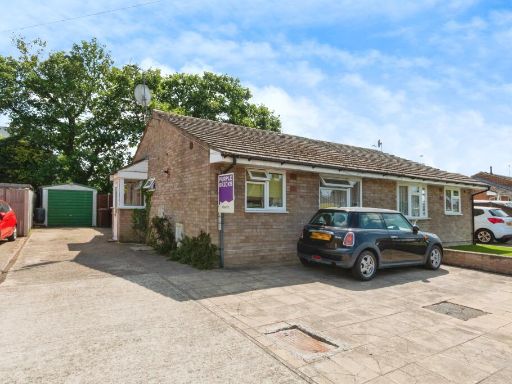 2 bedroom bungalow for sale in Chiltern Avenue, Farnborough, GU14 — £345,000 • 2 bed • 1 bath • 722 ft²
2 bedroom bungalow for sale in Chiltern Avenue, Farnborough, GU14 — £345,000 • 2 bed • 1 bath • 722 ft²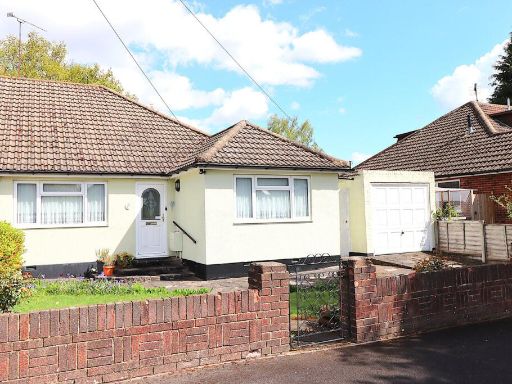 3 bedroom semi-detached bungalow for sale in Holly Close, Farnborough, GU14 — £450,000 • 3 bed • 1 bath • 877 ft²
3 bedroom semi-detached bungalow for sale in Holly Close, Farnborough, GU14 — £450,000 • 3 bed • 1 bath • 877 ft²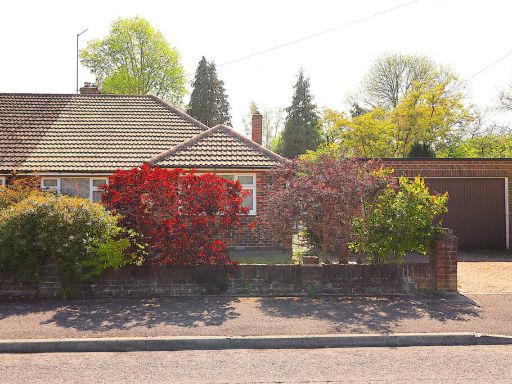 3 bedroom semi-detached bungalow for sale in Holly Close, Farnborough, GU14 — £450,000 • 3 bed • 1 bath • 883 ft²
3 bedroom semi-detached bungalow for sale in Holly Close, Farnborough, GU14 — £450,000 • 3 bed • 1 bath • 883 ft²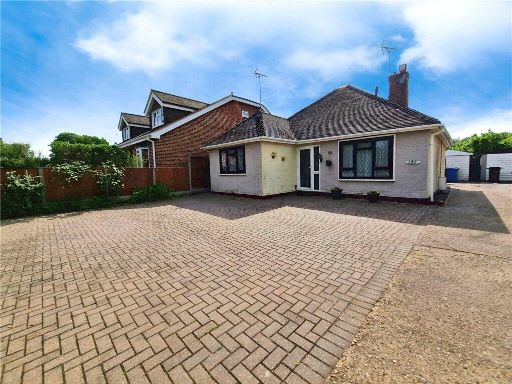 3 bedroom bungalow for sale in Rectory Road, Farnborough, Hampshire, GU14 — £490,000 • 3 bed • 2 bath • 1051 ft²
3 bedroom bungalow for sale in Rectory Road, Farnborough, Hampshire, GU14 — £490,000 • 3 bed • 2 bath • 1051 ft²