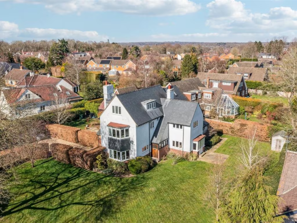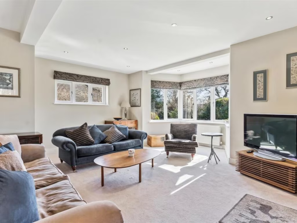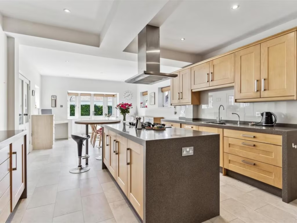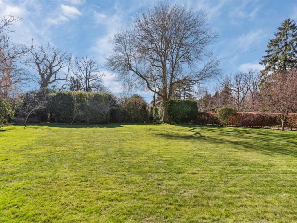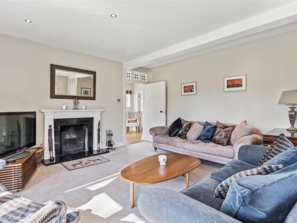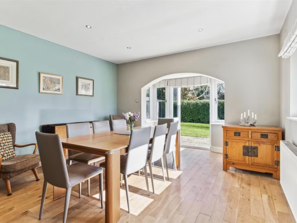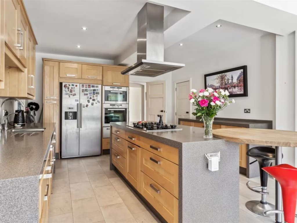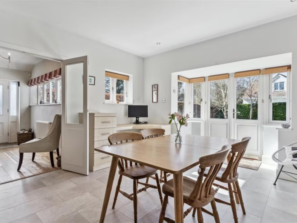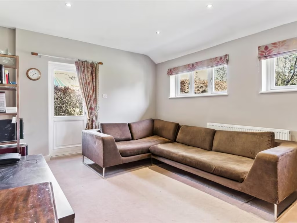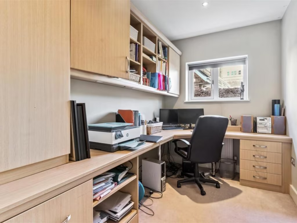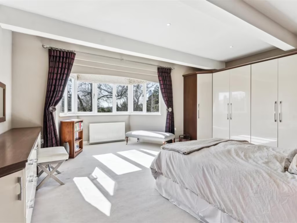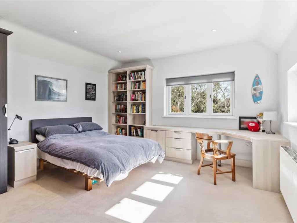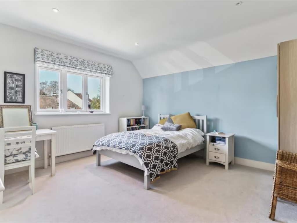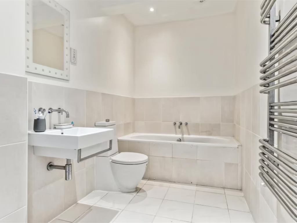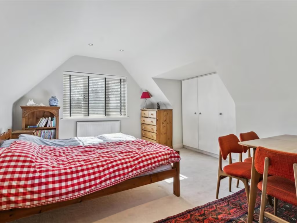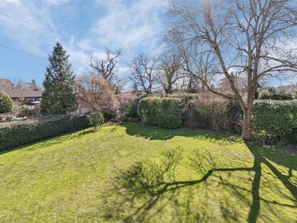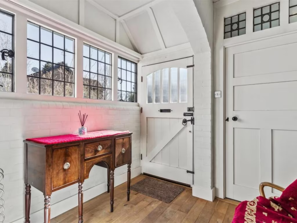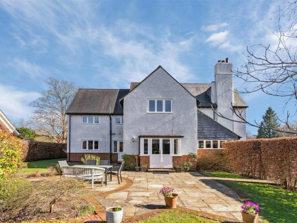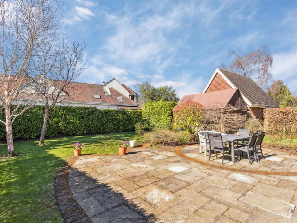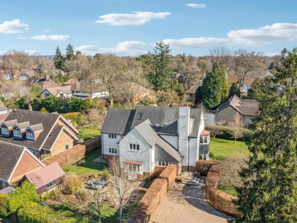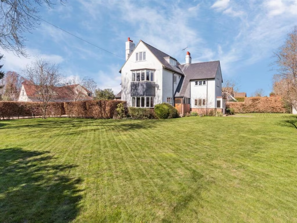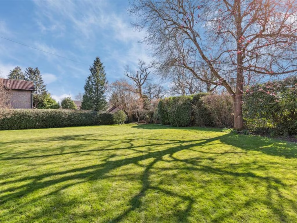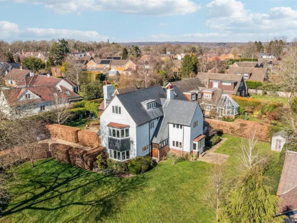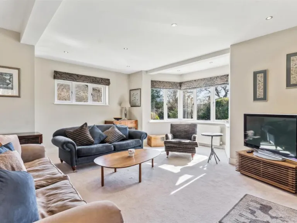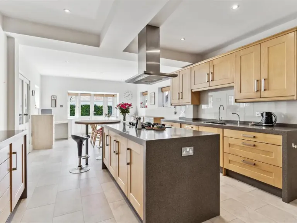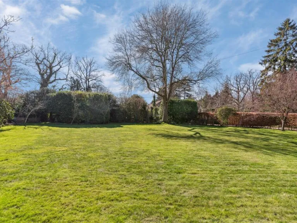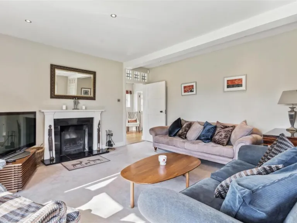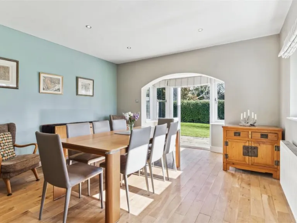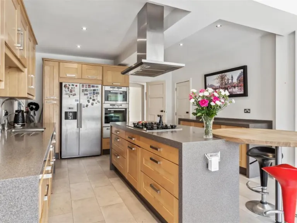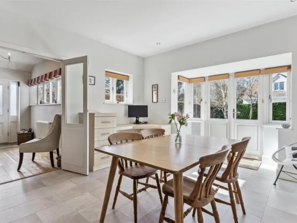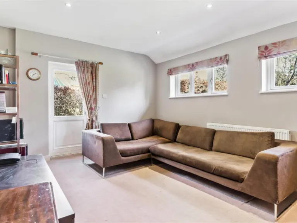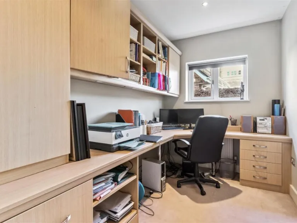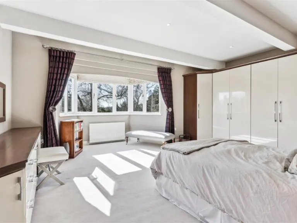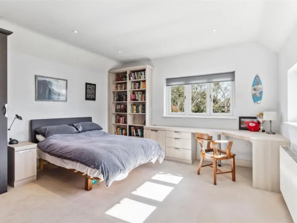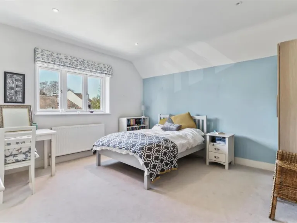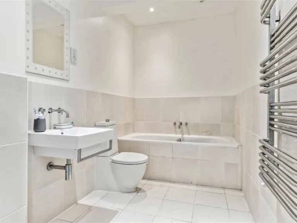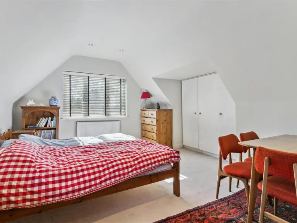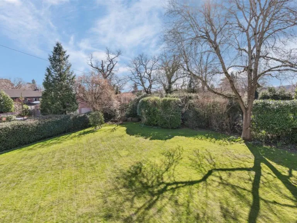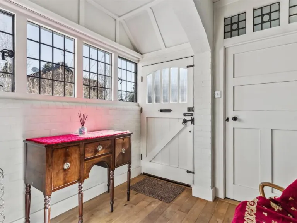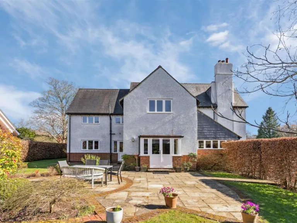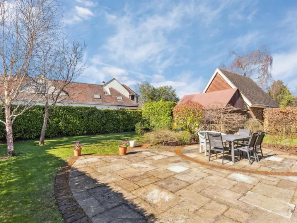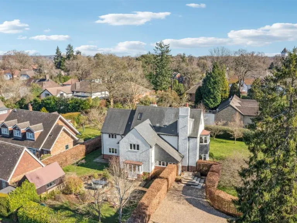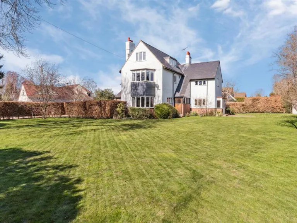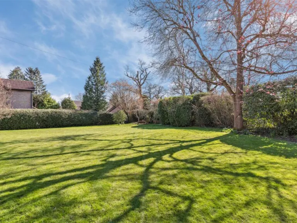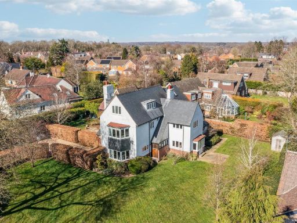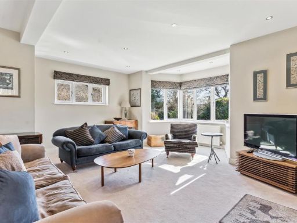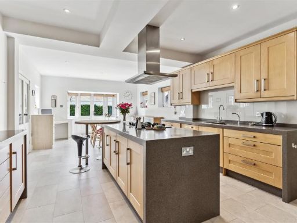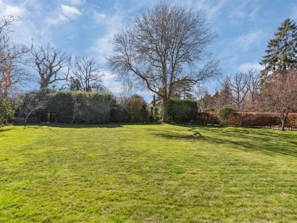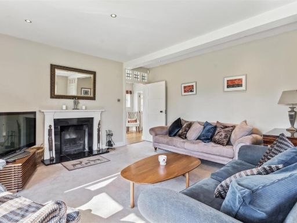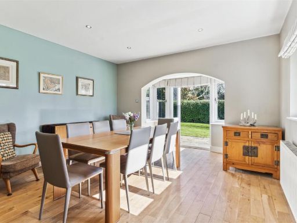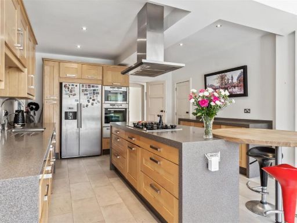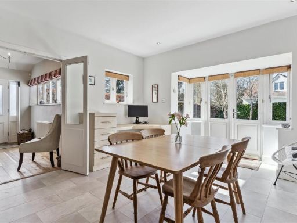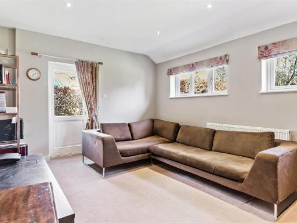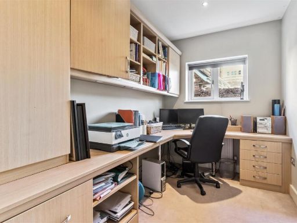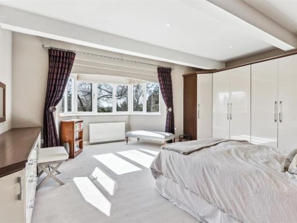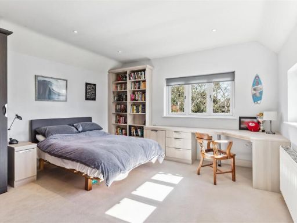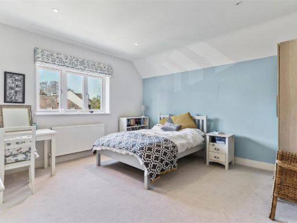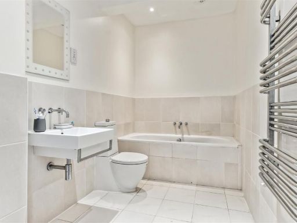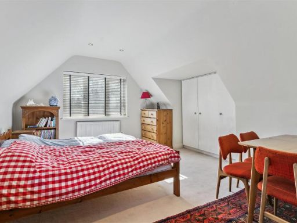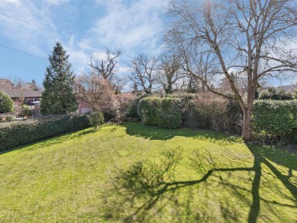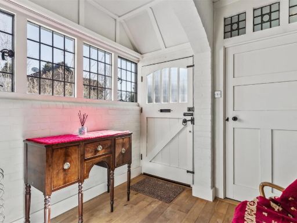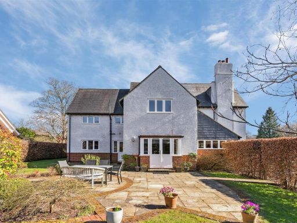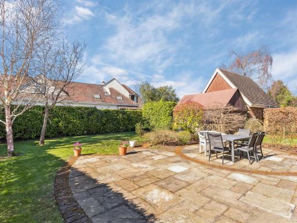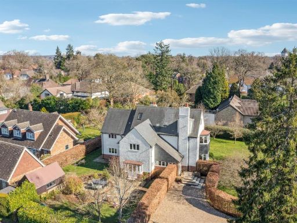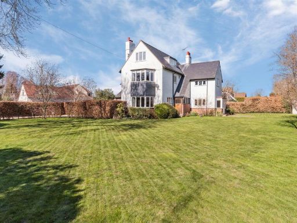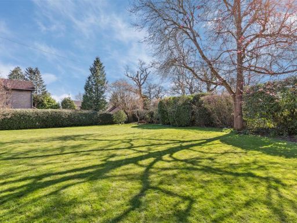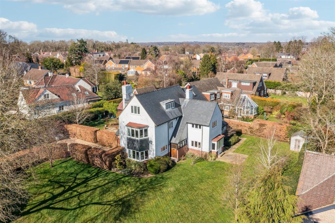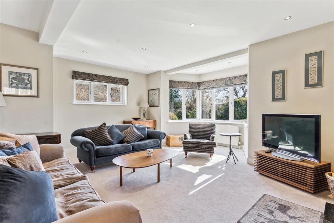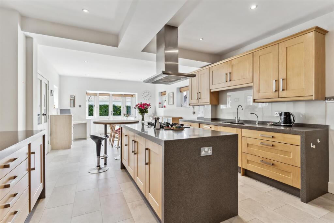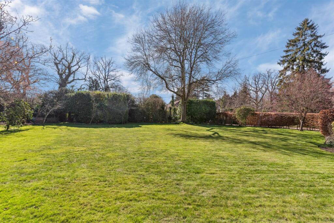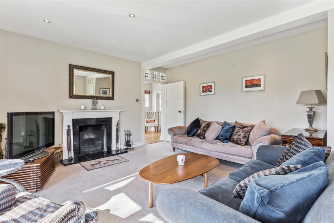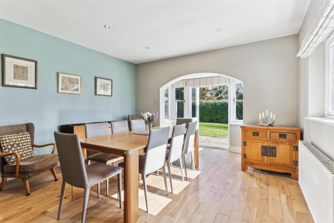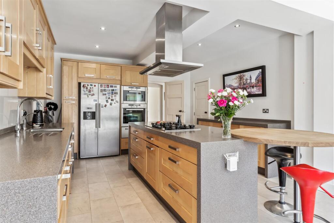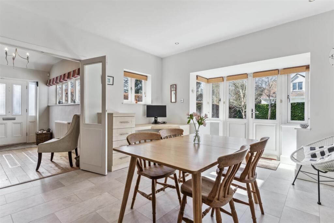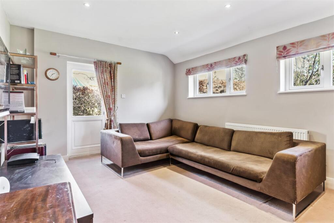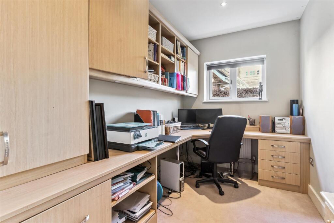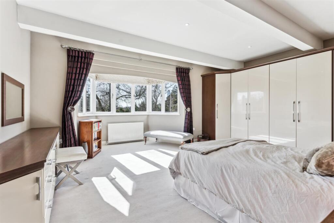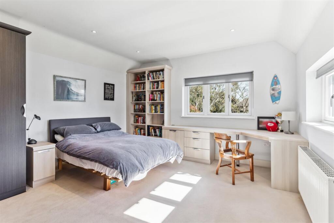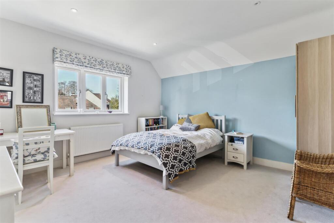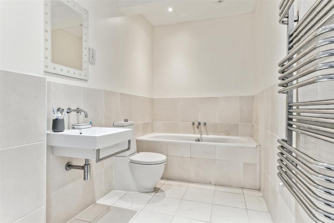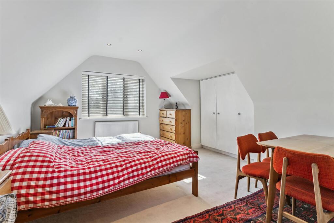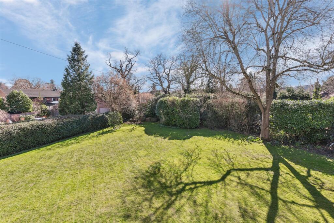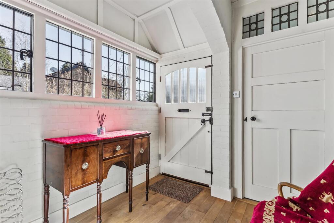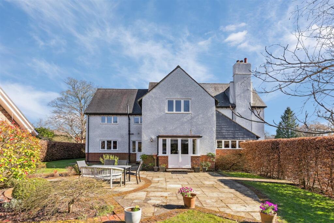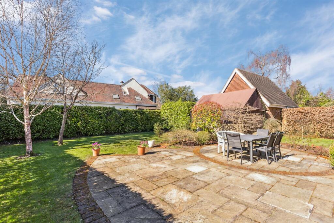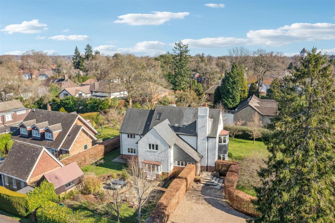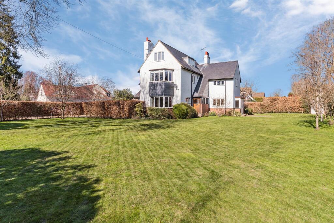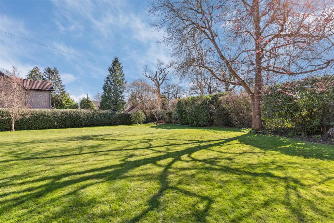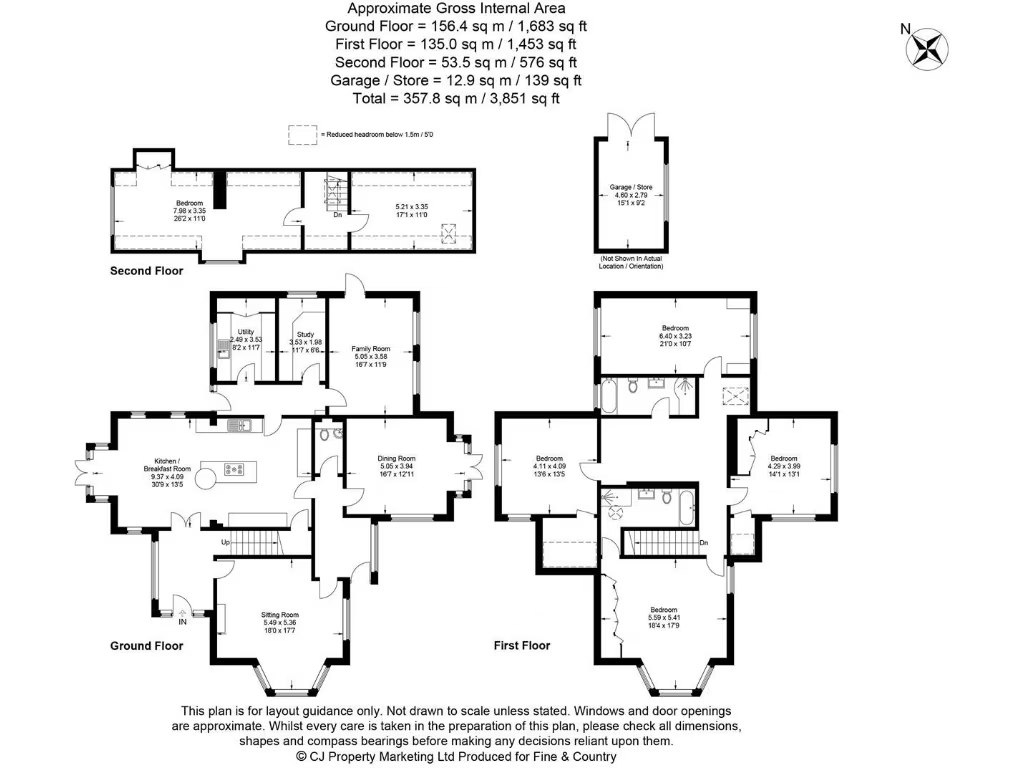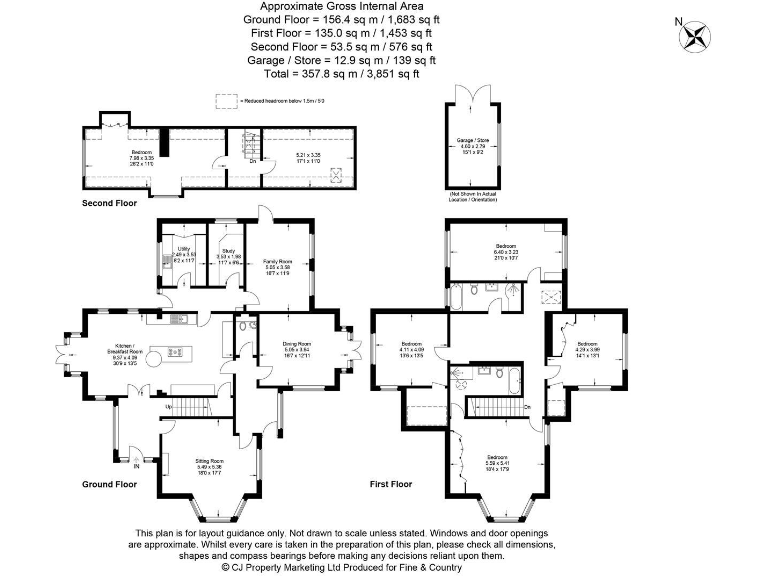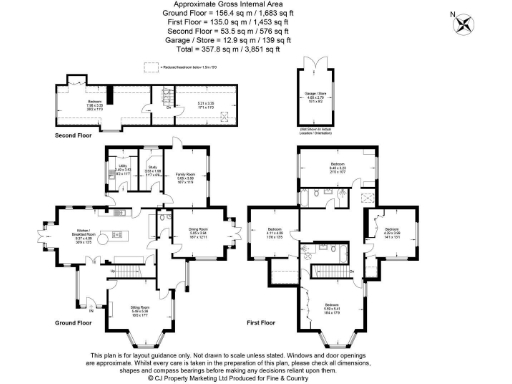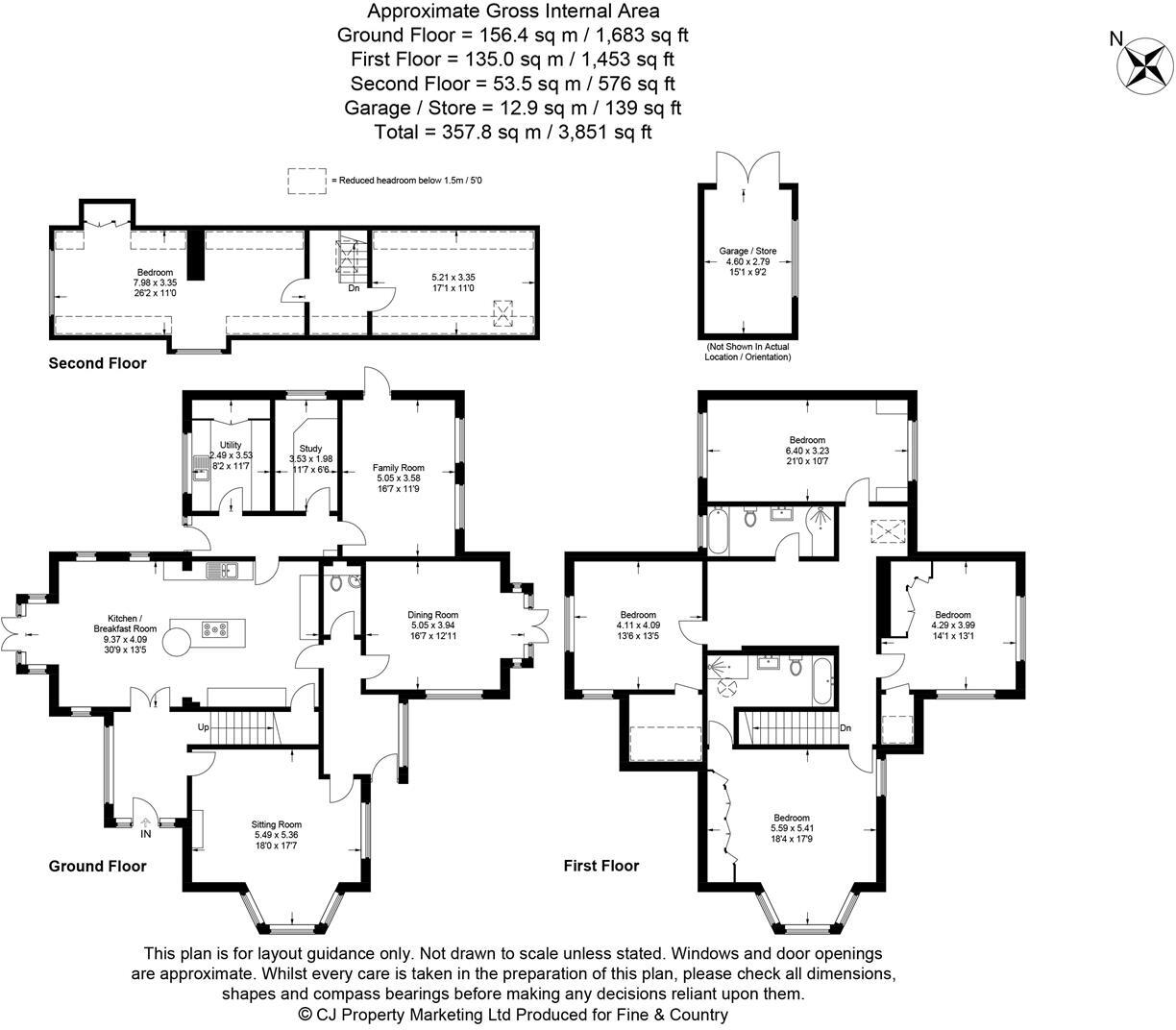Summary - CROSSFIELDS SHOOTERSWAY BERKHAMSTED HP4 3NN
5 bed 2 bath Detached
Spacious, private plot with flexible rooms for growing households.
Large detached house over 3,700 sq ft, generous ceiling heights
Plot approaching 0.5 acres with mature, private gardens
Five double bedrooms plus two further second-floor rooms
Four reception rooms; large kitchen/breakfast with island and garden doors
Detached garage/store and long gravel driveway with ample parking
Only two bathrooms for five bedrooms — potential pinch point
Built 1950s–60s; cavity walls assumed uninsulated, may need energy upgrades
Double glazing fitted post-2002; council tax described as quite expensive
Set well back from the road on a mature plot approaching 0.5 acres, this substantial five-bedroom detached house offers over 3,700 sq ft of flexible family accommodation across three floors. Large reception rooms, high ceilings and bay windows give a feeling of space and light; the kitchen/breakfast room with island and double doors to the garden is suited to family living and entertaining. A detached garage and long gravel drive provide generous parking and storage.
The principal bedroom is spacious with a large bay and an en-suite; three further double bedrooms and a family bathroom occupy the first floor, with two additional rooms on the second floor that can serve as bedroom, office or storage. The large, private gardens wrap around the house and are enclosed by mature hedging, offering scope to extend or reconfigure subject to planning.
Practical considerations are clear: the property dates from the 1950s–60s and, while double glazing has been installed since 2002 and the home appears well maintained, there is likely scope for energy-performance improvements (cavity walls assumed uninsulated). There are only two bathrooms for five bedrooms, and council tax is noted as quite expensive — factors to weigh for larger families.
This is an uncommon opportunity to acquire a large, adaptable family home in comfortable, very affluent suburbia, offered for the first time in over 30 years. It will particularly suit buyers seeking space, privacy and scope to modernise or extend.
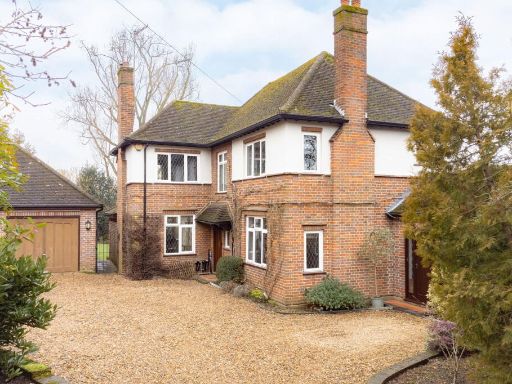 5 bedroom detached house for sale in Cross Oak Road, Berkhamsted, Hertfordshire HP4 — £1,750,000 • 5 bed • 3 bath • 2272 ft²
5 bedroom detached house for sale in Cross Oak Road, Berkhamsted, Hertfordshire HP4 — £1,750,000 • 5 bed • 3 bath • 2272 ft²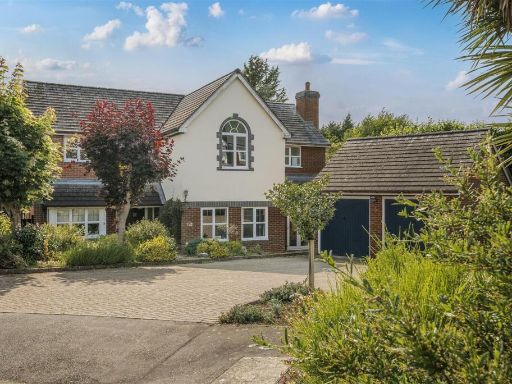 5 bedroom detached house for sale in Emperor Close, Berkhamsted, HP4 — £1,150,000 • 5 bed • 3 bath • 2388 ft²
5 bedroom detached house for sale in Emperor Close, Berkhamsted, HP4 — £1,150,000 • 5 bed • 3 bath • 2388 ft²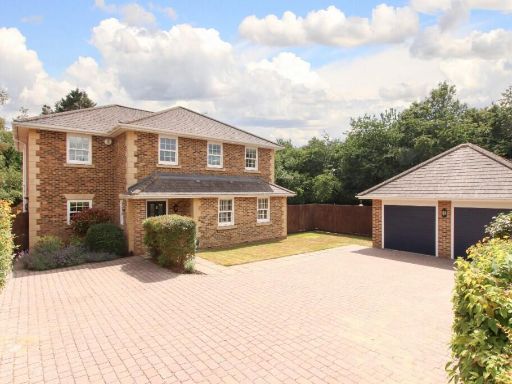 4 bedroom detached house for sale in Hockeridge View, Oakwood, Berkhamsted, Hertfordshire, HP4 — £1,350,000 • 4 bed • 4 bath • 2756 ft²
4 bedroom detached house for sale in Hockeridge View, Oakwood, Berkhamsted, Hertfordshire, HP4 — £1,350,000 • 4 bed • 4 bath • 2756 ft²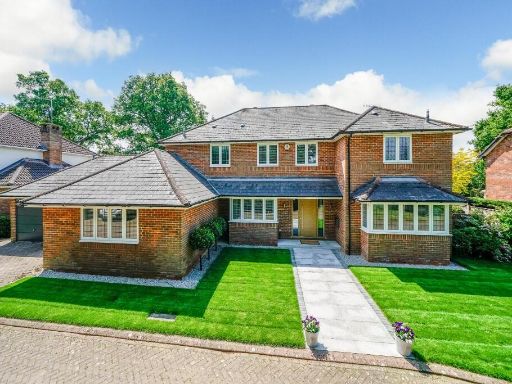 5 bedroom detached house for sale in Lane End, Berkhamsted, Hertfordshire, HP4 — £1,750,000 • 5 bed • 3 bath • 3113 ft²
5 bedroom detached house for sale in Lane End, Berkhamsted, Hertfordshire, HP4 — £1,750,000 • 5 bed • 3 bath • 3113 ft²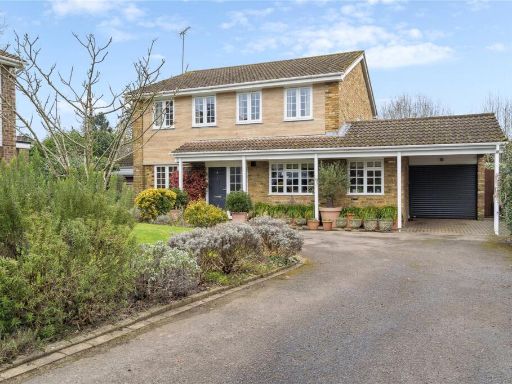 4 bedroom detached house for sale in Torwood Close, Berkhamsted, Hertfordshire, HP4 — £1,265,000 • 4 bed • 2 bath • 2185 ft²
4 bedroom detached house for sale in Torwood Close, Berkhamsted, Hertfordshire, HP4 — £1,265,000 • 4 bed • 2 bath • 2185 ft²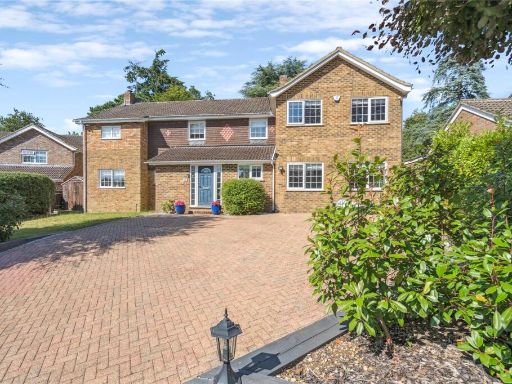 5 bedroom detached house for sale in Oakwood, Berkhamsted, Hertfordshire, HP4 — £1,650,000 • 5 bed • 3 bath • 3453 ft²
5 bedroom detached house for sale in Oakwood, Berkhamsted, Hertfordshire, HP4 — £1,650,000 • 5 bed • 3 bath • 3453 ft²