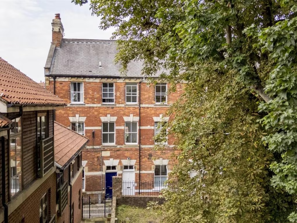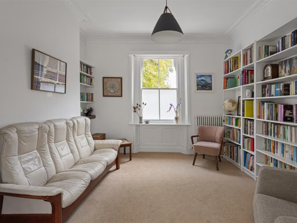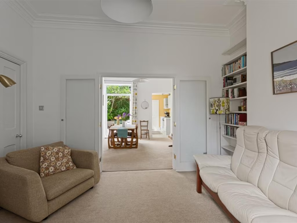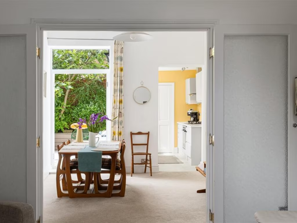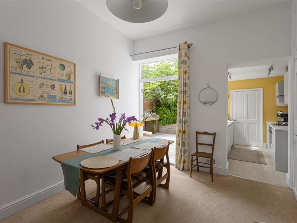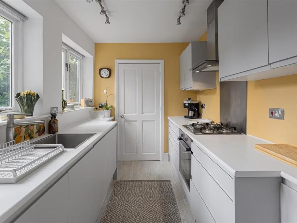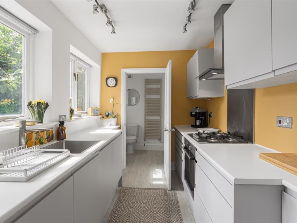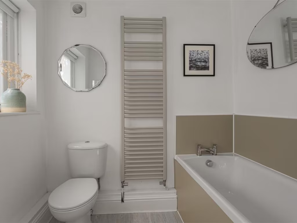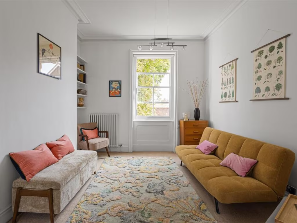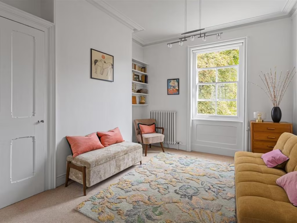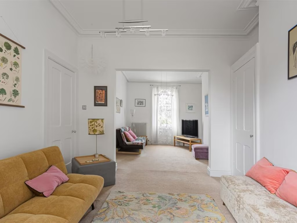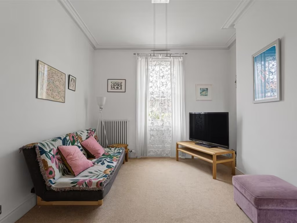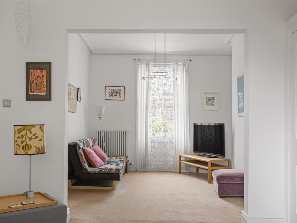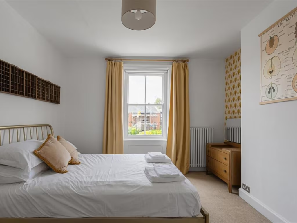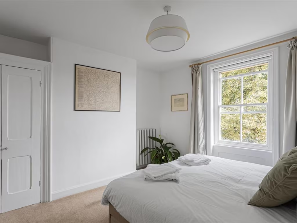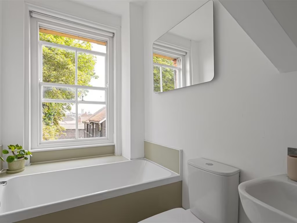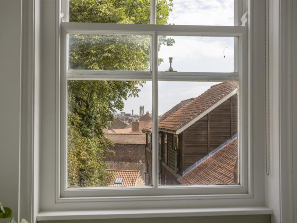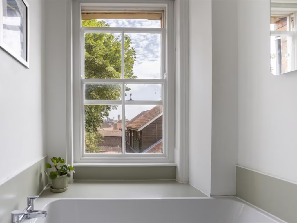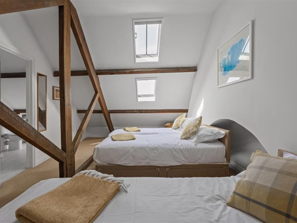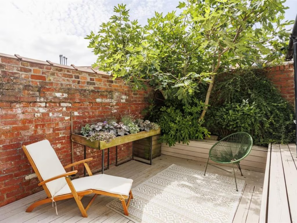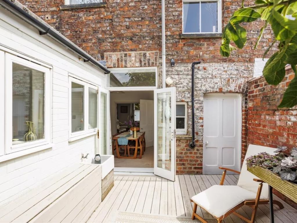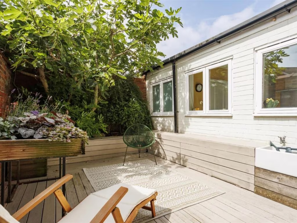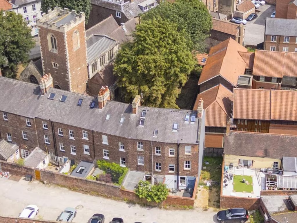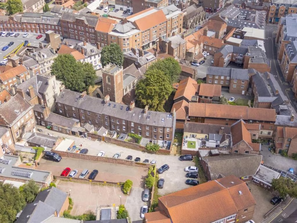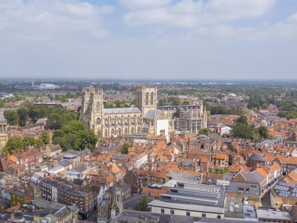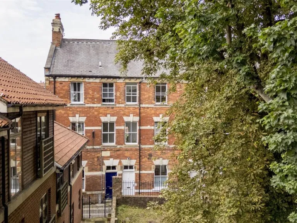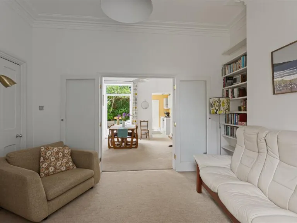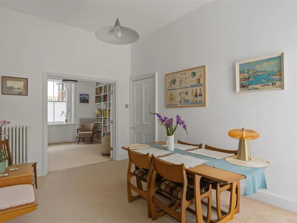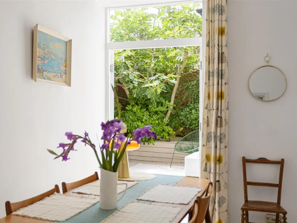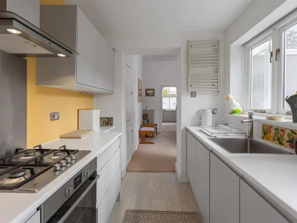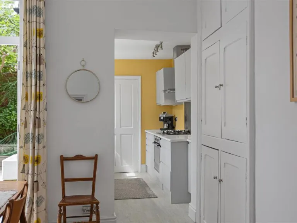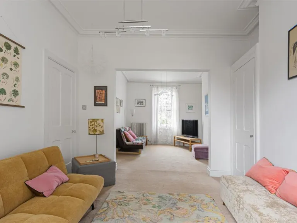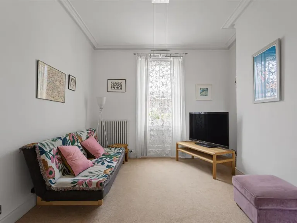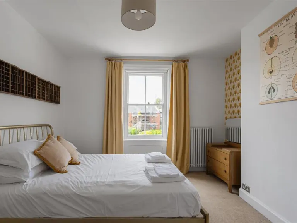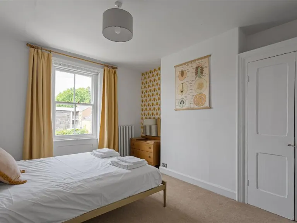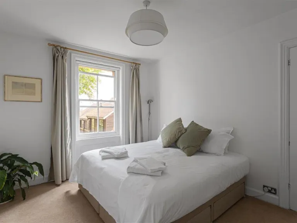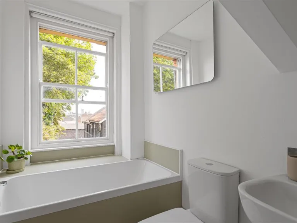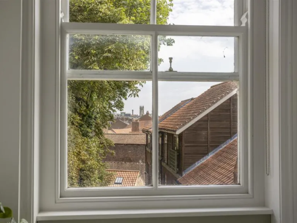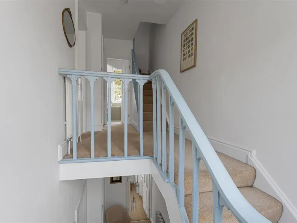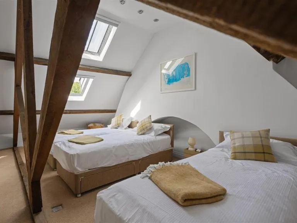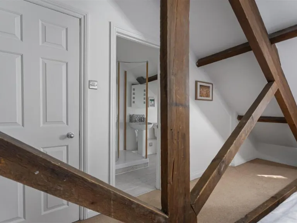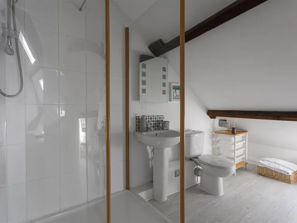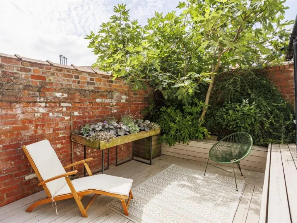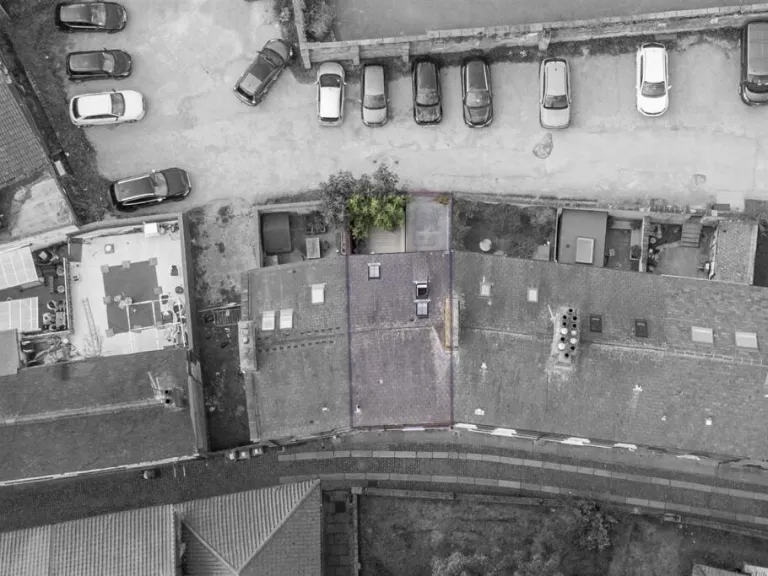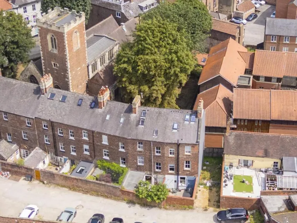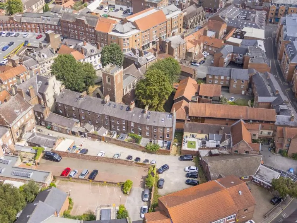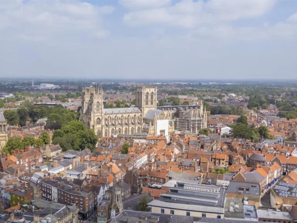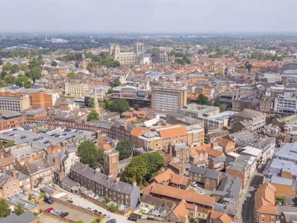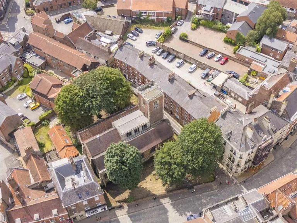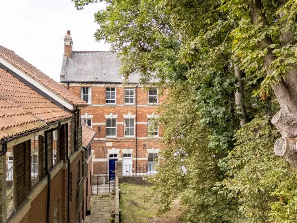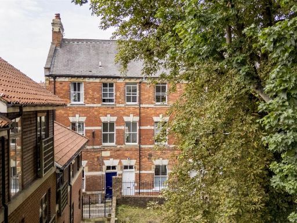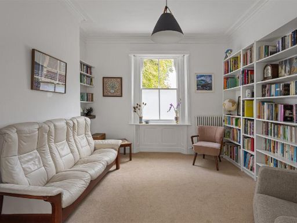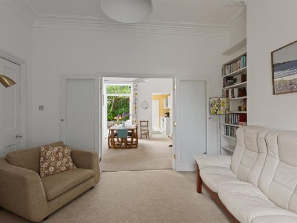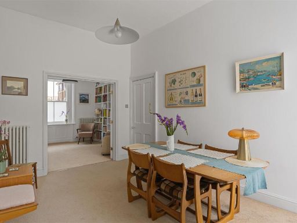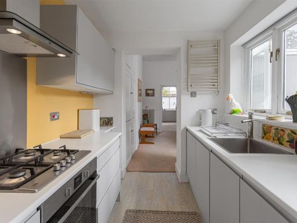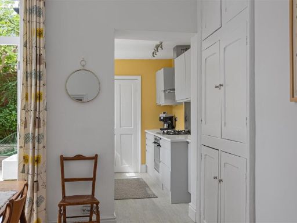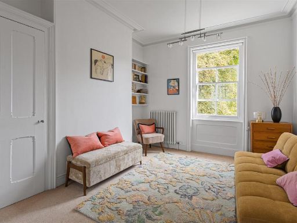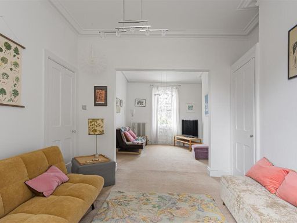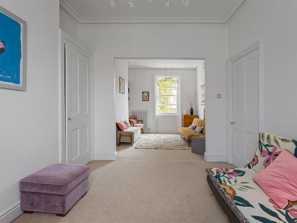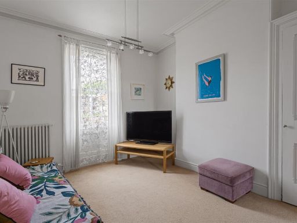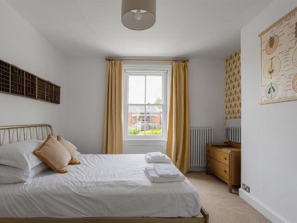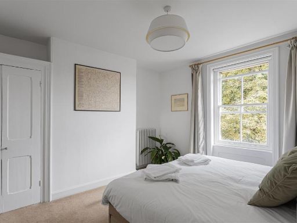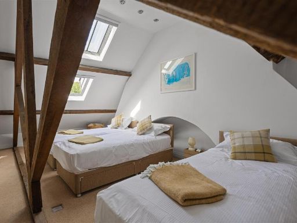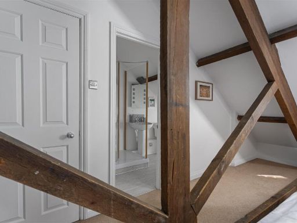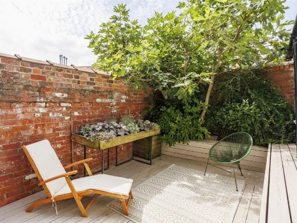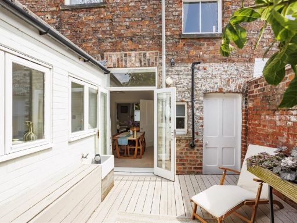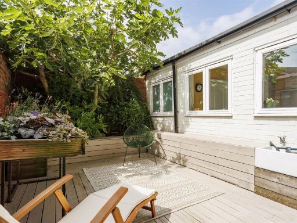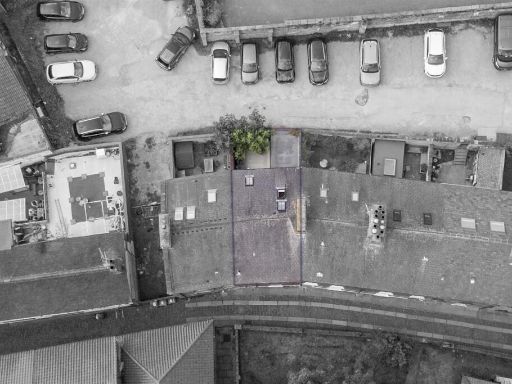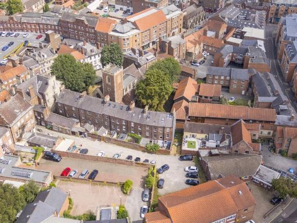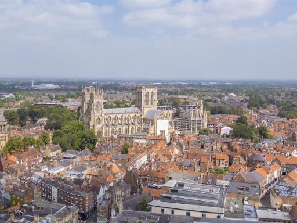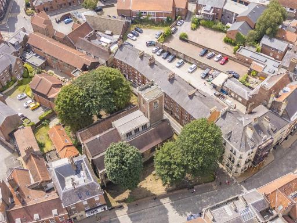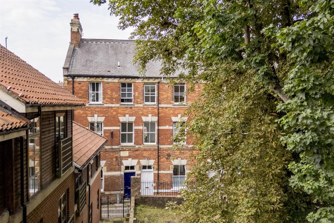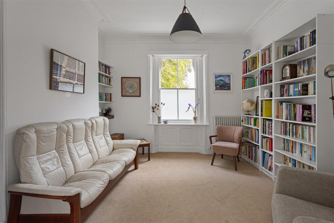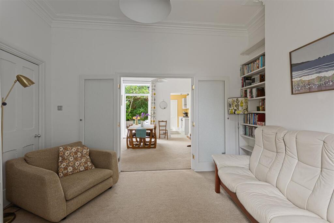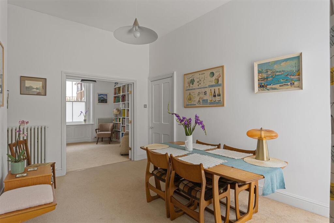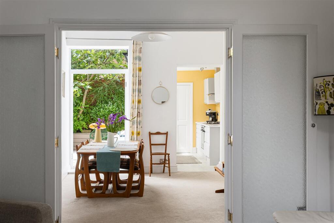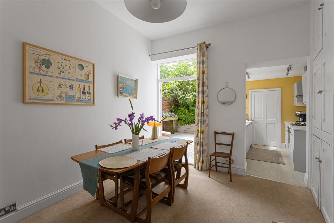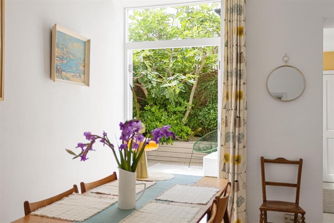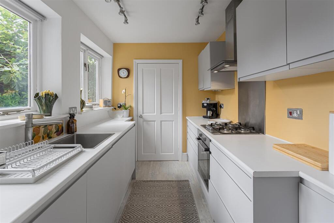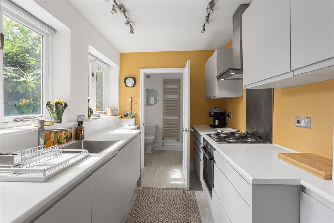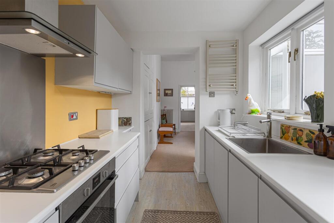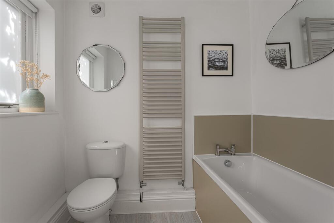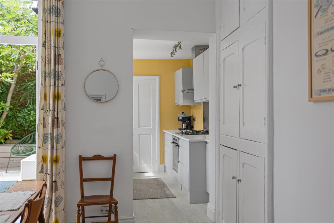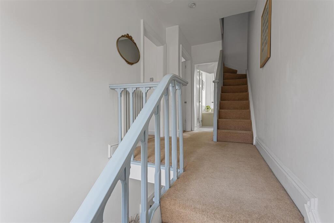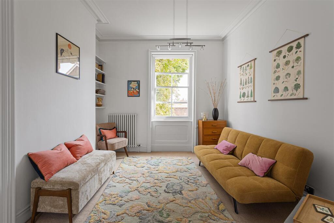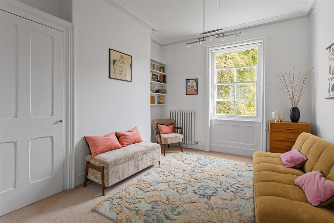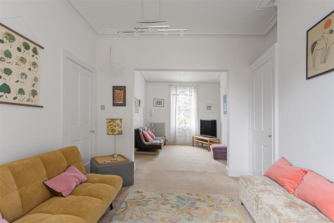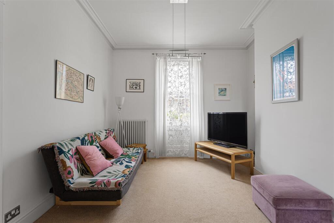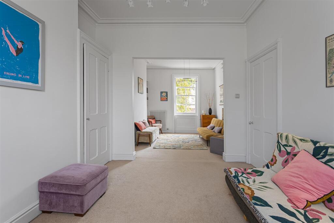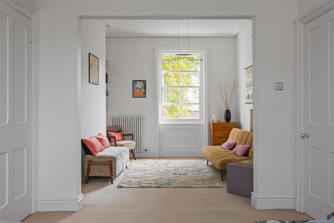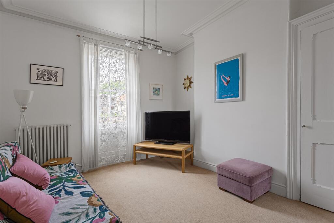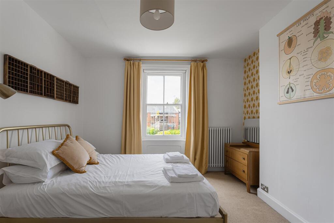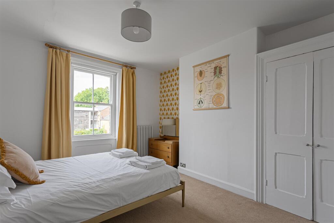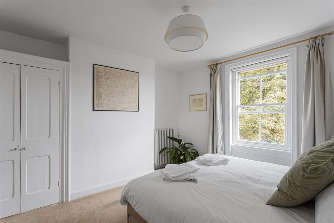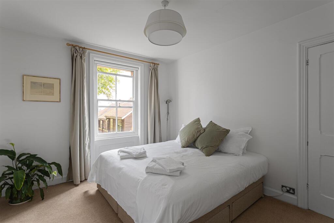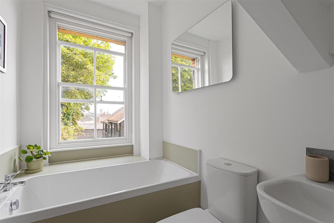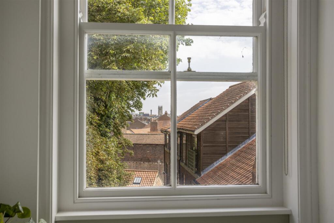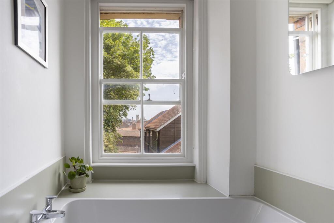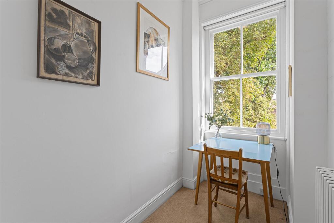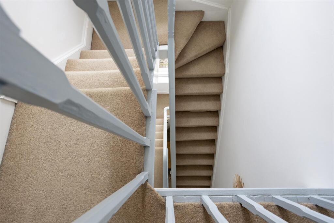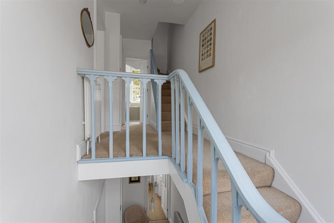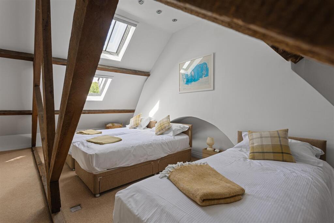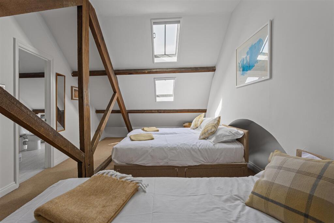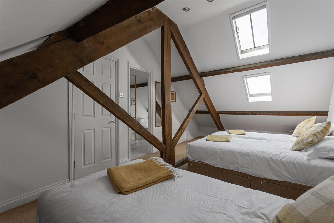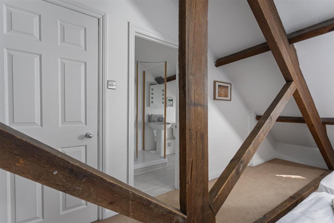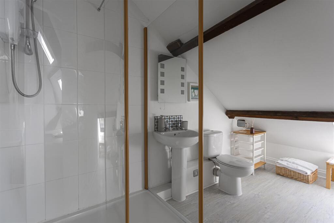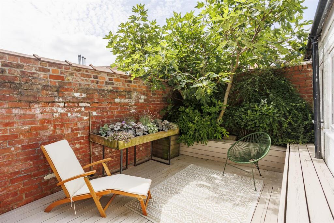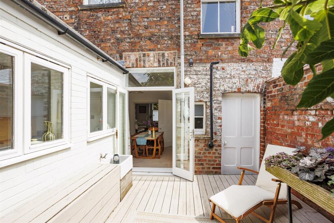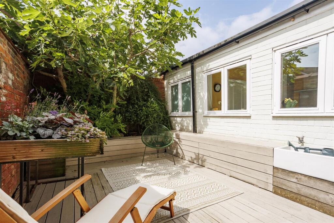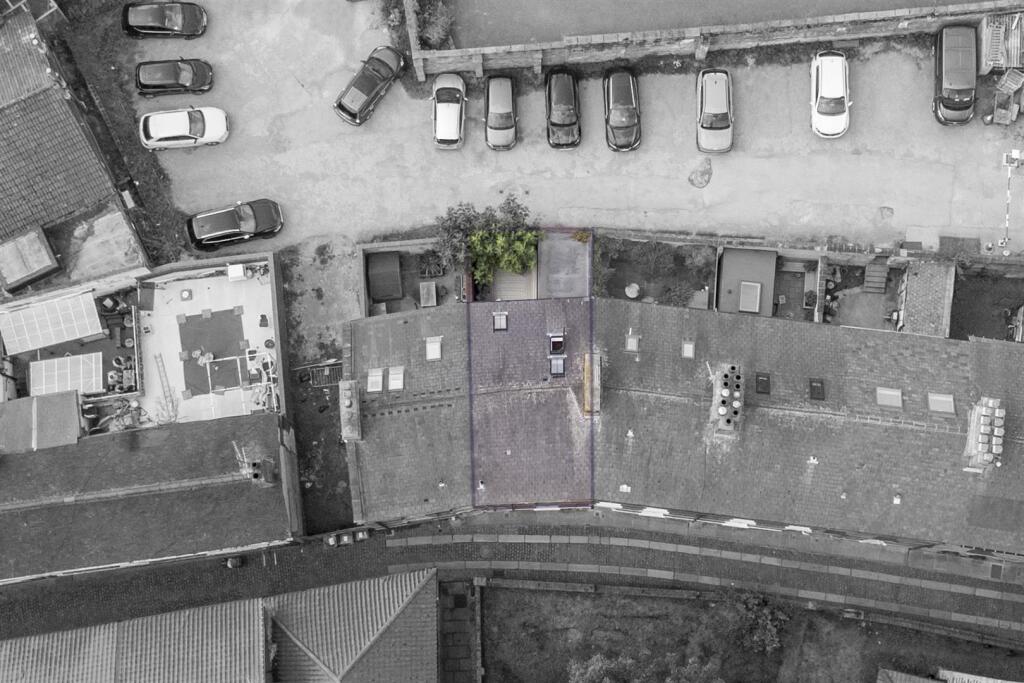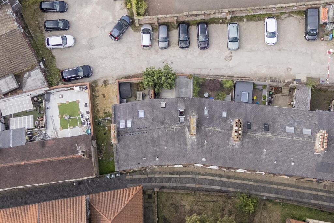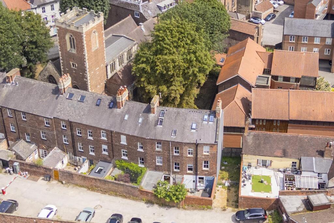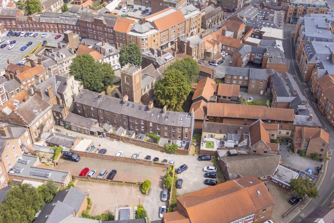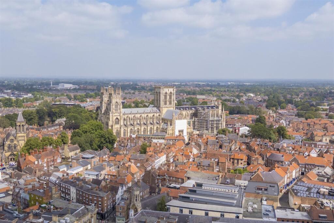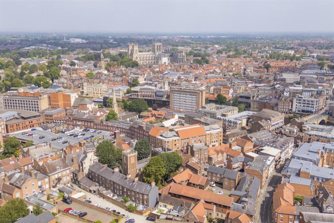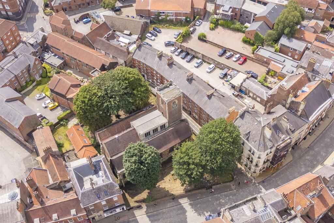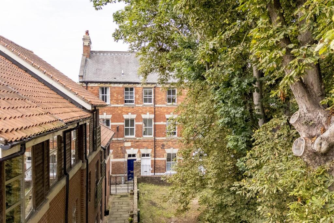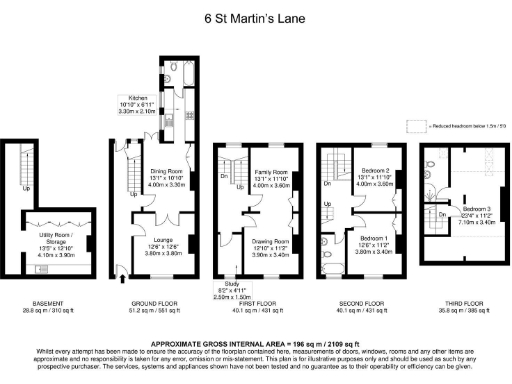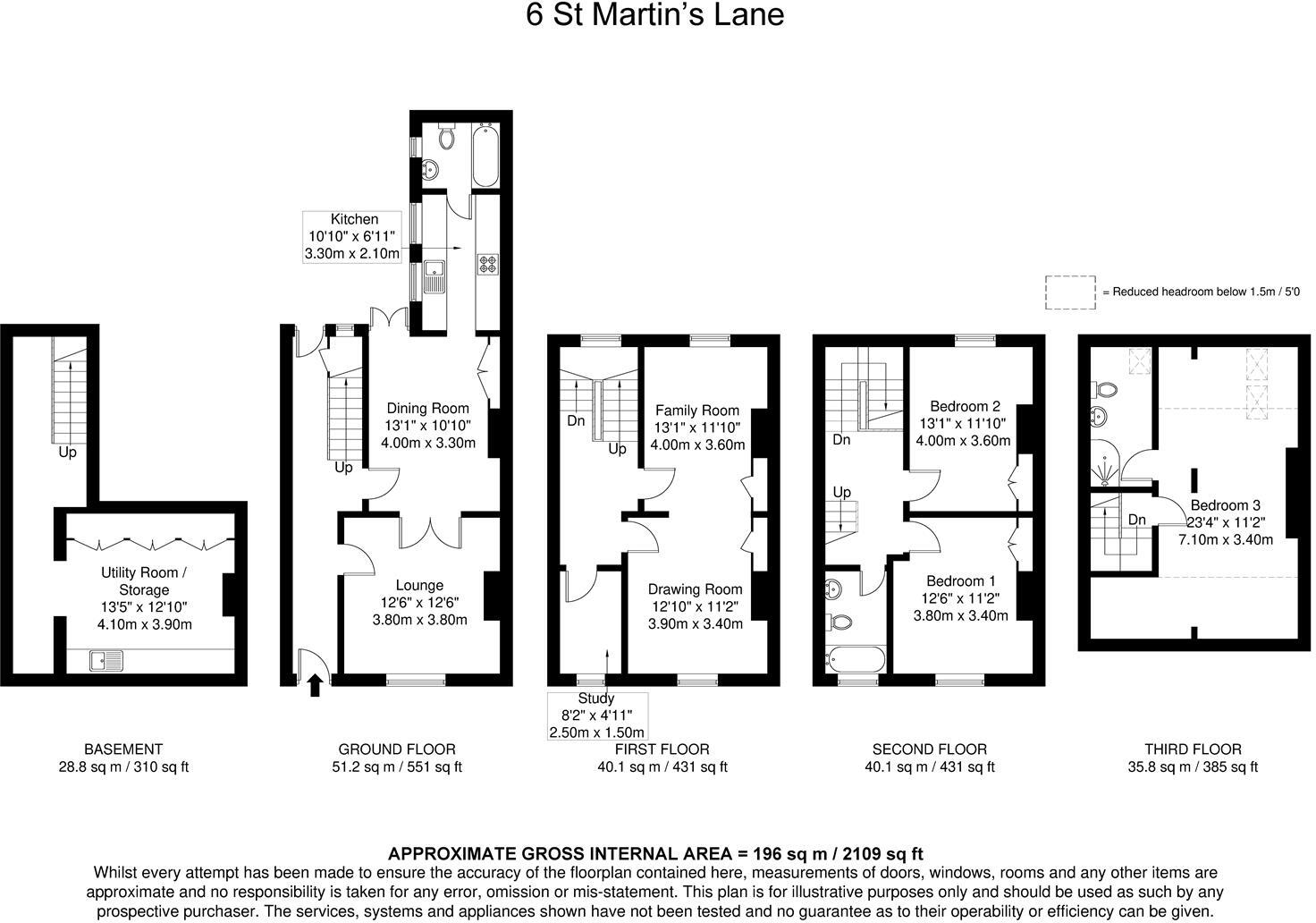Summary - 6 ST MARTINS LANE YORK YO1 6LN
3 bed 3 bath House
Large, versatile city‑centre home with character and convenient transport links.
- Grade II listed Victorian townhouse with restored period features
- Over 2,100 sq ft across basement to converted attic en‑suite
- Large basement/utility offers significant storage and laundry space
- Private decked courtyard with mature fig tree, small external plot
- Ground floor bathroom configured for wheelchair use
- Listed status will complicate alterations and require consent
- Off‑street permit parking nearby; commercial parking also rentable
- Solid brick Victorian walls, likely limited insulation and higher costs
This rare Grade II listed red‑brick townhouse offers more than 2,100 sq ft of versatile city‑centre living across basement to attic. Carefully restored period features — high ceilings, original stone floor in the hall, built‑in cupboards and exposed beams — combine with a contemporary kitchen and generous reception rooms to create a comfortable family home in the heart of York.
Accommodation is arranged over multiple floors and suits flexible living: a large basement/utility provides extensive storage and appliance space; ground‑floor living/dining opens onto a private decked courtyard with a mature fig tree; a first‑floor sitting room enjoys views over the churchyard; two double bedrooms sit on the second floor, and a distinctive converted attic bedroom has an en‑suite. A ground‑floor bathroom has been configured to facilitate wheelchair users, adding practical accessibility options.
Location is a major draw — a quiet cobbled lane moments from the train station, amenities and highly regarded schools — while permit and nearby commercial parking options help with central parking constraints. The property is offered chain free, enabling a quicker move for buyers.
Buyers should note the material constraints: Listed status means repairs, alterations and modernisation will require listed‑building consent and can complicate works. The terraced, pre‑1900 solid brick construction likely lacks cavity insulation, which may affect running costs and upgrade scope. External space is small and parking is not private on the plot. Broadband speeds are average for the area. These are balanced by substantial internal space and strong city‑centre convenience.
 5 bedroom end of terrace house for sale in St. Martins Lane, York, YO1 — £1,475,000 • 5 bed • 2 bath • 3147 ft²
5 bedroom end of terrace house for sale in St. Martins Lane, York, YO1 — £1,475,000 • 5 bed • 2 bath • 3147 ft²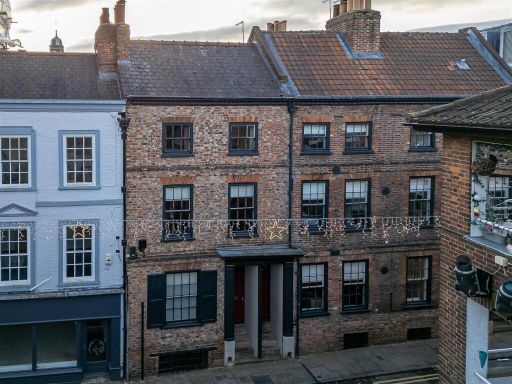 4 bedroom town house for sale in Castlegate, York, YO1 9RP, YO1 — £850,000 • 4 bed • 2 bath • 2751 ft²
4 bedroom town house for sale in Castlegate, York, YO1 9RP, YO1 — £850,000 • 4 bed • 2 bath • 2751 ft²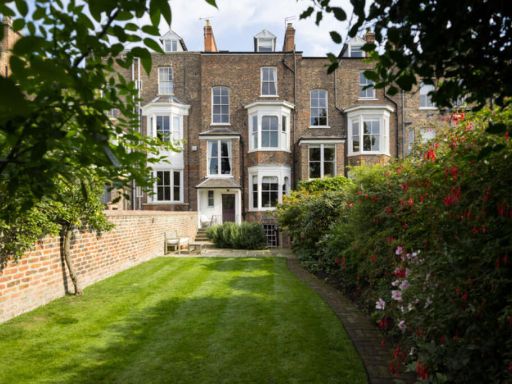 5 bedroom town house for sale in 14 Bootham Terrace, York, YO30 7DH, YO30 — £1,750,000 • 5 bed • 3 bath • 4000 ft²
5 bedroom town house for sale in 14 Bootham Terrace, York, YO30 7DH, YO30 — £1,750,000 • 5 bed • 3 bath • 4000 ft²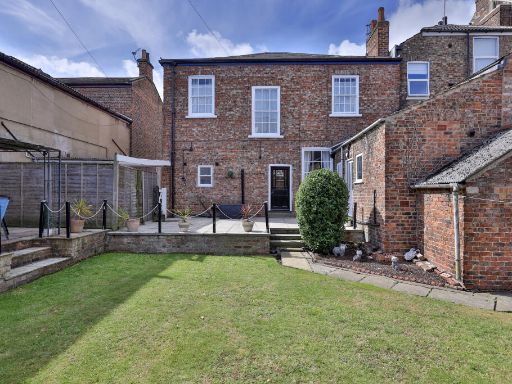 4 bedroom house for sale in Penleys Grove Street, York, YO31 — £800,000 • 4 bed • 2 bath • 1995 ft²
4 bedroom house for sale in Penleys Grove Street, York, YO31 — £800,000 • 4 bed • 2 bath • 1995 ft²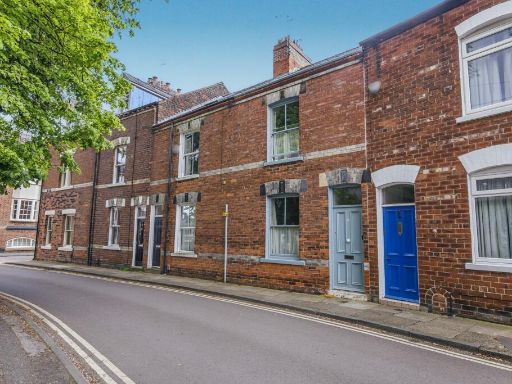 2 bedroom town house for sale in Bishophill Junior, York, YO1 6EN, YO1 — £399,995 • 2 bed • 1 bath • 882 ft²
2 bedroom town house for sale in Bishophill Junior, York, YO1 6EN, YO1 — £399,995 • 2 bed • 1 bath • 882 ft²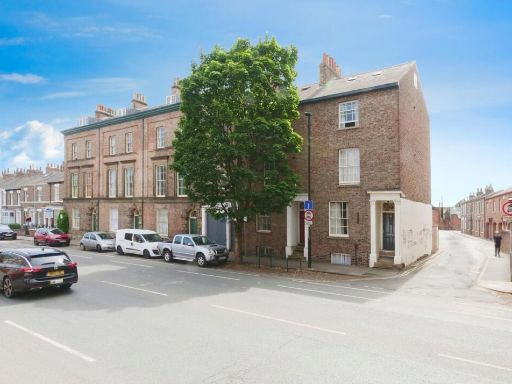 6 bedroom terraced house for sale in Monkgate, York, YO31 — £575,000 • 6 bed • 3 bath • 1658 ft²
6 bedroom terraced house for sale in Monkgate, York, YO31 — £575,000 • 6 bed • 3 bath • 1658 ft²