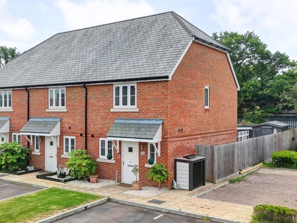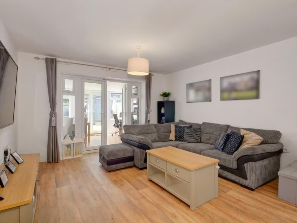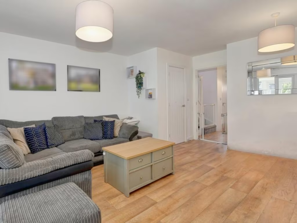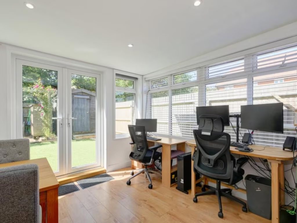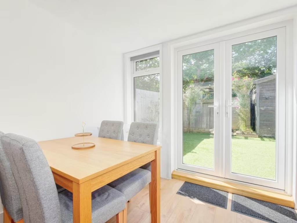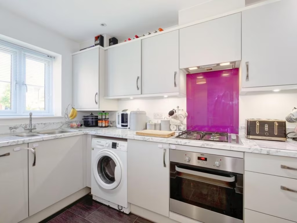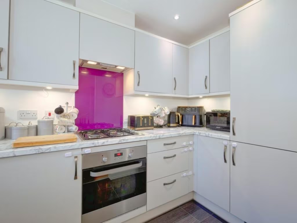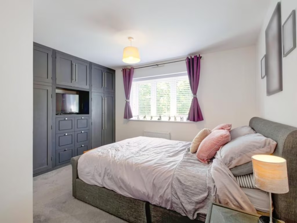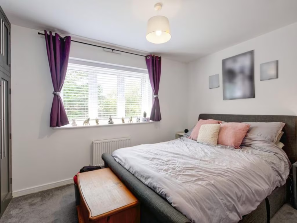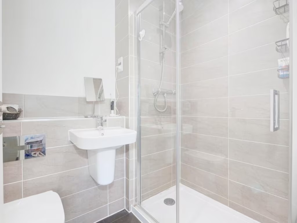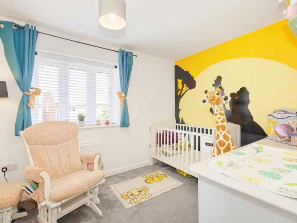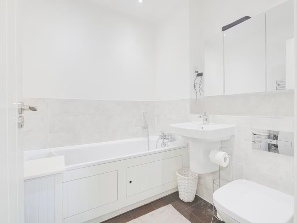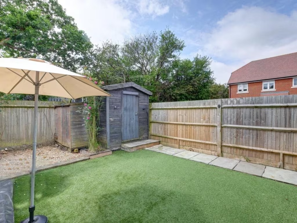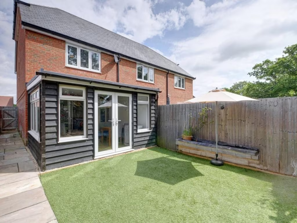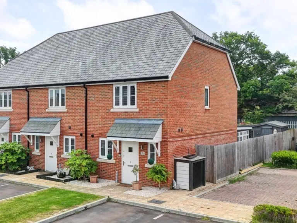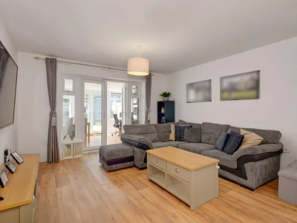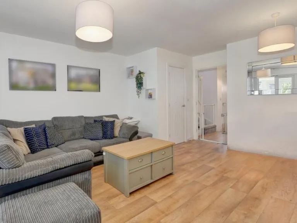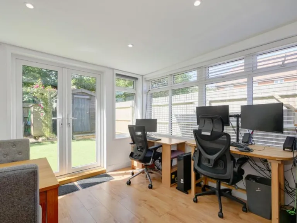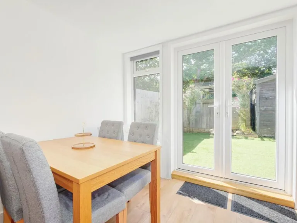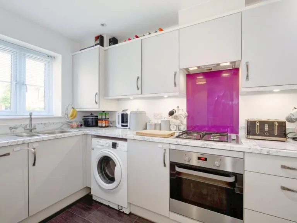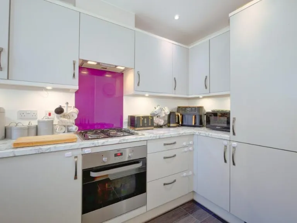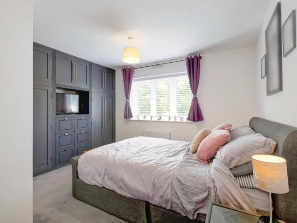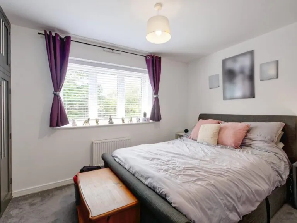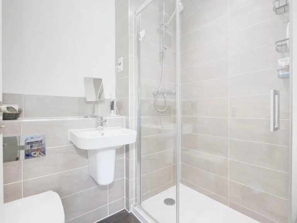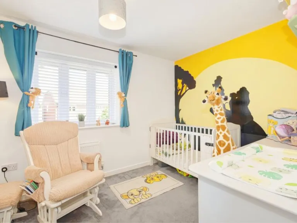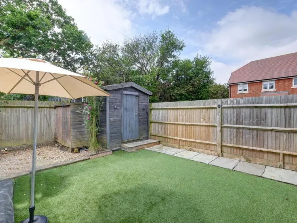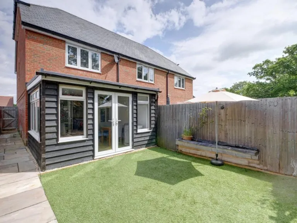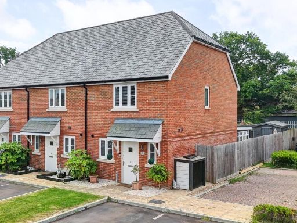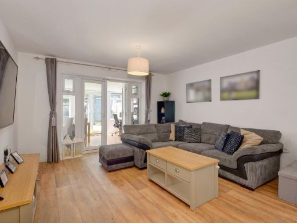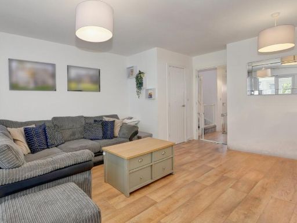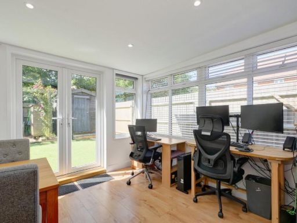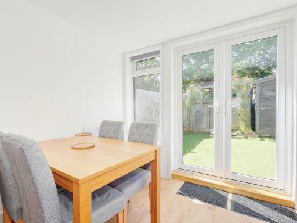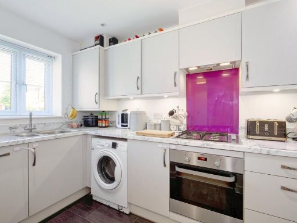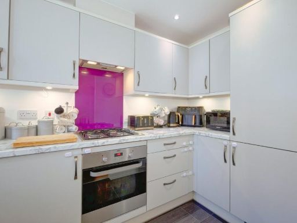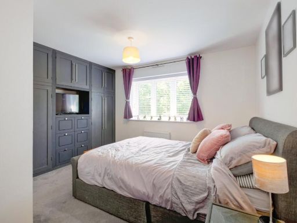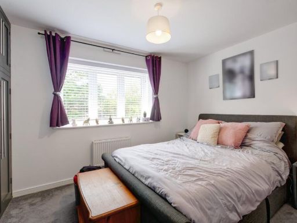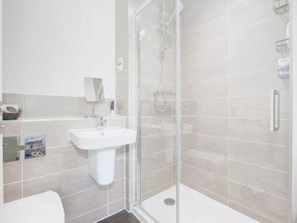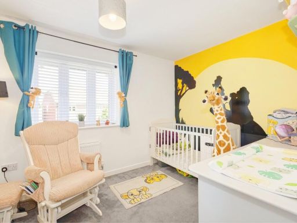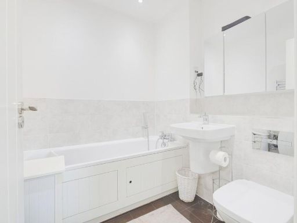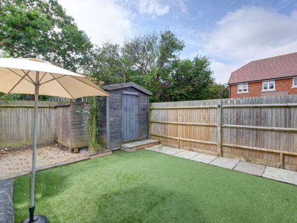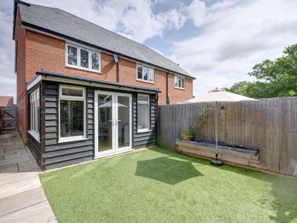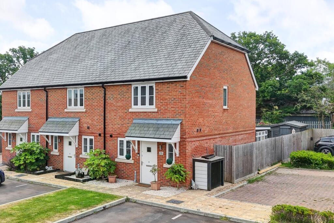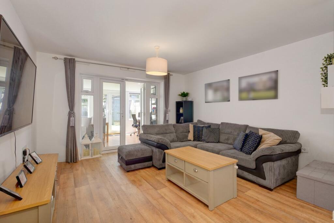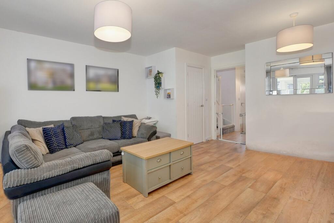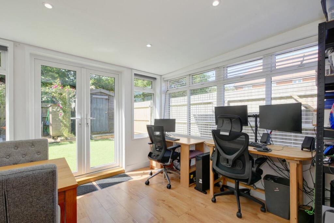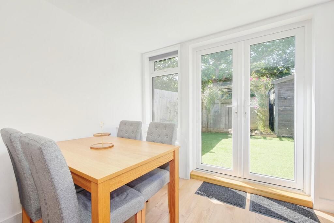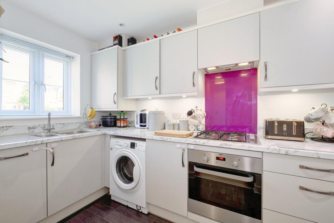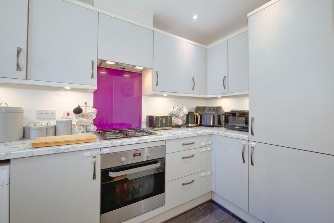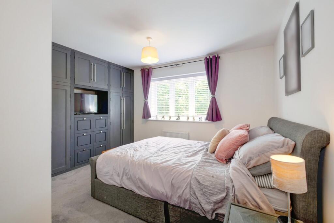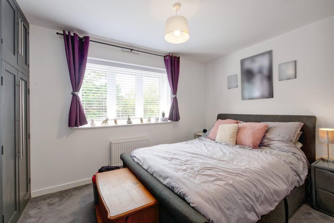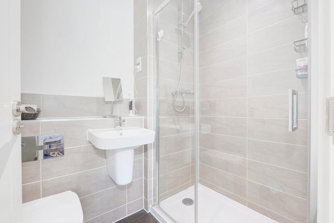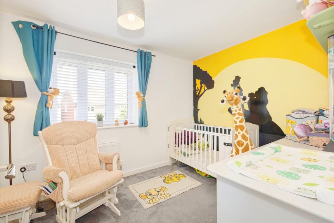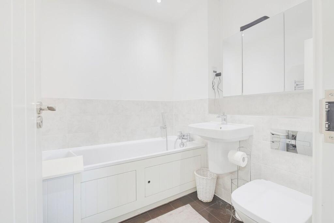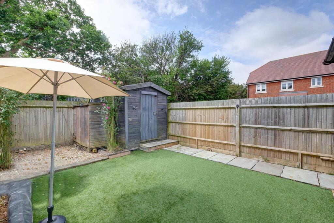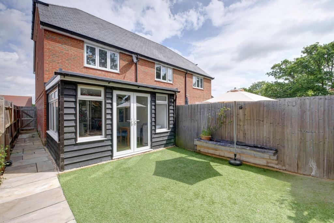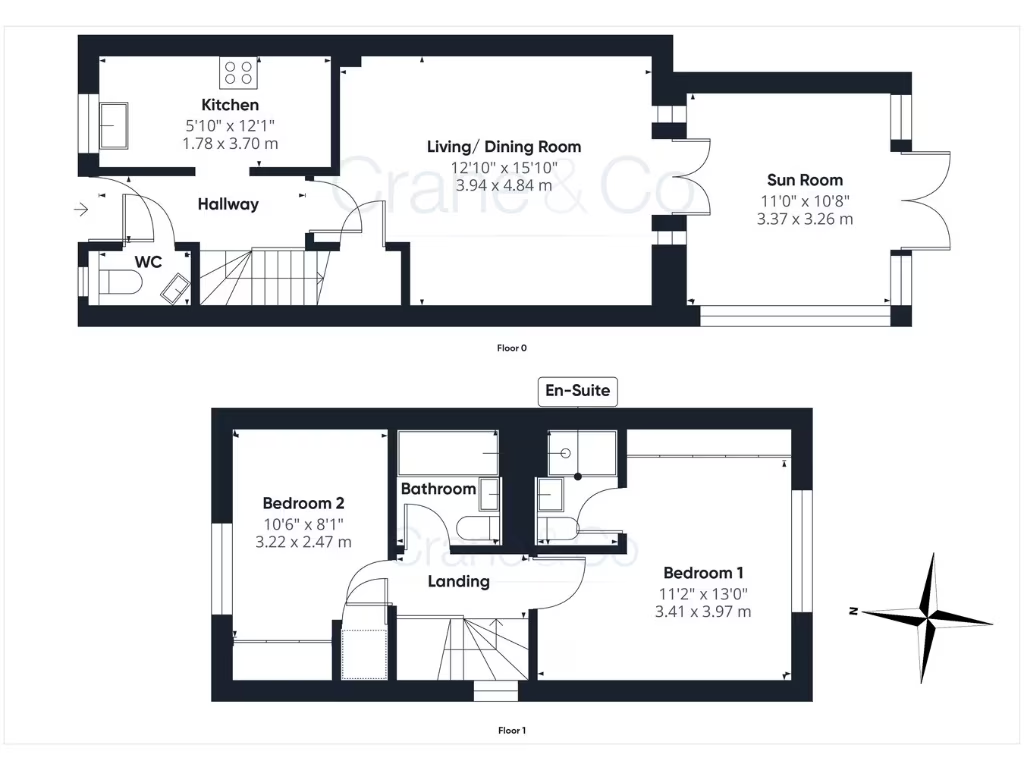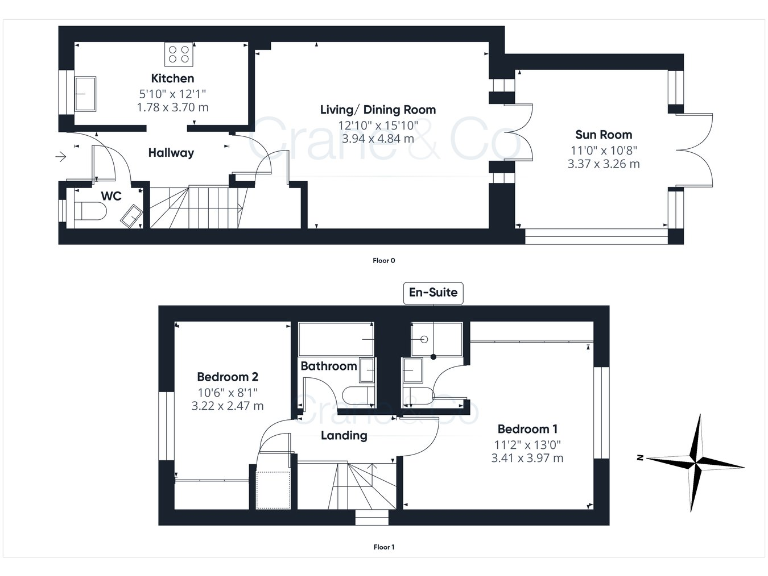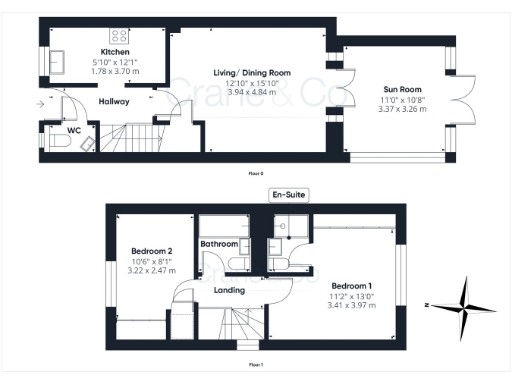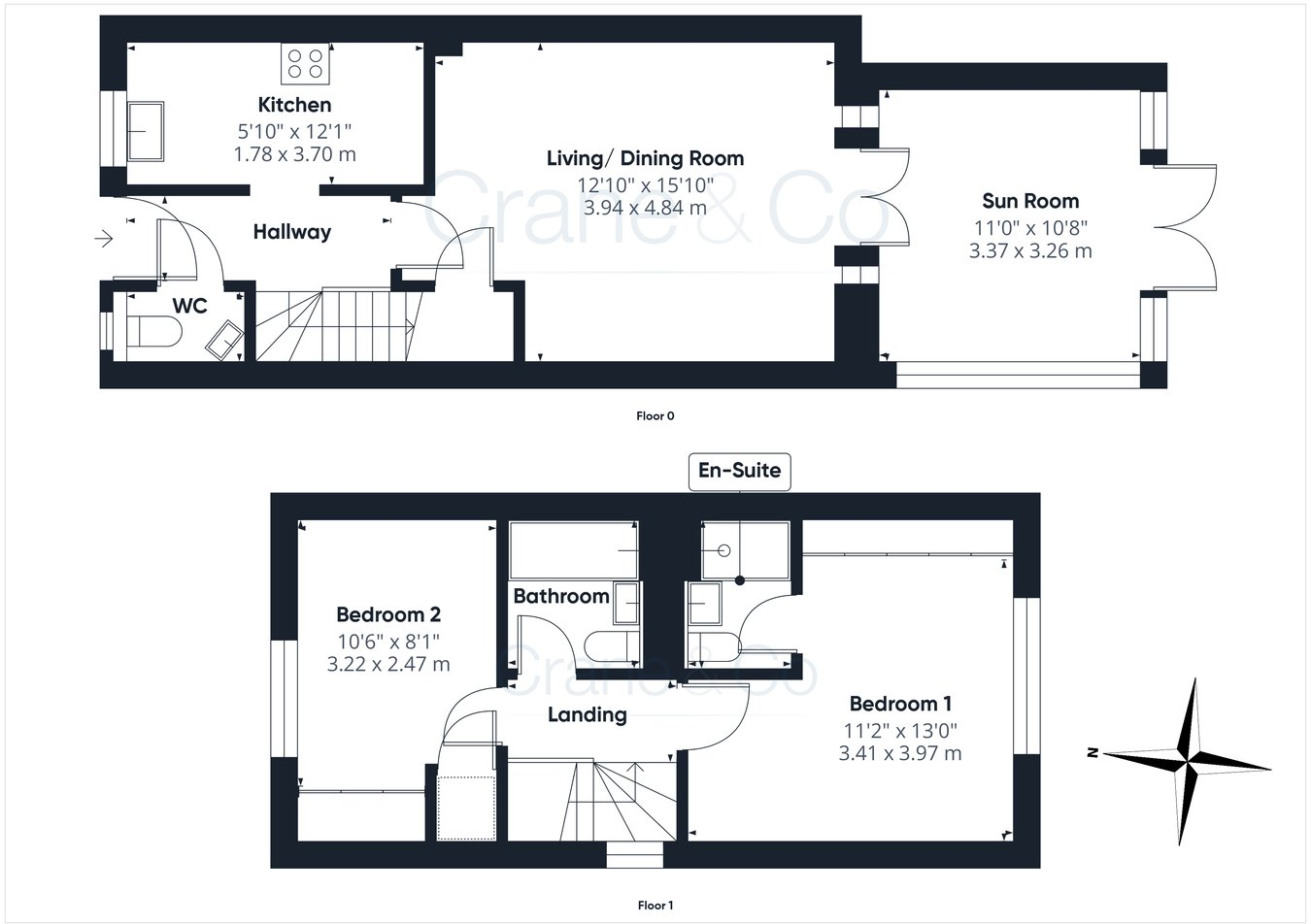Summary - Trefoil Road, Hellingly, BN27 BN27 4FX
2 bed 2 bath End of Terrace
Well-presented starter home with sunroom, parking and a large garden plot..
2 double bedrooms including master with en-suite shower
Extended rear sunroom adds useful extra living space
Large rear plot with private garden potential
Two off-street parking spaces directly outside
Compact overall size (~609 sq ft) — limited living/storage space
Freehold tenure; annual service charge £100 (below average)
Mains gas heating, fast broadband, excellent mobile signal
Nearby primary schools rated Good; secondary school rated Inadequate
This compact 2-bedroom end-of-terrace home offers a practical starter layout in a quiet Hellingly street. Extended to the rear with a sunroom, the house gains useful extra space for living or a home office while retaining a manageable footprint of about 609 sq ft. Two off-street parking spaces and a large rear plot add convenience and outdoor potential.
Internally the house is presented in a contemporary style with a living/dining room, modern kitchen, ground-floor WC, main bathroom and a master bedroom with en-suite shower. Mains gas central heating, fast broadband and excellent mobile signal support everyday living and remote working. The property is freehold with a below-average annual service charge of £100 and no flood risk.
This home suits first-time buyers or professionals seeking a low-maintenance, move-in-ready property with scope to personalise. Note the overall size is small, so storage and entertaining space are limited compared with larger family homes. Local schooling options include good-rated primary schools nearby and a mixed-rated secondary.
In short: a well-presented, practical two-bed home in a semi-rural area, offering parking and outdoor space, but with modest internal square footage and limited room count for growing families.
 2 bedroom end of terrace house for sale in Buckle Gardens, Hellingly, BN27 — £270,000 • 2 bed • 2 bath • 503 ft²
2 bedroom end of terrace house for sale in Buckle Gardens, Hellingly, BN27 — £270,000 • 2 bed • 2 bath • 503 ft²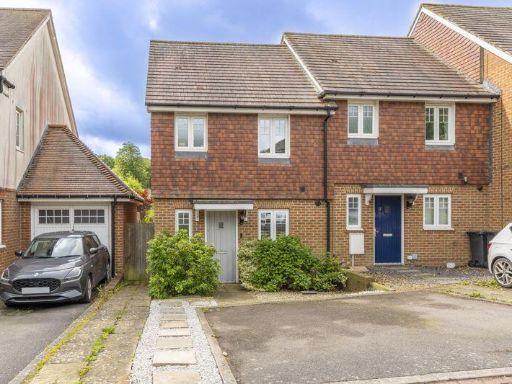 2 bedroom end of terrace house for sale in Malthouse Way, Hailsham, BN27 — £280,000 • 2 bed • 2 bath • 619 ft²
2 bedroom end of terrace house for sale in Malthouse Way, Hailsham, BN27 — £280,000 • 2 bed • 2 bath • 619 ft²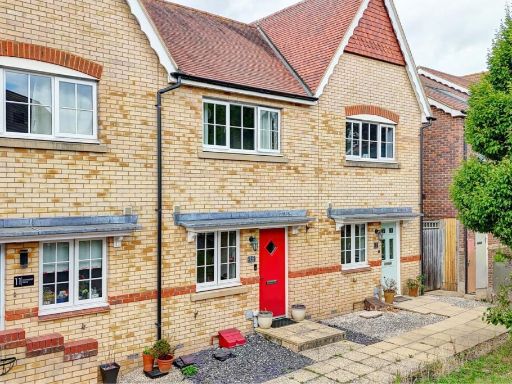 2 bedroom terraced house for sale in Conquest Drive, Hailsham, BN27 — £250,000 • 2 bed • 1 bath • 431 ft²
2 bedroom terraced house for sale in Conquest Drive, Hailsham, BN27 — £250,000 • 2 bed • 1 bath • 431 ft²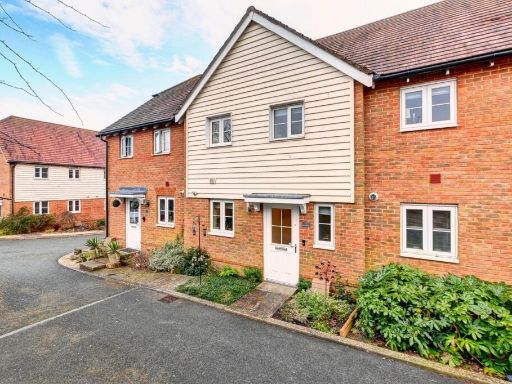 2 bedroom terraced house for sale in The Spinners, Hailsham, BN27 — £265,000 • 2 bed • 2 bath • 536 ft²
2 bedroom terraced house for sale in The Spinners, Hailsham, BN27 — £265,000 • 2 bed • 2 bath • 536 ft²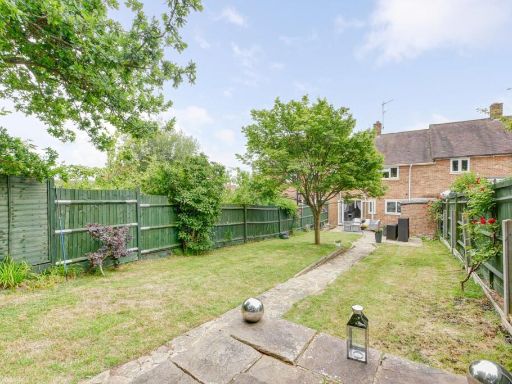 3 bedroom terraced house for sale in Bowley Road, Hailsham, BN27 — £270,000 • 3 bed • 1 bath • 651 ft²
3 bedroom terraced house for sale in Bowley Road, Hailsham, BN27 — £270,000 • 3 bed • 1 bath • 651 ft²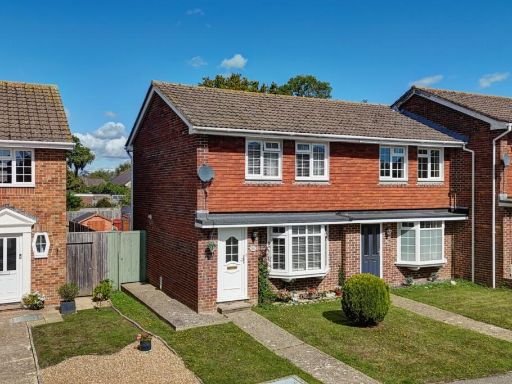 2 bedroom end of terrace house for sale in Solway, Hailsham, BN27 — £260,000 • 2 bed • 1 bath • 612 ft²
2 bedroom end of terrace house for sale in Solway, Hailsham, BN27 — £260,000 • 2 bed • 1 bath • 612 ft²