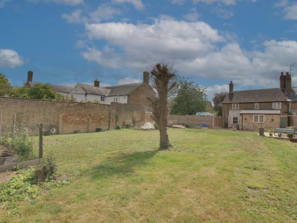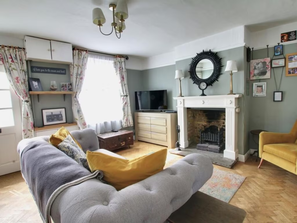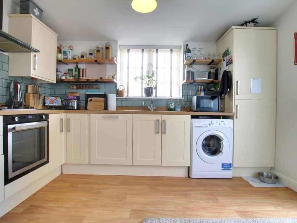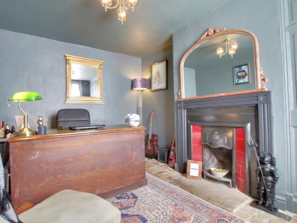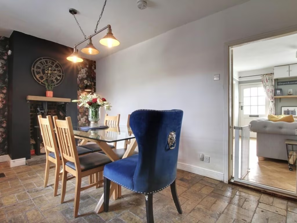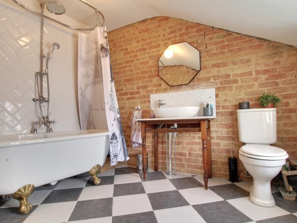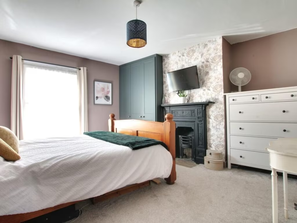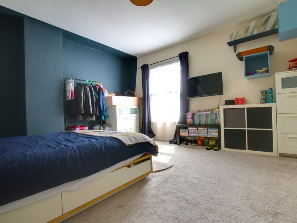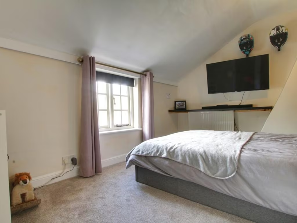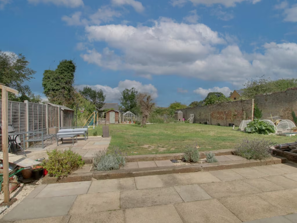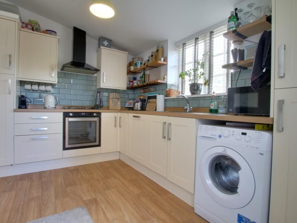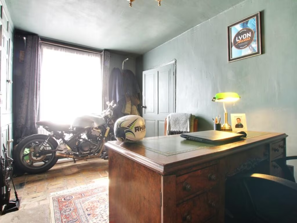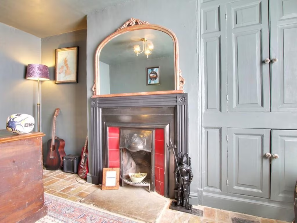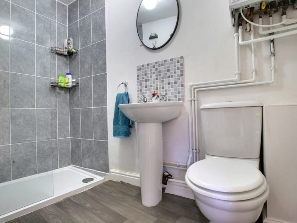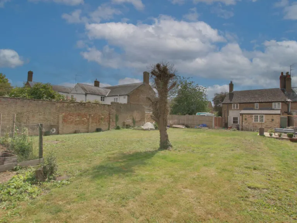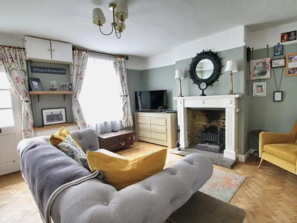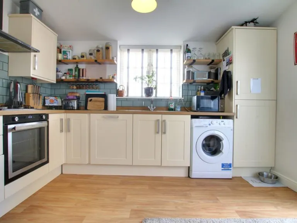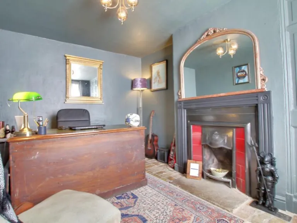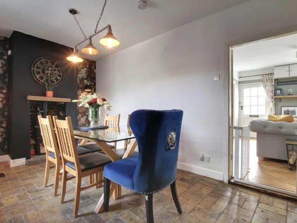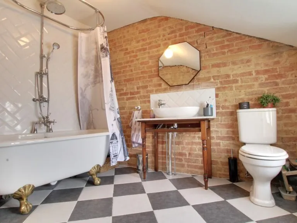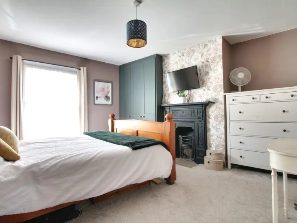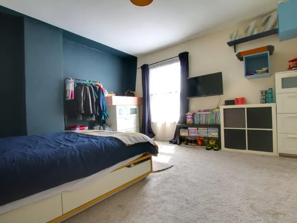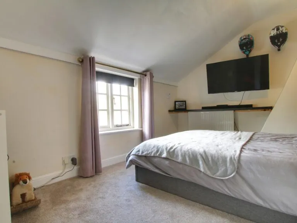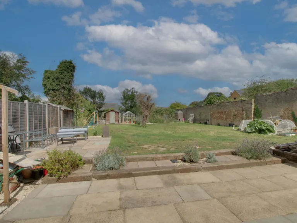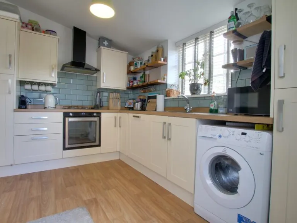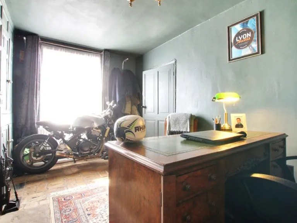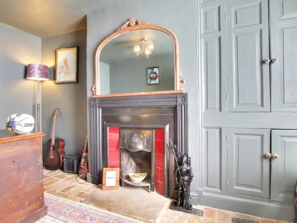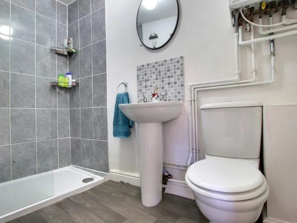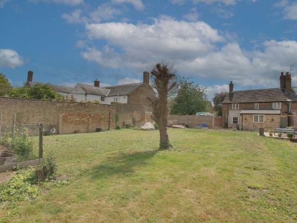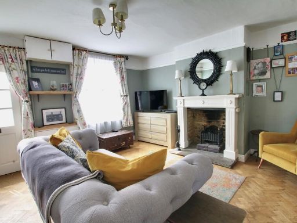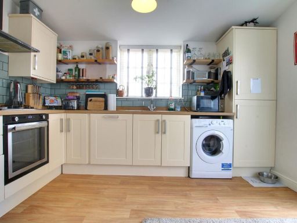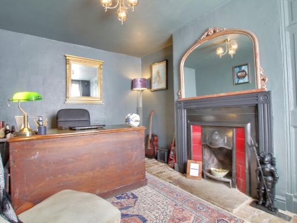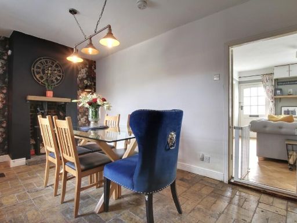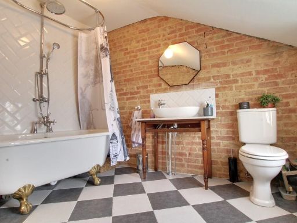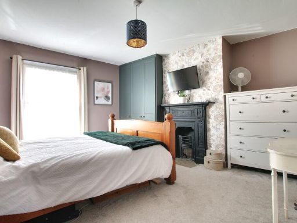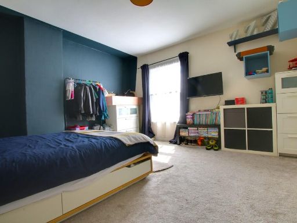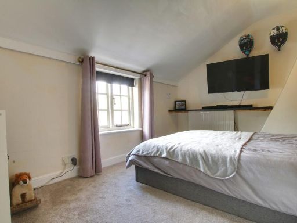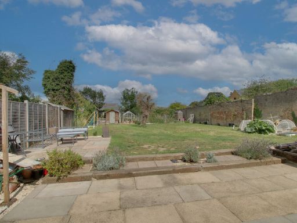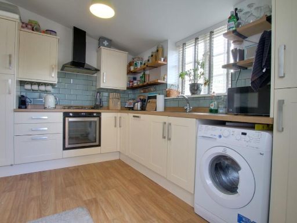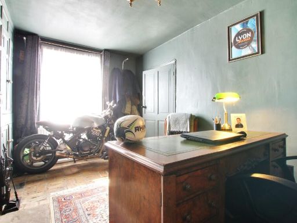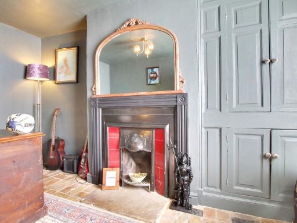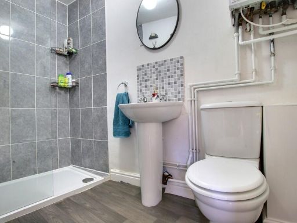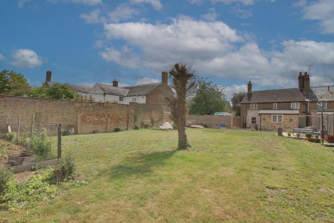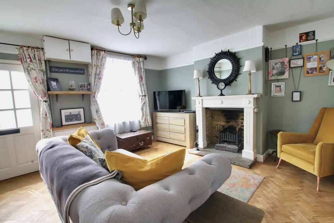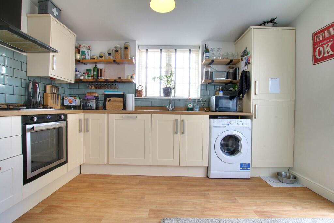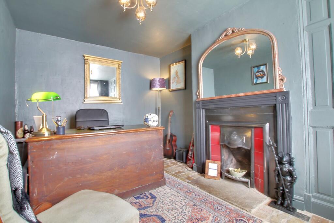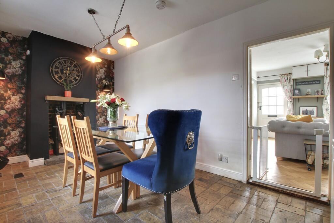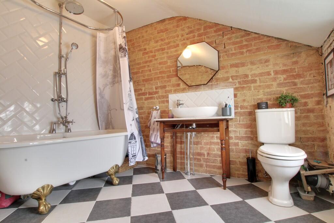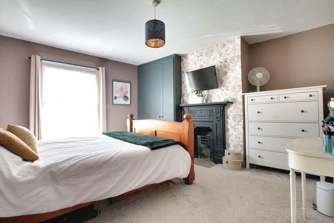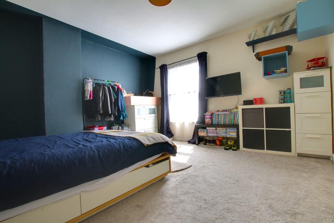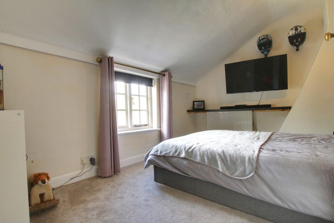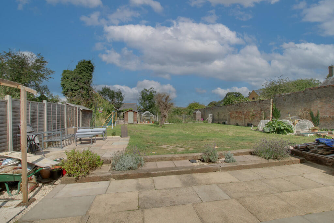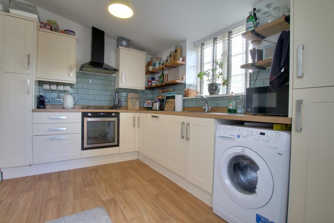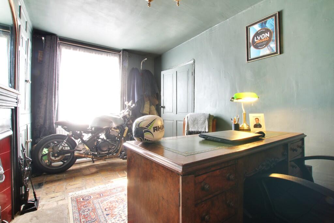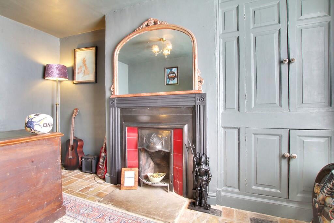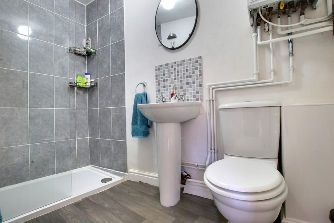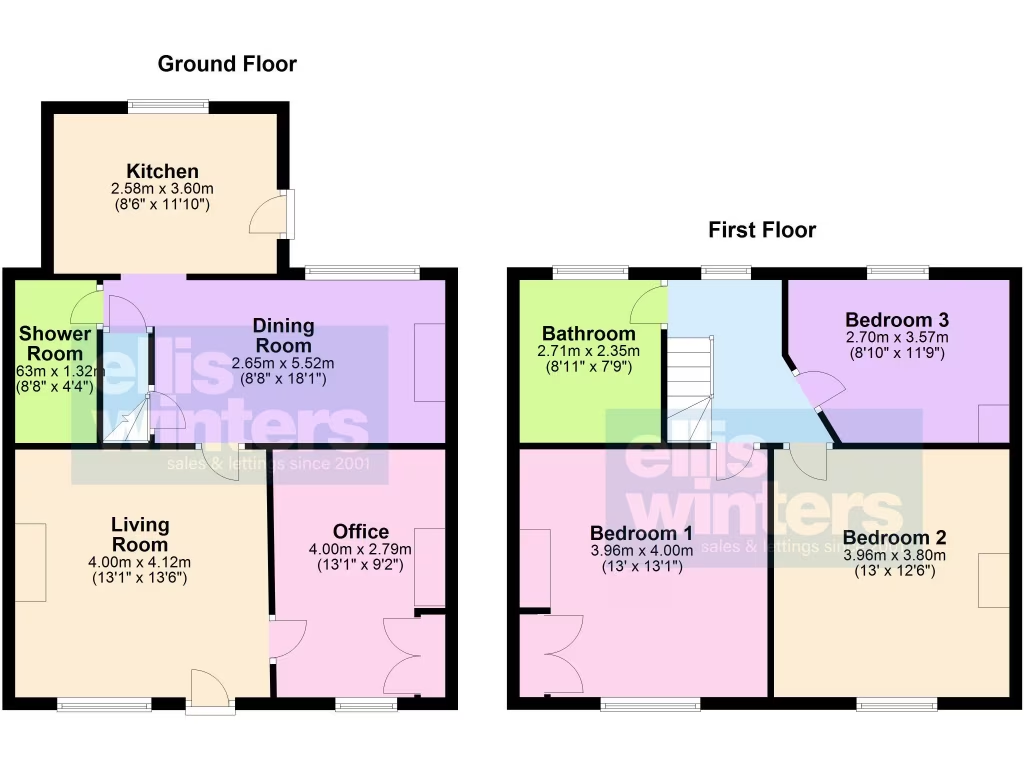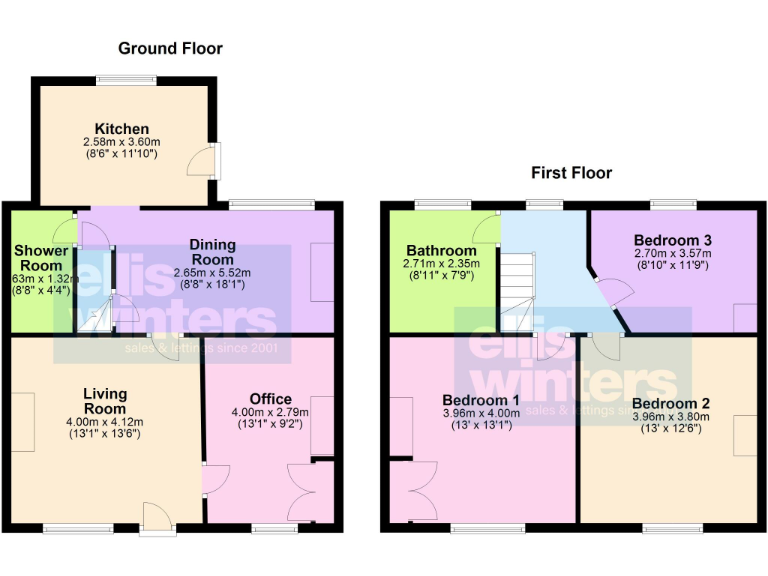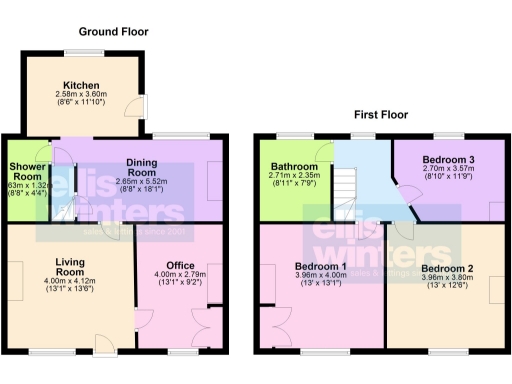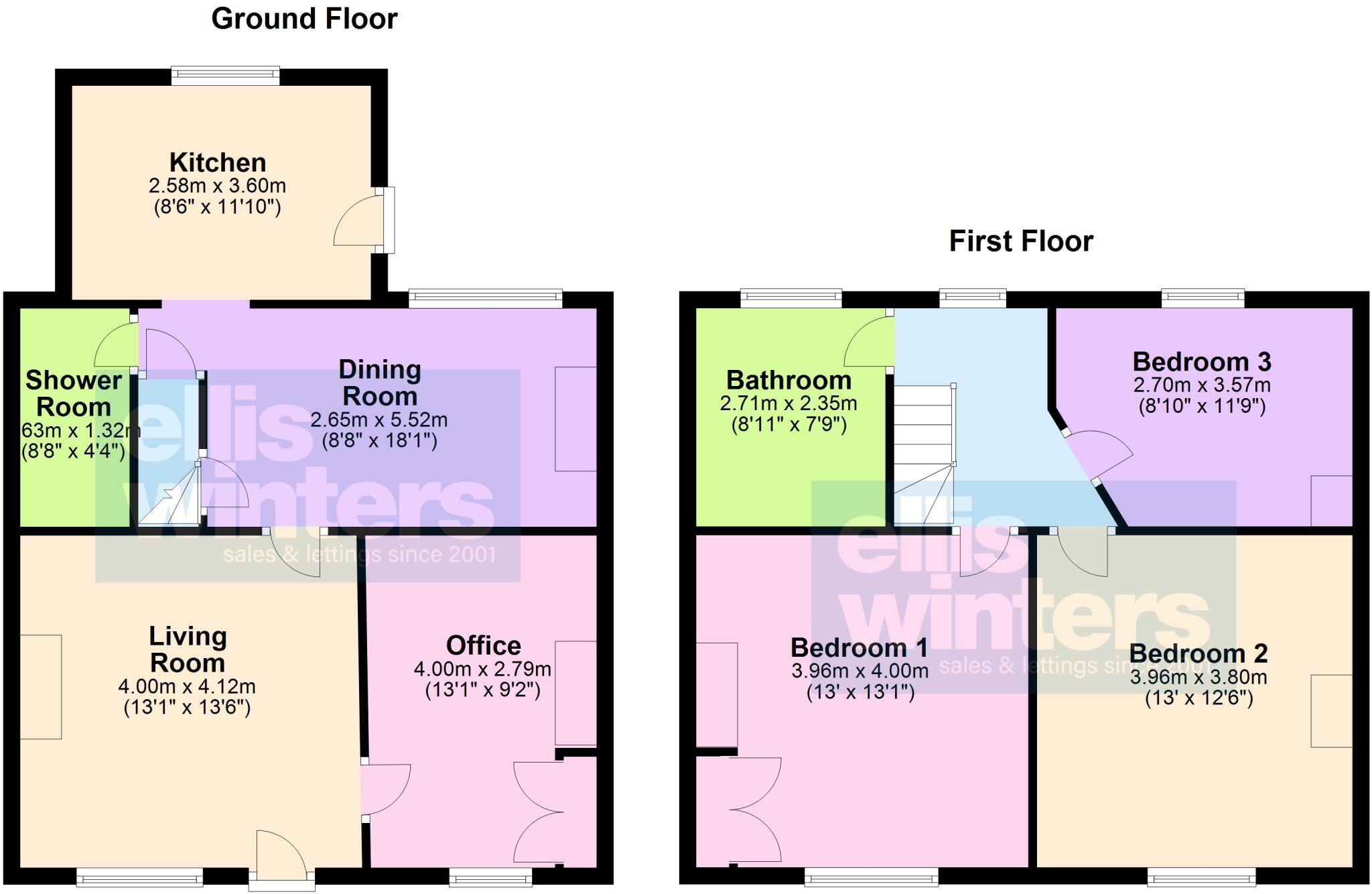Summary - 45 NEW ROAD CHATTERIS PE16 6BJ
3 bed 2 bath Link Detached House
Spacious period home with large garden and generous parking for family living.
- Grade II listed cottage with many original period features
- Three reception rooms and three double bedrooms
- Luxury bathroom with roll-top bath; separate shower room upstairs and down
- Extensive rear garden with patio, shed and greenhouse
- Ample off-street parking behind double gated access
- Part of outside space held in possessory ownership; verify boundaries
- Link-detached layout; bedroom 1 and bathroom attached to neighbour
- Listing status restricts alterations and may complicate works
A Grade II listed link-detached cottage offering generous period accommodation on a sizeable plot in Chatteris. Original features such as cast-iron fireplaces, parquet and brick-weave floors and high ceilings give the house strong character and an attractive period ambiance across three reception rooms and three double bedrooms.
The ground floor includes a living room with working open fireplace, separate office and large dining room with woodburner, plus a fitted kitchen and a downstairs shower room. Upstairs offers three double bedrooms and a luxury bathroom with roll-top bath; some rooms have sloping ceilings. Gas central heating is installed and broadband speeds are reported as fast.
Outside, double gates lead to ample off-street parking and the rear garden is extensive with patio, BBQ area, shed and greenhouse — good scope for landscaping or extension subject to listed-building consent. Part of the outside space is in possessory ownership of the seller, supported by historic declarations.
Important practical points: the Grade II listing will restrict alterations and may complicate works or extensions; the property is link-detached with the ground floor detached but bedroom 1 and the bathroom adjoin the neighbouring house. Buyers should budget for listed-property consent and confirm boundary/ownership details around the outside space before purchase.
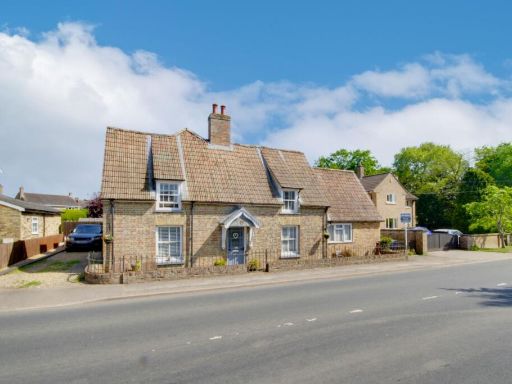 4 bedroom detached house for sale in Church Road, Warboys, PE28 — £500,000 • 4 bed • 2 bath • 2000 ft²
4 bedroom detached house for sale in Church Road, Warboys, PE28 — £500,000 • 4 bed • 2 bath • 2000 ft²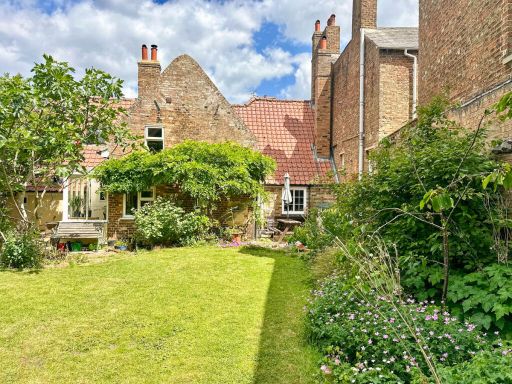 3 bedroom character property for sale in Station Road, Chatteris, PE16 — £325,000 • 3 bed • 1 bath • 1772 ft²
3 bedroom character property for sale in Station Road, Chatteris, PE16 — £325,000 • 3 bed • 1 bath • 1772 ft²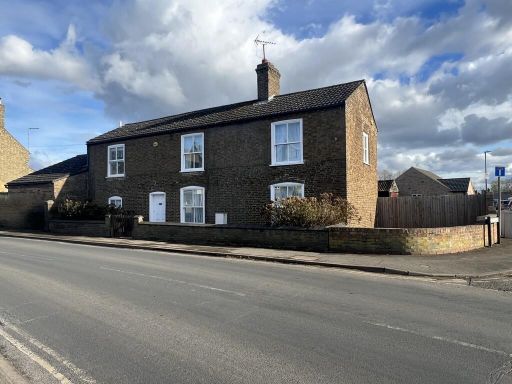 3 bedroom detached house for sale in Huntingdon Road, Chatteris, Cambs., PE16 6EA, PE16 — £425,000 • 3 bed • 2 bath • 3553 ft²
3 bedroom detached house for sale in Huntingdon Road, Chatteris, Cambs., PE16 6EA, PE16 — £425,000 • 3 bed • 2 bath • 3553 ft²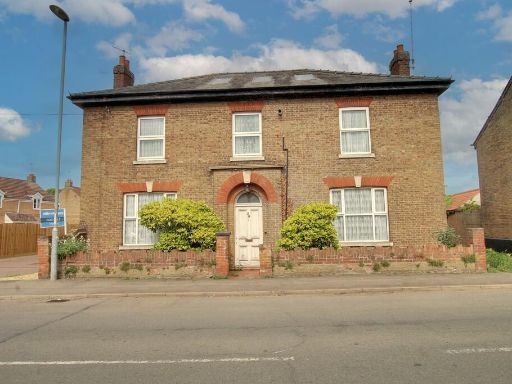 4 bedroom detached house for sale in High Street, Chatteris, PE16 — £510,000 • 4 bed • 1 bath • 3410 ft²
4 bedroom detached house for sale in High Street, Chatteris, PE16 — £510,000 • 4 bed • 1 bath • 3410 ft²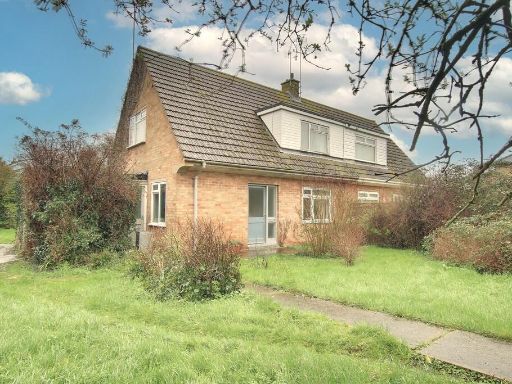 3 bedroom semi-detached house for sale in New Road, Chatteris, PE16 — £245,000 • 3 bed • 1 bath • 1041 ft²
3 bedroom semi-detached house for sale in New Road, Chatteris, PE16 — £245,000 • 3 bed • 1 bath • 1041 ft²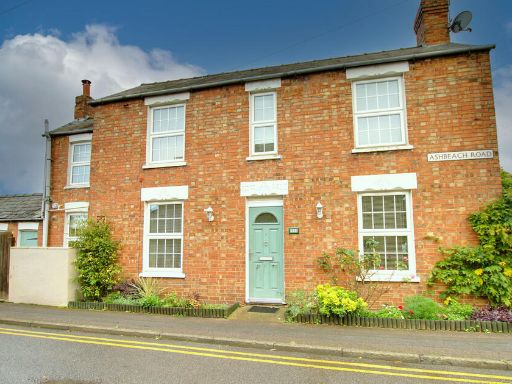 2 bedroom detached house for sale in Deerfield Road, March, PE15 — £230,000 • 2 bed • 1 bath • 730 ft²
2 bedroom detached house for sale in Deerfield Road, March, PE15 — £230,000 • 2 bed • 1 bath • 730 ft²