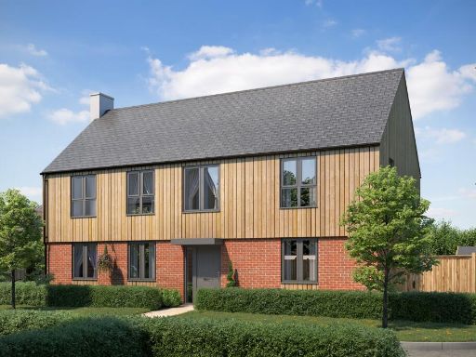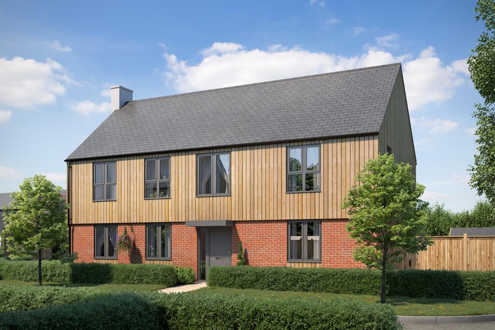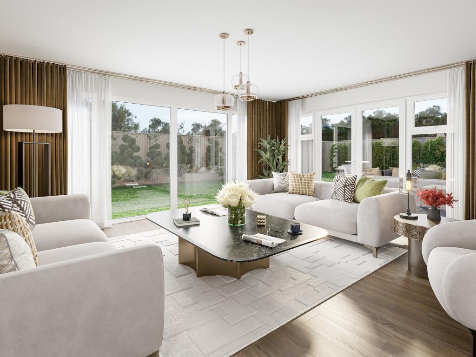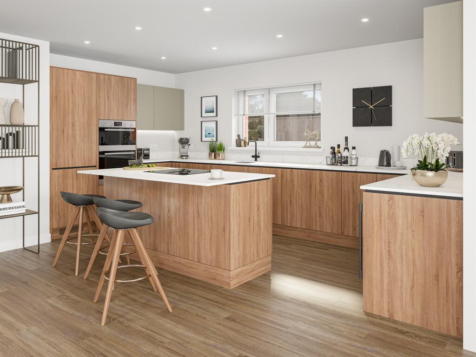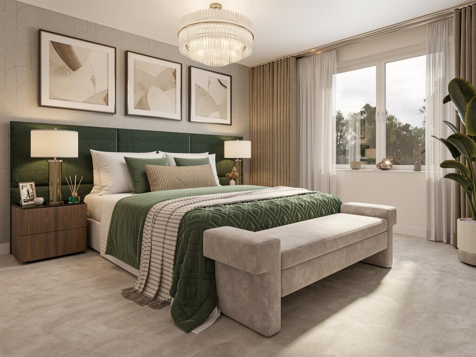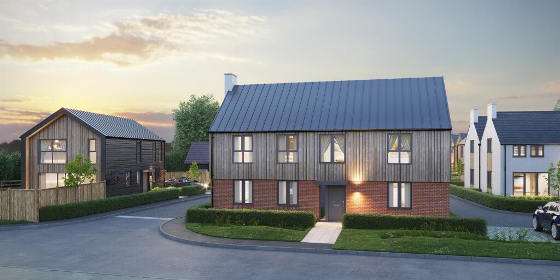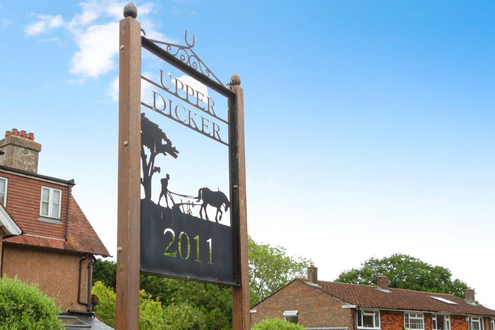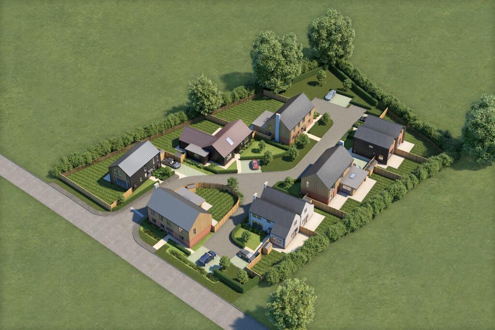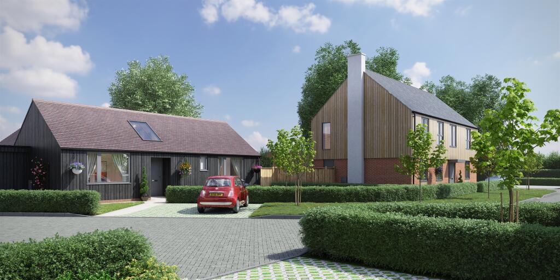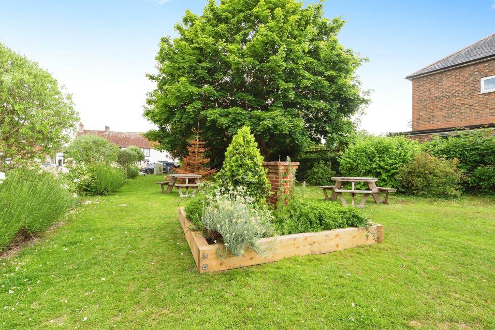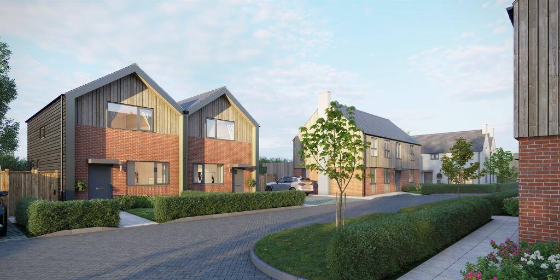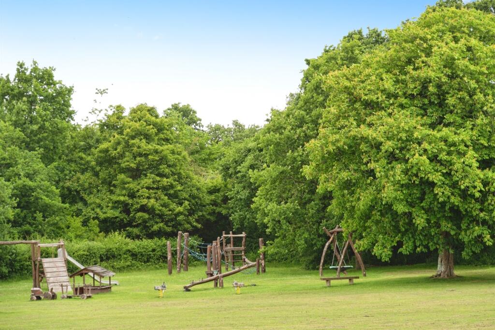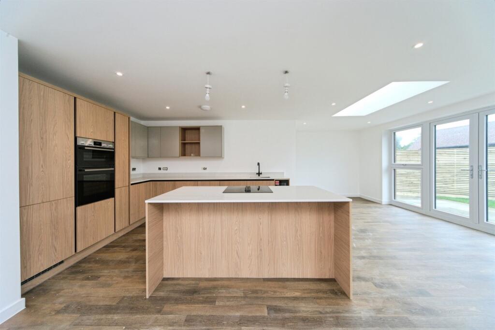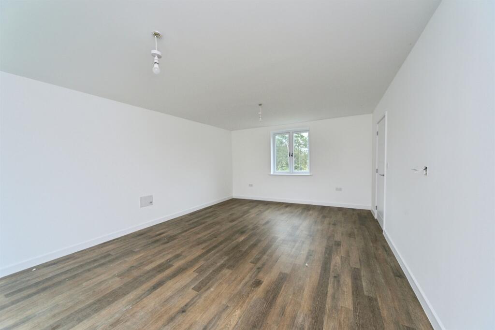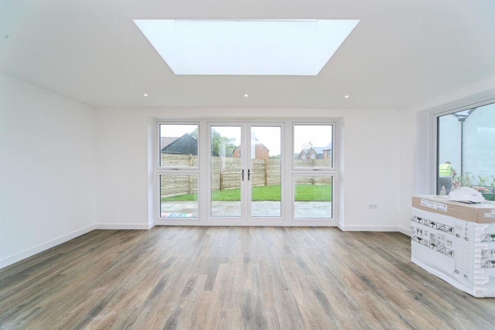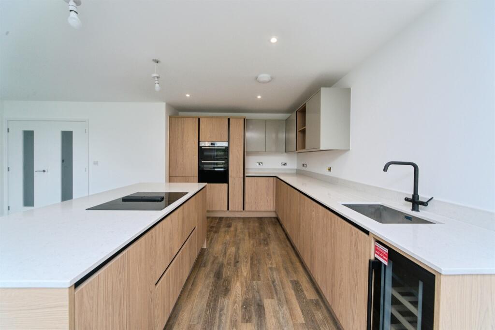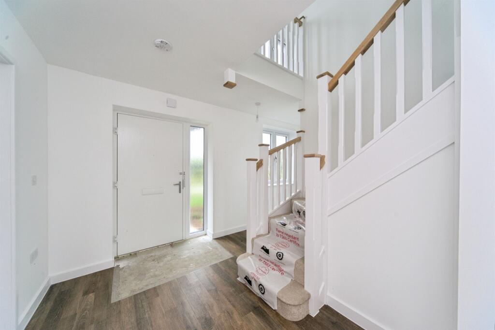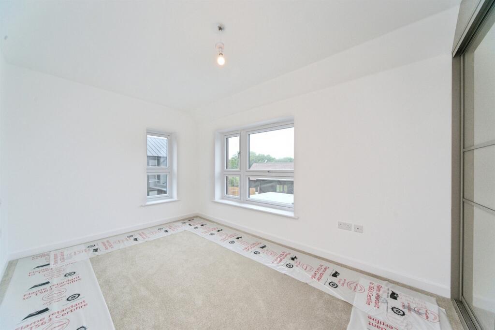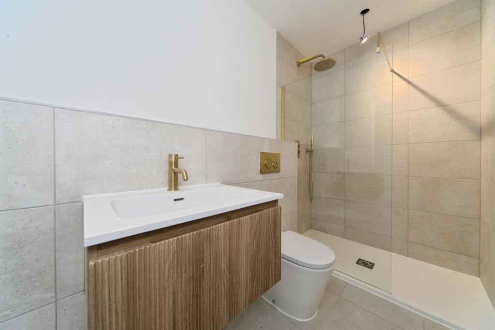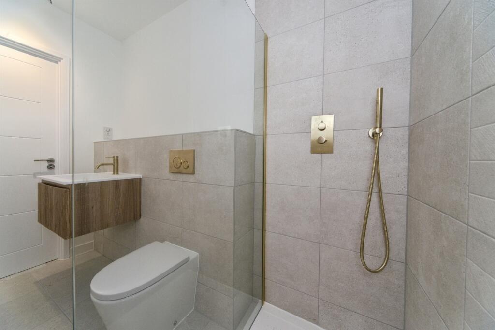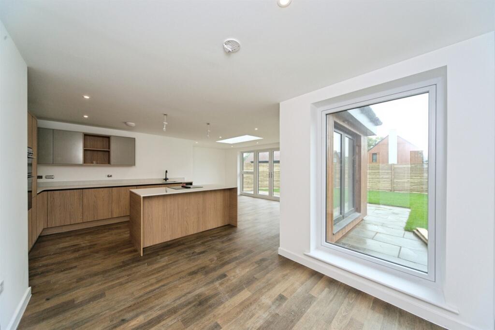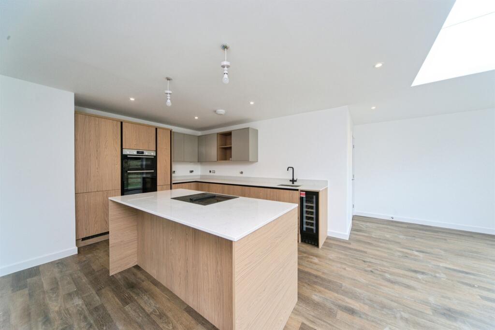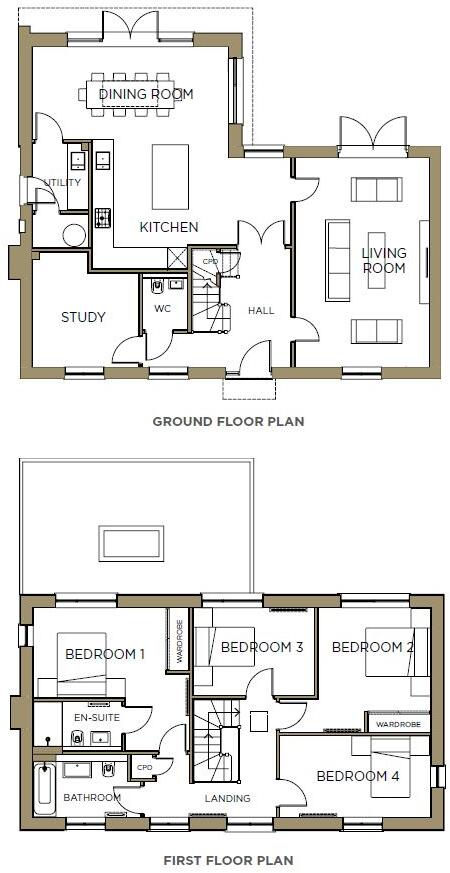Summary - The Paddock, Upper Dicker, Hailsham BN27 3RG
4 bed 2 bath Detached
High-spec four-bedroom family home on generous private plot near village amenities.
Approximately 1,946 sq ft of living space across four bedrooms and study
High-spec interiors with branded fittings (Duravit, Amtico, Bosch, Hotpoint)
Energy-efficient systems: air source heat pump and ground-floor underfloor heating
Principal bedroom with en-suite; open-plan kitchen/dining and large living room
Very large/private plot with off-street parking and countryside views
10-year LABC new-build warranty in place
Developer-provided data and CGIs are indicative; measurements subject to verification
Council tax band unknown; confirm legal title and appliance checks before exchange
Set within a small, semi-exclusive hamlet of nine new homes, this four-bedroom detached house offers contemporary country living across approximately 1,946 sq ft. High-quality finishes and energy-efficient systems — including an air source heat pump and ground-floor underfloor heating — have been specified to modern standards, and a 10-year LABC warranty provides buyer protection for build defects.
Internals are designed for family life: a large open-plan kitchen/dining, generous living room with tall windows, a separate study and a principal bedroom with en-suite. The property sits on a very large plot with private driveway parking and generous garden space, providing scope for outdoor living and family use.
The development emphasises quality branded fittings and durable finishes, but buyers should note much information has been provided by the developer and is subject to verification. CGI imagery and some photos are indicative rather than of this exact plot. Measurements, service checks and legal title must be verified during conveyancing.
Practical positives include freehold tenure, no flood risk, low local crime, and good access to local transport links and nearby schools. Known unknowns are council tax banding and final measured internal areas; prospective purchasers are advised to check these before committing. A Stamp Duty incentive has been mentioned by the developer and may be available—confirm terms with your solicitor.
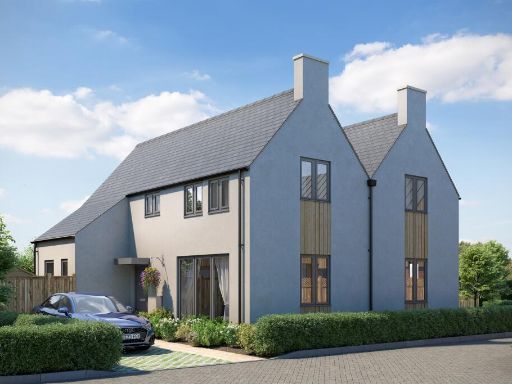 2 bedroom semi-detached house for sale in The Paddock, Upper Dicker, Hailsham, BN27 — £435,000 • 2 bed • 1 bath • 1009 ft²
2 bedroom semi-detached house for sale in The Paddock, Upper Dicker, Hailsham, BN27 — £435,000 • 2 bed • 1 bath • 1009 ft²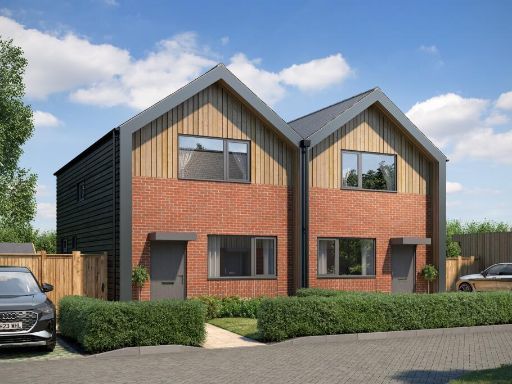 2 bedroom semi-detached house for sale in The Paddock, Upper Dicker, Hailsham, BN27 — £415,000 • 2 bed • 1 bath • 872 ft²
2 bedroom semi-detached house for sale in The Paddock, Upper Dicker, Hailsham, BN27 — £415,000 • 2 bed • 1 bath • 872 ft²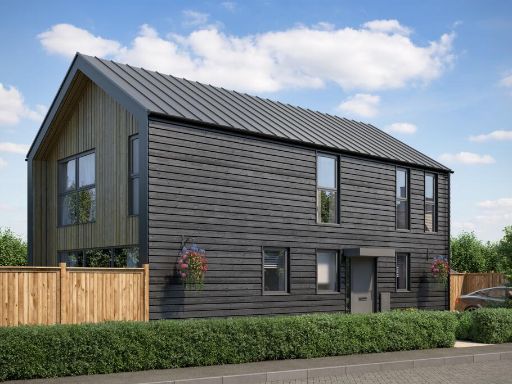 3 bedroom detached house for sale in The Paddock, Upper Dicker, Hailsham, BN27 — £595,000 • 3 bed • 2 bath • 1269 ft²
3 bedroom detached house for sale in The Paddock, Upper Dicker, Hailsham, BN27 — £595,000 • 3 bed • 2 bath • 1269 ft²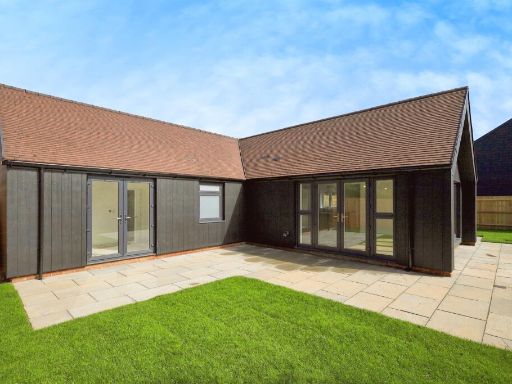 3 bedroom detached bungalow for sale in The Paddock, Upper Dicker, Hailsham, BN27 — £695,000 • 3 bed • 2 bath • 1279 ft²
3 bedroom detached bungalow for sale in The Paddock, Upper Dicker, Hailsham, BN27 — £695,000 • 3 bed • 2 bath • 1279 ft²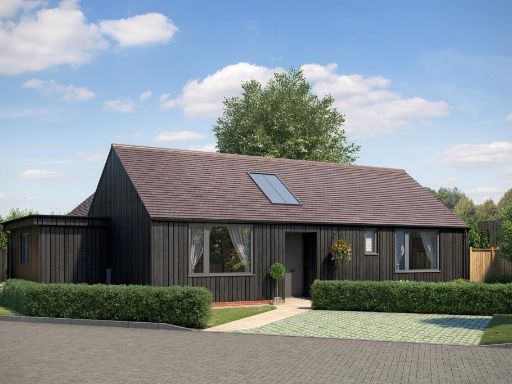 3 bedroom detached bungalow for sale in The Paddock, Upper Dicker, Hailsham, BN27 — £695,000 • 3 bed • 2 bath • 1332 ft²
3 bedroom detached bungalow for sale in The Paddock, Upper Dicker, Hailsham, BN27 — £695,000 • 3 bed • 2 bath • 1332 ft²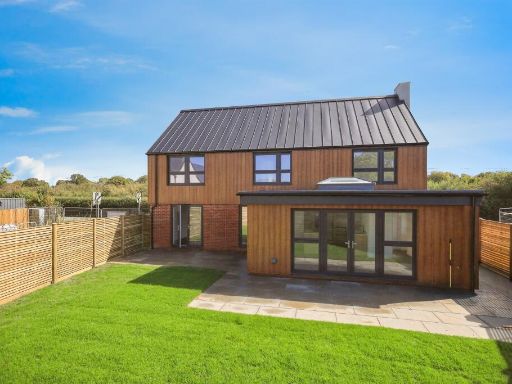 4 bedroom detached house for sale in The Paddock, Upper Dicker, Hailsham, BN27 — £900,000 • 4 bed • 2 bath • 1419 ft²
4 bedroom detached house for sale in The Paddock, Upper Dicker, Hailsham, BN27 — £900,000 • 4 bed • 2 bath • 1419 ft²









































