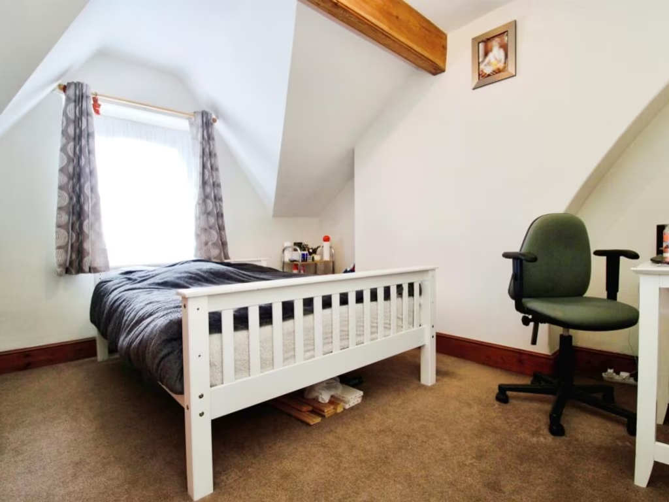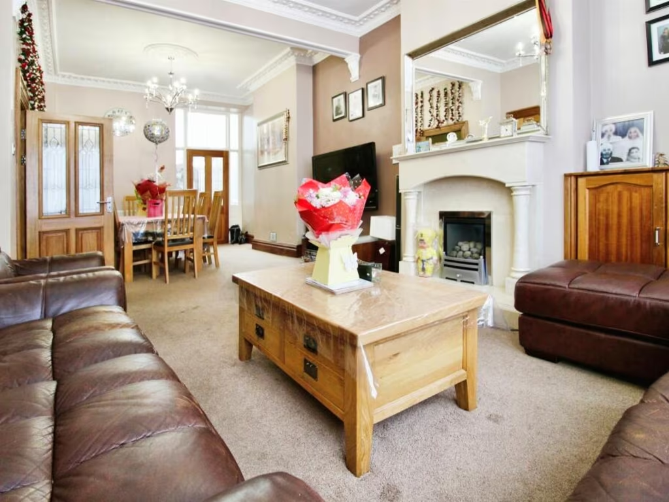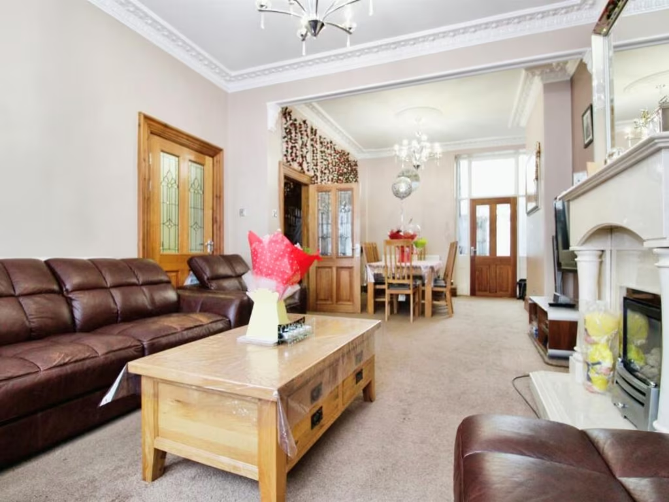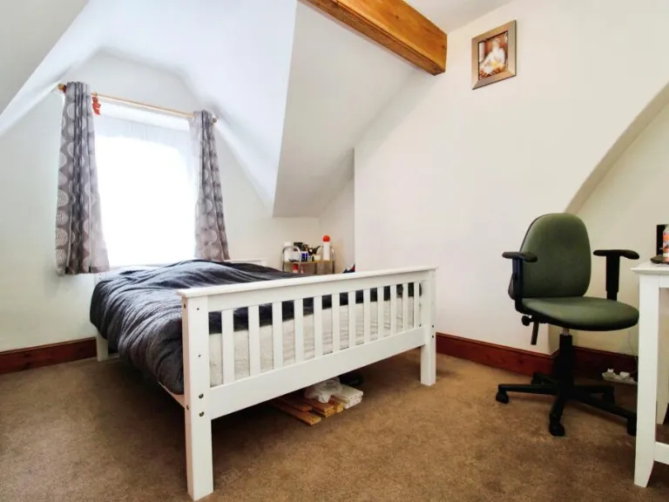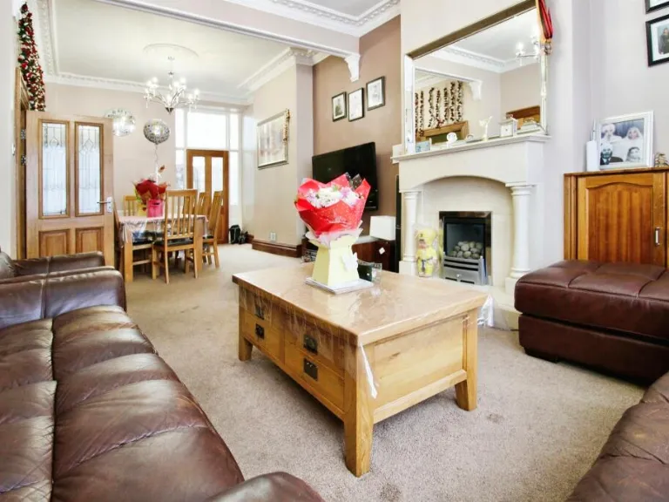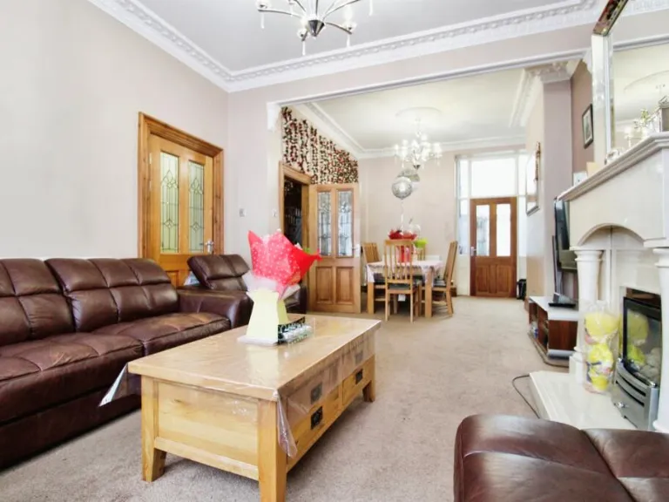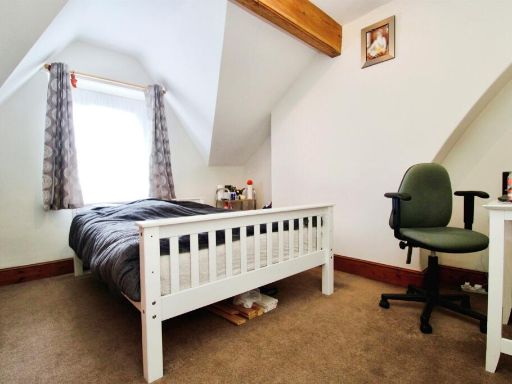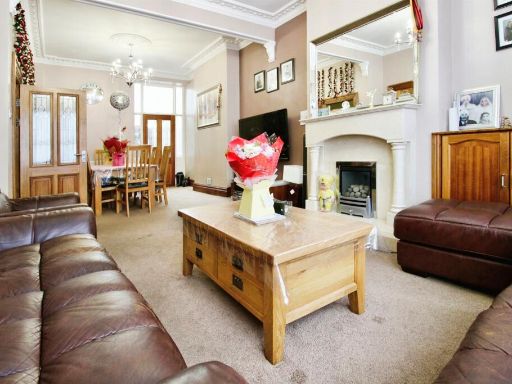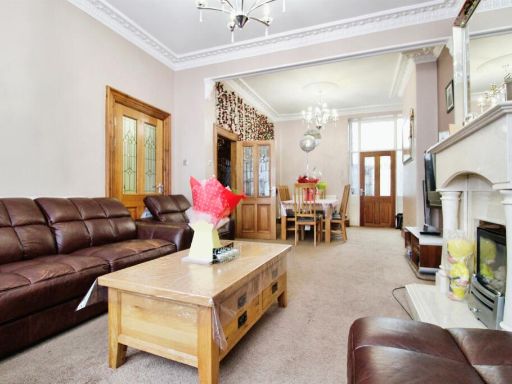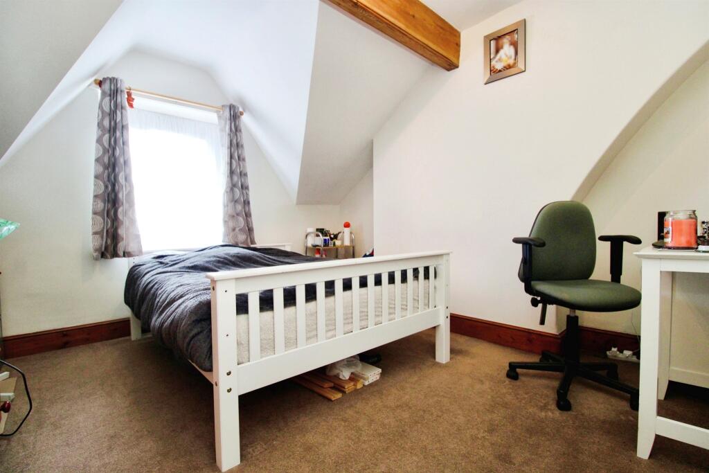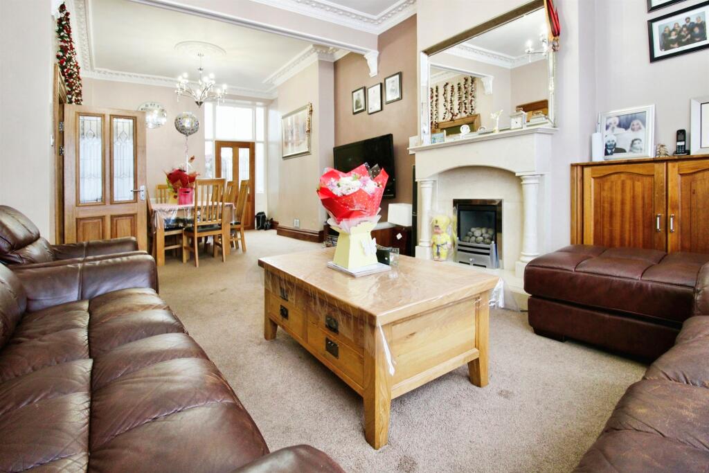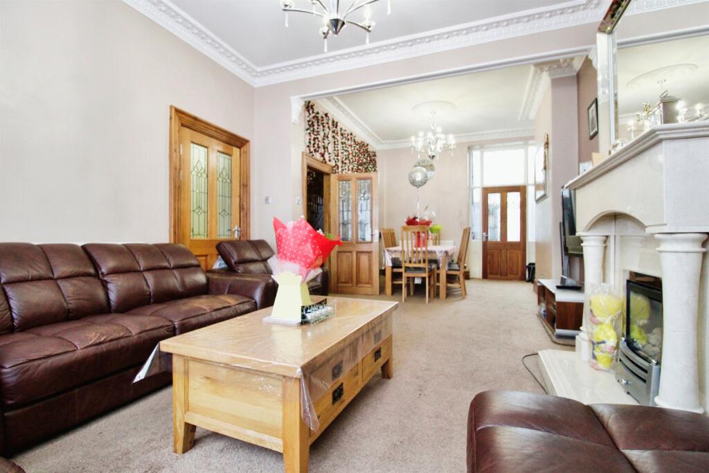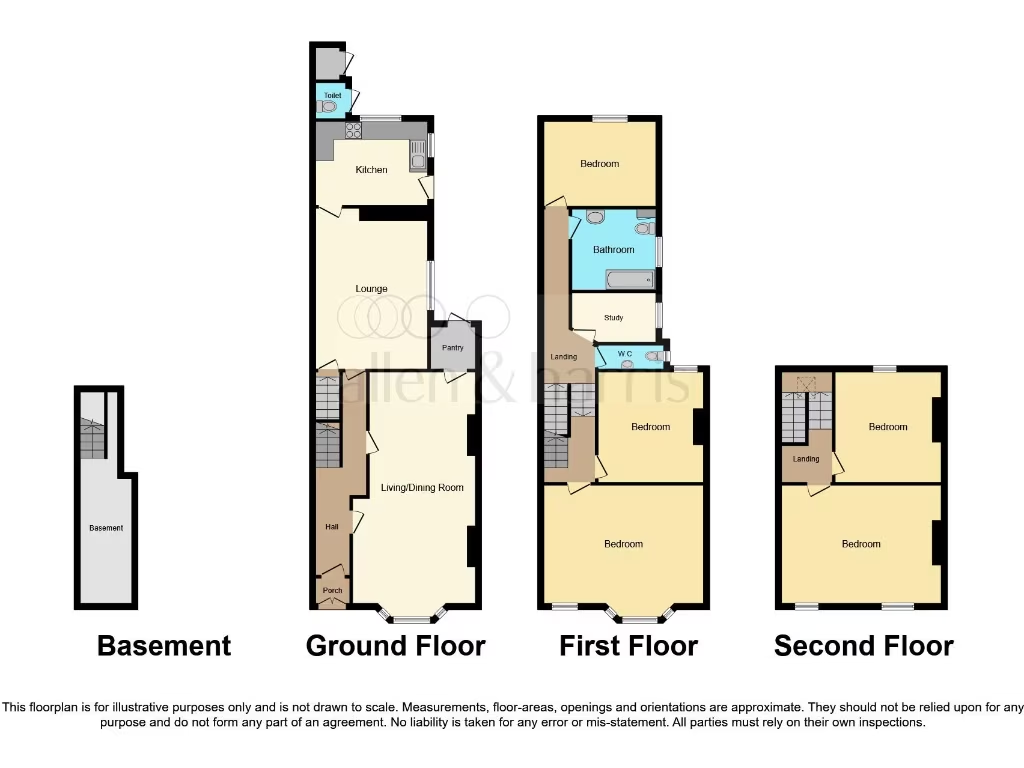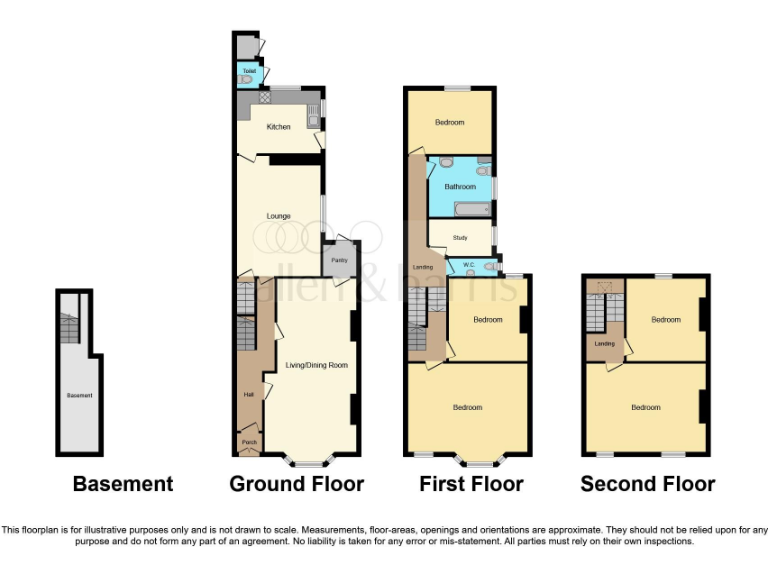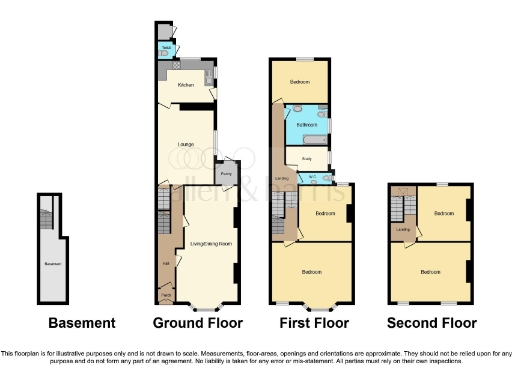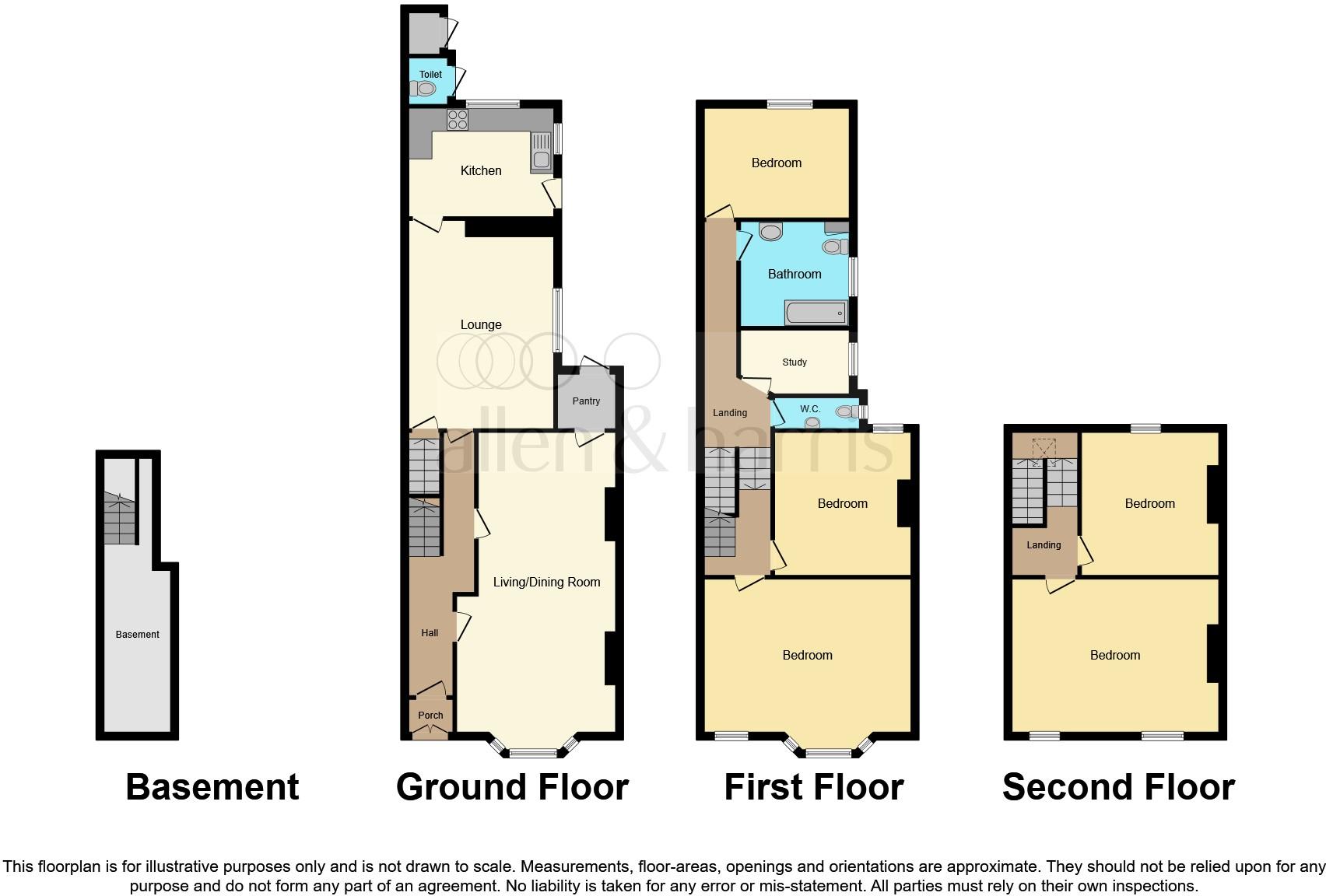Summary - 21 NEVILLE STREET CF11 6LP
5 bed 2 bath Terraced
Spacious Victorian terrace with modern kitchen and private garden near Cardiff centre.
Five double bedrooms across three floors
This elegant double-bay period terrace offers spacious living over three floors with five double bedrooms and generous reception rooms — ideal for growing families or professionals wanting proximity to Cardiff city centre. High ceilings, decorative cornices and a feature fireplace retain authentic Victorian character while a modern kitchen and double glazing provide contemporary convenience.
The layout suits flexible living: large open-plan reception rooms on the ground floor, a useful basement for storage, three bedrooms and a family bathroom on the first floor, plus two further double bedrooms and storage on the second floor. A private, enclosed rear garden with paved seating and lawn gives outdoor space and rear access.
Buyers should be aware of a few material points. The property sits in an area of high crime and very high deprivation, and council tax is above average; the plot is small, and external walls are stone/granite with no known insulation which could affect heating costs despite mains gas central heating. There is also some restricted head height on the second-floor rooms.
Overall this freehold mid-terrace combines period charm, sizeable internal space (approx. 2,078 sq ft) and a city-centre location. It will suit families or professionals seeking a character home near transport links, but purchasers should factor typical Victorian fabric maintenance and potential upgrading (insulation, finishes) into their plans.
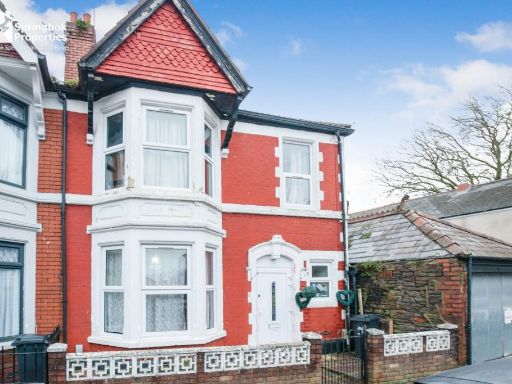 3 bedroom end of terrace house for sale in Coveny Street, Splott, Cardiff, South Glamorgan, CF24 — £269,500 • 3 bed • 1 bath • 1450 ft²
3 bedroom end of terrace house for sale in Coveny Street, Splott, Cardiff, South Glamorgan, CF24 — £269,500 • 3 bed • 1 bath • 1450 ft²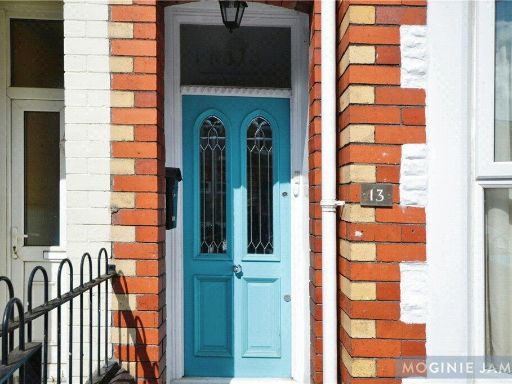 5 bedroom terraced house for sale in Dalton Street, Cardiff, Caerdydd, CF24 — £335,000 • 5 bed • 1 bath • 1088 ft²
5 bedroom terraced house for sale in Dalton Street, Cardiff, Caerdydd, CF24 — £335,000 • 5 bed • 1 bath • 1088 ft²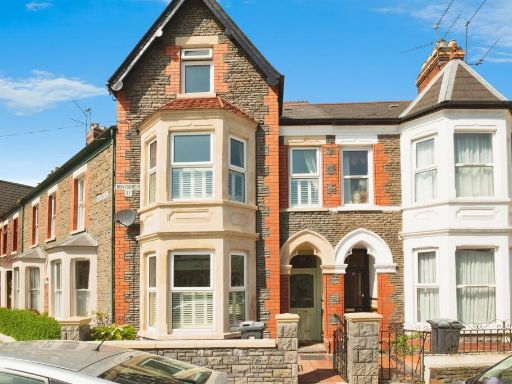 5 bedroom terraced house for sale in Montgomery Street, Roath Park, Cardiff, CF24 — £450,000 • 5 bed • 2 bath • 1561 ft²
5 bedroom terraced house for sale in Montgomery Street, Roath Park, Cardiff, CF24 — £450,000 • 5 bed • 2 bath • 1561 ft²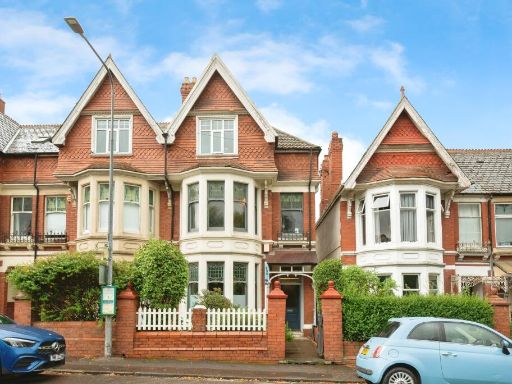 5 bedroom end of terrace house for sale in Pencisely Road, Cardiff, CF5 — £750,000 • 5 bed • 2 bath • 1495 ft²
5 bedroom end of terrace house for sale in Pencisely Road, Cardiff, CF5 — £750,000 • 5 bed • 2 bath • 1495 ft²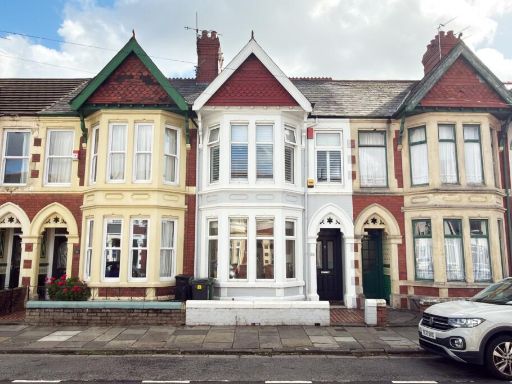 4 bedroom terraced house for sale in Grosvenor Street, Canton, CF5 — £395,000 • 4 bed • 3 bath • 1368 ft²
4 bedroom terraced house for sale in Grosvenor Street, Canton, CF5 — £395,000 • 4 bed • 3 bath • 1368 ft²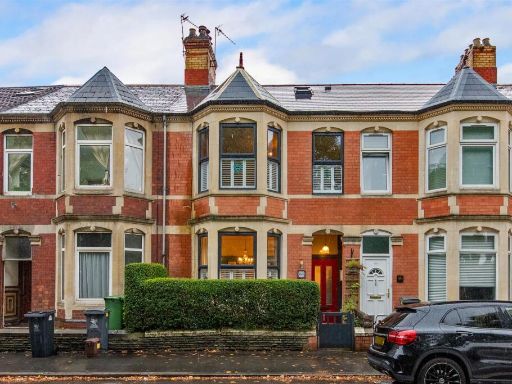 4 bedroom terraced house for sale in Taff Embankment, Cardiff, CF11 — £425,000 • 4 bed • 2 bath • 1913 ft²
4 bedroom terraced house for sale in Taff Embankment, Cardiff, CF11 — £425,000 • 4 bed • 2 bath • 1913 ft²