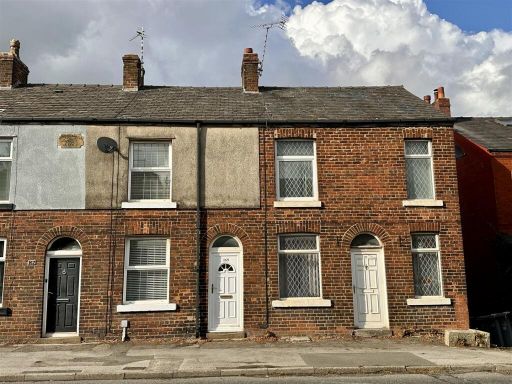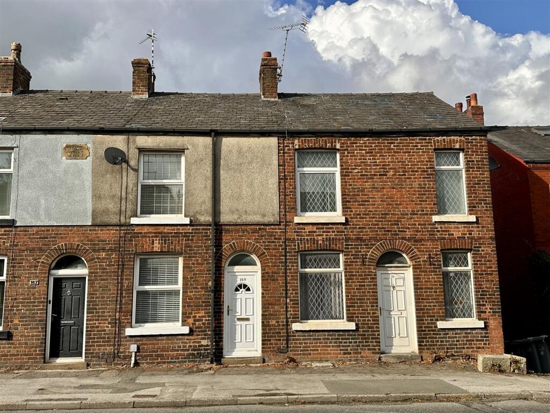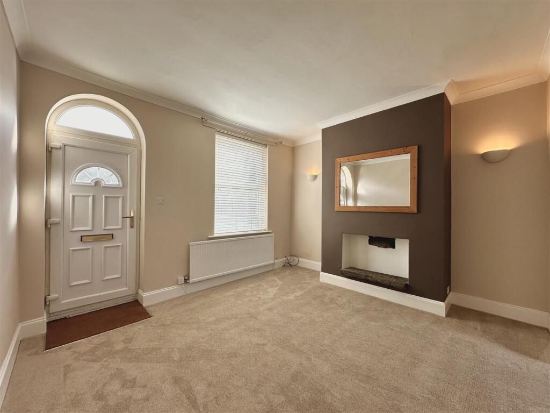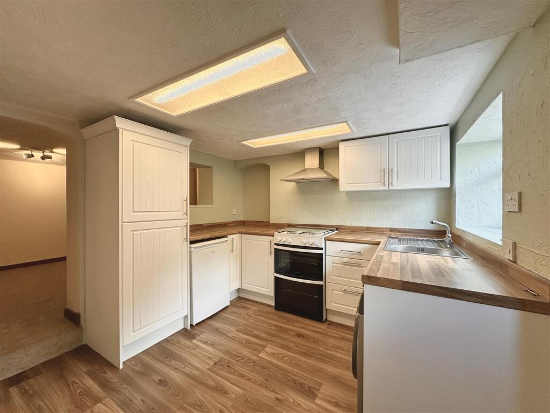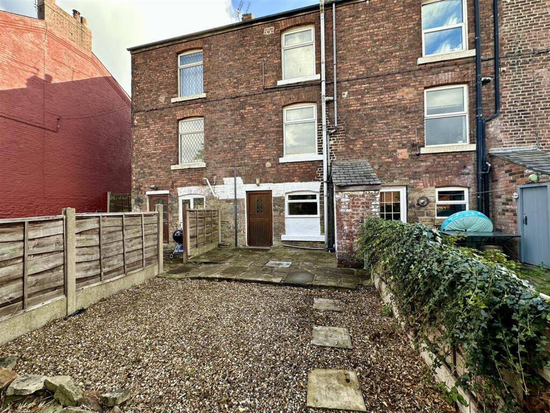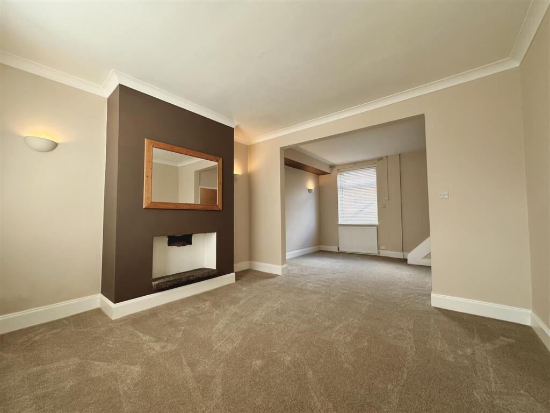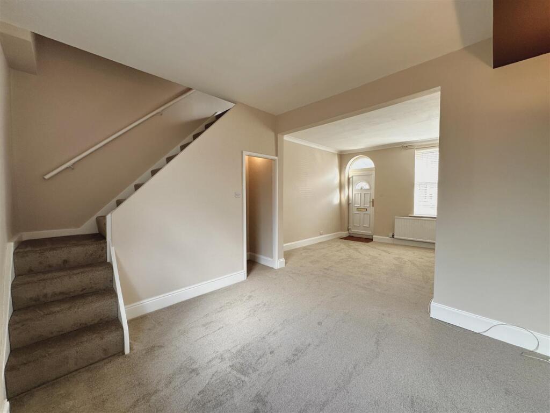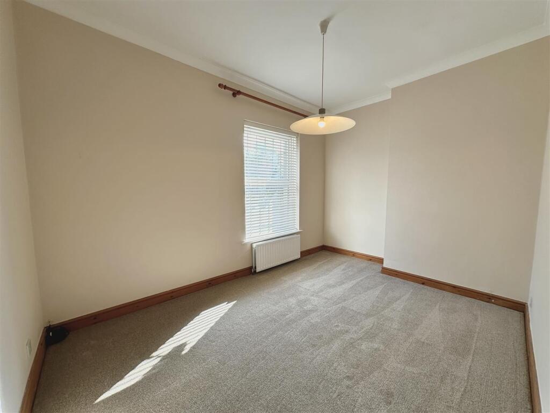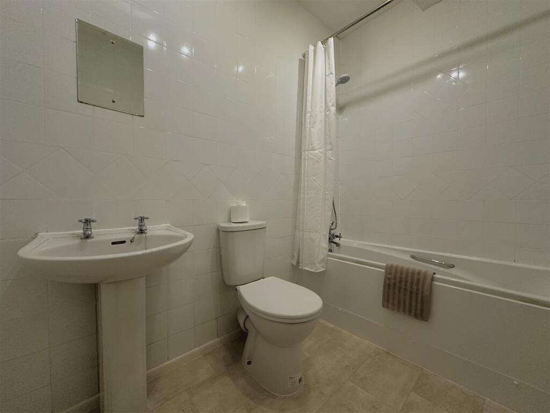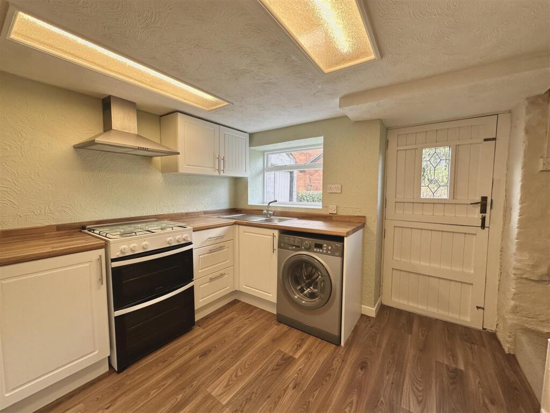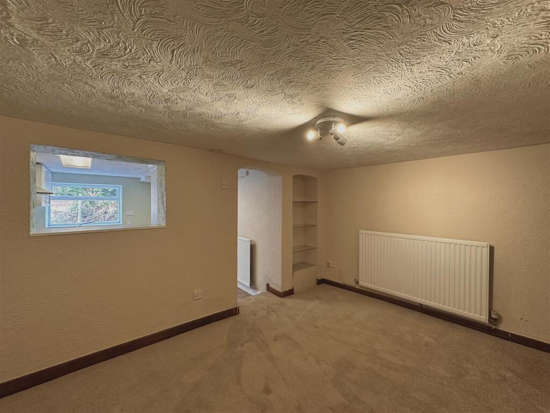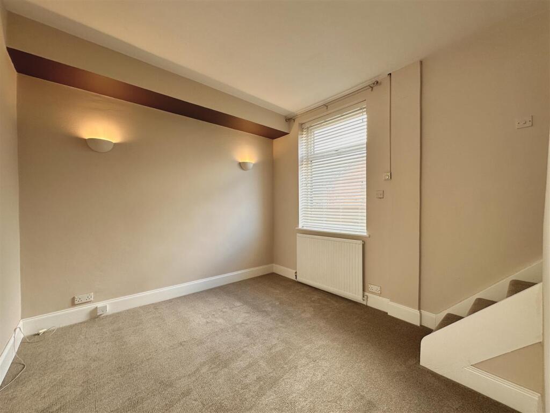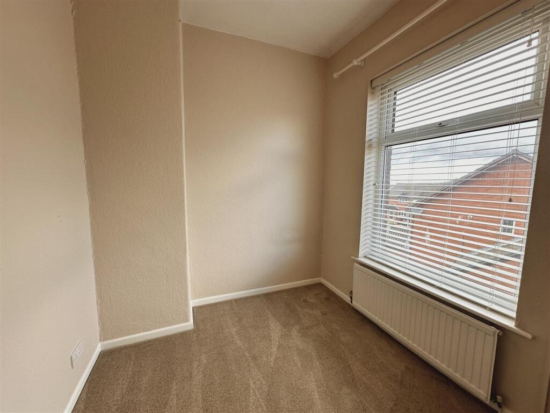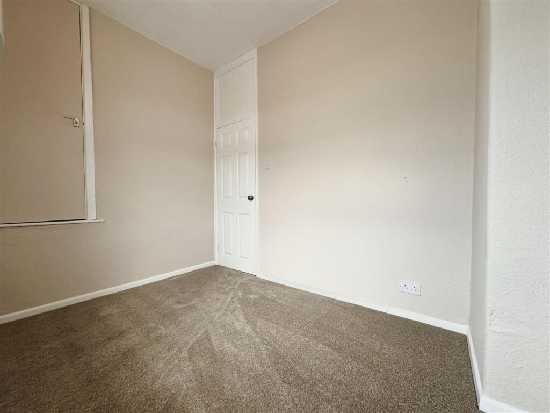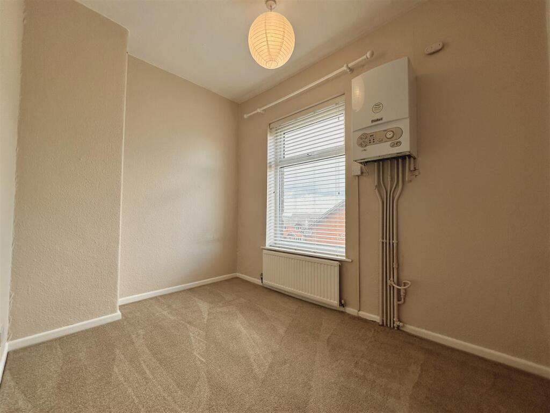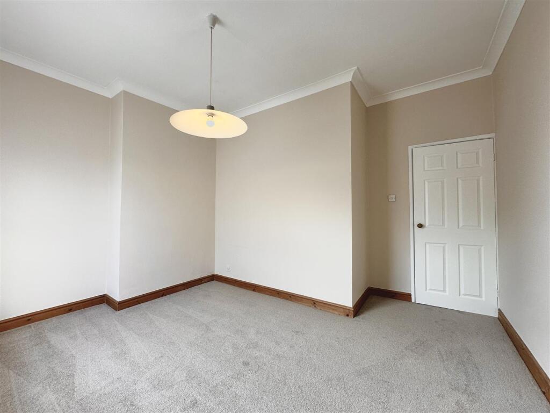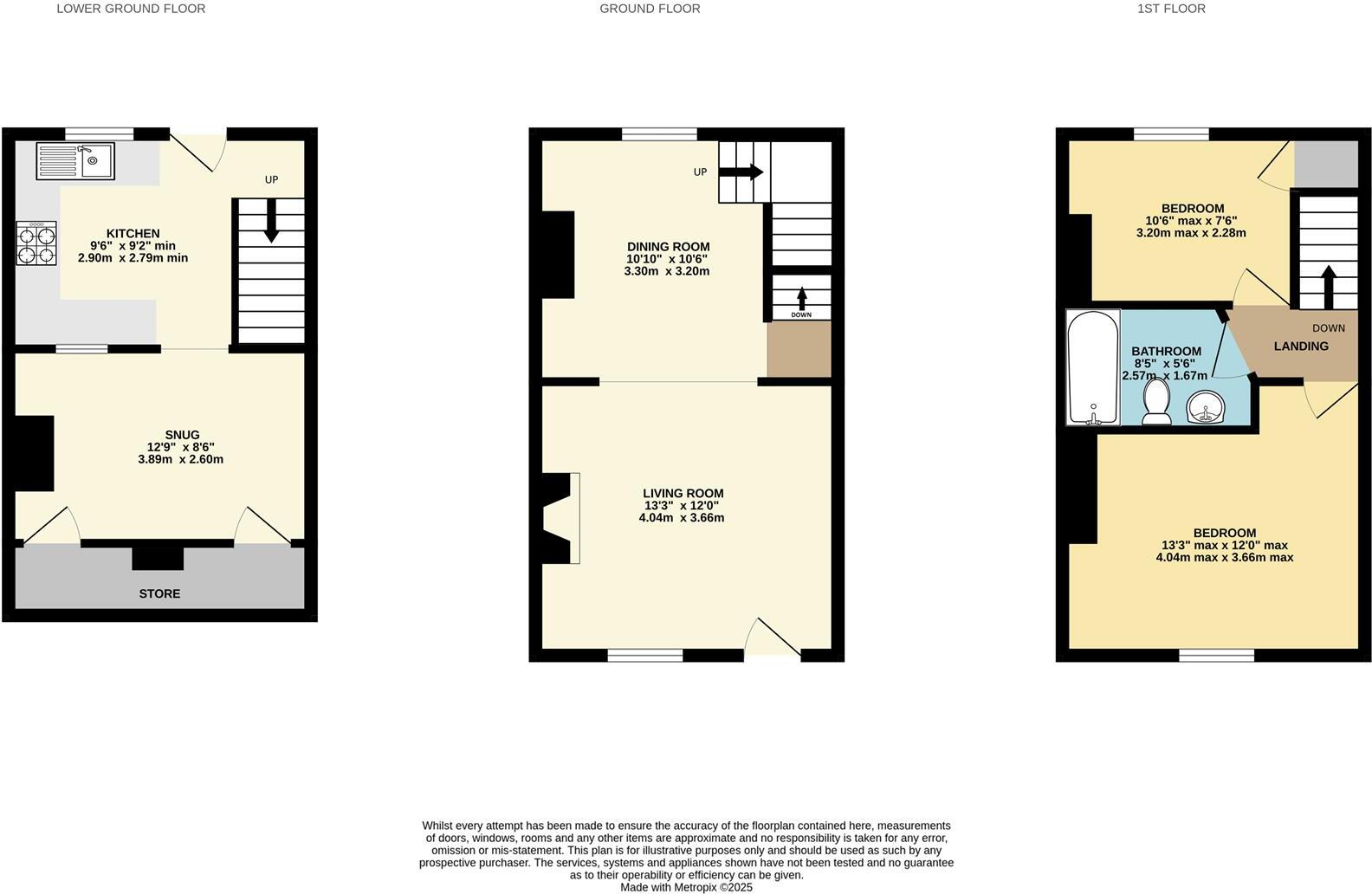- Deceptive accommodation over three floors with flexible reception spaces
- Newly redecorated and recarpeted; move-in ready condition
- Private enclosed rear garden, uncommon for central terraced homes
- Chain free sale and very long 855-year lease remaining
- Compact room sizes; modest overall footprint
- No off-street parking; on-street parking likely
- Broadband speeds reported as slow in area
- Likely cavity walls with no added insulation (assumed)
This deceptively spacious two-bedroom mid-terrace offers a smart, newly redecorated home across three floors — ideal for a first-time buyer wanting move-in readiness near local transport. The property combines an open-plan living/dining room, a lower-ground kitchen plus snug, and two bedrooms with a bathroom on the first floor. PVC double glazing and gas central heating are already in place.
The house sits in a prospering, village-style part of Stockport with Newtown railway station a short walk away, local primary schools rated Good, and nearby leisure and green spaces. A private enclosed rear garden provides outdoor space unusual for terraces in this area. The long lease (855 years) and chain-free sale simplify purchase logistics.
Practical points to note: the footprint is compact and rooms are modestly sized, so storage and layout planning are important. Broadband speeds are slow in this location, and there’s no off-street parking — expect on-street parking only. The external walls are likely traditional cavity construction with no added insulation assumed; further insulation work could improve efficiency.
Overall this is a well-presented period home with character features and immediate availability. It suits buyers seeking an affordable entry into the local market or a straightforward rental purchase, with reasonable scope to personalise the kitchen and bathroom over time.






























