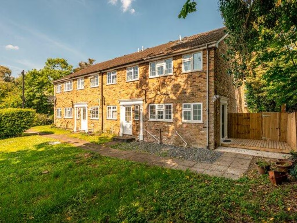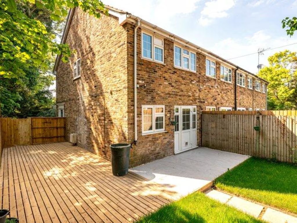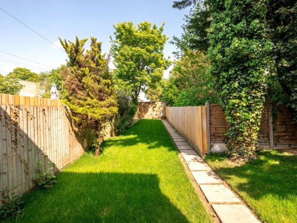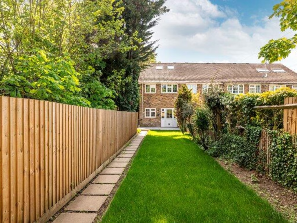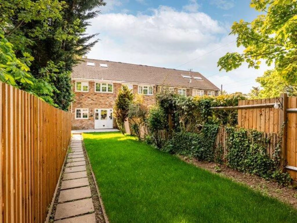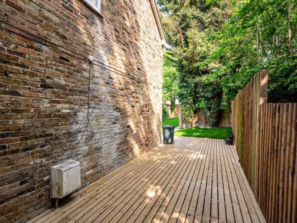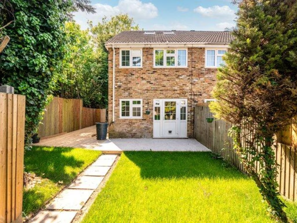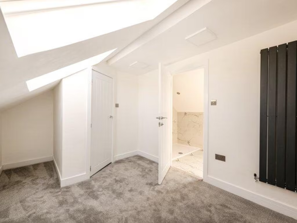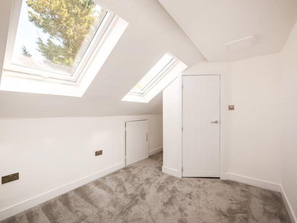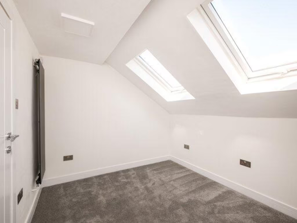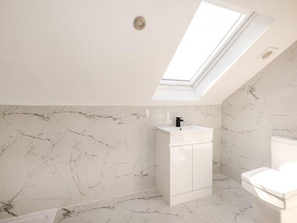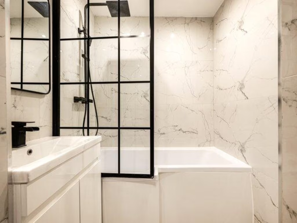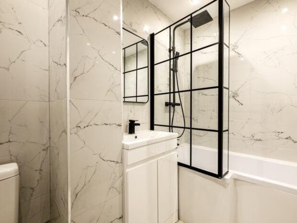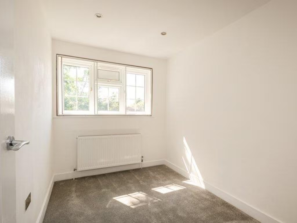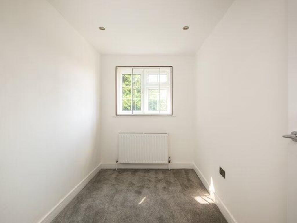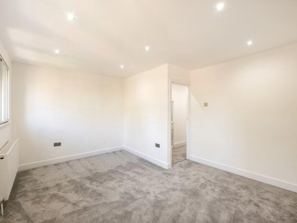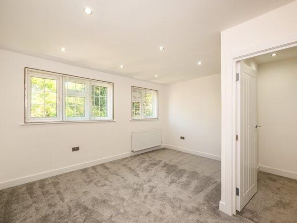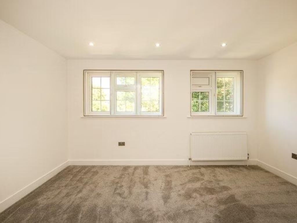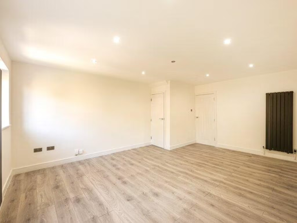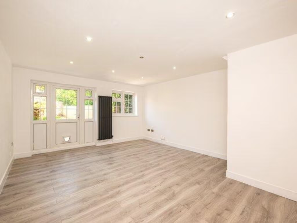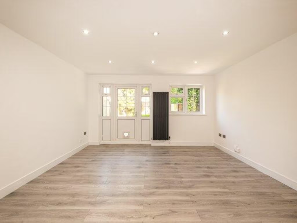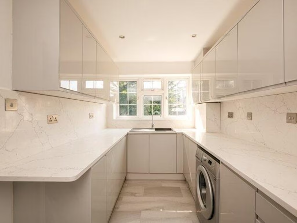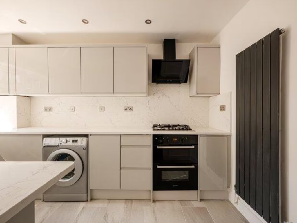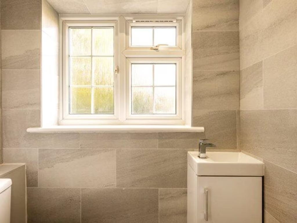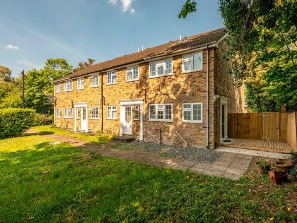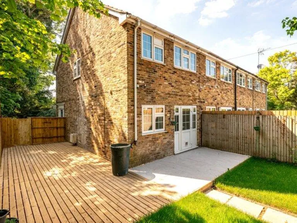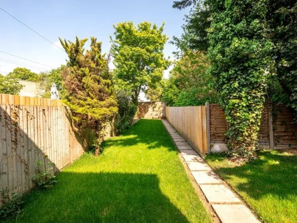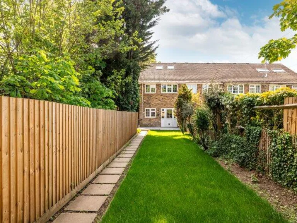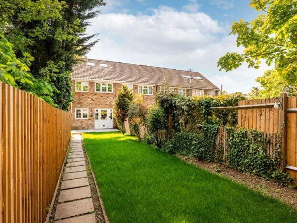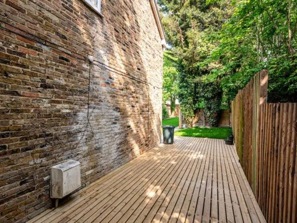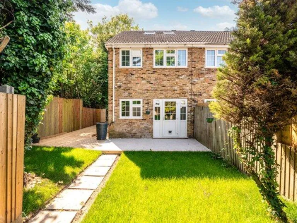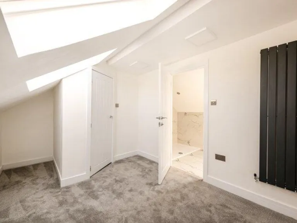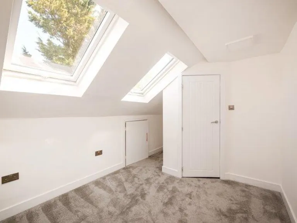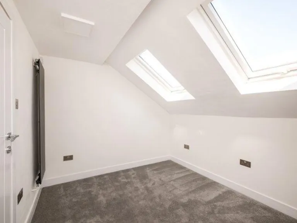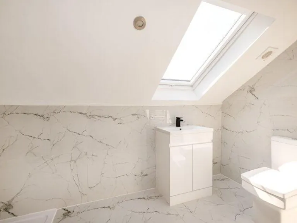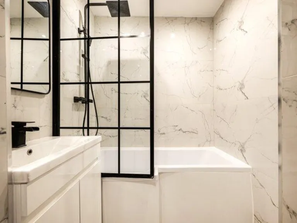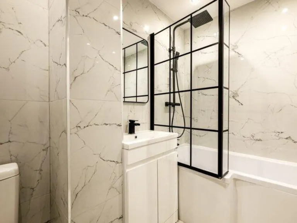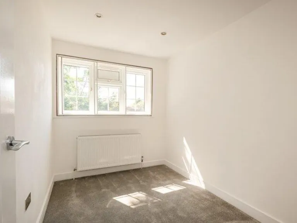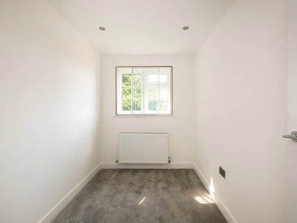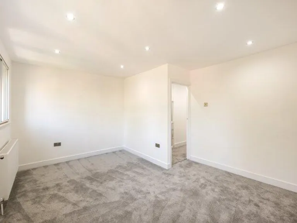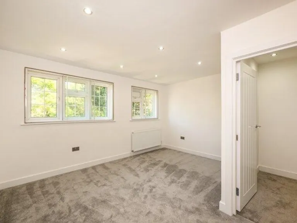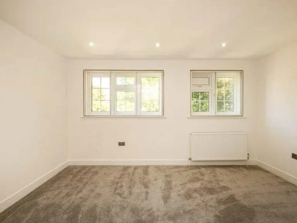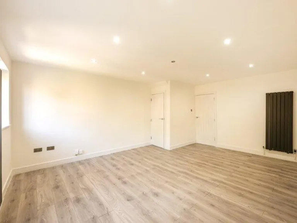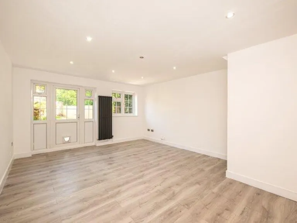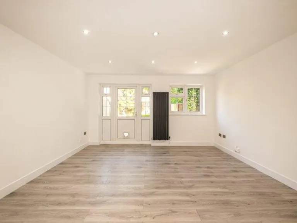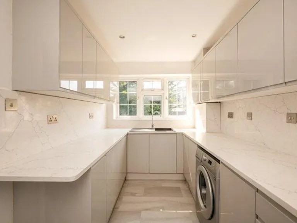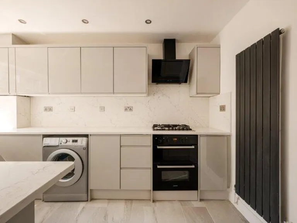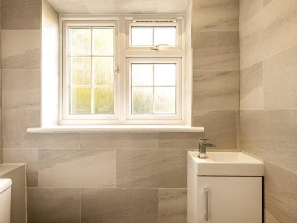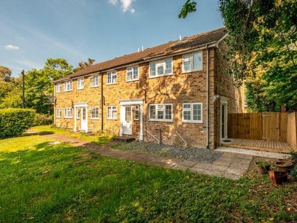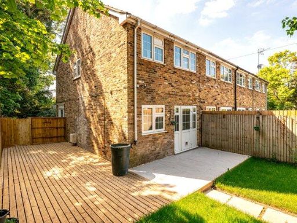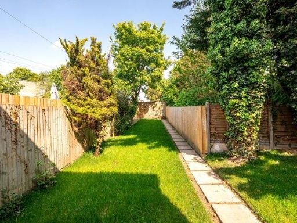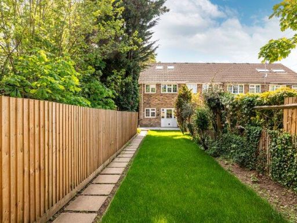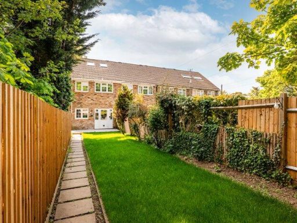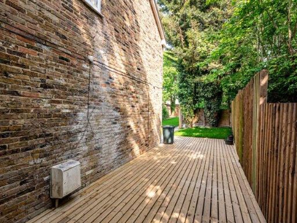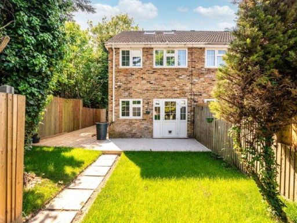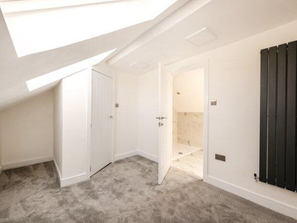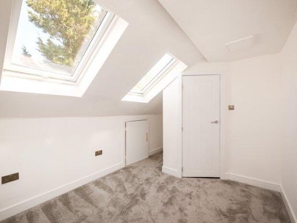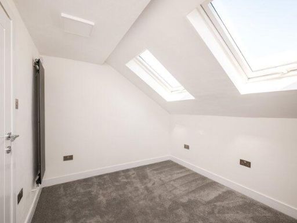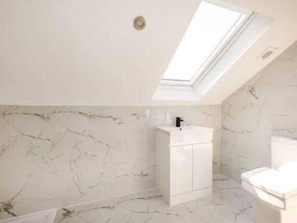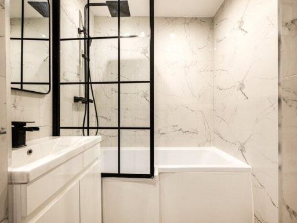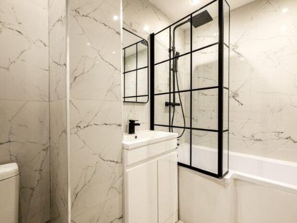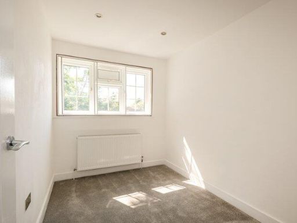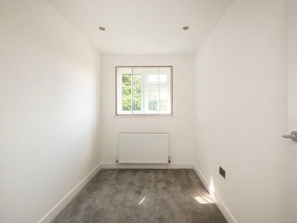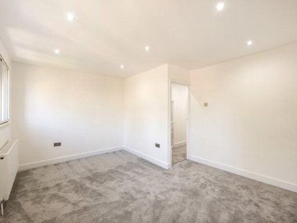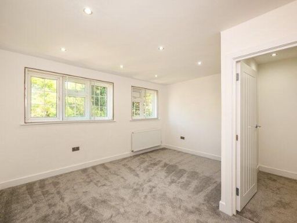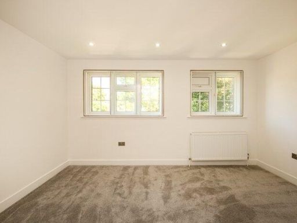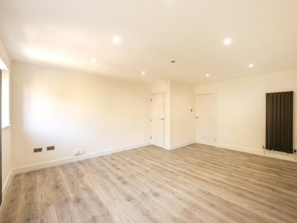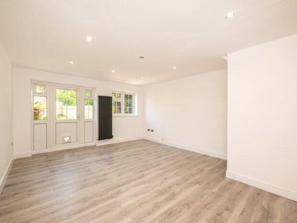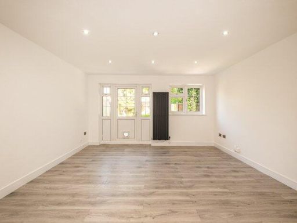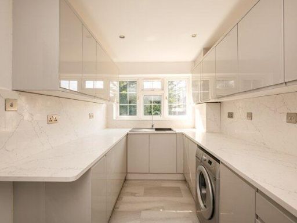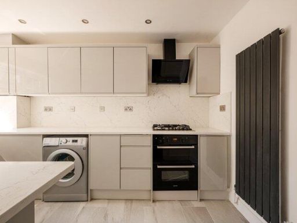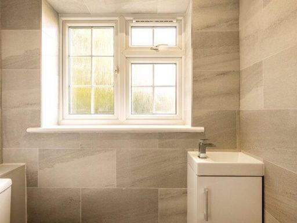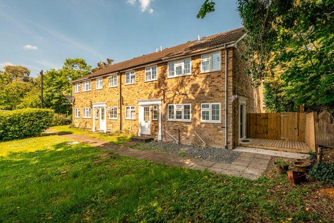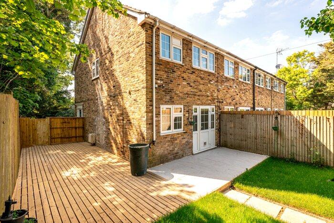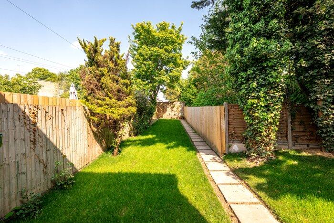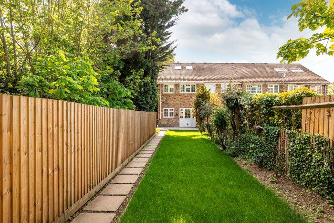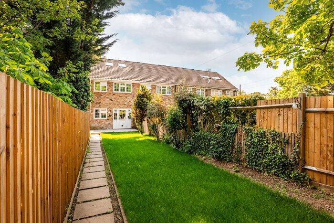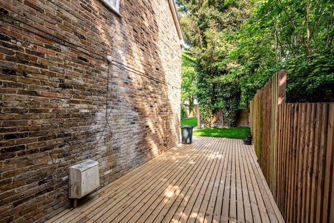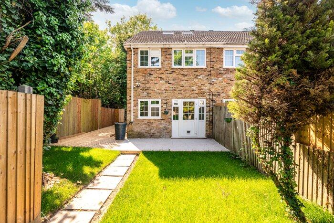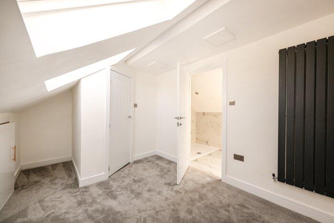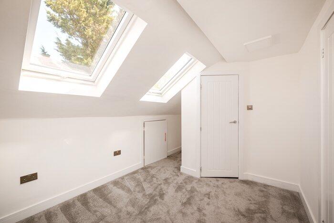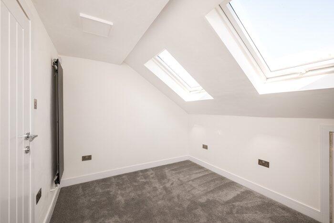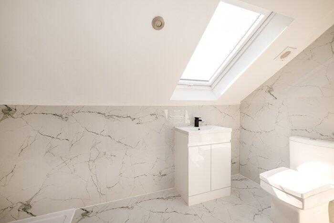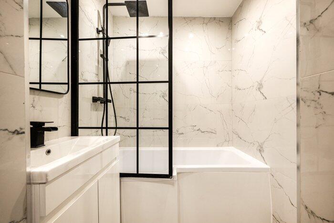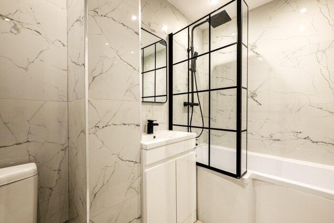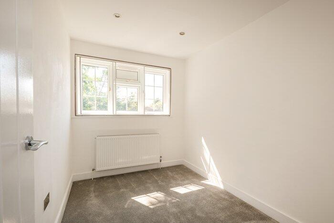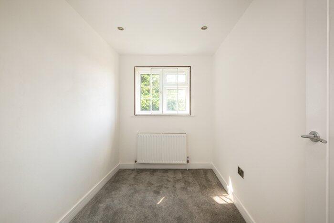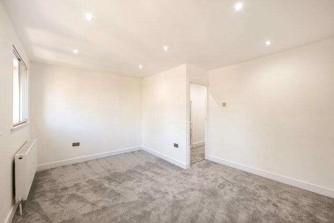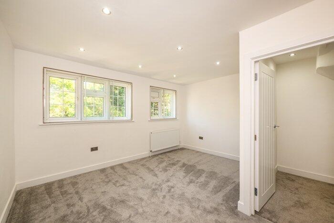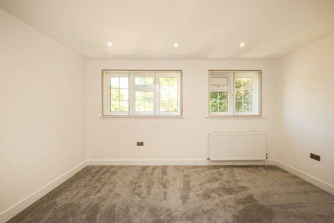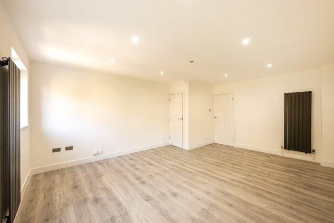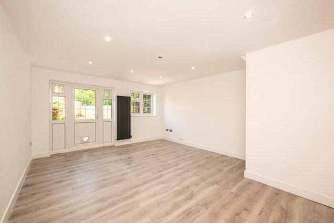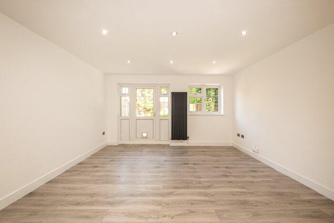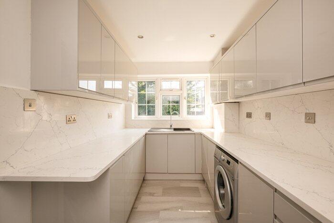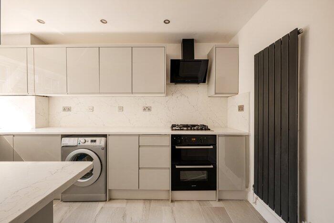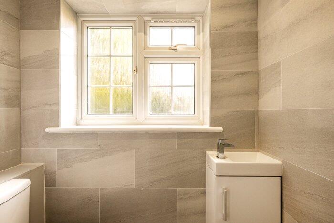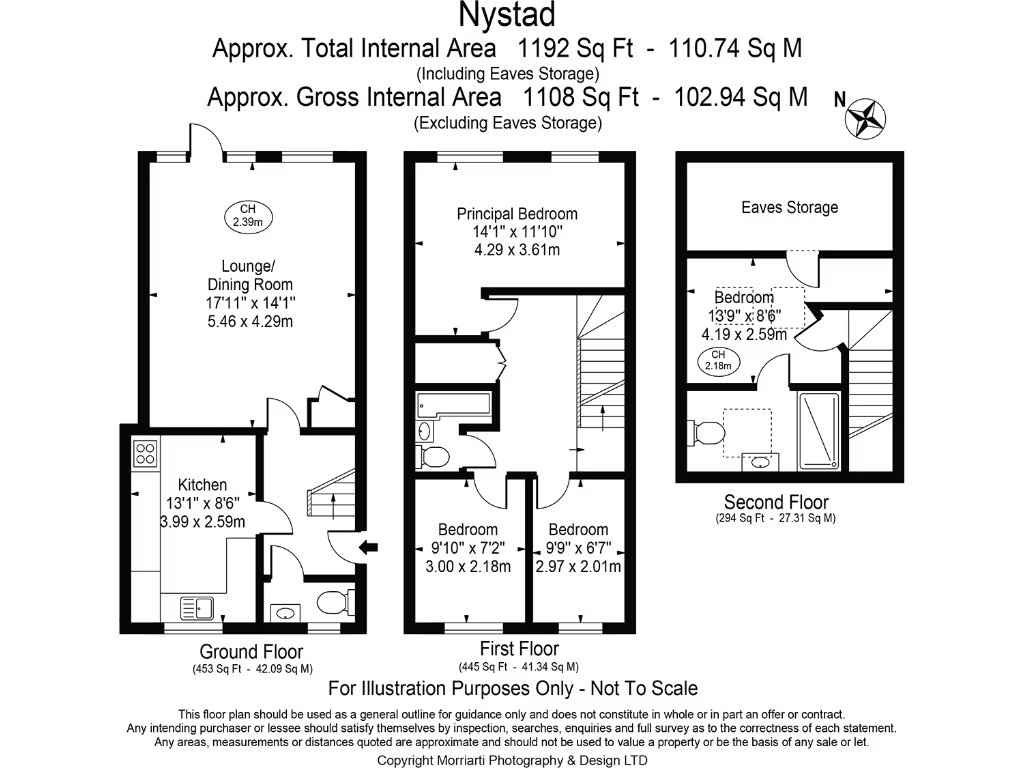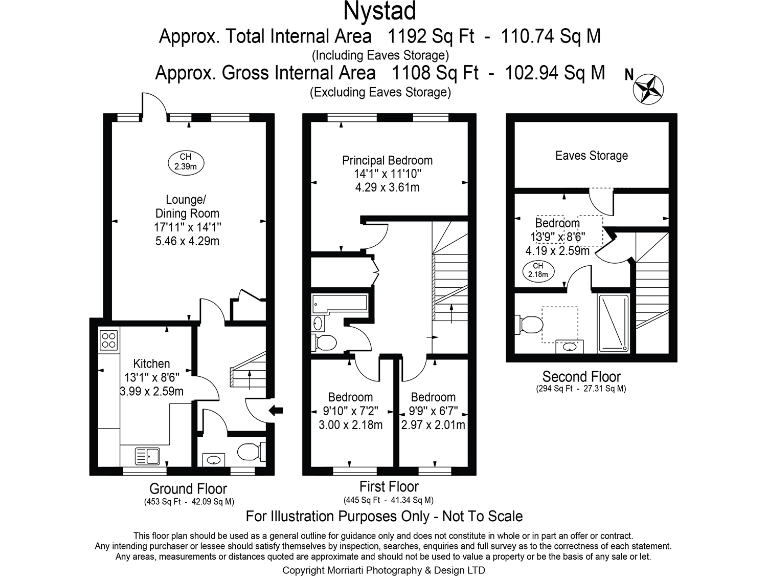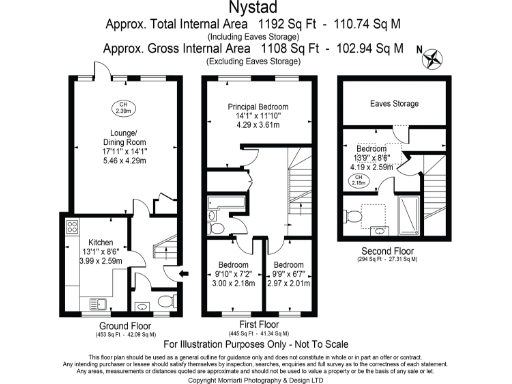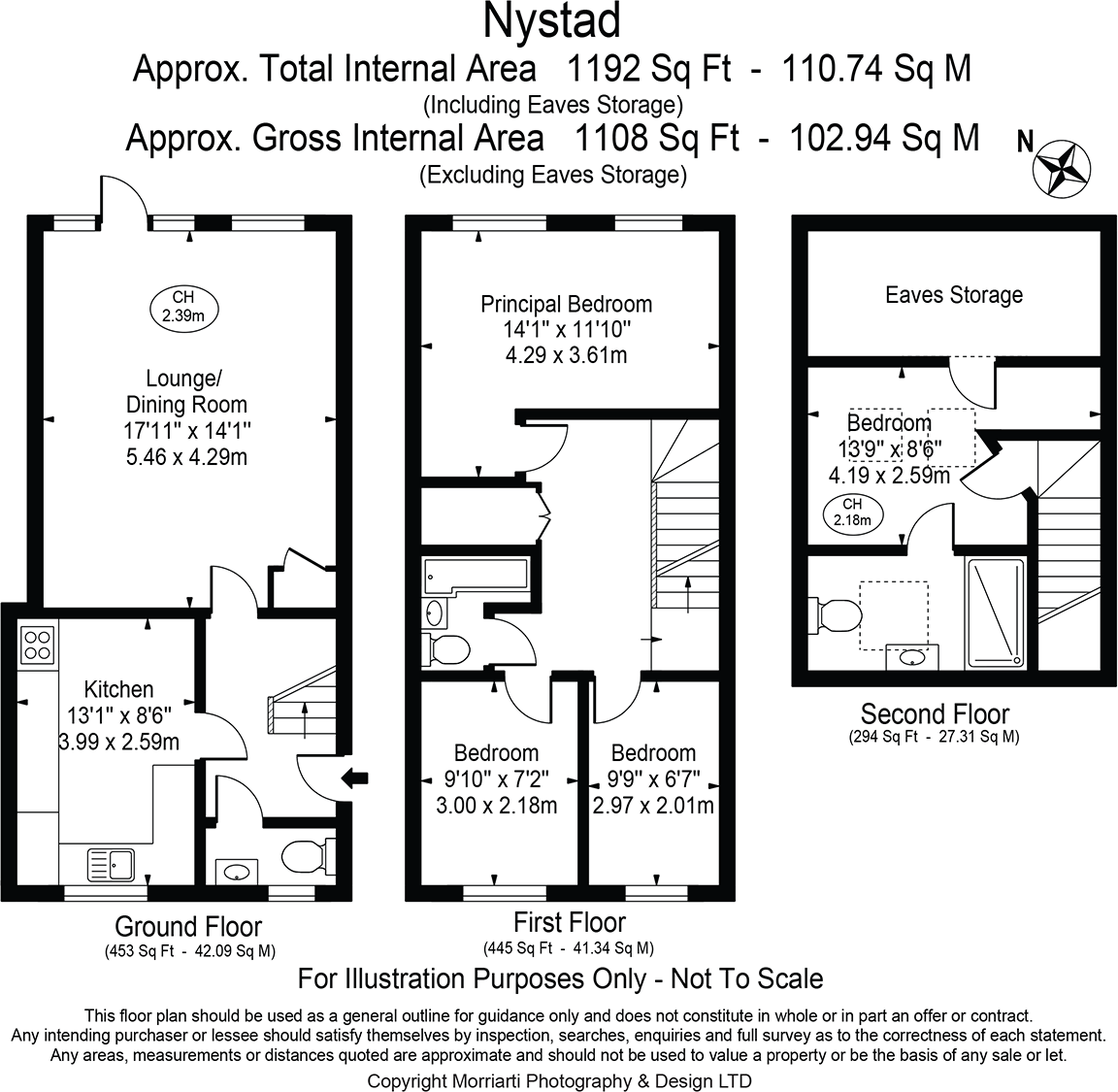Summary -
Nystad Boyn Valley Road,Maidenhead,Berkshire,SL6 4EL
SL6 4EL
3 bed 2 bath Terraced
Chain-free three-bed with planning permission and easy commuter access.
Freehold three-bedroom terraced house, approx. 1,192 sq ft
Two bathrooms plus separate ground-floor WC
Off-street parking and private rear garden with decent plot size
Full planning permission granted for rear and side extension (Ref: 24/02485)
Energy Rating C; gas central heating; fast broadband and excellent mobile signal
Chain free — straightforward purchase opportunity
Local schools mixed ratings; one Inadequate and one Requires Improvement
1970s-era build likely needs cosmetic updating to maximise value
Set on Boyn Valley Road in Maidenhead, this freehold three-bedroom terraced house offers practical family living with scope to improve. The property spans about 1,192 sq ft over multiple storeys, has two bathrooms, off-street parking, a private rear garden and gas central heating. Full planning permission (Ref: 24/02485) has been granted for a single-storey rear and side extension, providing straightforward potential to increase living space and value.
The interior presents a sensible, bright layout suitable for everyday family life and commuting, with fast broadband and excellent mobile signal supporting home working. Energy performance is a C and council tax band is C, helping running-cost expectations remain reasonable. The plot is a decent size for the area and the property is offered chain free, so a straightforward purchase is possible.
The location is a major strength: Maidenhead town centre, the Elizabeth Line station and local amenities are within easy reach. Nearby schools include several rated Good, though one local junior school is currently rated Inadequate and one secondary requires improvement — worth checking for families with older children. The neighbourhood is very low crime and very affluent, in a mixed inner-city area with strong transport links.
In summary, this is a well-located, chain-free terraced home with permitted development already approved. It will suit families or commuters wanting immediate accommodation with clear potential to extend and personalise. Buyers should note the 1970s-era construction and consider cosmetic updating to maximise the home’s value.
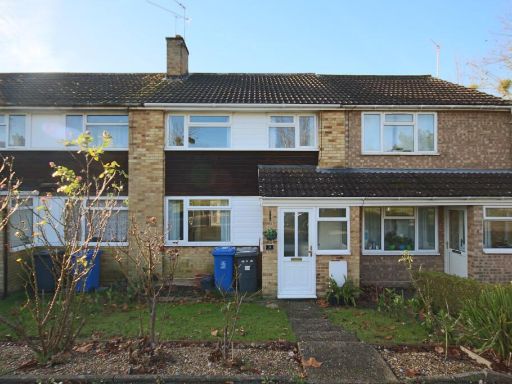 3 bedroom terraced house for sale in Altwood Area, Maidenhead, SL6 — £405,000 • 3 bed • 1 bath • 818 ft²
3 bedroom terraced house for sale in Altwood Area, Maidenhead, SL6 — £405,000 • 3 bed • 1 bath • 818 ft²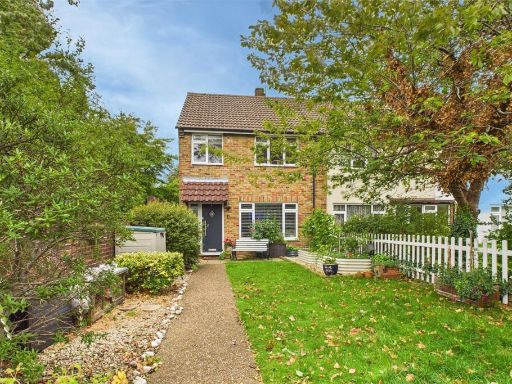 3 bedroom end of terrace house for sale in Fairacre, Maidenhead, Berkshire, SL6 — £450,000 • 3 bed • 1 bath • 922 ft²
3 bedroom end of terrace house for sale in Fairacre, Maidenhead, Berkshire, SL6 — £450,000 • 3 bed • 1 bath • 922 ft²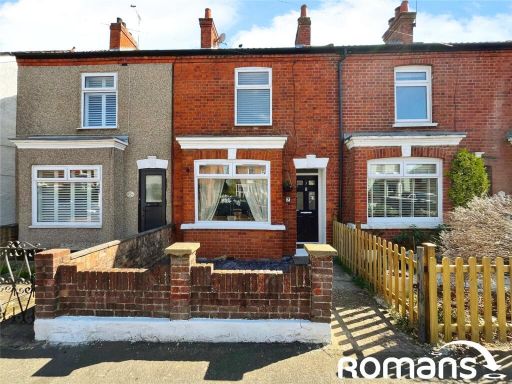 3 bedroom terraced house for sale in Murrin Road, Maidenhead, Berkshire, SL6 — £425,000 • 3 bed • 1 bath • 766 ft²
3 bedroom terraced house for sale in Murrin Road, Maidenhead, Berkshire, SL6 — £425,000 • 3 bed • 1 bath • 766 ft²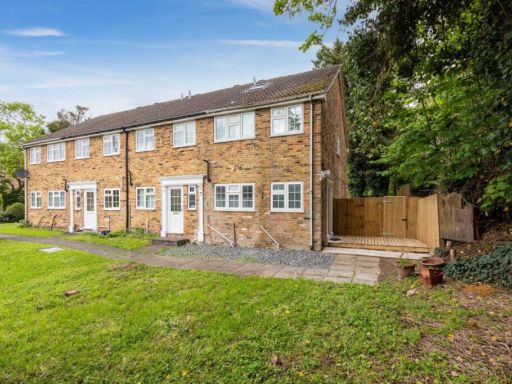 4 bedroom semi-detached house for sale in Boyn Valley Road, Maidenhead, SL6 — £500,000 • 4 bed • 2 bath • 1075 ft²
4 bedroom semi-detached house for sale in Boyn Valley Road, Maidenhead, SL6 — £500,000 • 4 bed • 2 bath • 1075 ft²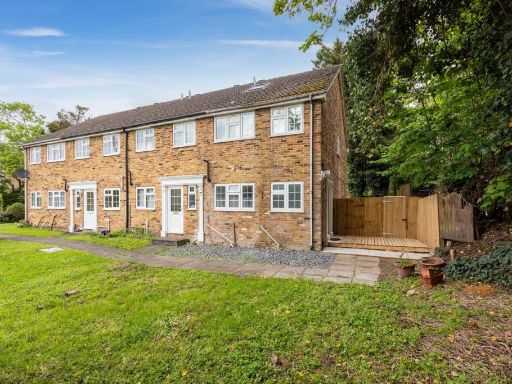 4 bedroom semi-detached house for sale in Boyn Valley Road, Maidenhead, SL6 — £475,000 • 4 bed • 2 bath • 1075 ft²
4 bedroom semi-detached house for sale in Boyn Valley Road, Maidenhead, SL6 — £475,000 • 4 bed • 2 bath • 1075 ft²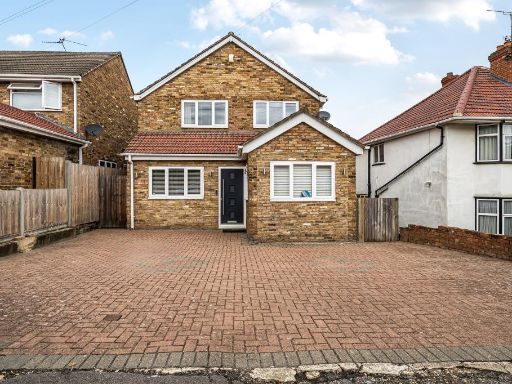 4 bedroom detached house for sale in Maidenhead, Berkshire, SL6 — £700,000 • 4 bed • 1 bath • 1712 ft²
4 bedroom detached house for sale in Maidenhead, Berkshire, SL6 — £700,000 • 4 bed • 1 bath • 1712 ft²