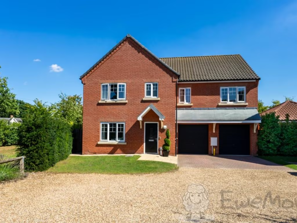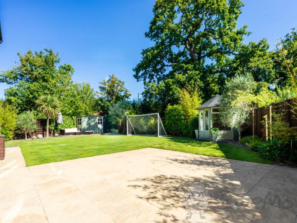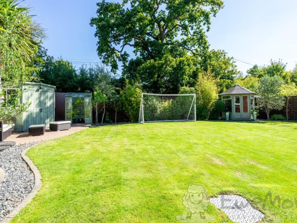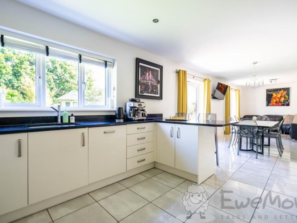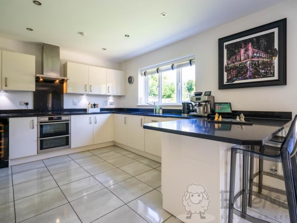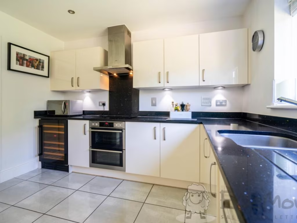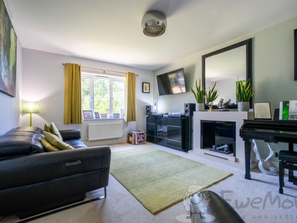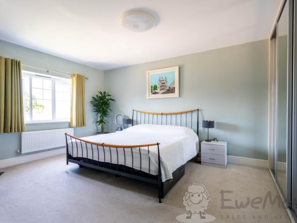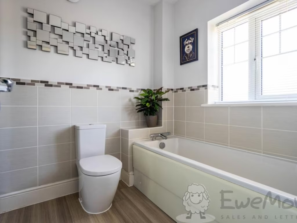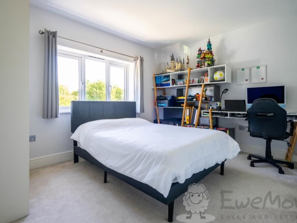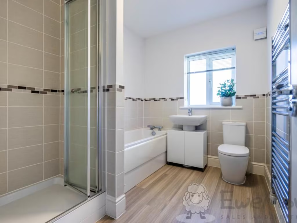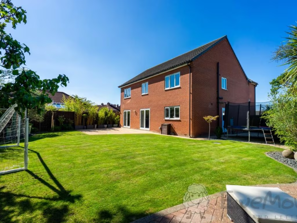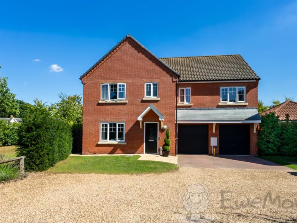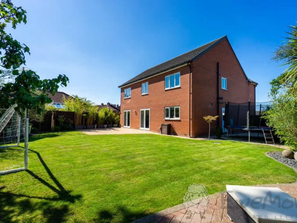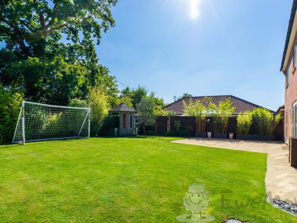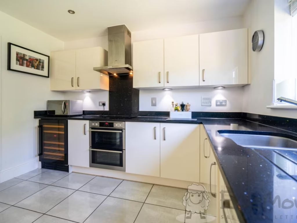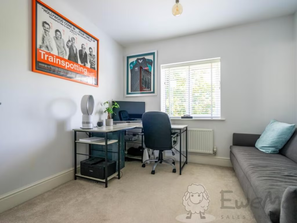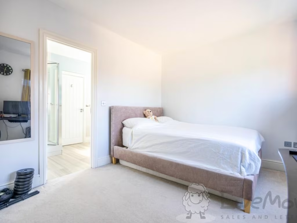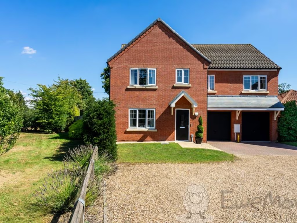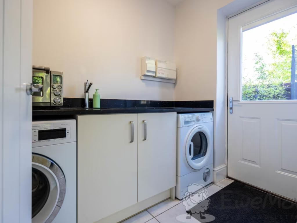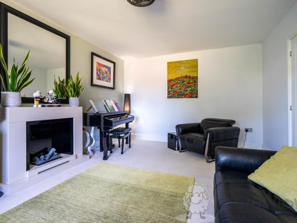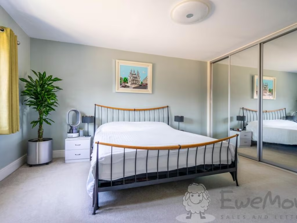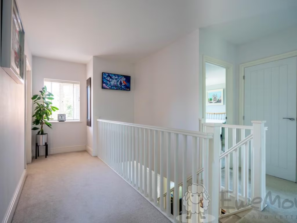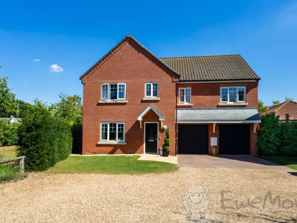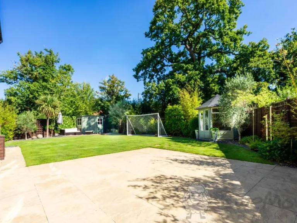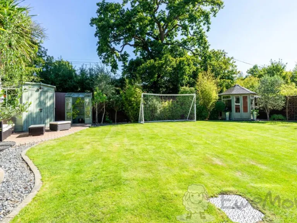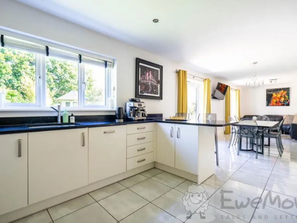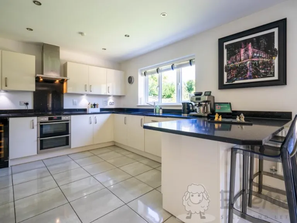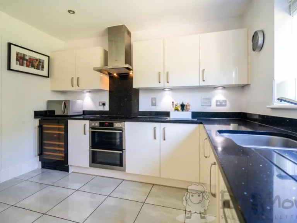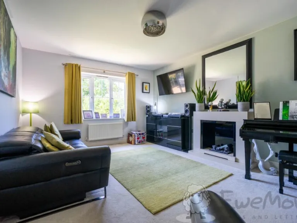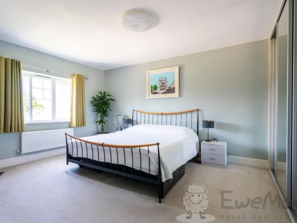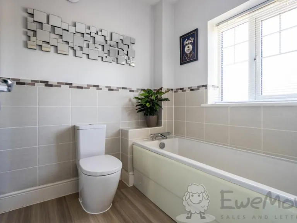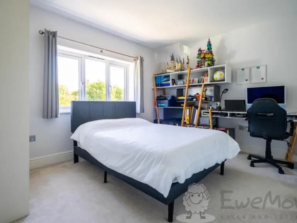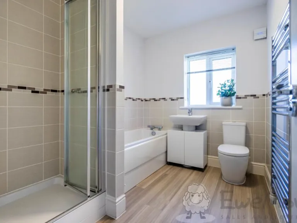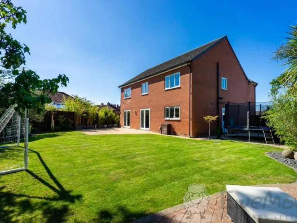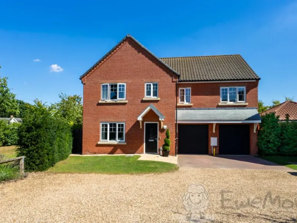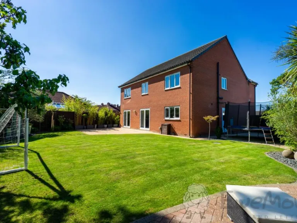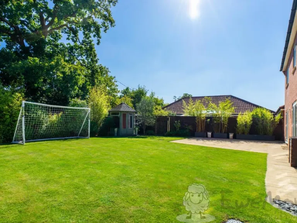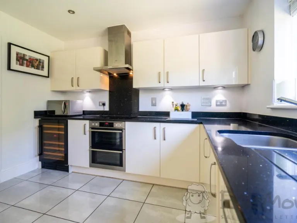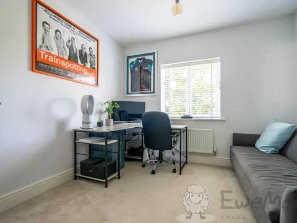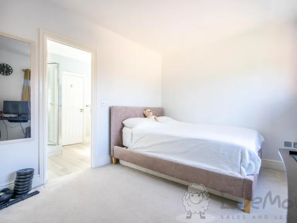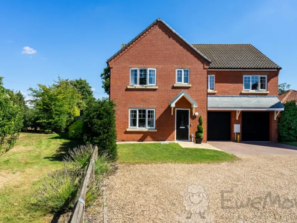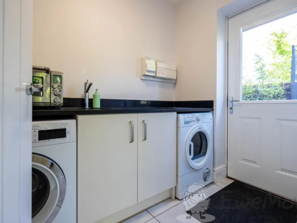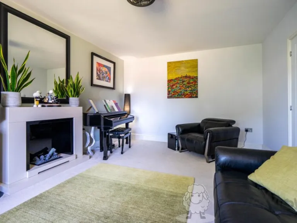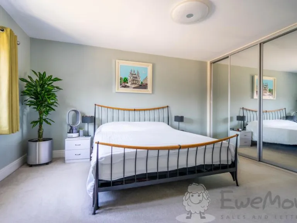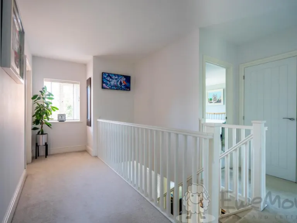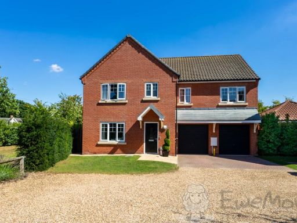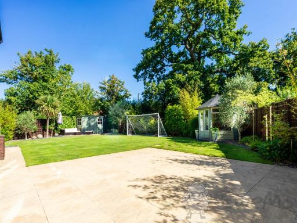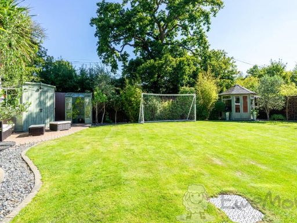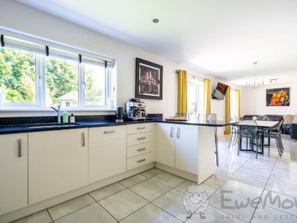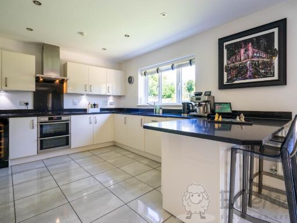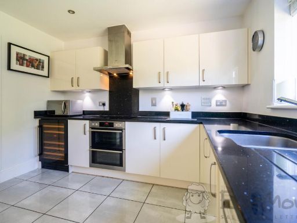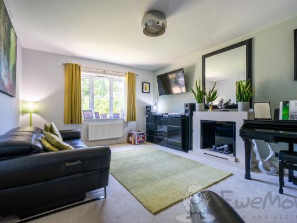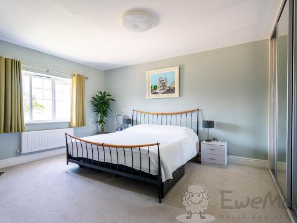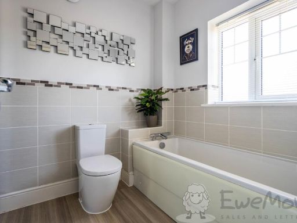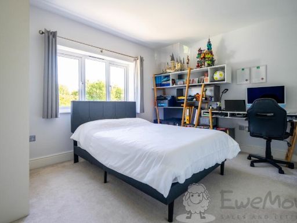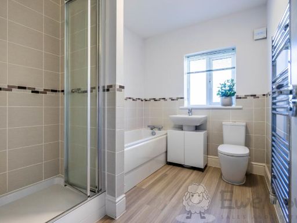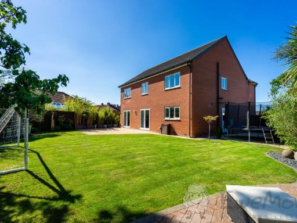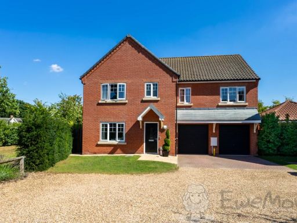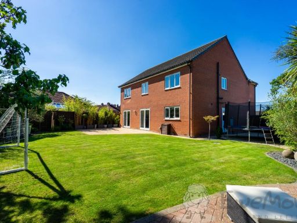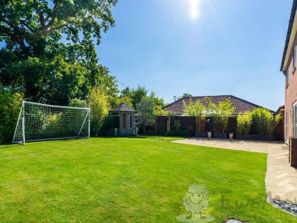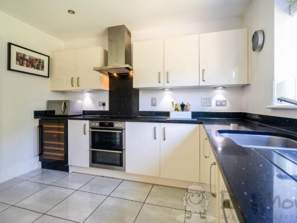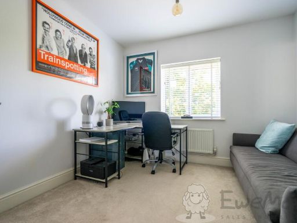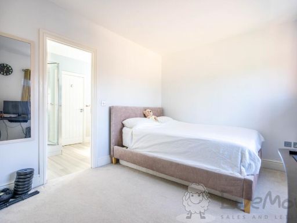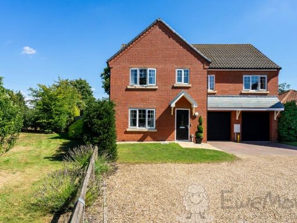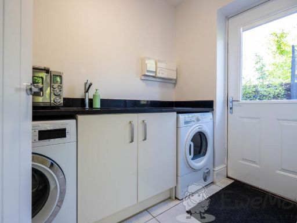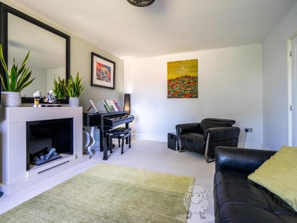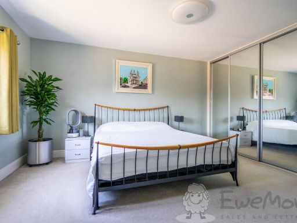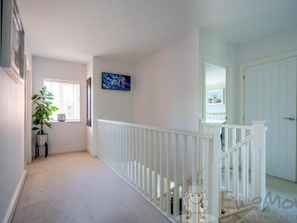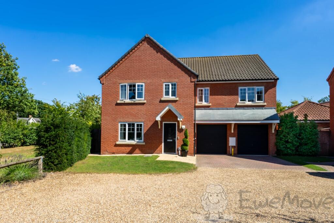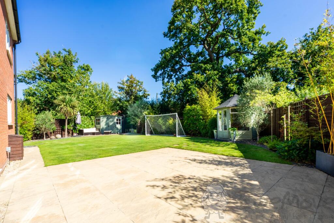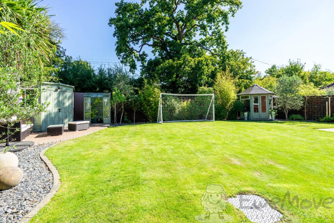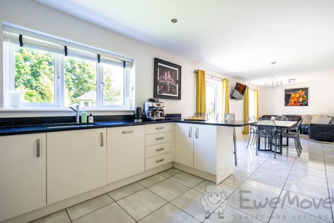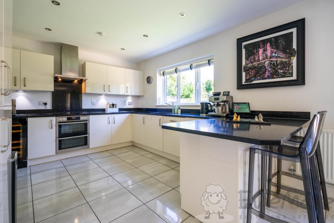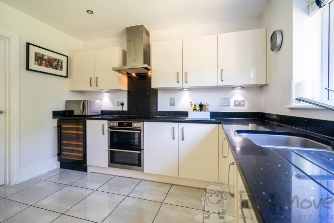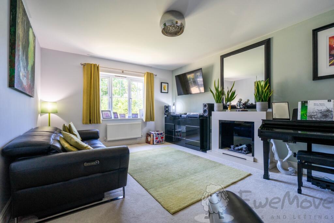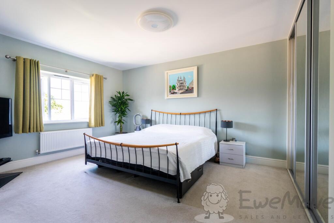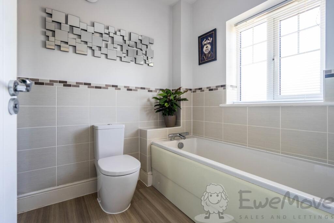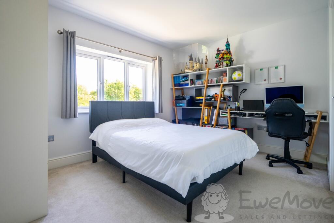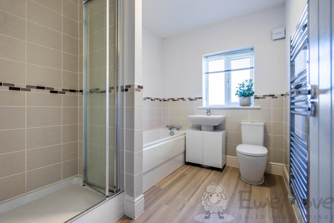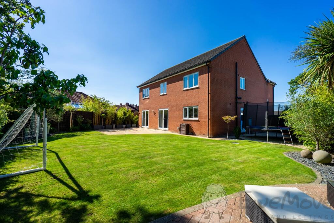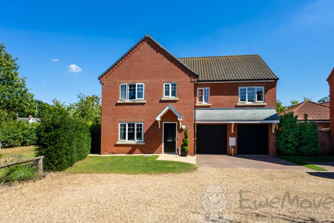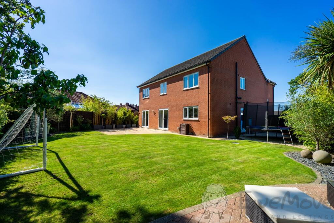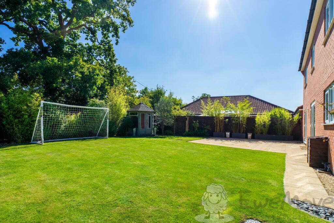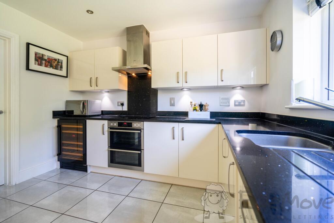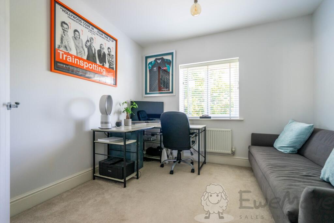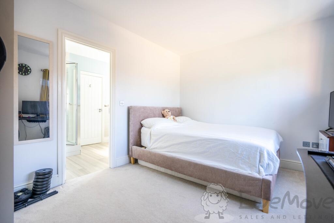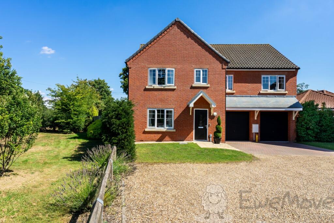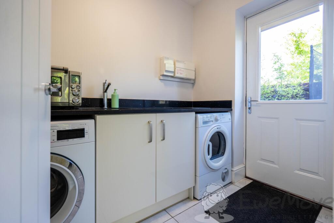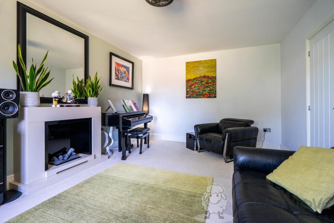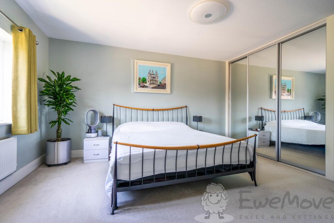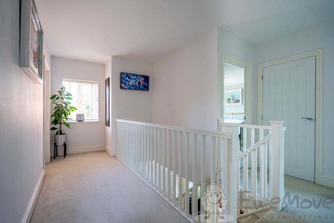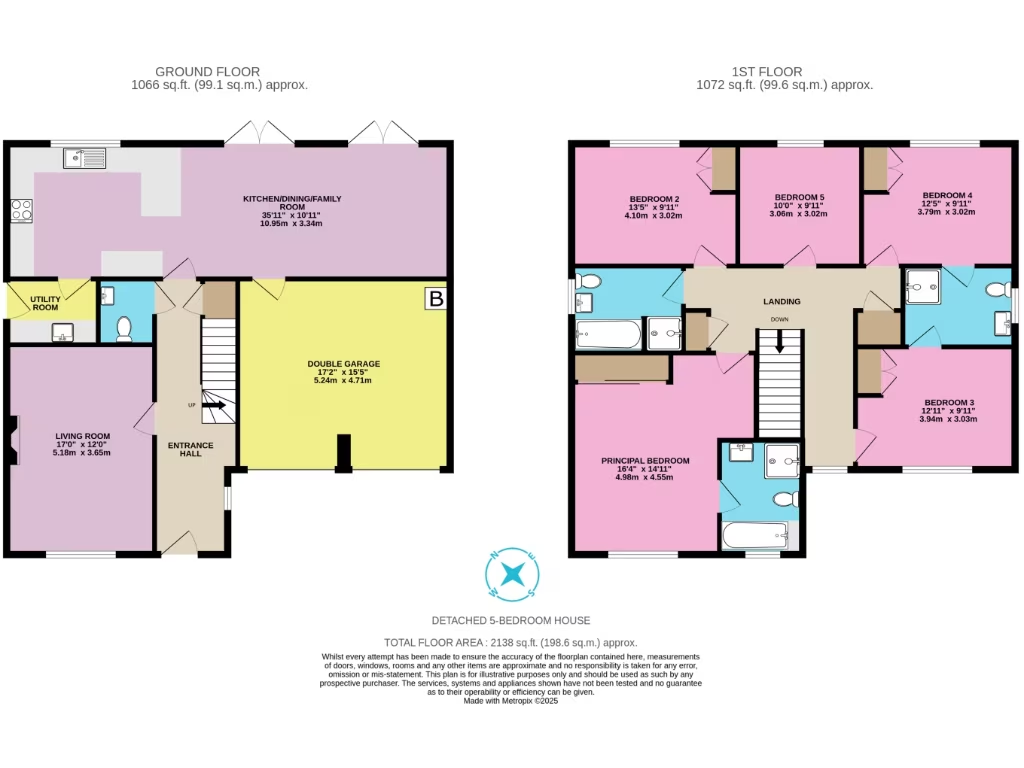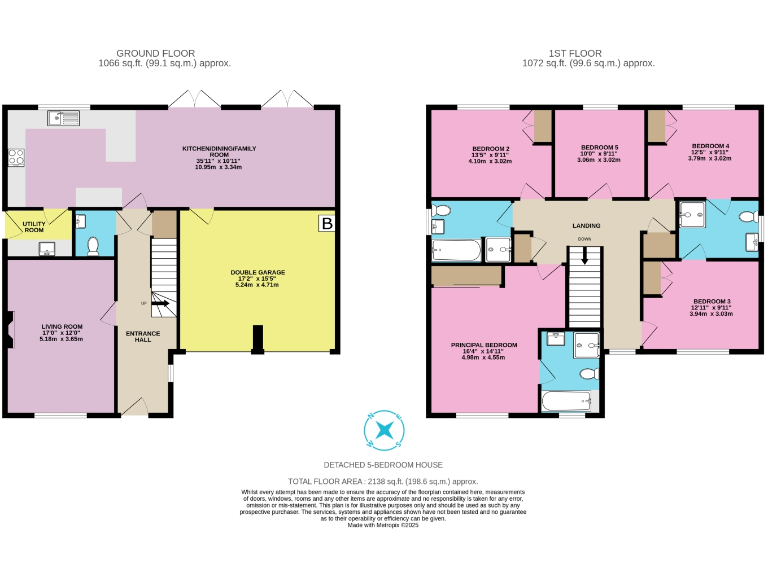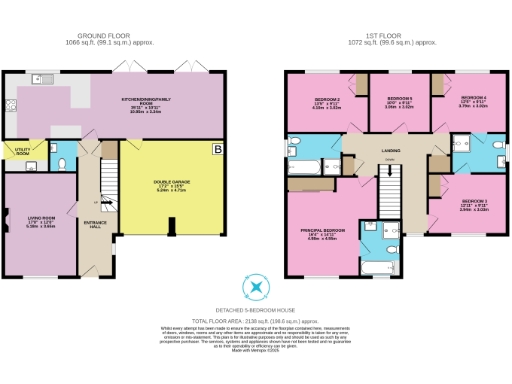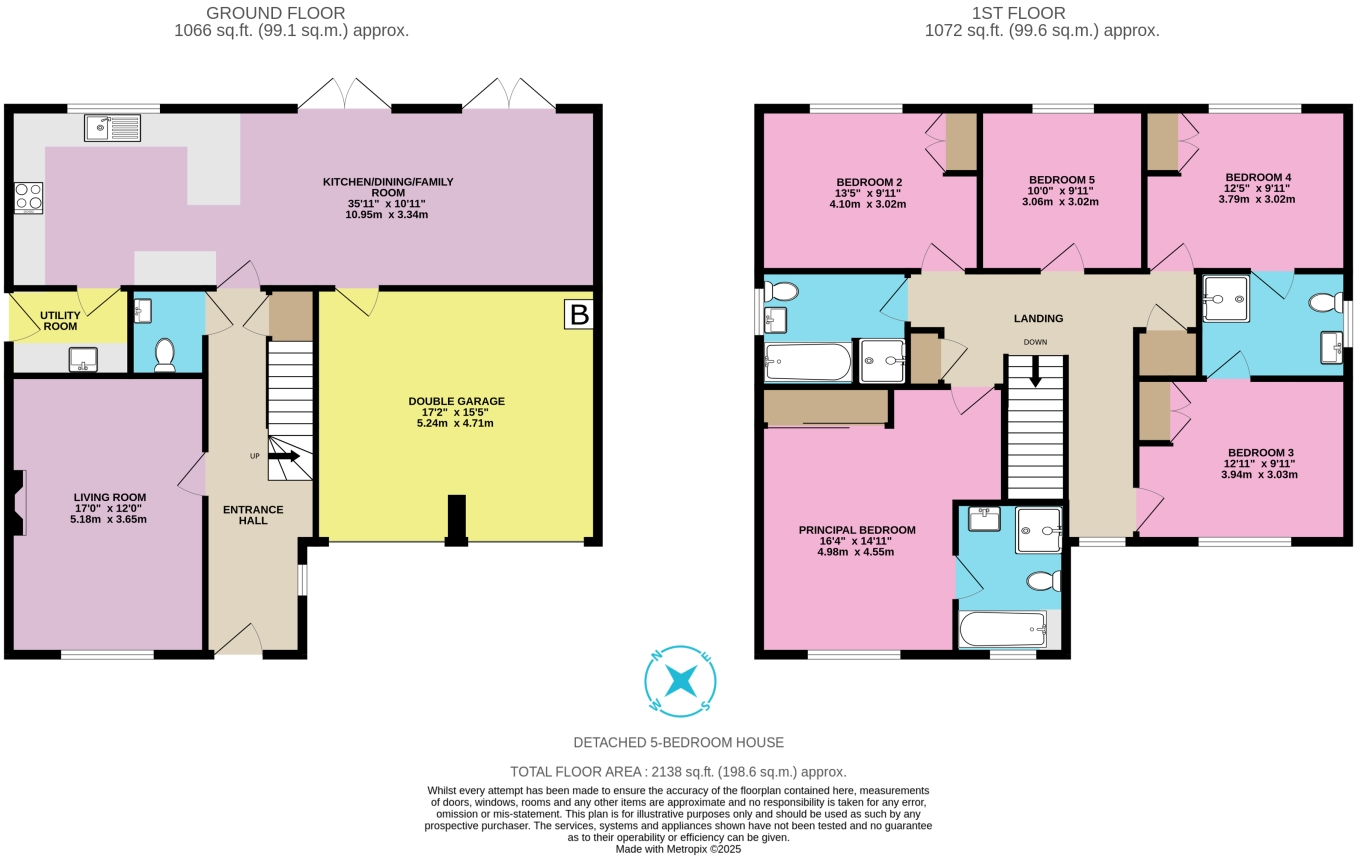Summary - 266, Norwich Road, WYMONDHAM NR18 0YT
5 bed 3 bath Detached
Contemporary family living with private garden and workshop-style garage.
Five double bedrooms including principal with four-piece ensuite
Large open-plan kitchen-dining-family room with integrated appliances
Separate utility room and plentiful built-in storage throughout
Double garage with epoxy floor, currently configured as workshop
Landscaped, private evergreen garden with patio and shed
Driveway parking plus EV charger; fast broadband and excellent signal
Built 2016 and well maintained by original owners, move-in ready
Council tax band above average for the area
Step into a well-presented five-bedroom detached house on Norwich Road, built in 2016 and maintained by its original owners. The heart of the home is a large open-plan kitchen-dining-family room with integrated appliances, granite worktops, induction hob and a breakfast bar, flowing through French doors to a private, evergreen landscaped garden. A separate utility and abundant storage make day-to-day family life straightforward.
The first floor prioritises comfortable family living: a principal suite with a four-piece ensuite and triple wardrobe, three further double bedrooms, and a generous fifth bedroom. Practicality is enhanced by a four-piece family bathroom plus a Jack-and-Jill shower room, giving flexibility for busy mornings and guest stays.
Outdoor and practical features add real value: a double garage with epoxy floor currently used as a workshop, a wide driveway with EV charger, and a large, non-overlooked garden with patio and mature screening. The location offers excellent connectivity to top-rated schools, supermarkets, parks, bus routes and fast links to Norwich and the A11. The property is freehold with mains gas central heating and fast broadband.
Considerations: council tax is above average for the area. Although well maintained and move-in ready, buyers seeking period features or a rural plot larger than average may find the suburban plot size modest compared with large country estates.
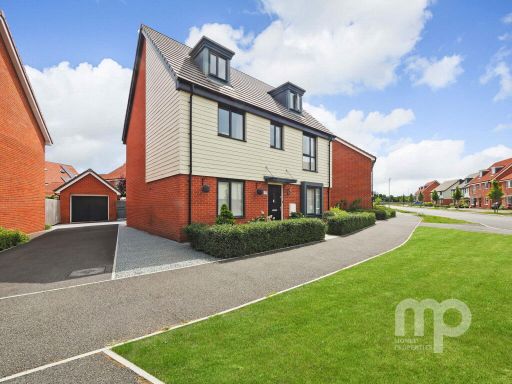 5 bedroom detached house for sale in Aspen Drive, Wymondham, Norfolk, NR18 — £490,000 • 5 bed • 3 bath • 1800 ft²
5 bedroom detached house for sale in Aspen Drive, Wymondham, Norfolk, NR18 — £490,000 • 5 bed • 3 bath • 1800 ft²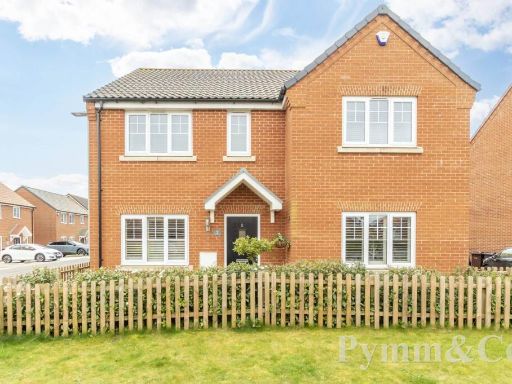 5 bedroom detached house for sale in Tipperary Avenue, Wymondham, NR18 — £525,000 • 5 bed • 2 bath • 1604 ft²
5 bedroom detached house for sale in Tipperary Avenue, Wymondham, NR18 — £525,000 • 5 bed • 2 bath • 1604 ft²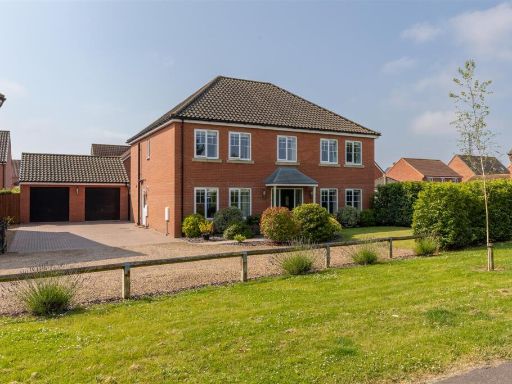 5 bedroom detached house for sale in Wymondham, NR18 — £575,000 • 5 bed • 3 bath • 2143 ft²
5 bedroom detached house for sale in Wymondham, NR18 — £575,000 • 5 bed • 3 bath • 2143 ft²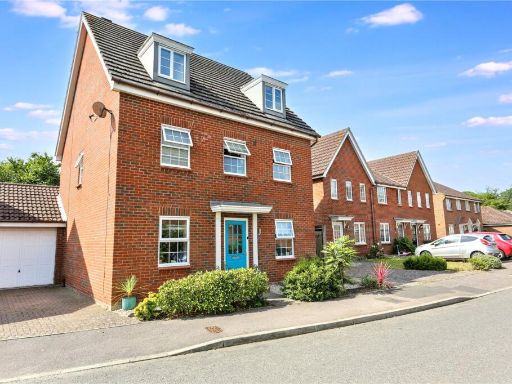 5 bedroom link detached house for sale in Abbey Road, Wymondham, Norfolk, NR18 — £500,000 • 5 bed • 5 bath • 1897 ft²
5 bedroom link detached house for sale in Abbey Road, Wymondham, Norfolk, NR18 — £500,000 • 5 bed • 5 bath • 1897 ft²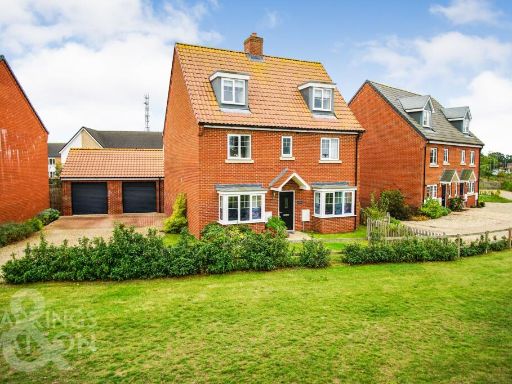 5 bedroom detached house for sale in Poppy Street, Wymondham, NR18 — £525,000 • 5 bed • 3 bath • 1693 ft²
5 bedroom detached house for sale in Poppy Street, Wymondham, NR18 — £525,000 • 5 bed • 3 bath • 1693 ft²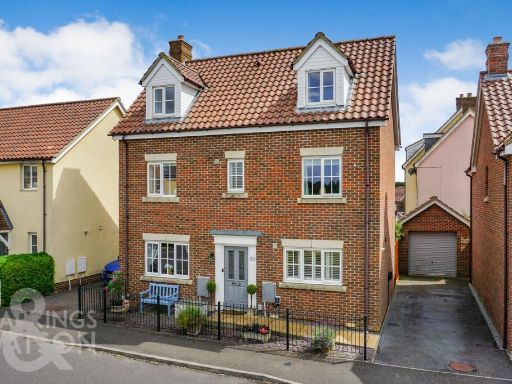 5 bedroom detached house for sale in Lavender Road, Wymondham, NR18 — £425,000 • 5 bed • 3 bath • 1243 ft²
5 bedroom detached house for sale in Lavender Road, Wymondham, NR18 — £425,000 • 5 bed • 3 bath • 1243 ft²