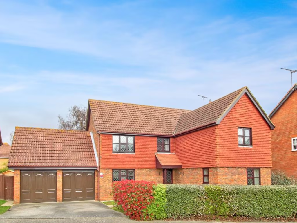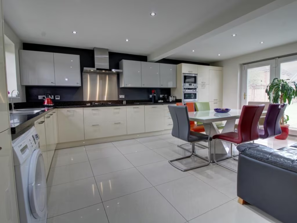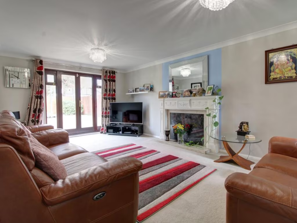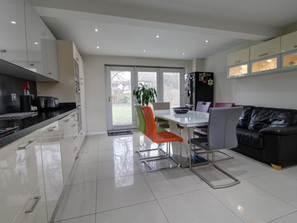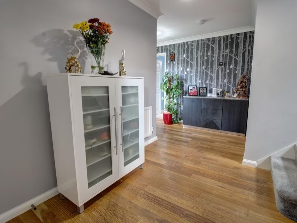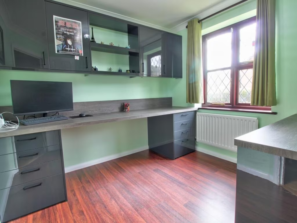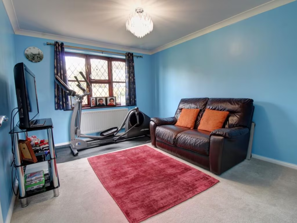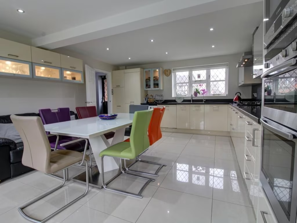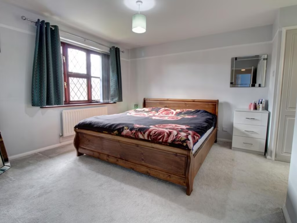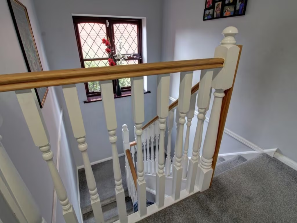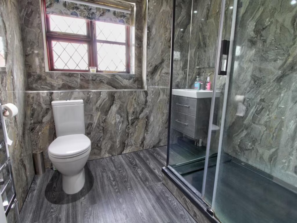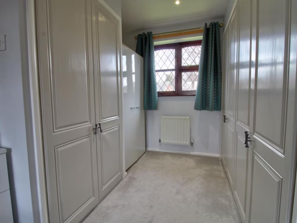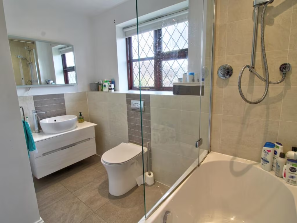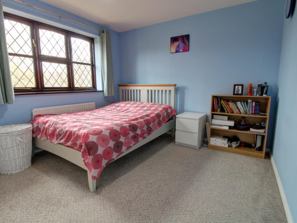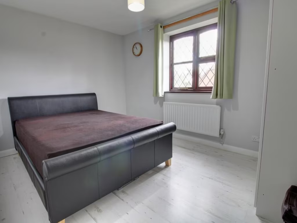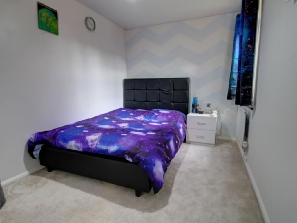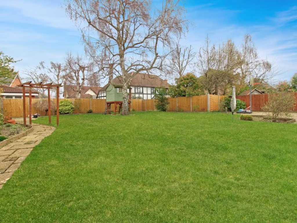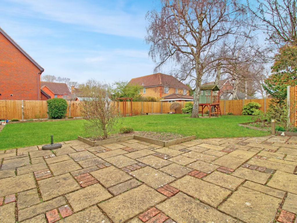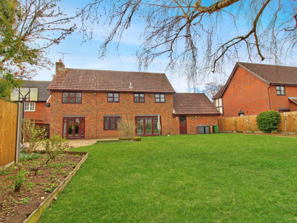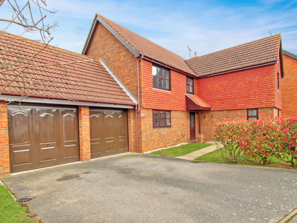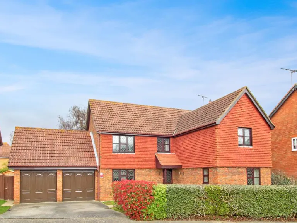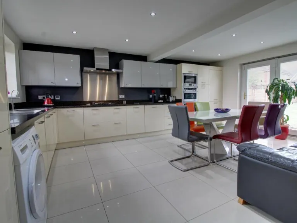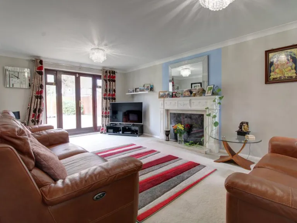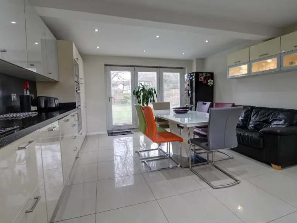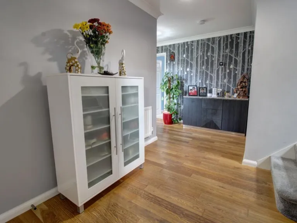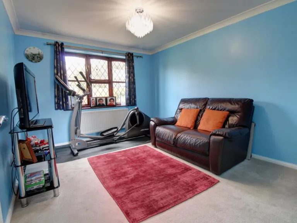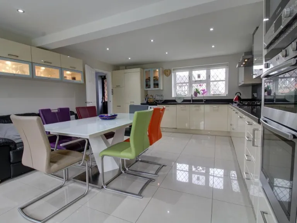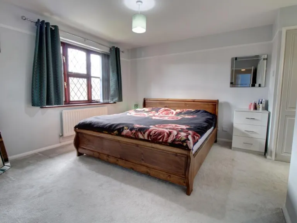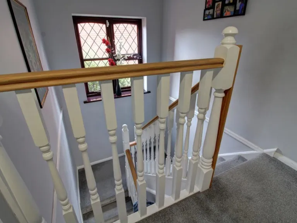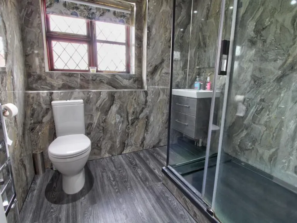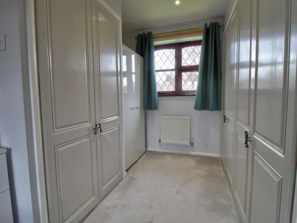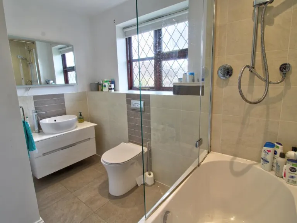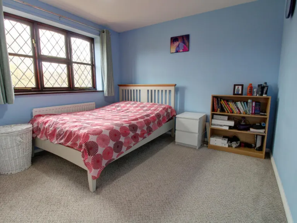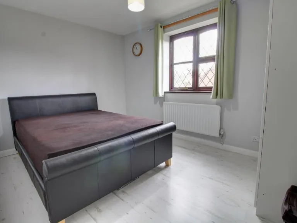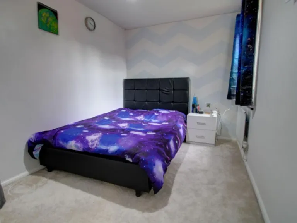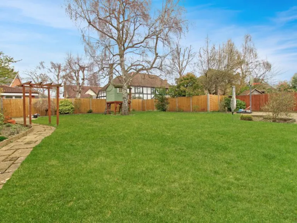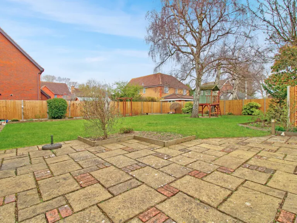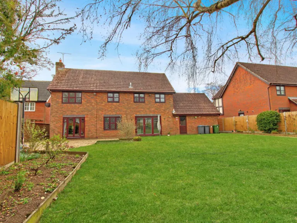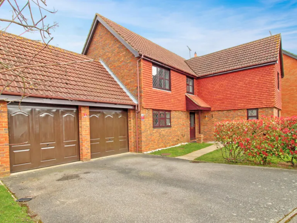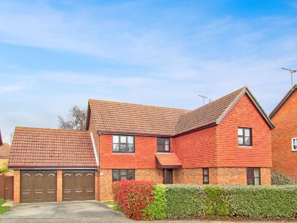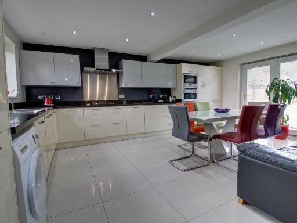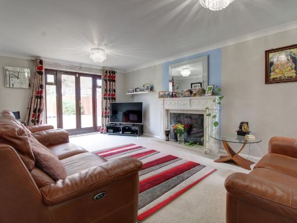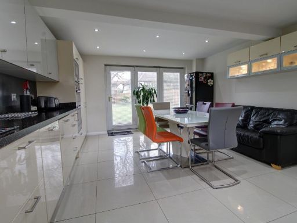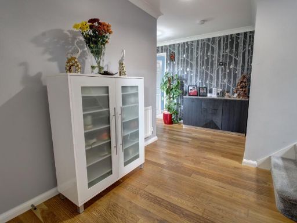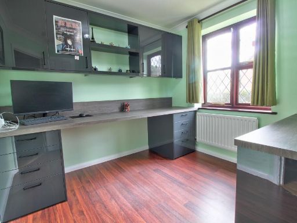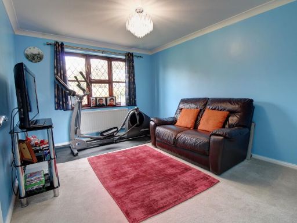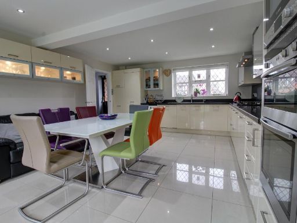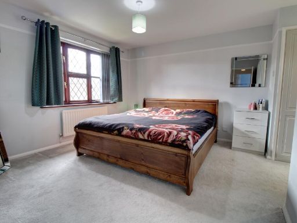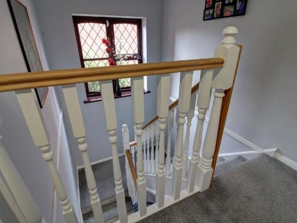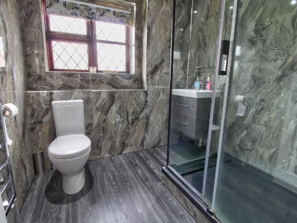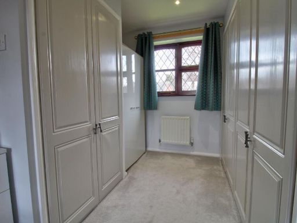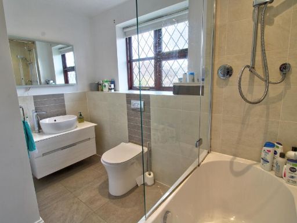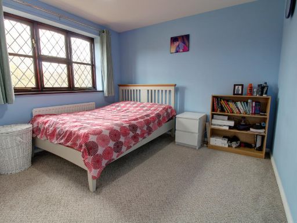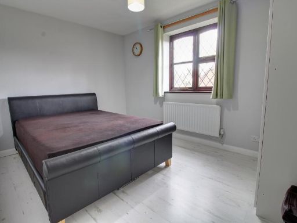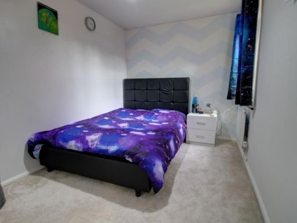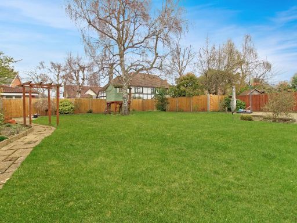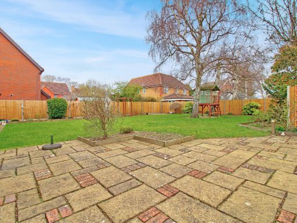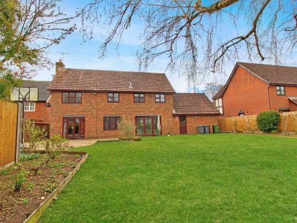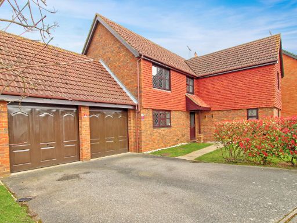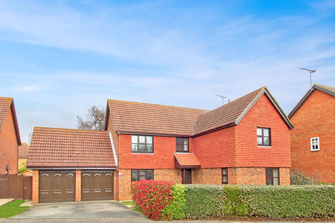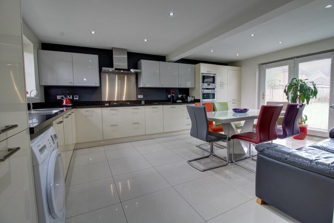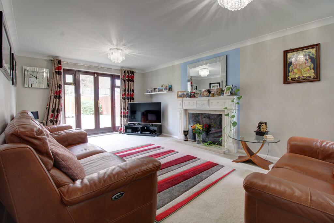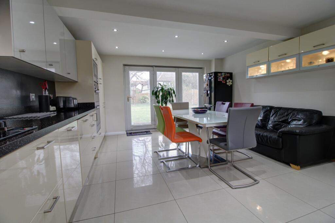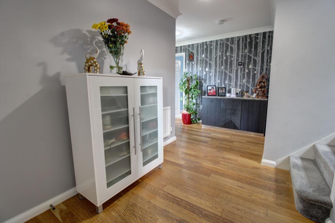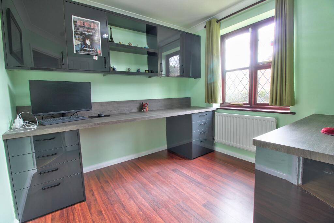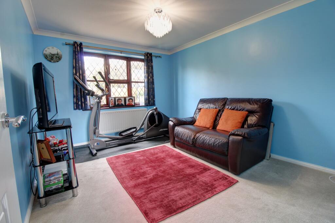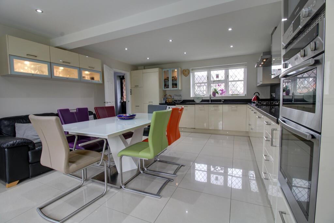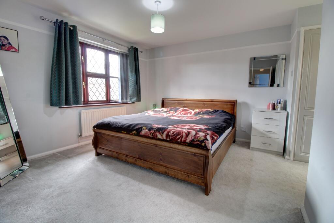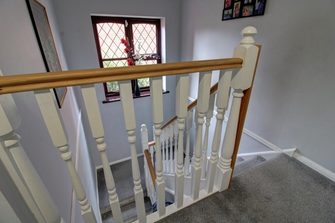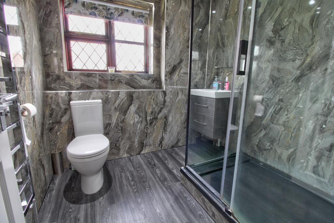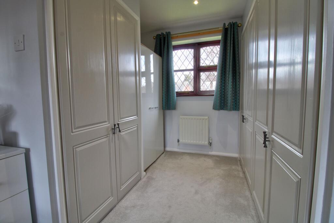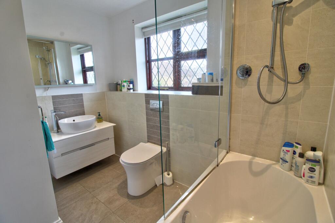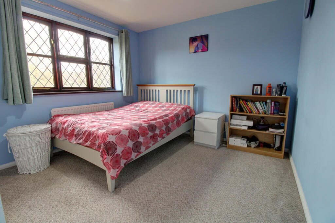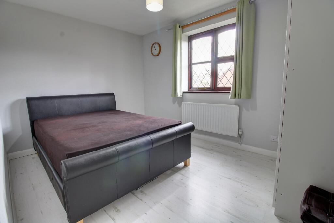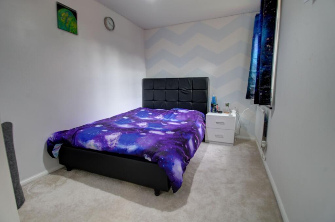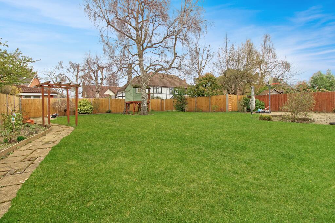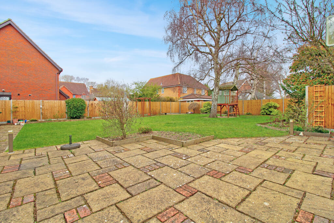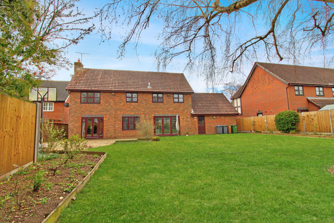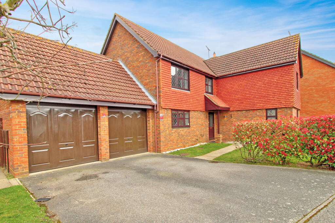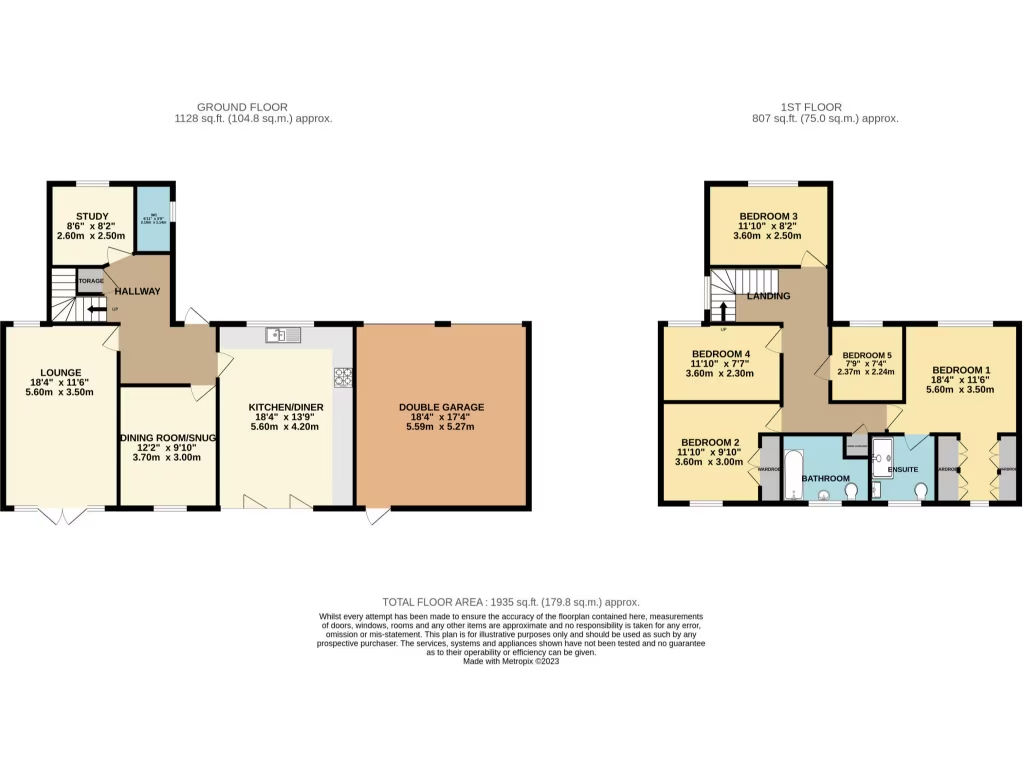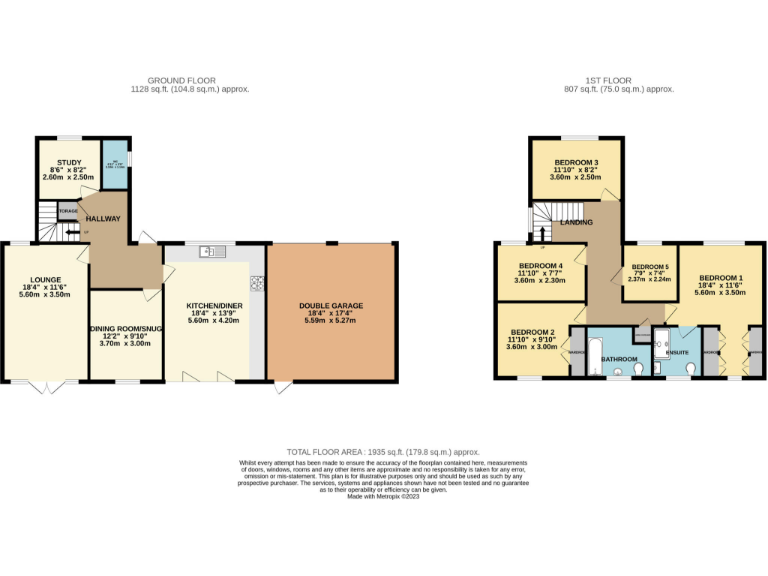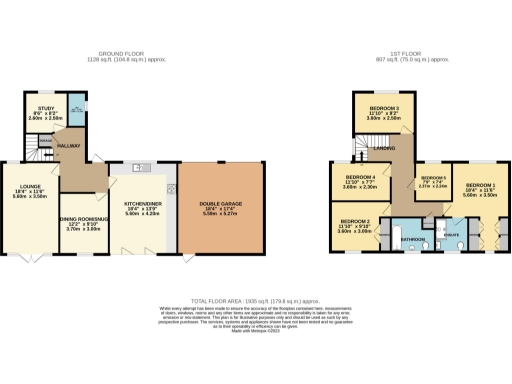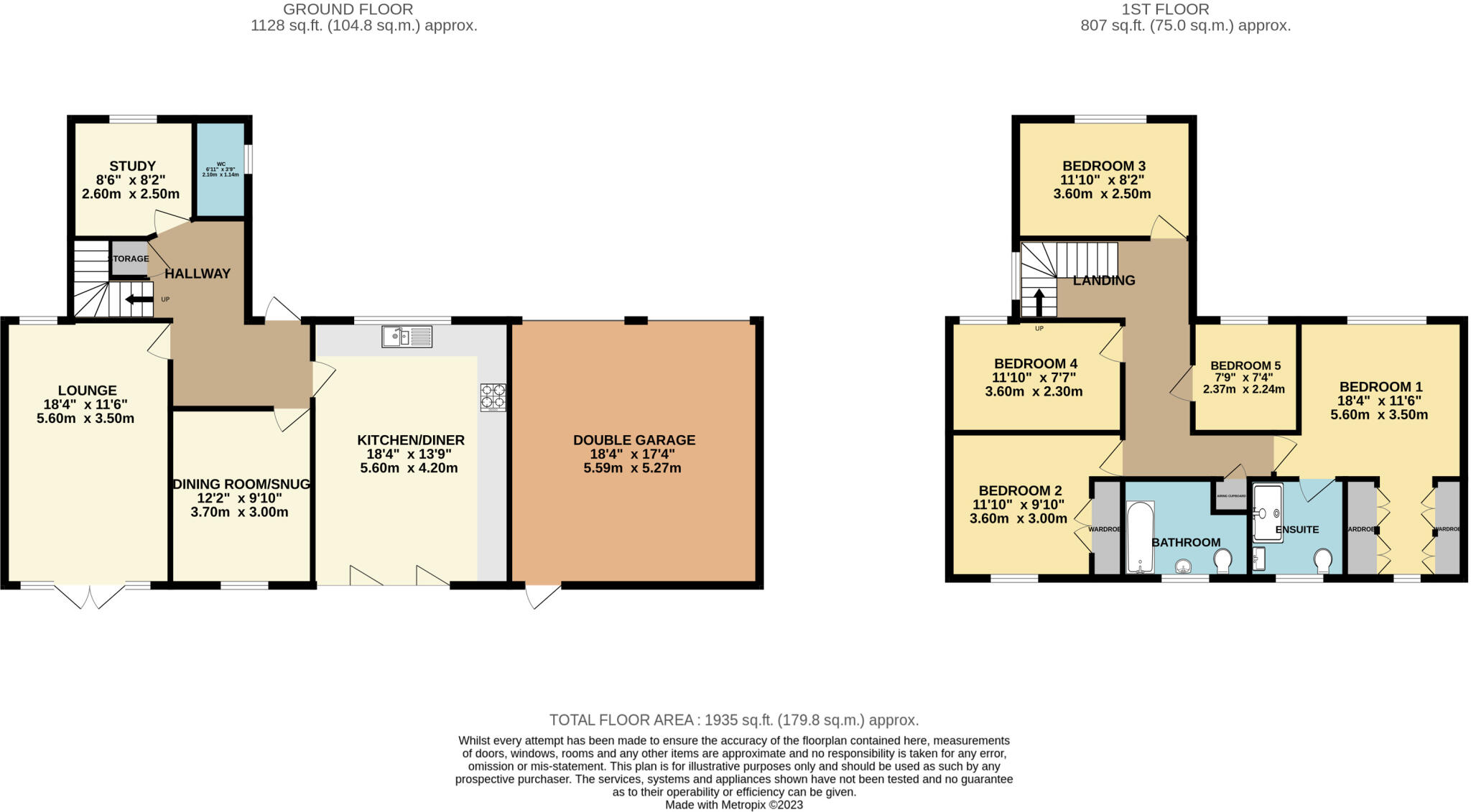Summary - 10 BROOKHILL WAY RUSHMERE ST ANDREW IPSWICH IP4 5UL
5 bed 2 bath Detached
Large garden, double garage and excellent road links ideal for busy families..
- Five bedrooms across approximately 1,935 sq ft living space
- Large rear garden roughly 23m x 22m, mainly lawned
- Double garage with power, light and wall-mounted gas boiler
- Contemporary kitchen/diner with bi-folding doors and integrated appliances
- Principal bedroom with modern en-suite; family bathroom has underfloor heating
- Only two bathrooms for five bedrooms; may require morning scheduling
- Double glazing installed before 2002; consider future upgrade costs
- Large plot and tree house require regular garden maintenance
Set on an exclusive development in comfortable suburban Ipswich, this five-bedroom detached house offers roomy family living across about 1,935 sq ft. The ground floor flows from a bright contemporary kitchen/diner with bi-folding doors to a large, mostly lawned rear garden (approx. 23m x 22m), to a generous lounge with French doors and a separate dining/snug and study. A double garage and wide driveway provide ample parking for several vehicles.
The principal bedroom benefits from a modernized en-suite with a large walk-in shower; the family bathroom has underfloor heating. The kitchen includes modern integrated appliances and a new gas hob, while the property retains practical features such as cavity-wall insulation and an EPC band C. The quiet, affluent location has very low crime, fast broadband and easy road links — useful for commuting.
Practical points to note: there are two bathrooms for five bedrooms, which may be tight for larger families or households. The wall-mounted gas boiler is located in the garage and the glazing predates 2002, so buyers should budget for ongoing maintenance or possible future upgrades. Parts of the rear fence are new, but the large garden and tree house will require regular upkeep.
Overall this freehold, traditional-layout home suits growing families seeking space, parking and a ready-to-live-in kitchen and en-suite, while offering scope to adapt or modernize further where desired. Viewings will suit those prioritising size, outdoor space and good local schools.
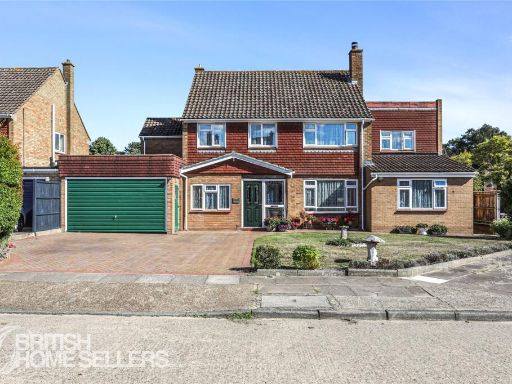 6 bedroom detached house for sale in Salehurst Road, Ipswich, Suffolk, IP3 — £610,000 • 6 bed • 4 bath • 2143 ft²
6 bedroom detached house for sale in Salehurst Road, Ipswich, Suffolk, IP3 — £610,000 • 6 bed • 4 bath • 2143 ft²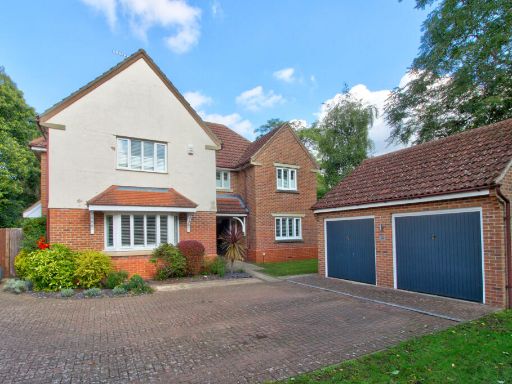 5 bedroom detached house for sale in Brookhill Way, Ipswich, IP4 — £800,000 • 5 bed • 3 bath • 2540 ft²
5 bedroom detached house for sale in Brookhill Way, Ipswich, IP4 — £800,000 • 5 bed • 3 bath • 2540 ft²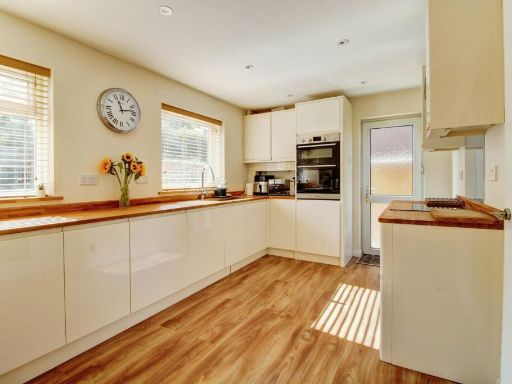 5 bedroom detached house for sale in Badgers Bank, Ipswich, IP2 — £390,000 • 5 bed • 2 bath • 1398 ft²
5 bedroom detached house for sale in Badgers Bank, Ipswich, IP2 — £390,000 • 5 bed • 2 bath • 1398 ft²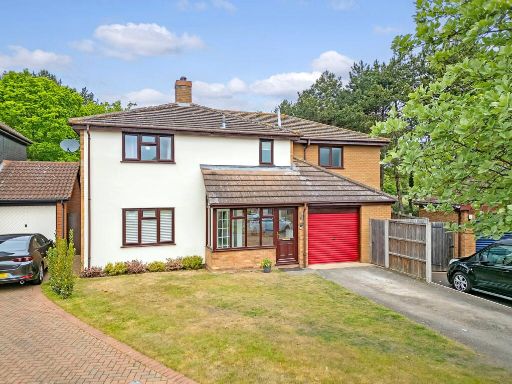 4 bedroom detached house for sale in Parkers Place, Martlesham Heath, Ipswich, IP5 — £530,000 • 4 bed • 2 bath
4 bedroom detached house for sale in Parkers Place, Martlesham Heath, Ipswich, IP5 — £530,000 • 4 bed • 2 bath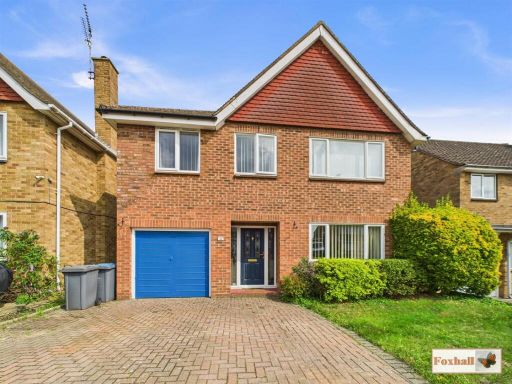 4 bedroom detached house for sale in Salehurst Road, Ipswich, IP3 — £475,000 • 4 bed • 2 bath • 1549 ft²
4 bedroom detached house for sale in Salehurst Road, Ipswich, IP3 — £475,000 • 4 bed • 2 bath • 1549 ft²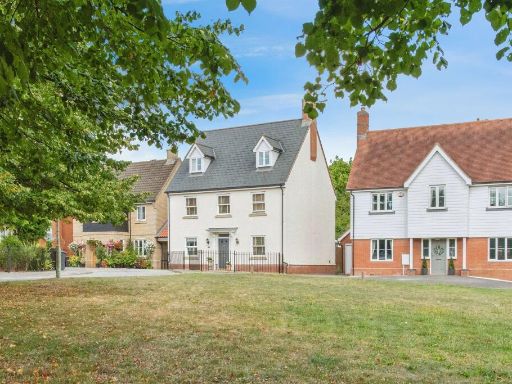 5 bedroom detached house for sale in Sandpiper Road, Stowmarket, IP14 — £425,000 • 5 bed • 3 bath • 1712 ft²
5 bedroom detached house for sale in Sandpiper Road, Stowmarket, IP14 — £425,000 • 5 bed • 3 bath • 1712 ft²