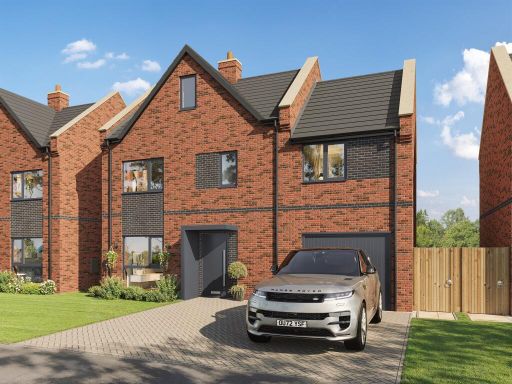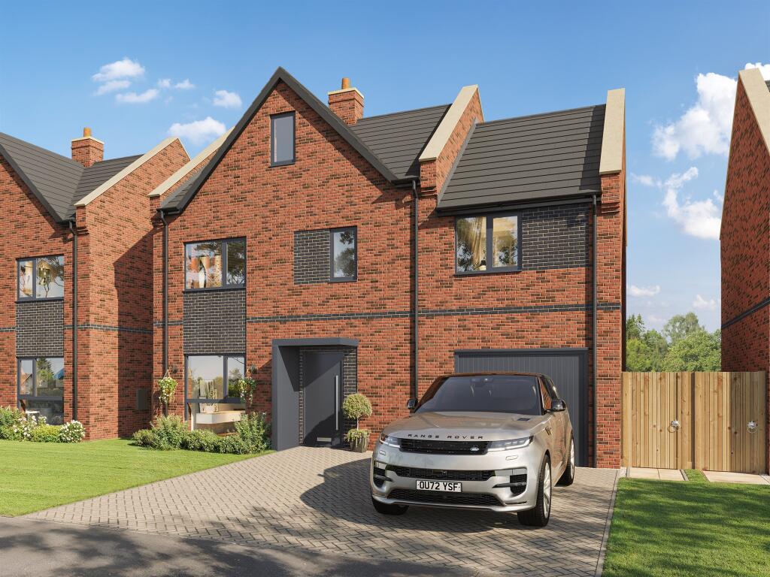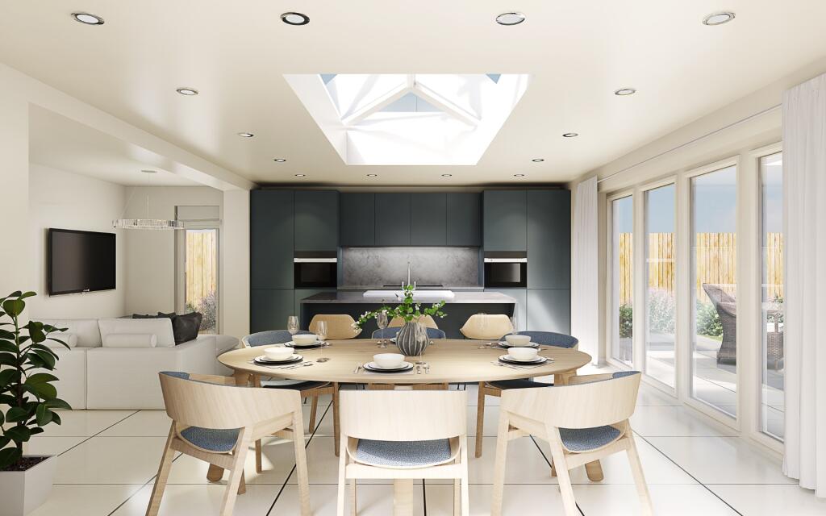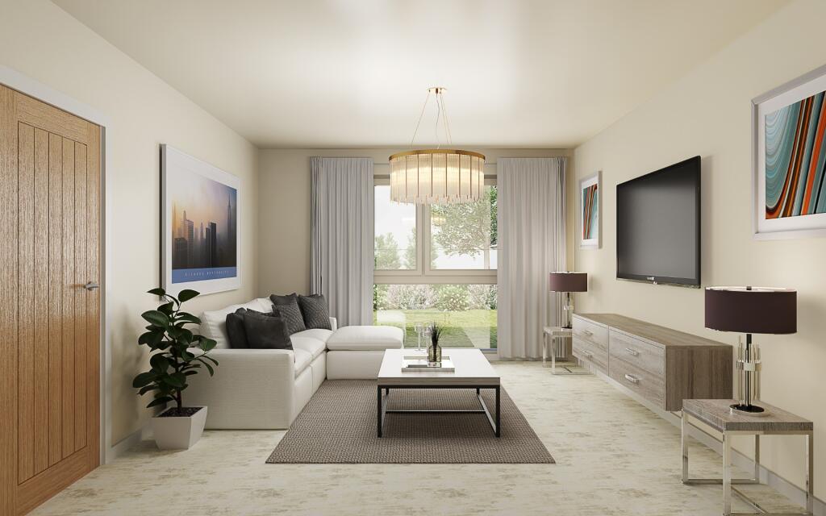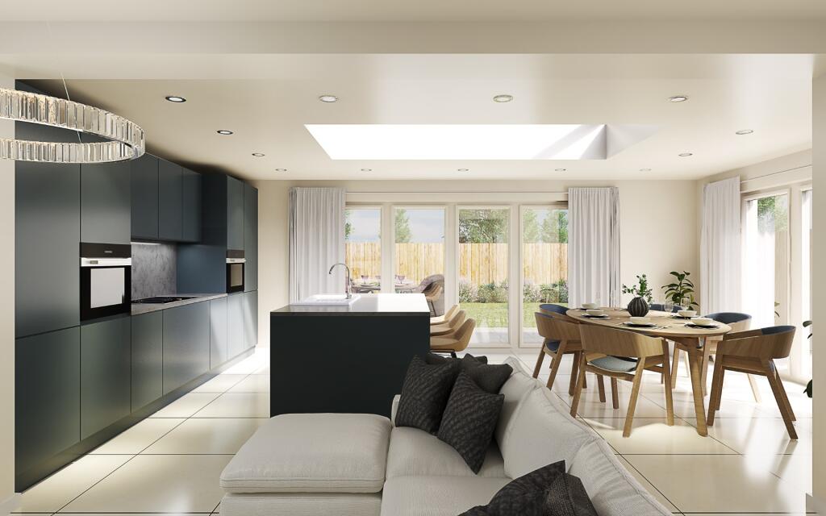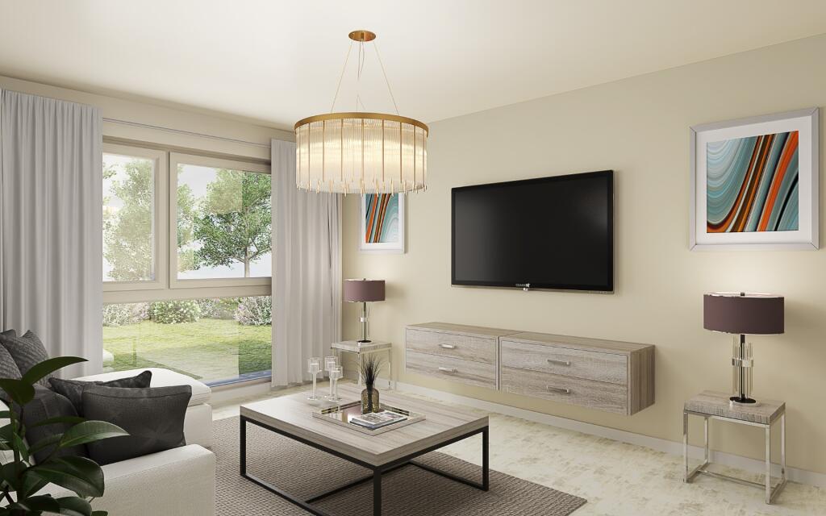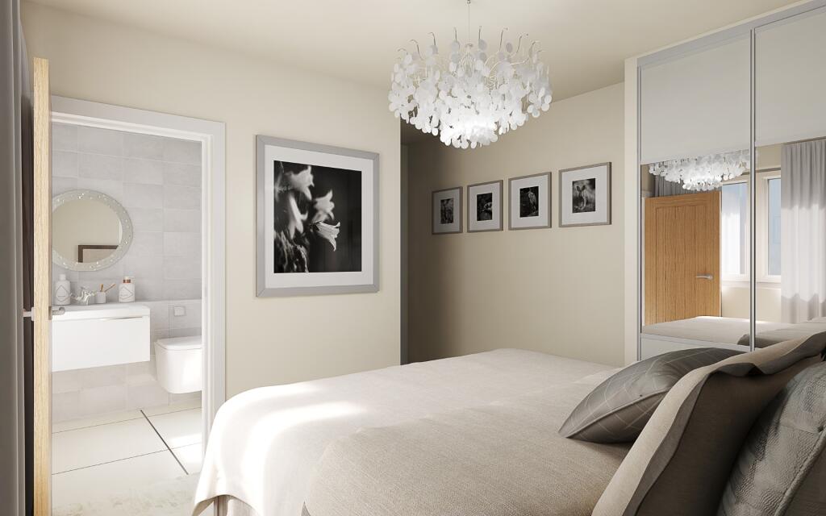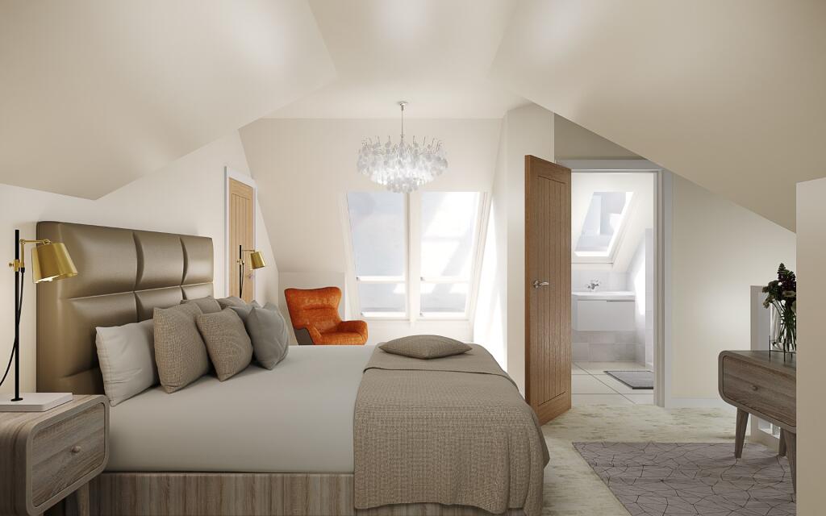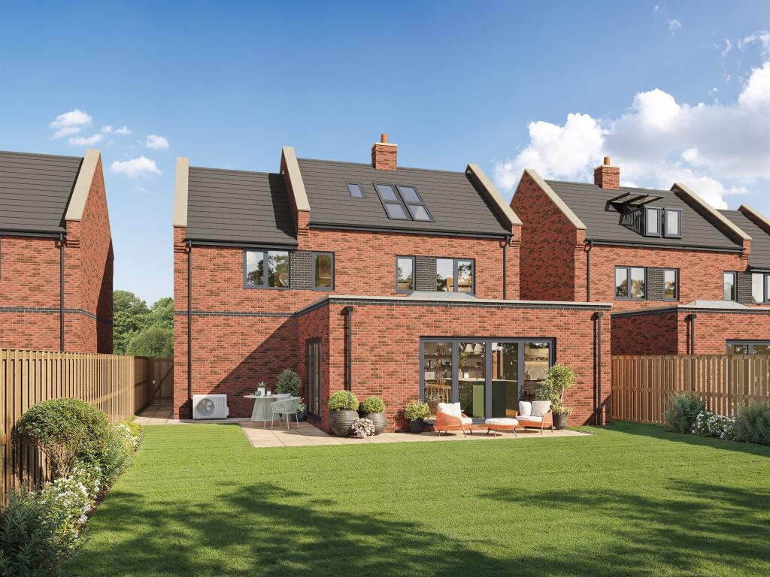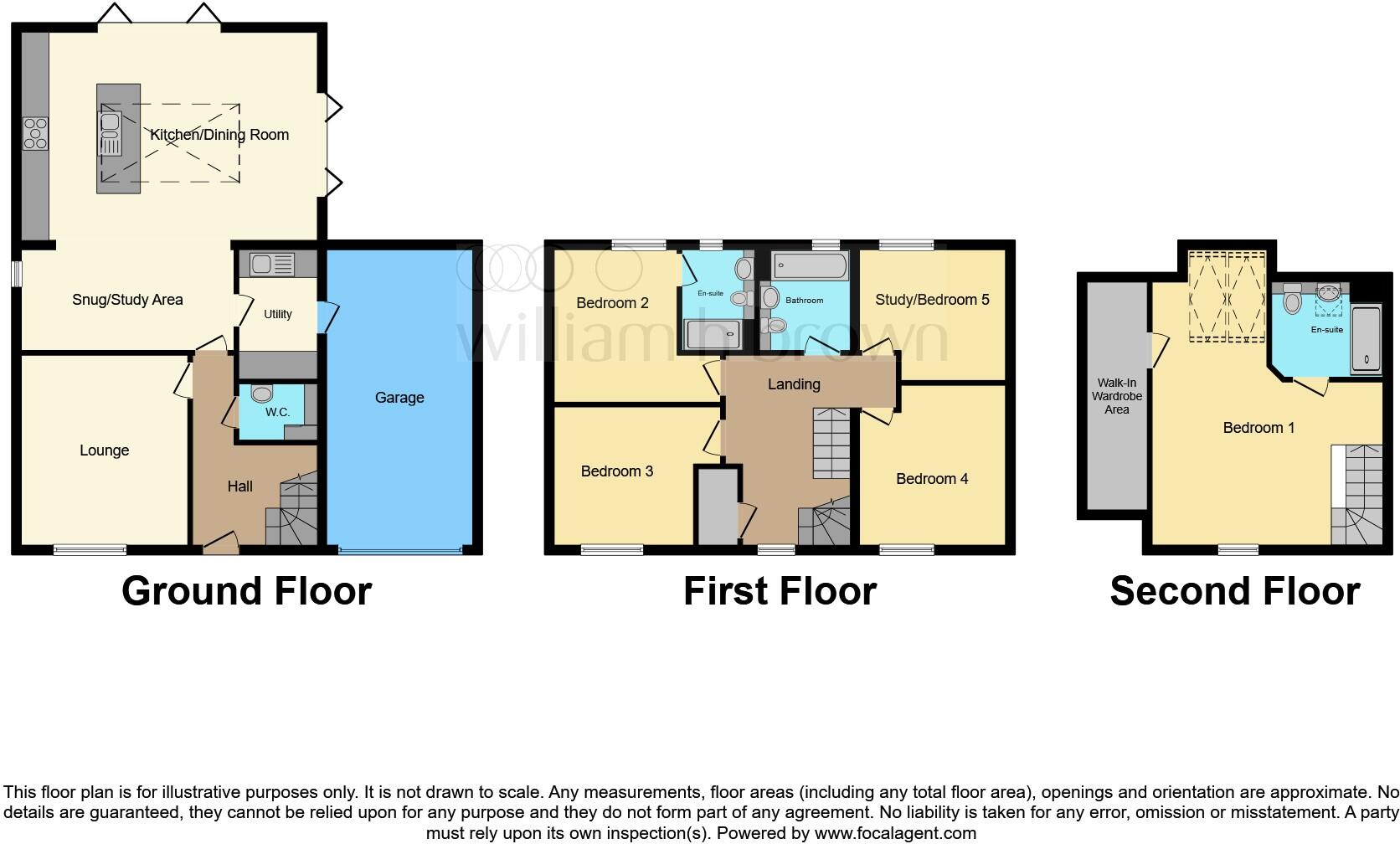Summary - THE MEWS BULCOTE NOTTINGHAM NG14 5HA
5 bed 3 bath Detached
Spacious five-bedroom family living with premium finishes and broad rural views.
Five bedrooms including top-floor master with walk-in wardrobe and Velux balcony
Premium German Hacker kitchen with integrated Neff appliances and roof lantern
Integral garage, EV charging point and driveway parking for two vehicles
Landscaped garden, patio, lawn and wildflower meadow with countryside views
Energy-efficient features: air-source heat pump and shower heat recovery, predicted EPC B
Listed status (Grade II) — will restrict alterations and may cause delays
Main heating includes LPG boiler and radiators; walls assumed solid brick no insulation
Broadband speeds reported slow — consider if remote working dependent
Set within Bulcote’s conservation area, The Barleycroft is a substantial five-bedroom detached home that balances contemporary finishes with countryside character. Large, light-filled living spaces centre around an open-plan German Hacker kitchen with Neff appliances and Porcelanosa tiling, while bifold doors and a roof lantern create a strong link to the landscaped garden and wide rural views.
Practical features include an integral garage with EV charging, driveway parking, air-source heat pump, shower heat recovery and a predicted EPC B. The top-floor master suite with walk-in wardrobe and Velux balcony window provides a private retreat with uninterrupted countryside outlooks; three further double bedrooms and a flexible fifth room suit family living and home working.
Buyers should note material planning and maintenance considerations. The property sits within a listed former model farm complex and “listed status” may restrict alterations and cause administrative delays. Heating uses LPG boiler with radiators alongside the air-source heat pump; walls are solid brick with no assumed insulation, and broadband speeds are listed as slow — important for those who work from home.
Overall this home will suit families seeking spacious, high-spec rural living with modern energy features and excellent local schools nearby. It offers immediate turn-key comforts but requires buyers to accept listed-property constraints and to verify services and insulation as part of purchase due diligence.
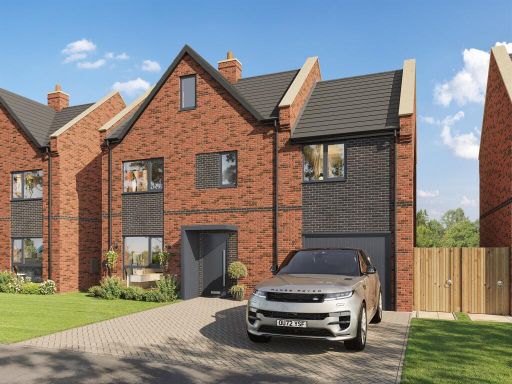 5 bedroom detached house for sale in Old Main Road, Bulcote, Nottingham, NG14 — £725,000 • 5 bed • 3 bath
5 bedroom detached house for sale in Old Main Road, Bulcote, Nottingham, NG14 — £725,000 • 5 bed • 3 bath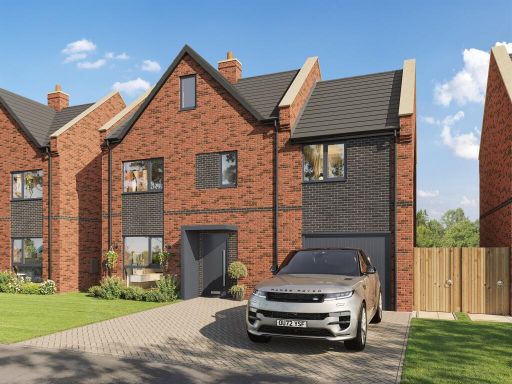 5 bedroom detached house for sale in Old Main Road, Bulcote, Nottingham, NG14 — £795,000 • 5 bed • 2 bath
5 bedroom detached house for sale in Old Main Road, Bulcote, Nottingham, NG14 — £795,000 • 5 bed • 2 bath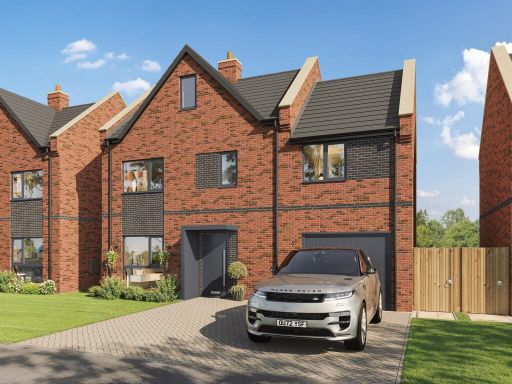 5 bedroom detached house for sale in Old Main Road, Bulcote, Nottingham, NG14 — £725,000 • 5 bed • 2 bath
5 bedroom detached house for sale in Old Main Road, Bulcote, Nottingham, NG14 — £725,000 • 5 bed • 2 bath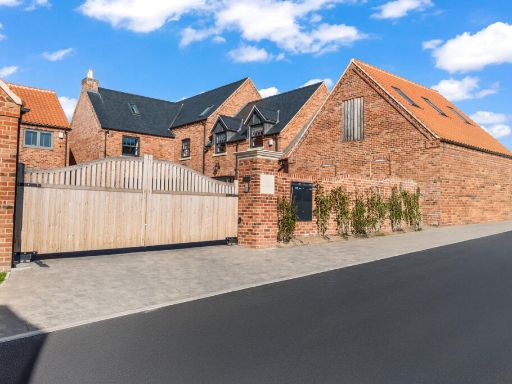 5 bedroom detached house for sale in The Farmstead, Nottingham, NG14 — £900,000 • 5 bed • 3 bath • 3195 ft²
5 bedroom detached house for sale in The Farmstead, Nottingham, NG14 — £900,000 • 5 bed • 3 bath • 3195 ft²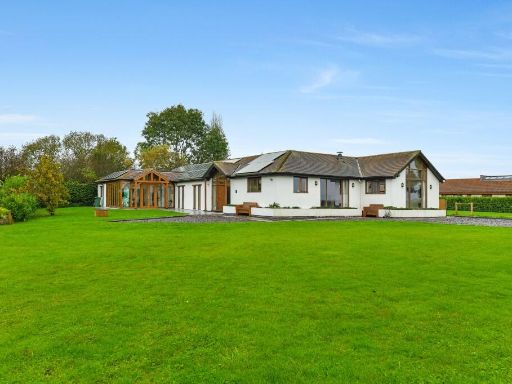 3 bedroom detached house for sale in Bridle Road, Burton Joyce, Nottingham, NG14 — £769,500 • 3 bed • 2 bath • 2411 ft²
3 bedroom detached house for sale in Bridle Road, Burton Joyce, Nottingham, NG14 — £769,500 • 3 bed • 2 bath • 2411 ft²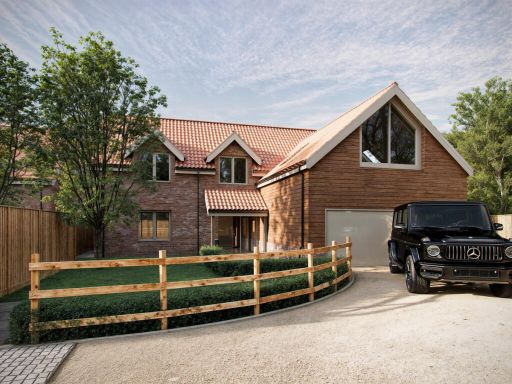 4 bedroom detached house for sale in The Stable Yard, Flawborough, NG13 — £795,000 • 4 bed • 3 bath • 917 ft²
4 bedroom detached house for sale in The Stable Yard, Flawborough, NG13 — £795,000 • 4 bed • 3 bath • 917 ft²















