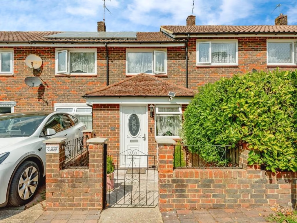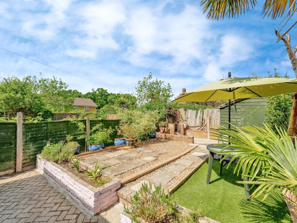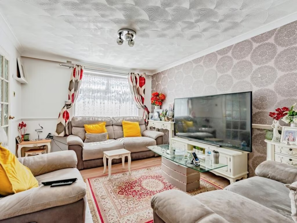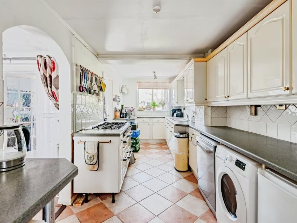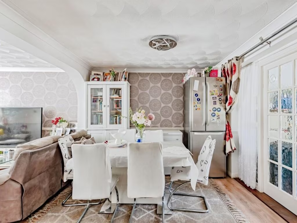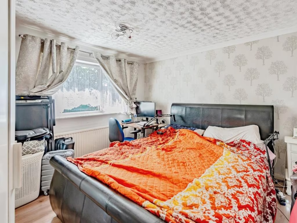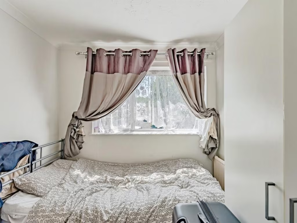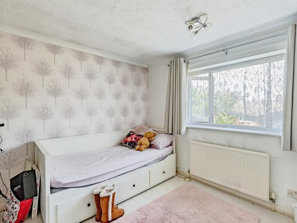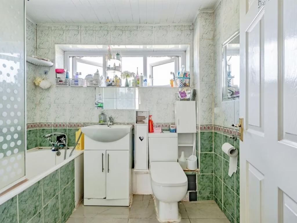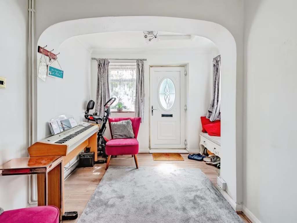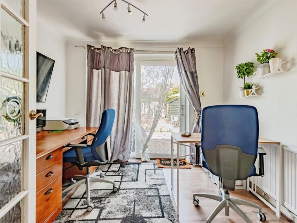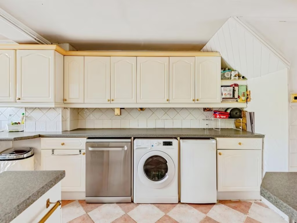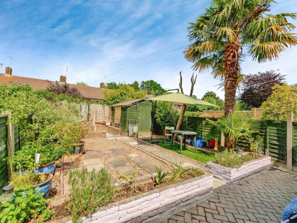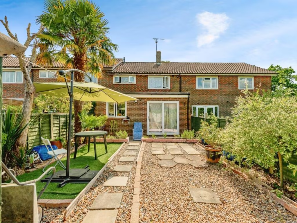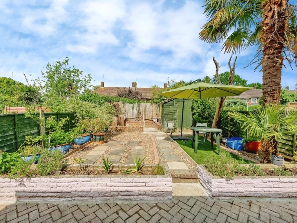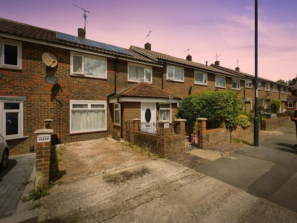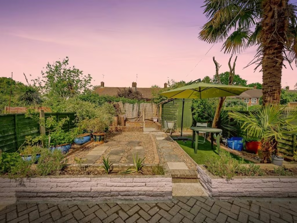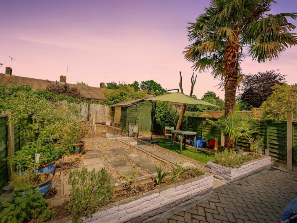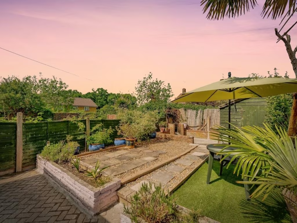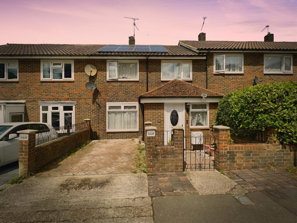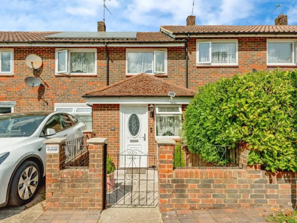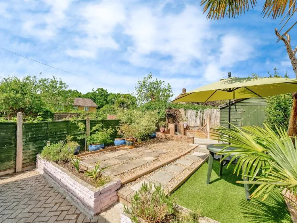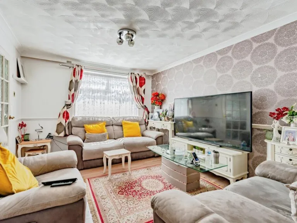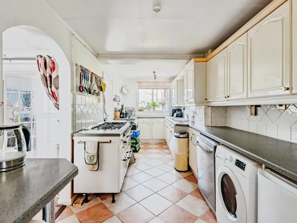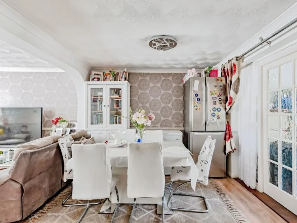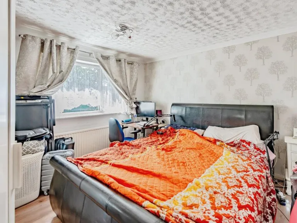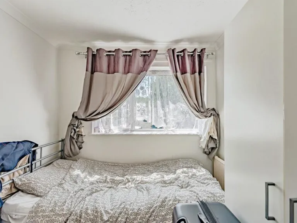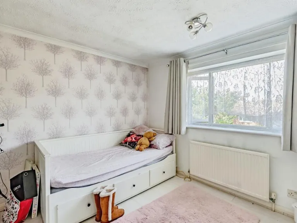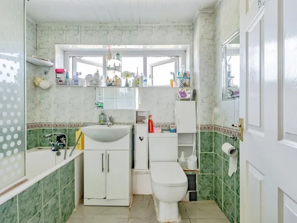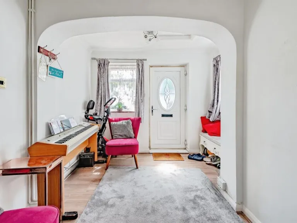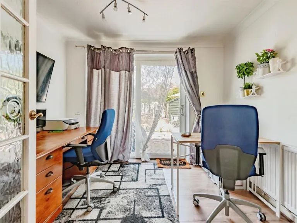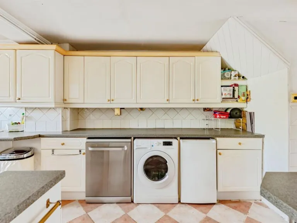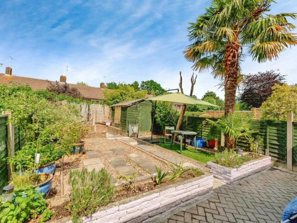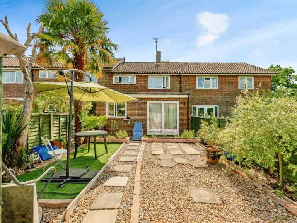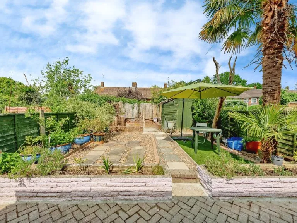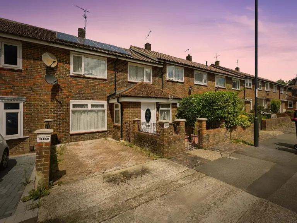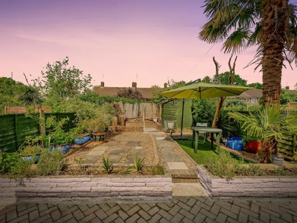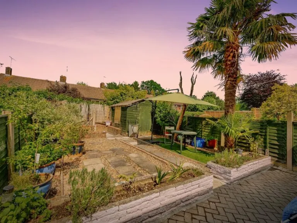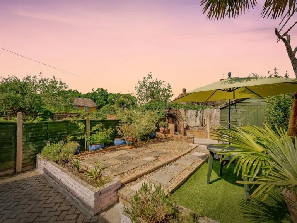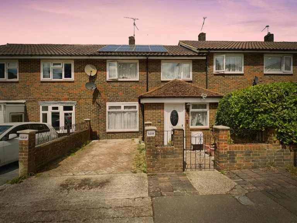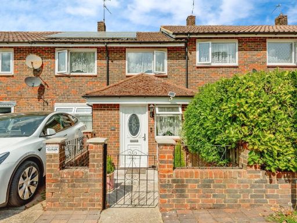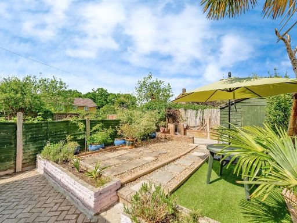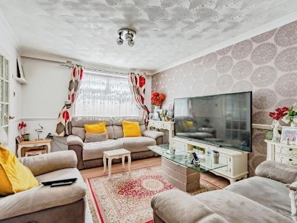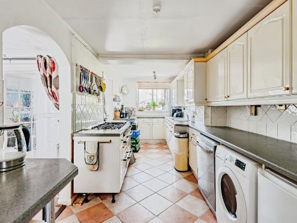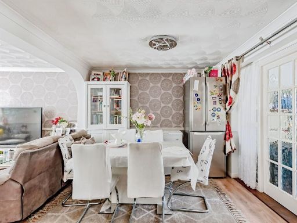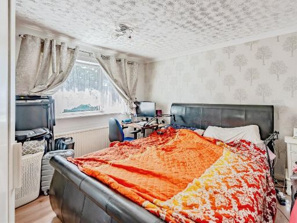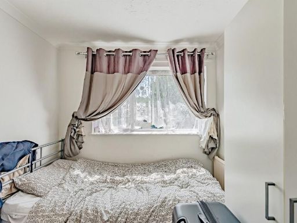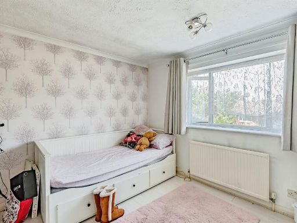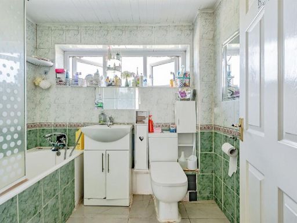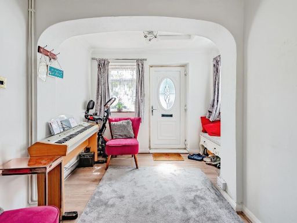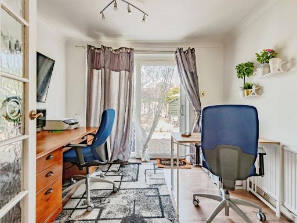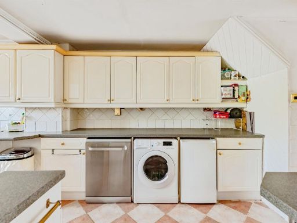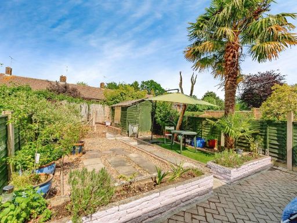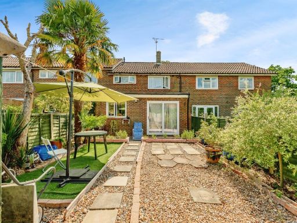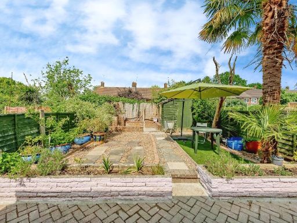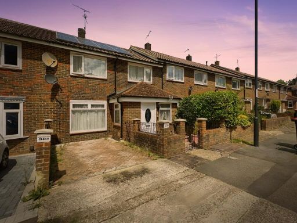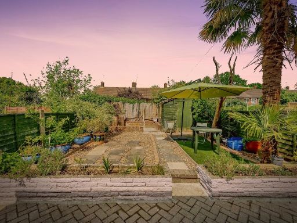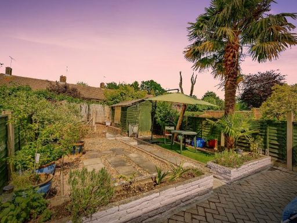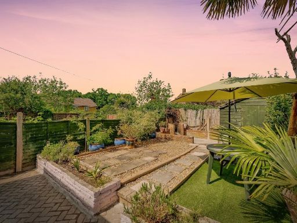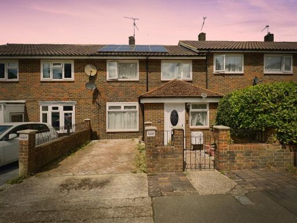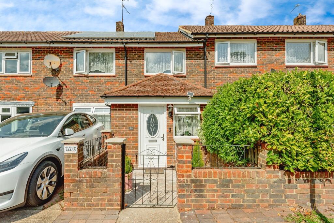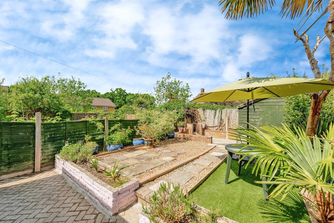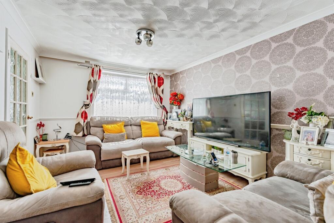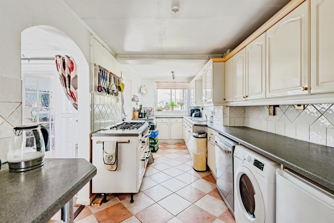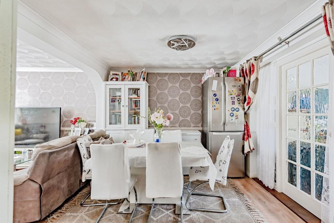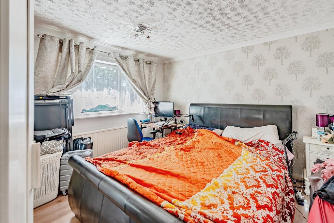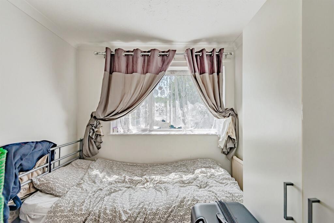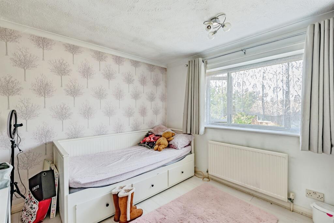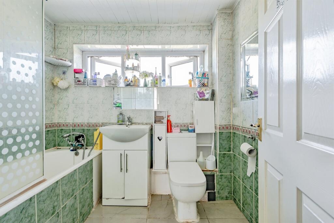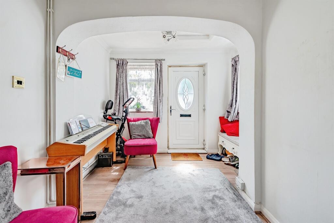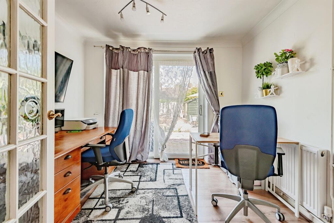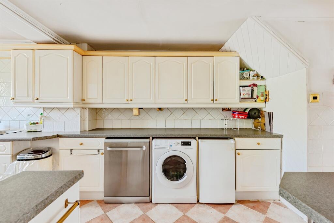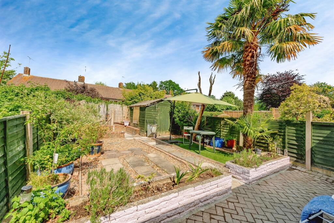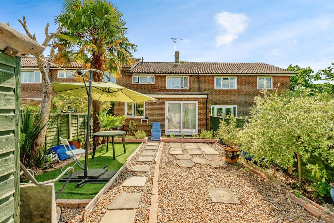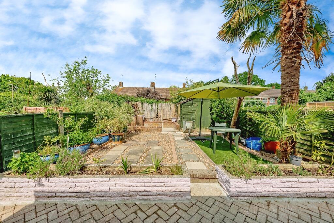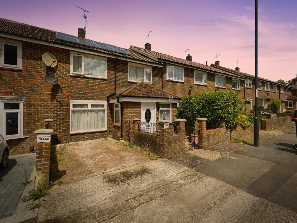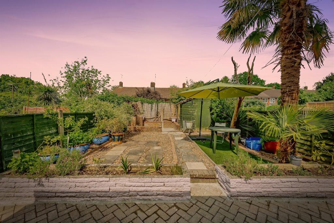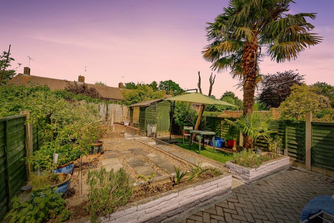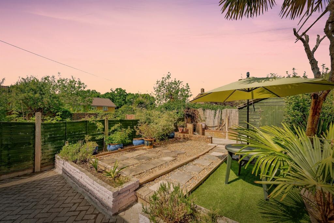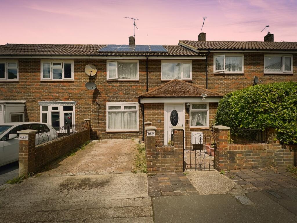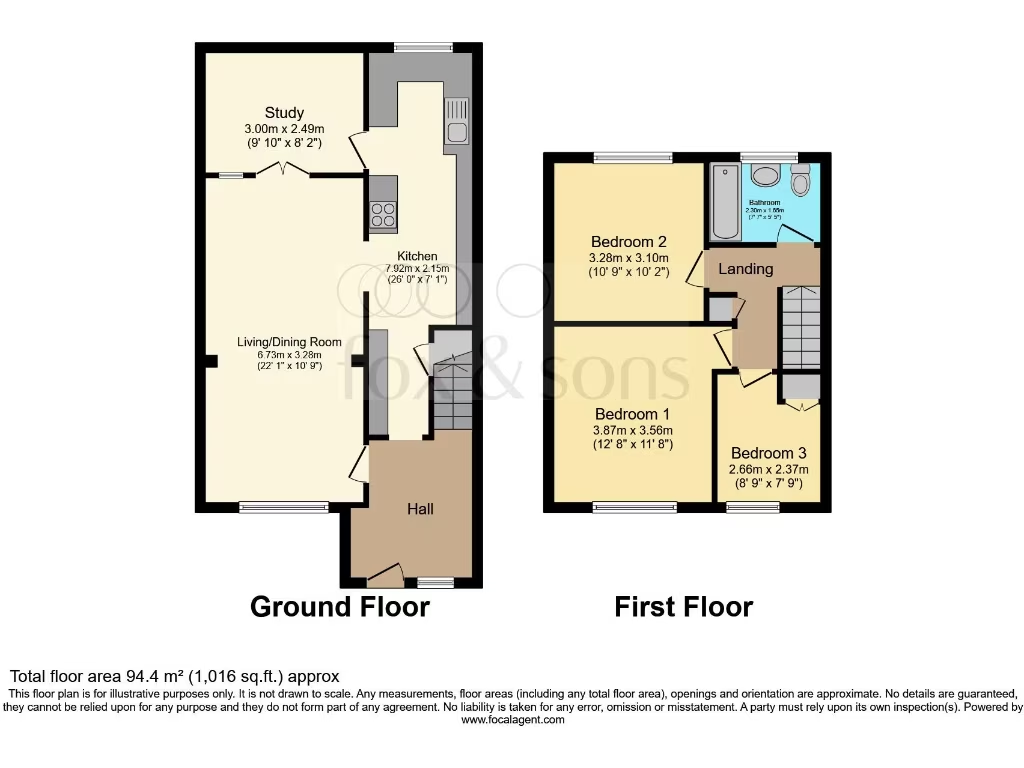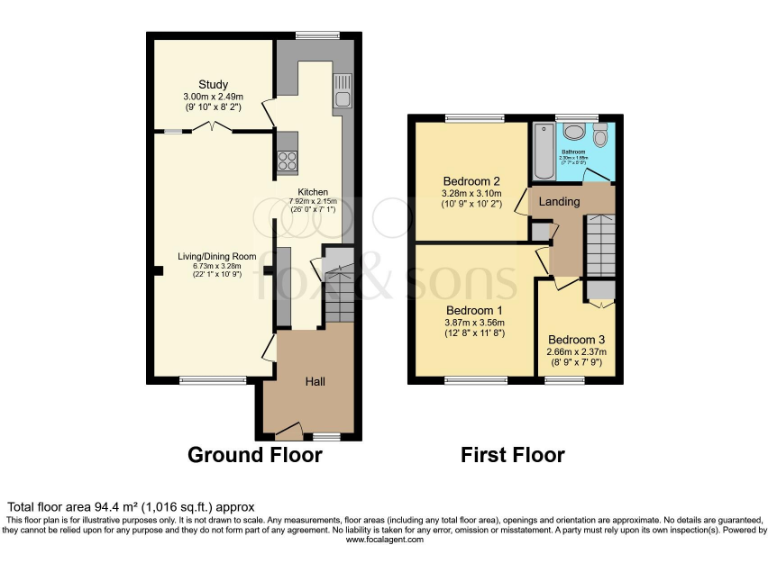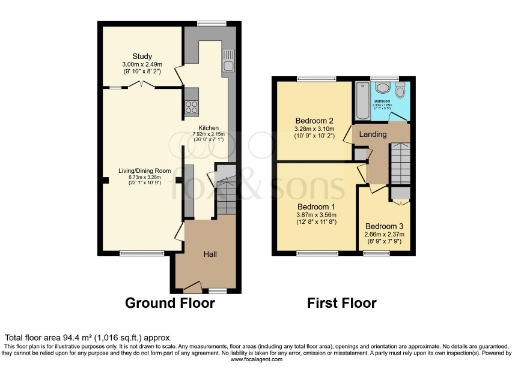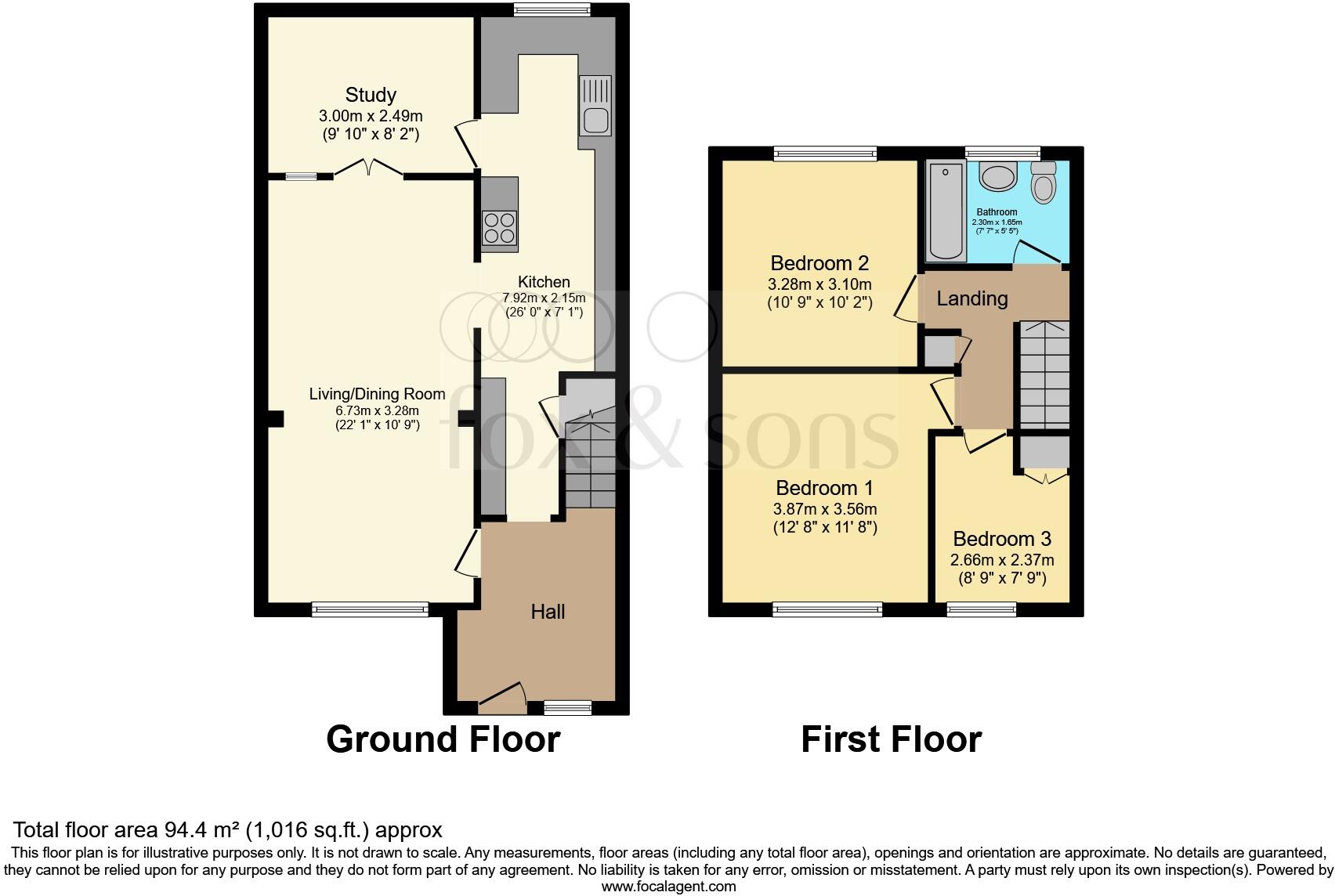Summary - 20 POLLARDS CRAWLEY RH11 8ES
3 bed 1 bath Terraced
Flexible three-bedroom terrace near schools and station, with garden and driveway.
Three-bedroom mid-terrace with open-plan living and separate study area
A mid-1950s three-bedroom mid-terrace offering practical family living close to schools and transport. The open-plan living/dining area and adjoining study create flexible day-to-day space, while a driveway and low-maintenance rear garden add everyday convenience.
The accommodation includes two double bedrooms, a single bedroom and a family bathroom; total internal area about 1,016 sq ft. The kitchen has space for full-size appliances and the double doors from the dining area give direct access to a patio — good for summer entertaining. The property benefits from solar panels and gas central heating via boiler and radiators.
Location is a key plus: short walk to local primary and secondary schools, nearby train station with links to Crawley and Gatwick, and local shops and services within easy reach. There is scope to extend subject to planning consent, offering potential to add value for growing families or investors.
Buyers should note the small plot size and modest overall footprint typical of a mid-terrace. Some elements — such as double glazing installed pre-2002 and general mid-century fittings — may benefit from updating. No flood risk recorded; freehold tenure and affordable council tax.
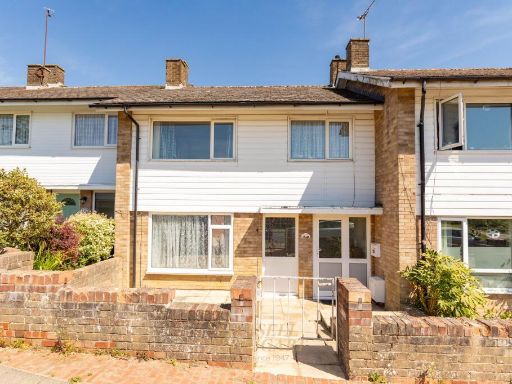 3 bedroom terraced house for sale in Gossops Drive, Crawley, RH11 — £325,000 • 3 bed • 1 bath • 864 ft²
3 bedroom terraced house for sale in Gossops Drive, Crawley, RH11 — £325,000 • 3 bed • 1 bath • 864 ft²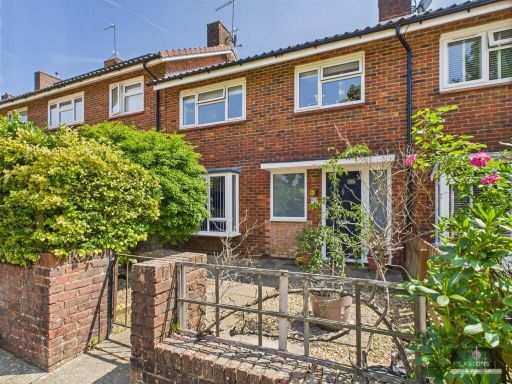 3 bedroom terraced house for sale in Buckswood Drive, Gossops Green, RH11 — £350,000 • 3 bed • 1 bath • 380 ft²
3 bedroom terraced house for sale in Buckswood Drive, Gossops Green, RH11 — £350,000 • 3 bed • 1 bath • 380 ft²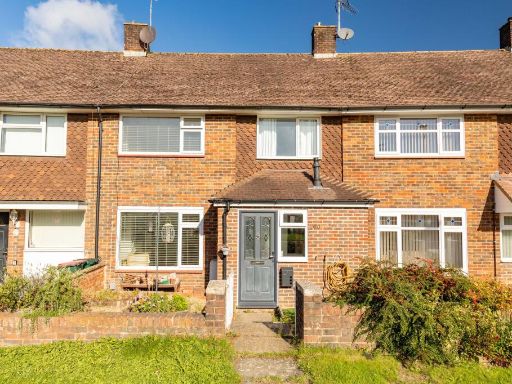 3 bedroom terraced house for sale in Rother Crescent, Crawley, RH11 — £375,000 • 3 bed • 1 bath • 954 ft²
3 bedroom terraced house for sale in Rother Crescent, Crawley, RH11 — £375,000 • 3 bed • 1 bath • 954 ft²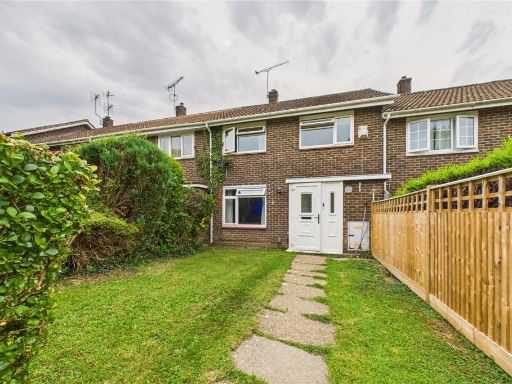 3 bedroom terraced house for sale in Rother Crescent, Gossops Green, Crawley, West Sussex, RH11 — £340,000 • 3 bed • 1 bath • 797 ft²
3 bedroom terraced house for sale in Rother Crescent, Gossops Green, Crawley, West Sussex, RH11 — £340,000 • 3 bed • 1 bath • 797 ft²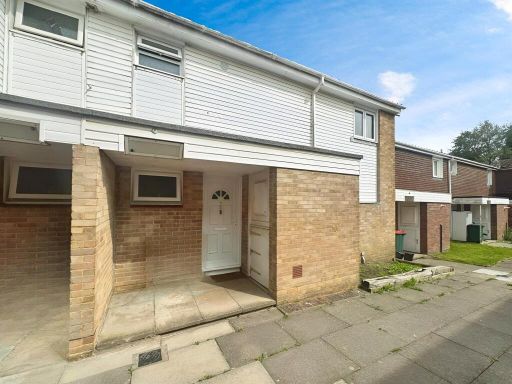 3 bedroom terraced house for sale in Chadwick Close, Crawley, RH11 — £325,000 • 3 bed • 1 bath • 1117 ft²
3 bedroom terraced house for sale in Chadwick Close, Crawley, RH11 — £325,000 • 3 bed • 1 bath • 1117 ft²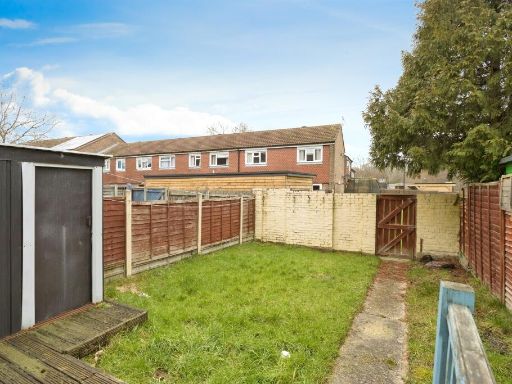 3 bedroom terraced house for sale in Brettingham Close, Crawley, RH11 — £350,000 • 3 bed • 1 bath • 1162 ft²
3 bedroom terraced house for sale in Brettingham Close, Crawley, RH11 — £350,000 • 3 bed • 1 bath • 1162 ft²