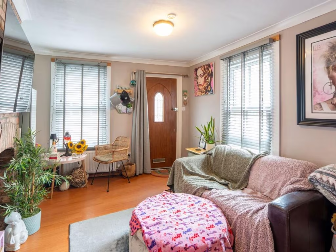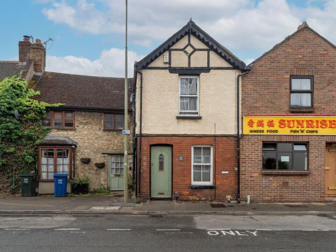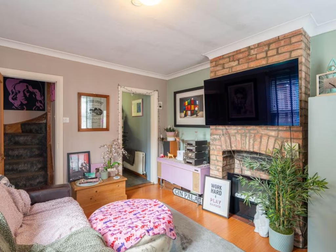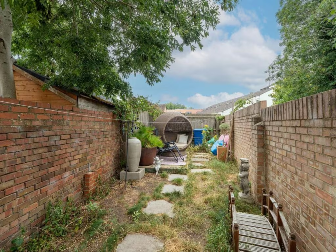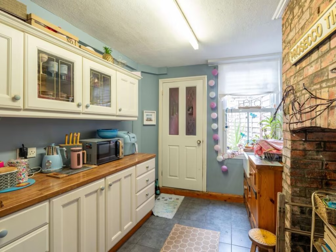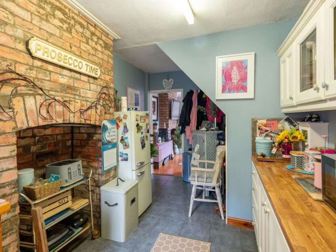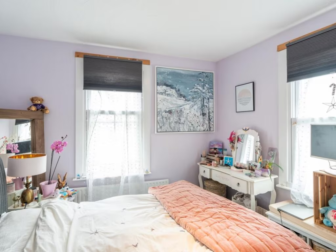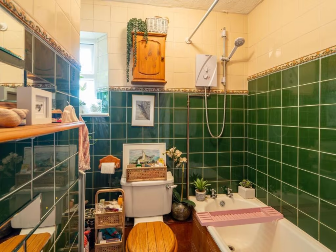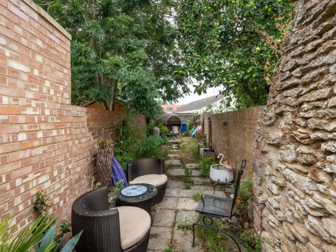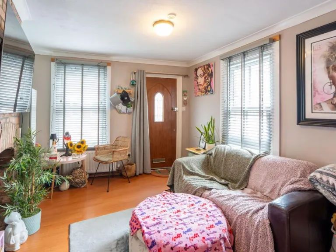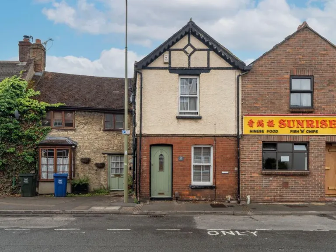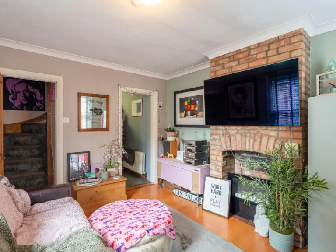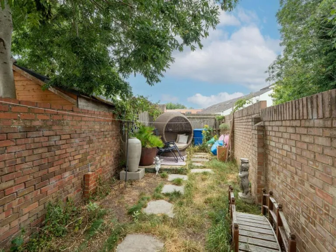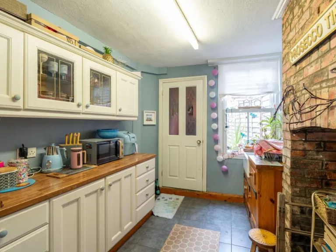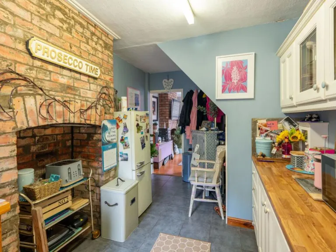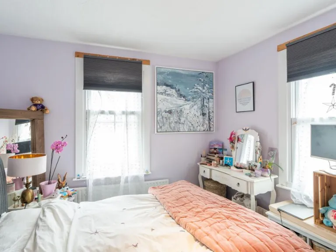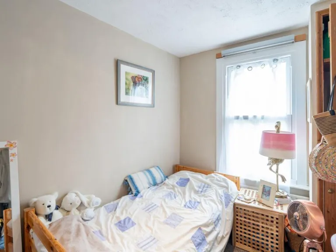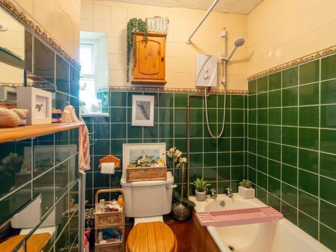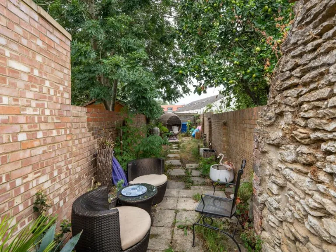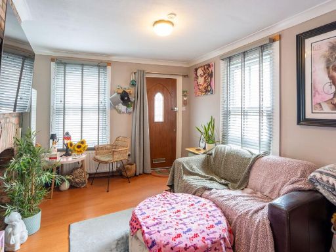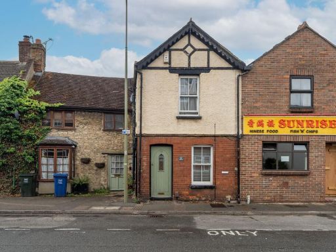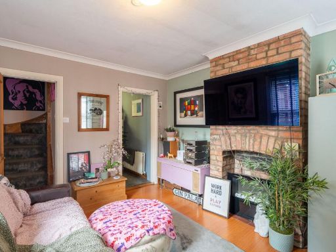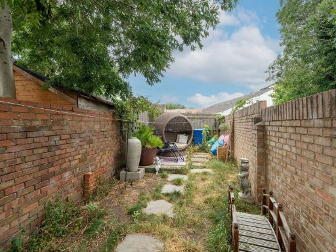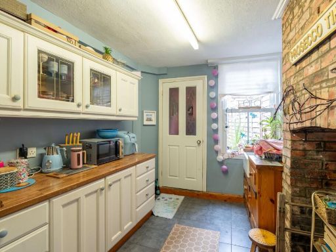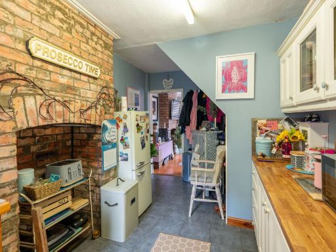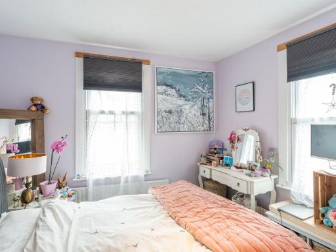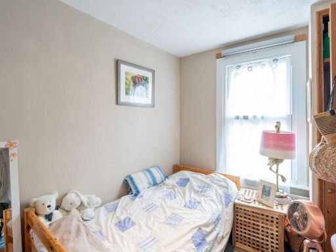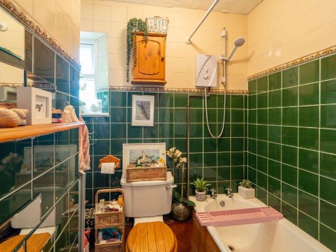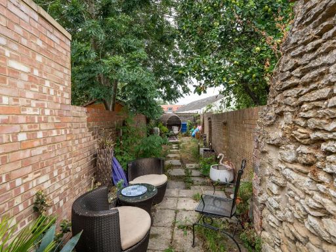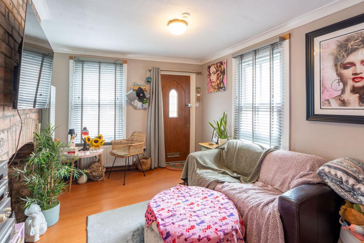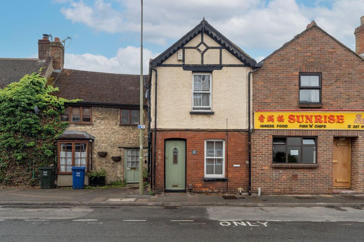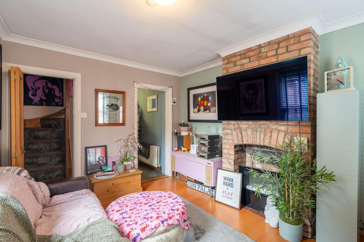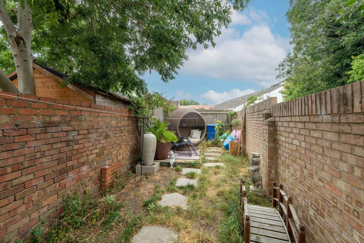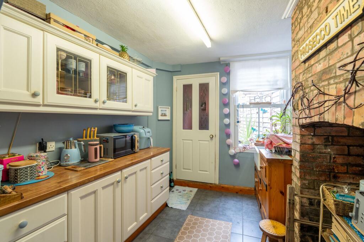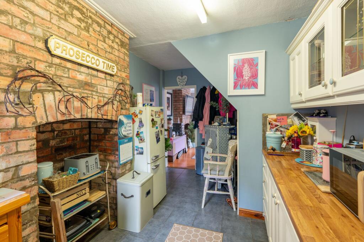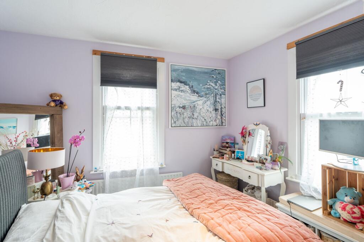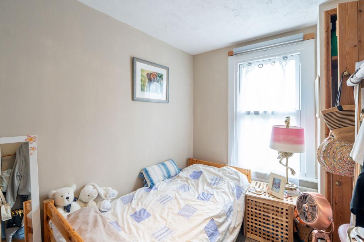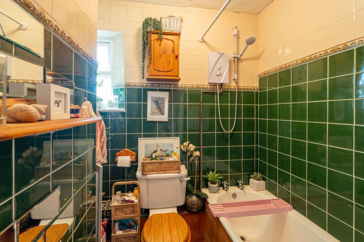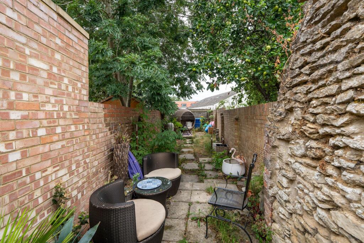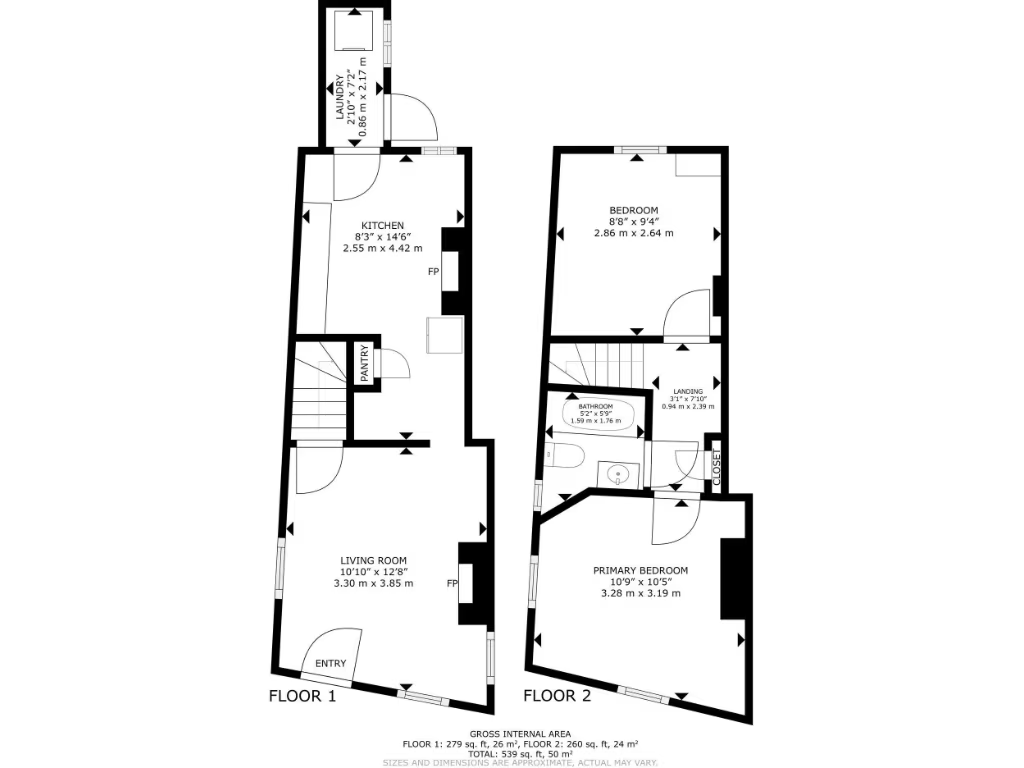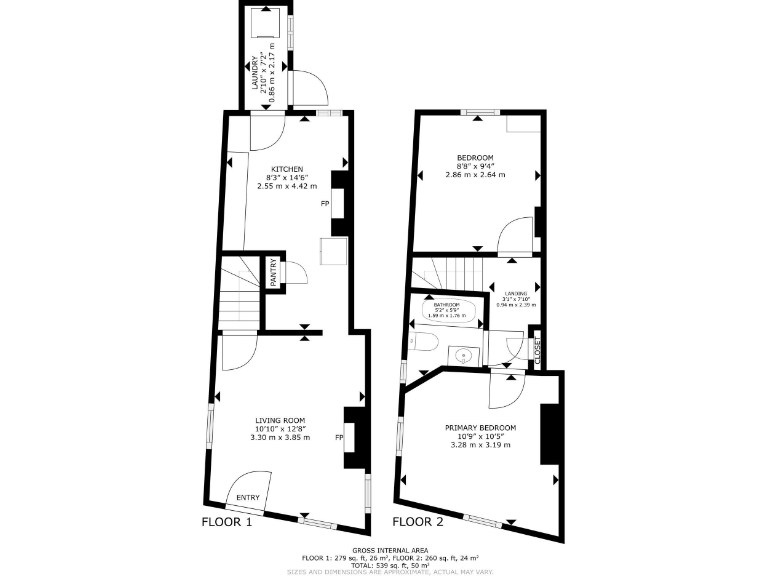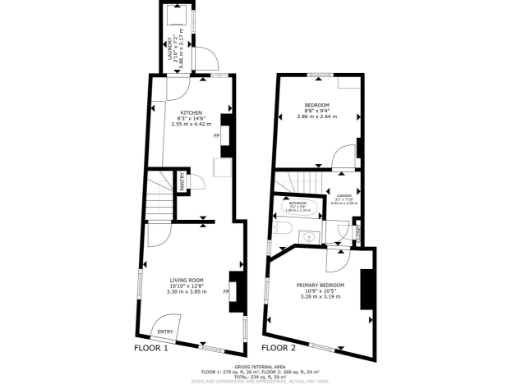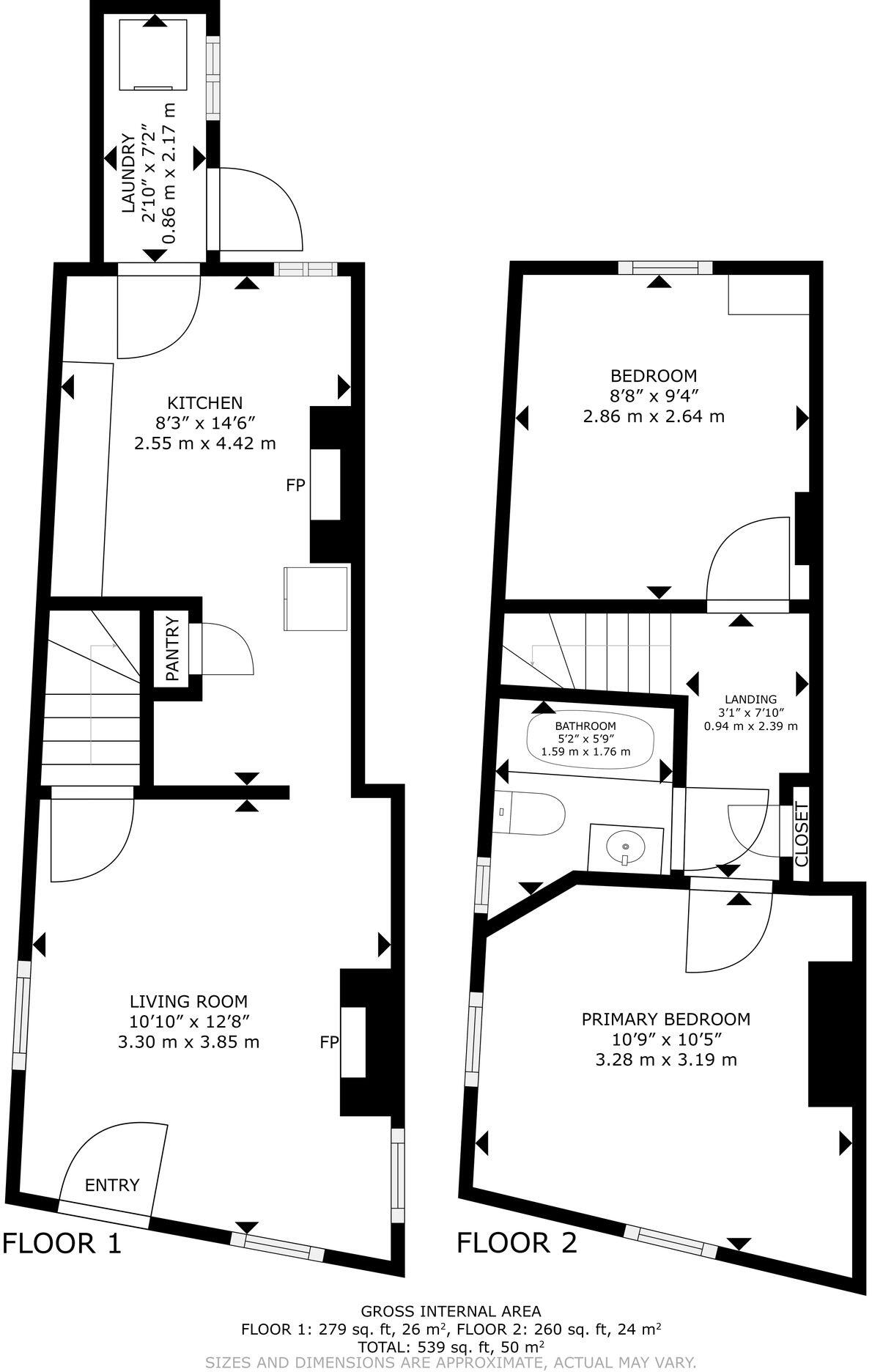Summary - 35 NORTH STREET BICESTER OX26 6NB
Period features: exposed brick fireplaces and sash windows
Compact footprint: approx. 539 sq ft, small overall size
Private south‑east garden, not overlooked, two patio areas
Close to stations: 0.4mi to Bicester North, 0.8mi to Village
Solid brick walls, likely no cavity insulation; may need upgrading
Higher recorded local crime levels compared with surrounding areas
On‑street parking by permit (approx. £60 per year)
EPC C, mains gas boiler and double glazing installed
This compact two-bedroom period terrace offers a characterful, low-maintenance entry into Bicester town centre living. Exposed brick fireplaces, sash windows and original features create immediate charm, while a secluded south‑east garden provides private outdoor space not overlooked—rare for a town‑centre home.
At about 539 sq ft the layout is efficient: an inviting living room, galley kitchen with Belfast sink and separate utility area, plus two first‑floor bedrooms and a family bathroom. The property benefits from double glazing (post‑2002), mains gas central heating, and an EPC rating of C. Bicester North and Bicester Village stations are within walking distance, and shops, restaurants and schools are all nearby.
Practical points to note: the house is a small mid‑terrace on solid brick walls (likely no cavity insulation) and may benefit from insulation upgrades to improve comfort and running costs. The wider area records higher crime levels, and on‑street parking operates by permit (about £60 per year). For buyers seeking a characterful, centrally located starter home with good transport links, this is a straightforward, affordable option with scope to modernise sensibly.
Freehold tenure and relatively low council tax add running‑cost advantages. The property sits in Bicester Conservation Area, so any external alterations will need to respect local heritage guidelines. Overall, this is best suited to first‑time buyers or couples wanting a compact, well‑located period house with private garden and clear refurbishment potential.
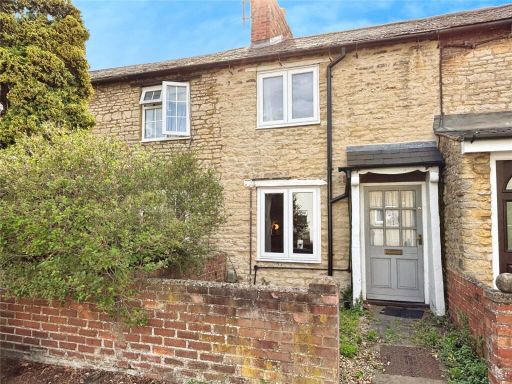 2 bedroom terraced house for sale in North Street, Bicester, Oxfordshire, OX26 — £290,000 • 2 bed • 1 bath • 568 ft²
2 bedroom terraced house for sale in North Street, Bicester, Oxfordshire, OX26 — £290,000 • 2 bed • 1 bath • 568 ft²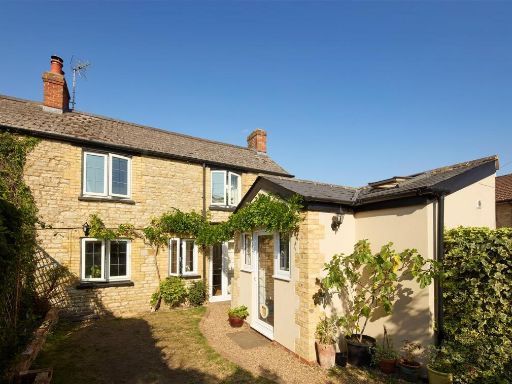 2 bedroom character property for sale in Henley Gardens, Bicester, OX26 — £350,000 • 2 bed • 2 bath • 712 ft²
2 bedroom character property for sale in Henley Gardens, Bicester, OX26 — £350,000 • 2 bed • 2 bath • 712 ft²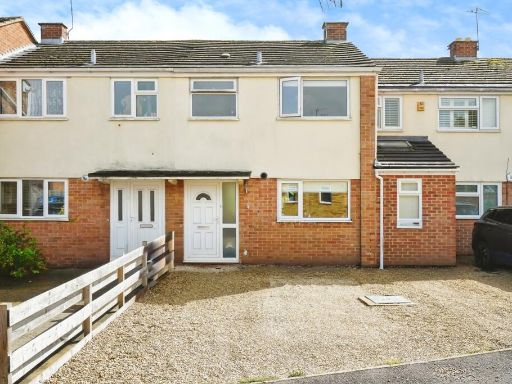 2 bedroom terraced house for sale in Campbell Close, BICESTER, Oxfordshire, OX26 — £305,000 • 2 bed • 1 bath • 707 ft²
2 bedroom terraced house for sale in Campbell Close, BICESTER, Oxfordshire, OX26 — £305,000 • 2 bed • 1 bath • 707 ft²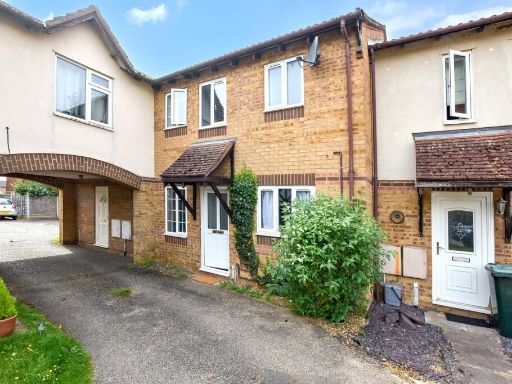 2 bedroom terraced house for sale in Sycamore Gardens, Bicester, Oxfordshire, OX26 — £275,000 • 2 bed • 1 bath • 483 ft²
2 bedroom terraced house for sale in Sycamore Gardens, Bicester, Oxfordshire, OX26 — £275,000 • 2 bed • 1 bath • 483 ft²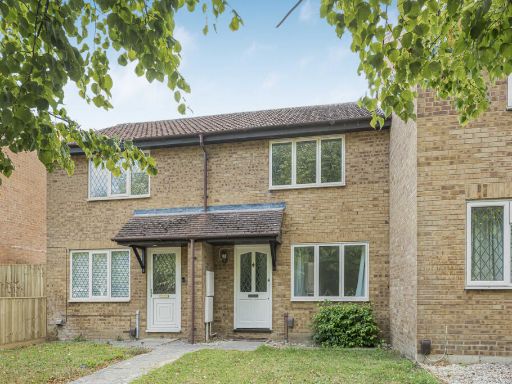 2 bedroom terraced house for sale in Moor Pond Close, Bicester, OX26 — £279,000 • 2 bed • 1 bath • 586 ft²
2 bedroom terraced house for sale in Moor Pond Close, Bicester, OX26 — £279,000 • 2 bed • 1 bath • 586 ft²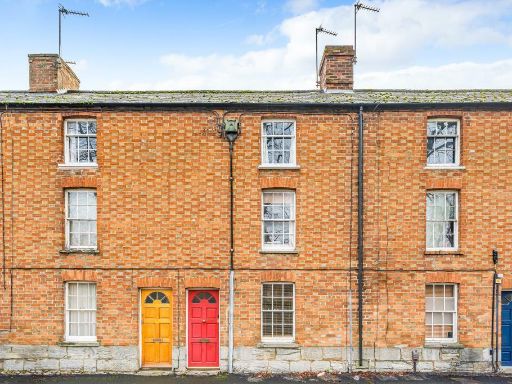 2 bedroom cottage for sale in Bicester, Oxfordshire, OX26 — £250,000 • 2 bed • 1 bath • 709 ft²
2 bedroom cottage for sale in Bicester, Oxfordshire, OX26 — £250,000 • 2 bed • 1 bath • 709 ft²