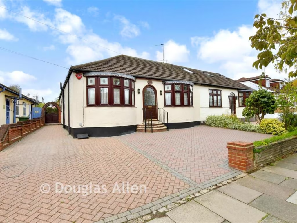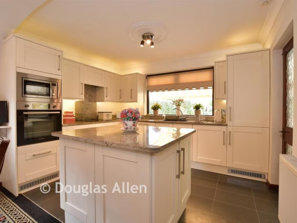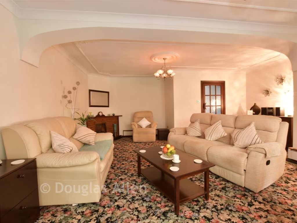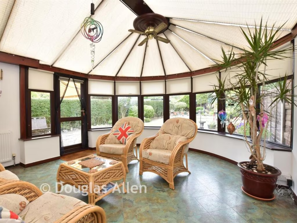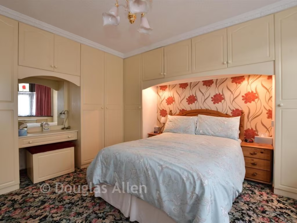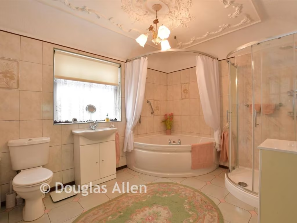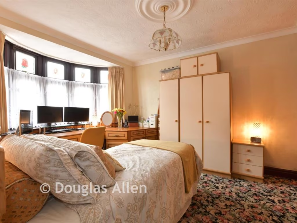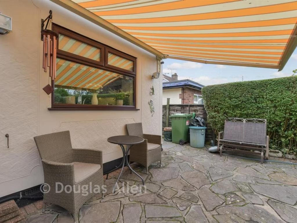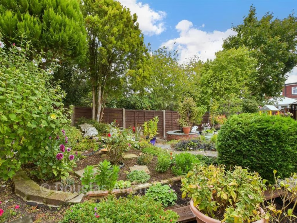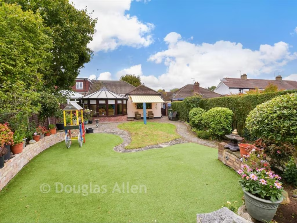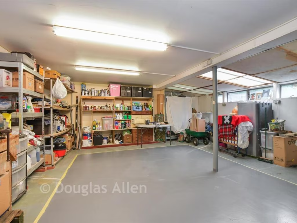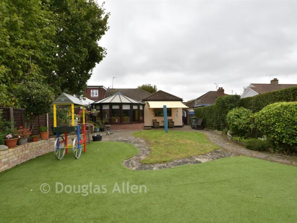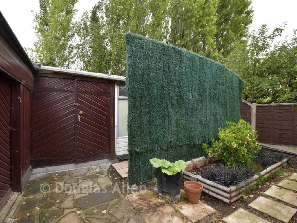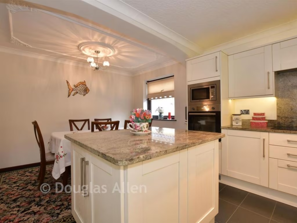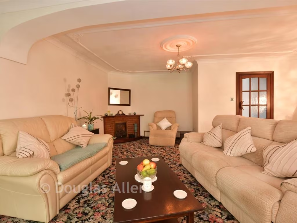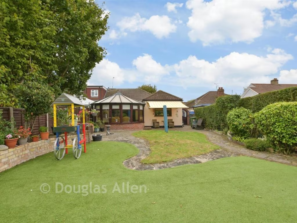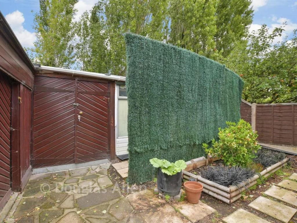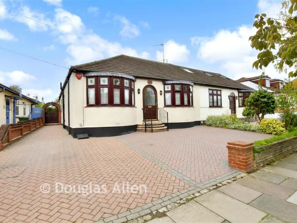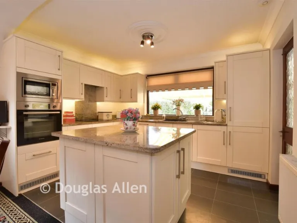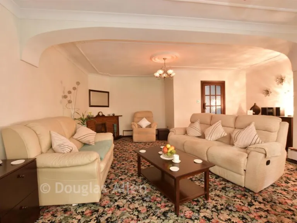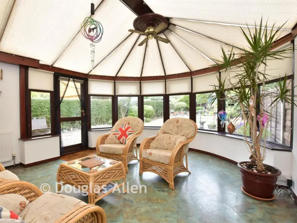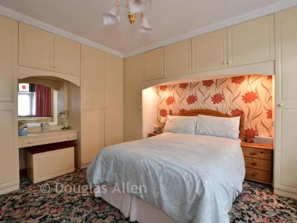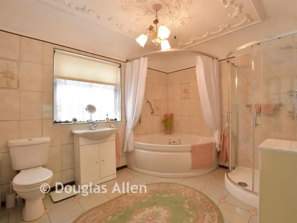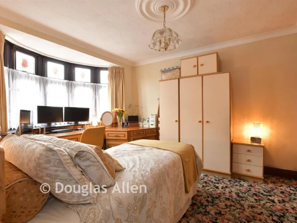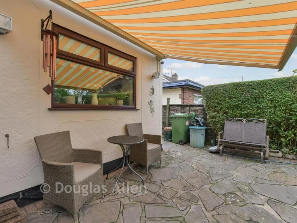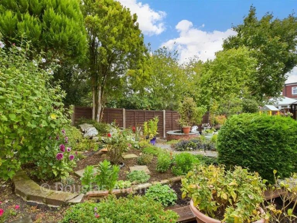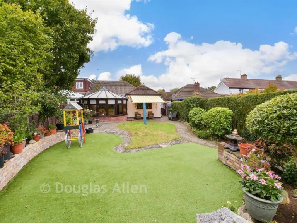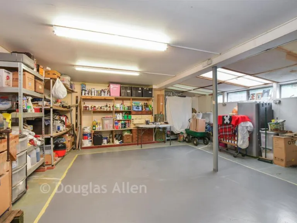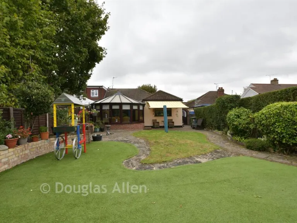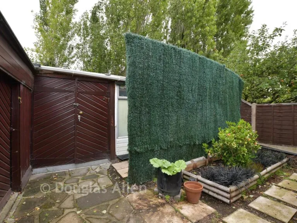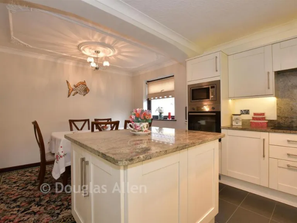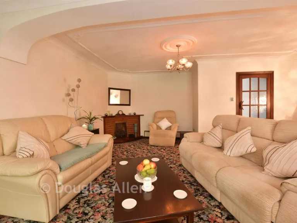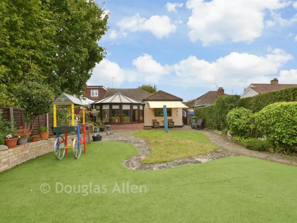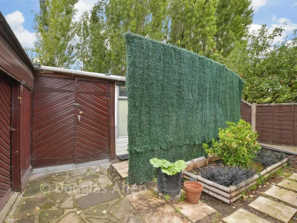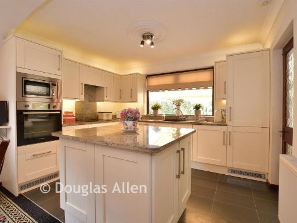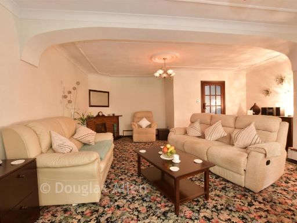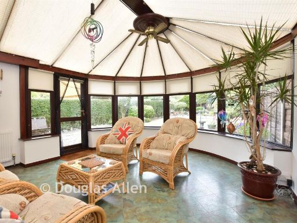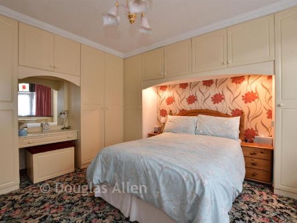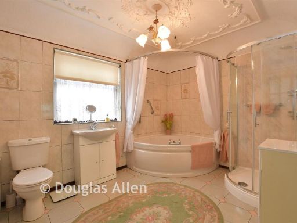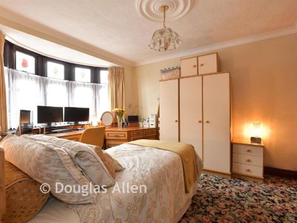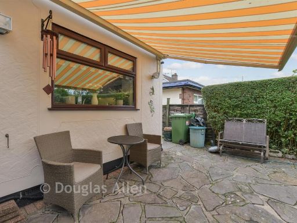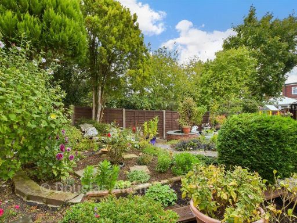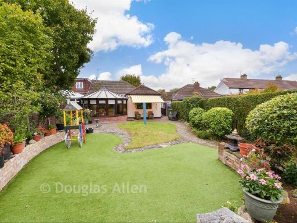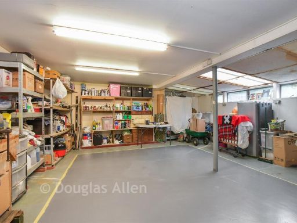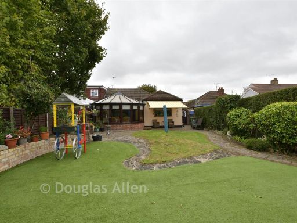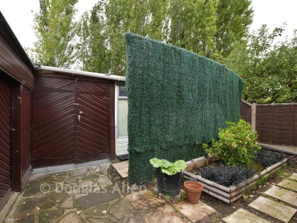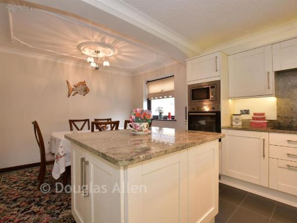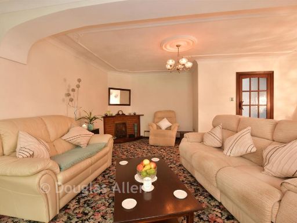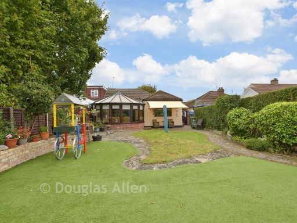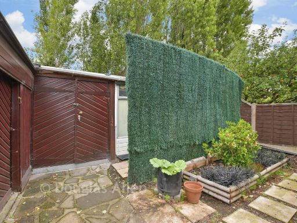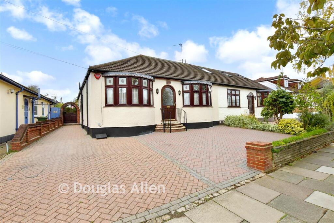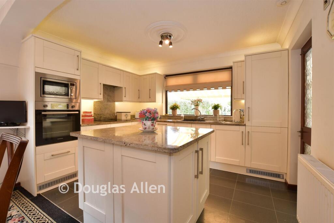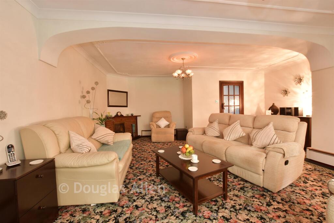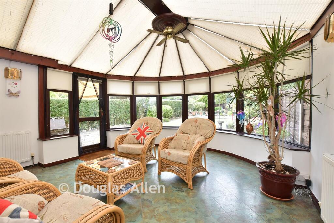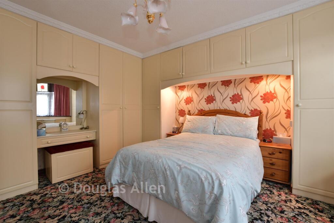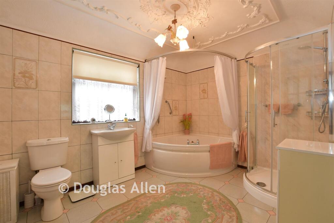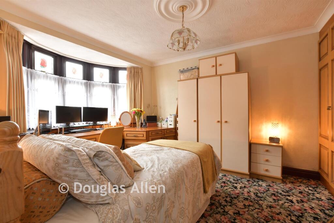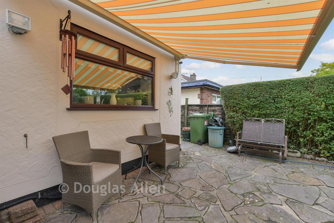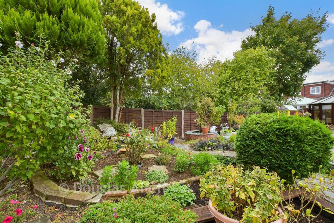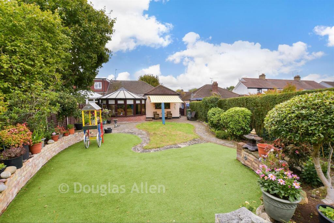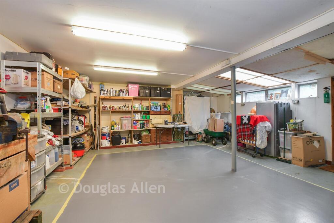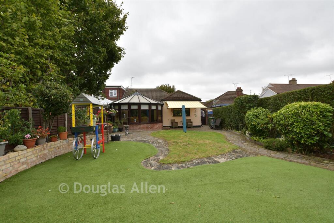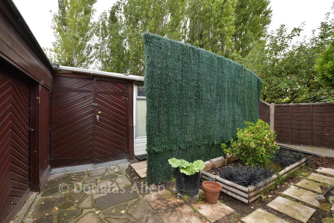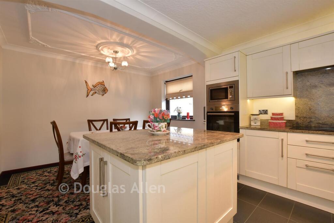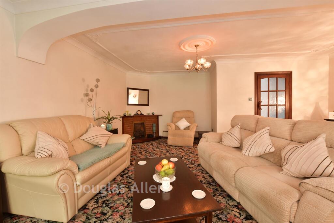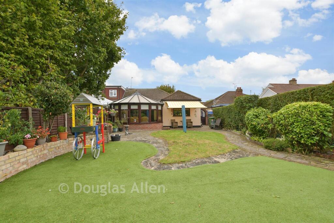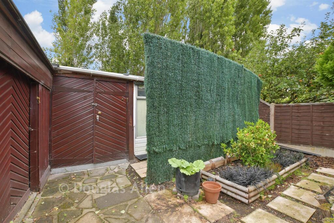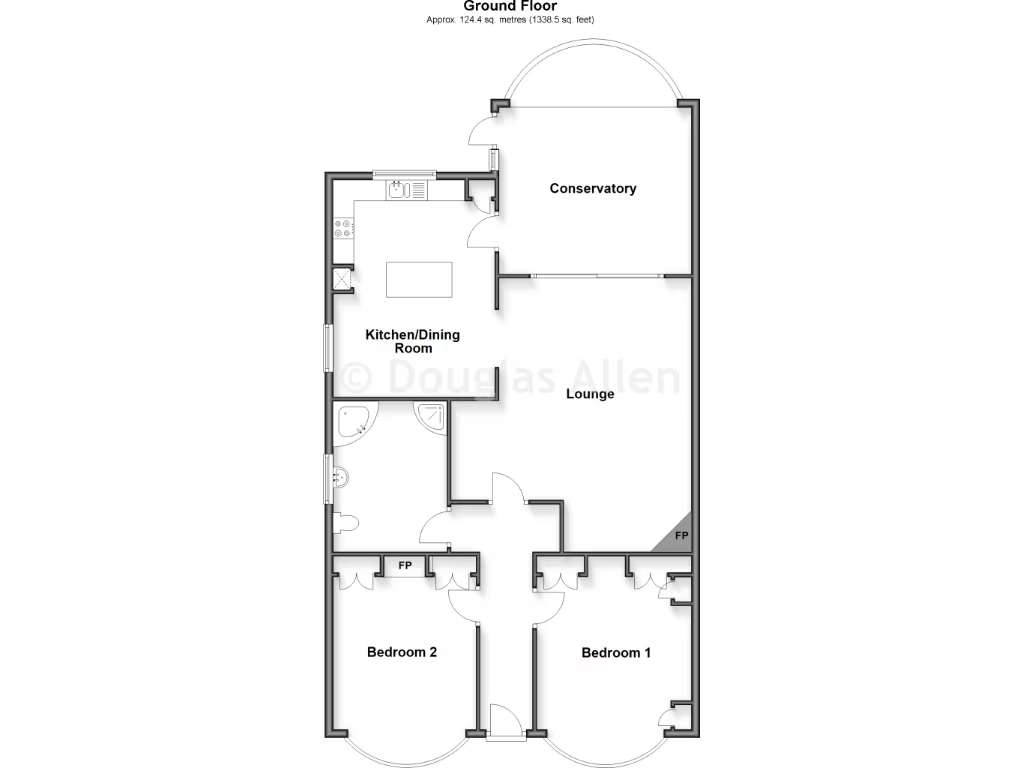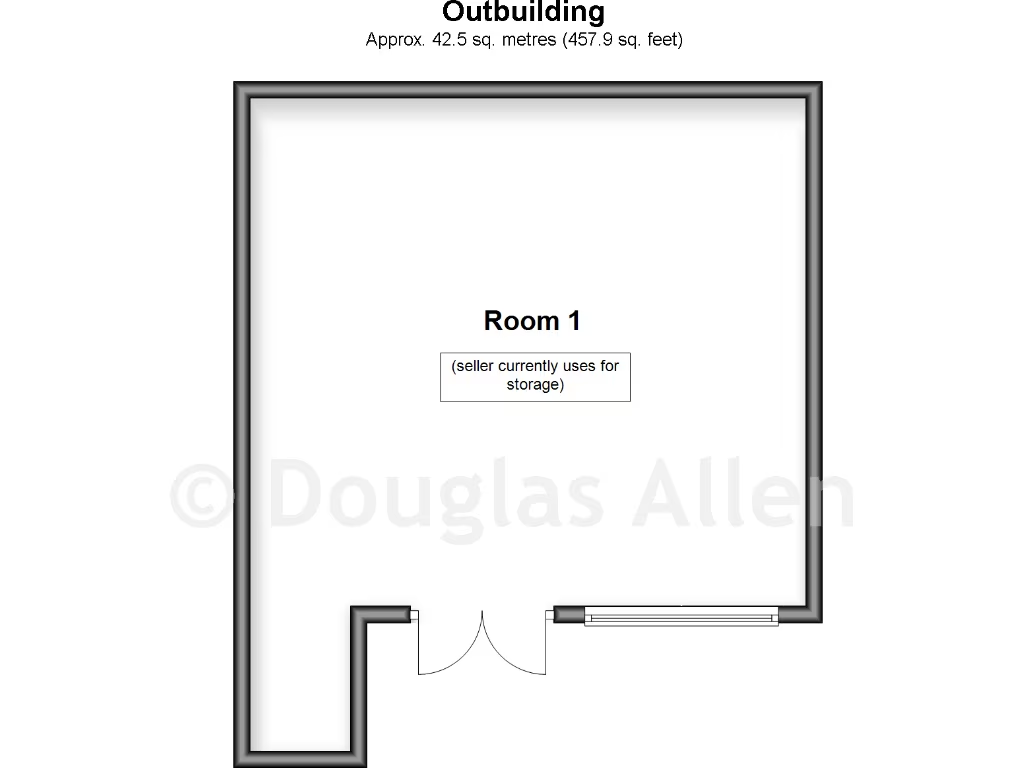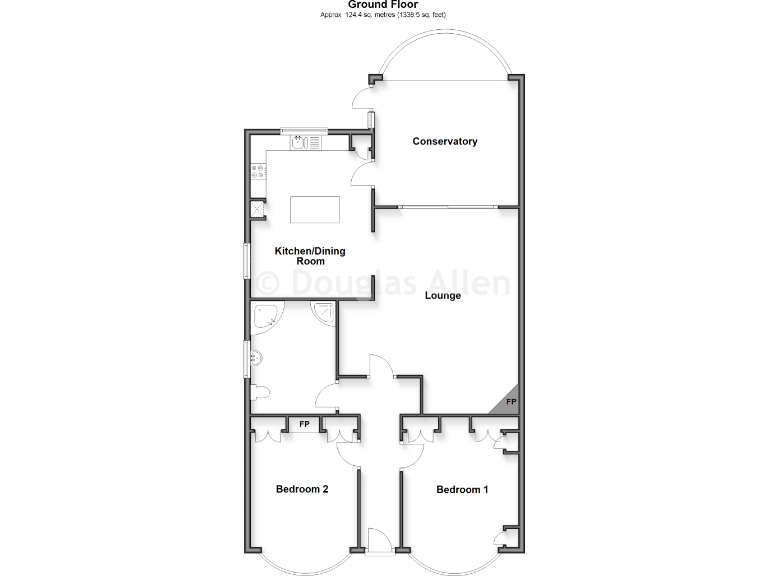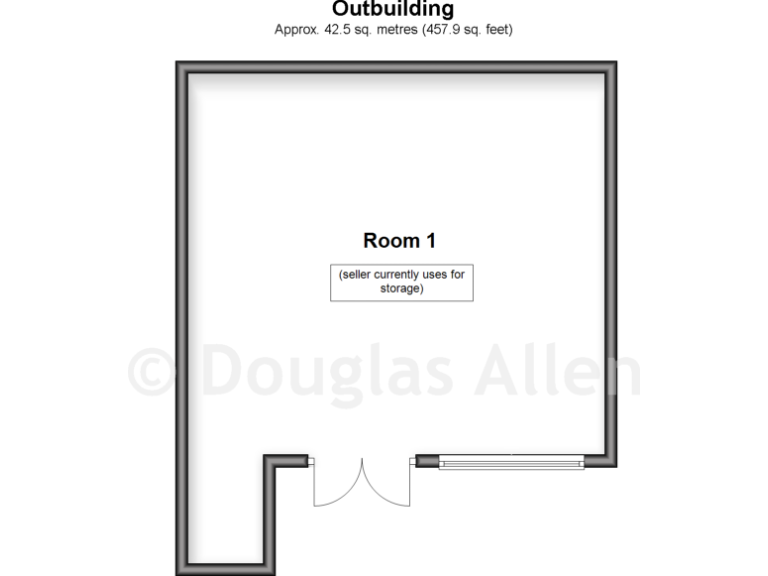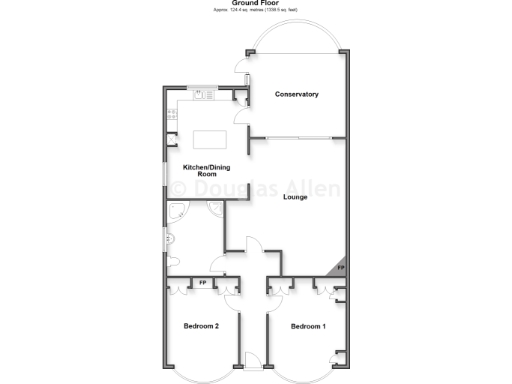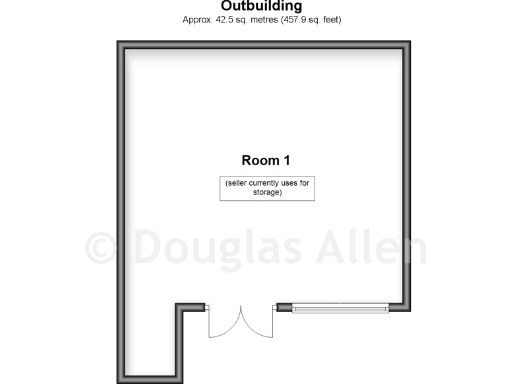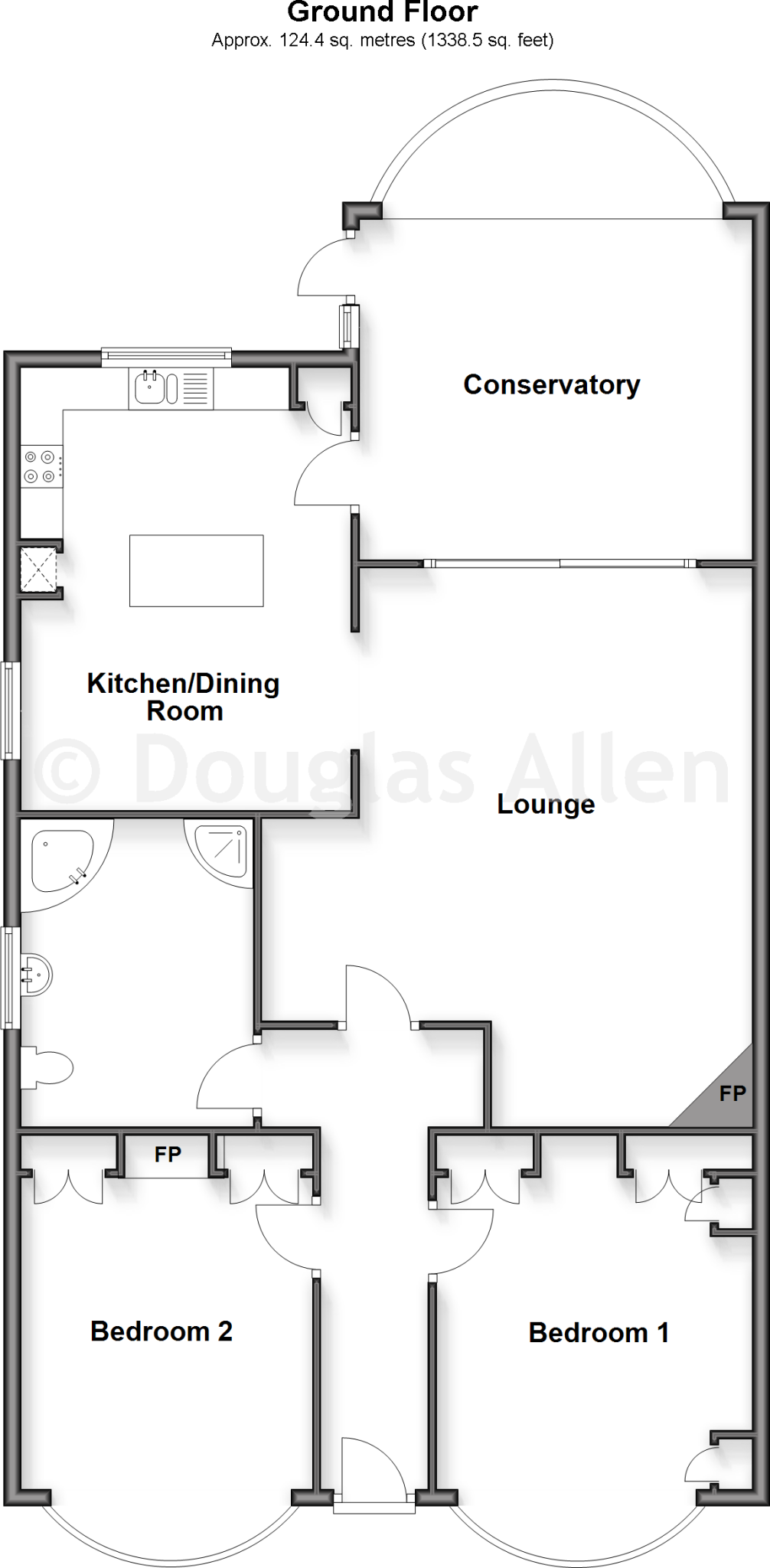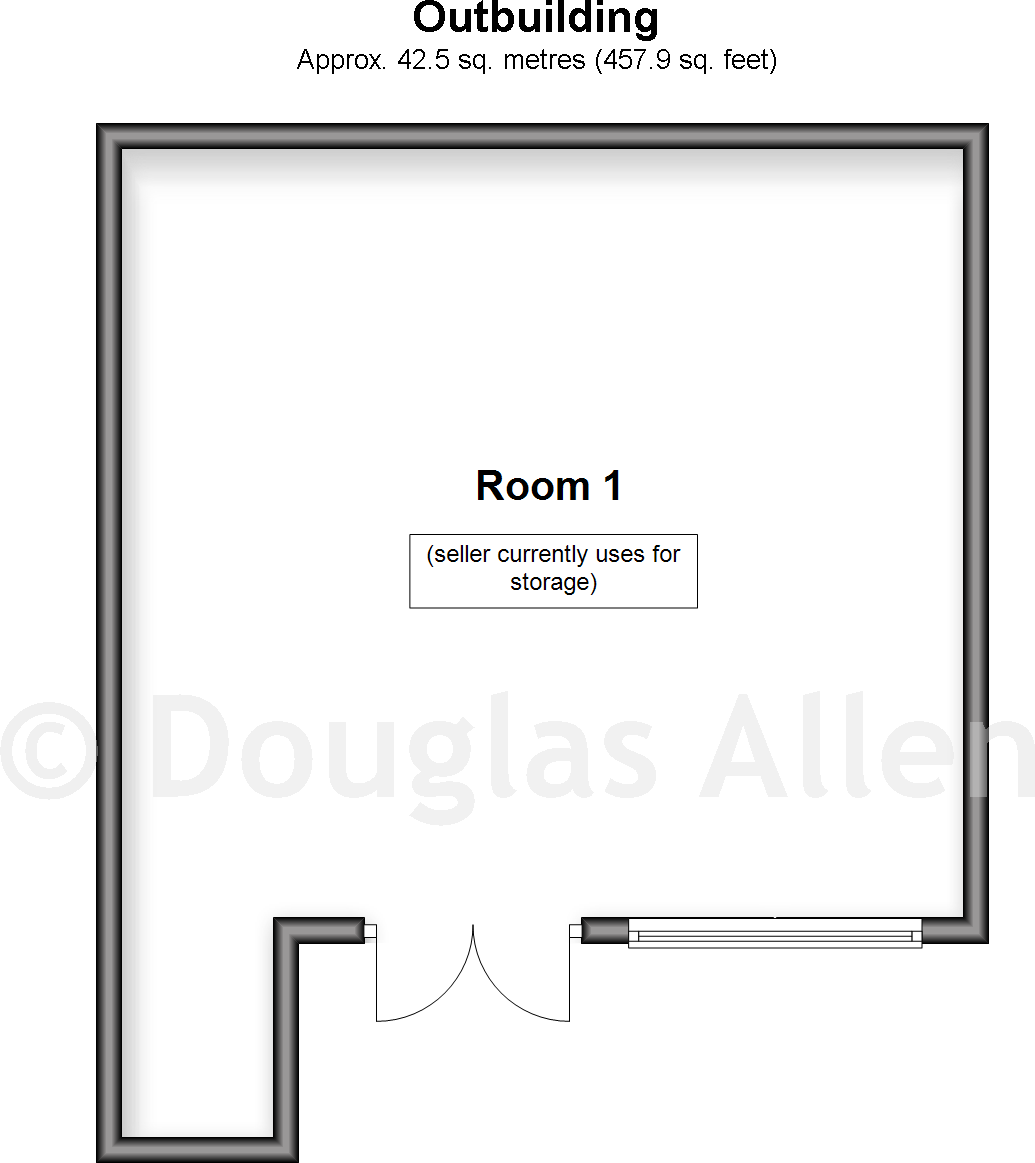Summary - 125 NORTHUMBERLAND AVENUE HORNCHURCH RM11 2HN
2 bed 1 bath Semi-Detached Bungalow
Large private garden, outbuilding and easy walk to Gidea Park station.
Extremely large overall size with oversized principal rooms
Large mature rear garden and substantial outbuilding/office
Contemporary bespoke kitchen with centre island
Off-street parking for multiple vehicles
Less than ¼ mile to Gidea Park station; near Haynes Park
Single bathroom only; may limit family use
Post‑war construction (c.1950–66); likely needs energy upgrades
Cavity walls assumed uninsulated; double glazing install date unknown
This extended two-bedroom semi-detached bungalow offers exceptionally generous single-storey living with large reception rooms and a contemporary kitchen with a central island. The property sits on a substantial plot with a mature rear garden and a large outbuilding currently used as an office — ideal for home working or a workshop.
Positioned less than a quarter of a mile from Gidea Park station and close to Haynes Park, the location suits downsizers and professionals seeking easy commutes and local green space. Room proportions are notably large throughout, including a 21'8 lounge and a substantial conservatory that enhances natural light and living flexibility.
Built in the post-war era (c.1950–66), the house benefits from mains gas heating, double glazing (installation date unknown) and off-street parking. Buyers should note the cavity walls are assumed uninsulated and the home may benefit from energy-efficiency improvements and modernisation in places. There is one bathroom and any planning or building regulation consents for extensions should be verified.
Offered freehold at £650,000, the bungalow presents good potential to adapt the accommodation to personal needs while retaining strong outdoor amenity. Early viewing is recommended to appreciate the scale of rooms, the garden and the versatile outbuilding.
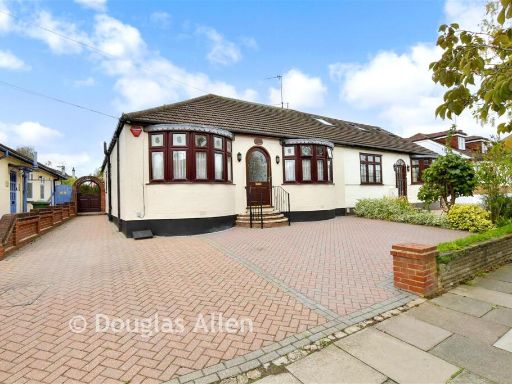 2 bedroom semi-detached bungalow for sale in Northumberland Avenue, Hornchurch, Essex, RM11 — £429,500 • 2 bed • 1 bath • 1714 ft²
2 bedroom semi-detached bungalow for sale in Northumberland Avenue, Hornchurch, Essex, RM11 — £429,500 • 2 bed • 1 bath • 1714 ft²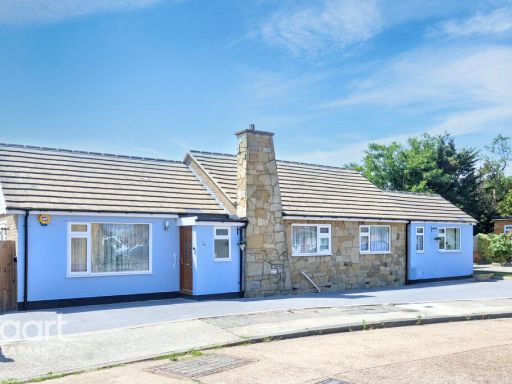 4 bedroom bungalow for sale in Stanley Close, Gidea Park, RM2 5DP, RM2 — £550,000 • 4 bed • 1 bath • 1185 ft²
4 bedroom bungalow for sale in Stanley Close, Gidea Park, RM2 5DP, RM2 — £550,000 • 4 bed • 1 bath • 1185 ft²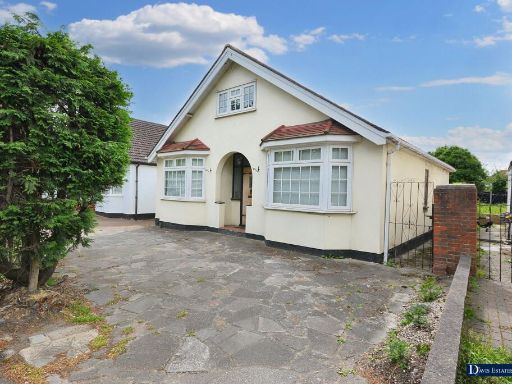 3 bedroom chalet for sale in Ardleigh Green Road, Borders of Emerson Park, Hornchurch, RM11 — £675,000 • 3 bed • 1 bath • 2380 ft²
3 bedroom chalet for sale in Ardleigh Green Road, Borders of Emerson Park, Hornchurch, RM11 — £675,000 • 3 bed • 1 bath • 2380 ft²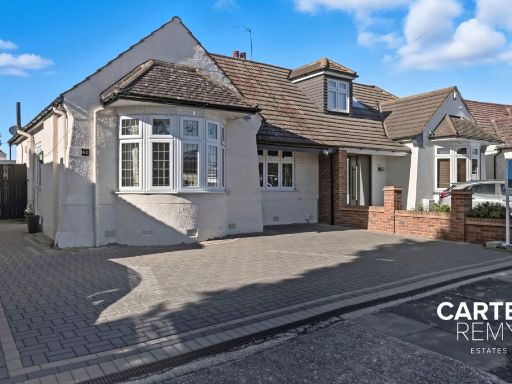 2 bedroom semi-detached bungalow for sale in Heather Gardens, Romford, RM1 4SS, RM1 — £475,000 • 2 bed • 1 bath • 791 ft²
2 bedroom semi-detached bungalow for sale in Heather Gardens, Romford, RM1 4SS, RM1 — £475,000 • 2 bed • 1 bath • 791 ft²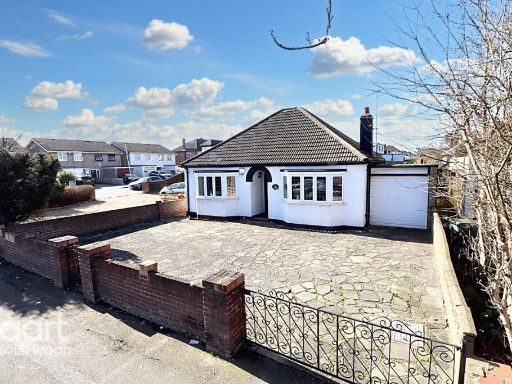 3 bedroom detached bungalow for sale in Straight Road, Romford, RM3 — £575,000 • 3 bed • 1 bath • 2742 ft²
3 bedroom detached bungalow for sale in Straight Road, Romford, RM3 — £575,000 • 3 bed • 1 bath • 2742 ft²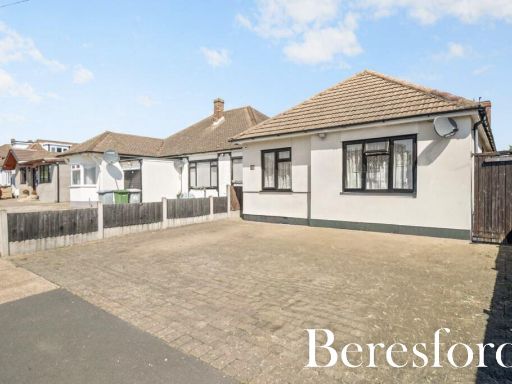 4 bedroom bungalow for sale in Harrow Crescent, Romford, RM3 — £575,000 • 4 bed • 1 bath • 990 ft²
4 bedroom bungalow for sale in Harrow Crescent, Romford, RM3 — £575,000 • 4 bed • 1 bath • 990 ft²