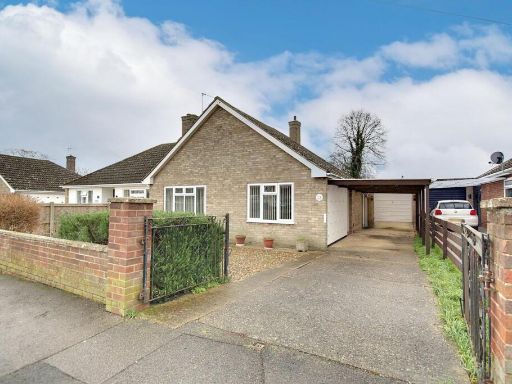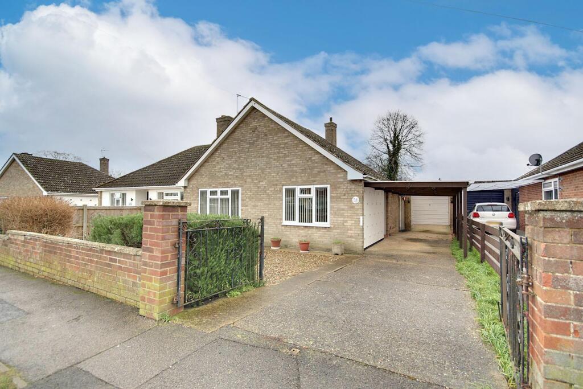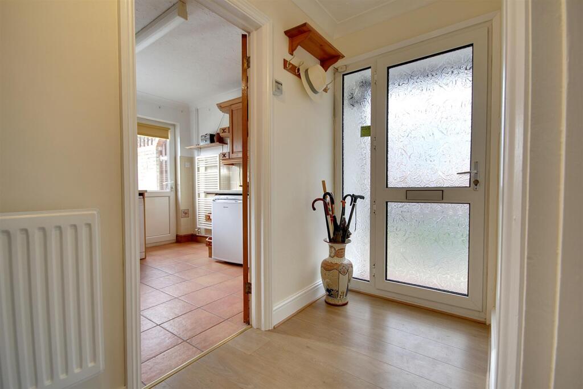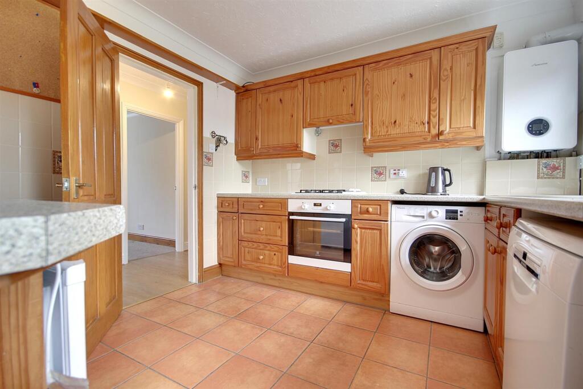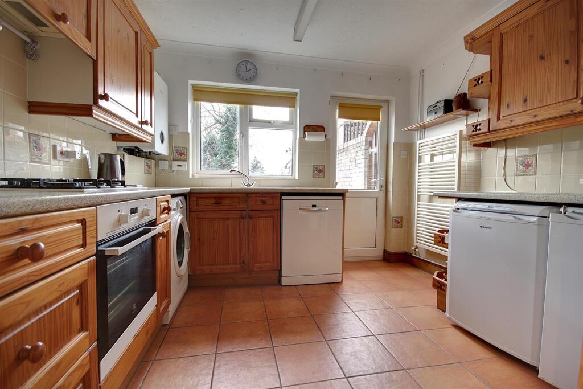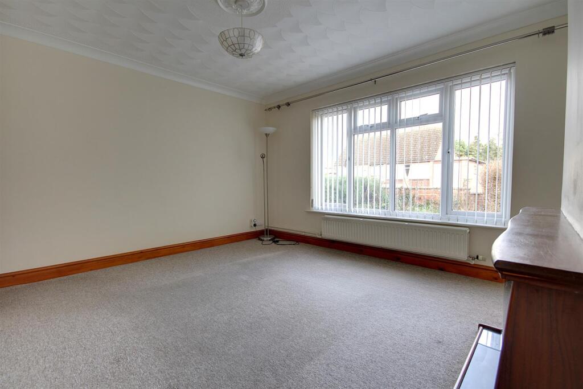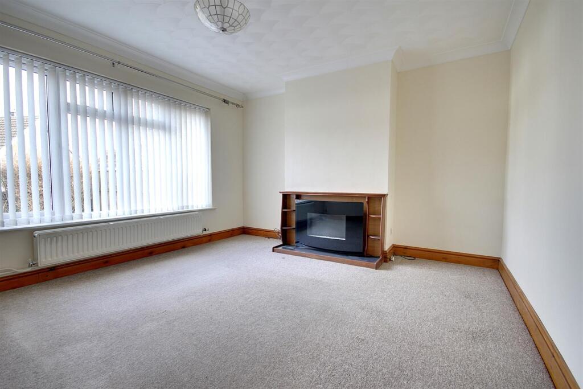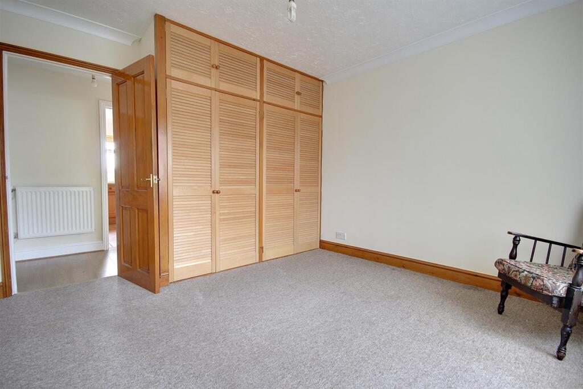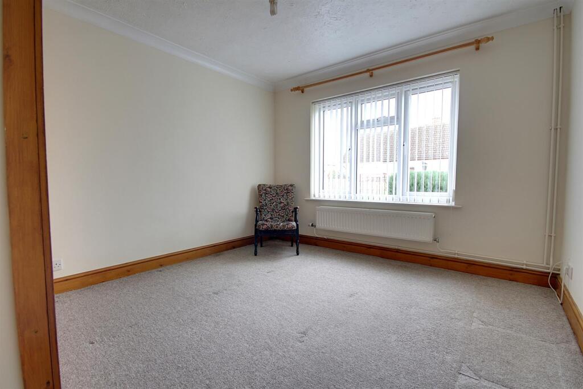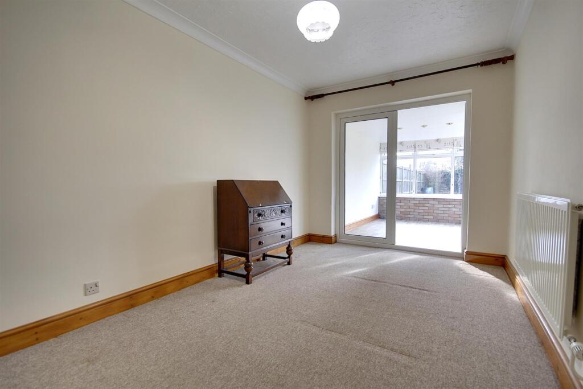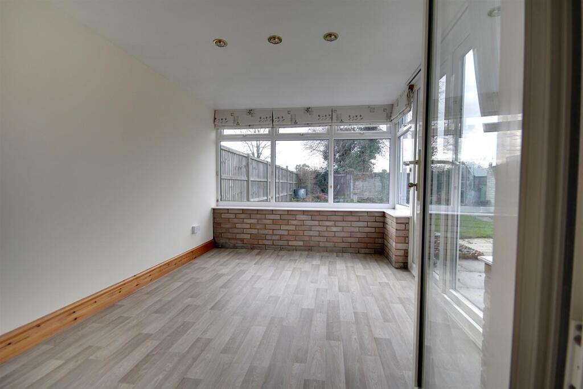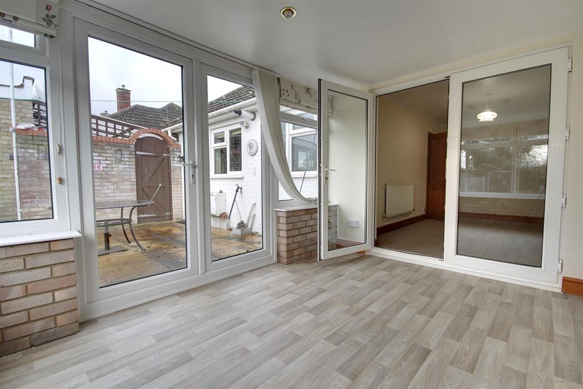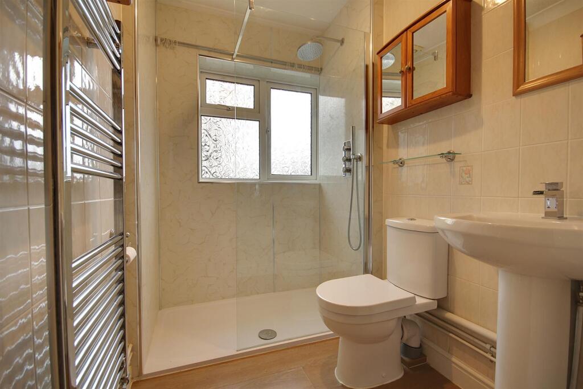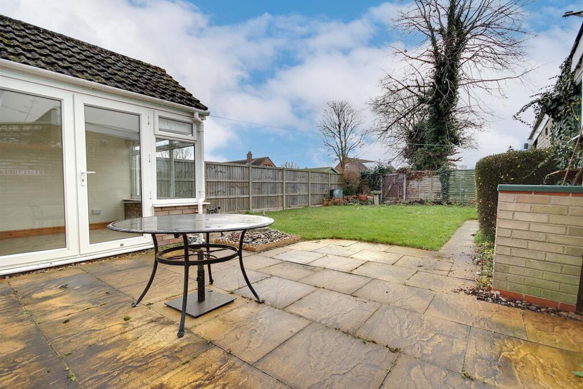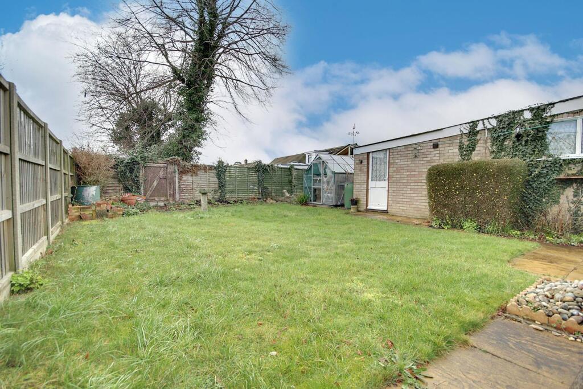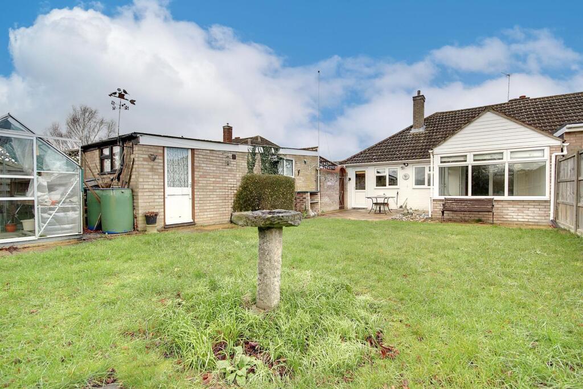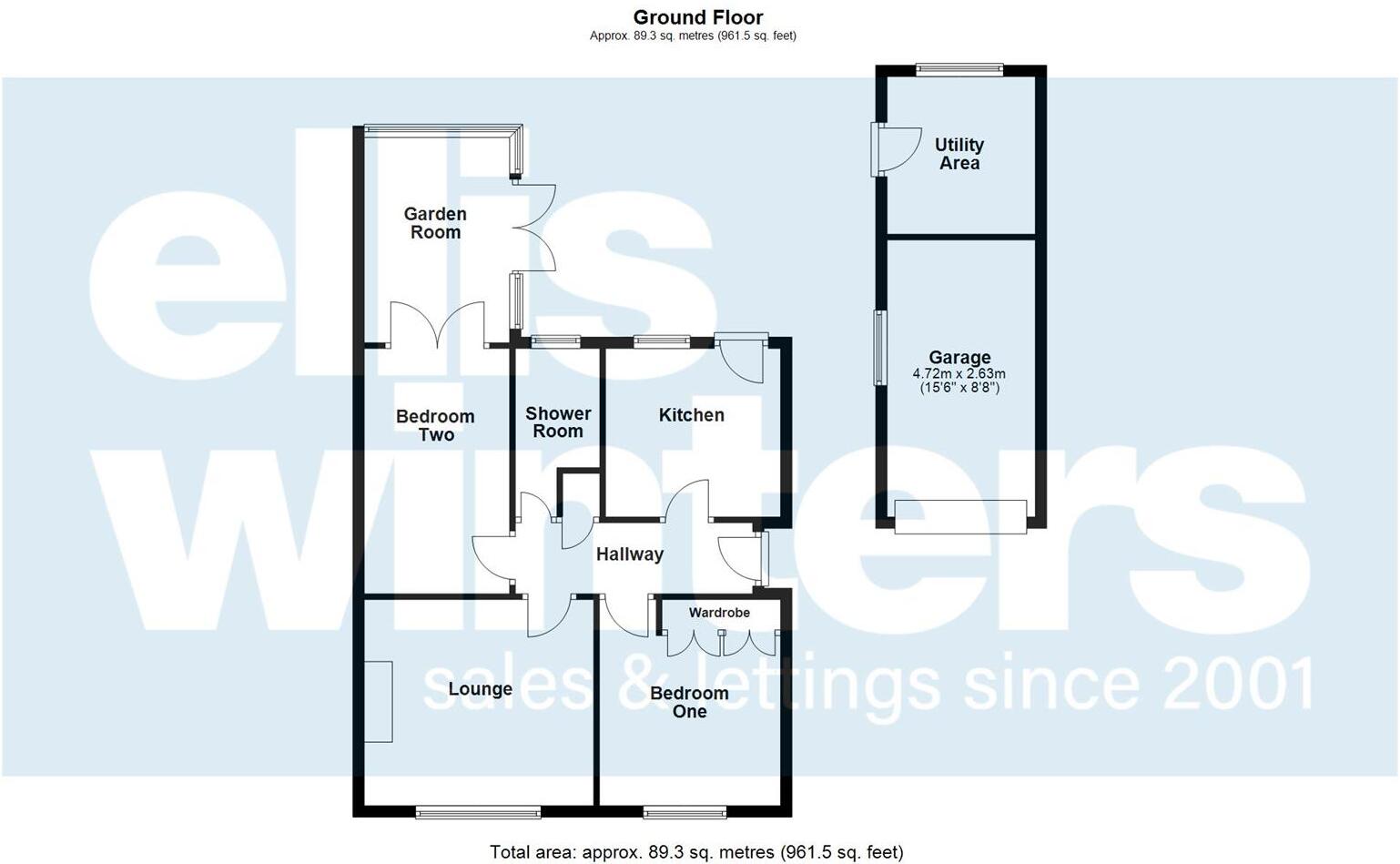Summary - 9 CHESTNUT ROAD ST. IVES PE27 6UF
2 bed 1 bath Bungalow
Single-floor living with garage, parking and south-facing garden in central St Ives.
No onward chain — immediate completion possible
A well-presented, single-storey semi-detached bungalow in a popular St Ives location, offered with no onward chain. The layout suits downsizers or buyers seeking easy single-floor living: two double bedrooms, a bright lounge and a useful garden room that adds flexible living space. The south-facing rear garden, patio and lawn provide low-maintenance outdoor space and good sunlight.
Practical advantages include off-road parking for multiple cars, a single garage with power and lighting, and a separate utility area accessed from the garden. The kitchen is spacious for the property size and the shower room has been refitted, so the home is move-in ready for many buyers. Local shops, pharmacy and other amenities are within walking distance, and the town centre and schools are close by.
Important facts to note: the EPC is rated D and the double glazing was installed before 2002, so energy performance could be improved. The property dates from the late 1960s–1970s and, while well maintained, offers scope for cosmetic updating or further modernisation to suit personal tastes. There is a single shower room only, which may be a consideration for some buyers.
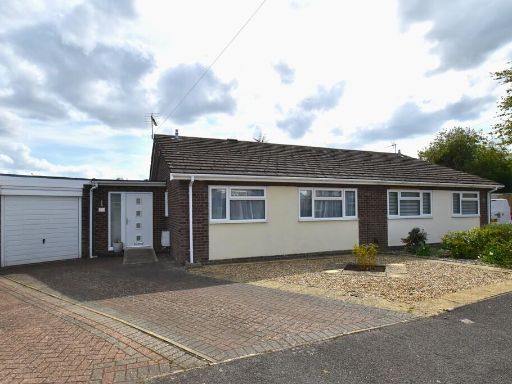 2 bedroom semi-detached bungalow for sale in Burns Way, St. Ives, PE27 — £325,000 • 2 bed • 1 bath • 971 ft²
2 bedroom semi-detached bungalow for sale in Burns Way, St. Ives, PE27 — £325,000 • 2 bed • 1 bath • 971 ft²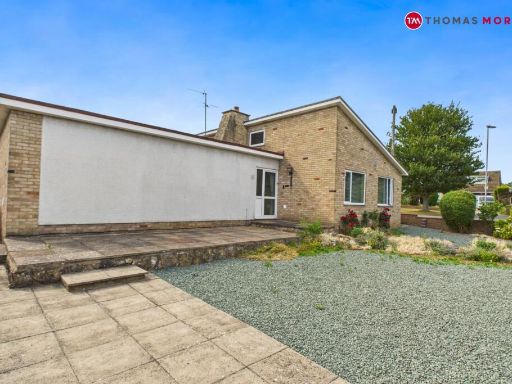 4 bedroom bungalow for sale in Chestnut Close, St. Ives, Cambridgeshire, PE27 — £475,000 • 4 bed • 1 bath • 1506 ft²
4 bedroom bungalow for sale in Chestnut Close, St. Ives, Cambridgeshire, PE27 — £475,000 • 4 bed • 1 bath • 1506 ft²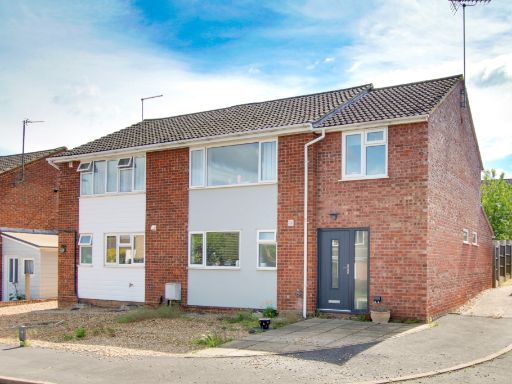 3 bedroom semi-detached house for sale in Grebe Close, St. Ives, PE27 — £325,000 • 3 bed • 2 bath • 1076 ft²
3 bedroom semi-detached house for sale in Grebe Close, St. Ives, PE27 — £325,000 • 3 bed • 2 bath • 1076 ft²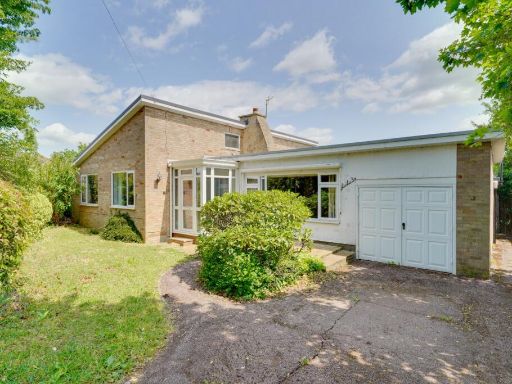 2 bedroom bungalow for sale in Chestnut Close, St. Ives, Cambridgeshire, PE27 — £375,000 • 2 bed • 1 bath • 1368 ft²
2 bedroom bungalow for sale in Chestnut Close, St. Ives, Cambridgeshire, PE27 — £375,000 • 2 bed • 1 bath • 1368 ft²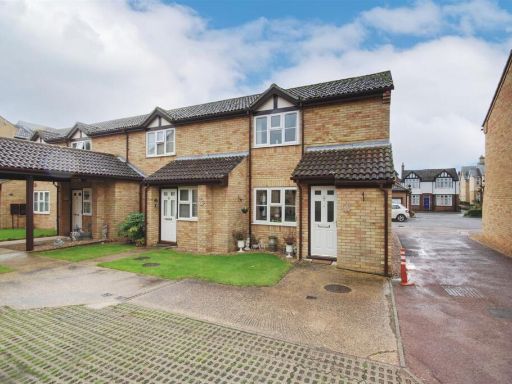 2 bedroom end of terrace house for sale in Harvest Court, St. Ives, PE27 — £185,000 • 2 bed • 2 bath • 625 ft²
2 bedroom end of terrace house for sale in Harvest Court, St. Ives, PE27 — £185,000 • 2 bed • 2 bath • 625 ft²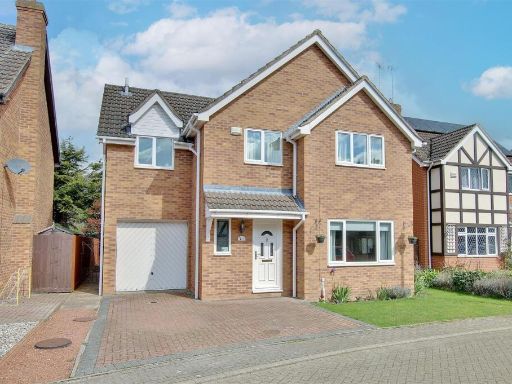 4 bedroom detached house for sale in Elsworth Close, St. Ives, PE27 — £450,000 • 4 bed • 2 bath • 1260 ft²
4 bedroom detached house for sale in Elsworth Close, St. Ives, PE27 — £450,000 • 4 bed • 2 bath • 1260 ft²





























