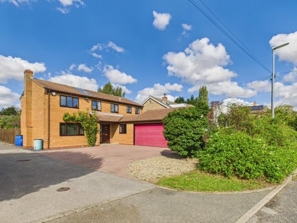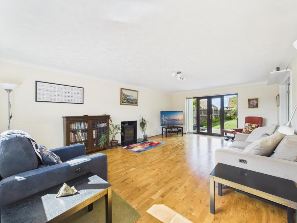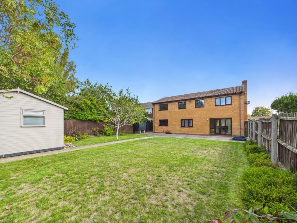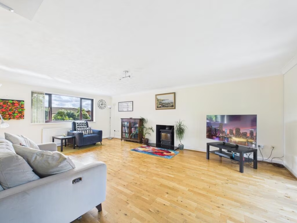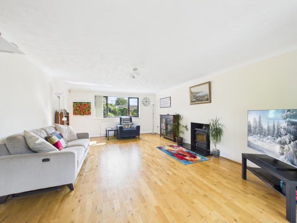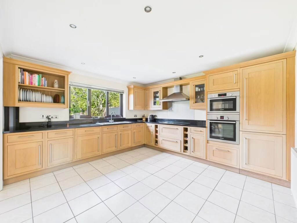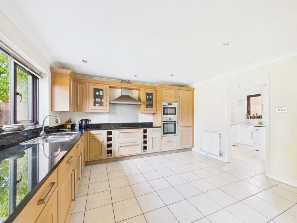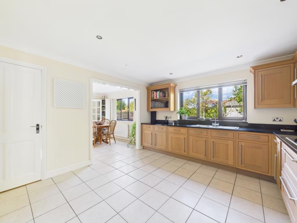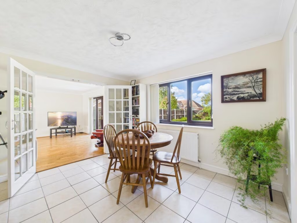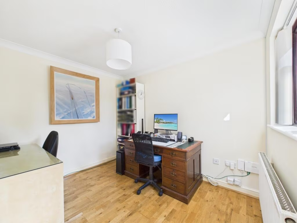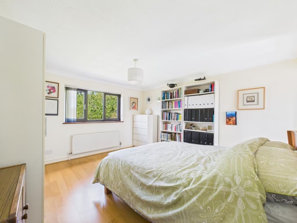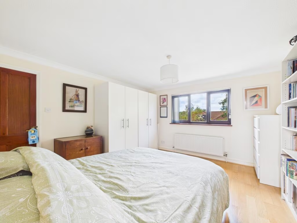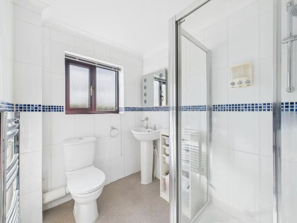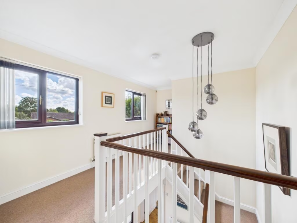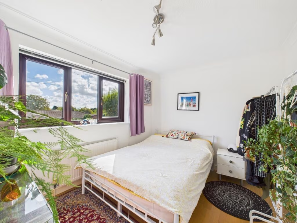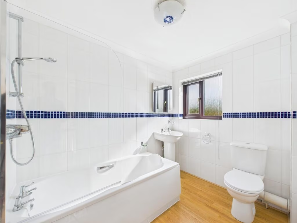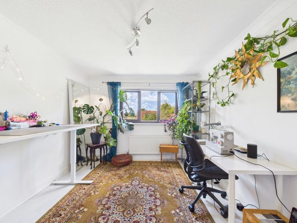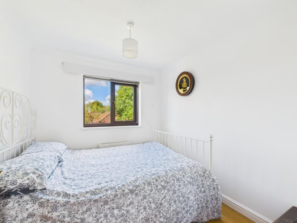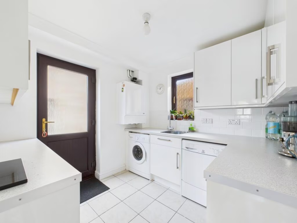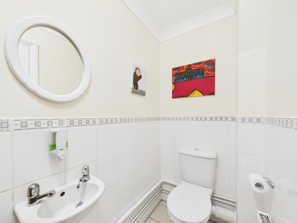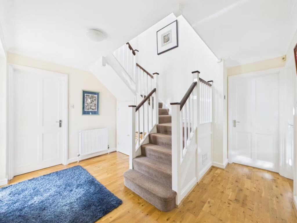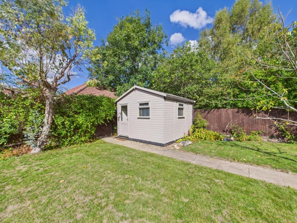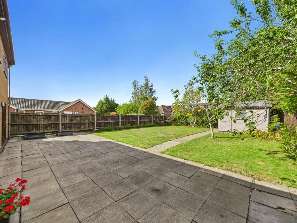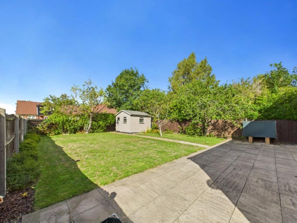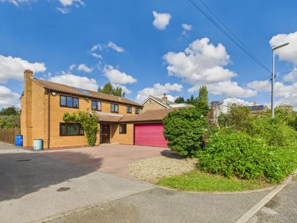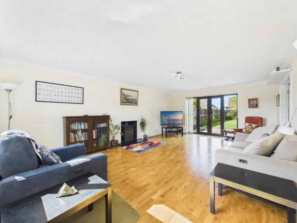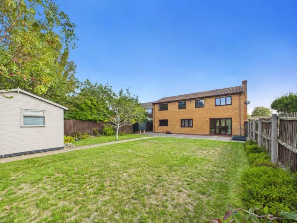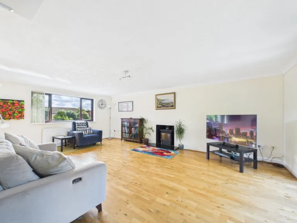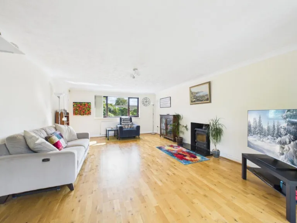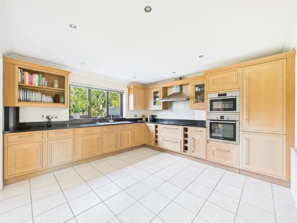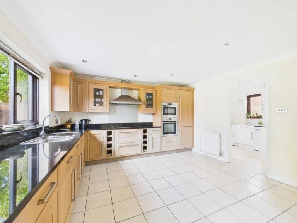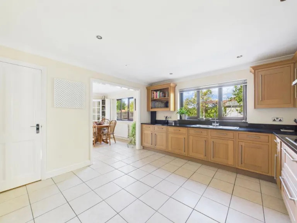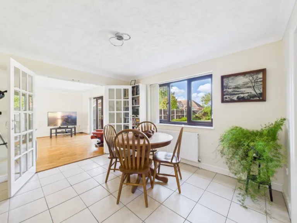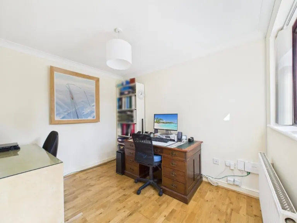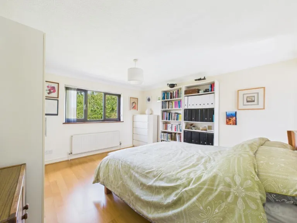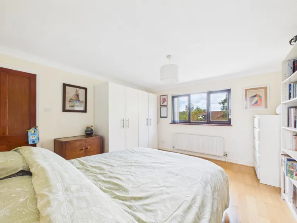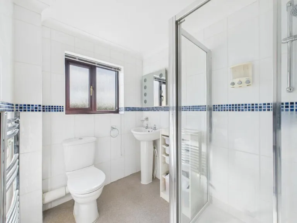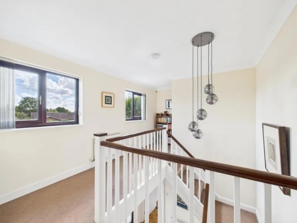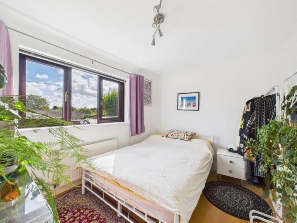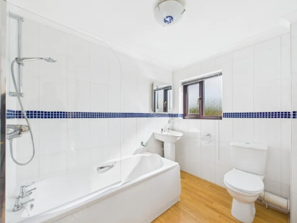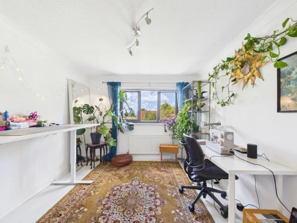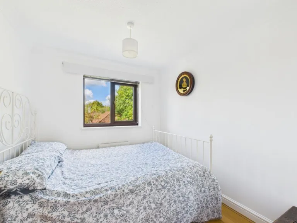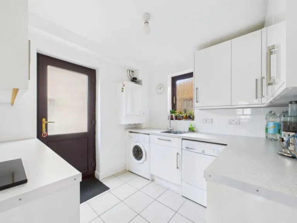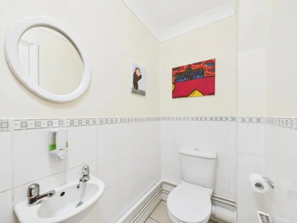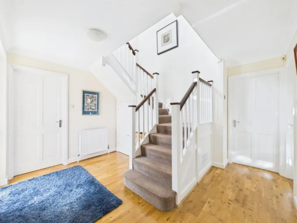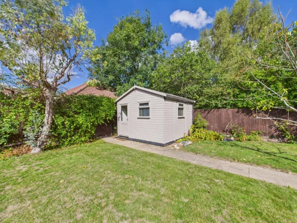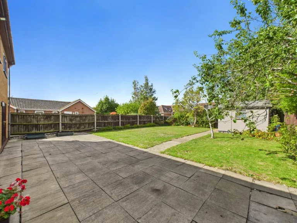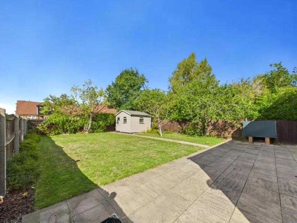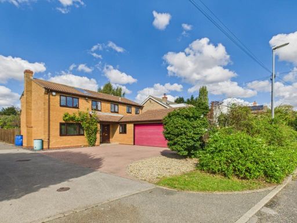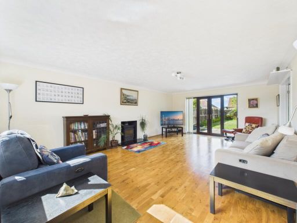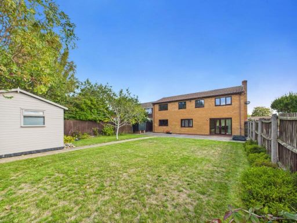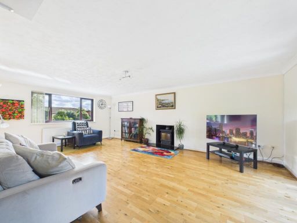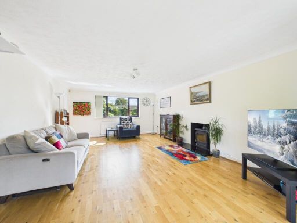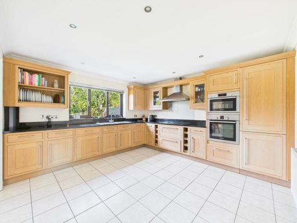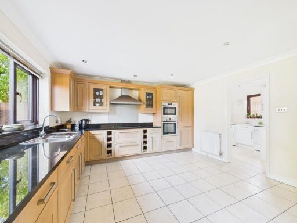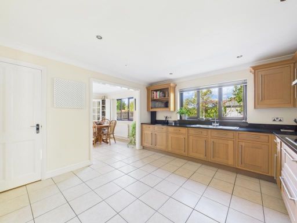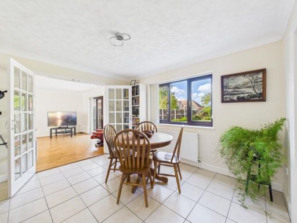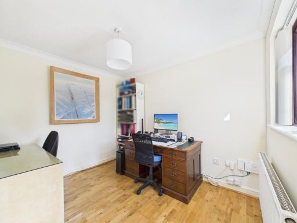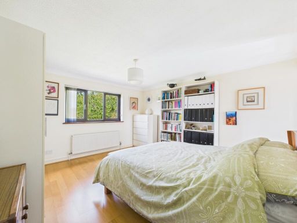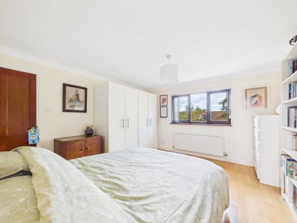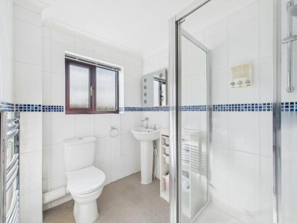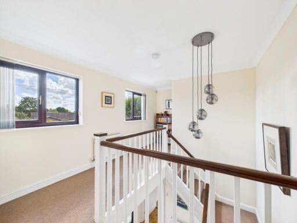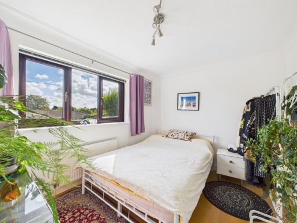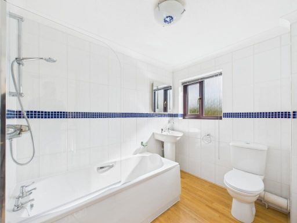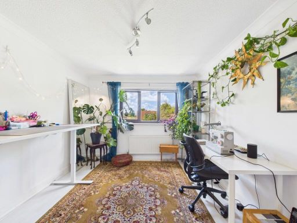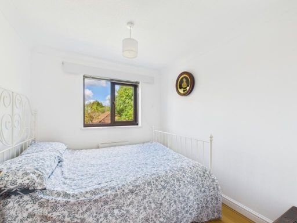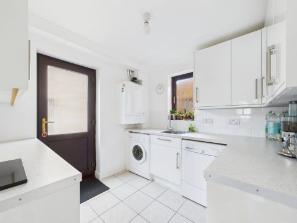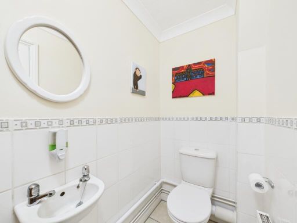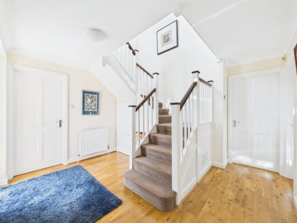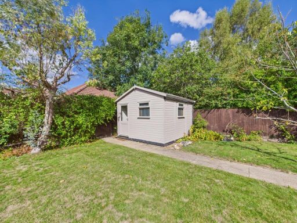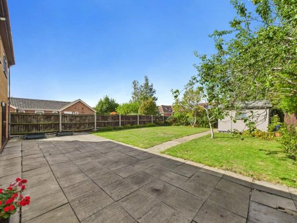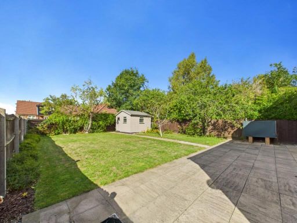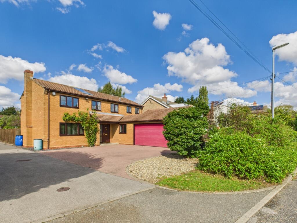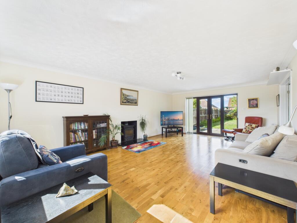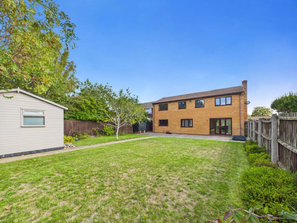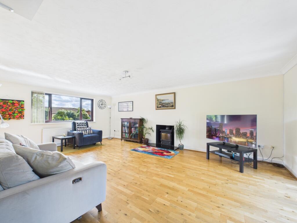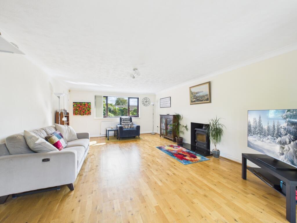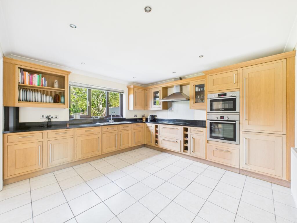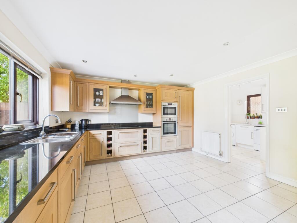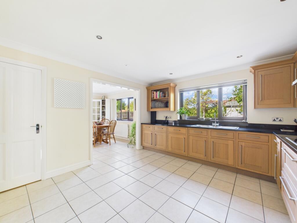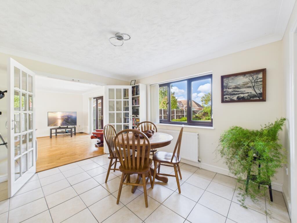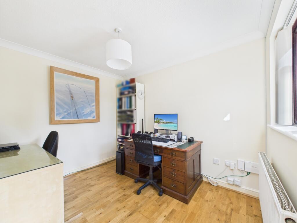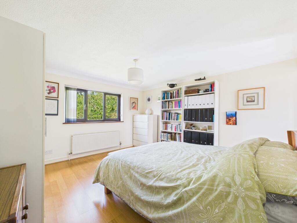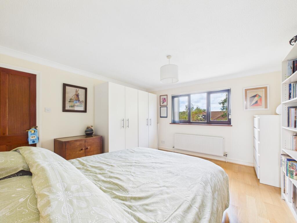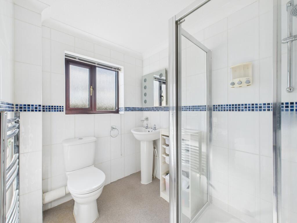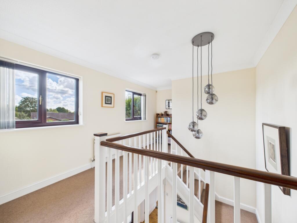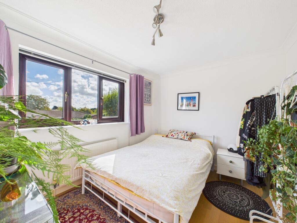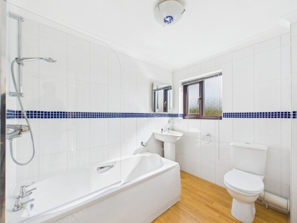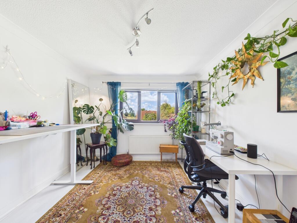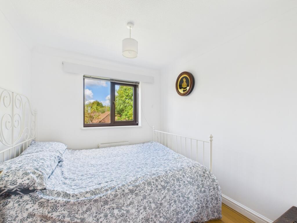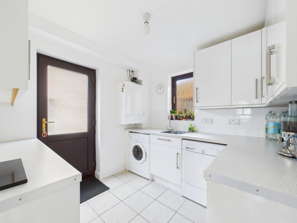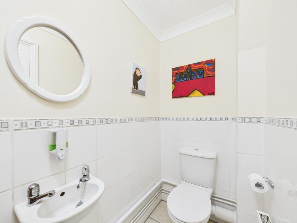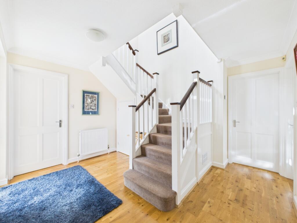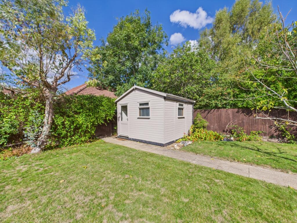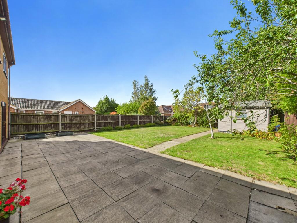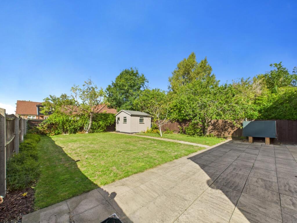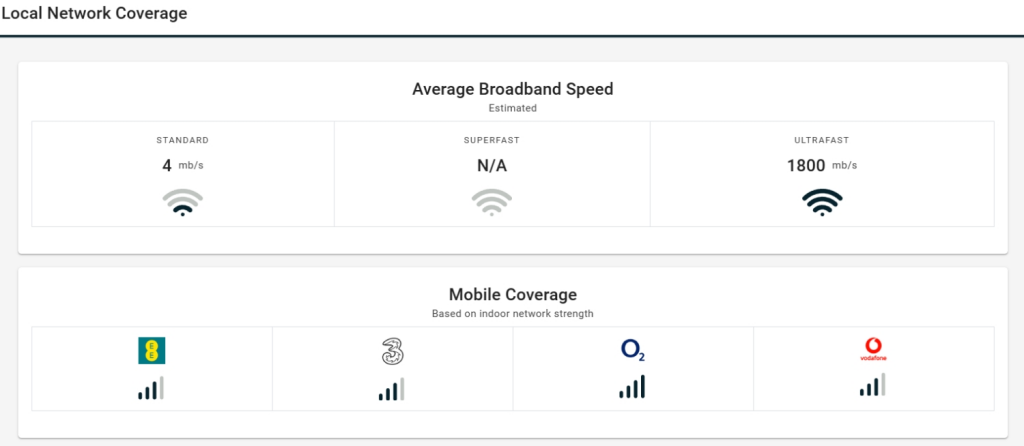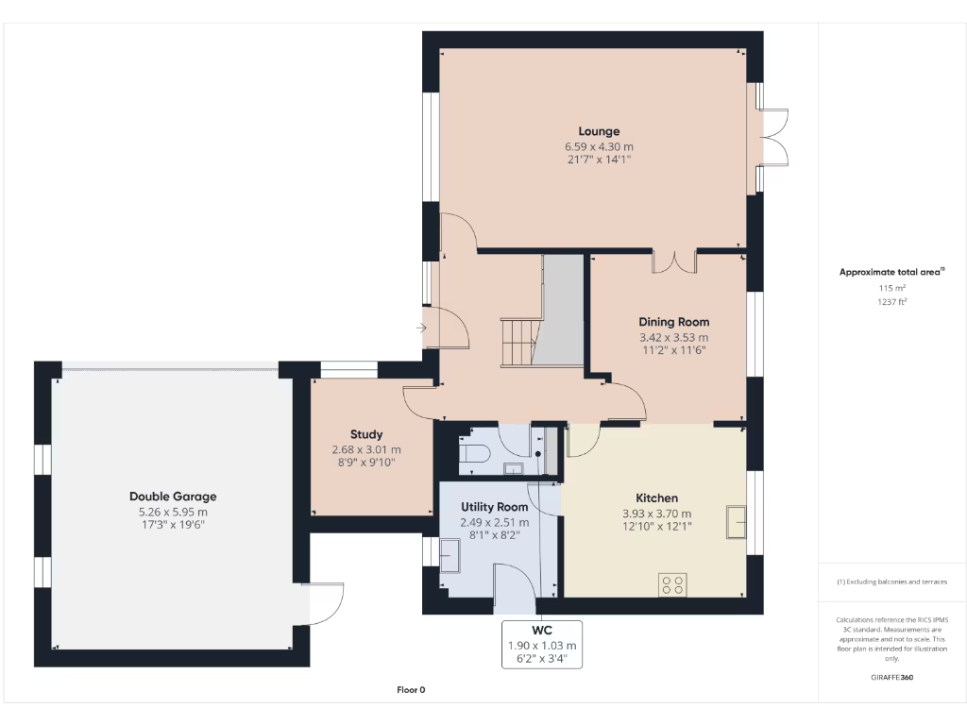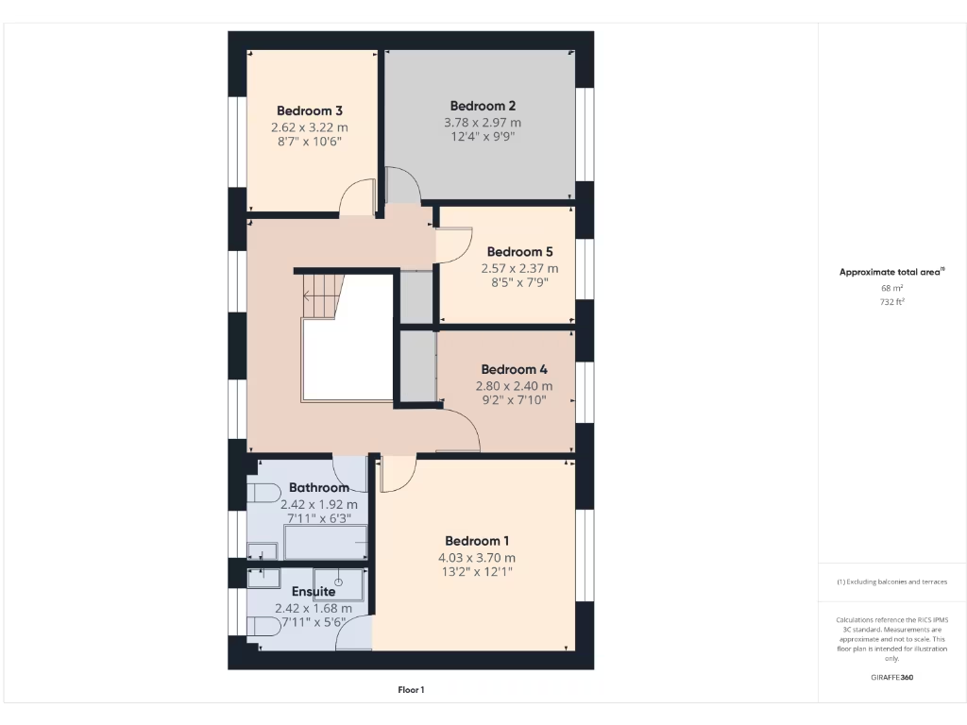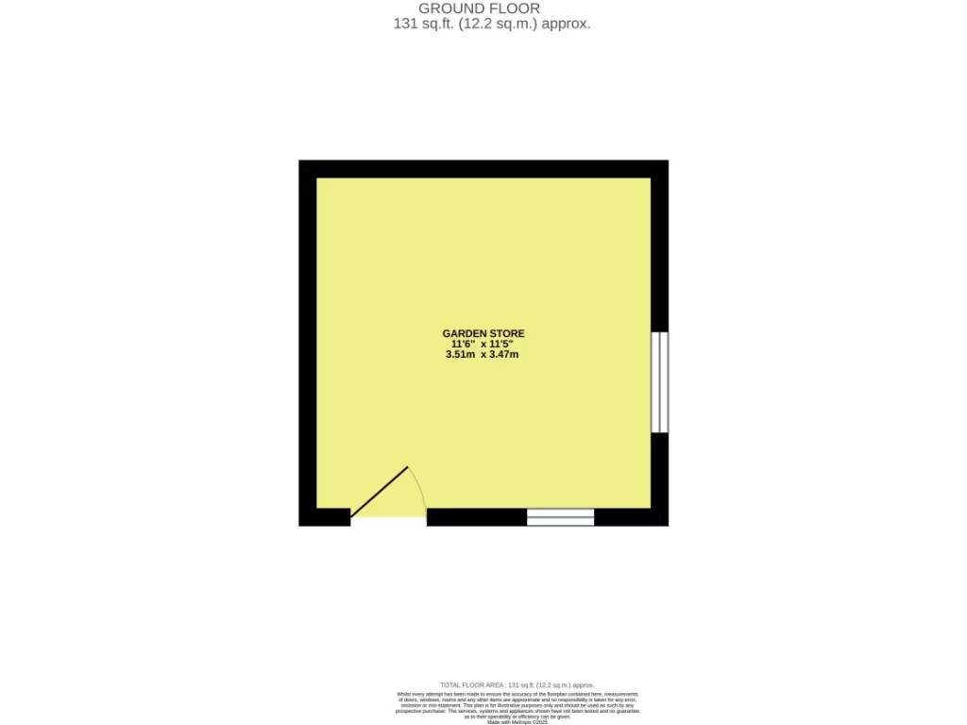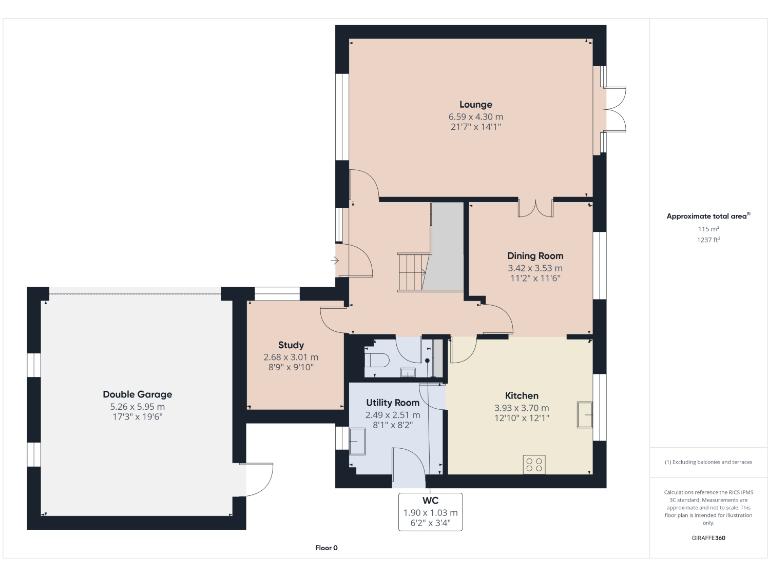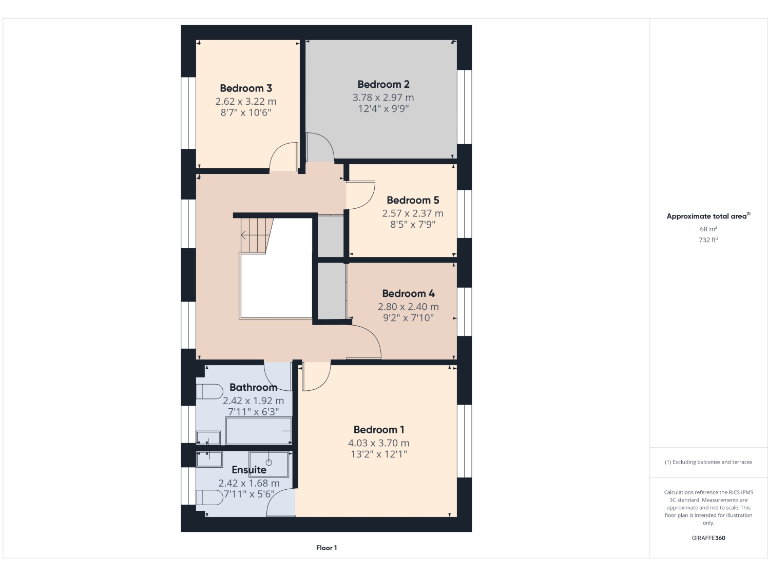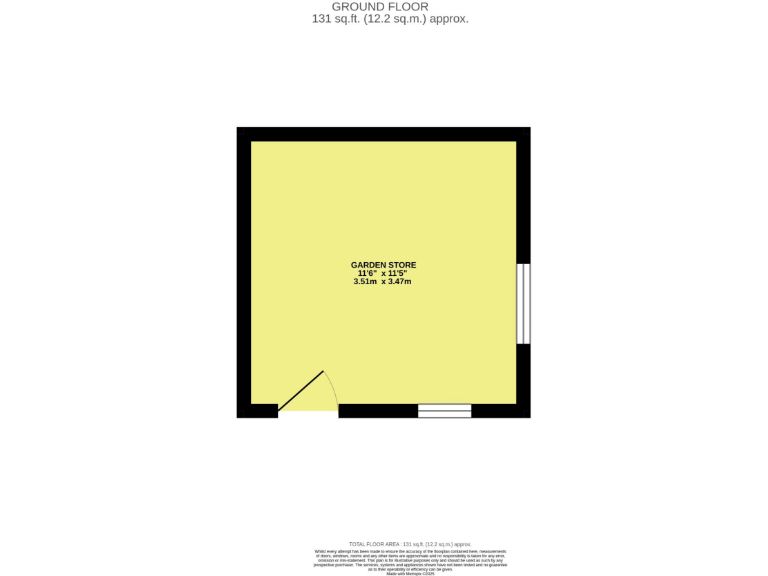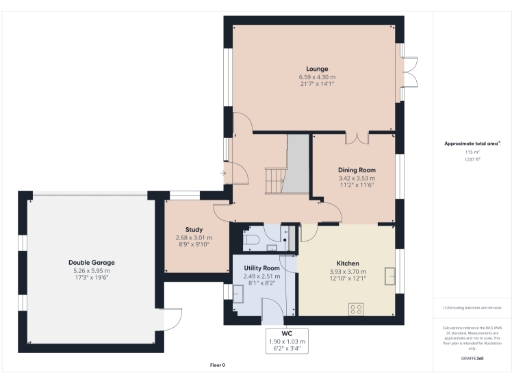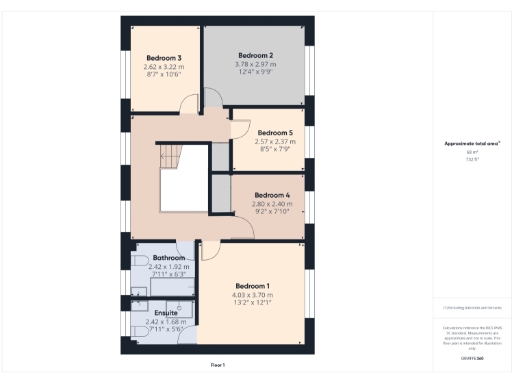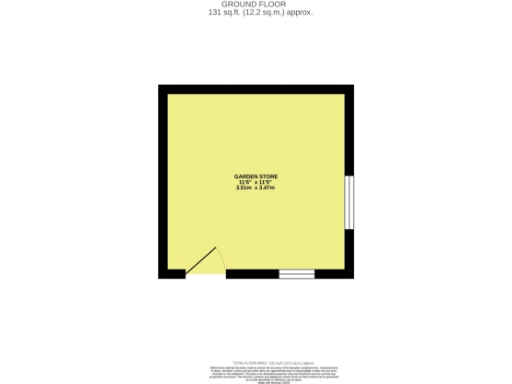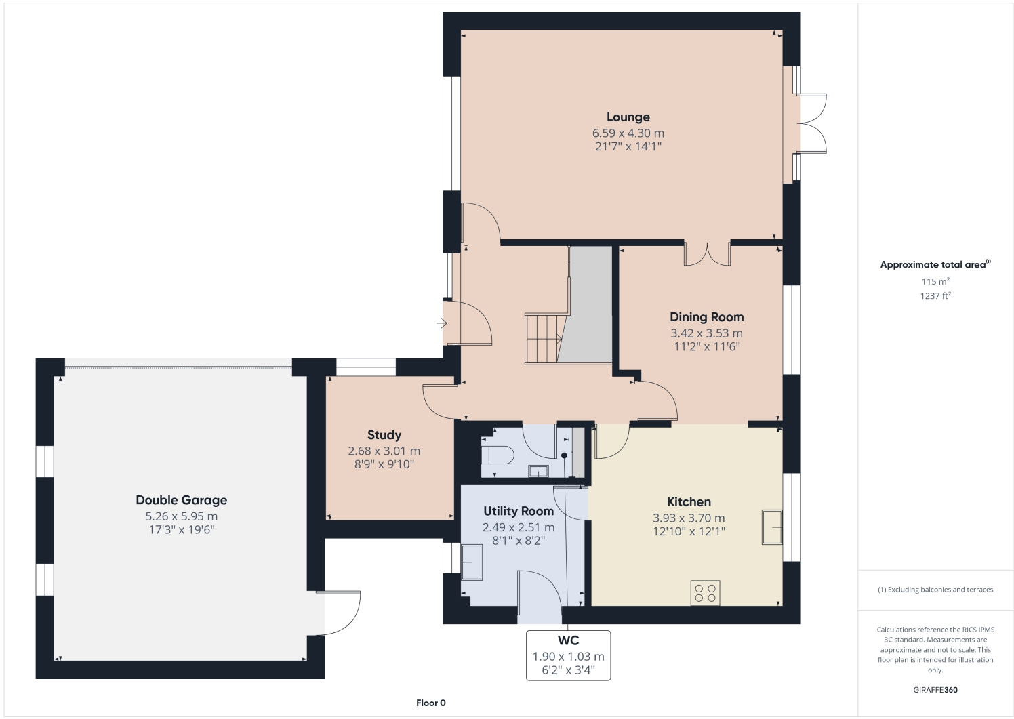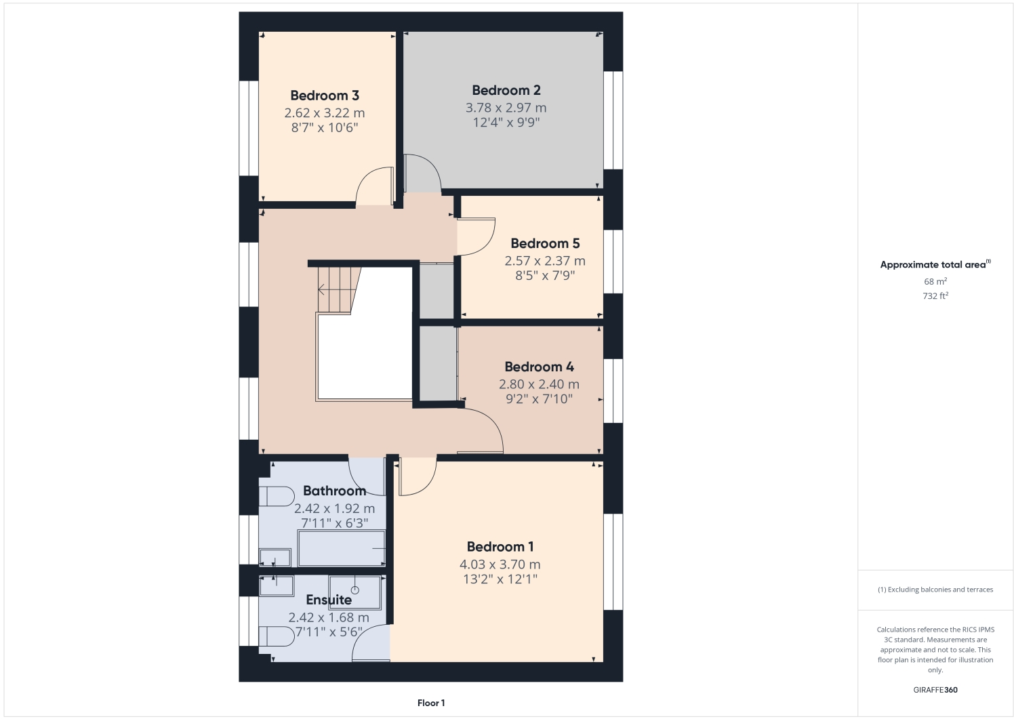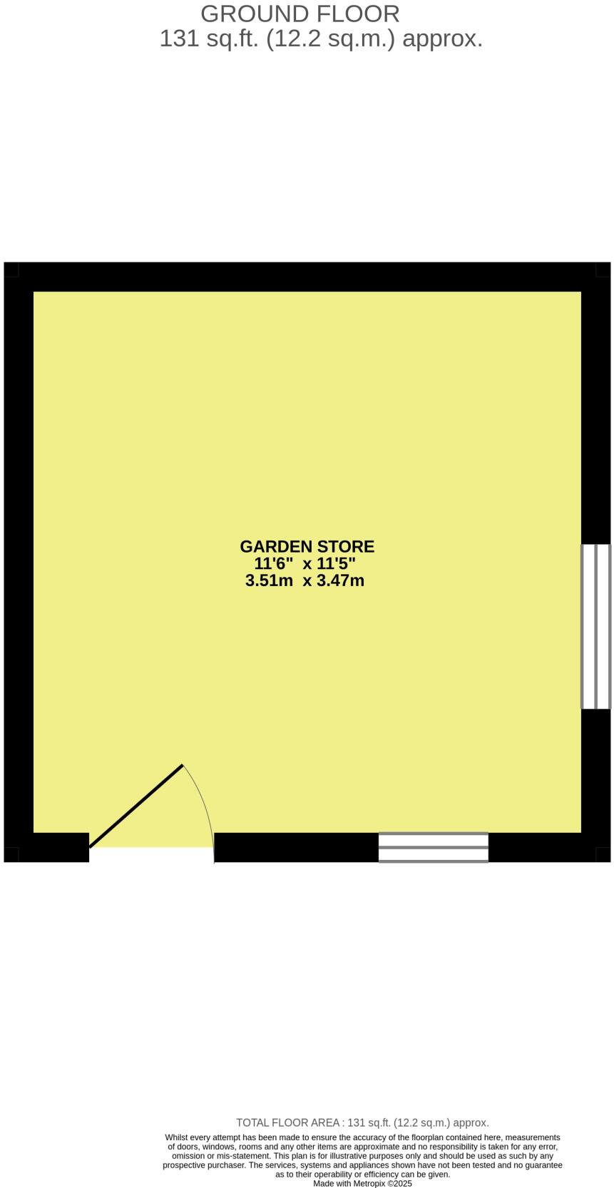Summary - 56 WEST DRIVE HIGHFIELDS CALDECOTE CAMBRIDGE CB23 7NY
5 bed 2 bath Detached
Five-bedroom village home with large garden, double garage and excellent school links..
Five-bedroom detached family home with flexible rooms
Generous master bedroom with private en-suite shower room
Large enclosed rear garden with patio and garden store
Double garage with power, electric door and overhead storage
Driveway parking for up to three vehicles; additional parking potential
Low-profile solar panels assist hot-water heating (reduces running costs)
Oil central heating; EPC rating D (consider future upgrades)
10% contribution payable for shared driveway maintenance; council tax F
This spacious five-bedroom detached house on West Drive is arranged over two floors and designed for family living. The ground floor offers a large living room with garden access, a separate dining room, a generous kitchen and a dedicated study — useful for home working. Upstairs provides a generous master bedroom with ensuite, three further doubles and a versatile fifth bedroom. The rear garden is large, fully enclosed and features a patio plus a garden store that could be converted to a home office.
Practical features include a double garage with power, an electric up-and-over door and overhead storage, and a block-paved driveway for up to three cars. A low-profile, roof-integrated solar panel assists the hot-water system, helping running costs. Broadband and mobile signal are strong and the location is close to primary schools and Comberton Village College (outstanding). Local footpaths and nearby Hardwick Wood add countryside appeal while the A428 gives direct access to Cambridge and neighbouring towns.
Notable running factors are straightforward: the property is heated by an oil-fired boiler and has an EPC rating of D; council tax is band F (expensive). There is a shared driveway with a 10% maintenance contribution and a legal right of access. The house was built in the 1980s and shows the quality of that period; buyers seeking full modernisation should note the EPC and oil heating when considering longer-term energy upgrades.
Overall, the home will suit growing families who prioritise space, flexible rooms for study or home office use, good local schools and countryside access. It is well presented and ready to occupy, with clear potential to adapt the garden store and loft for additional uses if required.
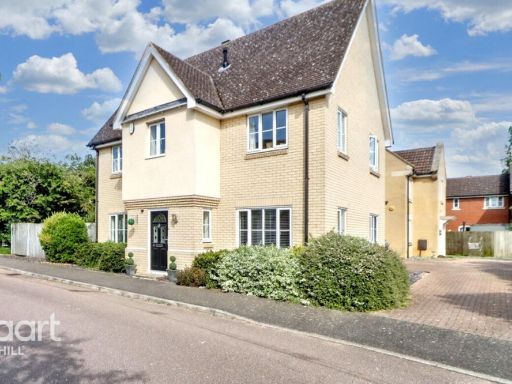 6 bedroom detached house for sale in Clare Drive Highfields Caldecote, CB23 — £575,000 • 6 bed • 3 bath • 1701 ft²
6 bedroom detached house for sale in Clare Drive Highfields Caldecote, CB23 — £575,000 • 6 bed • 3 bath • 1701 ft²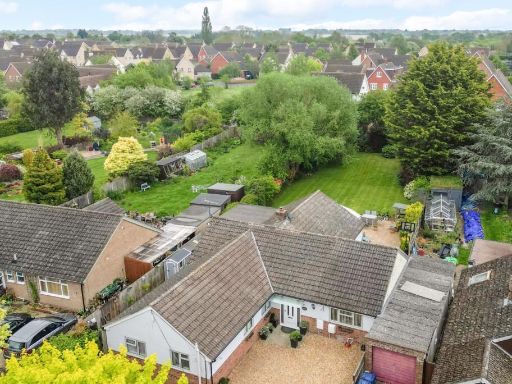 5 bedroom detached bungalow for sale in Highfields Road, Highfields Caldecote, Cambridge, Cambridgeshire, CB23 — £675,000 • 5 bed • 2 bath • 1894 ft²
5 bedroom detached bungalow for sale in Highfields Road, Highfields Caldecote, Cambridge, Cambridgeshire, CB23 — £675,000 • 5 bed • 2 bath • 1894 ft²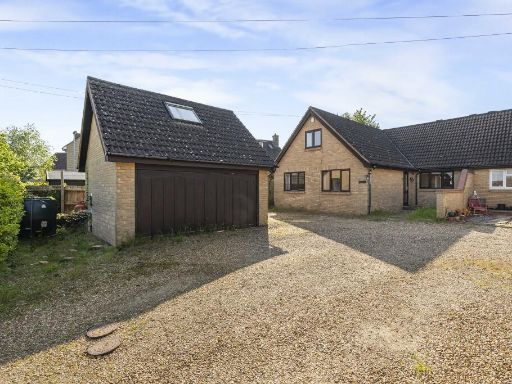 4 bedroom semi-detached house for sale in West Drive, Highfields Caldecote, CB23 — £475,000 • 4 bed • 2 bath • 1841 ft²
4 bedroom semi-detached house for sale in West Drive, Highfields Caldecote, CB23 — £475,000 • 4 bed • 2 bath • 1841 ft²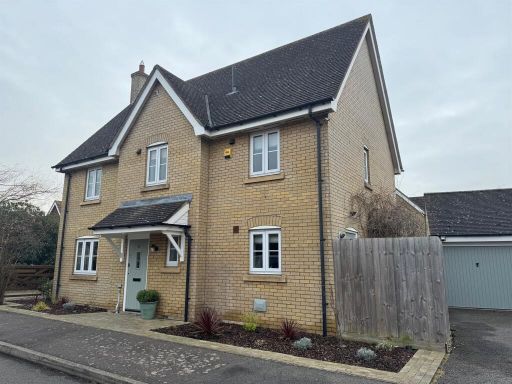 5 bedroom detached house for sale in Clare Drive, Highfields Caldecote, Cambridge, CB23 — £630,000 • 5 bed • 3 bath • 1830 ft²
5 bedroom detached house for sale in Clare Drive, Highfields Caldecote, Cambridge, CB23 — £630,000 • 5 bed • 3 bath • 1830 ft²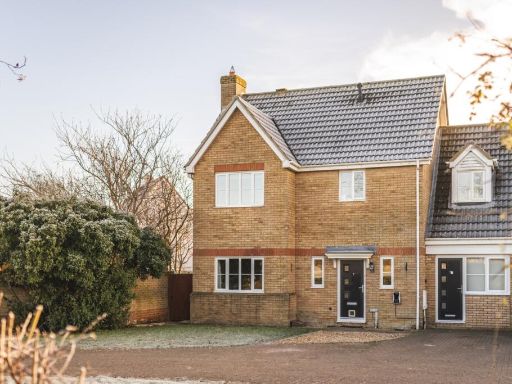 5 bedroom semi-detached house for sale in Furlong Way, Highfields Caldecote, Cambridge, Cambridgeshire, CB23 — £500,000 • 5 bed • 3 bath • 1607 ft²
5 bedroom semi-detached house for sale in Furlong Way, Highfields Caldecote, Cambridge, Cambridgeshire, CB23 — £500,000 • 5 bed • 3 bath • 1607 ft²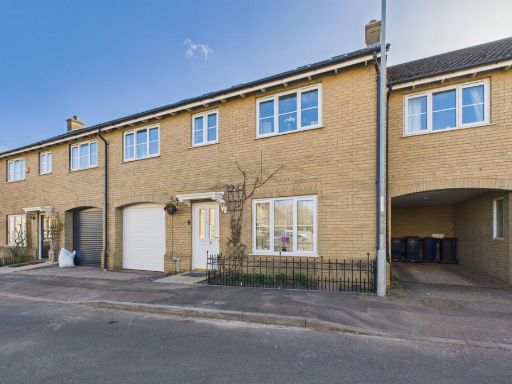 5 bedroom end of terrace house for sale in Grafton Drive, Highfields, Caldecote, CB23 — £385,000 • 5 bed • 3 bath • 1693 ft²
5 bedroom end of terrace house for sale in Grafton Drive, Highfields, Caldecote, CB23 — £385,000 • 5 bed • 3 bath • 1693 ft²