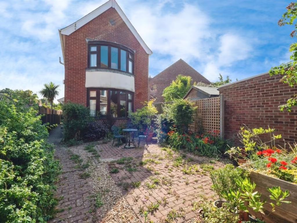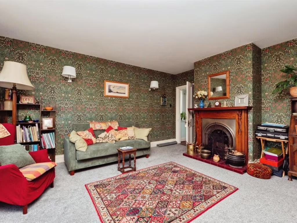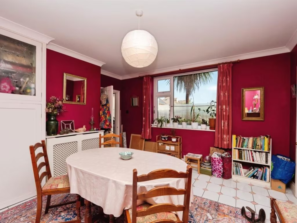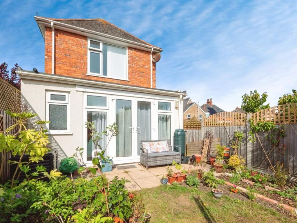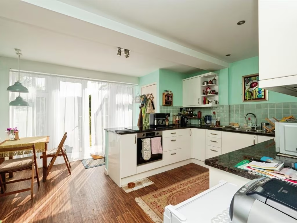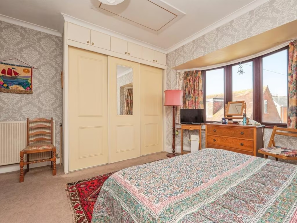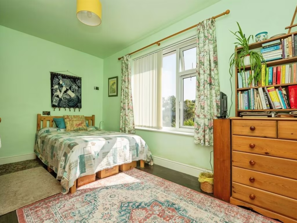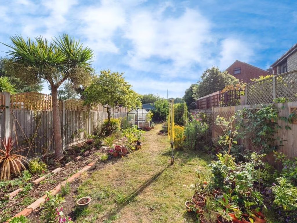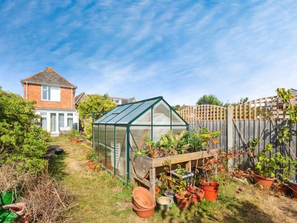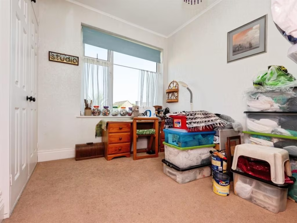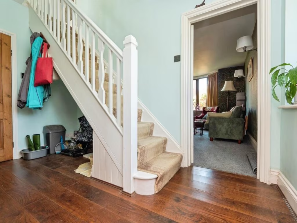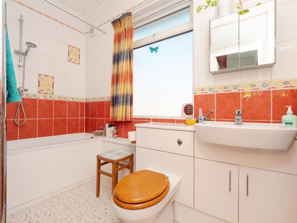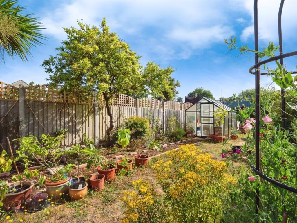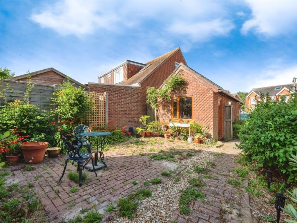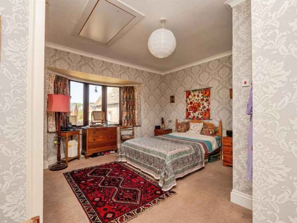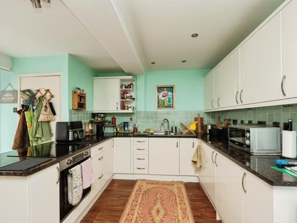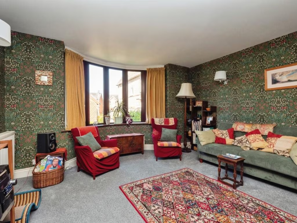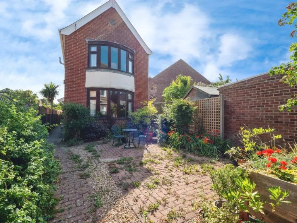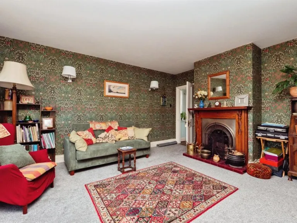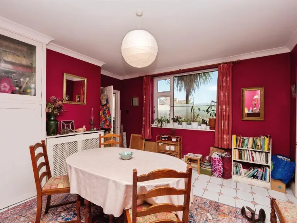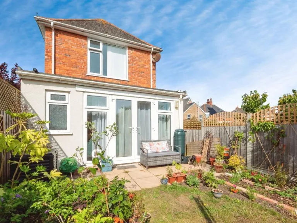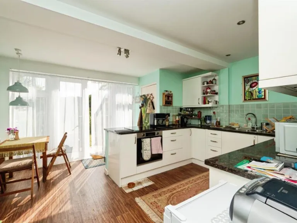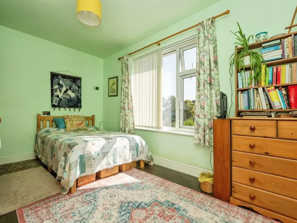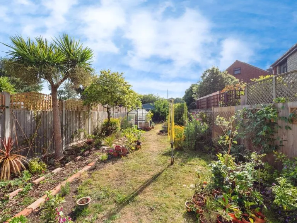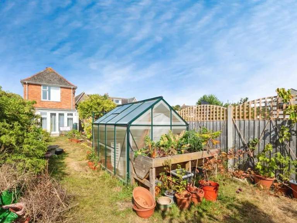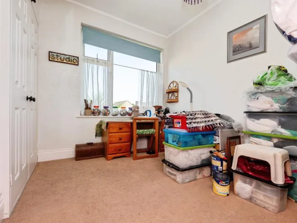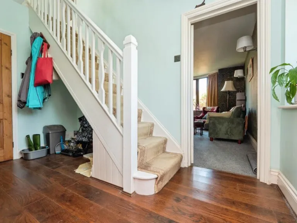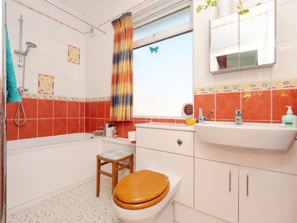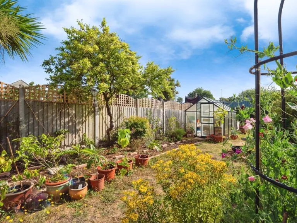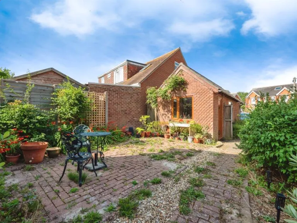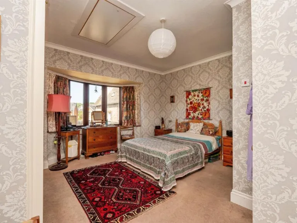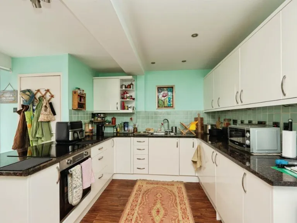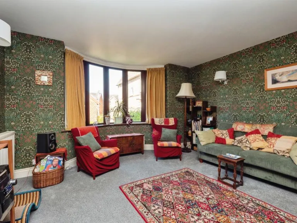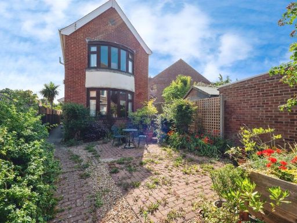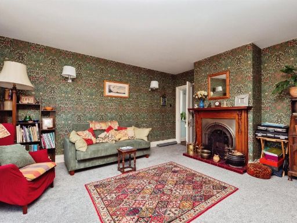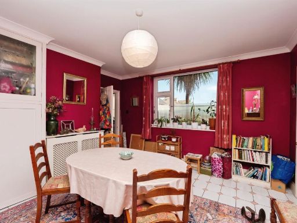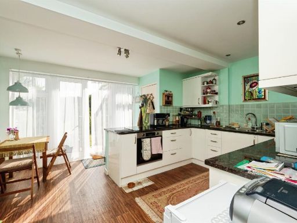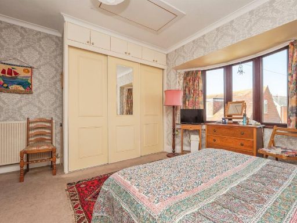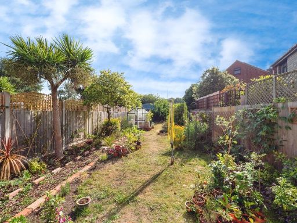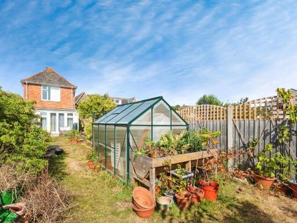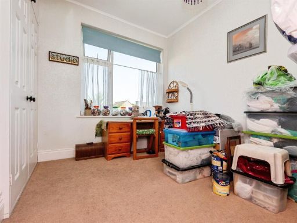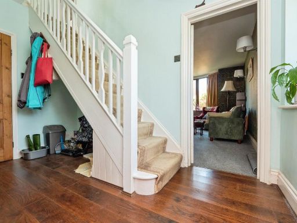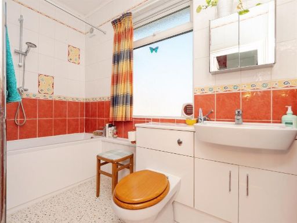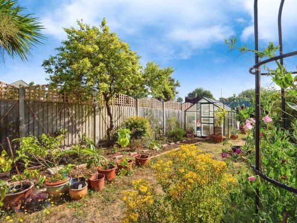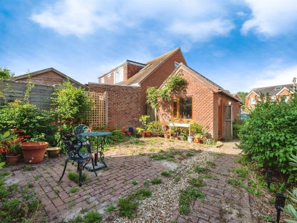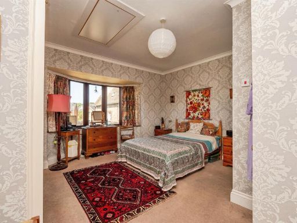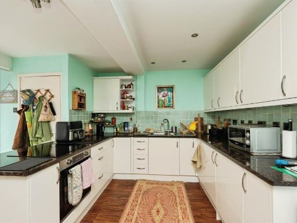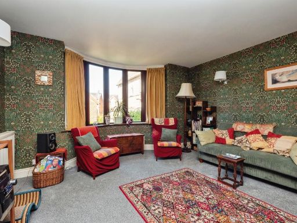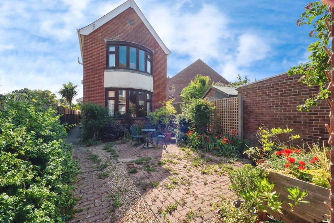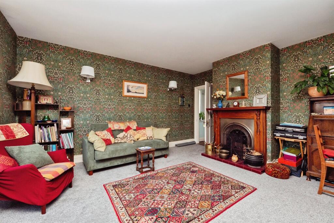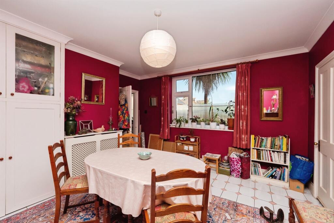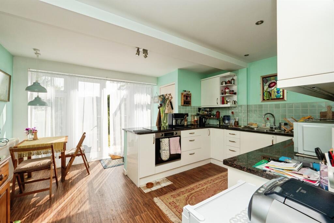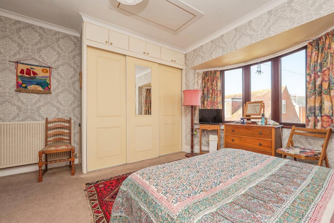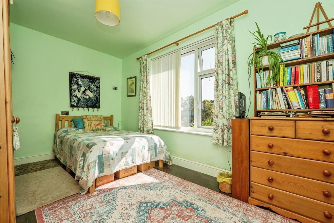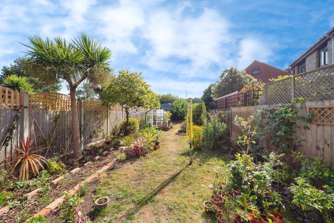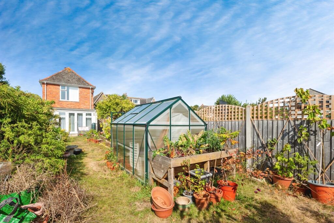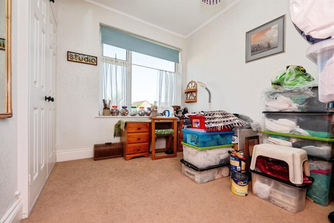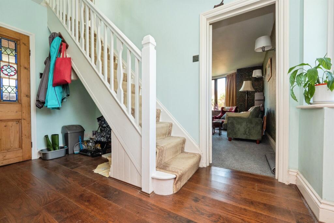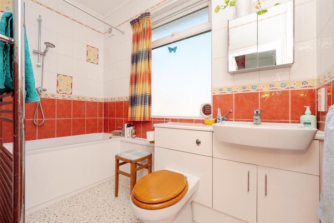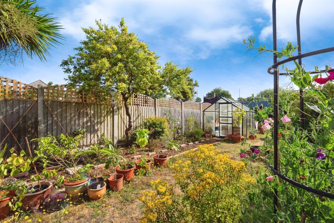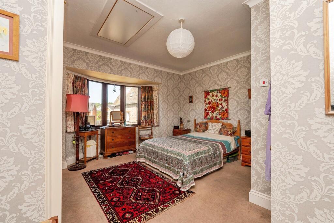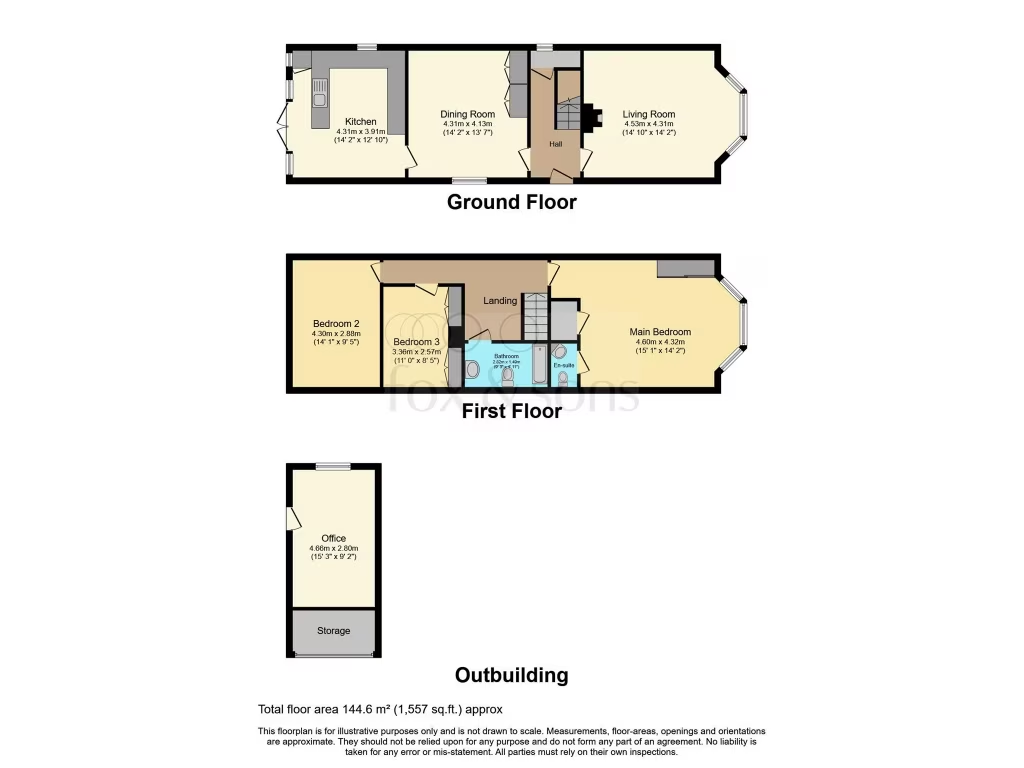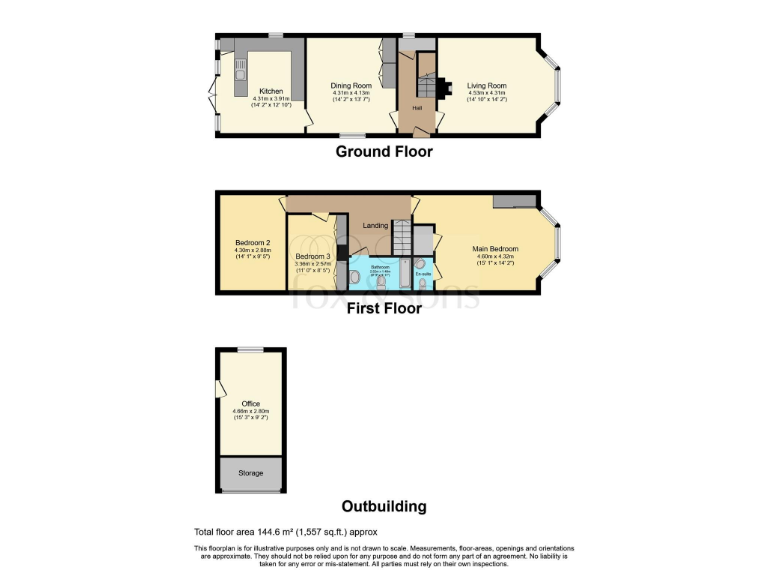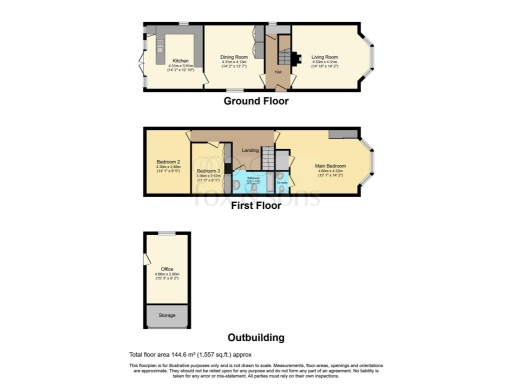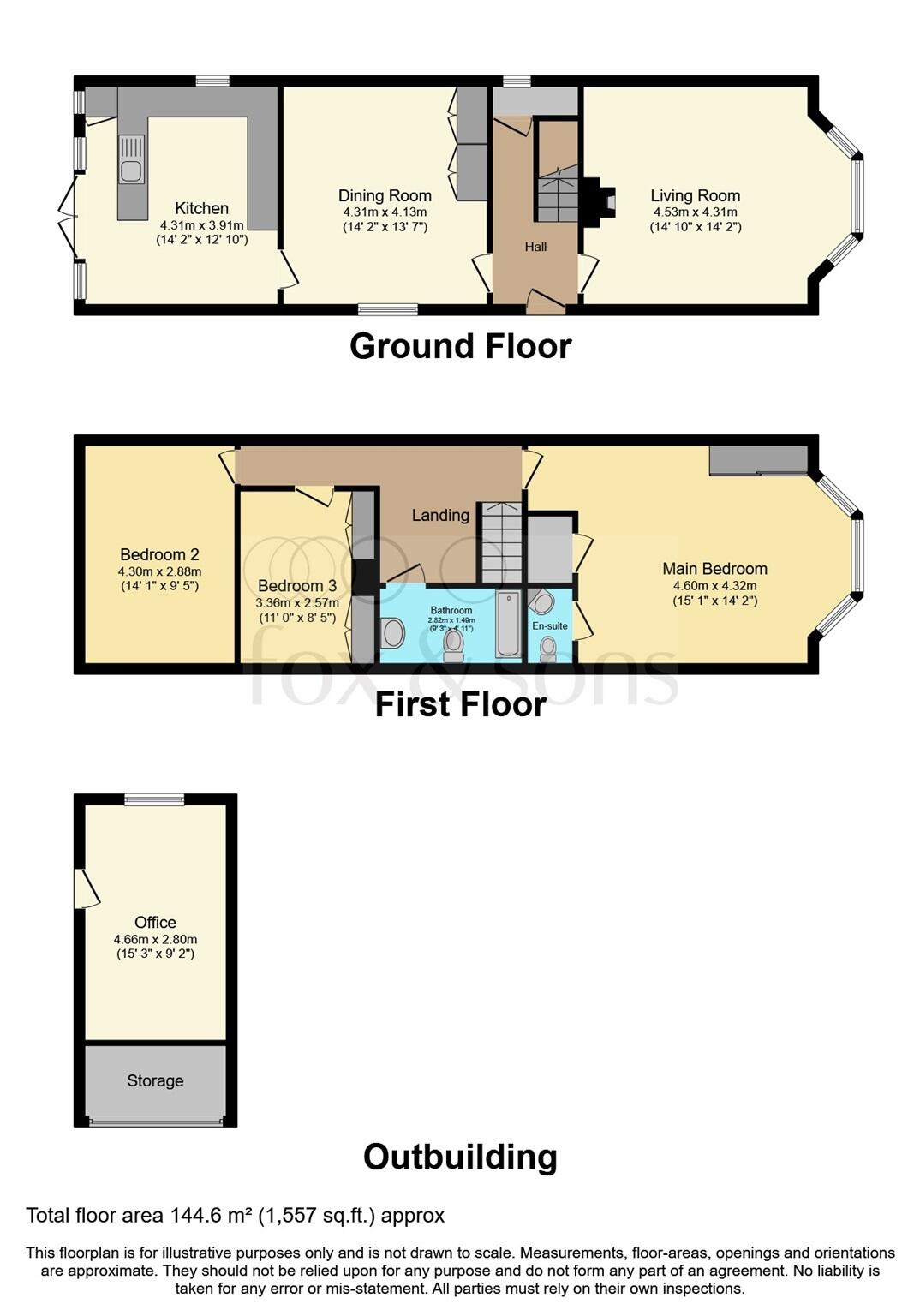Summary - 6 Roman Road DT3 5JQ
3 bed 1 bath Detached
Large three-double-bedroom detached home with gardens and office space in Radipole..
Three double bedrooms and two reception rooms — spacious family layout
Generous front and rear gardens, greenhouse and potting area
Partly converted garage providing office plus separate store room
Large living space ~1,557 sq ft; freehold tenure
Single family bathroom (plus small en suite) for three bedrooms
Built 1967–1975; cavity walls assumed uninsulated — consider upgrades
Off-street parking; close to schools, supermarkets and transport
Services/appliances untested; a pre-purchase survey recommended
Set on a generous plot in sought-after Radipole, this detached three-double-bedroom home offers roomy family accommodation and practical outdoor space. The house includes two reception rooms, a kitchen/breakfast area, and a partly converted garage currently used as an office and store — a useful flexible space for home-working or hobbies.
Outside there are established front and rear gardens, a greenhouse and a potting area for keen gardeners, plus off-street parking. The property benefits from double glazing, mains gas central heating with a boiler and radiators, fast broadband and excellent mobile signal — practical for modern family life.
Buyers should note a few material points: the home was constructed in the late 1960s–1970s with cavity walls assumed uninsulated, the garage conversion is partial and may need finishing or formalisation, and there is a single family bathroom plus an en suite. Services and appliances have not been tested, and interested purchasers are advised to commission a survey and service reports.
Priced at £425,000 freehold, this is a sizable detached house (about 1,557 sq ft) in a quiet residential setting close to schools, supermarkets and transport links — a comfortable, characterful family home with potential to modernise and personalise.
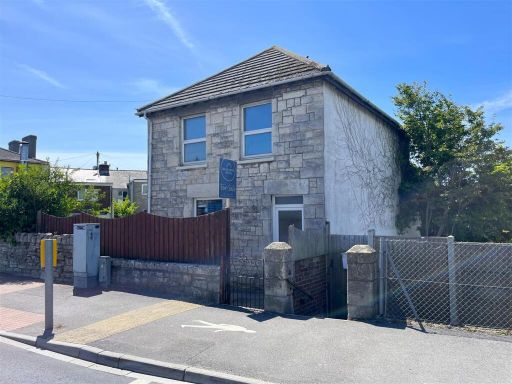 3 bedroom detached house for sale in Dorchester Road, Weymouth, DT3 — £240,000 • 3 bed • 1 bath • 1271 ft²
3 bedroom detached house for sale in Dorchester Road, Weymouth, DT3 — £240,000 • 3 bed • 1 bath • 1271 ft²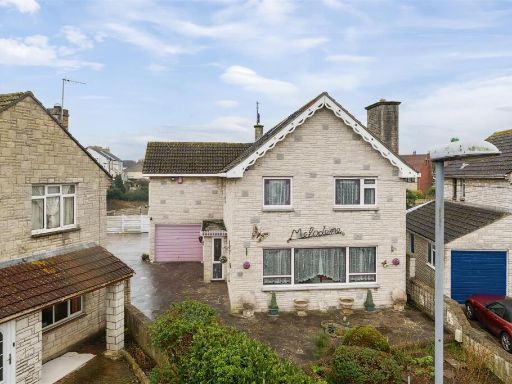 6 bedroom detached house for sale in Roman Close, Weymouth, DT3 — £685,000 • 6 bed • 1 bath • 3302 ft²
6 bedroom detached house for sale in Roman Close, Weymouth, DT3 — £685,000 • 6 bed • 1 bath • 3302 ft²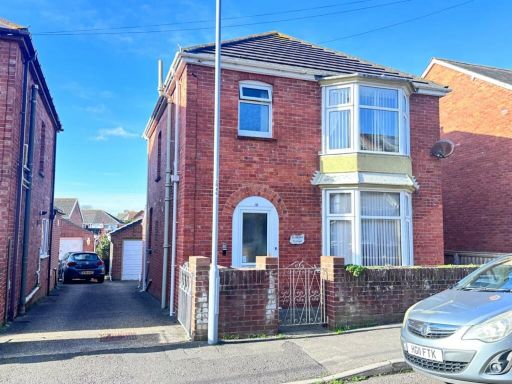 3 bedroom detached house for sale in Kings Road, Weymouth, DT3 — £290,000 • 3 bed • 1 bath • 980 ft²
3 bedroom detached house for sale in Kings Road, Weymouth, DT3 — £290,000 • 3 bed • 1 bath • 980 ft²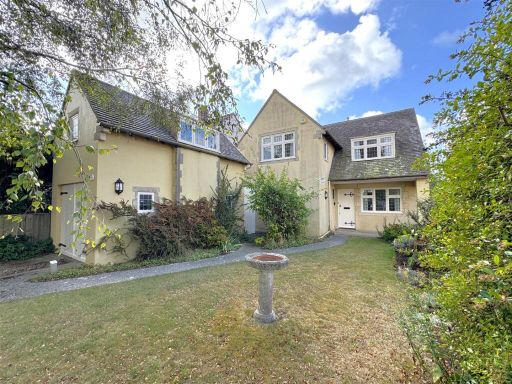 3 bedroom detached house for sale in Roman Road, Radipole, DT3 — £400,000 • 3 bed • 1 bath • 1125 ft²
3 bedroom detached house for sale in Roman Road, Radipole, DT3 — £400,000 • 3 bed • 1 bath • 1125 ft²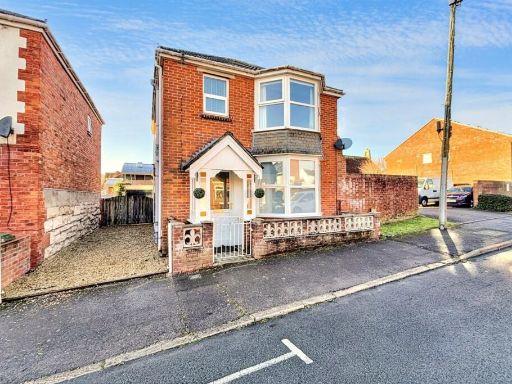 3 bedroom detached house for sale in Radipole, DT3 — £325,000 • 3 bed • 1 bath • 816 ft²
3 bedroom detached house for sale in Radipole, DT3 — £325,000 • 3 bed • 1 bath • 816 ft²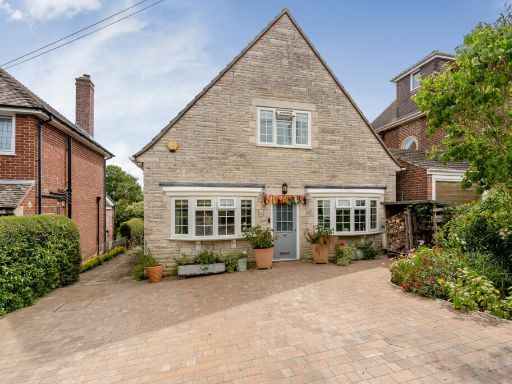 5 bedroom detached house for sale in Roman Road, Weymouth, DT3 — £535,000 • 5 bed • 2 bath • 1686 ft²
5 bedroom detached house for sale in Roman Road, Weymouth, DT3 — £535,000 • 5 bed • 2 bath • 1686 ft²