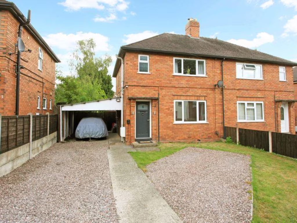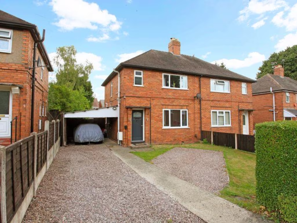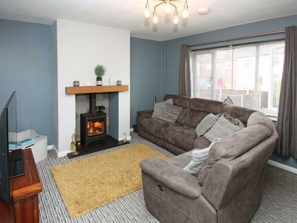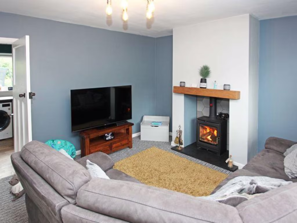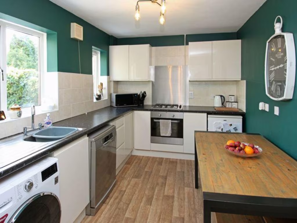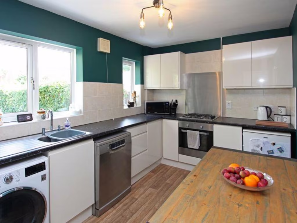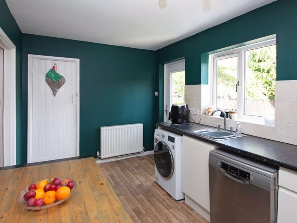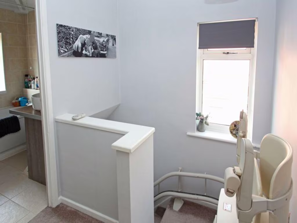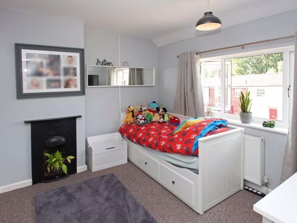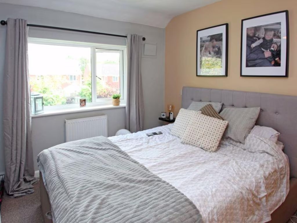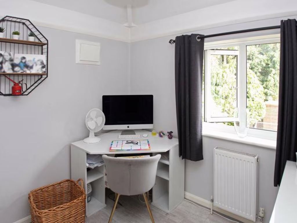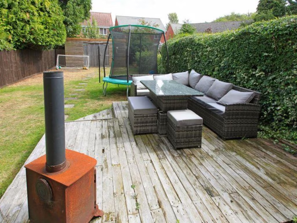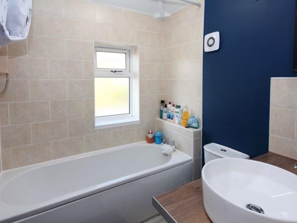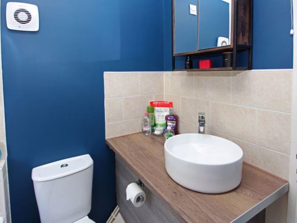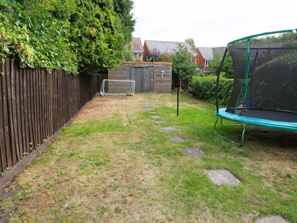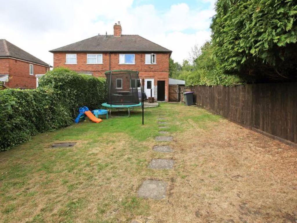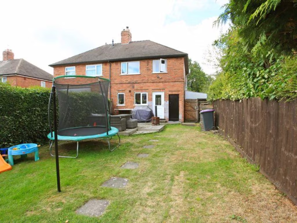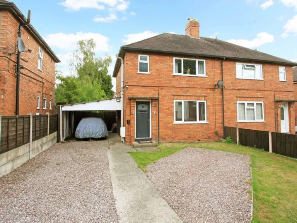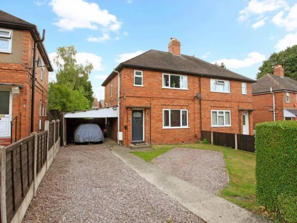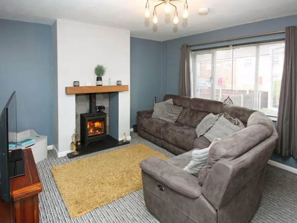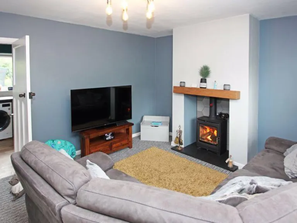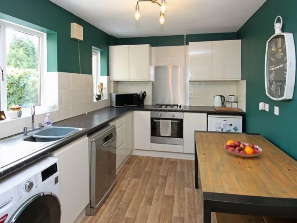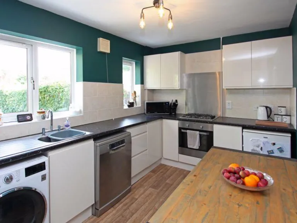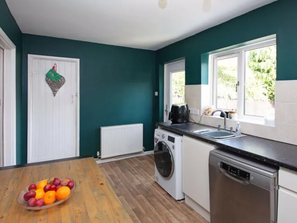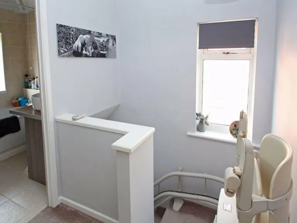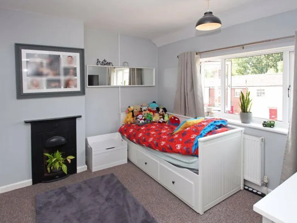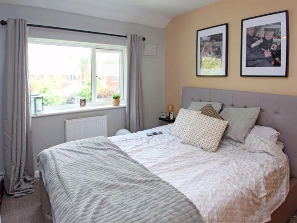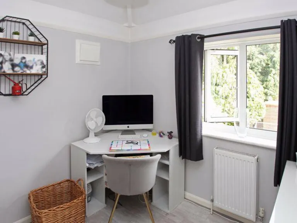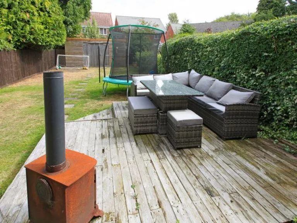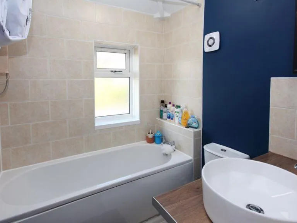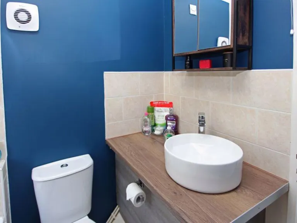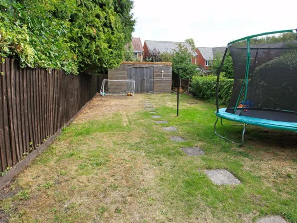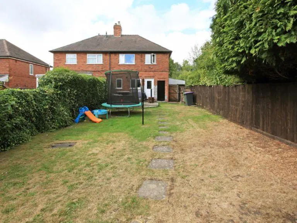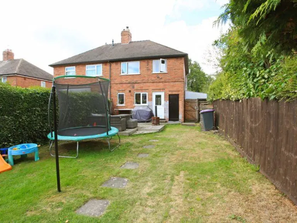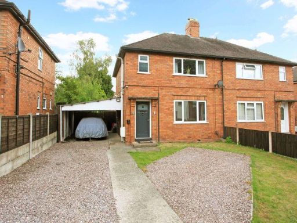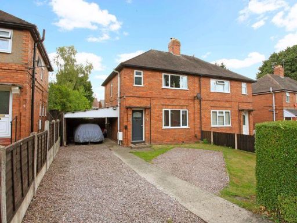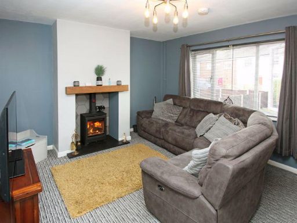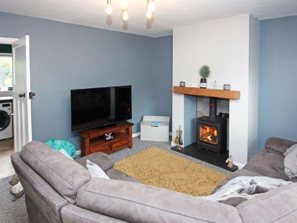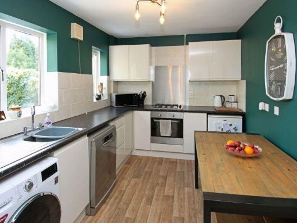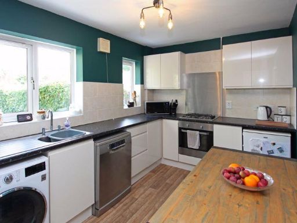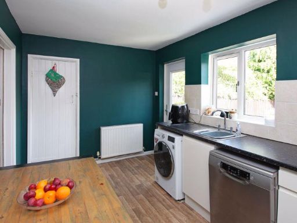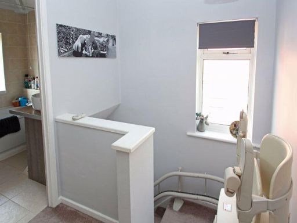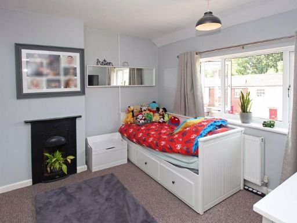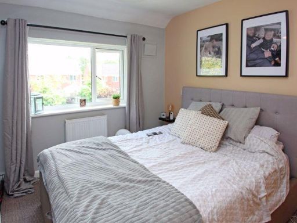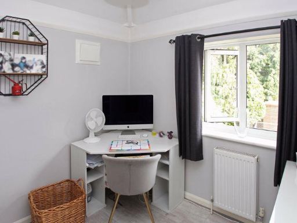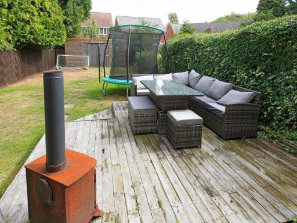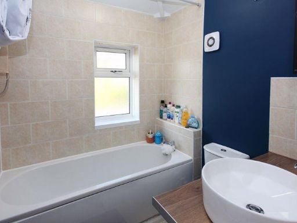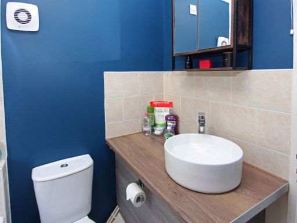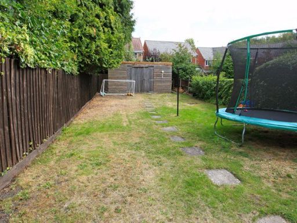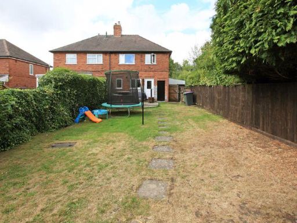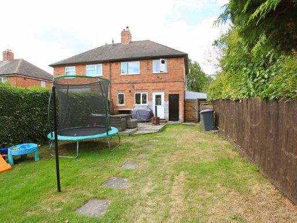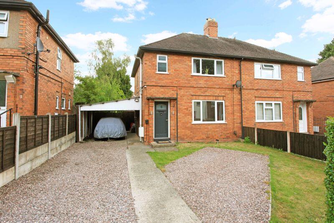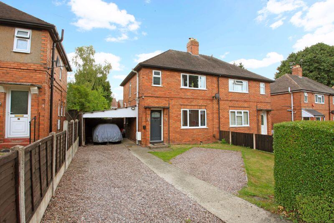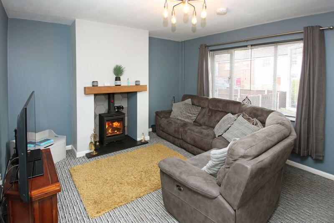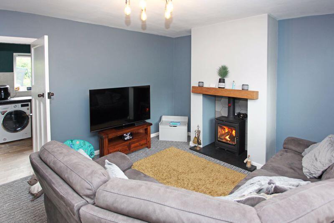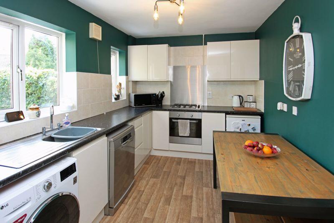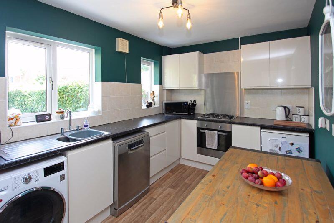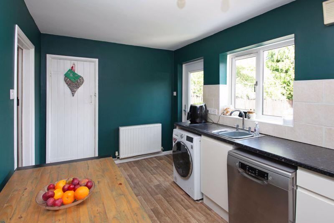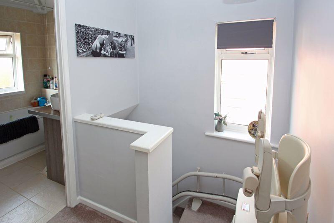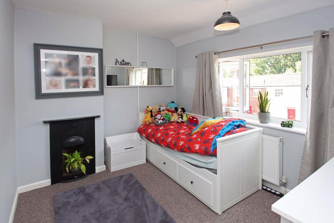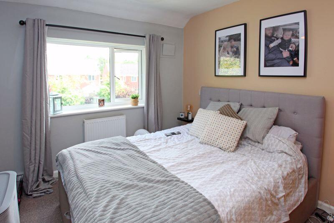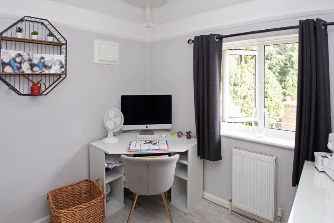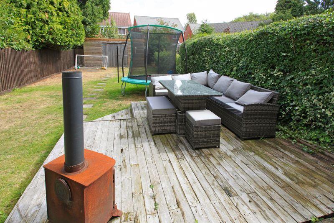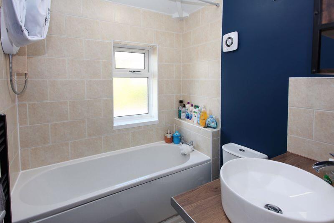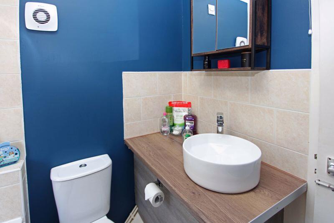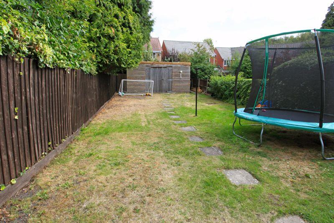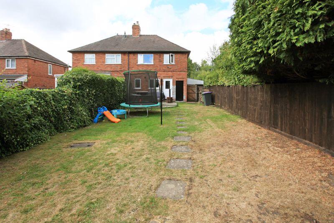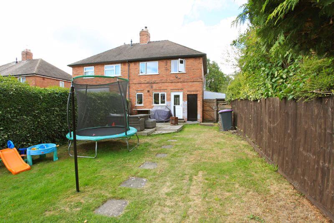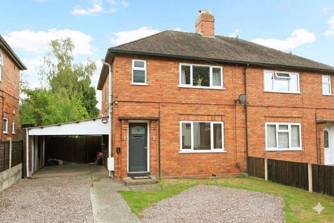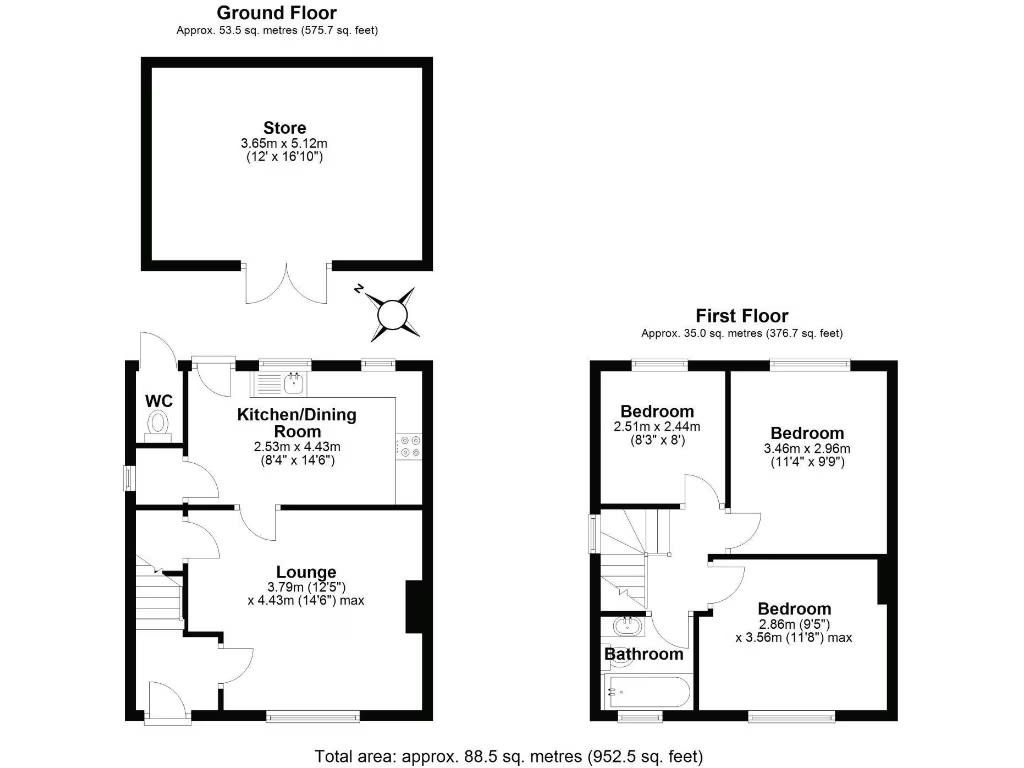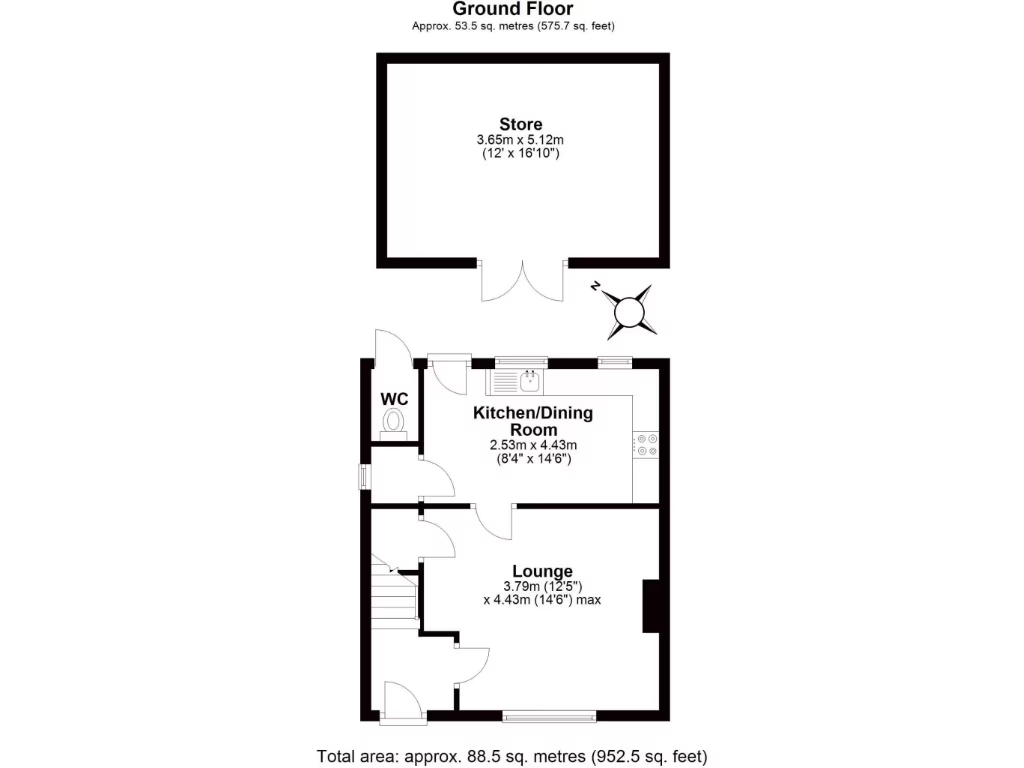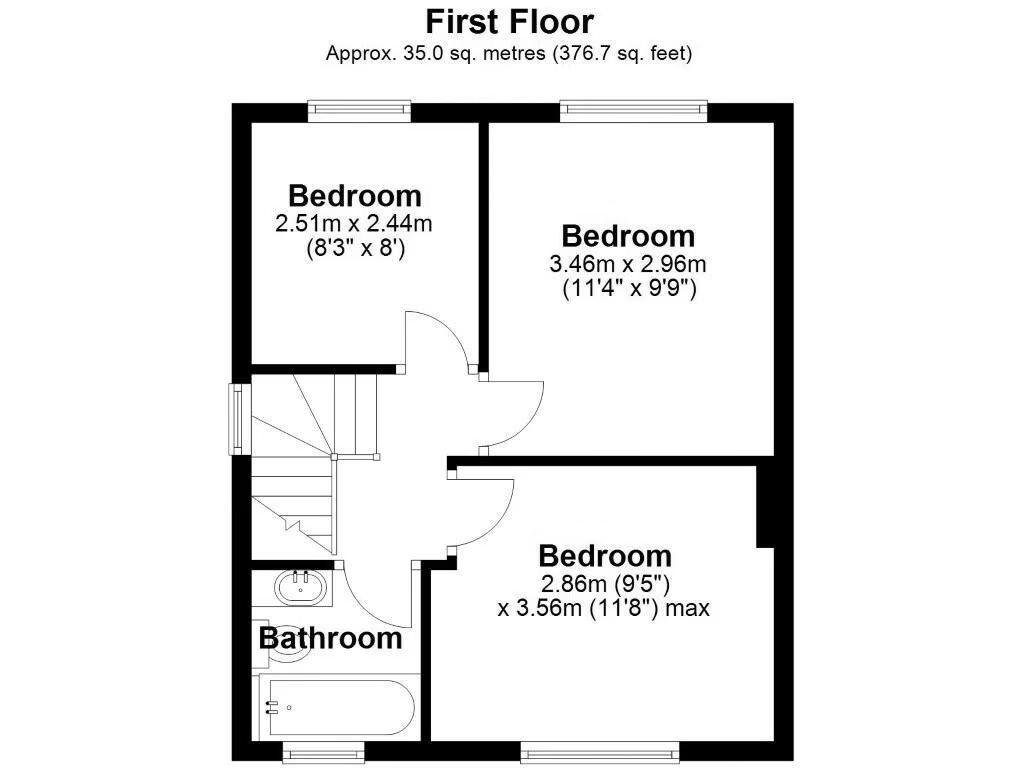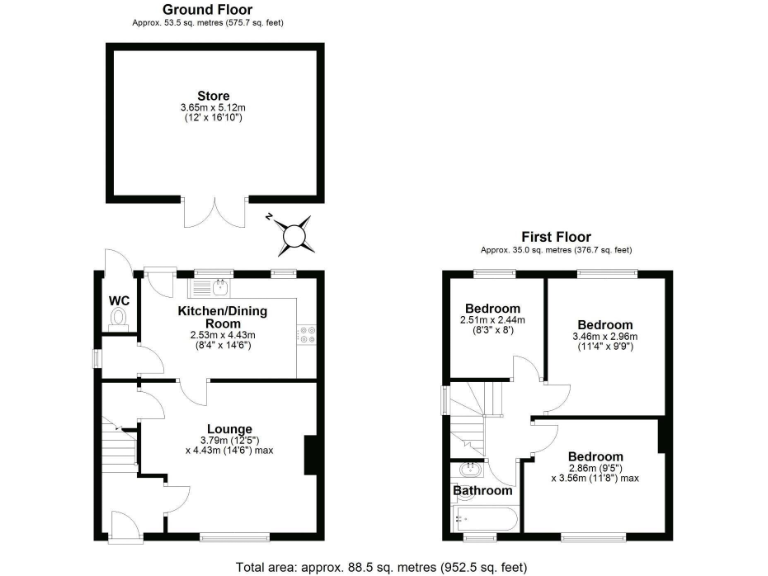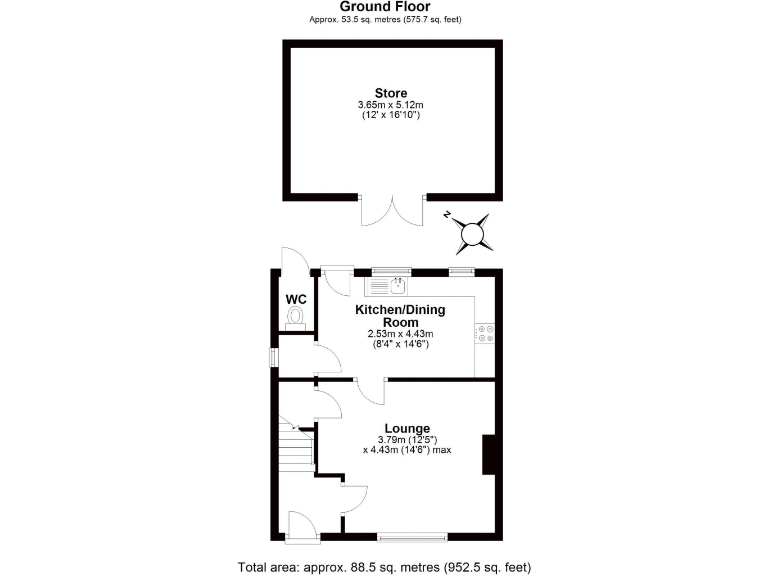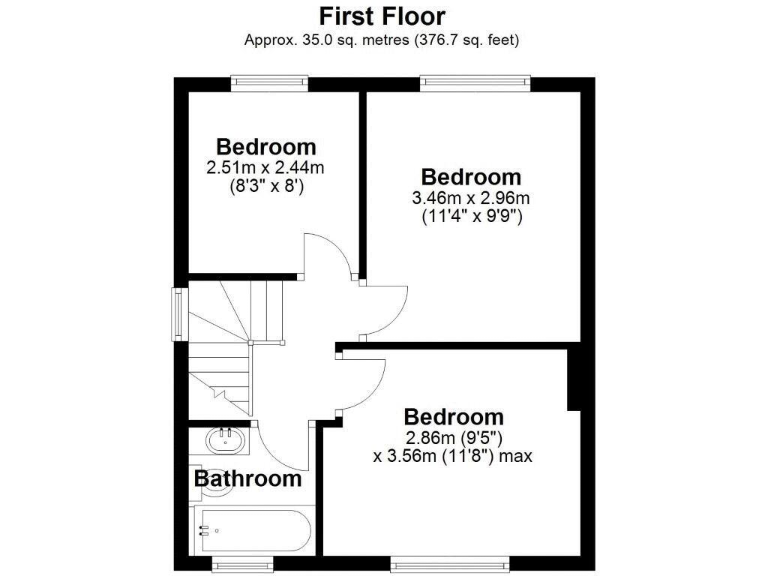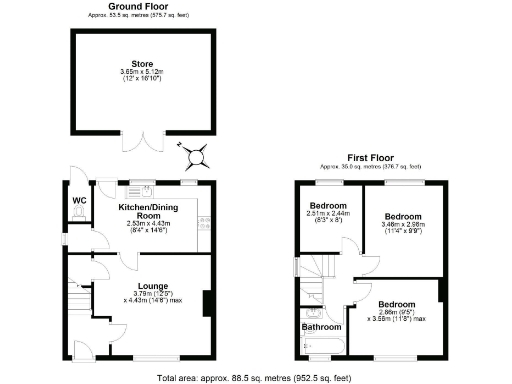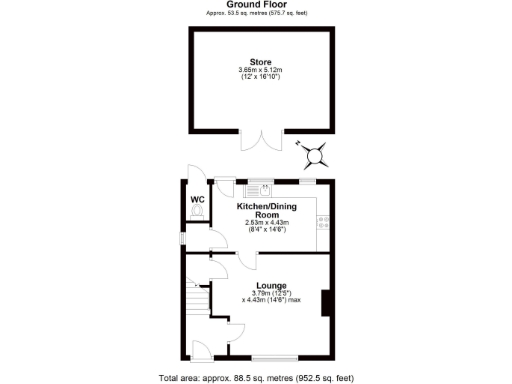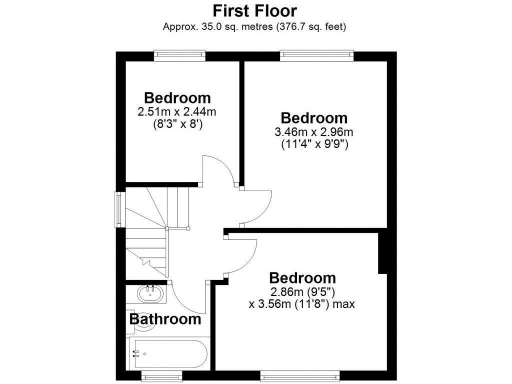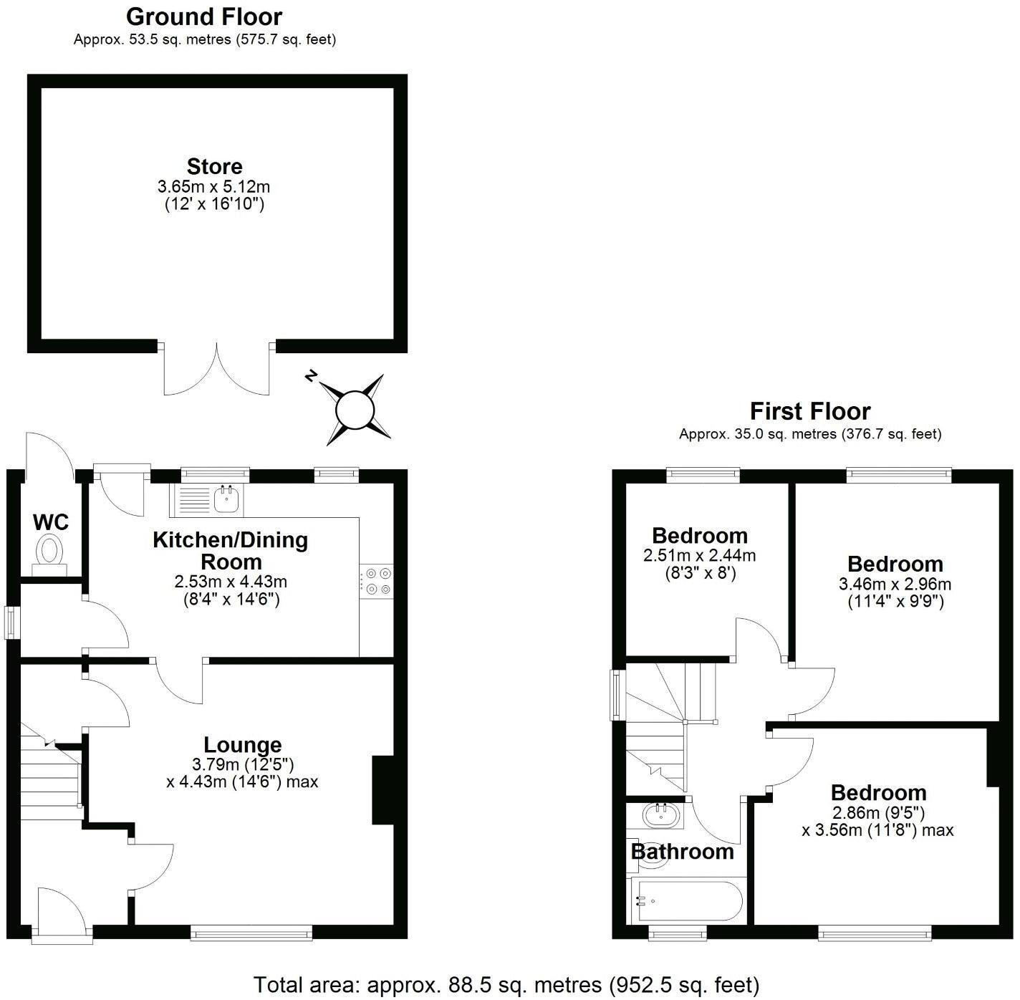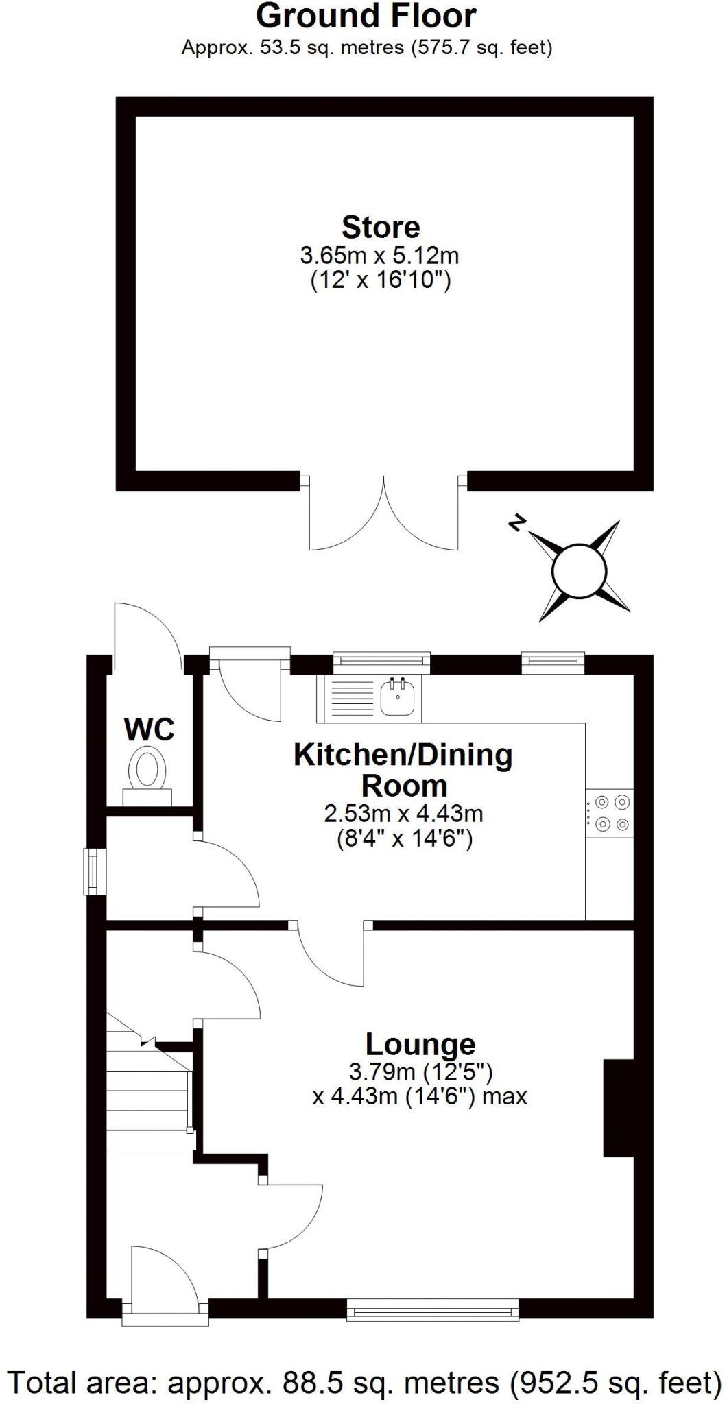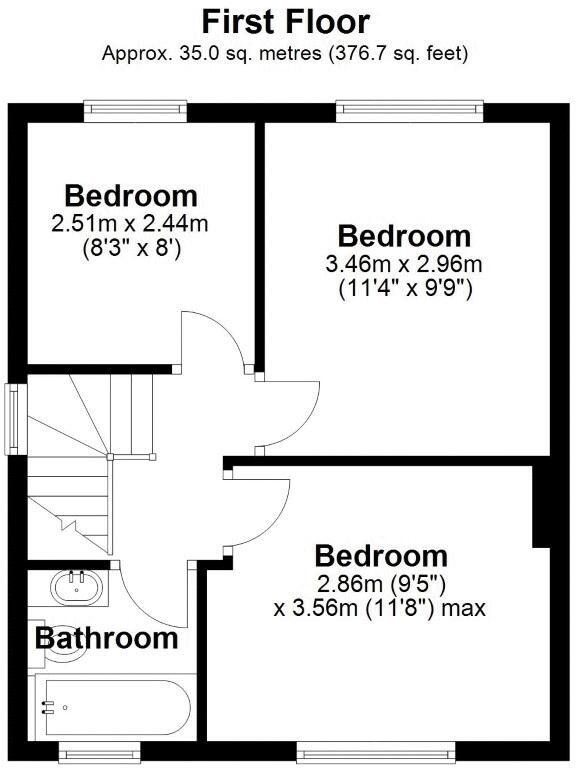Summary - 6 FREESTON TERRACE ST GEORGES TELFORD TF2 9HD
3 bed 1 bath Semi-Detached
Three bedroom semi-detached with c.952 sq ft living space
Driveway and single carport with ample off-street parking
Generous enclosed rear garden with patio, decking and lawn
Outbuilding with lighting and power suitable for homeworking
Gas central heating and double glazing throughout
Post‑war average-sized house; may need modest updating
A well‑situated three-bedroom semi-detached house in St. Georges offering about 88.5 sq m (c. 952 sq ft) of comfortable, family-friendly living over two floors. The ground floor has a welcoming hallway, a lounge with a log-burning stove and a stylish open kitchen/dining area ideal for everyday family life and entertaining. A useful ground-floor WC adds convenience.
Upstairs there are two good-sized bedrooms, a single third bedroom and a modern family bathroom. Heating is by gas central heating and windows are double glazed. The property is freehold, has no flood risk and sits in a very affluent, well-connected area close to Telford Town Centre, local shops, train links and good schools.
Outside, off-street parking is provided by a driveway and single carport. A generous, enclosed rear garden features patio, decking and lawn, and there is an outbuilding with lighting and power suitable for a home office, workshop or garden room. The plot size and parking make this a practical family home with useful external space.
Notable considerations: the house is a post‑war property of average overall size that may benefit from modest updating in places to maximise value. There is a single bathroom and the third bedroom is compact, so larger families should check layout and storage needs during a viewing.
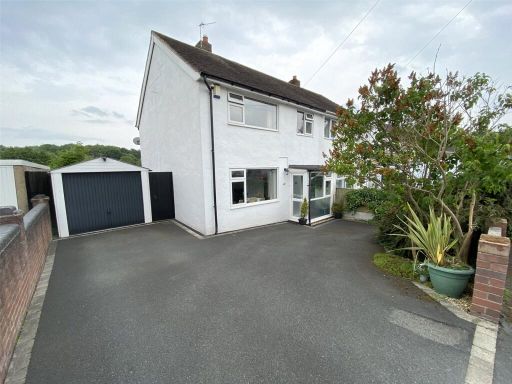 3 bedroom semi-detached house for sale in Park Close, St. Georges, Telford, Shropshire, TF2 — £250,000 • 3 bed • 1 bath • 840 ft²
3 bedroom semi-detached house for sale in Park Close, St. Georges, Telford, Shropshire, TF2 — £250,000 • 3 bed • 1 bath • 840 ft²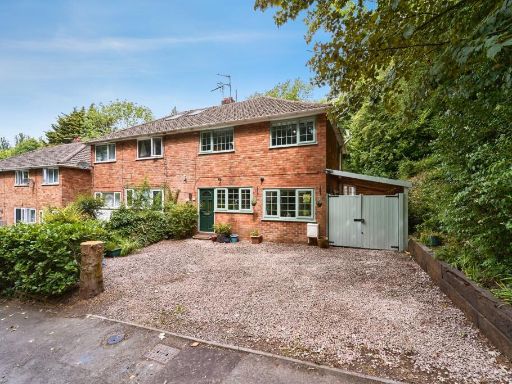 3 bedroom semi-detached house for sale in Canongate, Telford, TF2 — £244,950 • 3 bed • 1 bath • 1079 ft²
3 bedroom semi-detached house for sale in Canongate, Telford, TF2 — £244,950 • 3 bed • 1 bath • 1079 ft²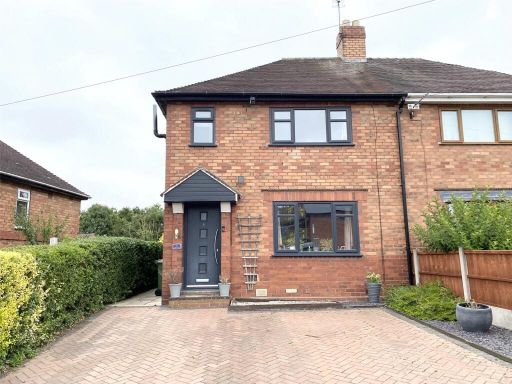 3 bedroom semi-detached house for sale in Urban Villas, St Georges, Telford, Shropshire, TF2 — £200,000 • 3 bed • 1 bath
3 bedroom semi-detached house for sale in Urban Villas, St Georges, Telford, Shropshire, TF2 — £200,000 • 3 bed • 1 bath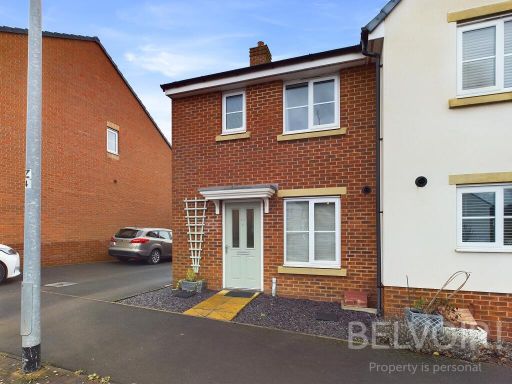 3 bedroom semi-detached house for sale in Abraham Drive, St. Georges, Telford, TF2 — £220,000 • 3 bed • 1 bath
3 bedroom semi-detached house for sale in Abraham Drive, St. Georges, Telford, TF2 — £220,000 • 3 bed • 1 bath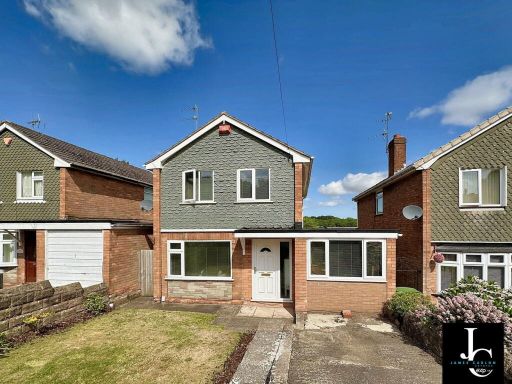 4 bedroom detached house for sale in 7, Albion Street, St Georges, TF2 9AU, TF2 — £269,500 • 4 bed • 1 bath • 916 ft²
4 bedroom detached house for sale in 7, Albion Street, St Georges, TF2 9AU, TF2 — £269,500 • 4 bed • 1 bath • 916 ft²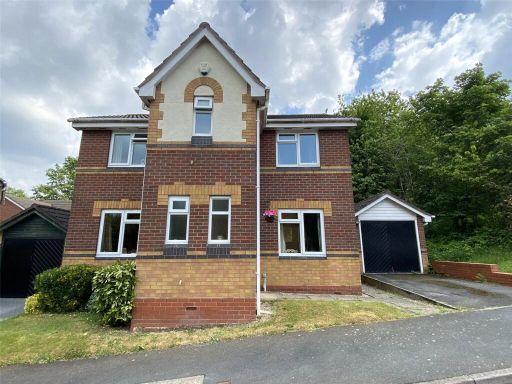 3 bedroom detached house for sale in Ragged Robins Close, St. Georges, Telford, Shropshire, TF2 — £260,000 • 3 bed • 2 bath
3 bedroom detached house for sale in Ragged Robins Close, St. Georges, Telford, Shropshire, TF2 — £260,000 • 3 bed • 2 bath