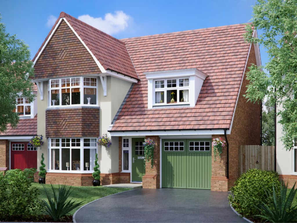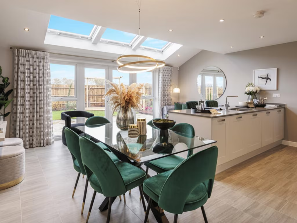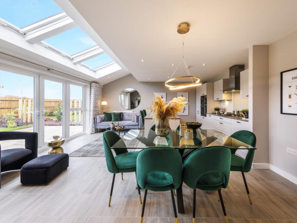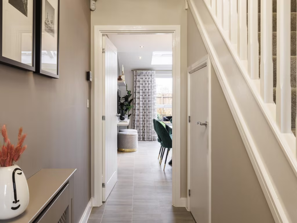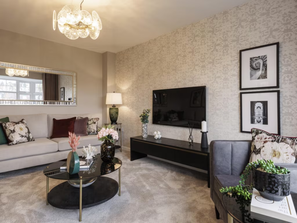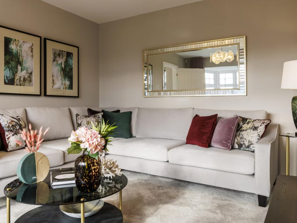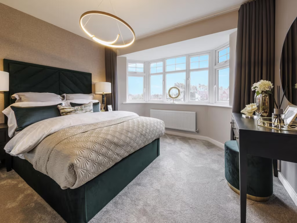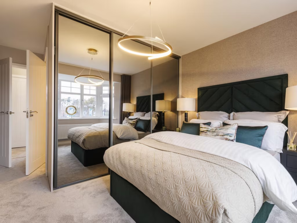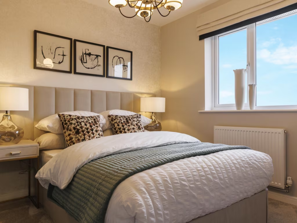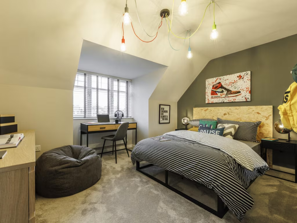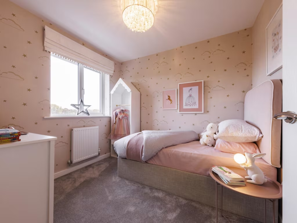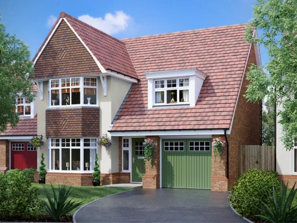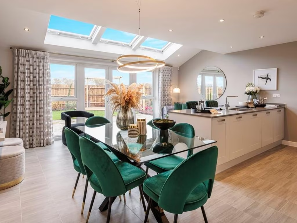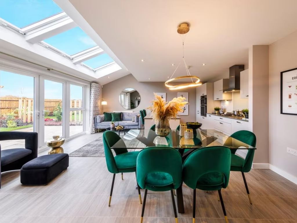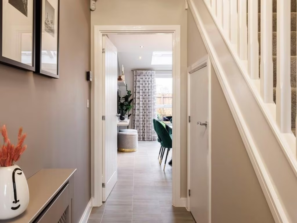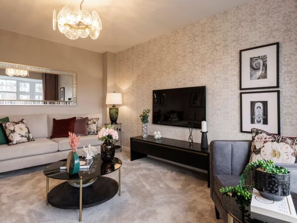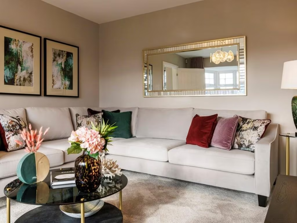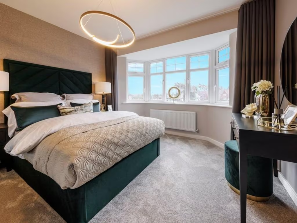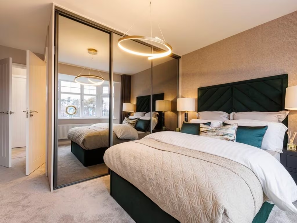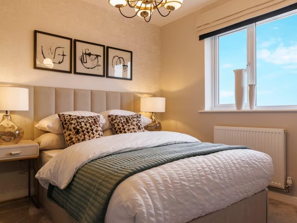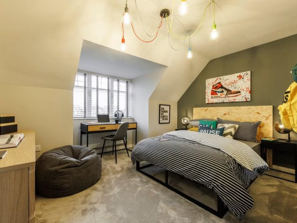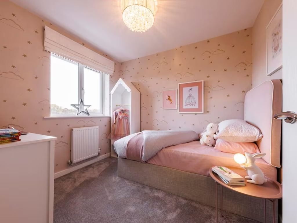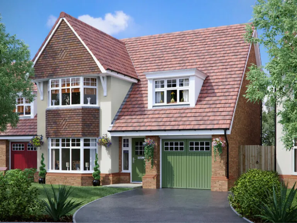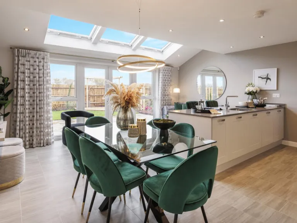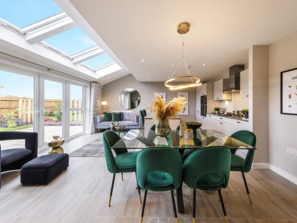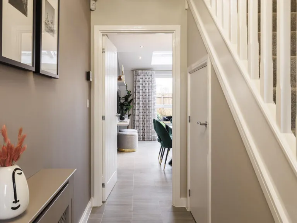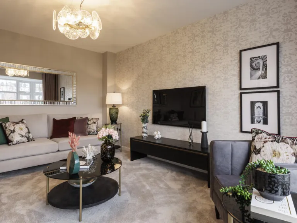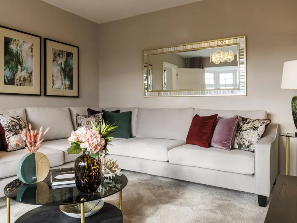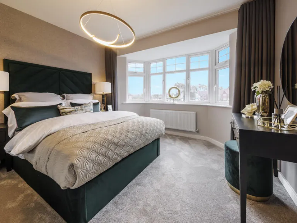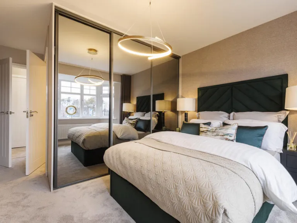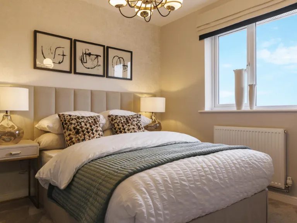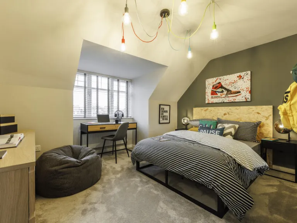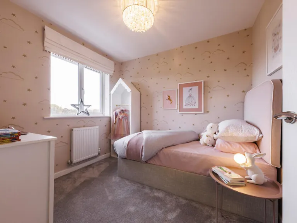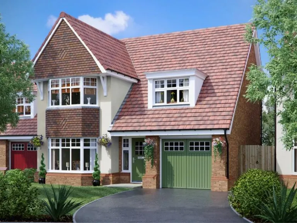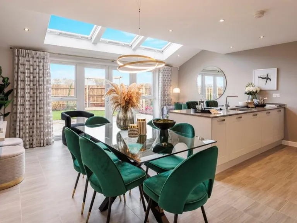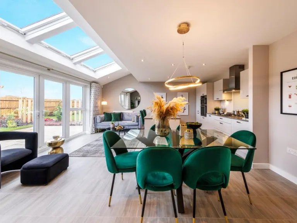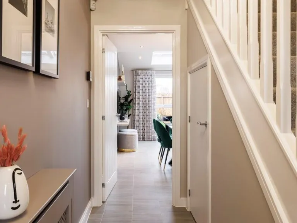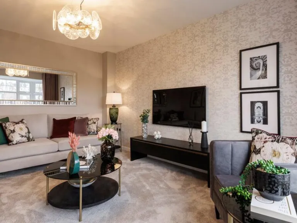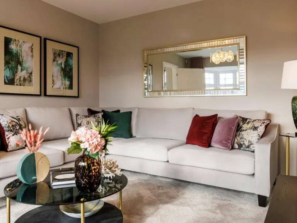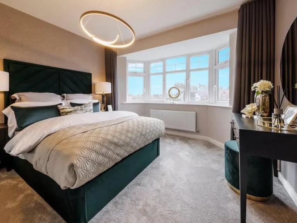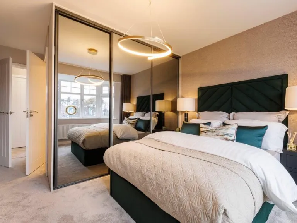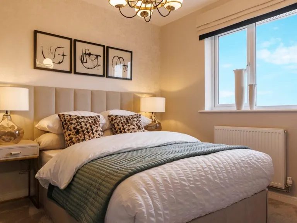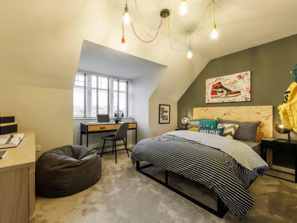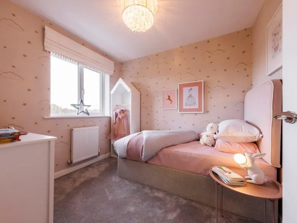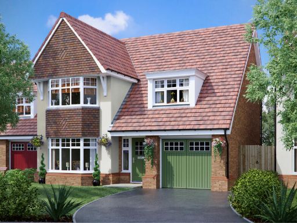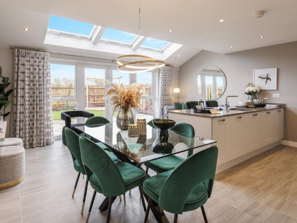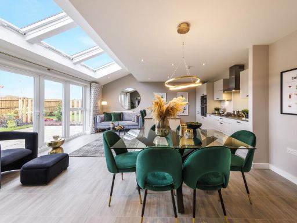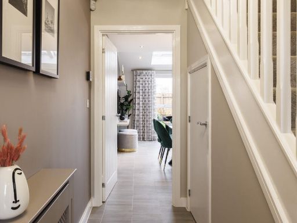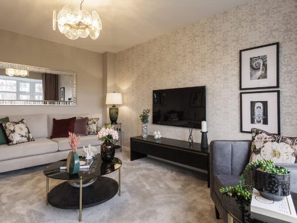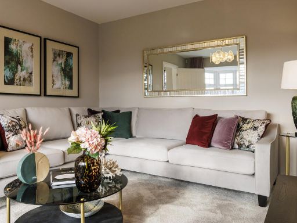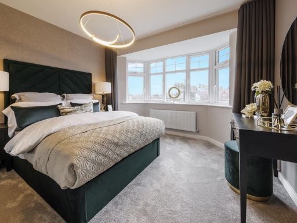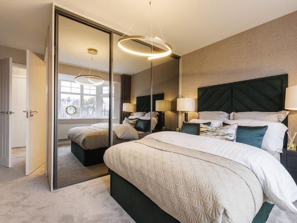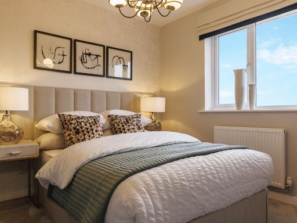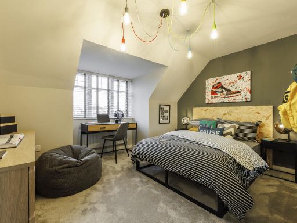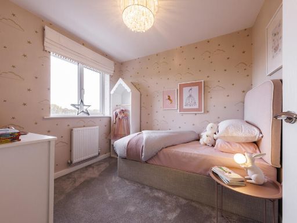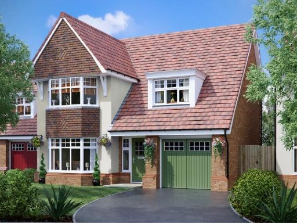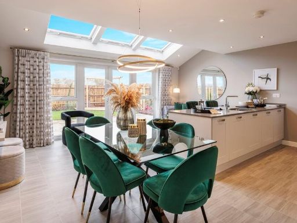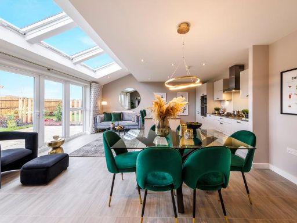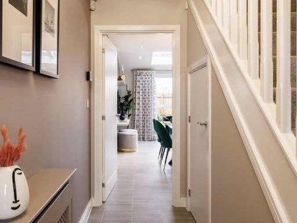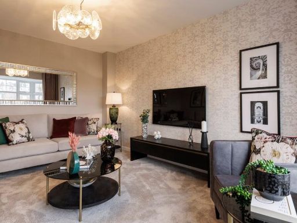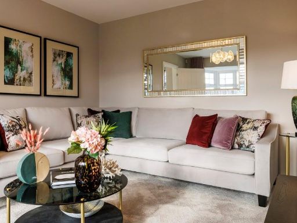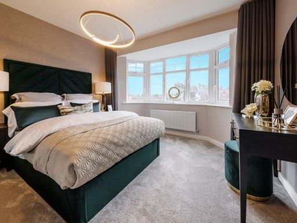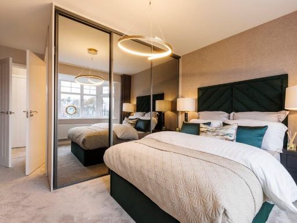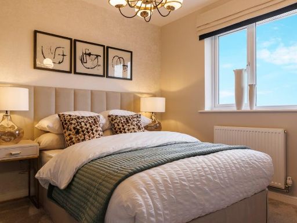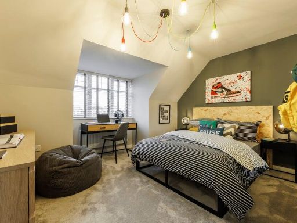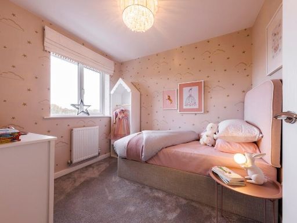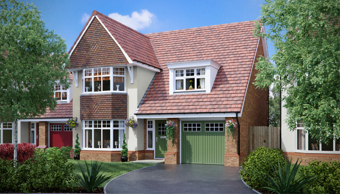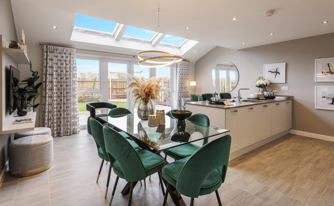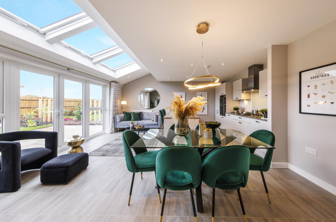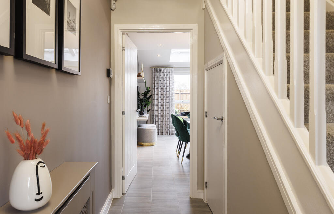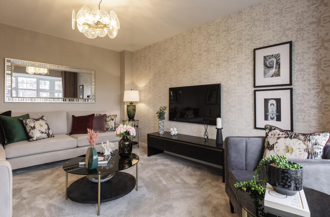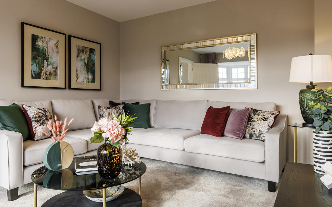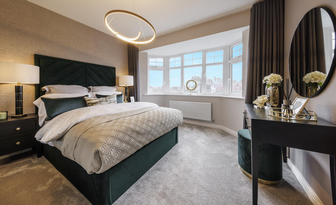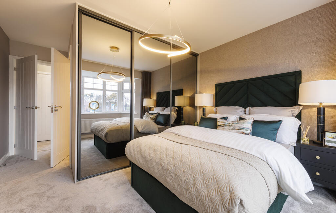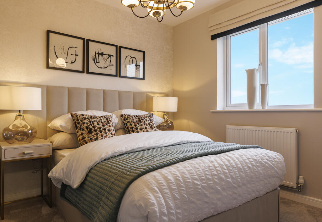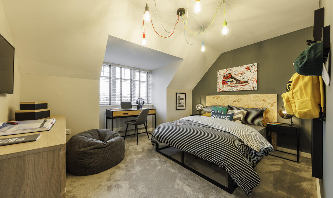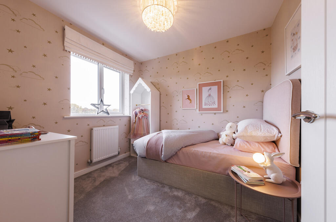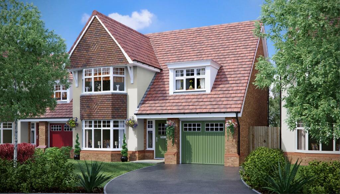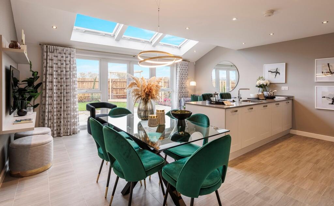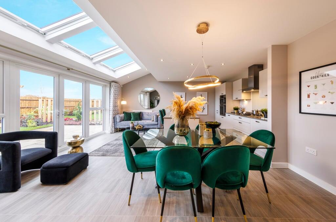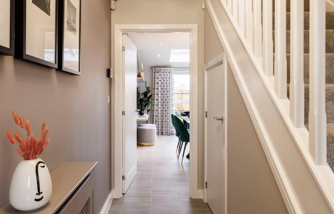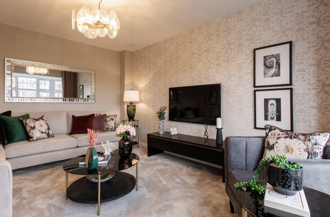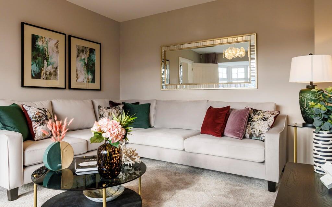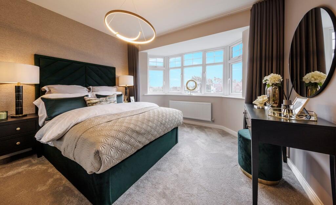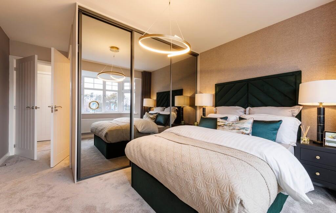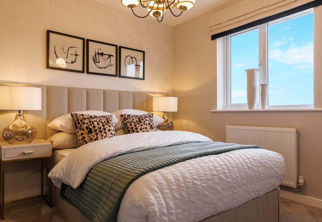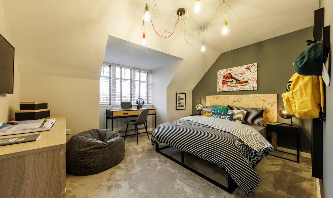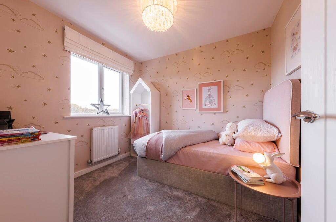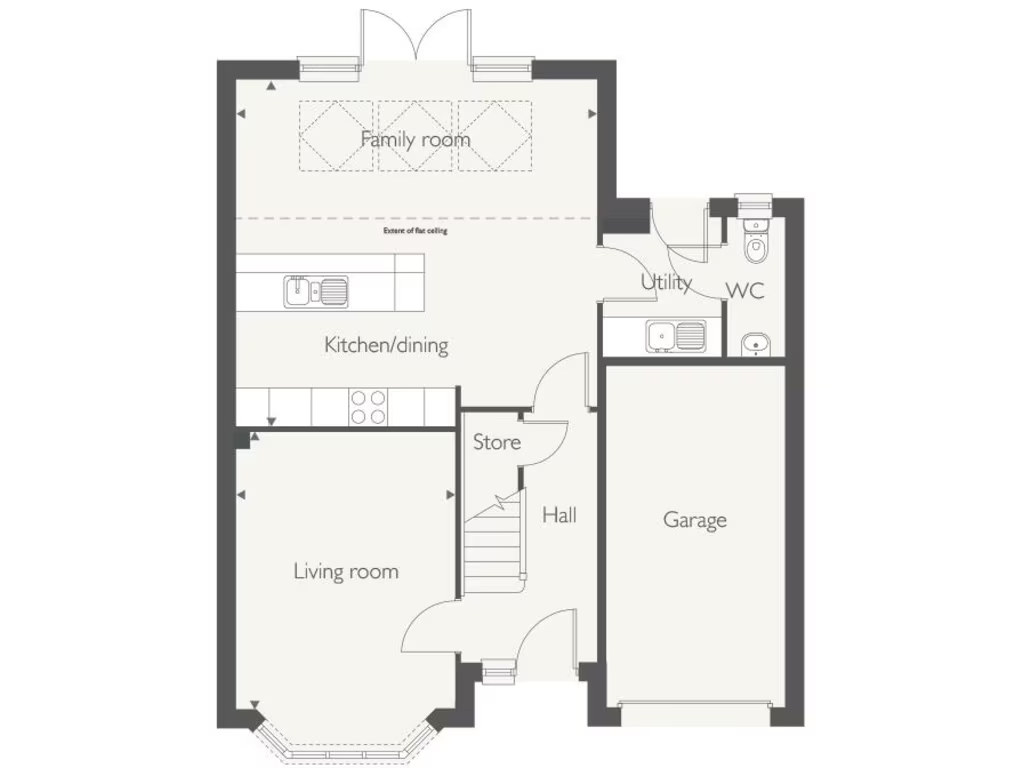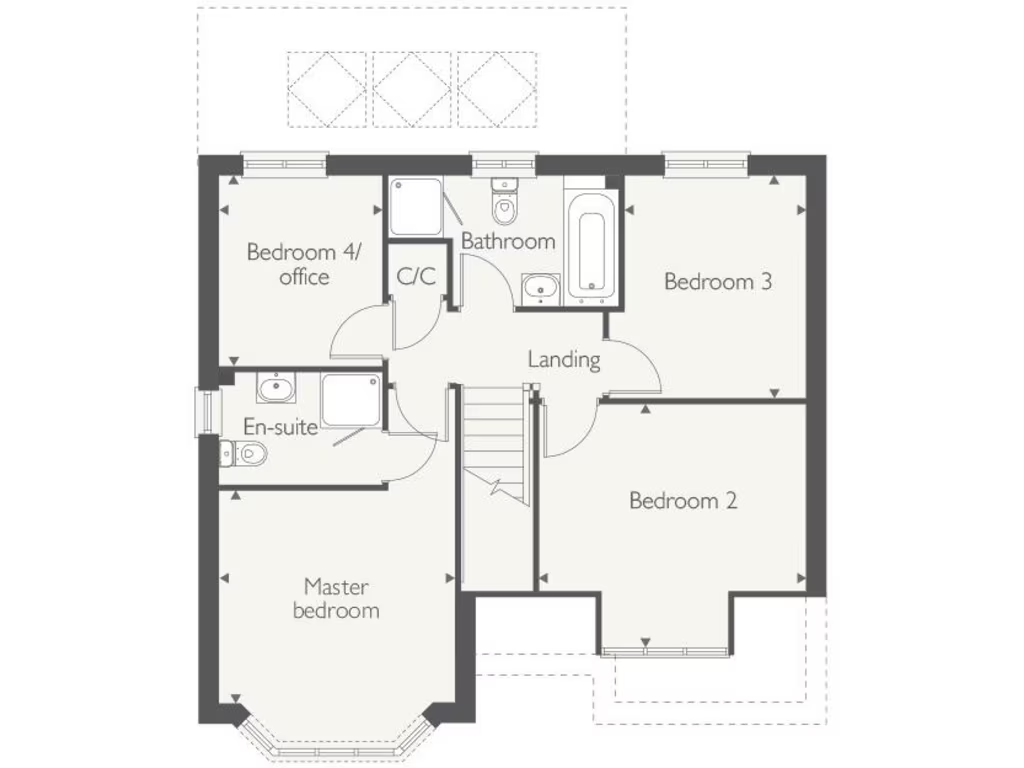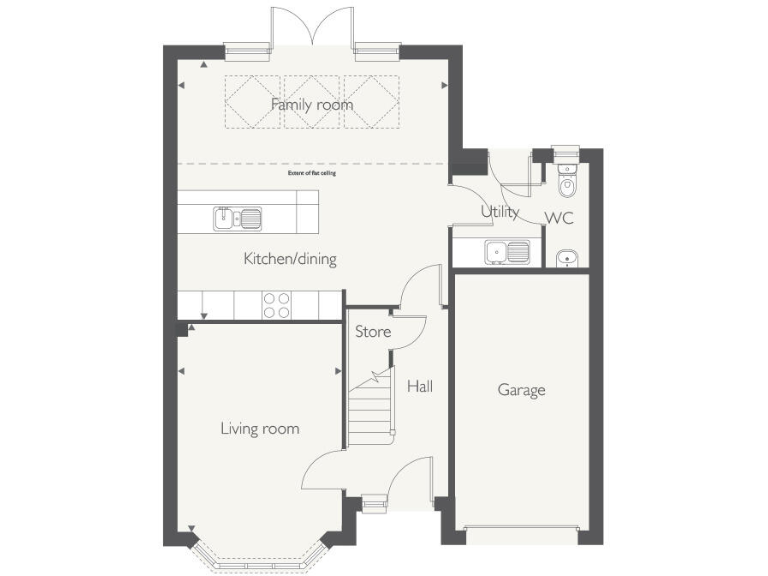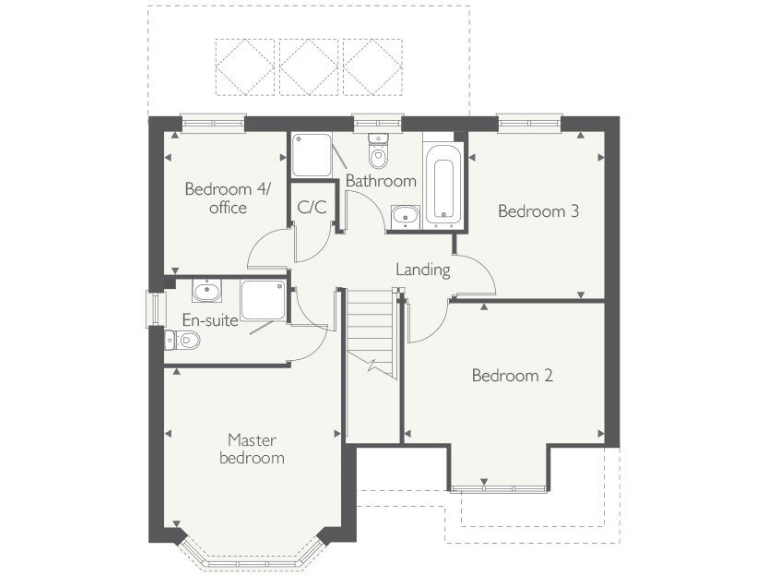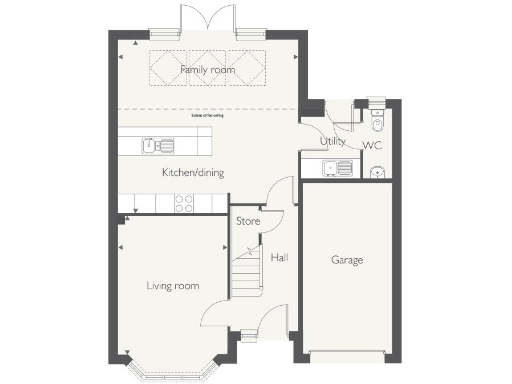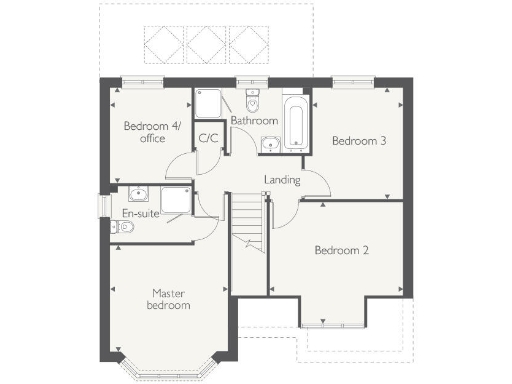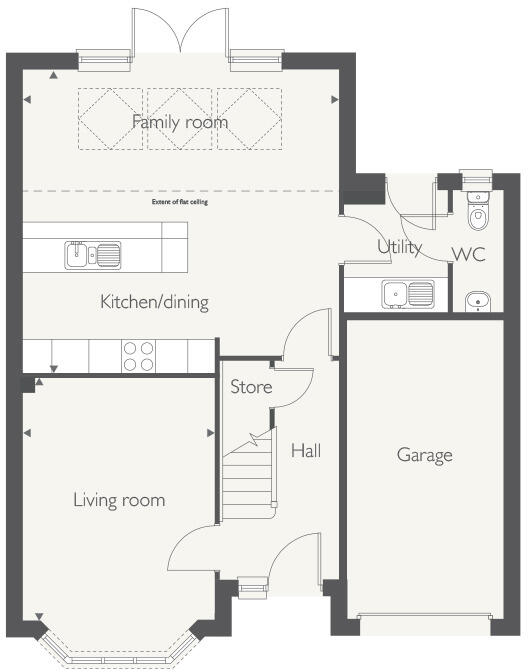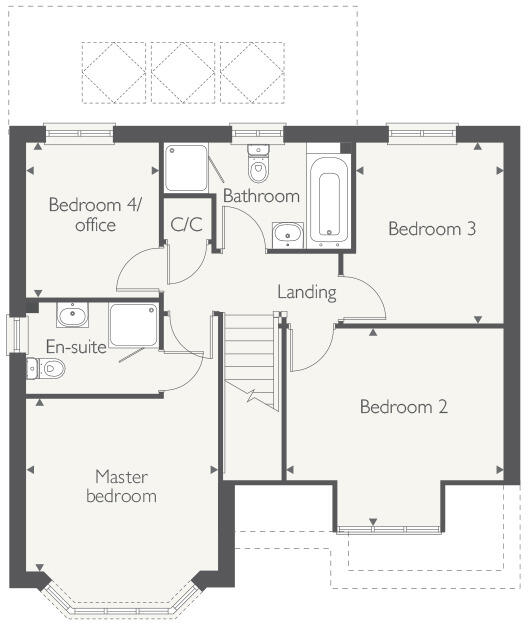Summary - Walton Road,
Drakelow,
DE15 9UA DE15 9UA
4 bed 1 bath Detached
Compact four‑bed new build with skylights, garage and 10‑year warranty in tranquil countryside..
- Neo‑Tudor detached new build with 10‑year warranty
- Open plan kitchen/dining/family room with skylights
- French doors to rear garden; south orientation not specified
- Master bedroom with en‑suite and built‑in wardrobe
- Integral garage plus allocated parking spaces
- Total ~911 sq ft; property described as overall small
- Slow broadband speeds; average mobile signal
- Freehold, energy‑efficient design; no flood risk noted
A Neo‑Tudor style new build designed for family life in a quiet, prosperous countryside setting. The ground floor opens to a high‑ceilinged, open‑plan kitchen/dining/family room with skylights and French doors that bring daylight and direct access to the rear garden. The living room features a bay window and the layout includes a utility store, integral garage and allocated parking.
Upstairs there’s a master bedroom with an en‑suite and built‑in wardrobe plus three further bedrooms — flexible for children, guests or a home office. The family bathroom is described as having a separate shower cubicle and quality Porcelanosa tiling. Energy‑efficient design and a 10‑year warranty reduce running and ownership risk for buyers.
Practical considerations are clear: the home totals about 911 sq ft (described overall as small), broadband speeds are slow and mobile signal is average. The property is freehold, new build and carries no flood risk, making it a low‑maintenance choice for buyers wanting contemporary countryside living close to several well‑rated schools.
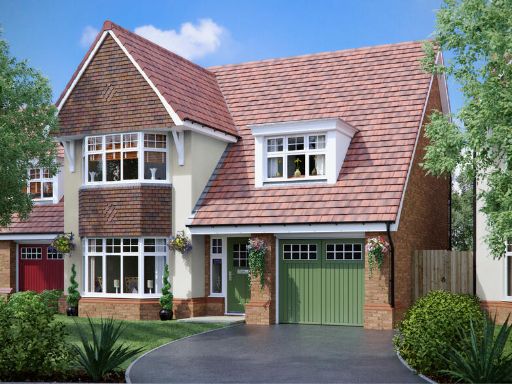 4 bedroom detached house for sale in Walton Road,
Drakelow,
DE15 9UA, DE15 — £394,995 • 4 bed • 1 bath • 911 ft²
4 bedroom detached house for sale in Walton Road,
Drakelow,
DE15 9UA, DE15 — £394,995 • 4 bed • 1 bath • 911 ft²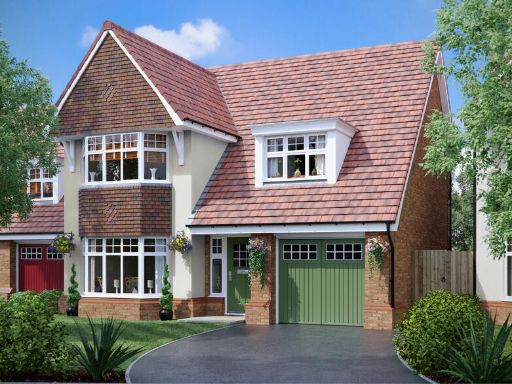 4 bedroom detached house for sale in Walton Road,
Drakelow,
DE15 9UA, DE15 — £374,995 • 4 bed • 1 bath • 911 ft²
4 bedroom detached house for sale in Walton Road,
Drakelow,
DE15 9UA, DE15 — £374,995 • 4 bed • 1 bath • 911 ft²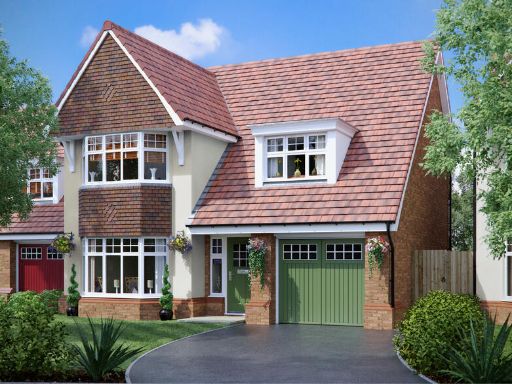 4 bedroom detached house for sale in Walton Road,
Drakelow,
DE15 9UA, DE15 — £374,995 • 4 bed • 1 bath • 911 ft²
4 bedroom detached house for sale in Walton Road,
Drakelow,
DE15 9UA, DE15 — £374,995 • 4 bed • 1 bath • 911 ft²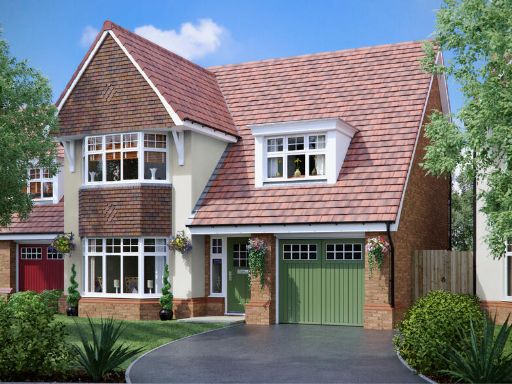 4 bedroom detached house for sale in Walton Road,
Drakelow,
DE15 9UA, DE15 — £374,995 • 4 bed • 1 bath • 911 ft²
4 bedroom detached house for sale in Walton Road,
Drakelow,
DE15 9UA, DE15 — £374,995 • 4 bed • 1 bath • 911 ft²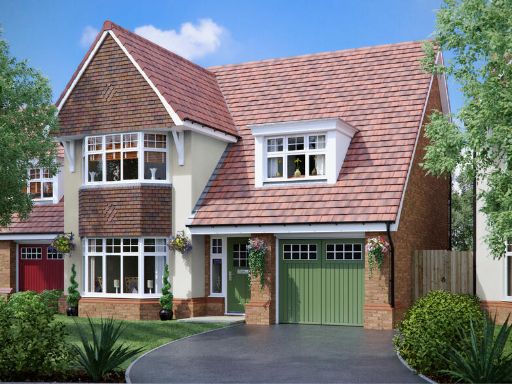 4 bedroom detached house for sale in Walton Road,
Drakelow,
DE15 9UA, DE15 — £394,995 • 4 bed • 1 bath • 911 ft²
4 bedroom detached house for sale in Walton Road,
Drakelow,
DE15 9UA, DE15 — £394,995 • 4 bed • 1 bath • 911 ft²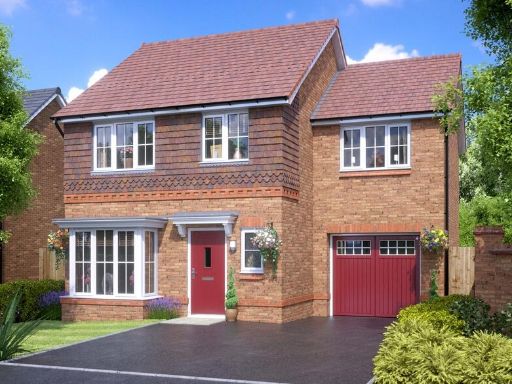 4 bedroom detached house for sale in Walton Road,
Drakelow,
DE15 9UA, DE15 — £366,995 • 4 bed • 1 bath • 875 ft²
4 bedroom detached house for sale in Walton Road,
Drakelow,
DE15 9UA, DE15 — £366,995 • 4 bed • 1 bath • 875 ft²