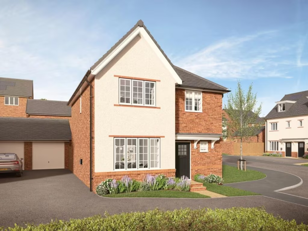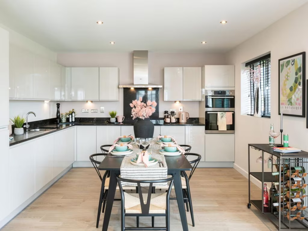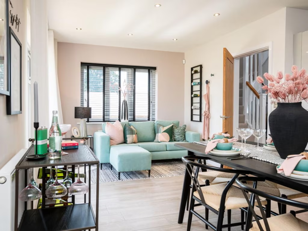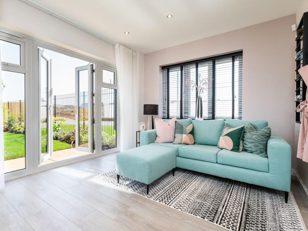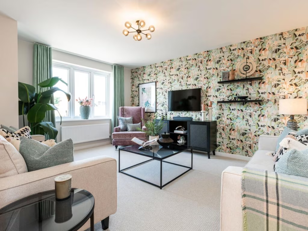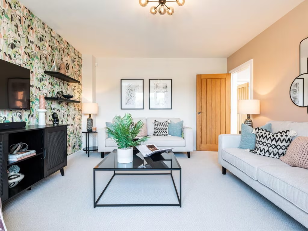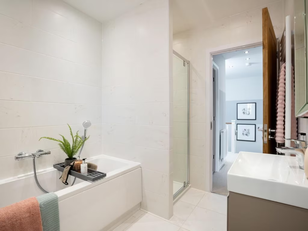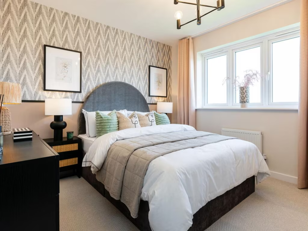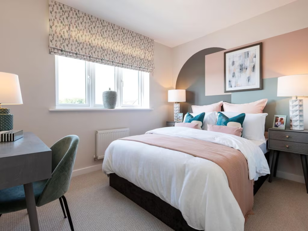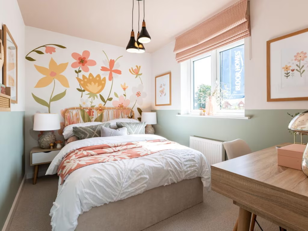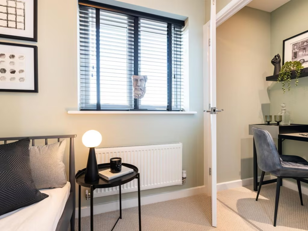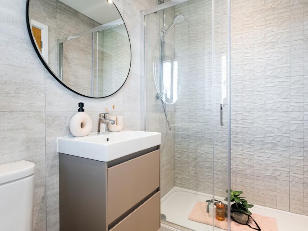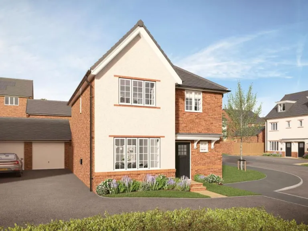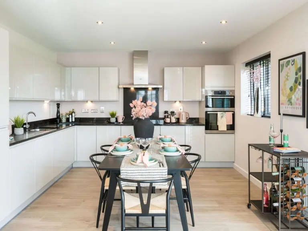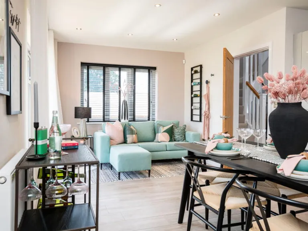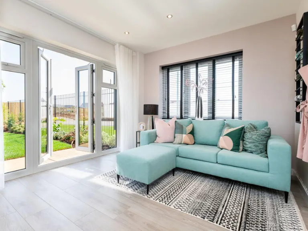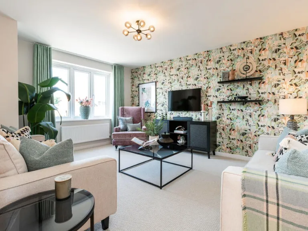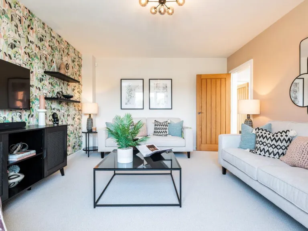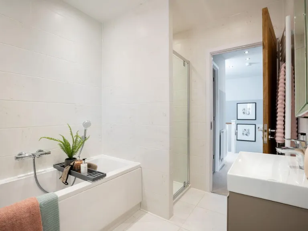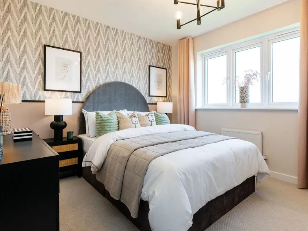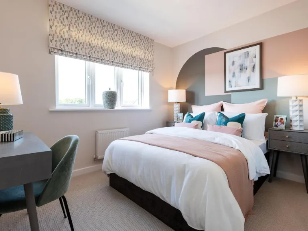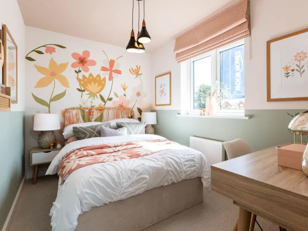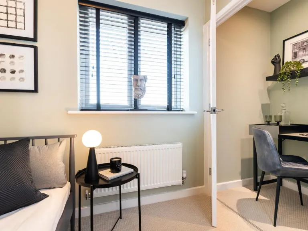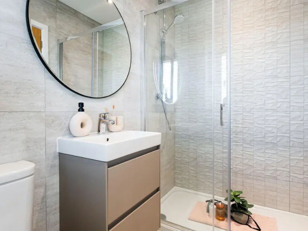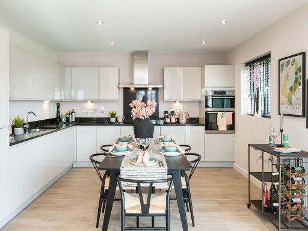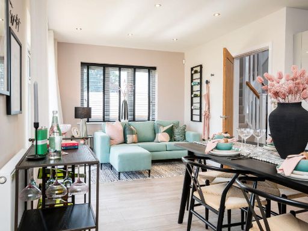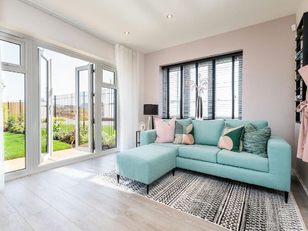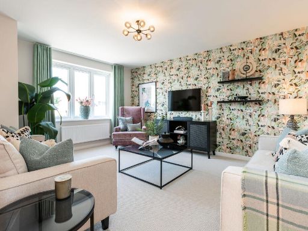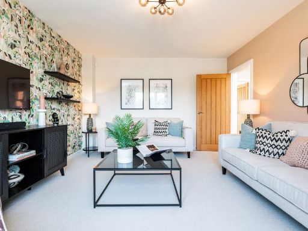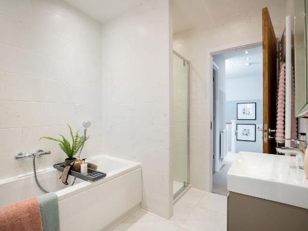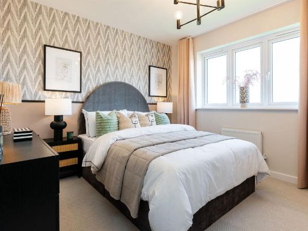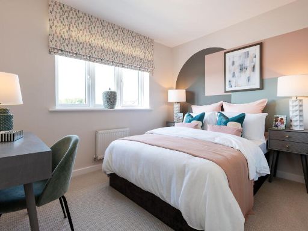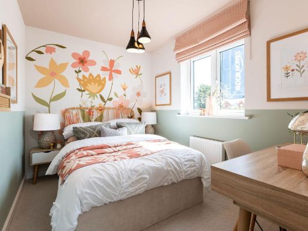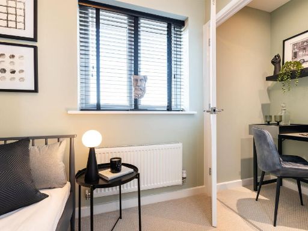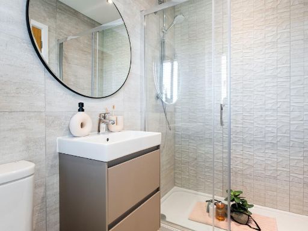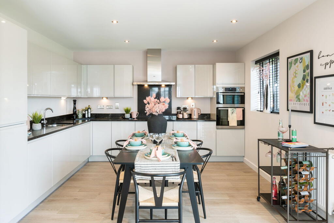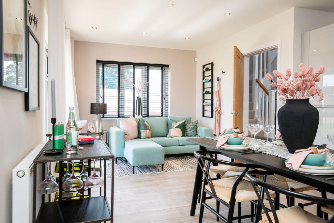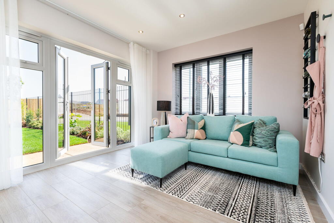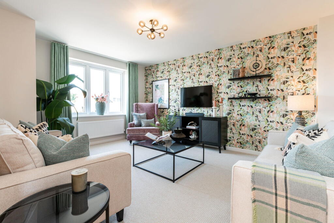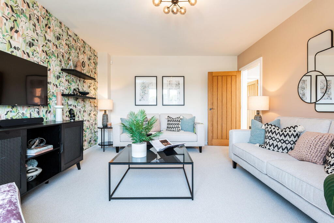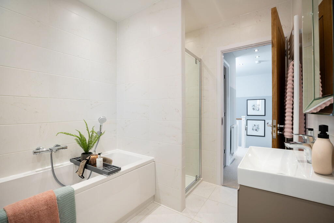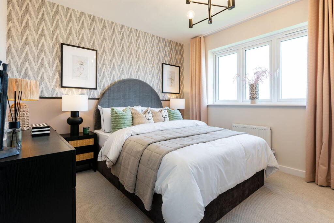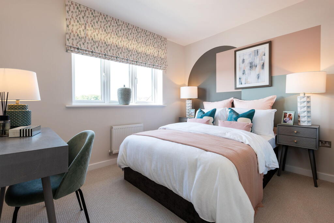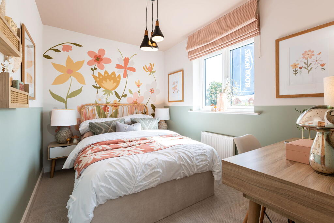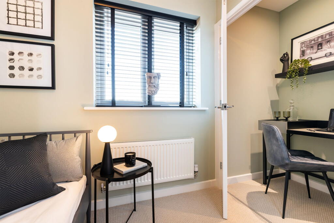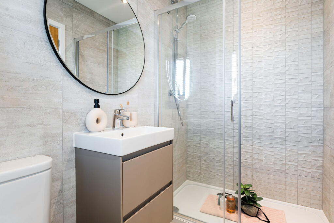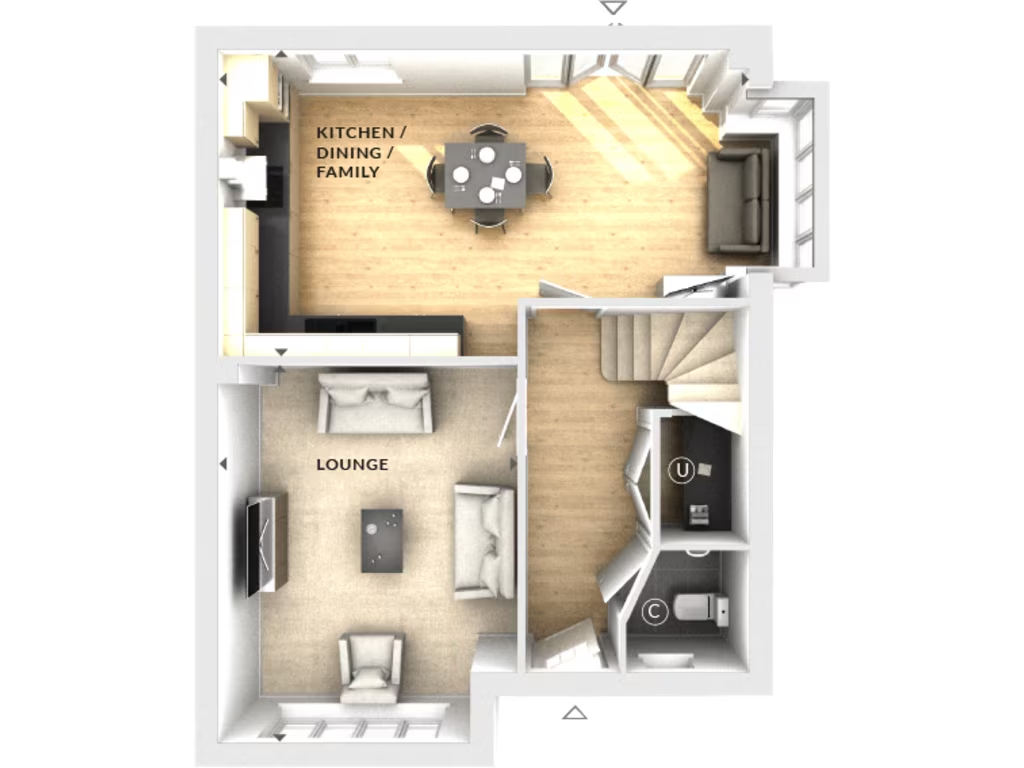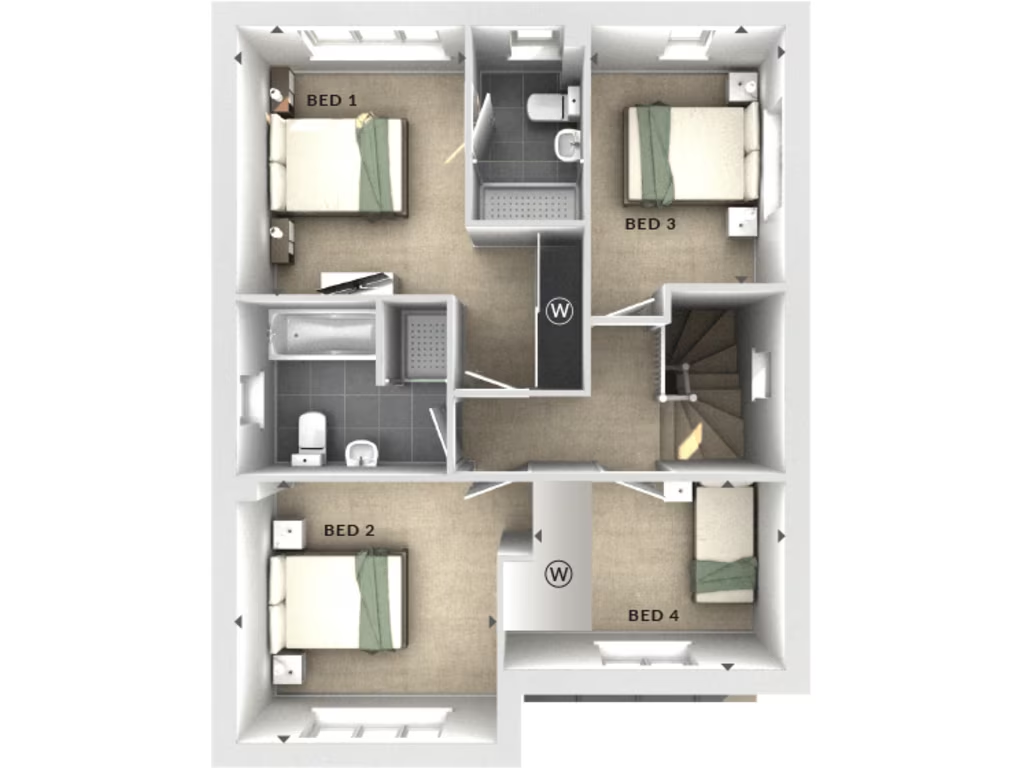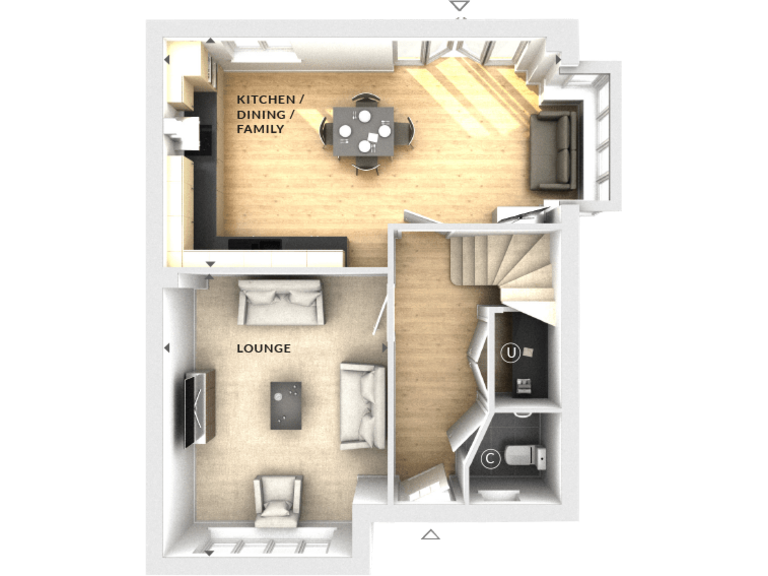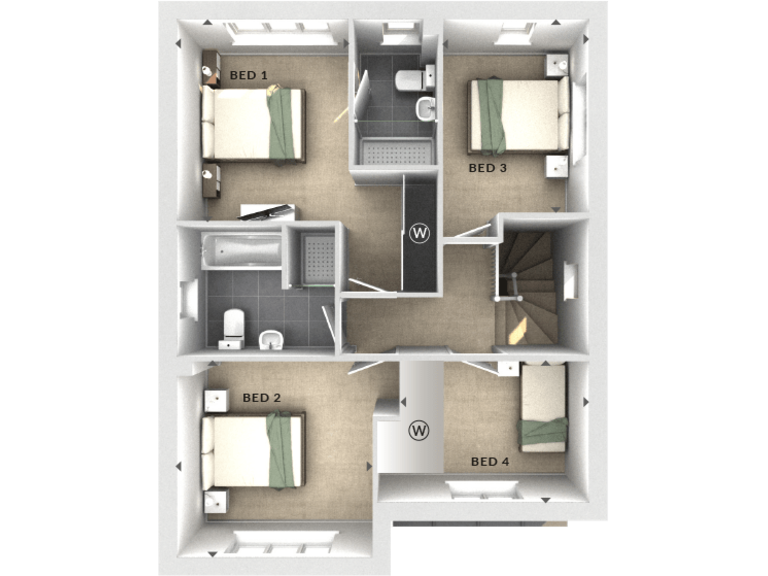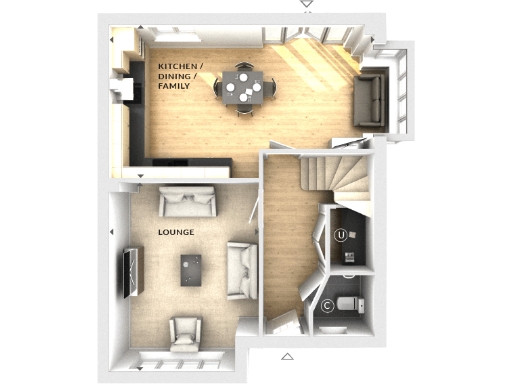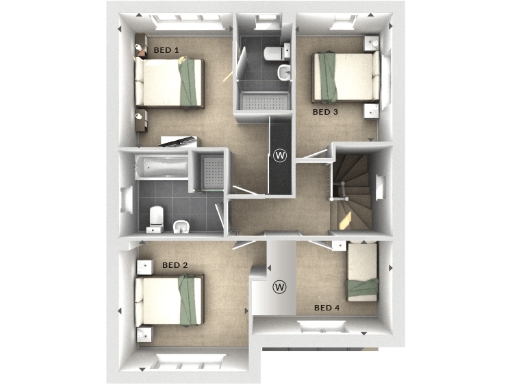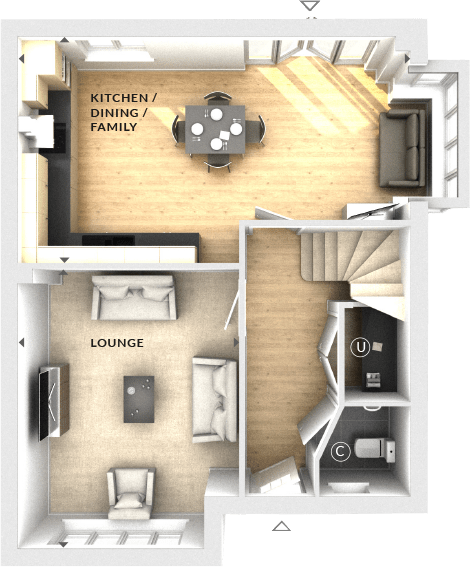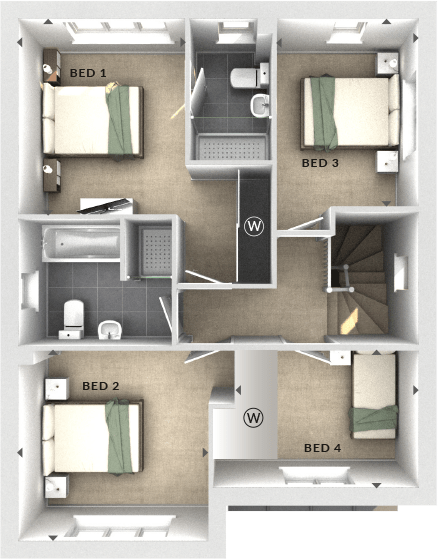Summary - Secmaton Lane,
Dawlish,
EX7 0GL EX7 0GL
4 bed 1 bath Detached
Contemporary four‑bed family home with solar panels, garage and customise‑at‑reservation options.
- Four double bedrooms with master en suite and built-in wardrobe
- Large open-plan kitchen/dining/family room with French doors
- Solar panels and EV charger fitted for lower running costs
- Single garage, driveway parking and decent rear garden plot
- NHBC/LABC 10-year build warranty plus 2-year customer care cover
- Medium flood risk for the location — obtain flood insurance advice
- Annual management/service charge £200 (below average)
- Located in an ageing rural neighbourhood with local deprivation indicators
A practical, newly built four-bedroom detached home designed for family living. The house benefits from a large open-plan kitchen/dining/family room with French doors to the rear garden, a separate lounge, and a utility cupboard plus downstairs cloakroom for everyday convenience. The master bedroom includes a personal en suite and built-in storage; additional storage is provided across both floors.
Energy-saving features include fitted solar panels and an EV charger, and the home comes with a NHBC/LABC-backed 10-year build warranty plus a 2-year customer care warranty. The developer offers early reservation options to personalise fixtures and finishes from their Options range. A single garage and driveway parking sit alongside a modest front garden and a decent rear plot for outside space.
Notable considerations are a medium flood risk for the area and a modest annual management/service charge of £200. The property is new build and move-in ready, but buyers should note the broader local context: an area classified as ageing rural neighbourhoods with signs of local deprivation. Broadband and mobile signal are strong and crime levels are very low, supporting practical family life and remote working.
Overall this home will suit families seeking contemporary, low-energy running costs and the flexibility to personalise early. It’s most attractive to buyers who prioritise modern appliances and warranties, electric vehicle infrastructure, and an open-plan layout, while accepting the medium flood risk and the community’s socioeconomic profile.
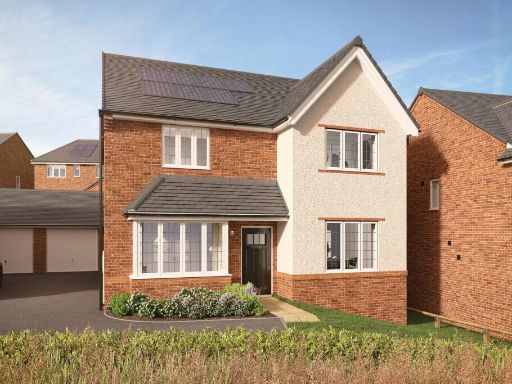 4 bedroom detached house for sale in Secmaton Lane,
Dawlish,
EX7 0GL, EX7 — £495,000 • 4 bed • 1 bath • 1134 ft²
4 bedroom detached house for sale in Secmaton Lane,
Dawlish,
EX7 0GL, EX7 — £495,000 • 4 bed • 1 bath • 1134 ft²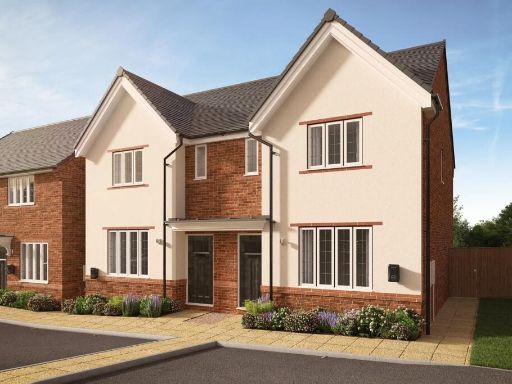 3 bedroom semi-detached house for sale in Secmaton Lane,
Dawlish,
EX7 0GL, EX7 — £322,000 • 3 bed • 1 bath • 593 ft²
3 bedroom semi-detached house for sale in Secmaton Lane,
Dawlish,
EX7 0GL, EX7 — £322,000 • 3 bed • 1 bath • 593 ft²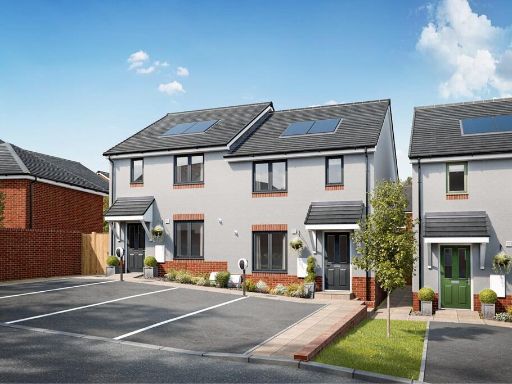 2 bedroom semi-detached house for sale in Juniper Drive,
Dawlish,
Devon,
EX7 0GL, EX7 — £290,000 • 2 bed • 1 bath • 591 ft²
2 bedroom semi-detached house for sale in Juniper Drive,
Dawlish,
Devon,
EX7 0GL, EX7 — £290,000 • 2 bed • 1 bath • 591 ft²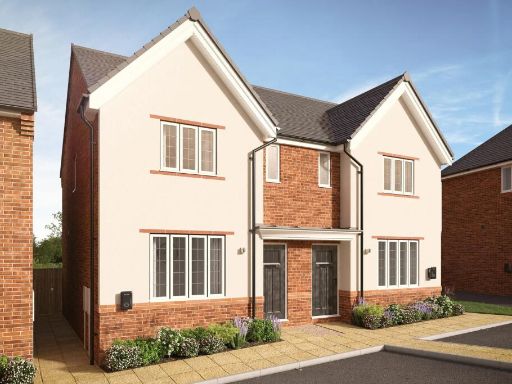 3 bedroom semi-detached house for sale in Secmaton Lane,
Dawlish,
EX7 0GL, EX7 — £320,000 • 3 bed • 1 bath • 593 ft²
3 bedroom semi-detached house for sale in Secmaton Lane,
Dawlish,
EX7 0GL, EX7 — £320,000 • 3 bed • 1 bath • 593 ft²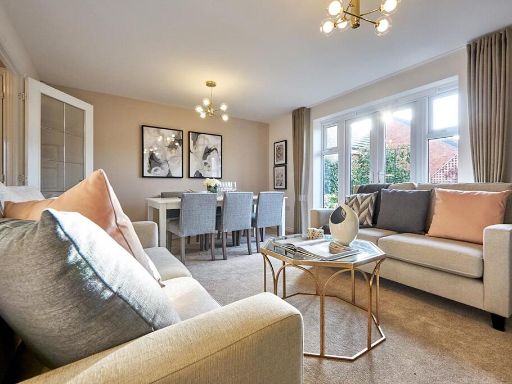 2 bedroom semi-detached house for sale in Juniper Drive,
Dawlish,
Devon,
EX7 0GL, EX7 — £285,000 • 2 bed • 1 bath • 591 ft²
2 bedroom semi-detached house for sale in Juniper Drive,
Dawlish,
Devon,
EX7 0GL, EX7 — £285,000 • 2 bed • 1 bath • 591 ft²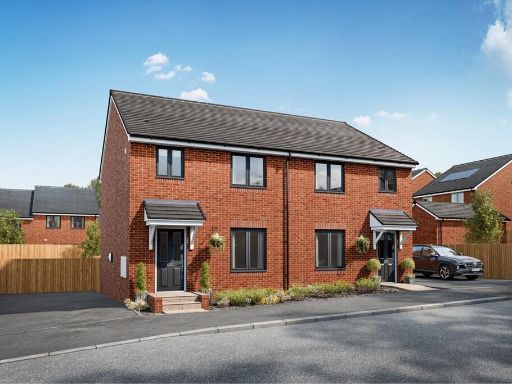 3 bedroom semi-detached house for sale in Juniper Drive,
Dawlish,
Devon,
EX7 0GL, EX7 — £310,000 • 3 bed • 1 bath • 636 ft²
3 bedroom semi-detached house for sale in Juniper Drive,
Dawlish,
Devon,
EX7 0GL, EX7 — £310,000 • 3 bed • 1 bath • 636 ft²