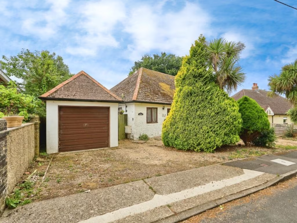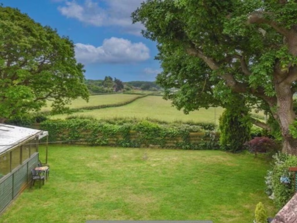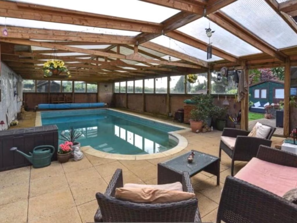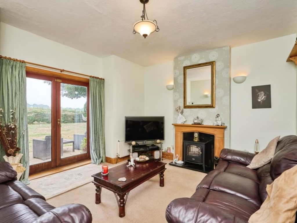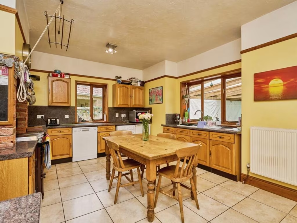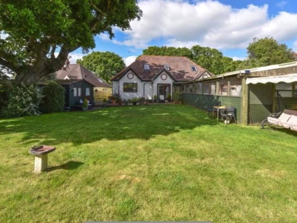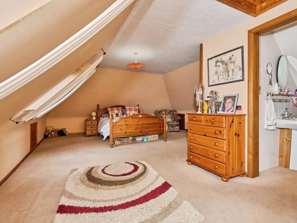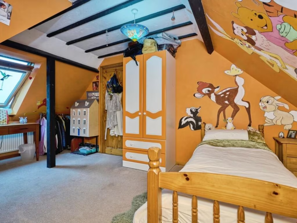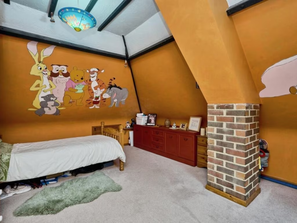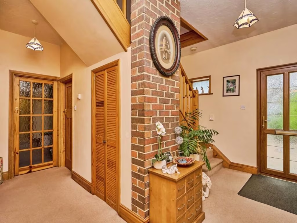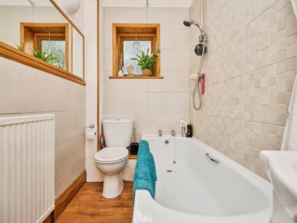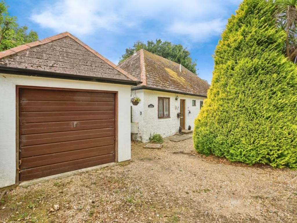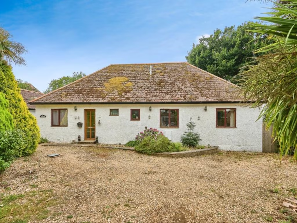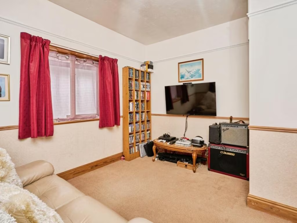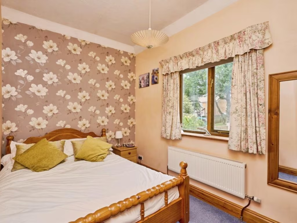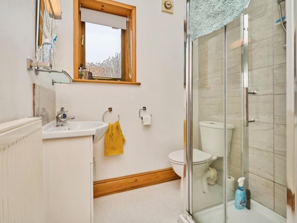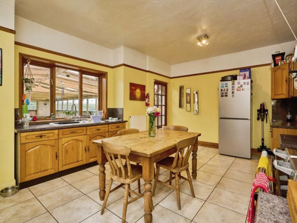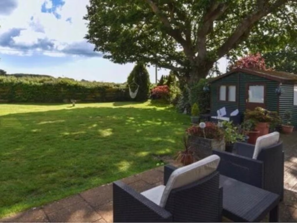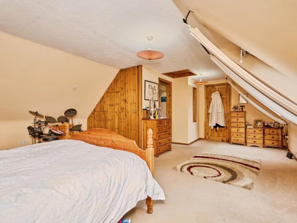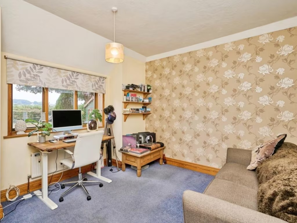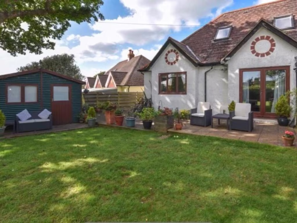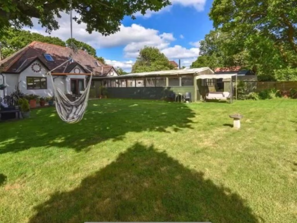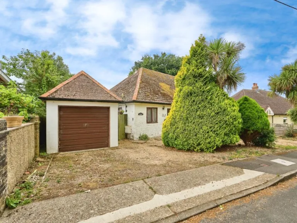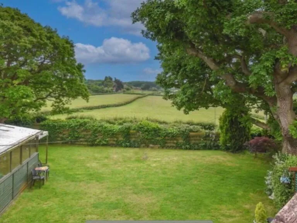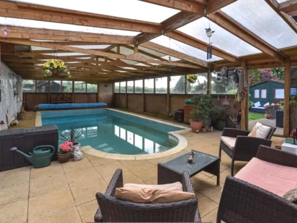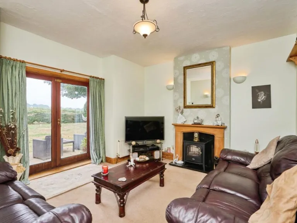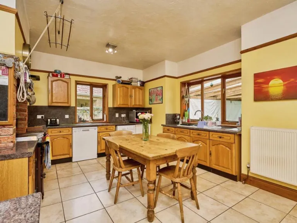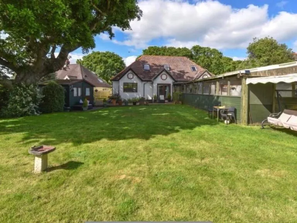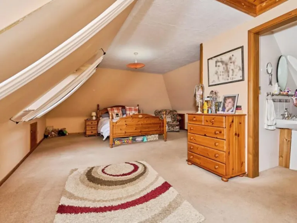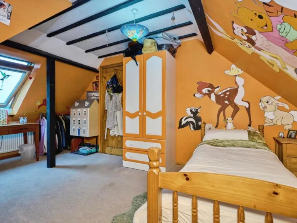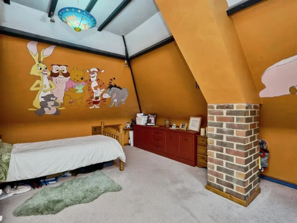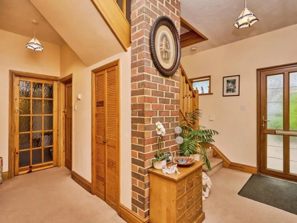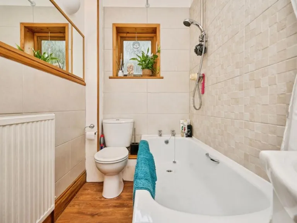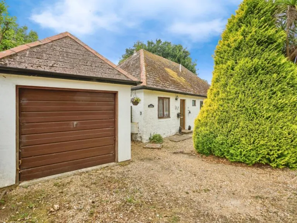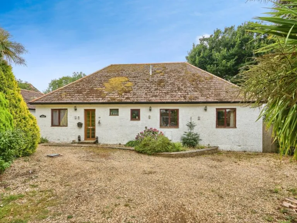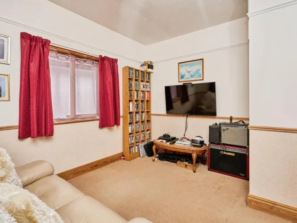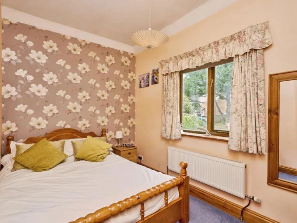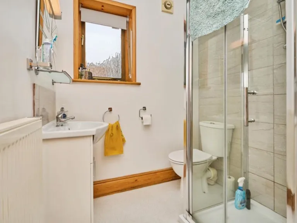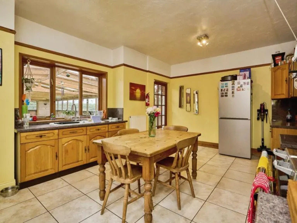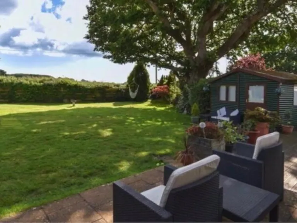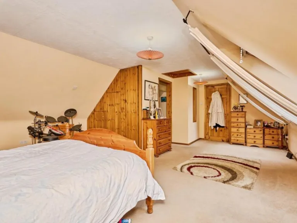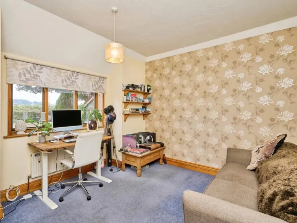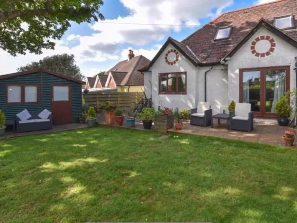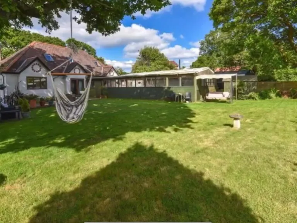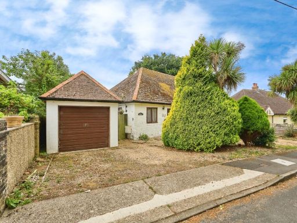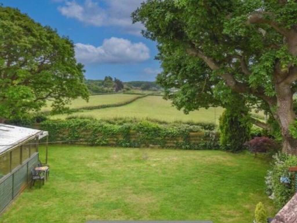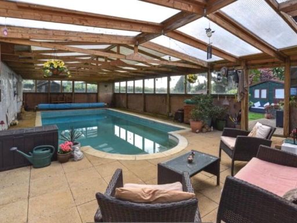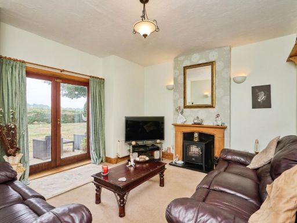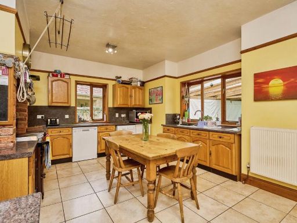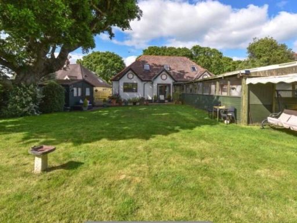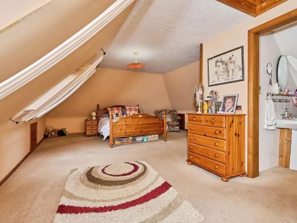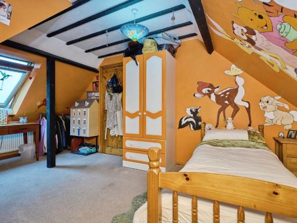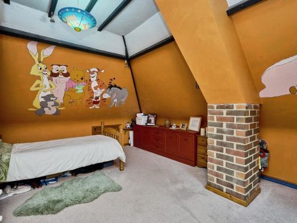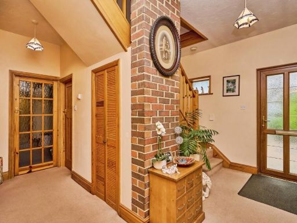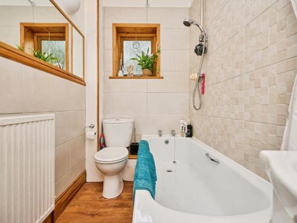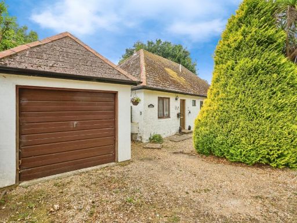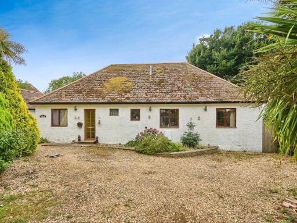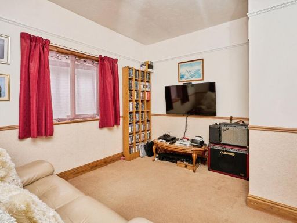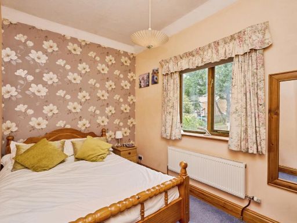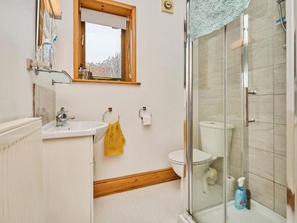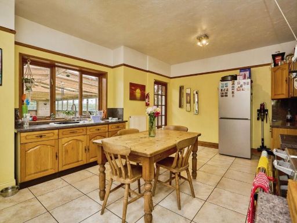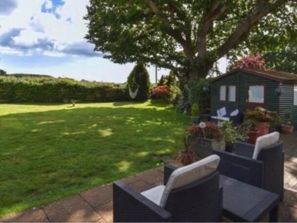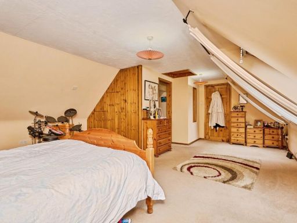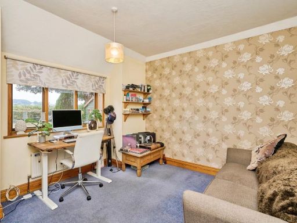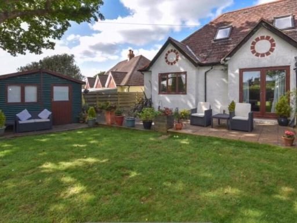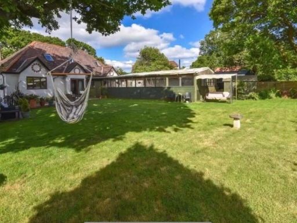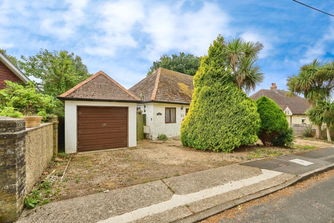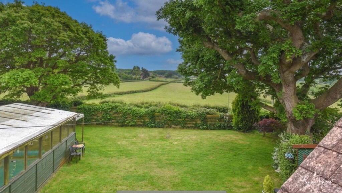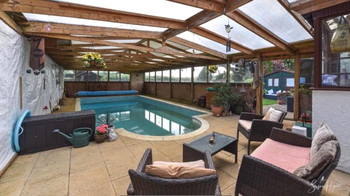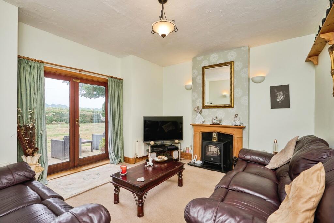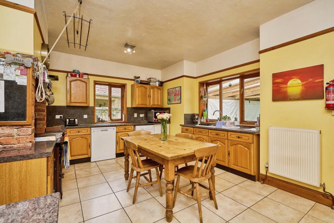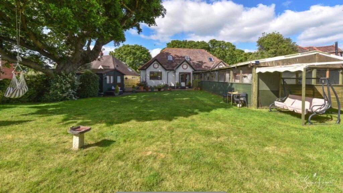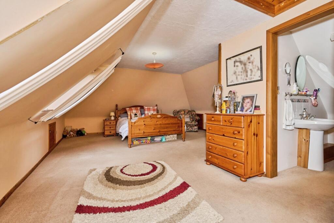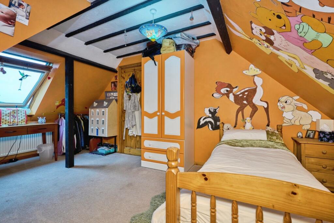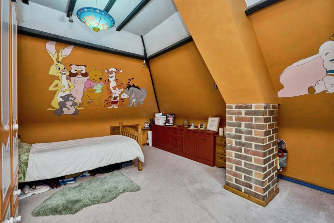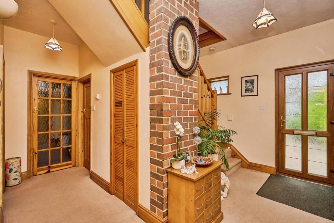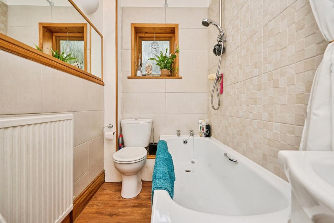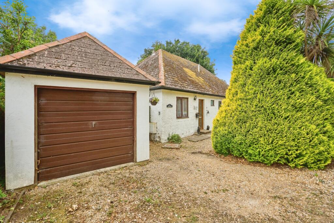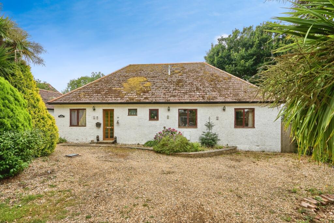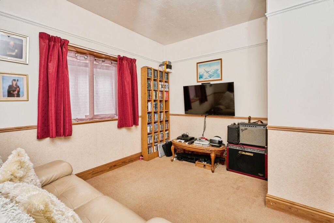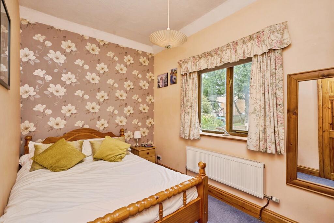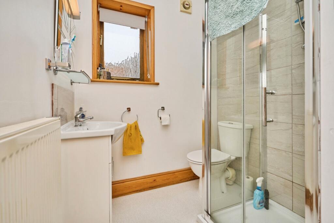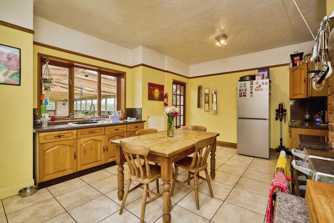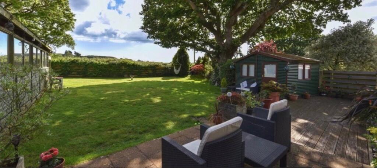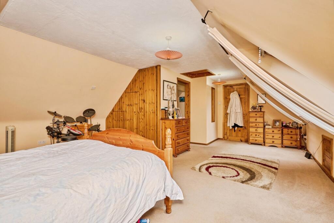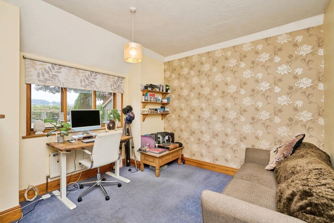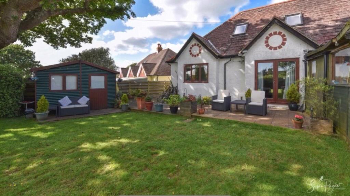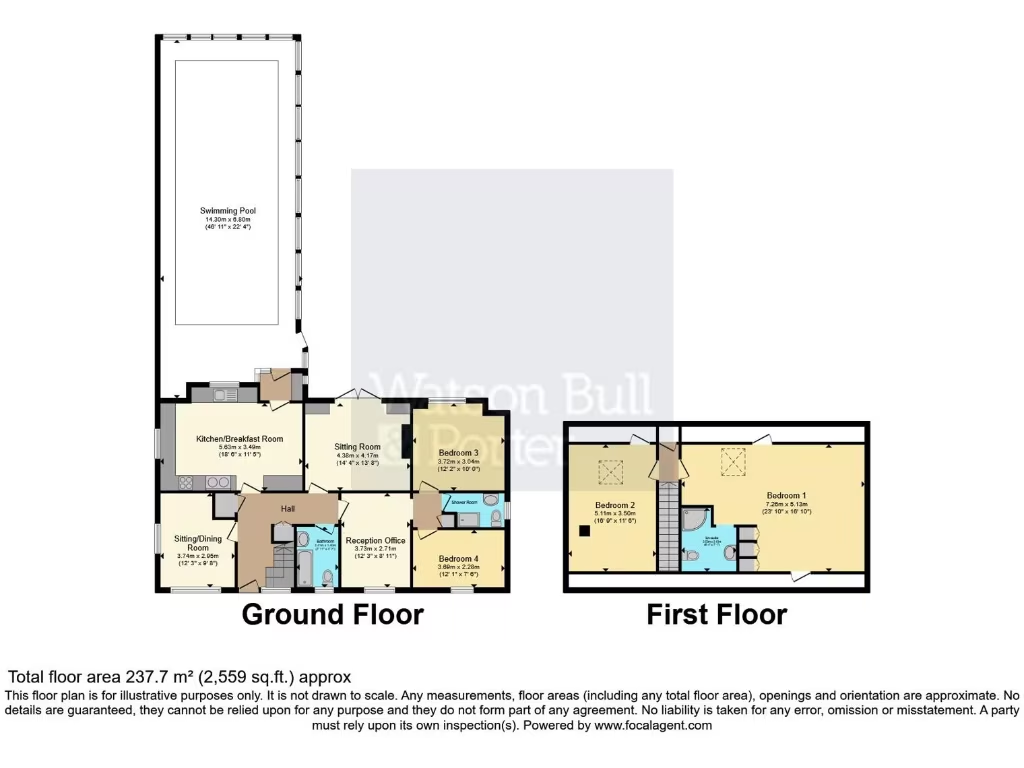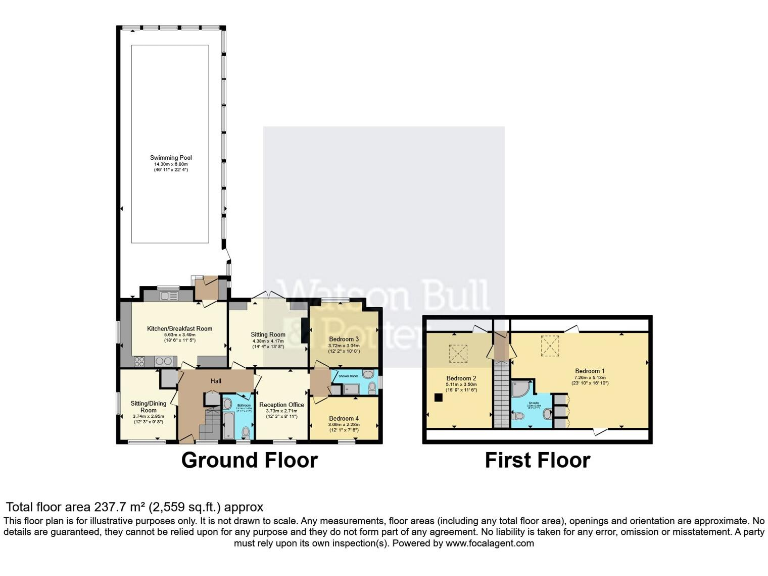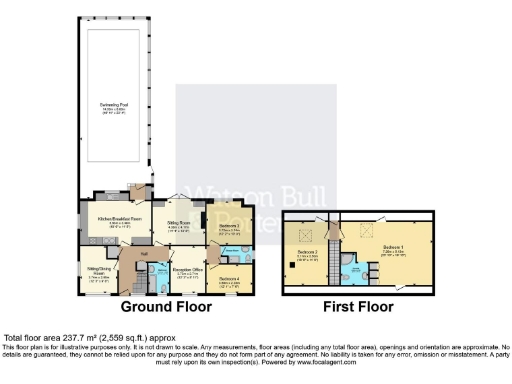Summary - 4 WOODSIDE AVENUE ALVERSTONE GARDEN VILLAGE SANDOWN PO36 0JD
4 bed 2 bath Detached
- South-facing garden with heated pool and pool house
- Large plot with summer house and rural views
- Separate annexe: lounge, two bedrooms, shower room
- Detached garage plus ample driveway parking
- Signs of dry rot and mould; renovation required
- Cavity walls likely uninsulated; double glazing pre-2002
- Built 1967–1975; larger footprint ~2,559 sq ft
- Above-average council tax; very low flood risk
Set in the peaceful copse of Alverstone Garden Village, this spacious detached house sits on a large plot with a south-facing garden and heated swimming pool. The property offers flexible accommodation across two floors plus an annexe wing, appealing to families seeking space, multigenerational living, or a private home with room for hobbies and entertaining.
The ground floor includes a cottage-style kitchen-diner, a snug (potential fifth bedroom), living room with French doors to the garden, and a ground-floor bathroom. The annexe portion provides a separate lounge, two double bedrooms and a shower room — ideal for guests, extended family or long-term rental income. Upstairs are two generous double bedrooms, including a master with en-suite and pleasant rural views.
Outdoor living is a major asset: a generous south-facing garden, summer house/potential garden room and a heated pool sheltered within a pool house for year-round use. Practical features include a detached garage, ample driveway parking and fast broadband, with very low local crime and minimal flood risk.
Buyers should note the property shows signs of age and requires attention: reported dry rot and areas of mould, original cavity walls likely without insulation, double glazing fitted before 2002, and general renovation needs. The house dates from the late 1960s–1970s and has above-average council tax. These factors present both renovation costs and the opportunity to add value through upgrading and modernisation.
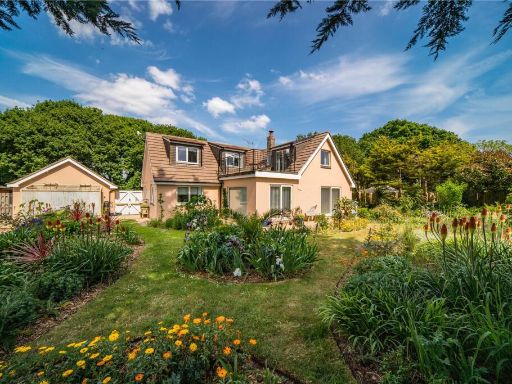 5 bedroom detached house for sale in Skinners Hill, Newchurch, Sandown, PO36 — £695,000 • 5 bed • 2 bath • 3109 ft²
5 bedroom detached house for sale in Skinners Hill, Newchurch, Sandown, PO36 — £695,000 • 5 bed • 2 bath • 3109 ft²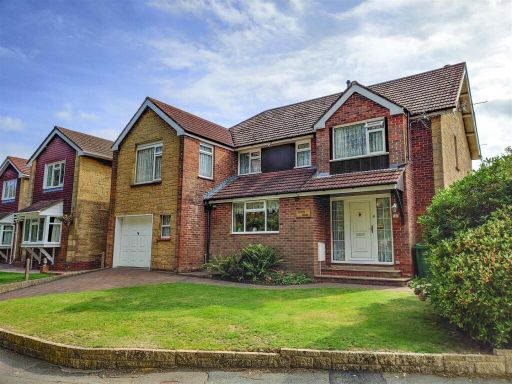 4 bedroom detached house for sale in Donnington Drive, Shanklin, PO37 — £455,000 • 4 bed • 2 bath • 1787 ft²
4 bedroom detached house for sale in Donnington Drive, Shanklin, PO37 — £455,000 • 4 bed • 2 bath • 1787 ft²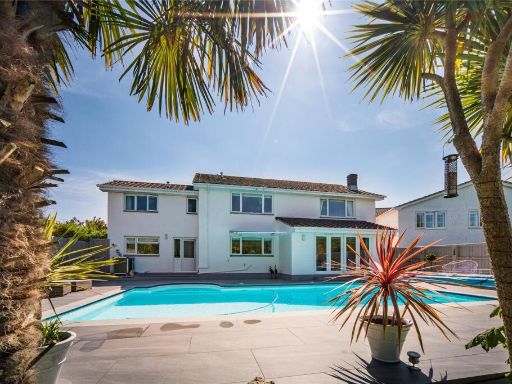 4 bedroom detached house for sale in Baring Road, Cowes, Isle of Wight, PO31 — £895,000 • 4 bed • 2 bath • 2129 ft²
4 bedroom detached house for sale in Baring Road, Cowes, Isle of Wight, PO31 — £895,000 • 4 bed • 2 bath • 2129 ft²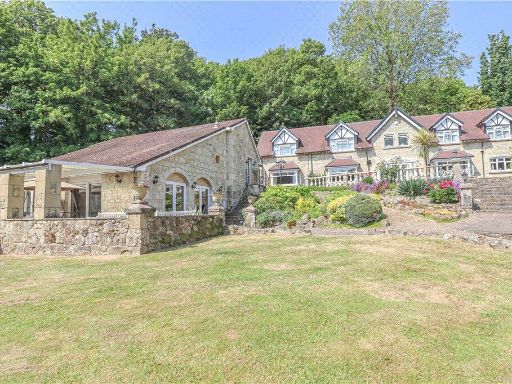 4 bedroom detached house for sale in Manor Road, Shanklin, Isle of Wight, PO37 — £1,250,000 • 4 bed • 2 bath • 6032 ft²
4 bedroom detached house for sale in Manor Road, Shanklin, Isle of Wight, PO37 — £1,250,000 • 4 bed • 2 bath • 6032 ft²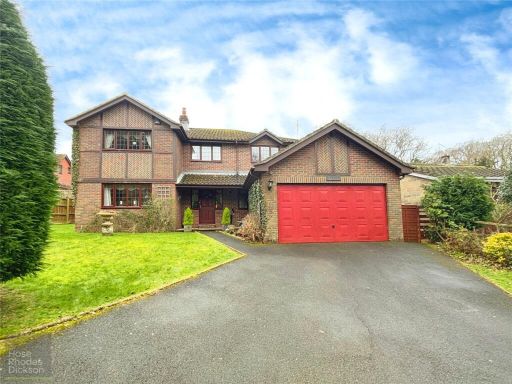 4 bedroom detached house for sale in Webster Way, Alverstone Garden Village, PO36 — £475,000 • 4 bed • 2 bath • 2036 ft²
4 bedroom detached house for sale in Webster Way, Alverstone Garden Village, PO36 — £475,000 • 4 bed • 2 bath • 2036 ft²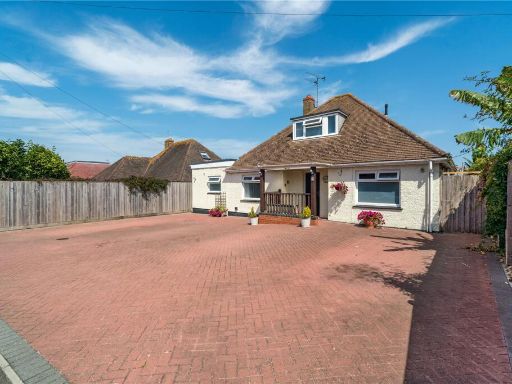 4 bedroom bungalow for sale in Egerton Road, Bembridge, Isle of Wight, PO35 — £595,000 • 4 bed • 4 bath • 2430 ft²
4 bedroom bungalow for sale in Egerton Road, Bembridge, Isle of Wight, PO35 — £595,000 • 4 bed • 4 bath • 2430 ft²