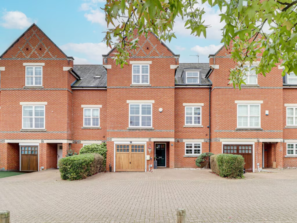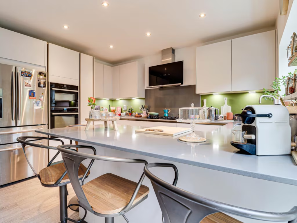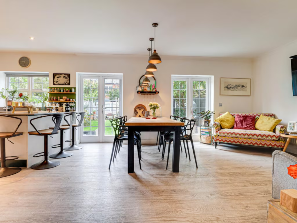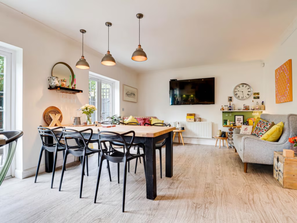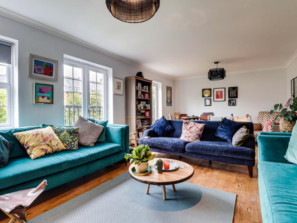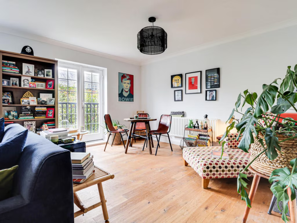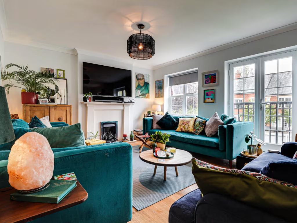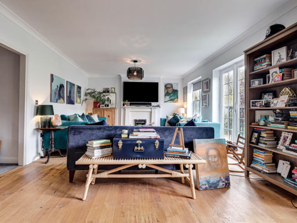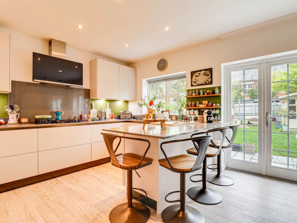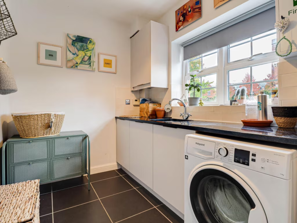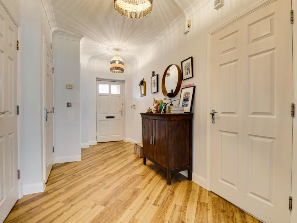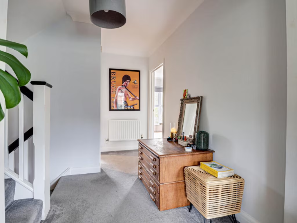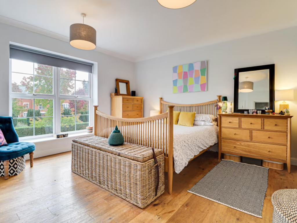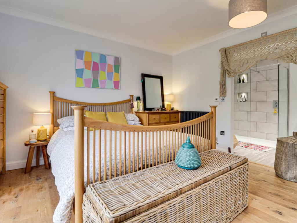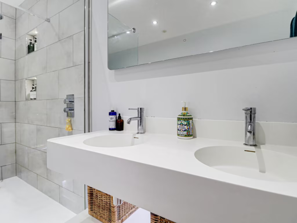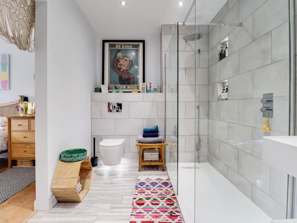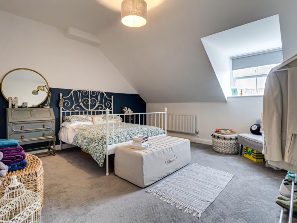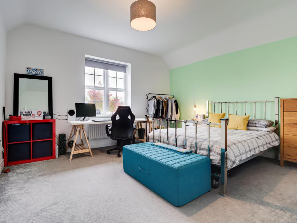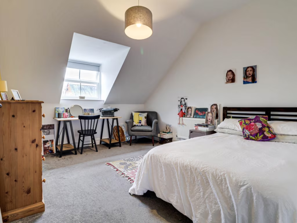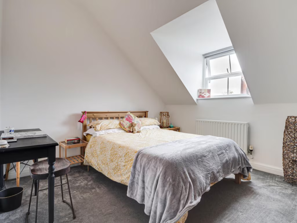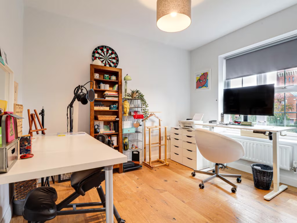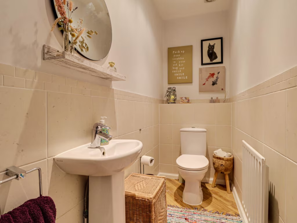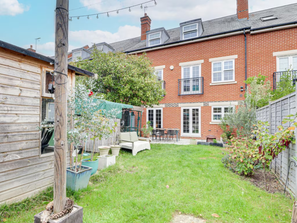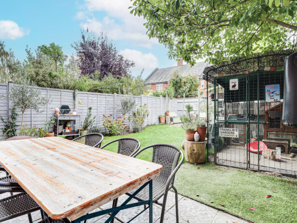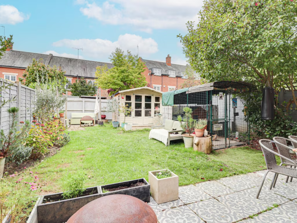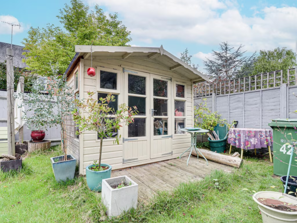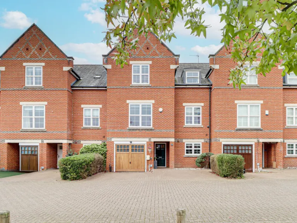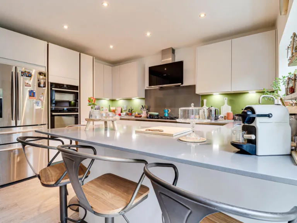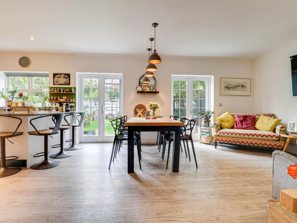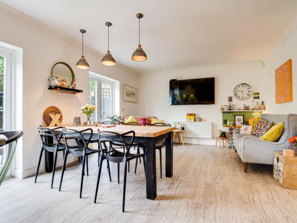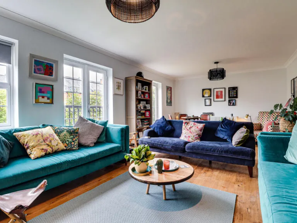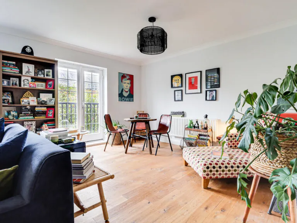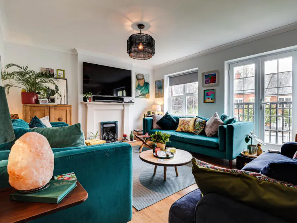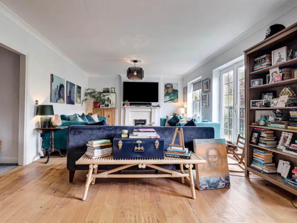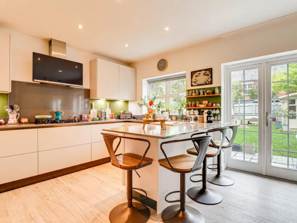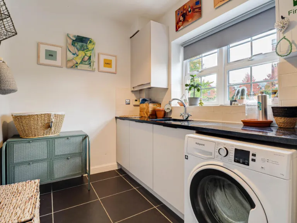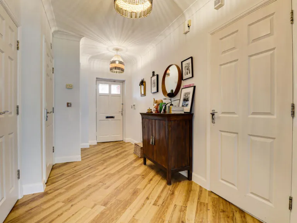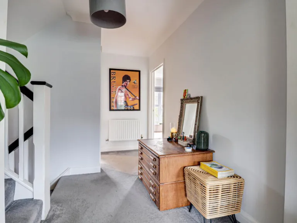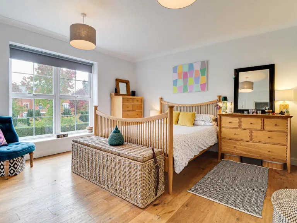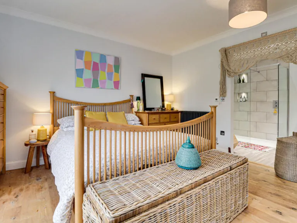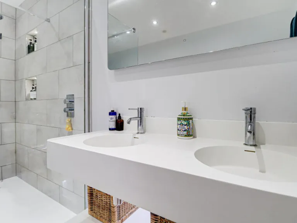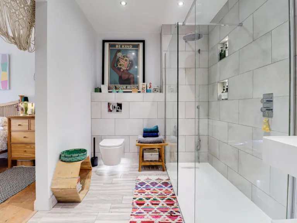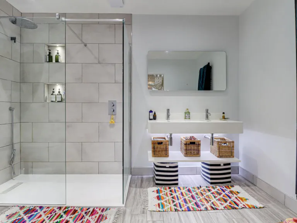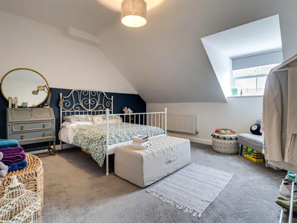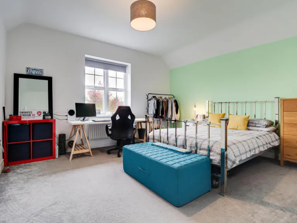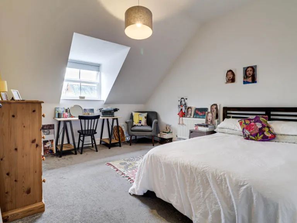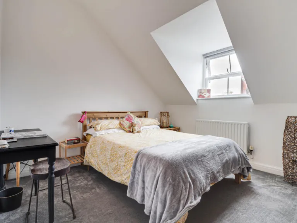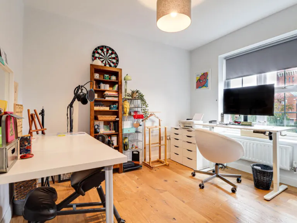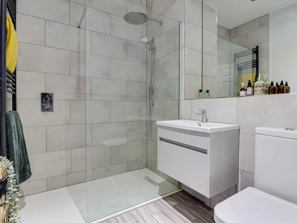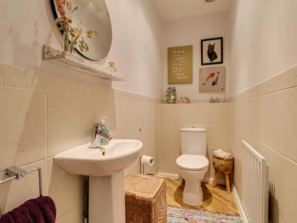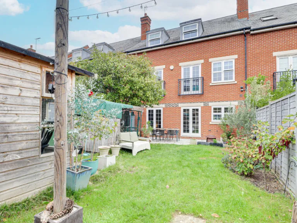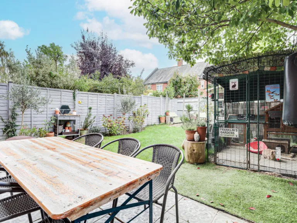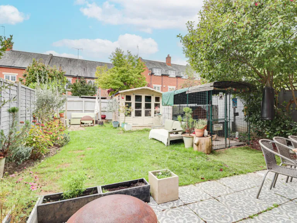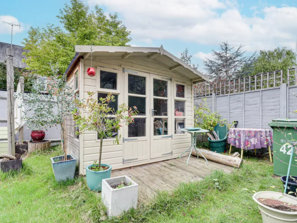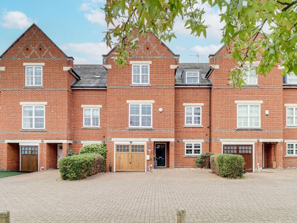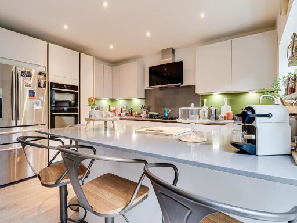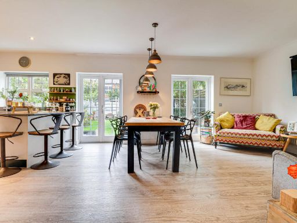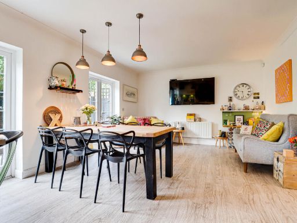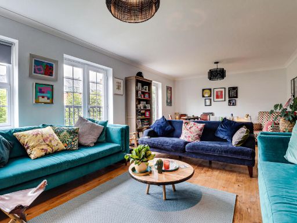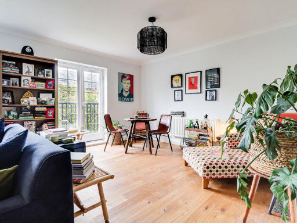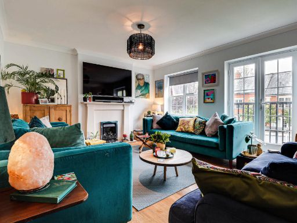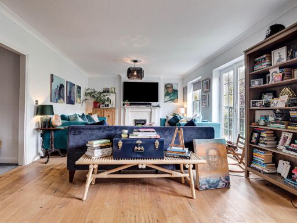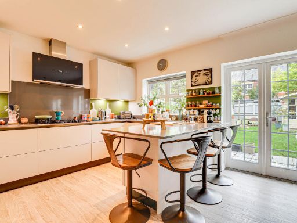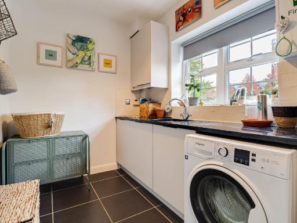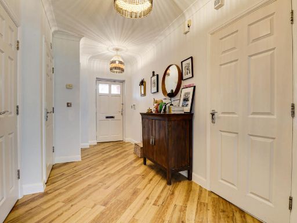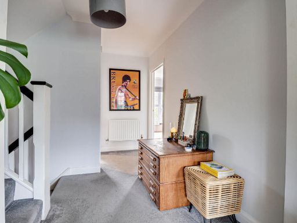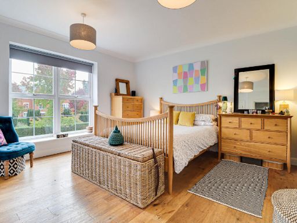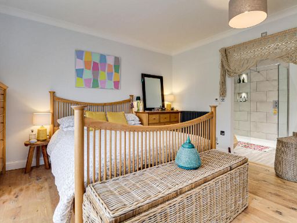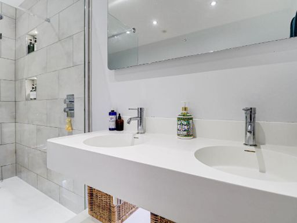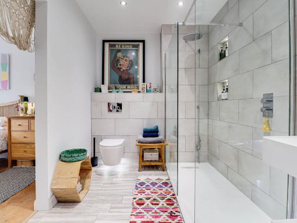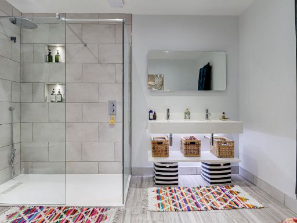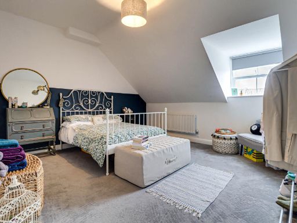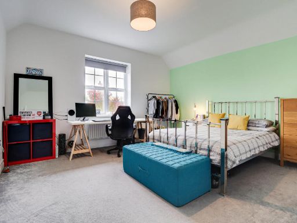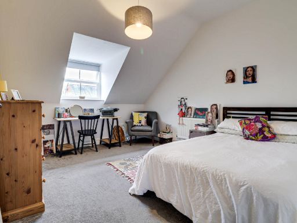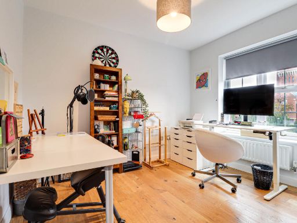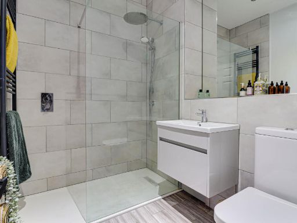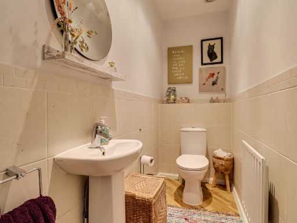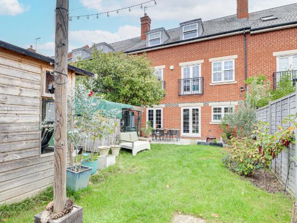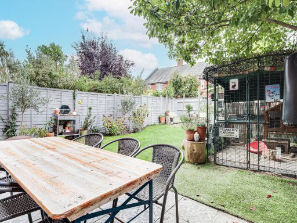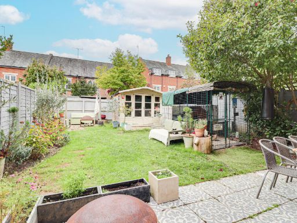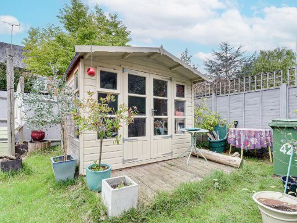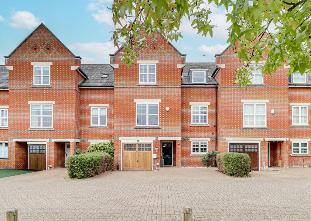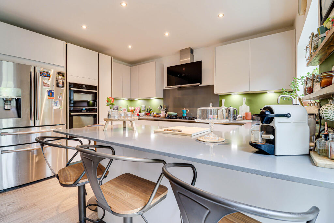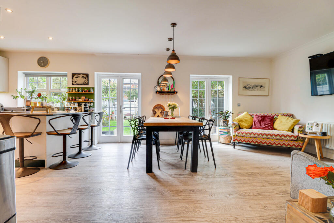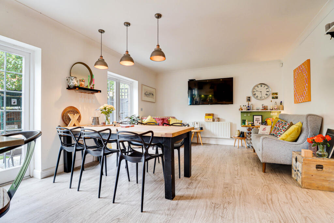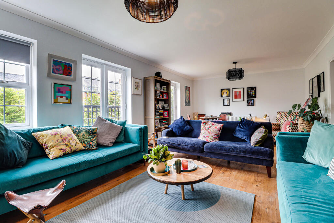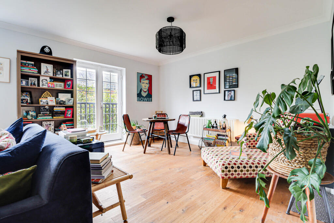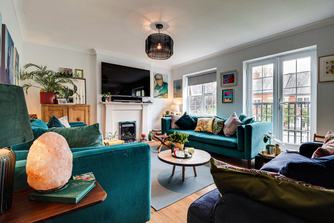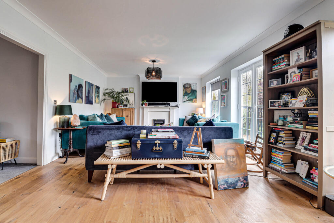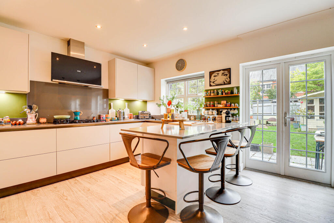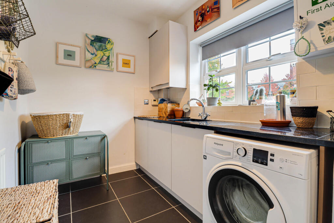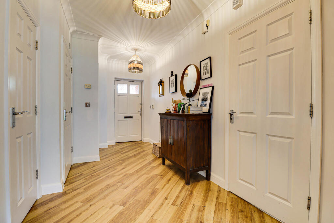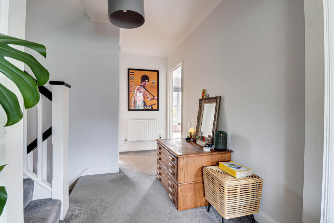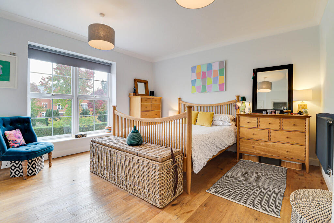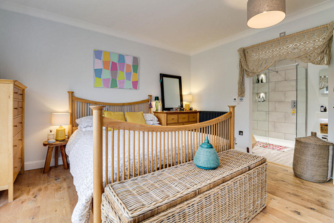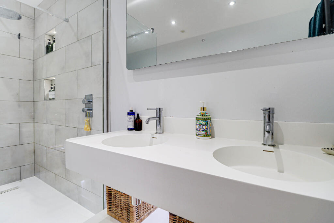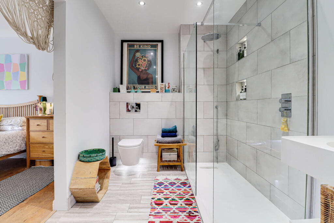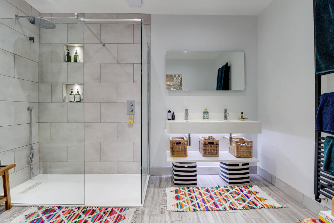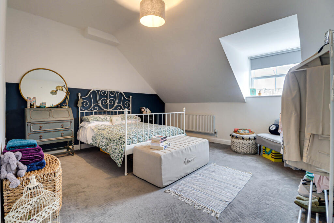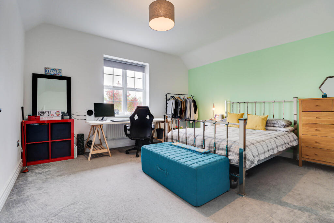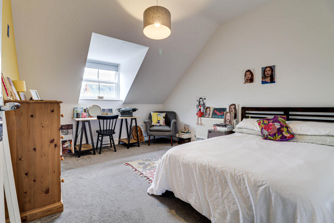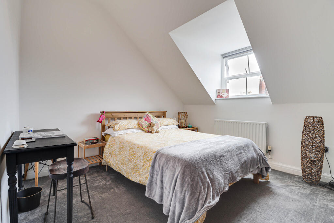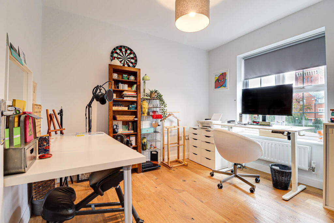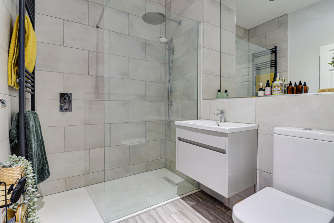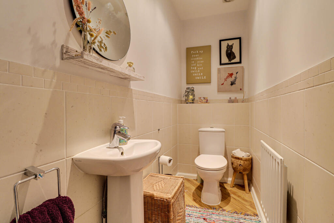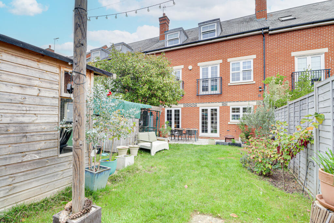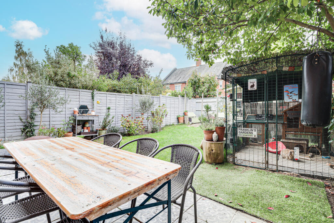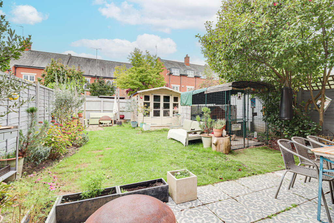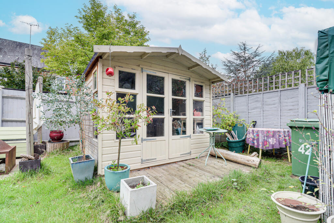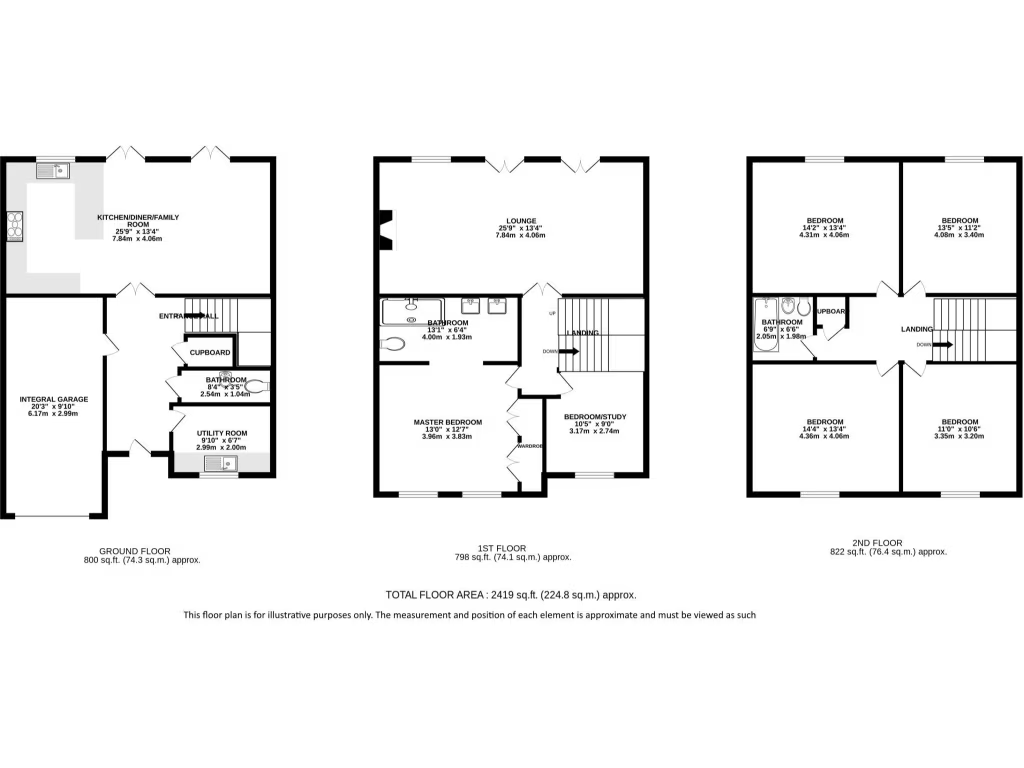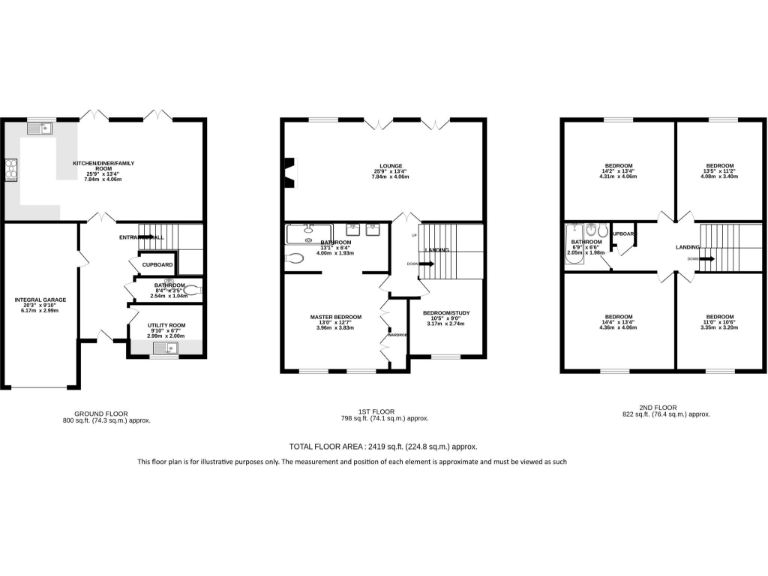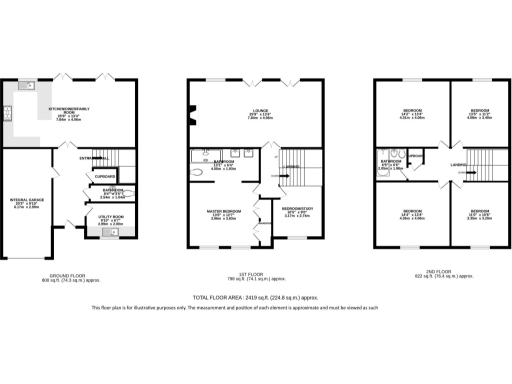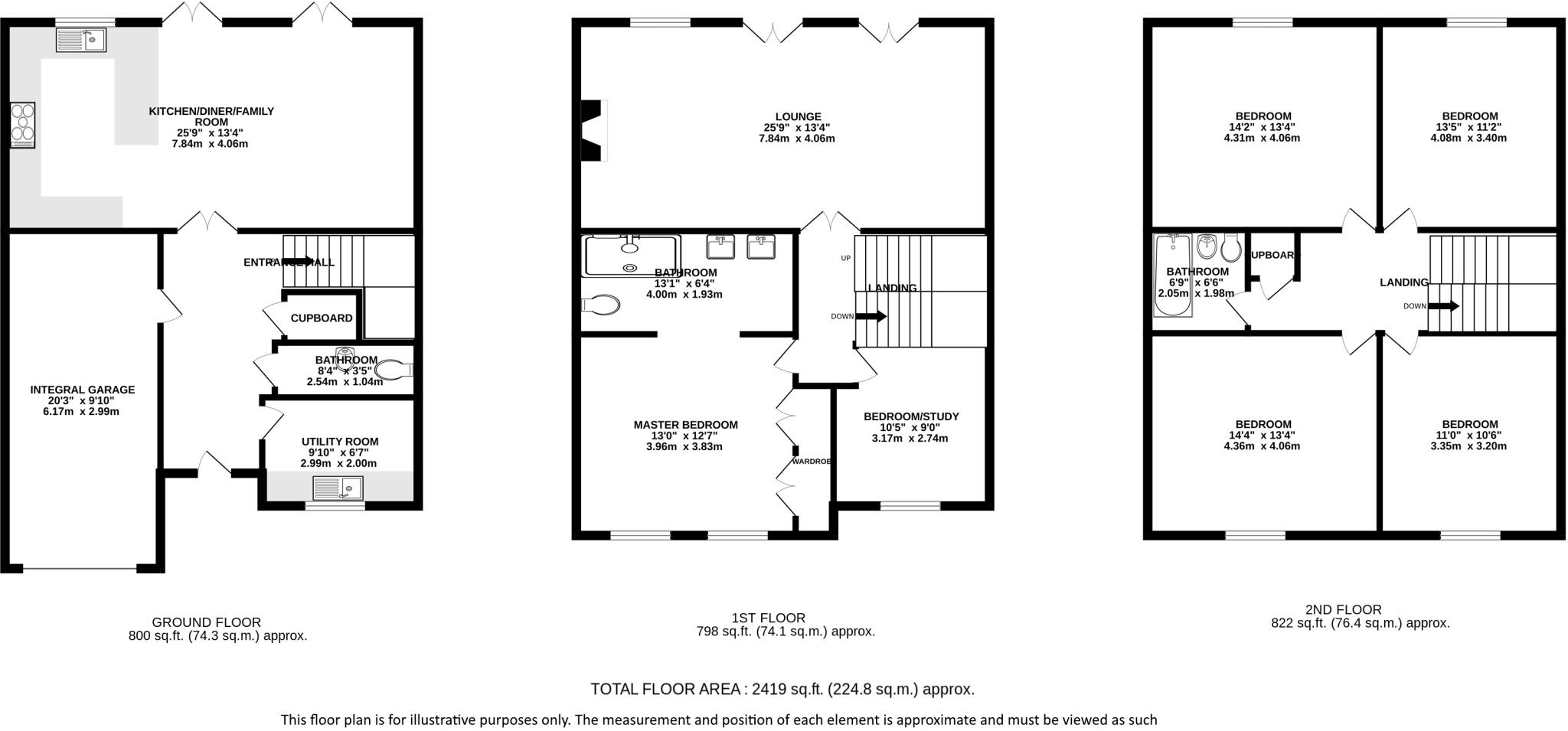Summary - 42 BENINGFIELD DRIVE NAPSBURY PARK ST ALBANS AL2 1UX
6 bed 2 bath Town House
Six-bedroom family home near top-rated schools and parkland.
- Six bedrooms across three floors, flexible family layout
- South-facing rear garden with paved seating and lawn
- First-floor reception with Juliet balconies and feature fireplace
- Driveway parking for two cars plus integral garage (stored use)
- Garage conversion possible but needs planning and consents
- Only two bathrooms for six bedrooms (one en-suite, one shower room)
- Service charge £886 (below average); council tax quite expensive
- Built 2003–2006, double glazing, mains gas heating, fast broadband
This contemporary six-bedroom town house is arranged over three floors and offers flexible family living in the desirable Napsbury Park development. The rear of the house opens into a generous open-plan living area with two sets of double doors to a south-facing garden, while a separate first-floor reception spans the full width with Juliet balconies and a feature fireplace. The kitchen is contemporary and well-equipped with integrated appliances, breakfast bar and space for dining; a utility room and ground-floor WC add everyday practicality.
The property sits on a decent plot with off-street parking for two cars and an integral garage currently used for storage (potential for conversion subject to consents). Built in the mid-2000s, the home benefits from double glazing, mains gas central heating with boiler and radiators, and a well-landscaped south-facing garden with timber garden building. Local amenities, good bus links and highly regarded schools (including Outstanding and Good rated options nearby) make this a strong family location.
Practical considerations are clear: the house provides six bedrooms but only two bathrooms (one en-suite and one family shower room), and the garage conversion would require planning and building regulation approval if pursued. There is a below-average service charge of £886 and council tax is described as quite expensive. Broadband is fast, mobile signal average and the area is very affluent with average crime levels — good for families seeking space and school access but note the running costs and conversion requirements before proceeding.
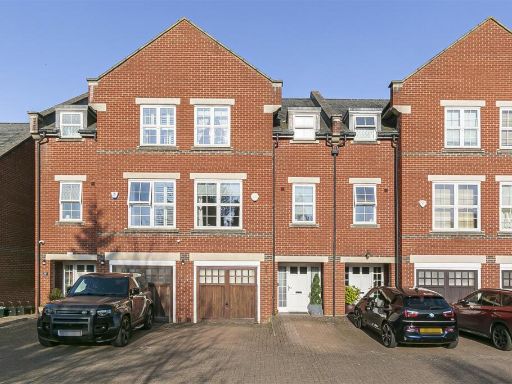 4 bedroom town house for sale in Beningfield Drive, London Colney, St. Albans, AL2 — £749,950 • 4 bed • 3 bath • 1600 ft²
4 bedroom town house for sale in Beningfield Drive, London Colney, St. Albans, AL2 — £749,950 • 4 bed • 3 bath • 1600 ft²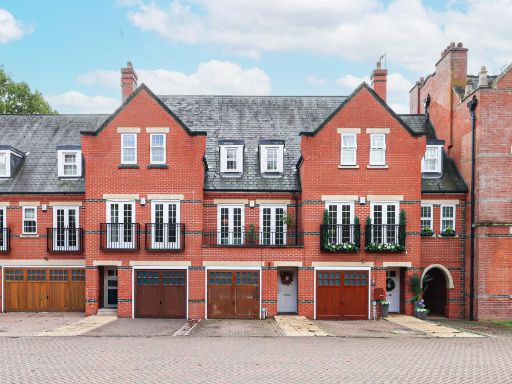 3 bedroom terraced house for sale in Boyes Crescent, London Colney, St. Albans, AL2 — £675,000 • 3 bed • 2 bath • 1844 ft²
3 bedroom terraced house for sale in Boyes Crescent, London Colney, St. Albans, AL2 — £675,000 • 3 bed • 2 bath • 1844 ft²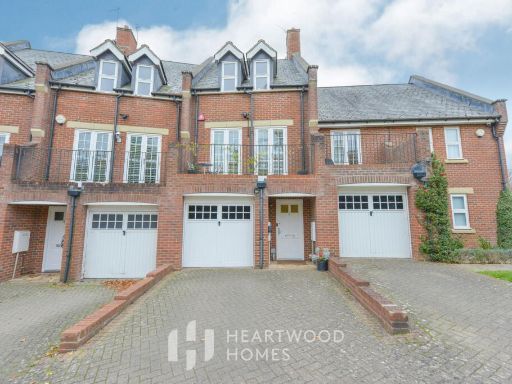 4 bedroom town house for sale in Tamarix Crescent, St. Albans, AL2 1UT, AL2 — £800,000 • 4 bed • 2 bath • 1951 ft²
4 bedroom town house for sale in Tamarix Crescent, St. Albans, AL2 1UT, AL2 — £800,000 • 4 bed • 2 bath • 1951 ft²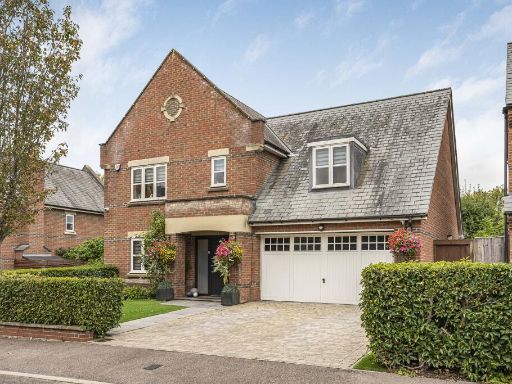 4 bedroom detached house for sale in Beningfield Drive, St. Albans, Hertfordshire, AL2 — £1,200,000 • 4 bed • 3 bath • 2340 ft²
4 bedroom detached house for sale in Beningfield Drive, St. Albans, Hertfordshire, AL2 — £1,200,000 • 4 bed • 3 bath • 2340 ft²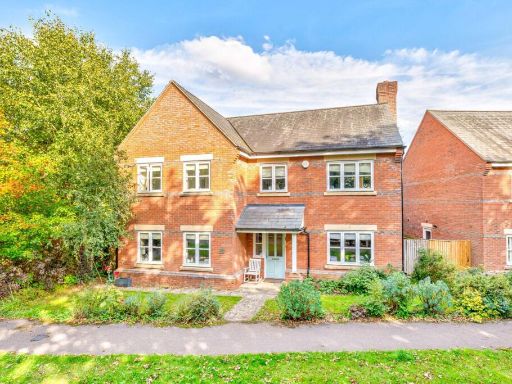 5 bedroom detached house for sale in Rosemary Drive, London Colney, St. Albans, Hertfordshire, AL2 — £1,150,000 • 5 bed • 3 bath • 1830 ft²
5 bedroom detached house for sale in Rosemary Drive, London Colney, St. Albans, Hertfordshire, AL2 — £1,150,000 • 5 bed • 3 bath • 1830 ft²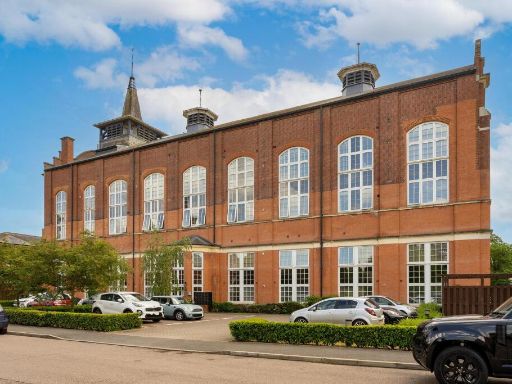 2 bedroom flat for sale in West Hall, Beningfield Drive, St Albans, AL2 — £675,000 • 2 bed • 2 bath • 1527 ft²
2 bedroom flat for sale in West Hall, Beningfield Drive, St Albans, AL2 — £675,000 • 2 bed • 2 bath • 1527 ft²