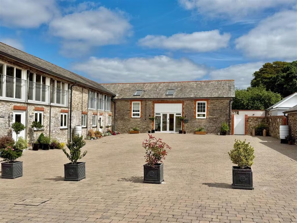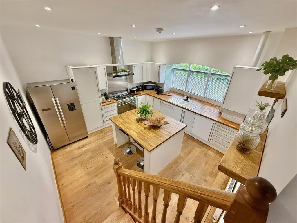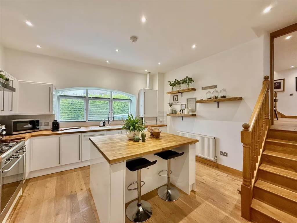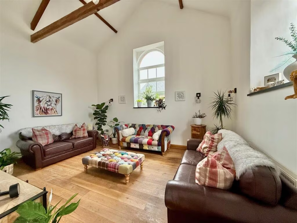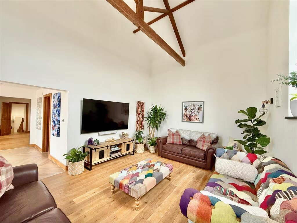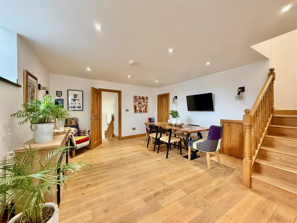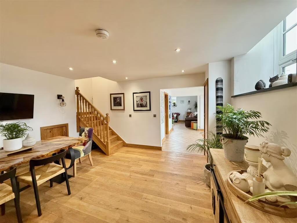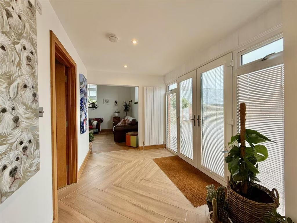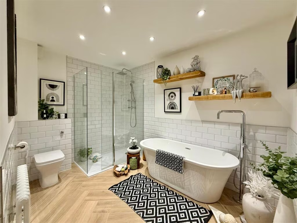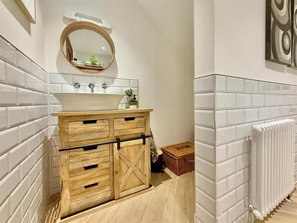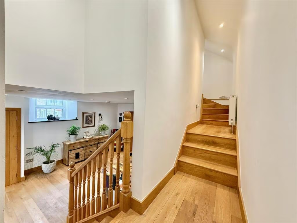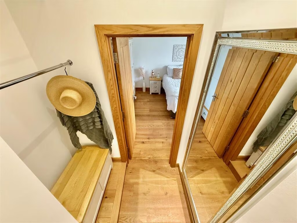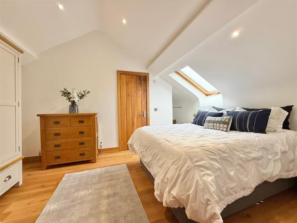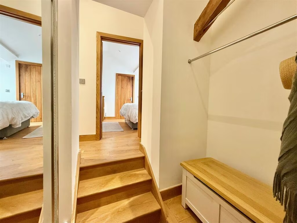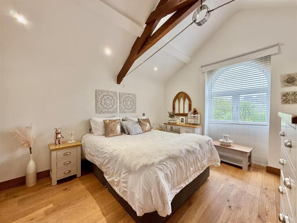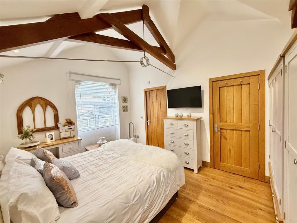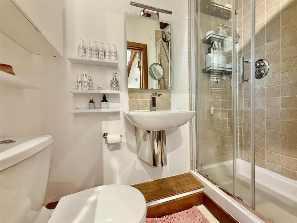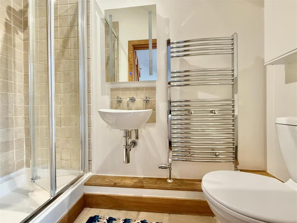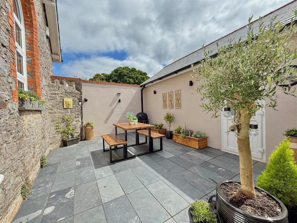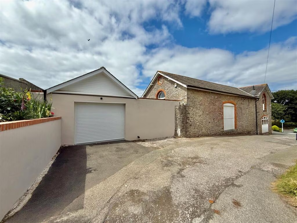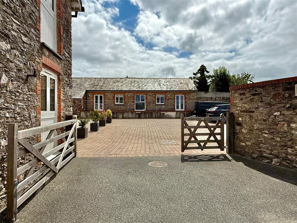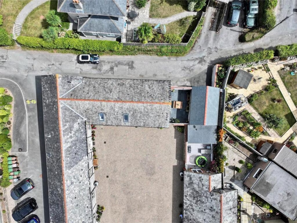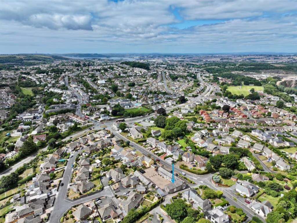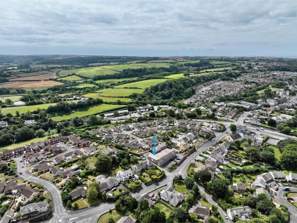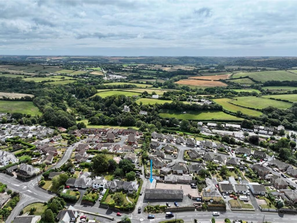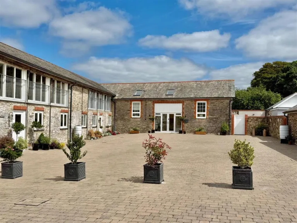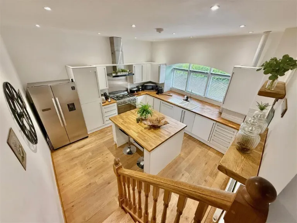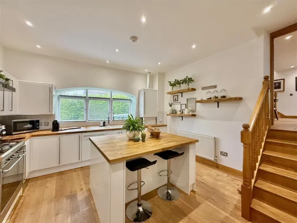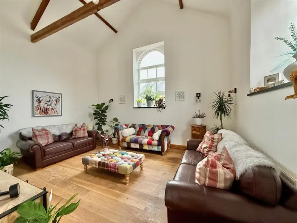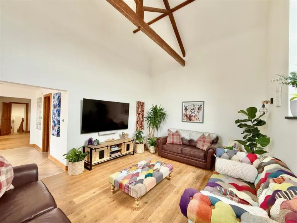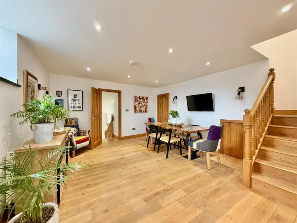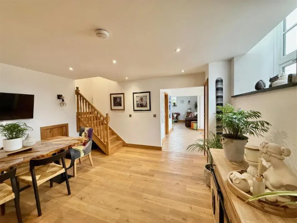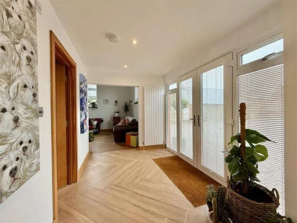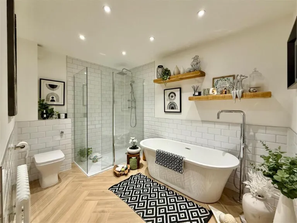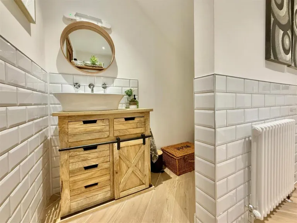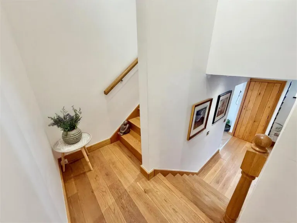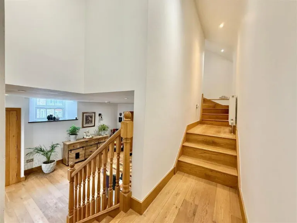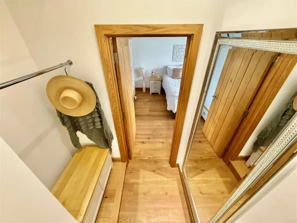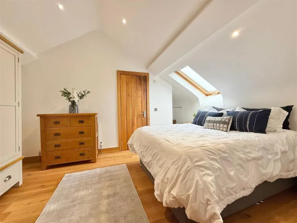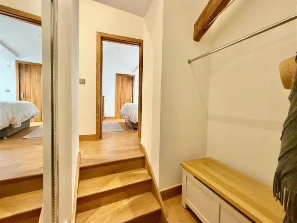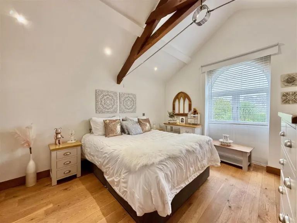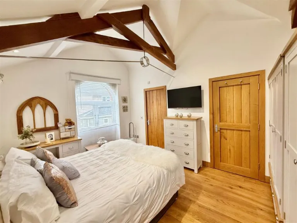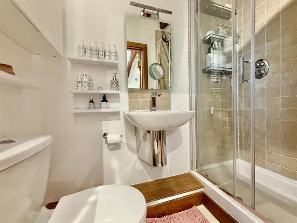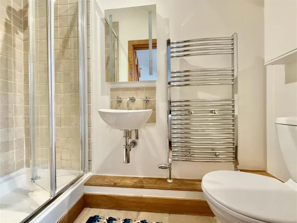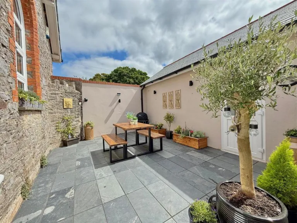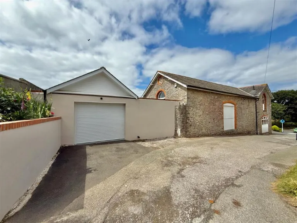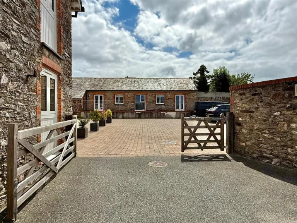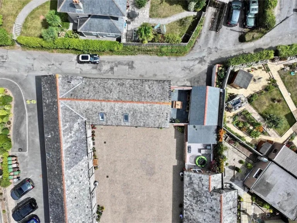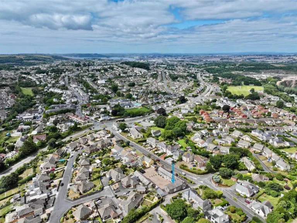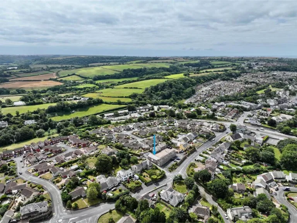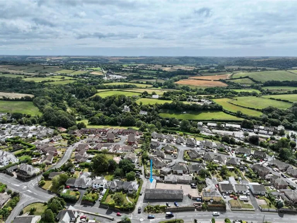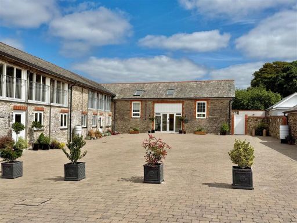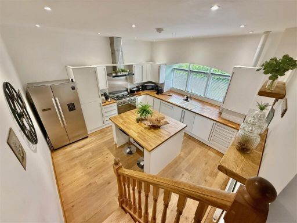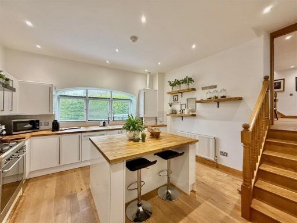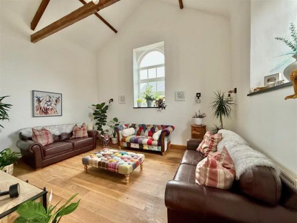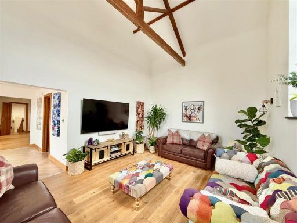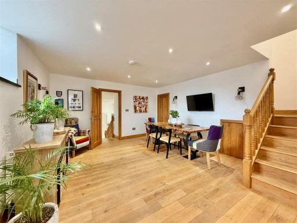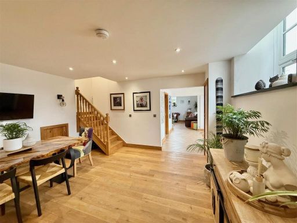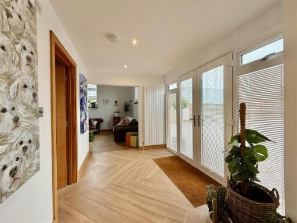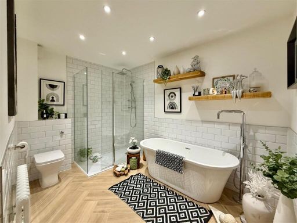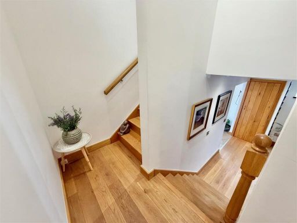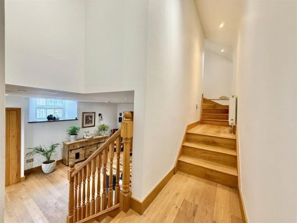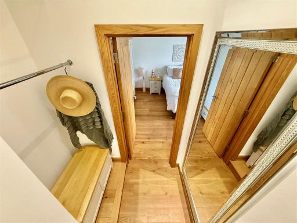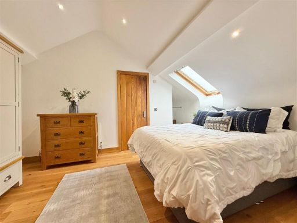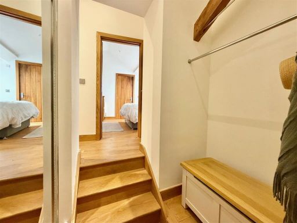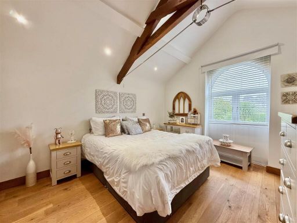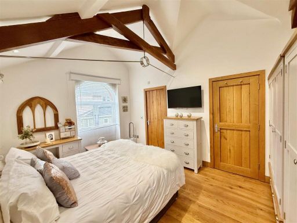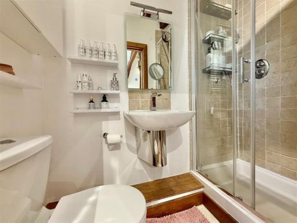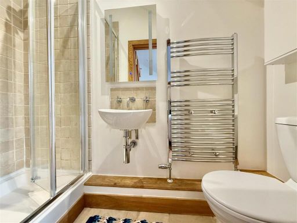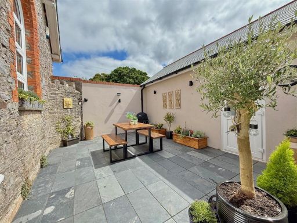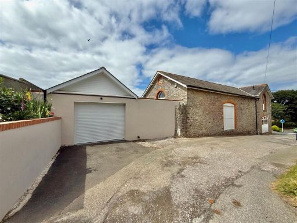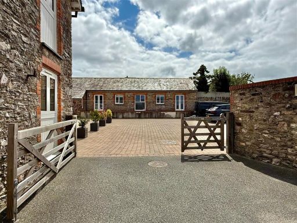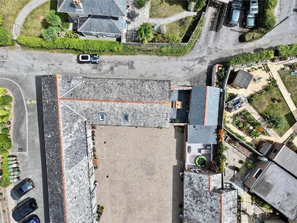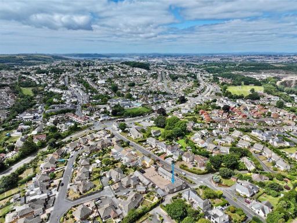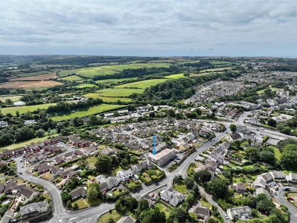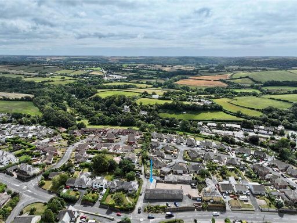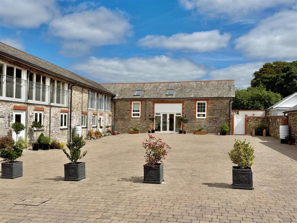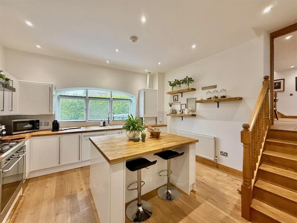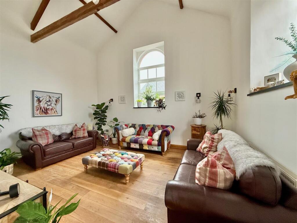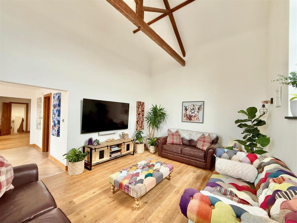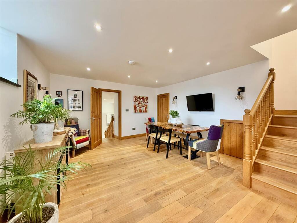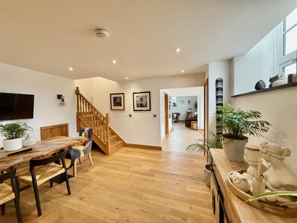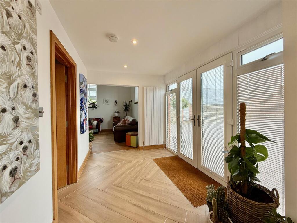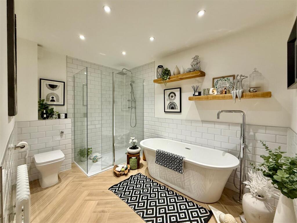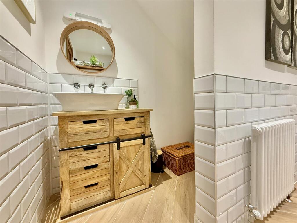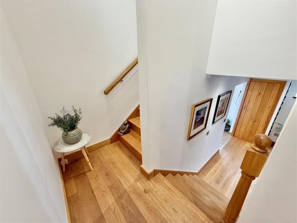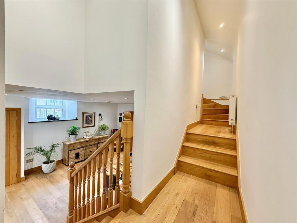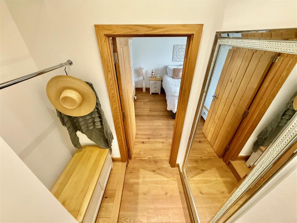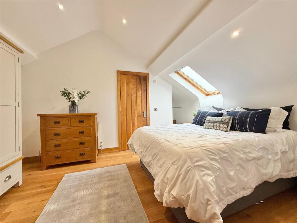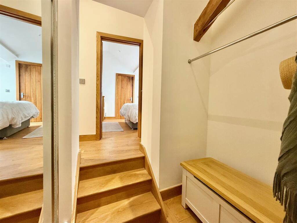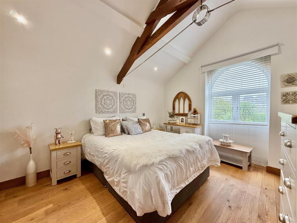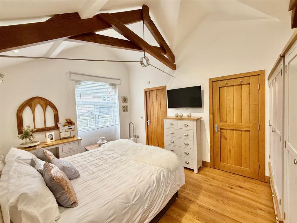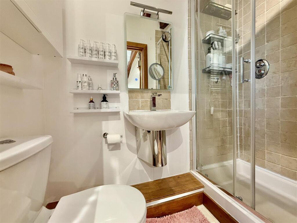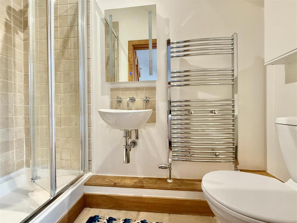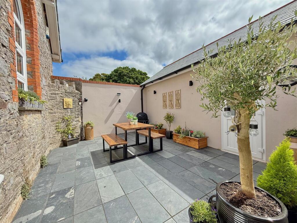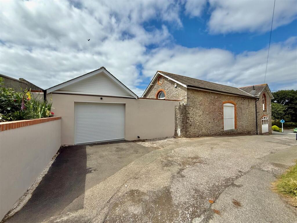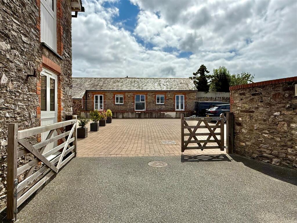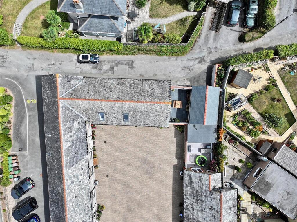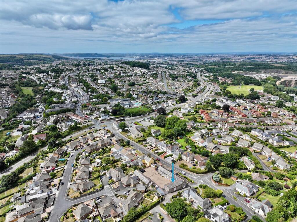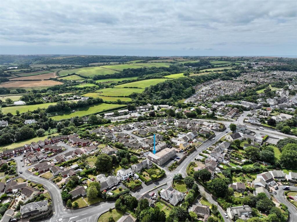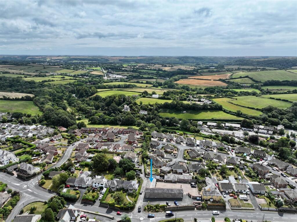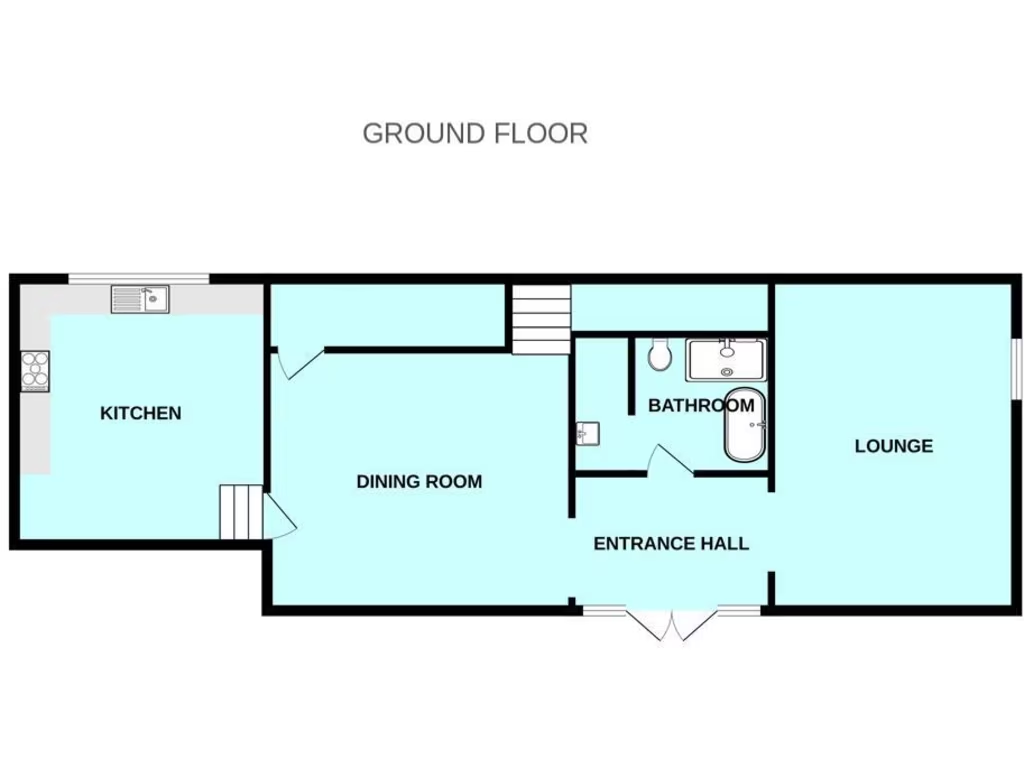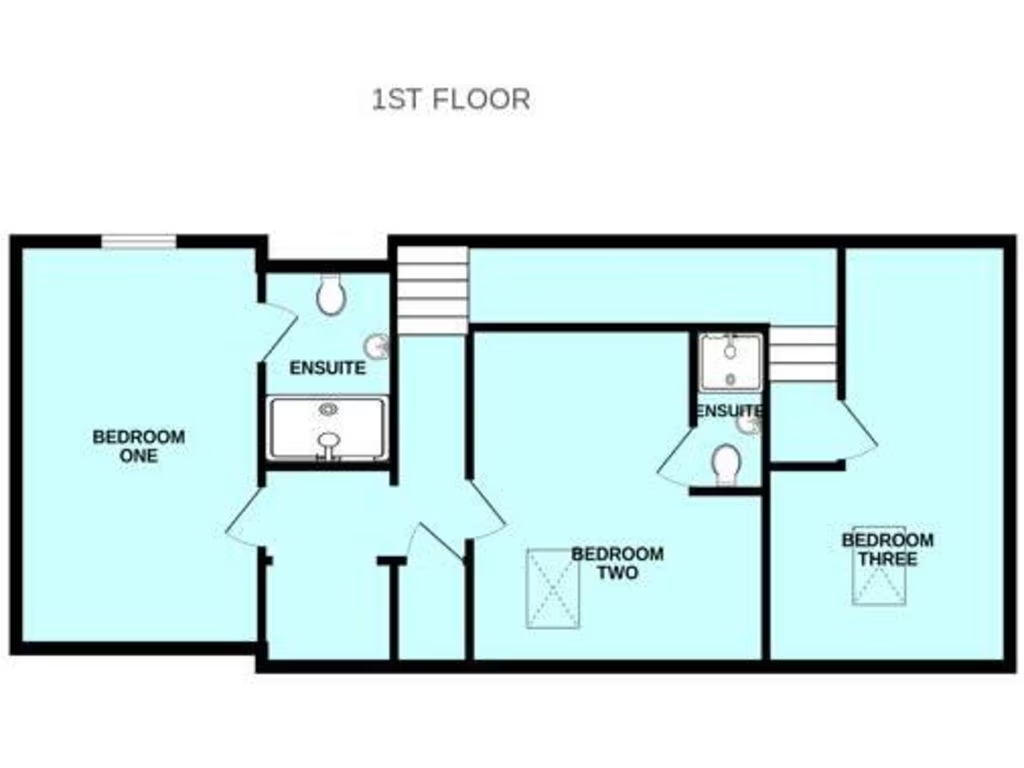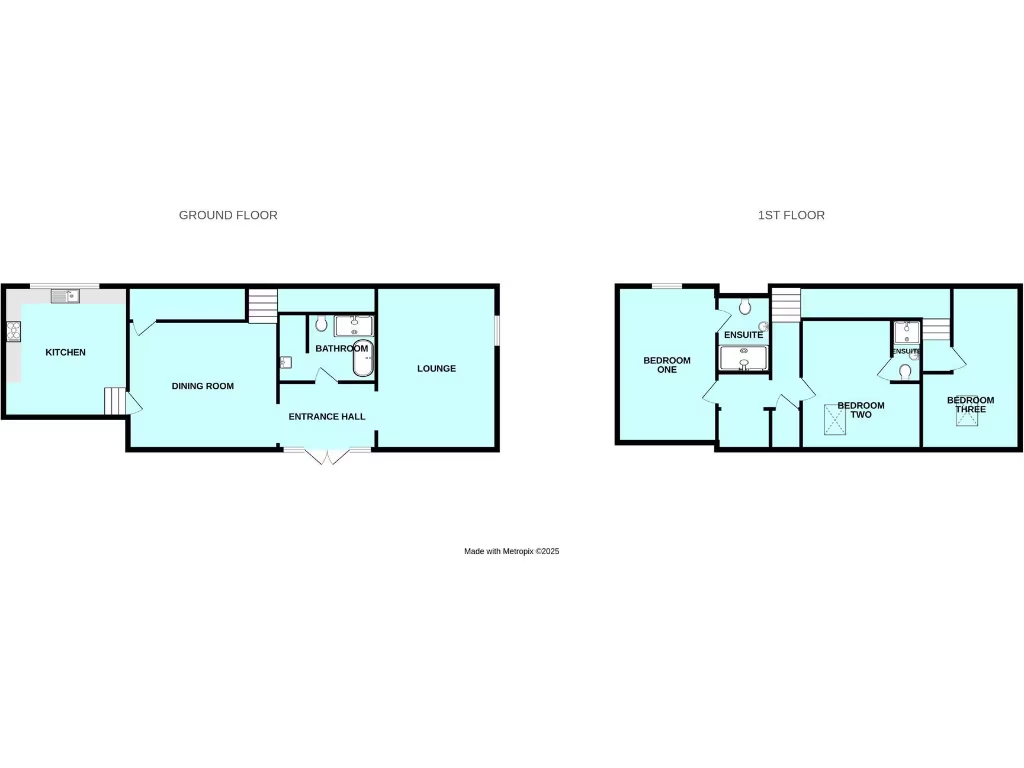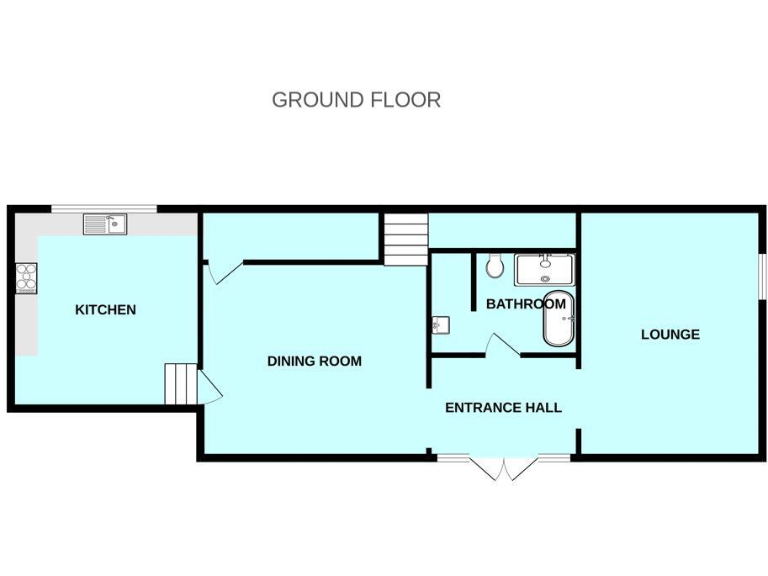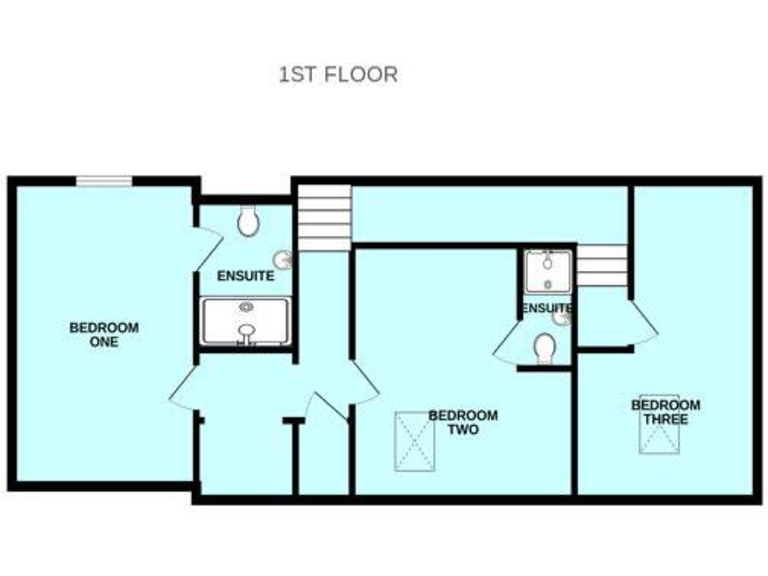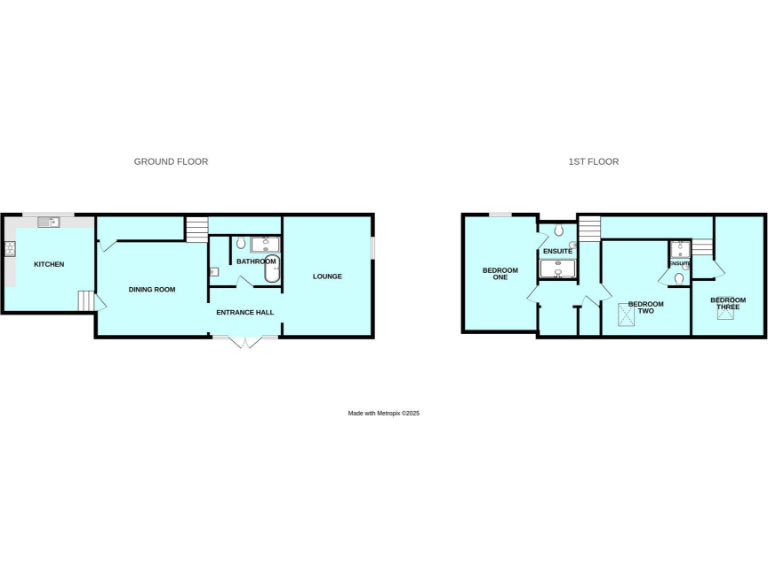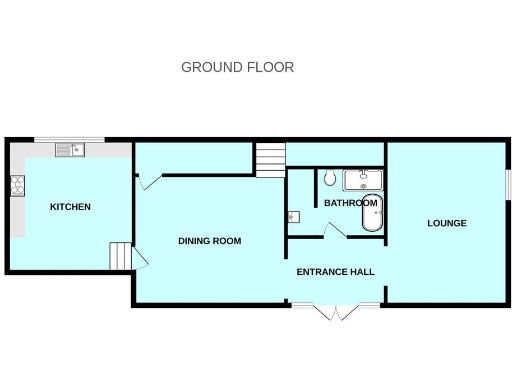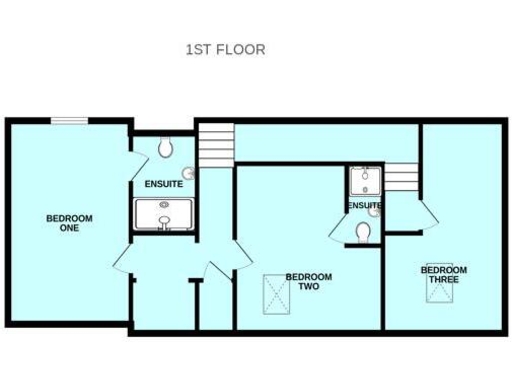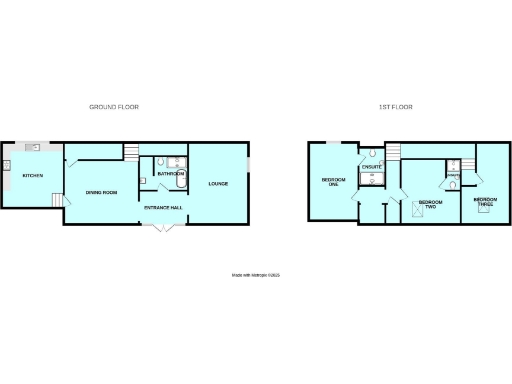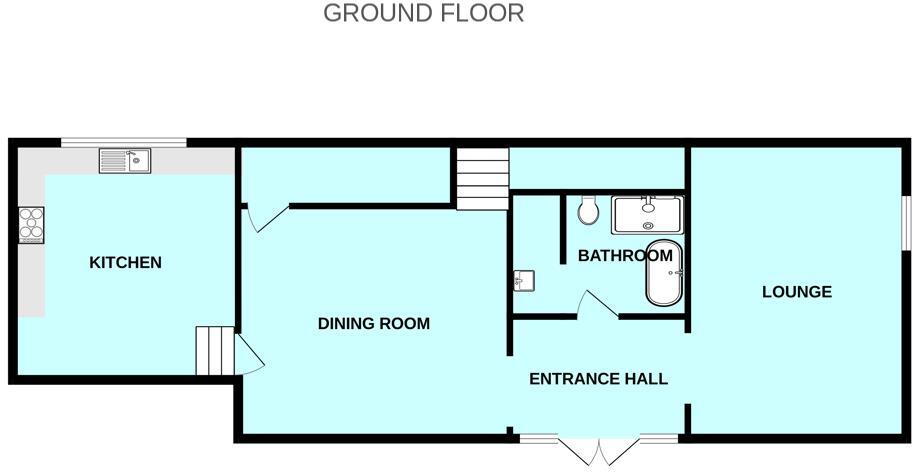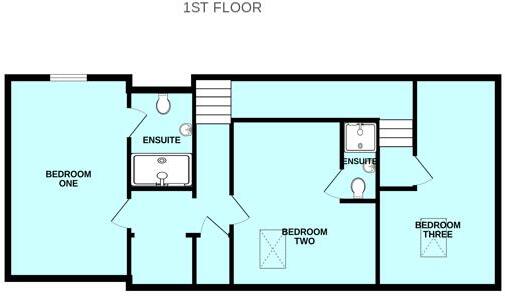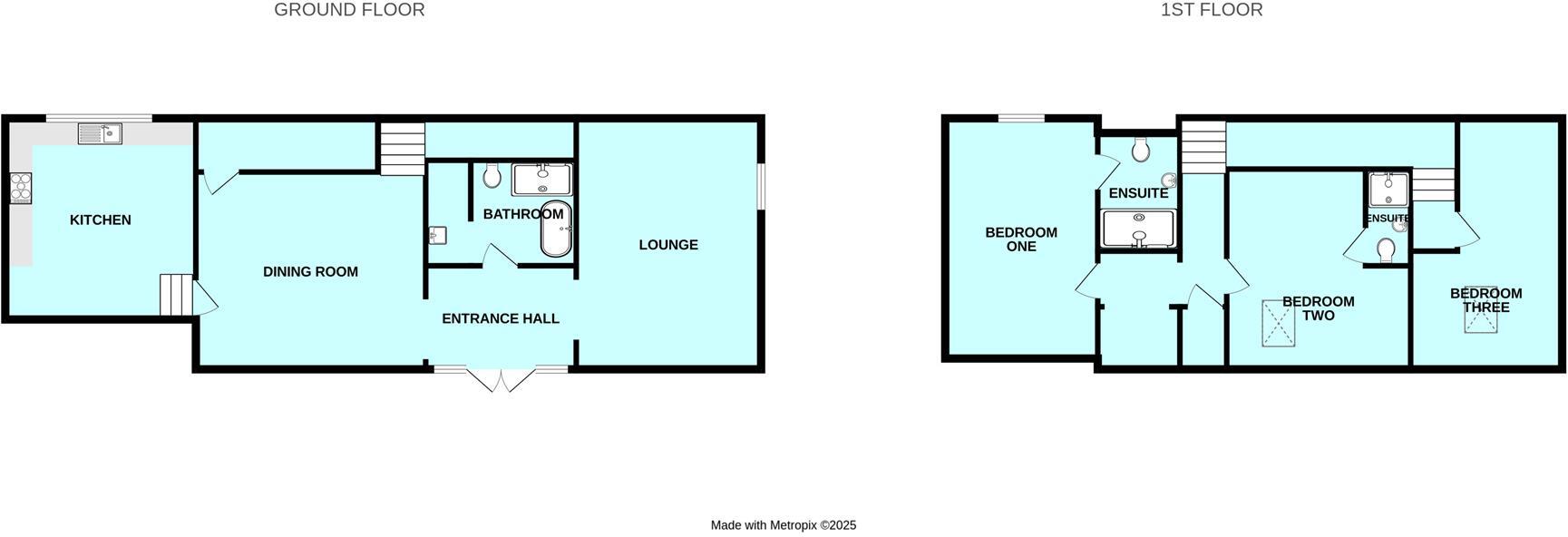Summary - 8 DAWES LANE PL9 8DJ
3 bed 3 bath Barn Conversion
Spacious family home with vaulted rooms and private courtyard close to village amenities.
Vaulted dual-aspect lounge with exposed timbers and generous proportions
Large kitchen/breakfast room with island and integrated appliances
Three double bedrooms; two include ensuite shower rooms
Ground-floor luxury bathroom and split-level wood-floored landing
Enclosed private courtyard offering high privacy and low maintenance
Garage with remote roller door, loft storage, power and Dawes Lane access
Annual communal charge £289; covers lighting, gardening and external parking
No confirmed wall insulation (granite walls); council tax band E (above average)
This beautifully crafted barn conversion in Elburton offers generous, well-presented living arranged over split levels — ideal for families seeking character and space close to village amenities. The dual-aspect lounge with a vaulted ceiling and exposed timbers provides an impressive principal reception, while a separate dining room and a large kitchen/breakfast room with an island suit everyday family life and entertaining.
Three double bedrooms occupy the first floor, two with ensuite shower rooms, backed by a ground-floor luxury bathroom for guests. Practical benefits include double glazing, mains-gas central heating and a large garage with loft storage and direct access onto Dawes Lane. The enclosed private courtyard offers a secluded outdoor space that requires little maintenance.
Notable running costs and maintenance points are disclosed: an annual communal service charge of £289 (communal lighting, gardening and external parking) and council tax band E, which is above average. The building dates from the early 20th century with granite walls and no confirmed modern wall insulation — buyers should consider potential insulation or maintenance works.
Sold freehold and chain free, the home is in a very affluent area with excellent local schools and transport links. Its combination of period character and modern fittings will appeal to families wanting space, character and low-maintenance outdoor living, while acknowledging some retrofit and cost considerations.
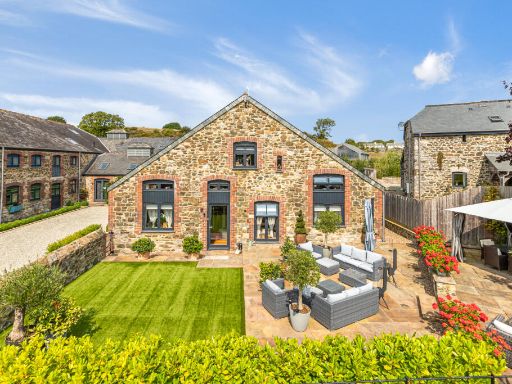 3 bedroom house for sale in Elder Hareston Farm Barns, Hareston Yealmpton, Yealmpton, Plymouth, Devon, PL8 — £635,000 • 3 bed • 2 bath • 770 ft²
3 bedroom house for sale in Elder Hareston Farm Barns, Hareston Yealmpton, Yealmpton, Plymouth, Devon, PL8 — £635,000 • 3 bed • 2 bath • 770 ft²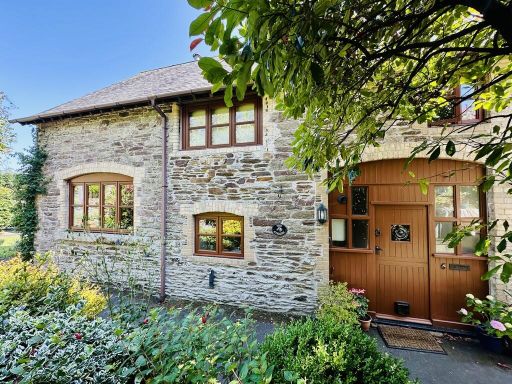 3 bedroom barn conversion for sale in Raneleigh, Down Thomas, Plymouth, PL9 — £425,000 • 3 bed • 2 bath • 1305 ft²
3 bedroom barn conversion for sale in Raneleigh, Down Thomas, Plymouth, PL9 — £425,000 • 3 bed • 2 bath • 1305 ft²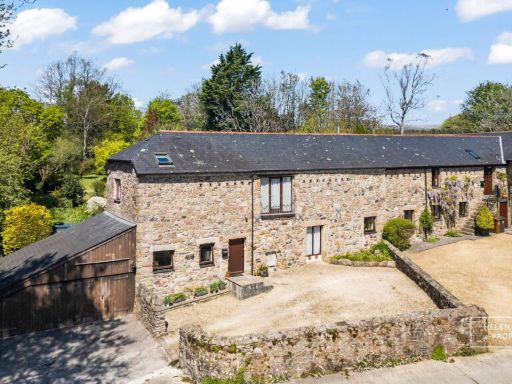 4 bedroom barn conversion for sale in Meadow Court, Cadleigh Barns, Cadleigh, Ivybridge, PL21 — £575,000 • 4 bed • 2 bath • 1595 ft²
4 bedroom barn conversion for sale in Meadow Court, Cadleigh Barns, Cadleigh, Ivybridge, PL21 — £575,000 • 4 bed • 2 bath • 1595 ft²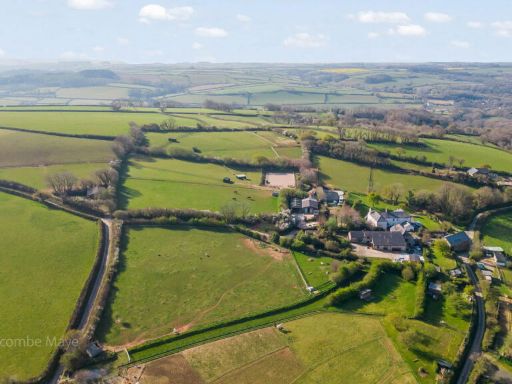 5 bedroom barn conversion for sale in Worston, Yealmpton, PL8 — £700,000 • 5 bed • 3 bath • 2799 ft²
5 bedroom barn conversion for sale in Worston, Yealmpton, PL8 — £700,000 • 5 bed • 3 bath • 2799 ft²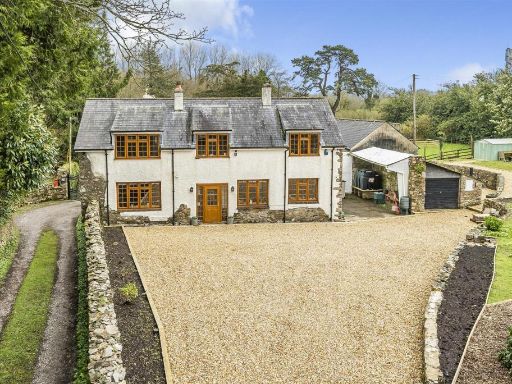 3 bedroom detached house for sale in Sparkwell, Plympton, PL7 — £645,000 • 3 bed • 2 bath • 1576 ft²
3 bedroom detached house for sale in Sparkwell, Plympton, PL7 — £645,000 • 3 bed • 2 bath • 1576 ft²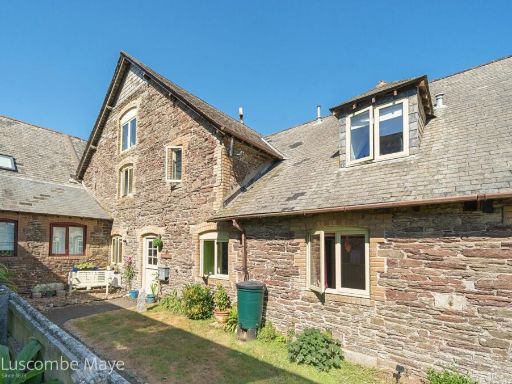 4 bedroom barn conversion for sale in Raneleigh Barns, Down Thomas, PL9 — £525,000 • 4 bed • 2 bath • 2336 ft²
4 bedroom barn conversion for sale in Raneleigh Barns, Down Thomas, PL9 — £525,000 • 4 bed • 2 bath • 2336 ft²