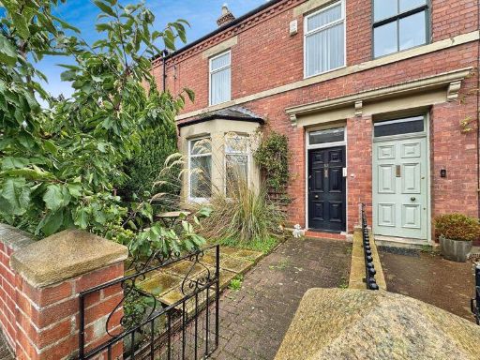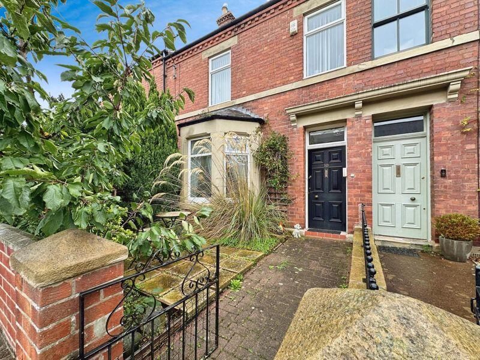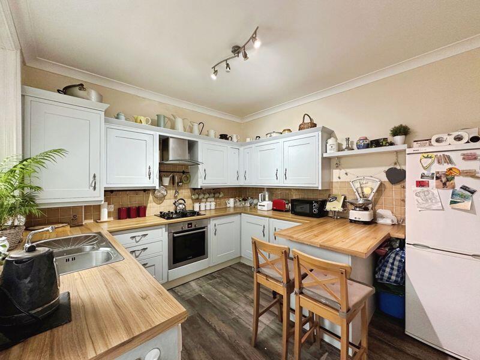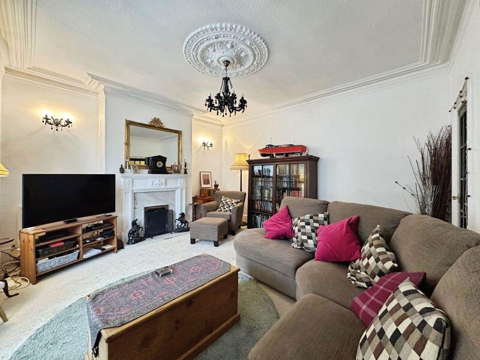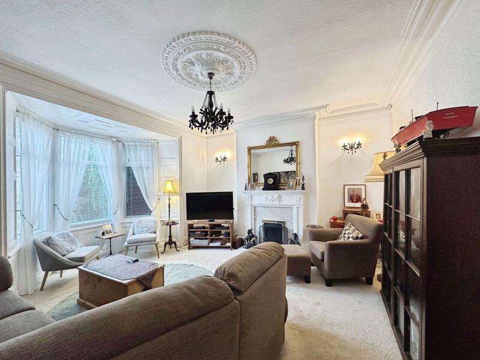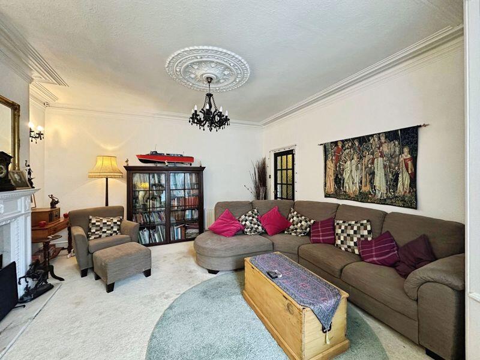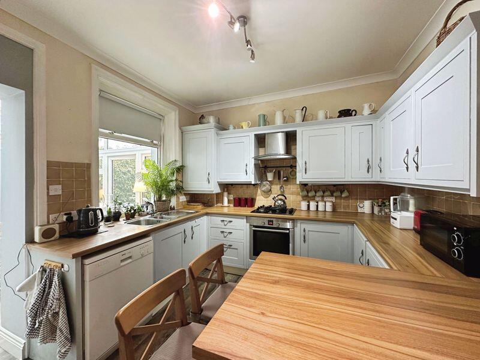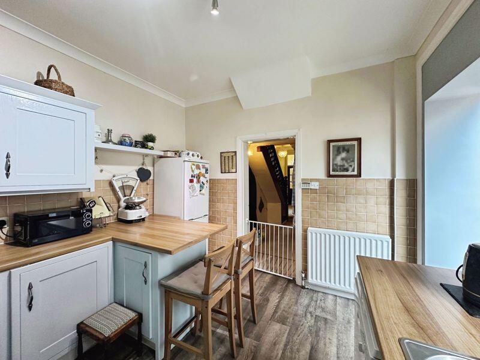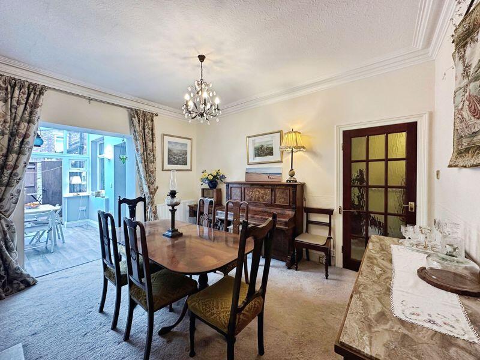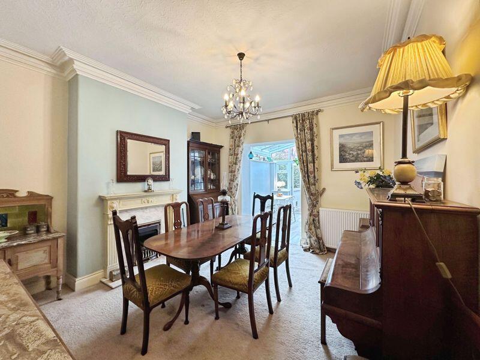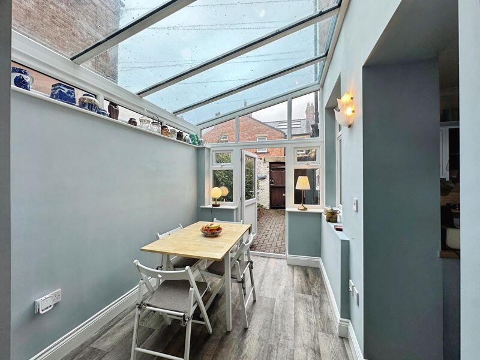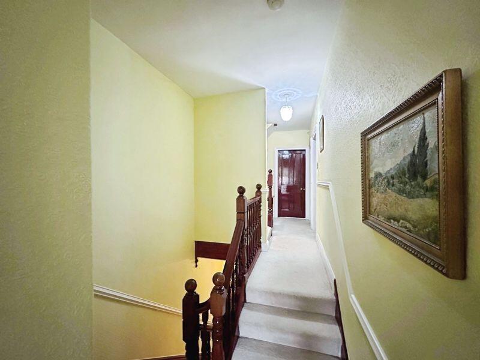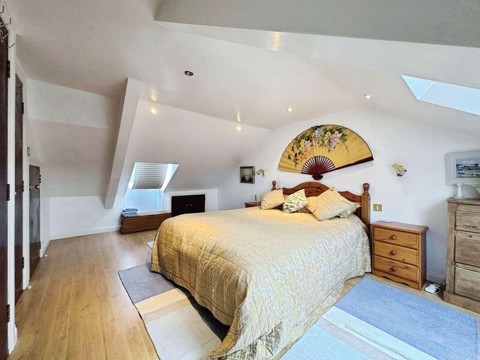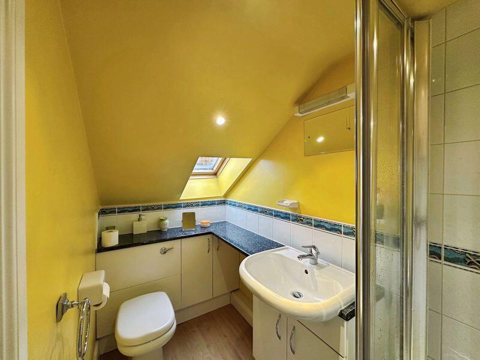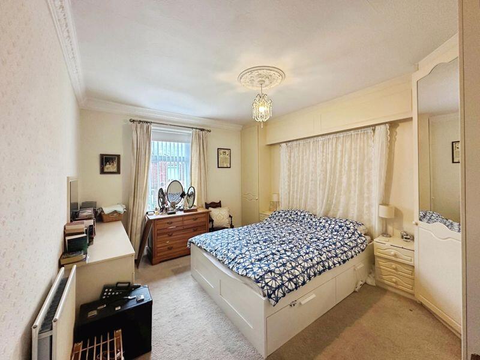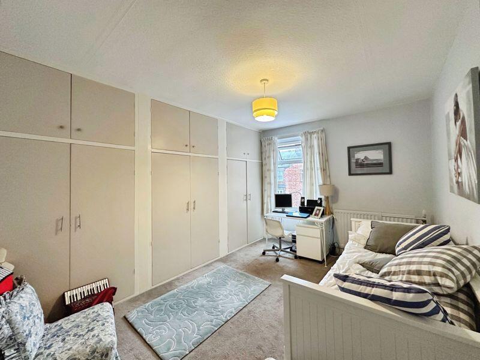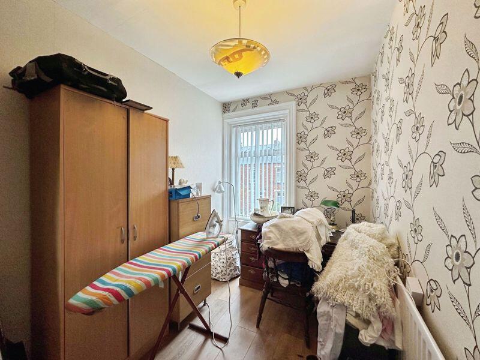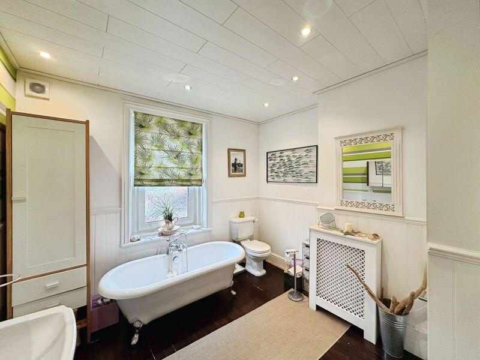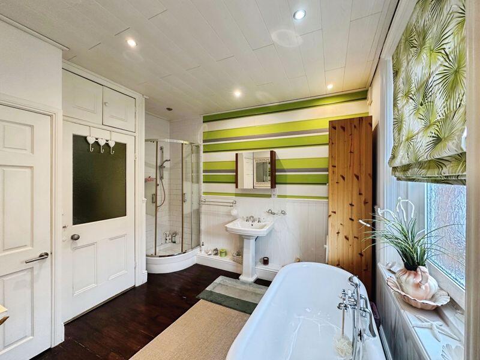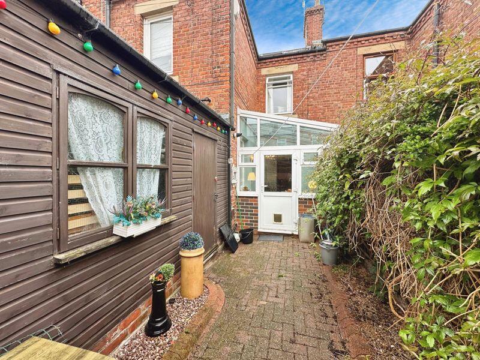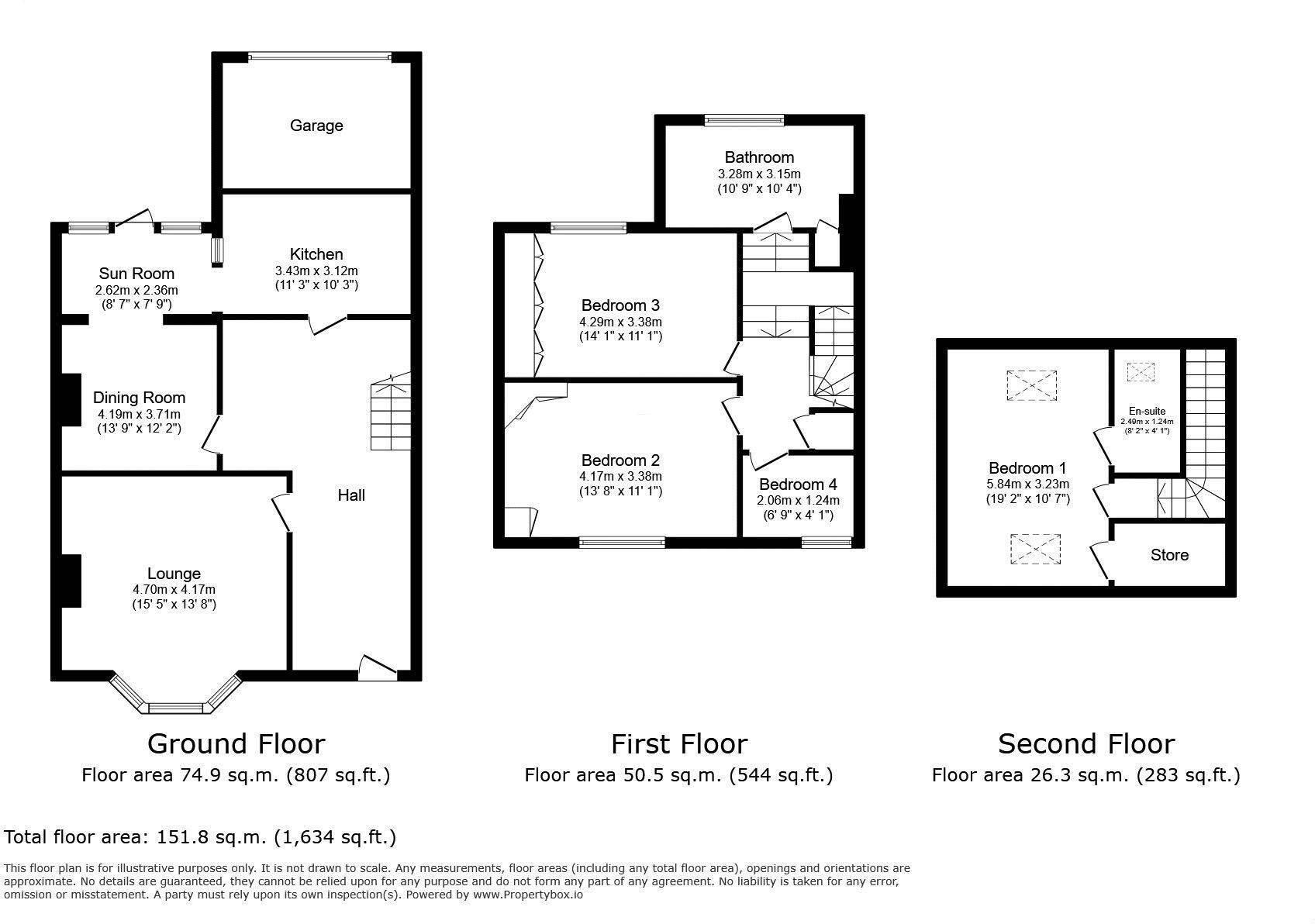Summary - 10 OLYMPIA GARDENS MORPETH NE61 1JQ
4 bed 2 bath Terraced
Large rooms, period charm and top-floor principal bedroom in central Morpeth.
Spacious four-bedroom layout across three floors
Principal bedroom spans entire top floor with en-suite
Large bay-front lounge and separate dining room
Sun room opens to fully enclosed paved rear yard
Small paved front garden; low-maintenance outdoor spaces
Garage present but currently used for storage; on-street parking
Solid brick walls likely uninsulated; double glazing pre-2002
EPC Rating D; local crime levels higher than average
Set on a quiet, tucked-away street just a short walk from Morpeth town centre, this Victorian/Edwardian mid-terrace offers spacious family accommodation over three floors. The principal bedroom occupies the entire top floor and includes an en-suite, while the ground floor benefits from a large bay-front lounge, separate dining room and a sun room that opens to the rear yard.
The property retains period character — high ceilings, bay window and sash-style upper windows — combined with practical modern fittings in the kitchen. A small paved front garden and a fully enclosed paved rear yard with lane access and a single garage provide low-maintenance outdoor space. The layout and room sizes suit growing families who want generous, flexible living areas close to schools and town amenities.
Buyers should factor in a few pragmatic issues: the house dates from before 1900 with solid brick walls likely without cavity insulation, double glazing installed before 2002, and an EPC rating of D. There is on-street parking only, the garage is currently used for storage, and local crime levels are higher than average. These points present clear renovation and improvement opportunities to increase comfort and long-term value.
Overall, this is a roomy, characterful family home in a sought-after Morpeth location. It will appeal to purchasers looking for space and period features who are prepared to carry out targeted improvements to heating, insulation and windows to maximise energy performance and resale potential.
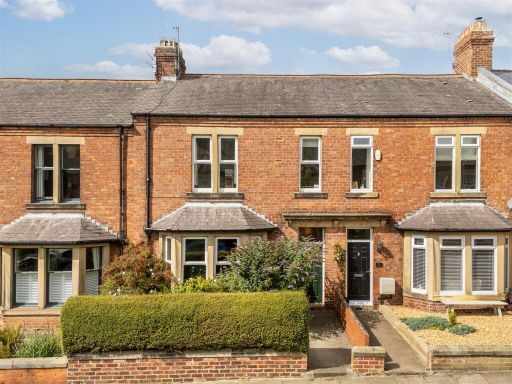 4 bedroom terraced house for sale in Fenwick Grove, Morpeth, NE61 — £375,000 • 4 bed • 2 bath • 1596 ft²
4 bedroom terraced house for sale in Fenwick Grove, Morpeth, NE61 — £375,000 • 4 bed • 2 bath • 1596 ft²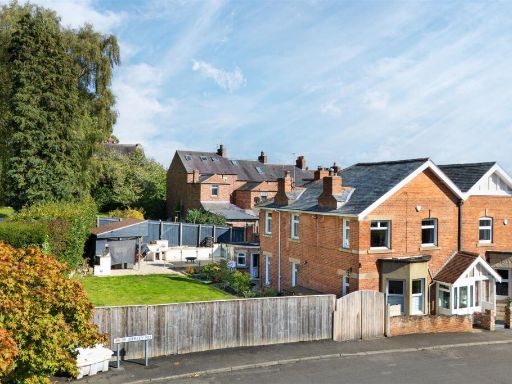 4 bedroom semi-detached house for sale in De Merley Road, Morpeth, NE61 — £595,000 • 4 bed • 1 bath • 1784 ft²
4 bedroom semi-detached house for sale in De Merley Road, Morpeth, NE61 — £595,000 • 4 bed • 1 bath • 1784 ft²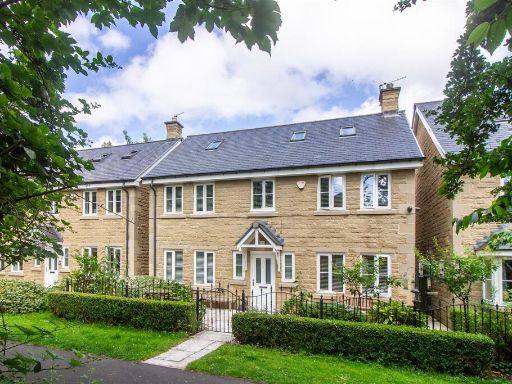 4 bedroom detached house for sale in Southgate Mews, Morpeth, NE61 — £450,000 • 4 bed • 2 bath • 1600 ft²
4 bedroom detached house for sale in Southgate Mews, Morpeth, NE61 — £450,000 • 4 bed • 2 bath • 1600 ft²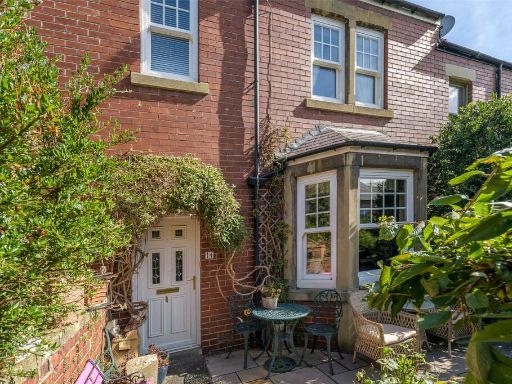 3 bedroom terraced house for sale in Northbourne Avenue, Morpeth, NE61 — £290,000 • 3 bed • 2 bath • 1439 ft²
3 bedroom terraced house for sale in Northbourne Avenue, Morpeth, NE61 — £290,000 • 3 bed • 2 bath • 1439 ft²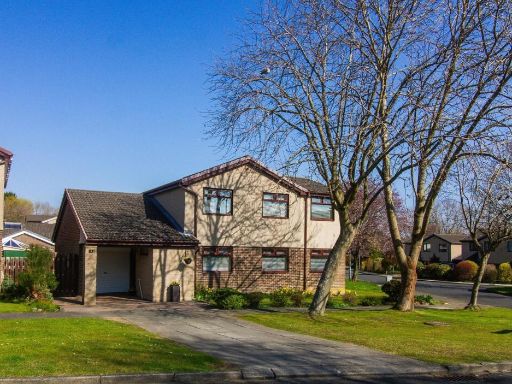 4 bedroom detached house for sale in Westgate, Morpeth, NE61 — £450,000 • 4 bed • 2 bath • 1817 ft²
4 bedroom detached house for sale in Westgate, Morpeth, NE61 — £450,000 • 4 bed • 2 bath • 1817 ft²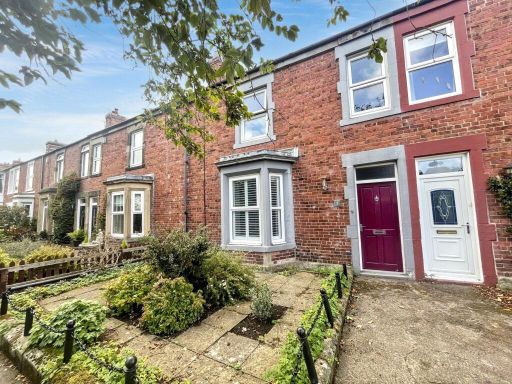 3 bedroom terraced house for sale in Tenter Terrace, Morpeth, Northumberland, NE61 1TN, NE61 — £300,000 • 3 bed • 1 bath
3 bedroom terraced house for sale in Tenter Terrace, Morpeth, Northumberland, NE61 1TN, NE61 — £300,000 • 3 bed • 1 bath





































