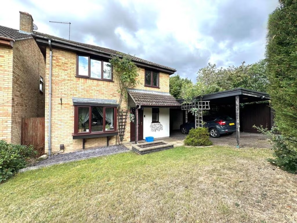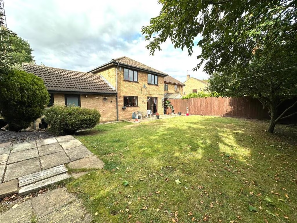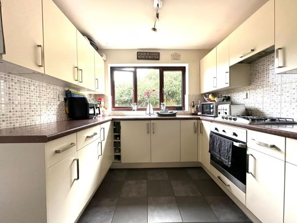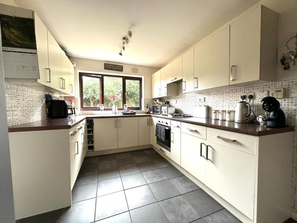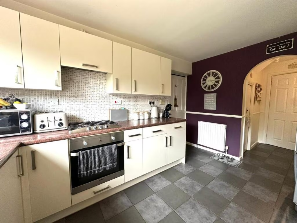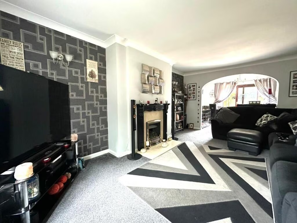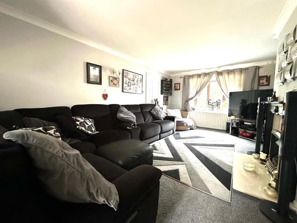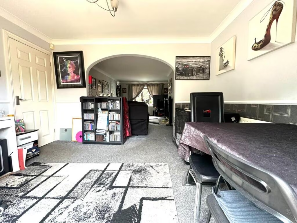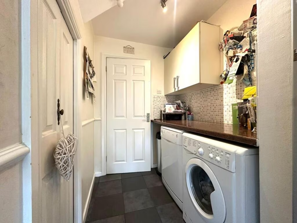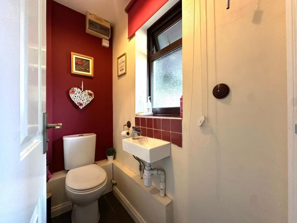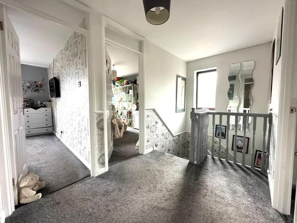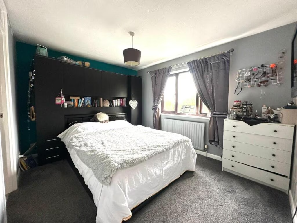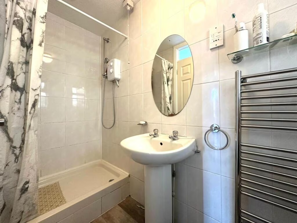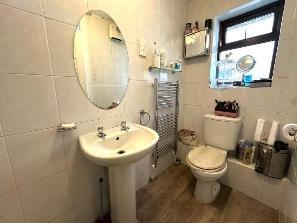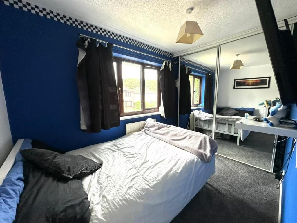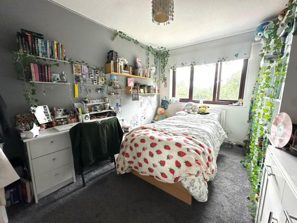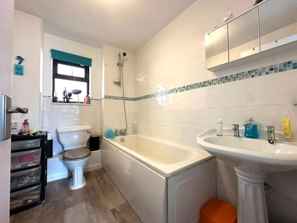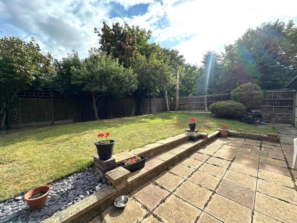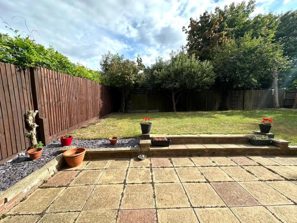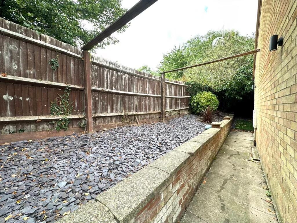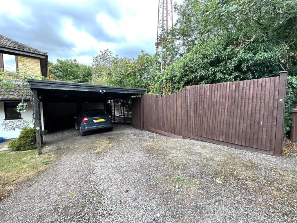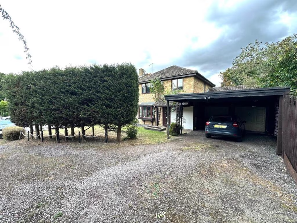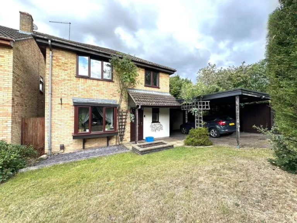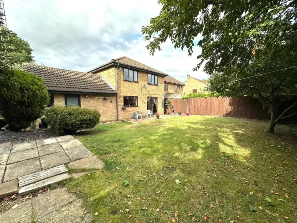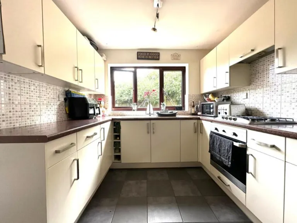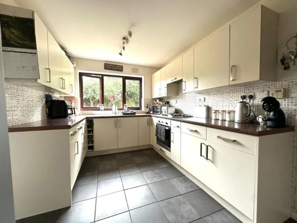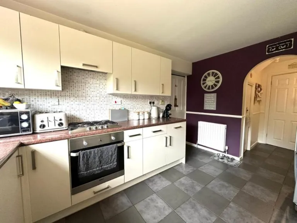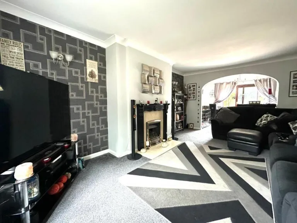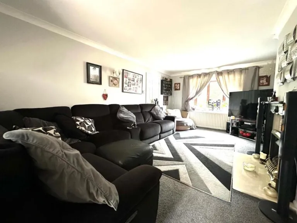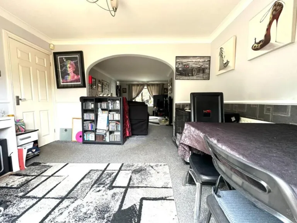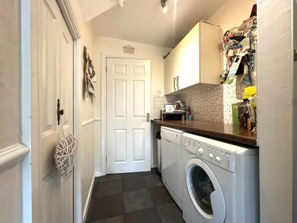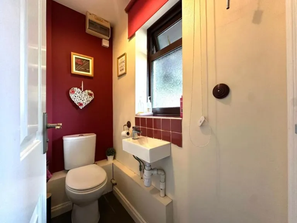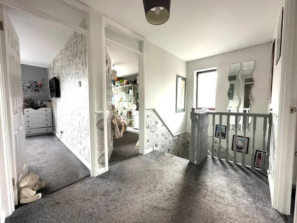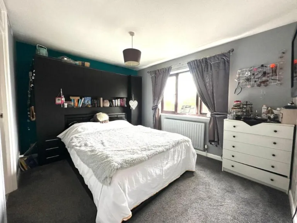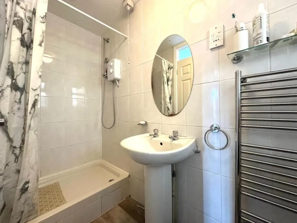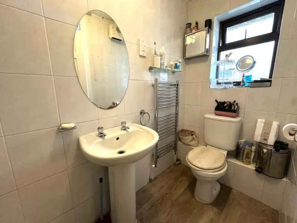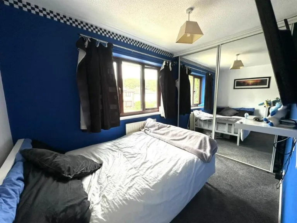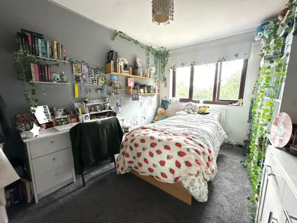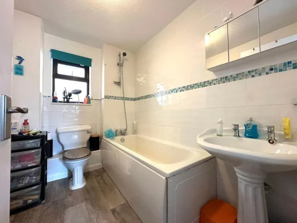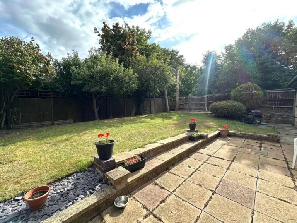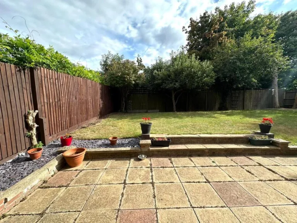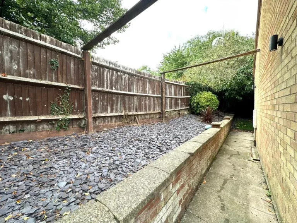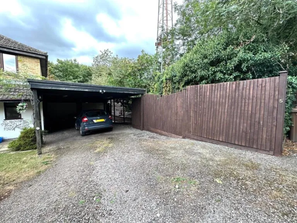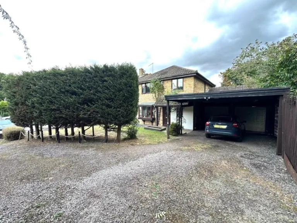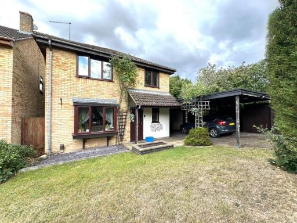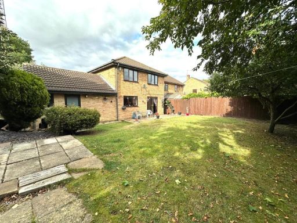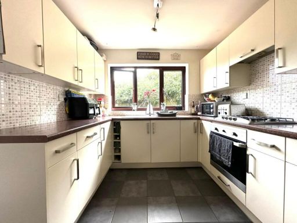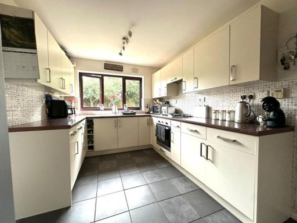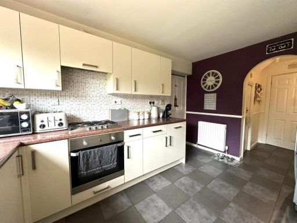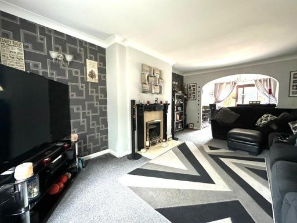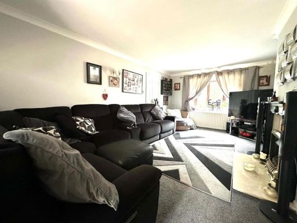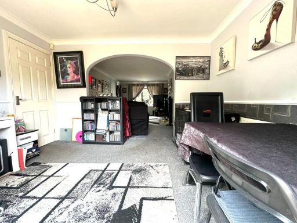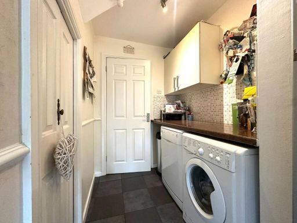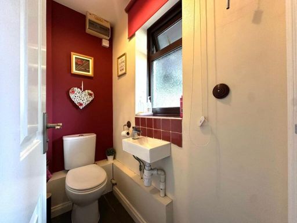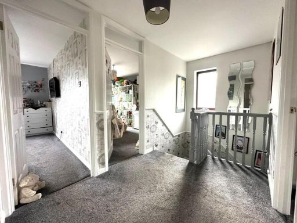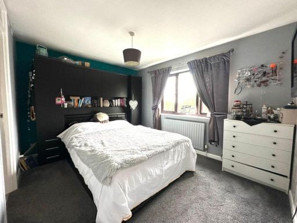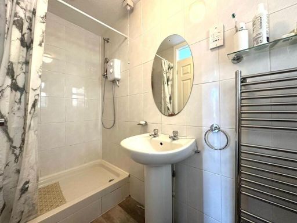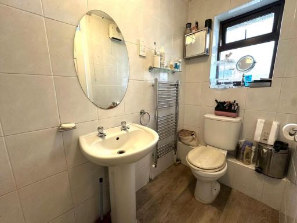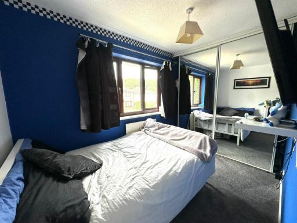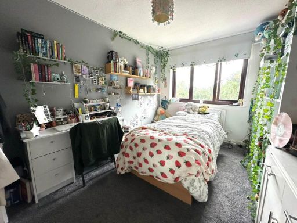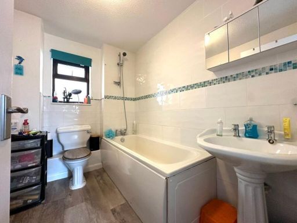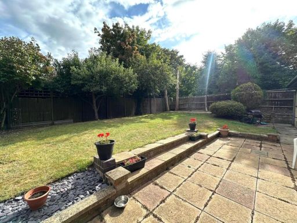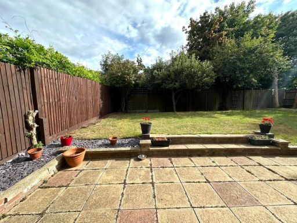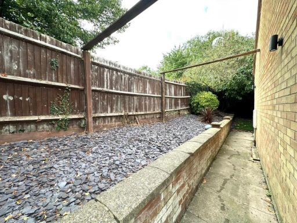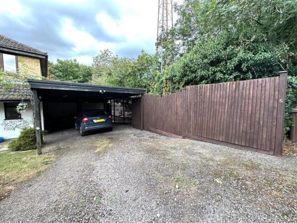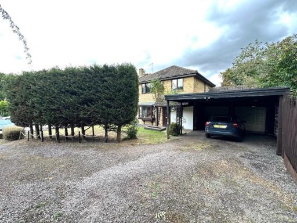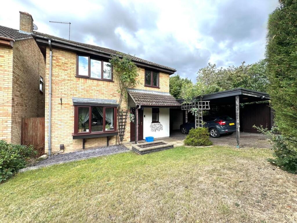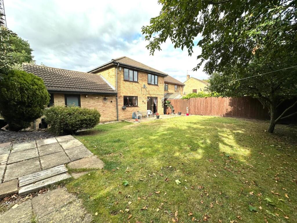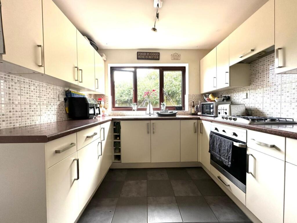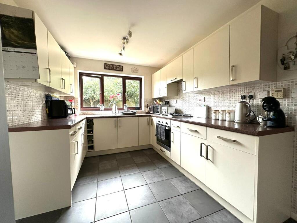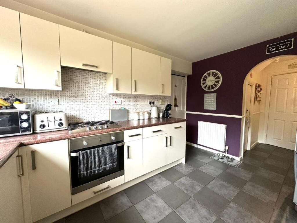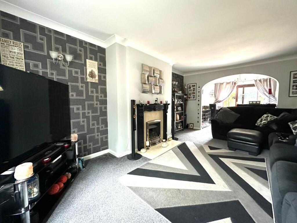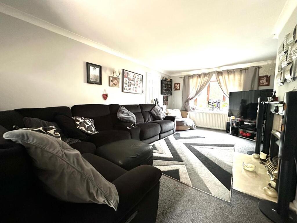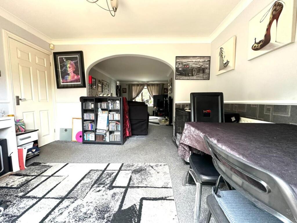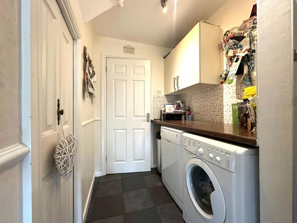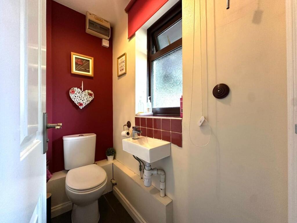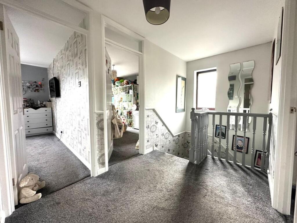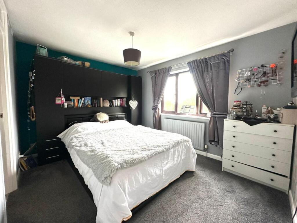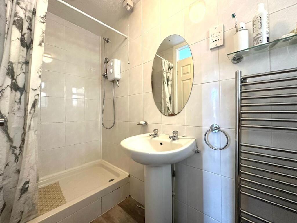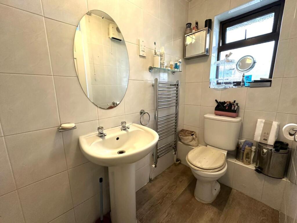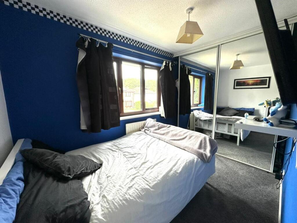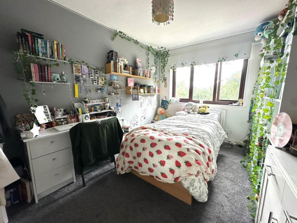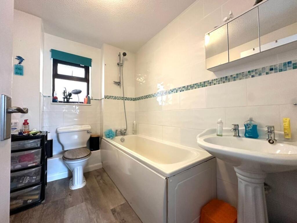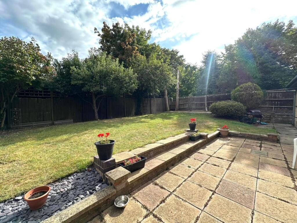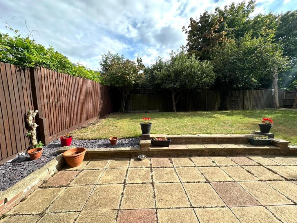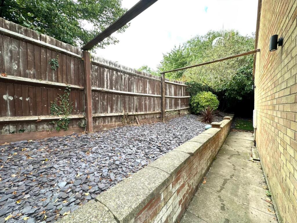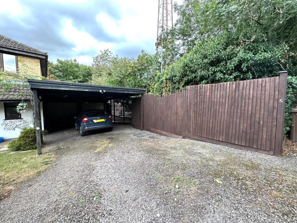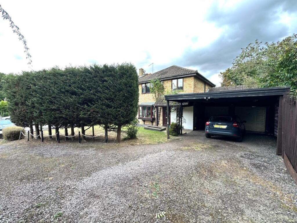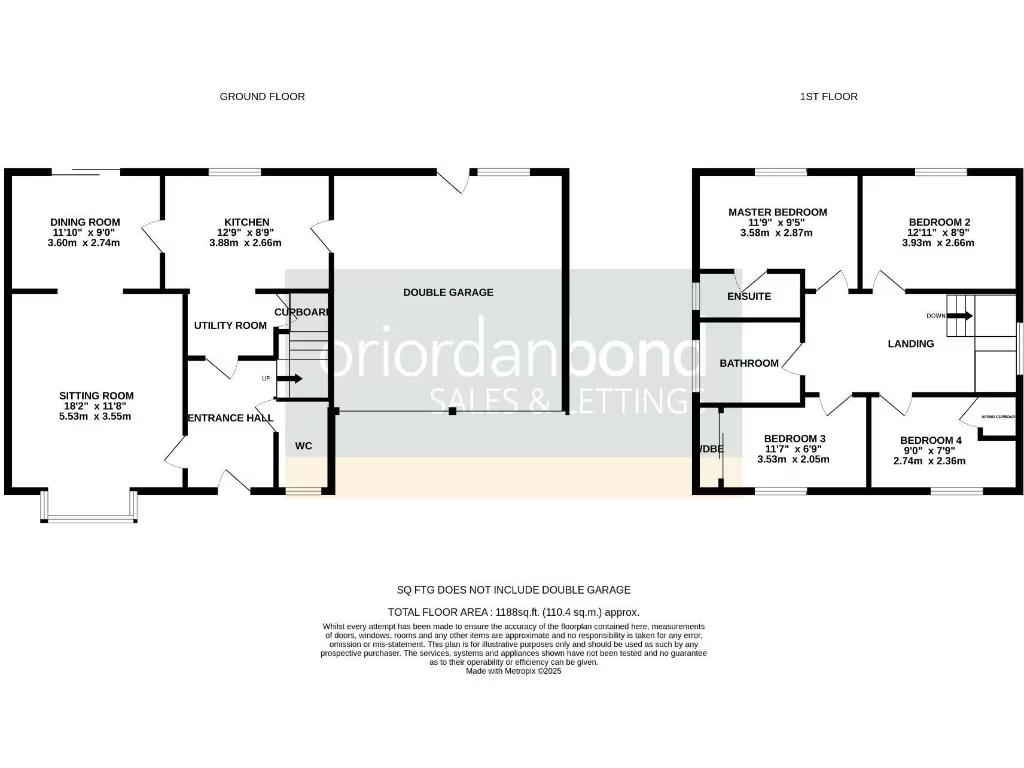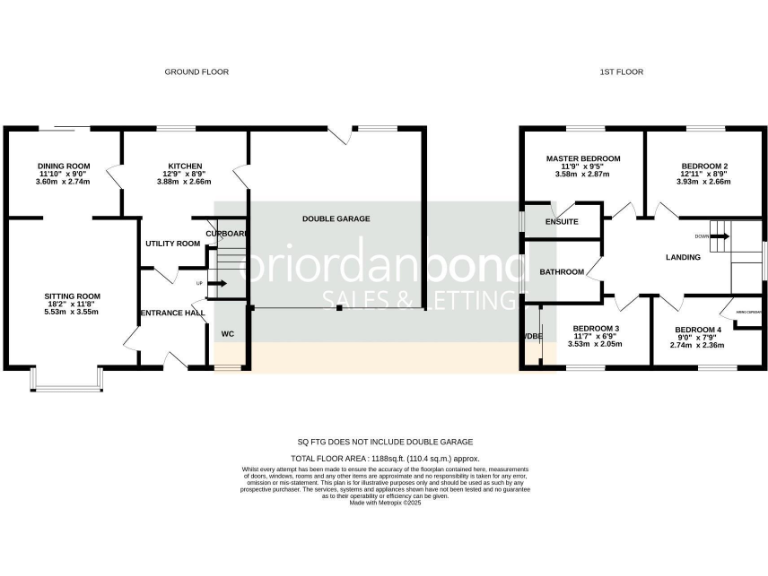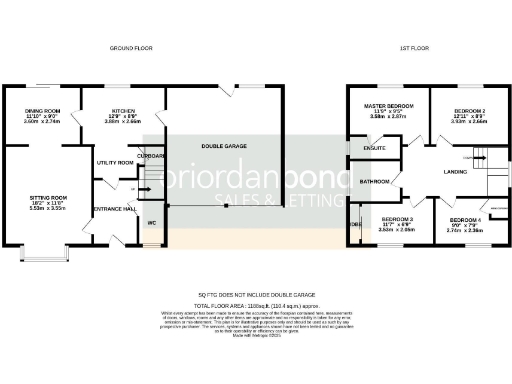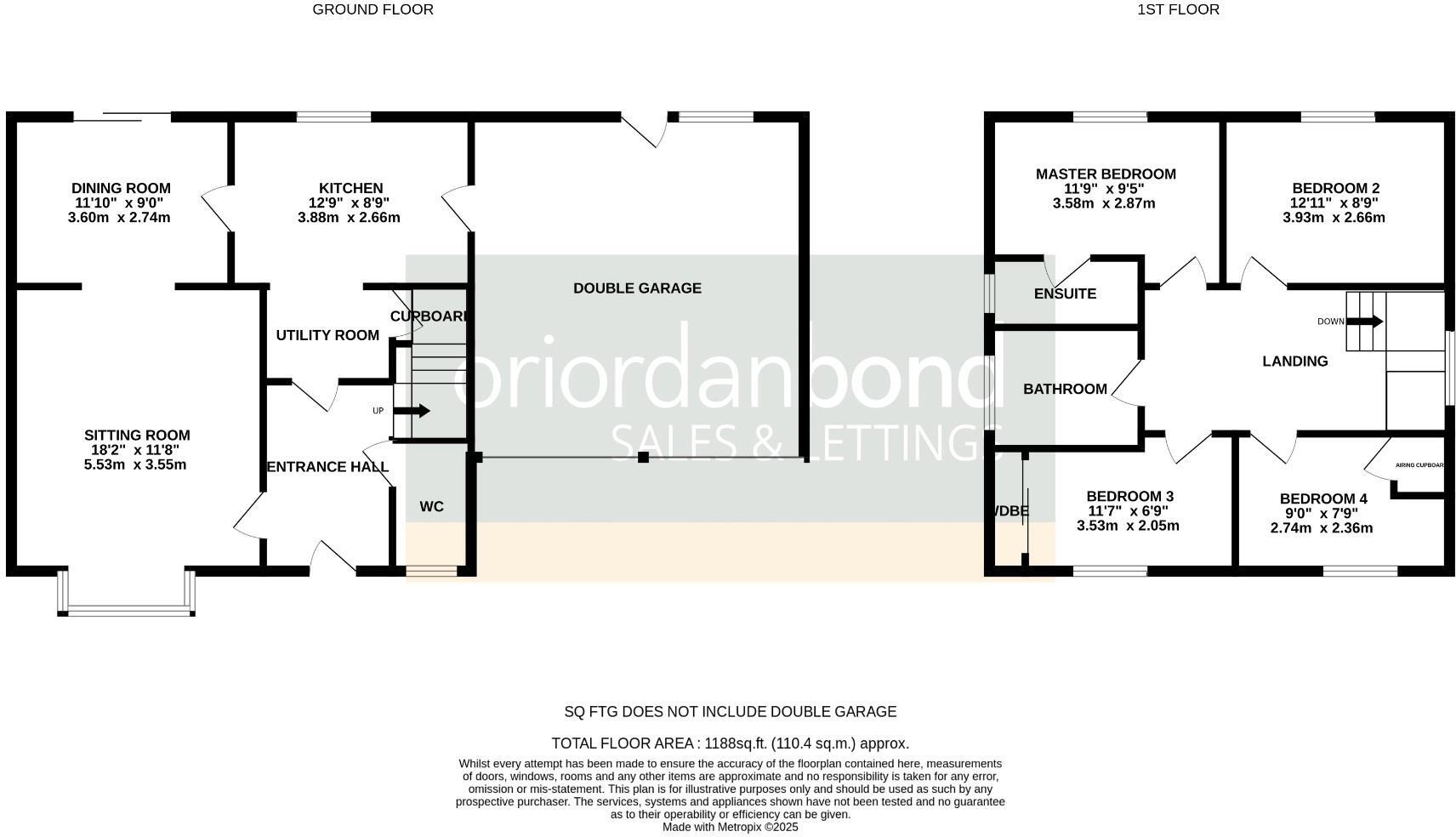Summary - 5 SAGE CLOSE NORTHAMPTON NN3 8JY
4 bed 2 bath Detached
Spacious four-bedroom with double garage and south-facing garden.
- Four bedrooms, master bedroom with en-suite shower room
- Two reception rooms: sitting room and separate dining room
- Large corner plot with enclosed southerly-facing rear garden
- Driveway parking, covered carport and double garage
- uPVC double glazing; mains gas boiler and radiators
- Approximately 1,188 sq ft; built c.1983–1990
- Excellent mobile signal and fast broadband
- Area has high crime rates and high deprivation levels
Set on a larger-than-average corner plot, this four-bedroom detached house offers practical family living in a quiet cul-de-sac. The layout includes two reception rooms, a fitted kitchen with utility area, master bedroom with en-suite, and a family bathroom — all arranged over two floors and totalling around 1,188 sq ft.
Outside, the southerly-facing rear garden is enclosed and mainly lawned with a patio area, mature planting and fruit trees. Off-street parking is generous with a driveway, covered carport and a double garage. The property benefits from uPVC double glazing, gas radiator heating and fast broadband with excellent mobile signal.
The location provides good access to several well-regarded primary and secondary schools, Weston Favell Shopping Centre and the A43. Buyers should note local socio-economic factors: the area records higher crime levels and is classified as very deprived, which may affect long-term resale or rental prospects.
Built in the 1980s and presenting opportunities to personalise, the house is suitable for families seeking space and outdoor amenity; it will also appeal to purchasers looking for a property with scope for targeted updating rather than full renovation.
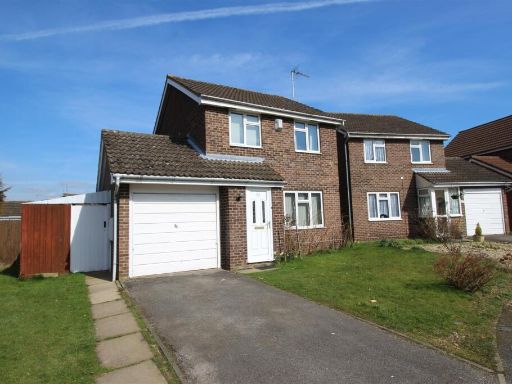 3 bedroom detached house for sale in Fishers Close, Little Billing, Northampton NN3 — £289,995 • 3 bed • 1 bath • 750 ft²
3 bedroom detached house for sale in Fishers Close, Little Billing, Northampton NN3 — £289,995 • 3 bed • 1 bath • 750 ft²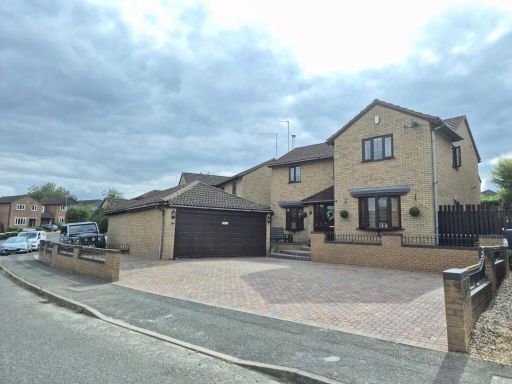 4 bedroom detached house for sale in Russet Drive, Little Billing, NN3 — £475,000 • 4 bed • 2 bath • 1749 ft²
4 bedroom detached house for sale in Russet Drive, Little Billing, NN3 — £475,000 • 4 bed • 2 bath • 1749 ft²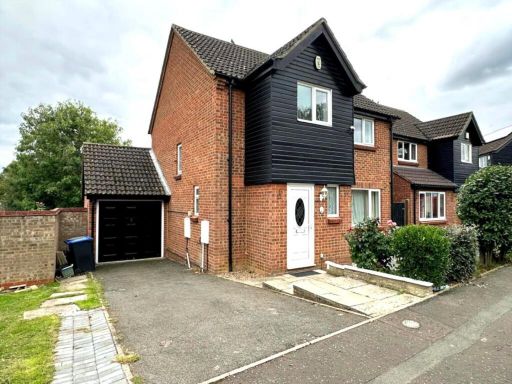 4 bedroom detached house for sale in Daimler Close, Rectory Farm, Northampton NN3 — £380,000 • 4 bed • 1 bath • 1033 ft²
4 bedroom detached house for sale in Daimler Close, Rectory Farm, Northampton NN3 — £380,000 • 4 bed • 1 bath • 1033 ft²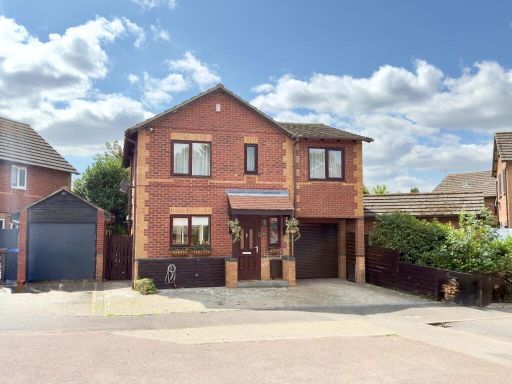 4 bedroom detached house for sale in Limoges Court, Duston, Northampton NN5 — £425,000 • 4 bed • 2 bath • 1344 ft²
4 bedroom detached house for sale in Limoges Court, Duston, Northampton NN5 — £425,000 • 4 bed • 2 bath • 1344 ft²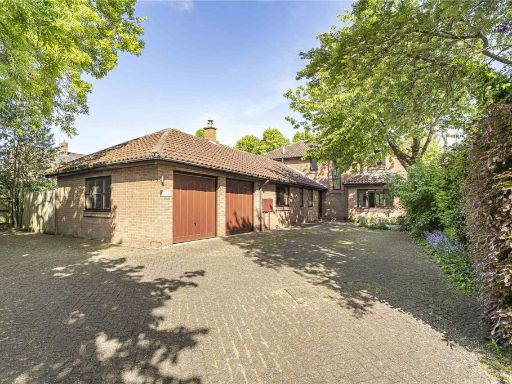 5 bedroom detached house for sale in Rowlandson Close, Weston Favell, Northampton, Northamptonshire, NN3 — £775,000 • 5 bed • 3 bath • 2555 ft²
5 bedroom detached house for sale in Rowlandson Close, Weston Favell, Northampton, Northamptonshire, NN3 — £775,000 • 5 bed • 3 bath • 2555 ft²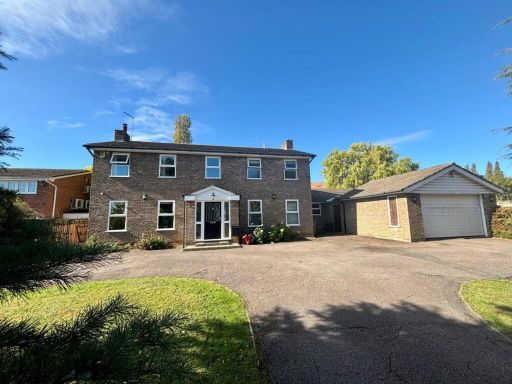 4 bedroom detached house for sale in Thorburn Road, Weston Favell Village, Northampton NN3 — £750,000 • 4 bed • 2 bath • 2311 ft²
4 bedroom detached house for sale in Thorburn Road, Weston Favell Village, Northampton NN3 — £750,000 • 4 bed • 2 bath • 2311 ft²