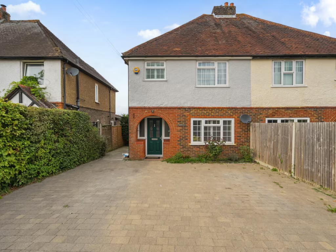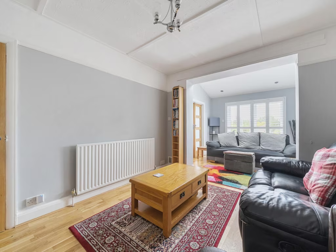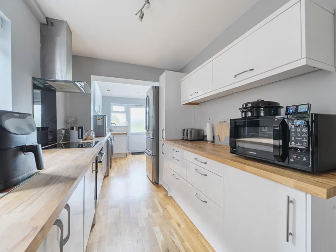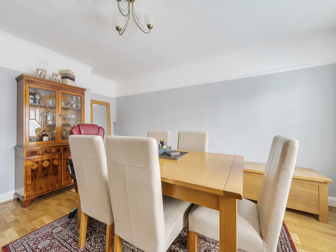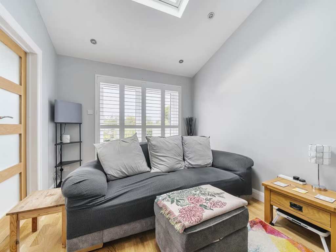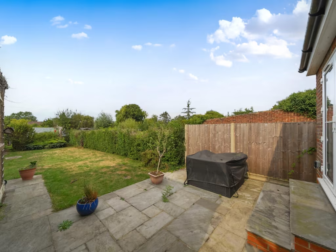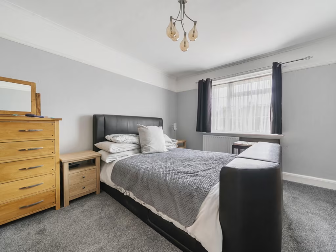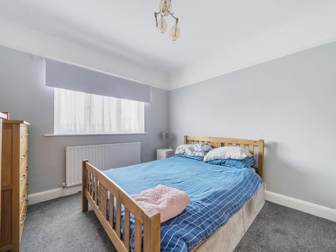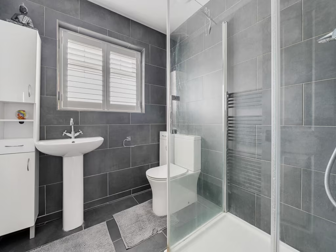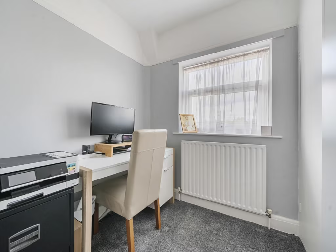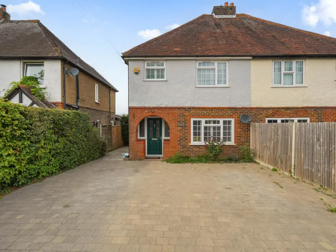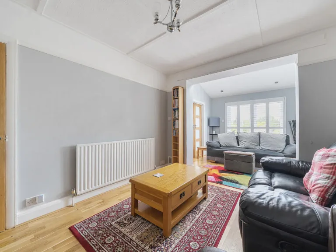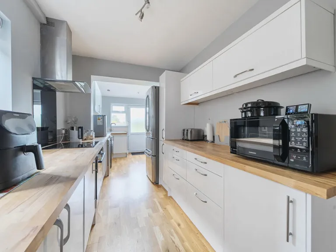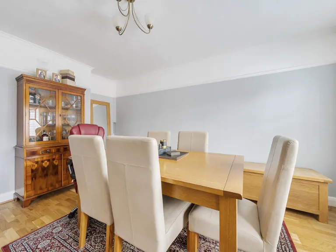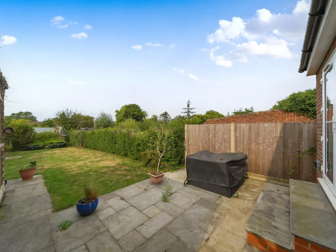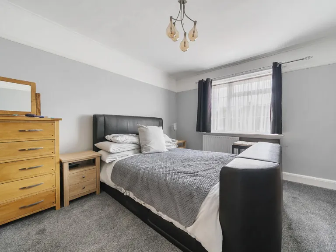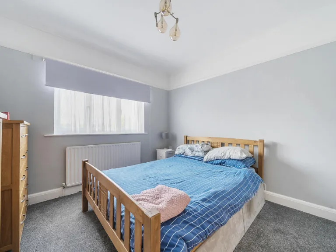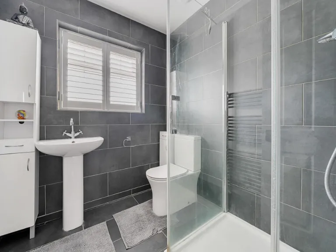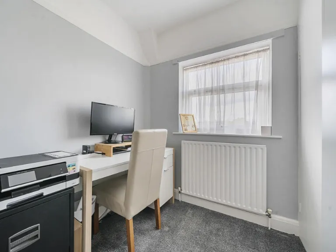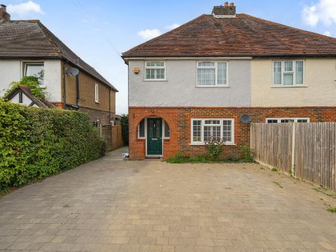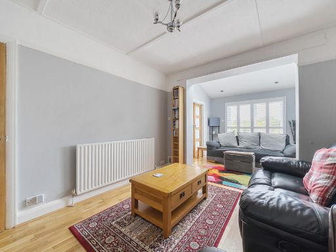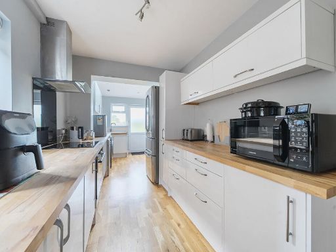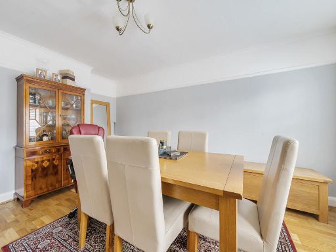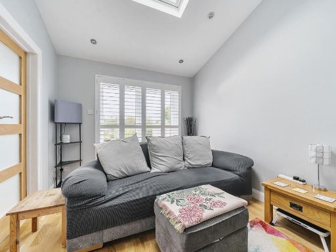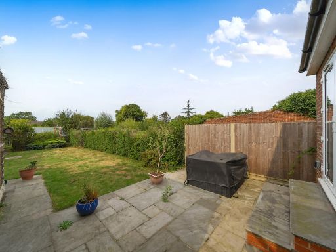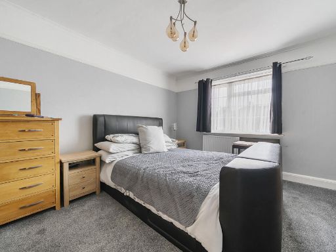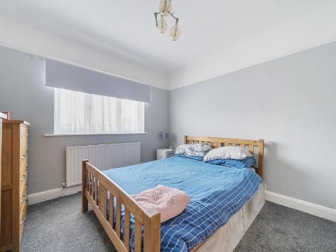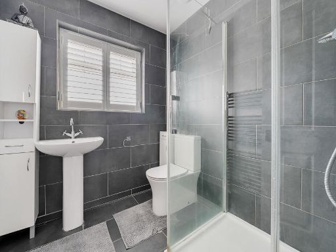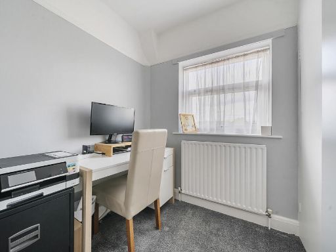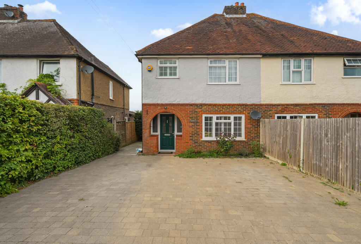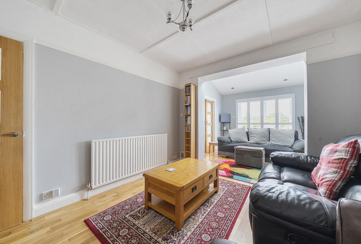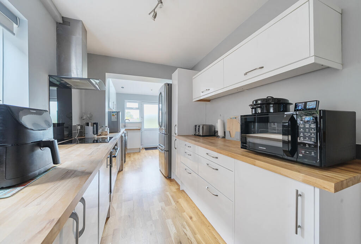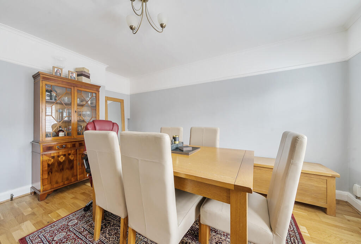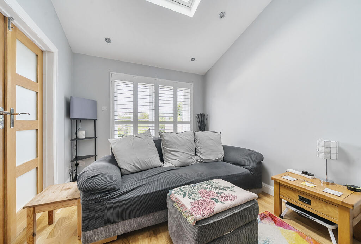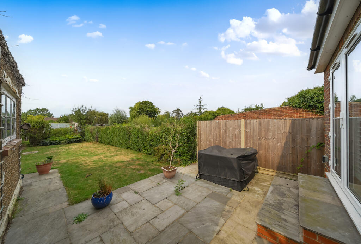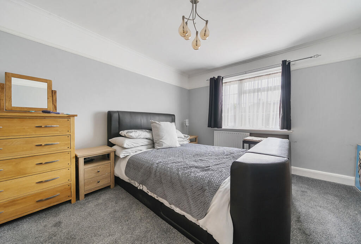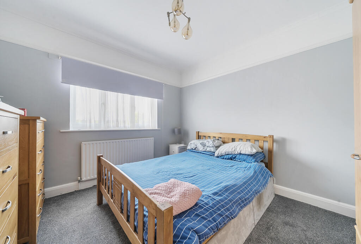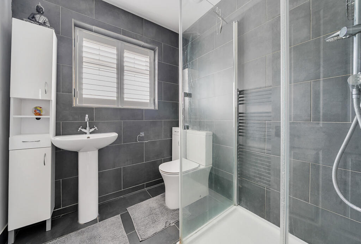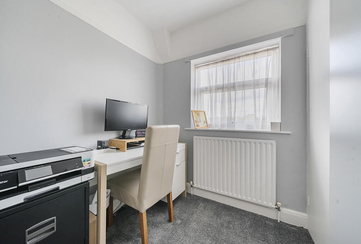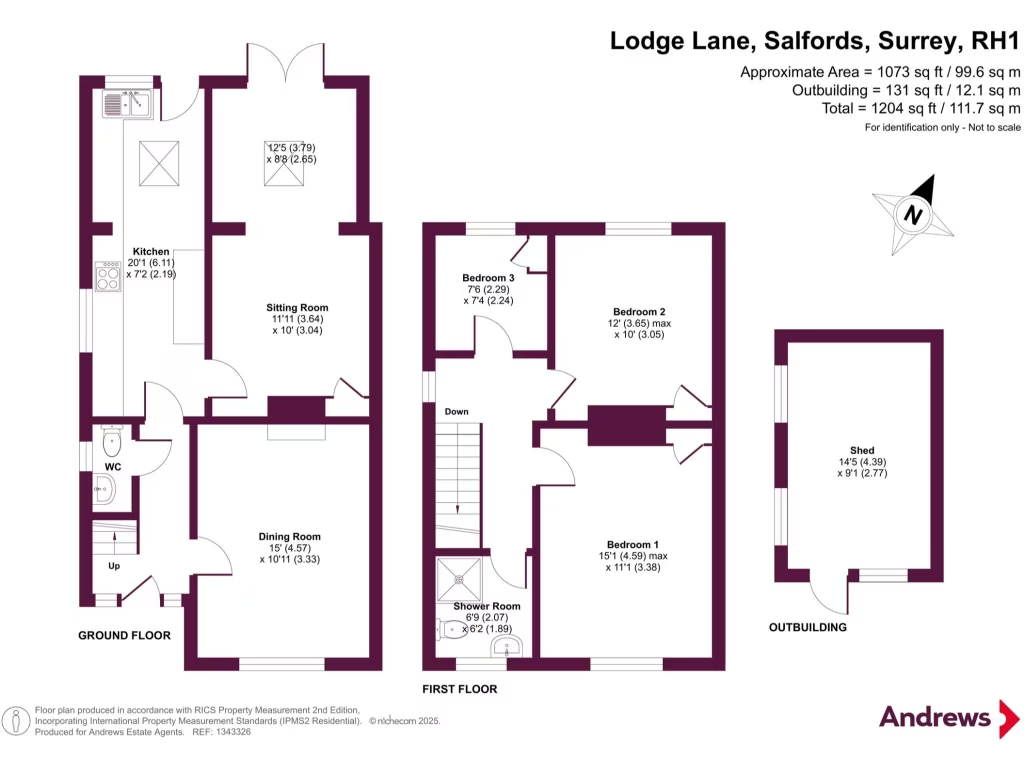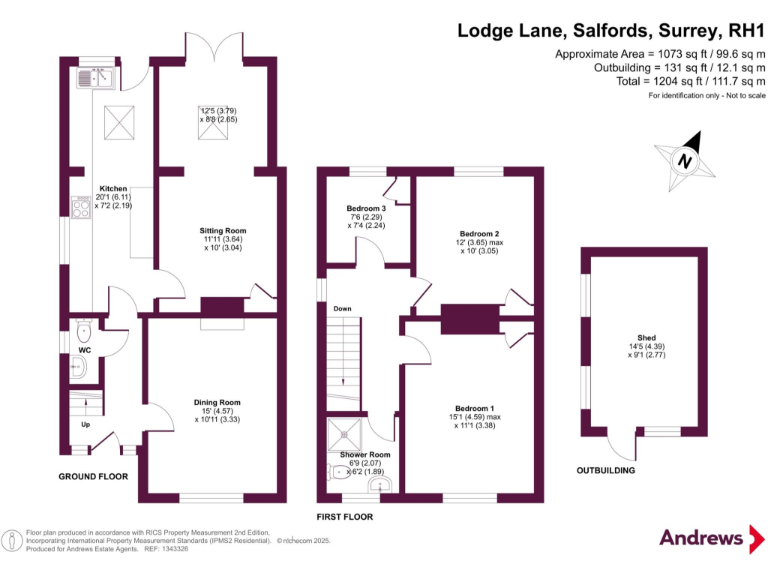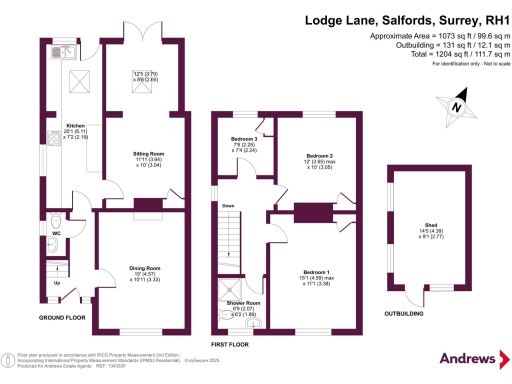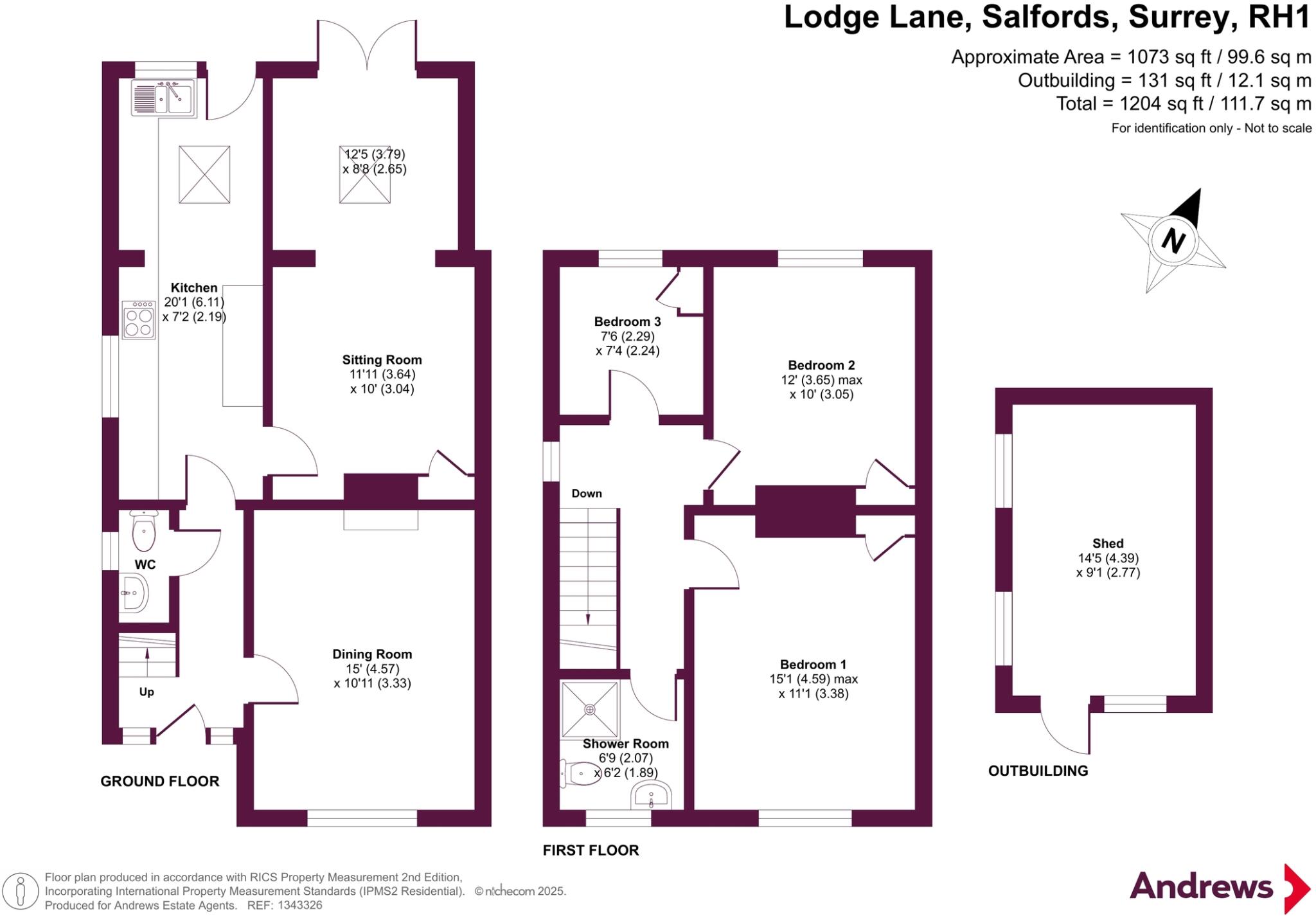Summary - ROSELYN LODGE LANE REDHILL RH1 5DH
3 bed 1 bath Semi-Detached
L-shaped garden, driveway and a short walk to Salfords station.
Extended three-bedroom semi with rear extension and patio
L-shaped garden plus converted brick outbuilding (former garage)
Driveway parking for at least three standard cars
Two reception rooms; modern family shower room upstairs
Downstairs WC and fitted kitchen with ample storage
Cavity walls likely uninsulated — energy upgrade needed
Medium flood risk; buyers should check flood protections
Local crime levels above average — consider security measures
Set on Lodge Lane in Salfords, this extended three-bedroom semi offers practical family living with clear potential. The ground floor layout includes two reception rooms and a rear extension that opens onto a patio and large L-shaped garden — an easy indoor-outdoor flow for children and weekend entertaining. A converted brick outbuilding (formerly a garage) adds useful storage or workshop space.
Upstairs are two double bedrooms, a single bedroom and a modern family shower room. The kitchen has fitted floor and wall cabinets and a convenient downstairs WC. Off-street parking for at least three cars on the paved driveway answers everyday parking needs and visitors’ cars.
Important facts to note: the house dates from the 1930s–40s and the cavity walls are assumed uninsulated, so buyers should factor in possible insulation or energy improvements. The property sits in a medium flood-risk area and local crime levels are above average; purchasers may wish to review flood and security measures. Tenure is freehold and mains gas central heating serves the property.
This home will suit families or purchasers seeking a spacious, characterful house close to Salfords station (approx. 0.4 miles) with room to personalise. With good local schools and fast broadband, it also appeals to commuters and home-workers prepared to invest modestly in energy upgrades and bespoke improvements.
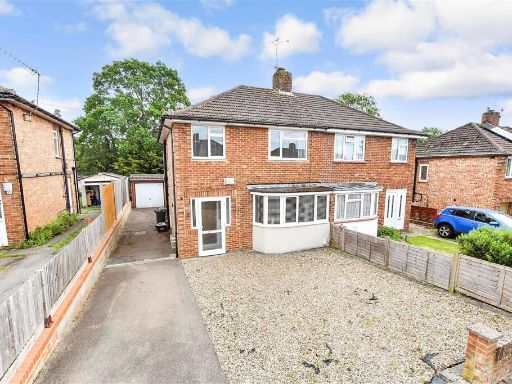 3 bedroom semi-detached house for sale in Copsleigh Avenue, Redhill, Surrey, RH1 — £450,000 • 3 bed • 1 bath • 776 ft²
3 bedroom semi-detached house for sale in Copsleigh Avenue, Redhill, Surrey, RH1 — £450,000 • 3 bed • 1 bath • 776 ft²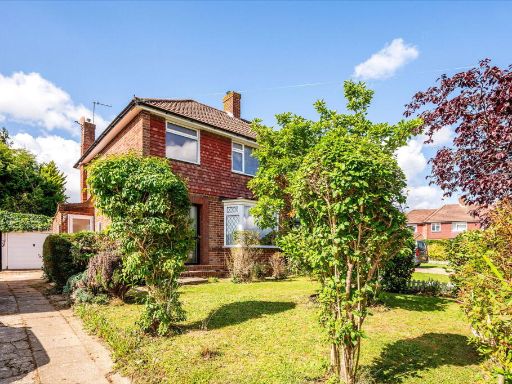 3 bedroom semi-detached house for sale in Weald Way, Reigate, RH2 7RG, RH2 — £600,000 • 3 bed • 1 bath • 1009 ft²
3 bedroom semi-detached house for sale in Weald Way, Reigate, RH2 7RG, RH2 — £600,000 • 3 bed • 1 bath • 1009 ft²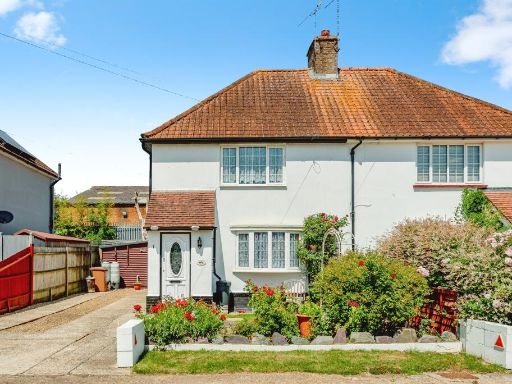 2 bedroom semi-detached house for sale in Beechwood Villas, Redhill, RH1 — £475,000 • 2 bed • 1 bath • 663 ft²
2 bedroom semi-detached house for sale in Beechwood Villas, Redhill, RH1 — £475,000 • 2 bed • 1 bath • 663 ft²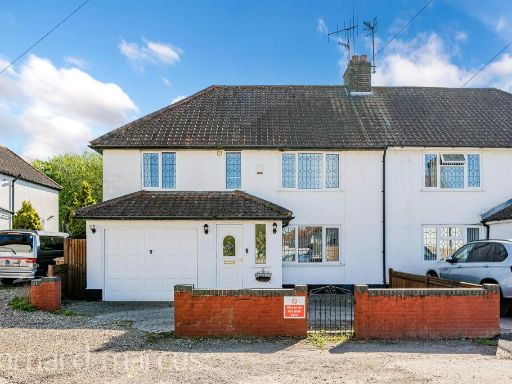 4 bedroom semi-detached house for sale in Beechwood Villas, Redhill, RH1 — £525,000 • 4 bed • 2 bath • 1229 ft²
4 bedroom semi-detached house for sale in Beechwood Villas, Redhill, RH1 — £525,000 • 4 bed • 2 bath • 1229 ft²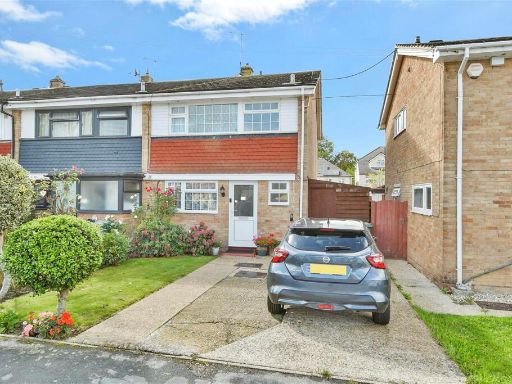 3 bedroom end of terrace house for sale in Feltham Road, Redhill, Surrey, RH1 — £450,000 • 3 bed • 1 bath • 873 ft²
3 bedroom end of terrace house for sale in Feltham Road, Redhill, Surrey, RH1 — £450,000 • 3 bed • 1 bath • 873 ft²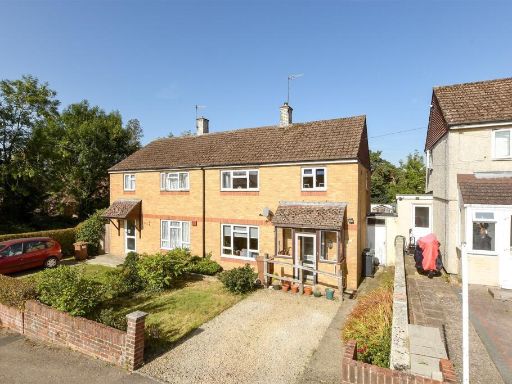 3 bedroom semi-detached house for sale in Ashdown Road, Reigate, Surrey, RH2 — £475,000 • 3 bed • 1 bath • 883 ft²
3 bedroom semi-detached house for sale in Ashdown Road, Reigate, Surrey, RH2 — £475,000 • 3 bed • 1 bath • 883 ft²