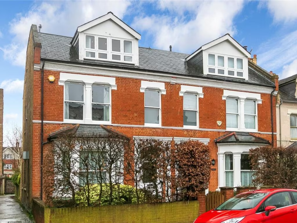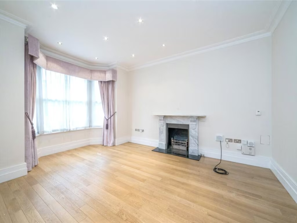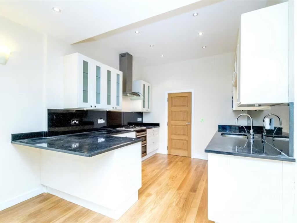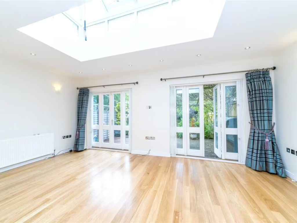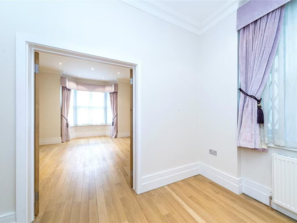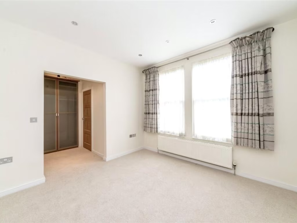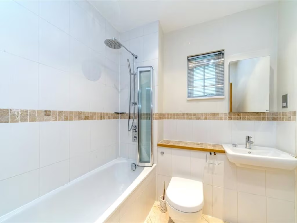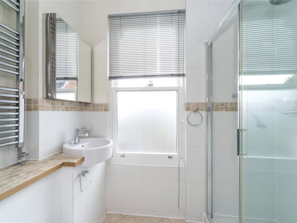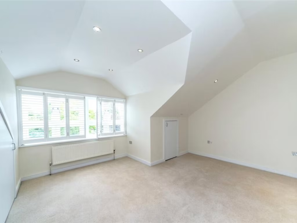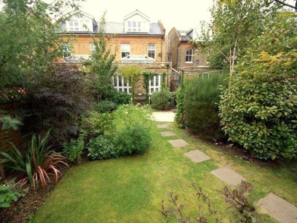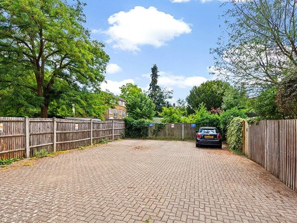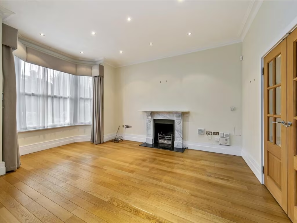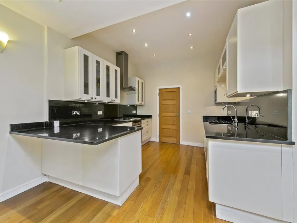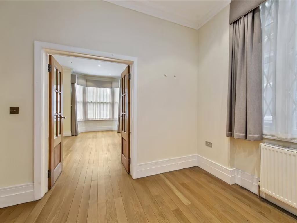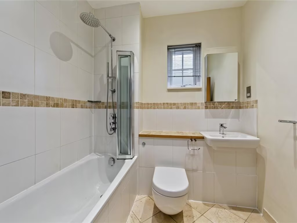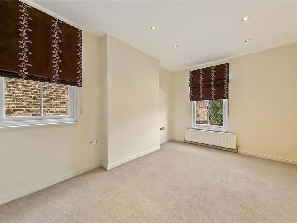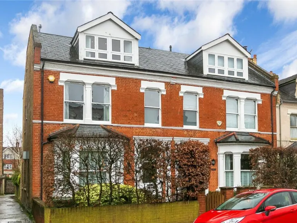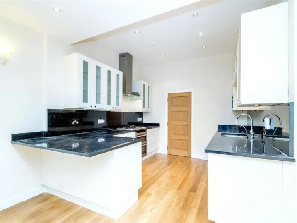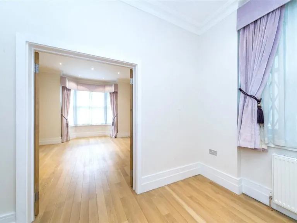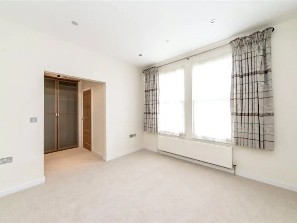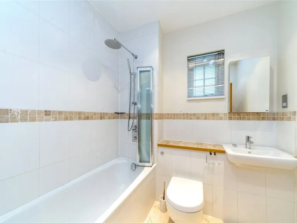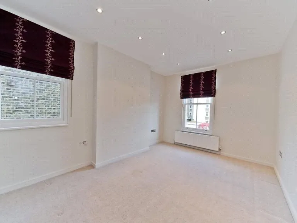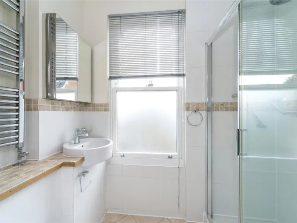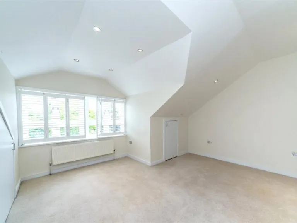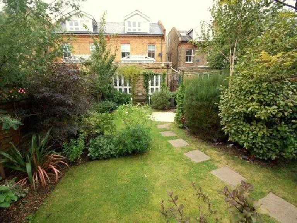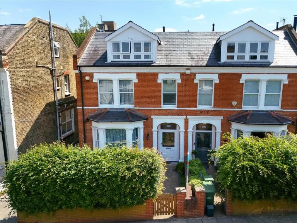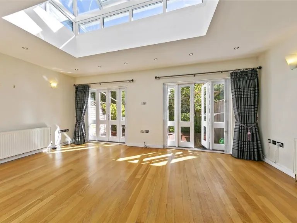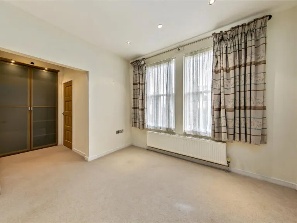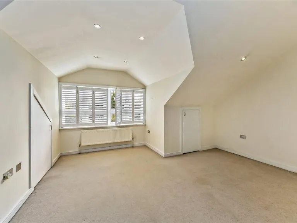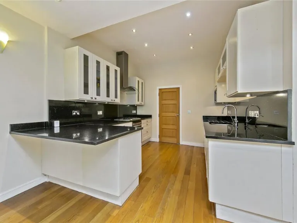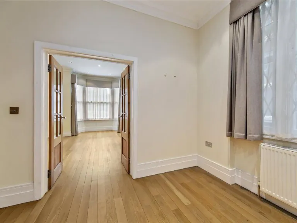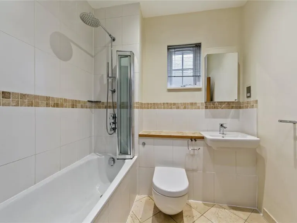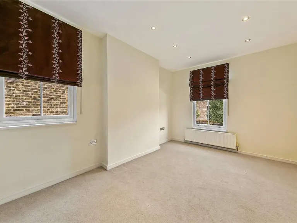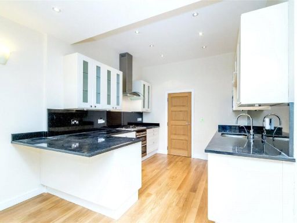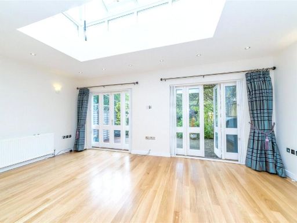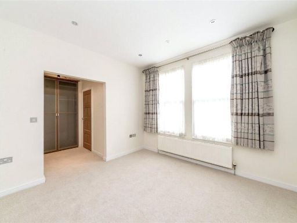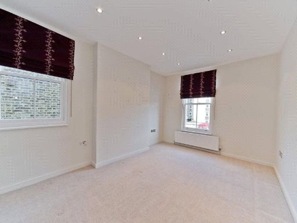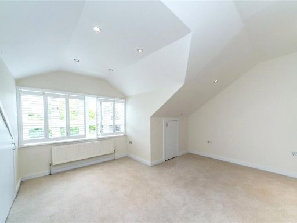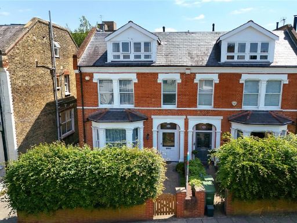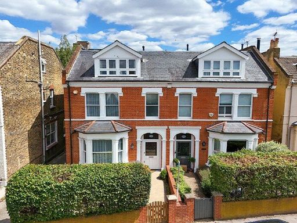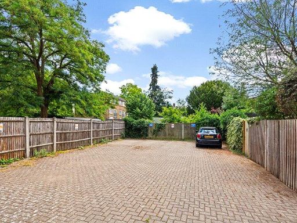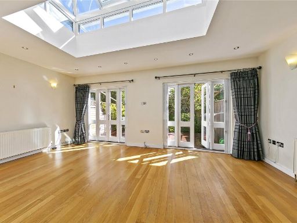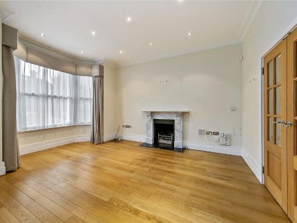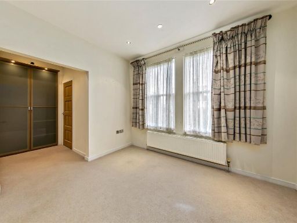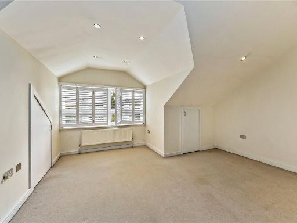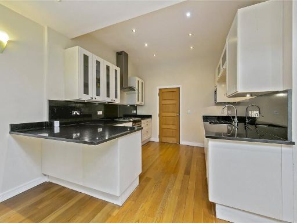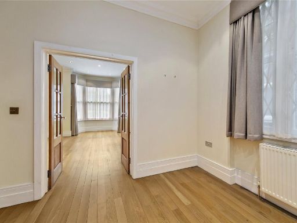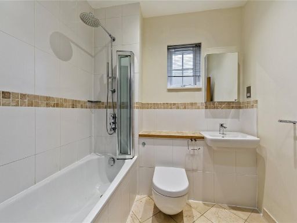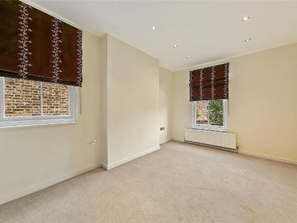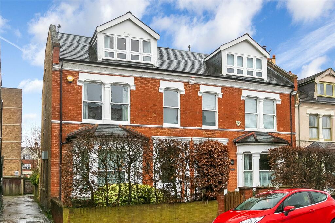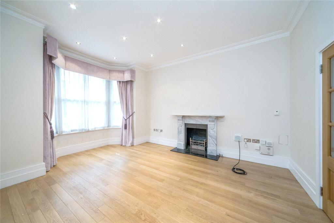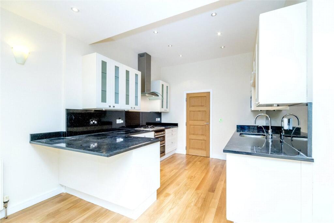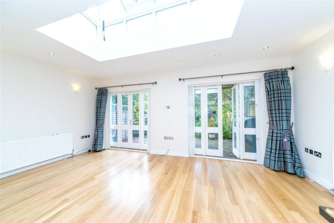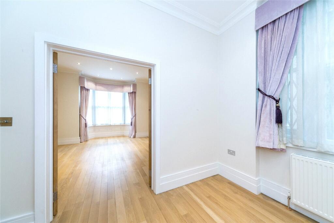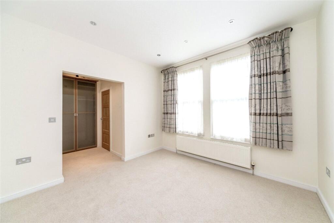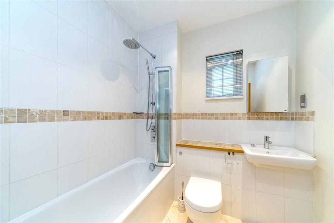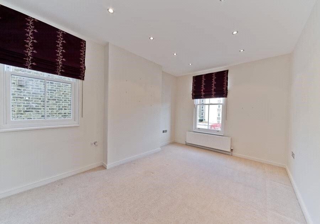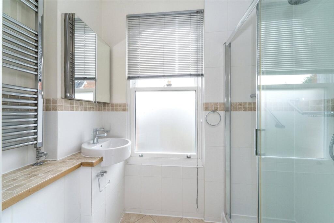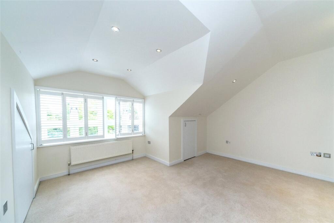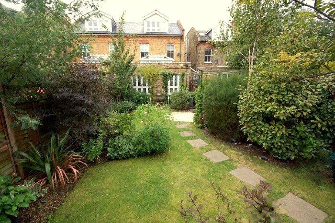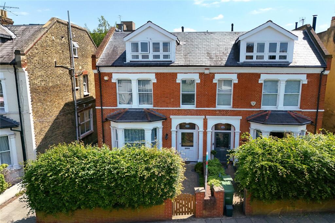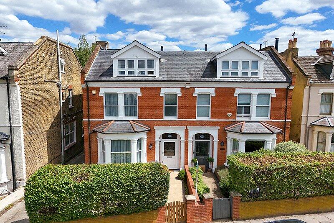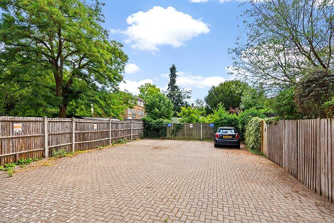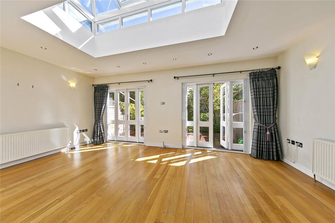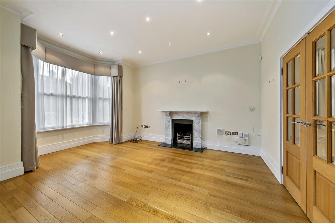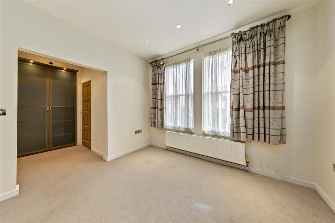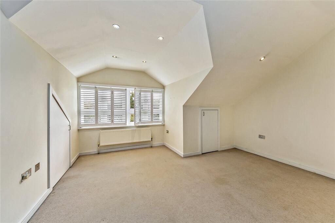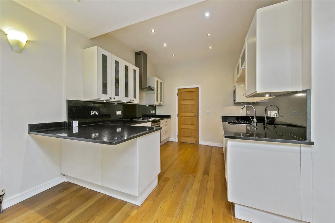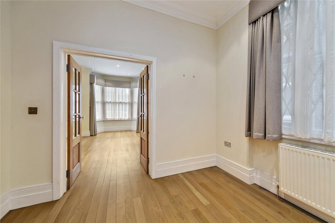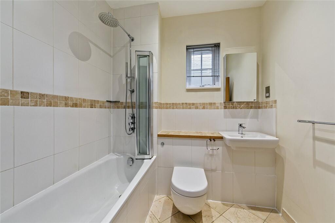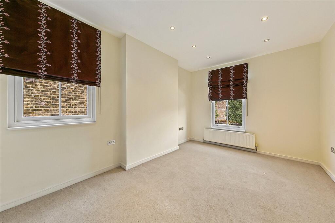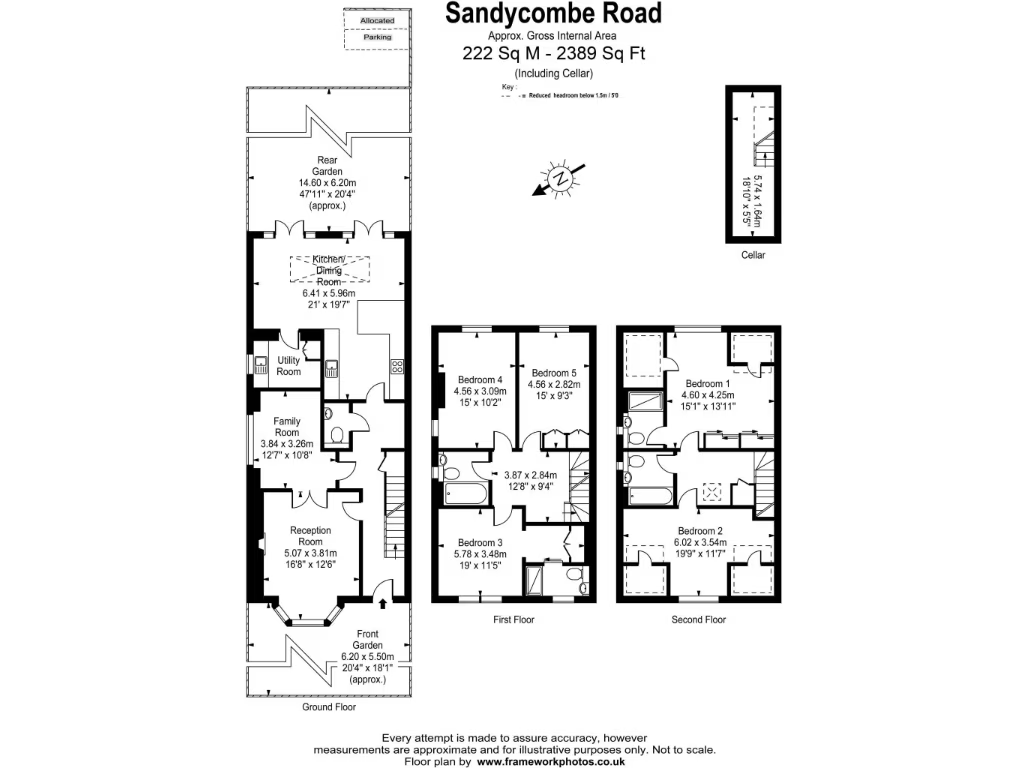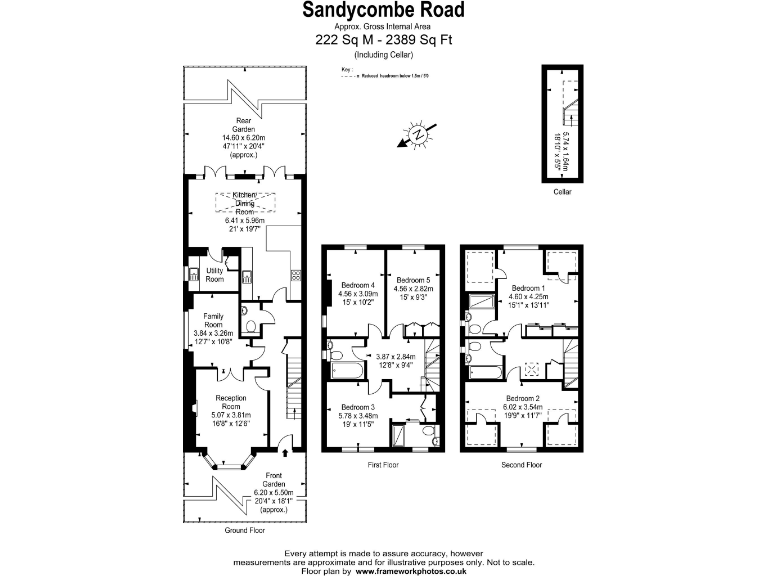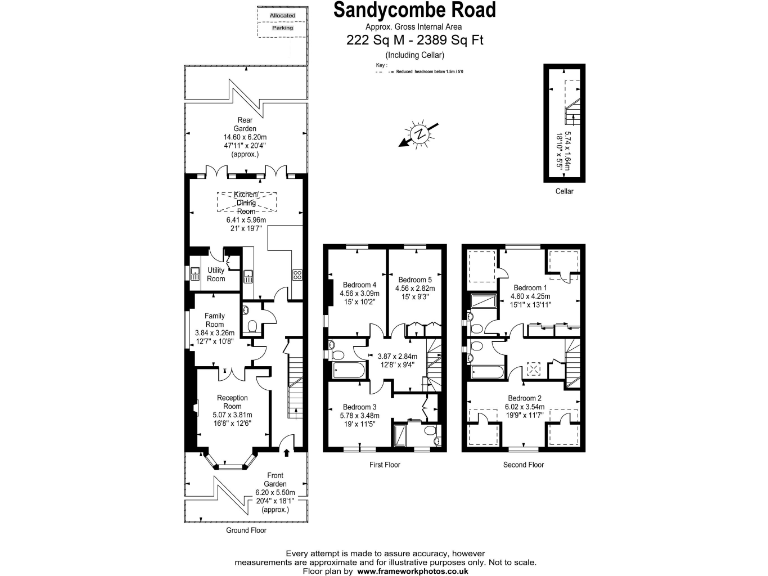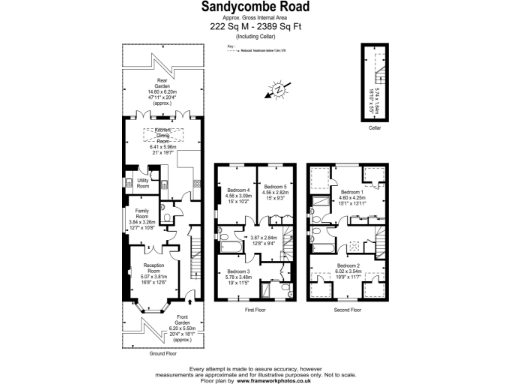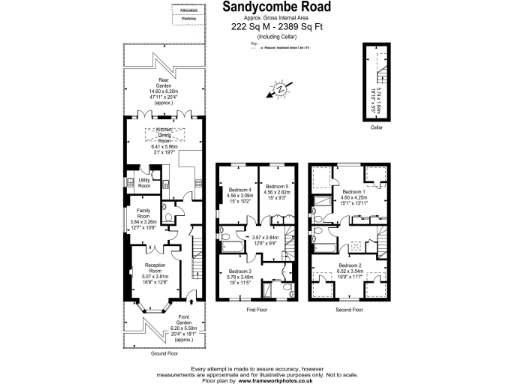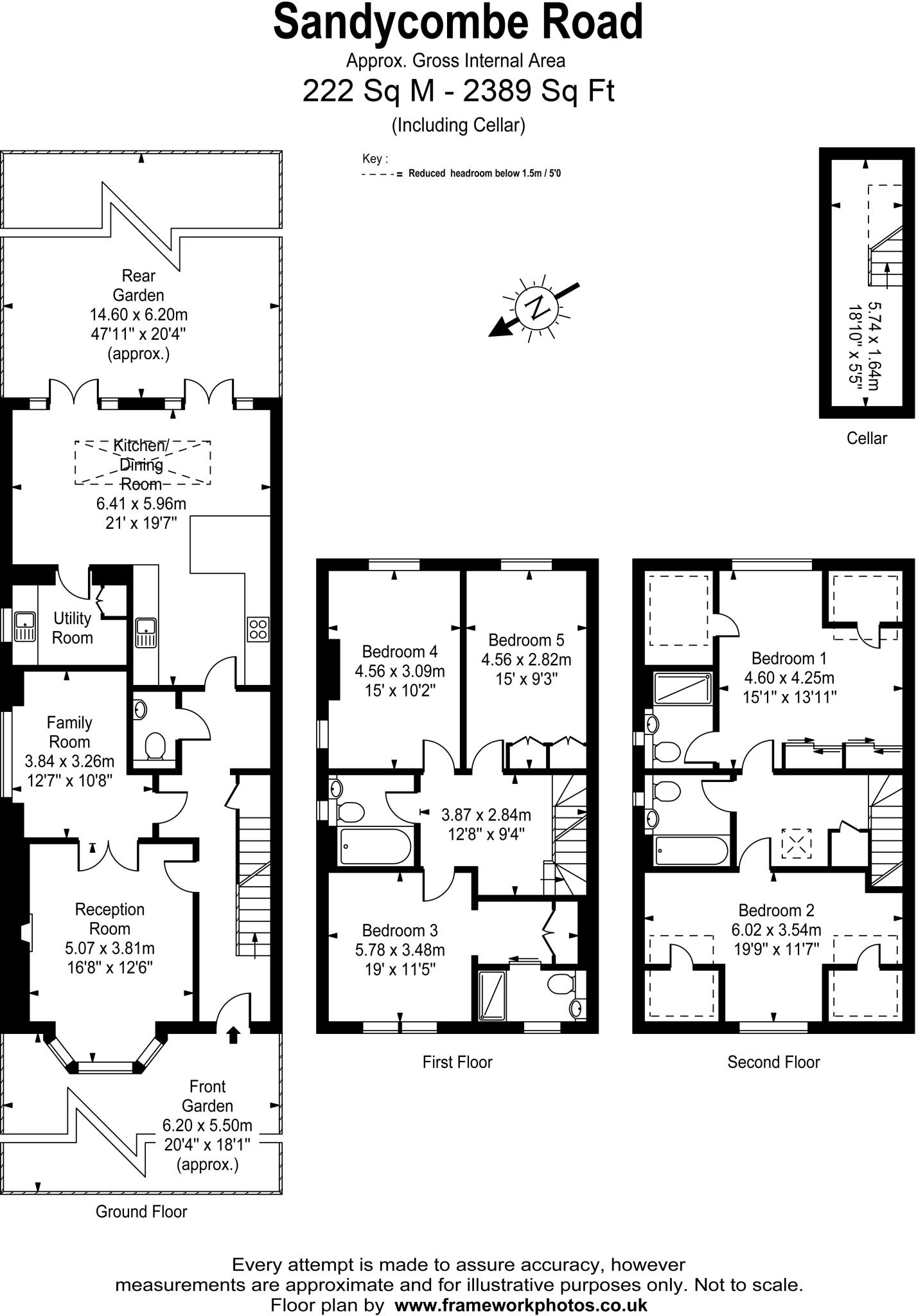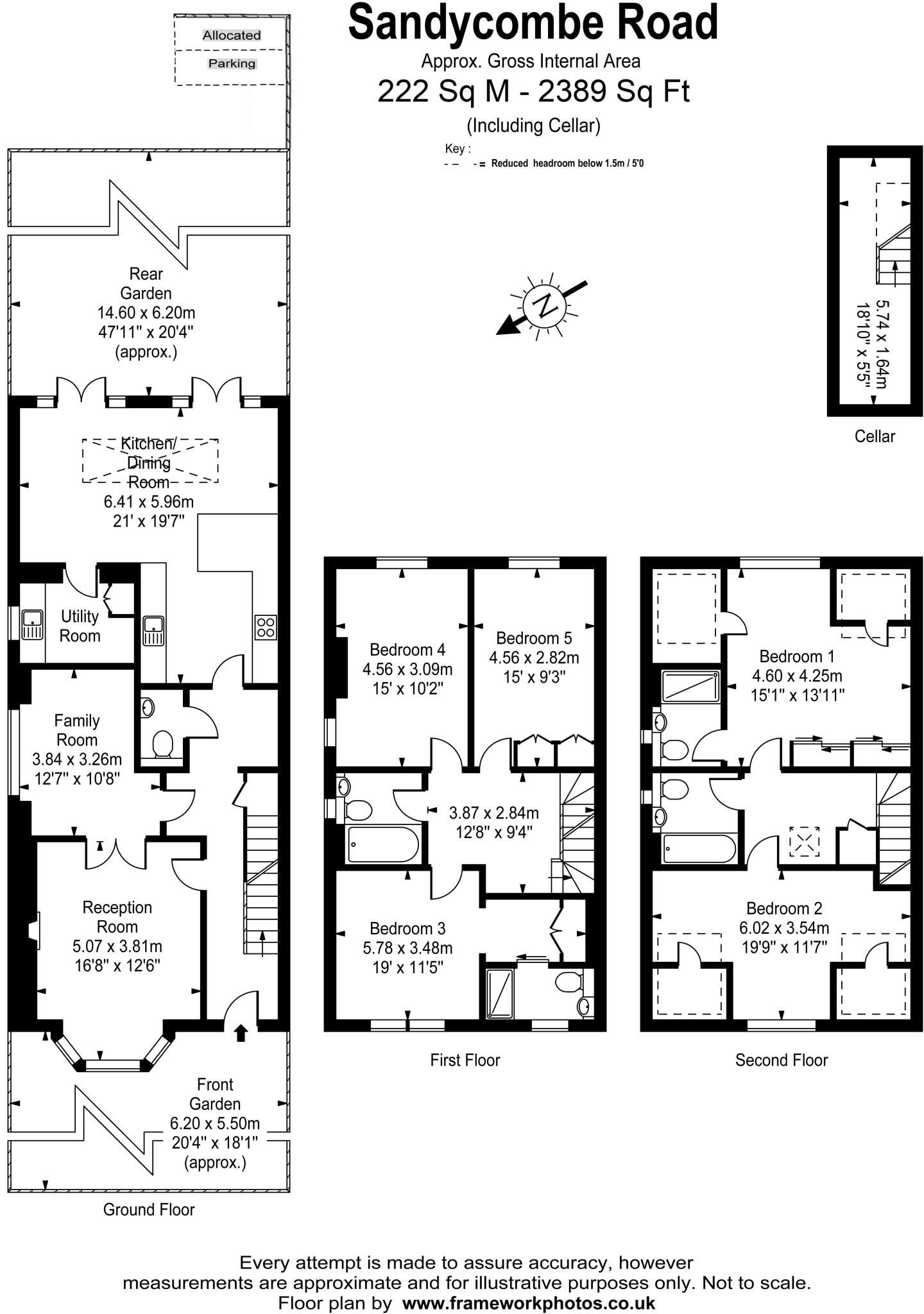Summary - 339 SANDYCOMBE ROAD RICHMOND TW9 3NA
5 bed 4 bath Semi-Detached
Victorian five-bedroom family house near Kew Gardens with garden and two parking spaces..
Five double bedrooms and four bathrooms across three floors (approx 2,389 sq ft)
Moments from Kew Gardens underground and village shops/restaurants
Landscaped rear garden with decking; off-street parking for two cars
Freehold and chain free — immediate completion possible
Period character retained: high ceilings, bay windows, timber floors
Solid brick walls (pre-1900) — assumed no cavity insulation to upgrade
Council tax described as quite expensive — budget accordingly
Cellar and generous storage, but older property maintenance likely
A substantial five-bedroom Victorian semi-detached house in the heart of Kew, arranged over three floors and extending to approximately 2,389 sq ft. The house combines restored period features — high ceilings, sash bay windows and timber floors — with modern fittings such as double glazing (installed post-2002), granite worktops and contemporary bathrooms. Spacious principal rooms include lounge, dining room, family room and a fitted kitchen, all arranged for family living and entertaining.
The property offers practical benefits for an active household: four bathrooms, a utility and cloakroom, plenty of built-in storage and a cellar. Outdoors there is a landscaped rear garden with decking and lawn plus off-street parking for two cars accessed from the rear. The location is a major draw — a short walk to Kew Gardens underground and local village shops, restaurants and good schools are nearby.
Important factual points: the house is freehold and being sold chain free. Constructed before 1900, the solid brick walls are original and assumed to have no cavity insulation; consider retrofit insulation if energy efficiency is a priority. Council tax is described as quite expensive. Heating is mains gas via boiler and radiators.
This home will suit a growing family seeking central village convenience, roomy period accommodation and off-street parking close to transport links. There is scope to personalise or modernise certain elements over time to improve energy performance and tailor finishes to your taste.
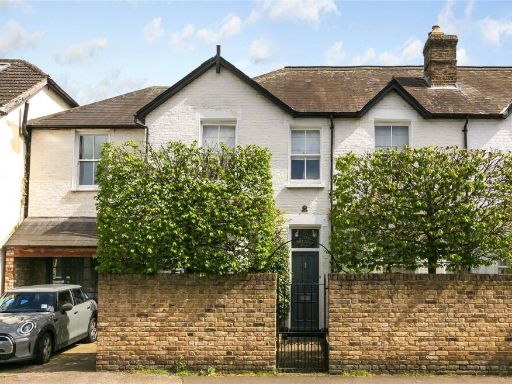 5 bedroom semi-detached house for sale in Sandycombe Road, Kew, Surrey, TW9 — £1,700,000 • 5 bed • 3 bath • 2207 ft²
5 bedroom semi-detached house for sale in Sandycombe Road, Kew, Surrey, TW9 — £1,700,000 • 5 bed • 3 bath • 2207 ft²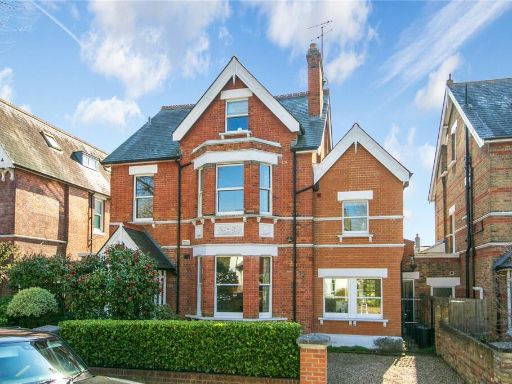 5 bedroom detached house for sale in Ennerdale Road, Kew, Surrey, TW9 — £3,500,000 • 5 bed • 4 bath • 3800 ft²
5 bedroom detached house for sale in Ennerdale Road, Kew, Surrey, TW9 — £3,500,000 • 5 bed • 4 bath • 3800 ft²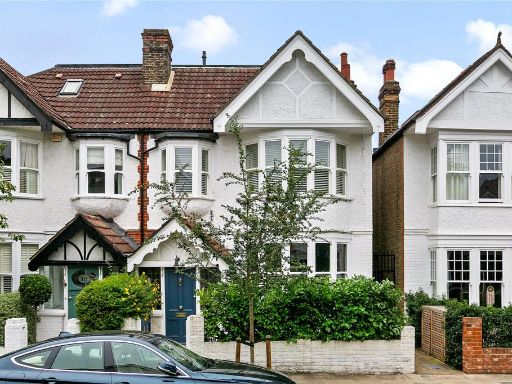 4 bedroom semi-detached house for sale in Burlington Avenue, Kew, Surrey, TW9 — £1,795,000 • 4 bed • 3 bath • 2094 ft²
4 bedroom semi-detached house for sale in Burlington Avenue, Kew, Surrey, TW9 — £1,795,000 • 4 bed • 3 bath • 2094 ft²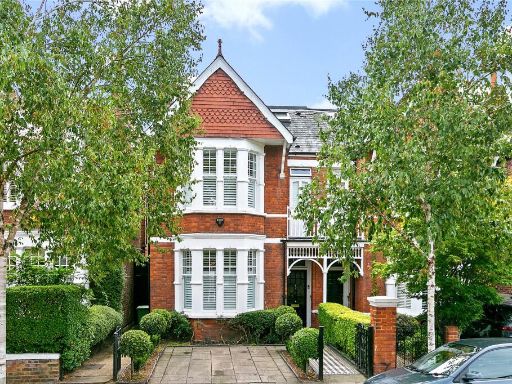 6 bedroom semi-detached house for sale in Leyborne Park, Kew, Surrey, TW9 — £2,650,000 • 6 bed • 3 bath • 2109 ft²
6 bedroom semi-detached house for sale in Leyborne Park, Kew, Surrey, TW9 — £2,650,000 • 6 bed • 3 bath • 2109 ft²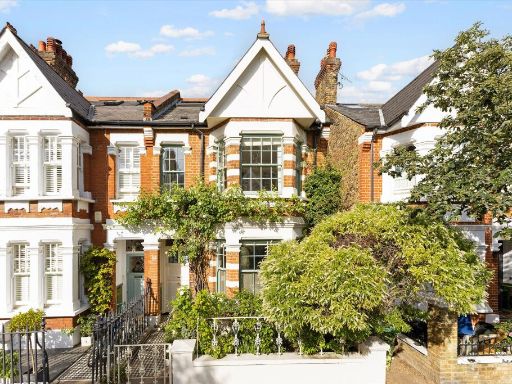 5 bedroom end of terrace house for sale in Defoe Avenue, Kew, London, TW9 — £1,595,000 • 5 bed • 2 bath • 2017 ft²
5 bedroom end of terrace house for sale in Defoe Avenue, Kew, London, TW9 — £1,595,000 • 5 bed • 2 bath • 2017 ft²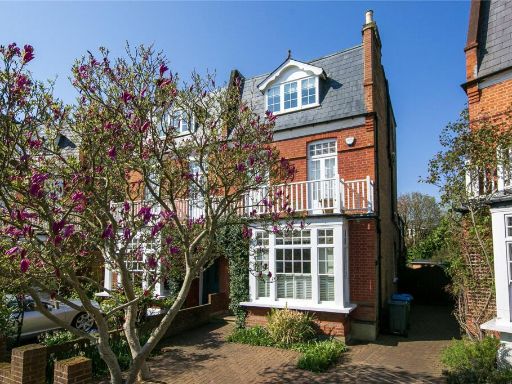 5 bedroom semi-detached house for sale in Lawn Crescent, Kew, Surrey, TW9 — £2,595,000 • 5 bed • 3 bath • 2366 ft²
5 bedroom semi-detached house for sale in Lawn Crescent, Kew, Surrey, TW9 — £2,595,000 • 5 bed • 3 bath • 2366 ft²