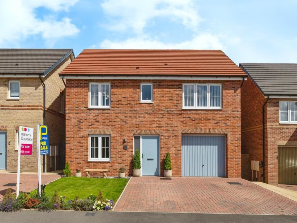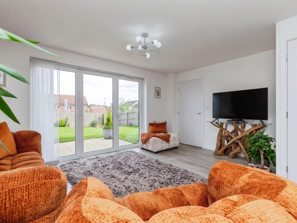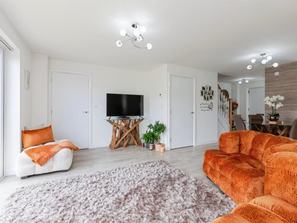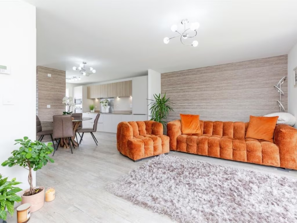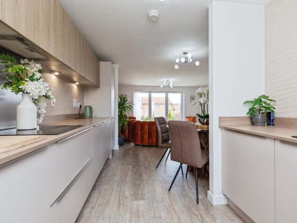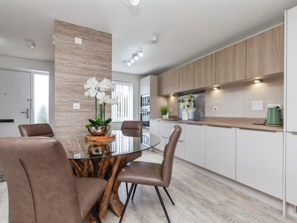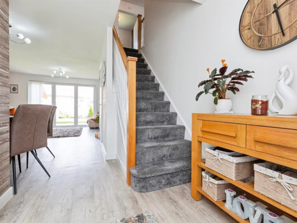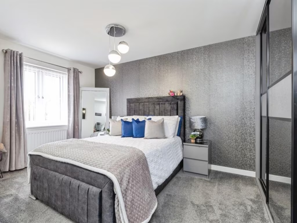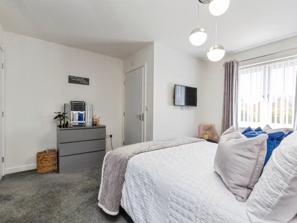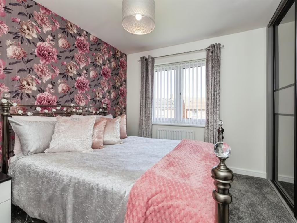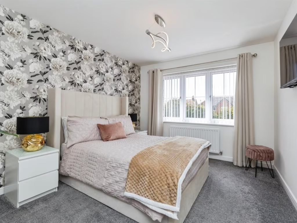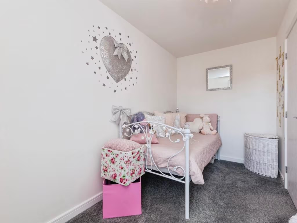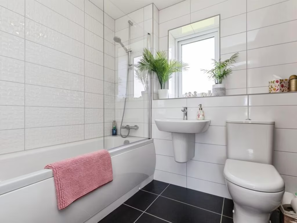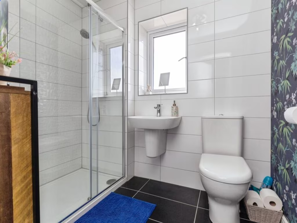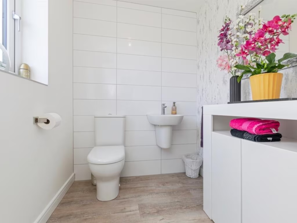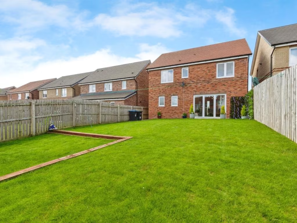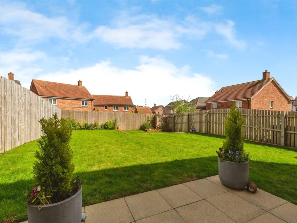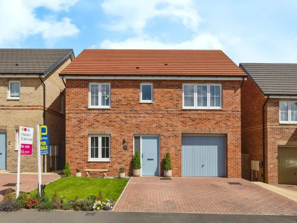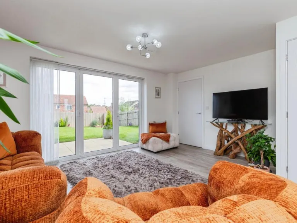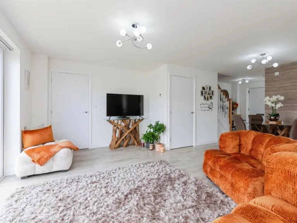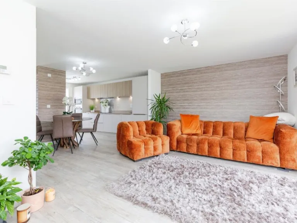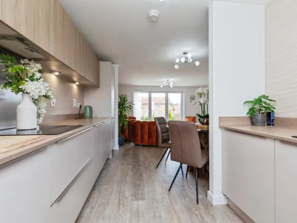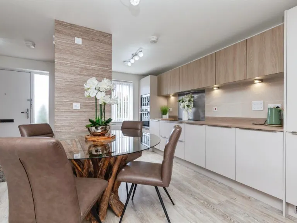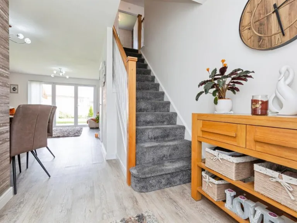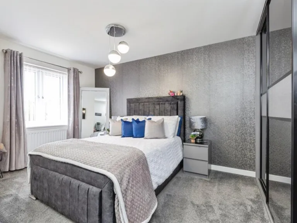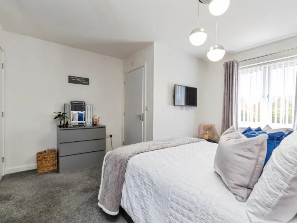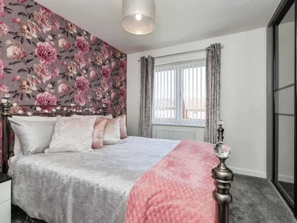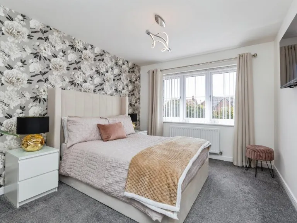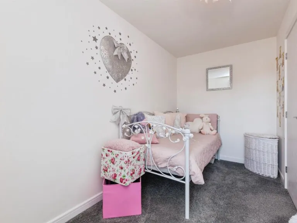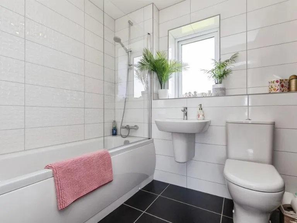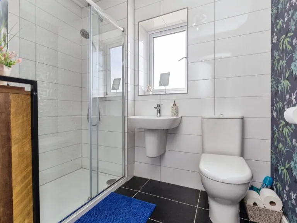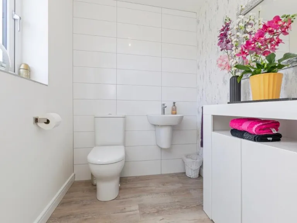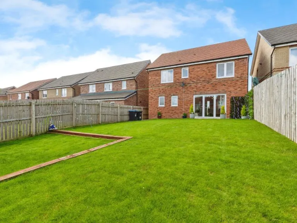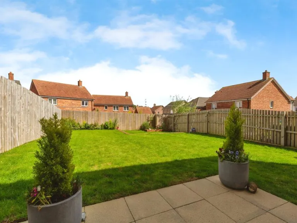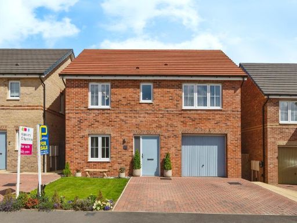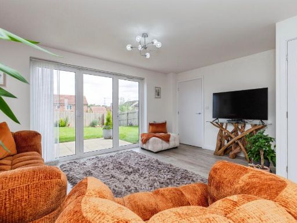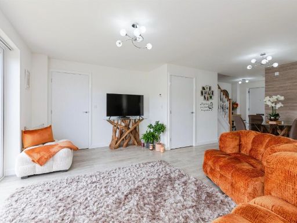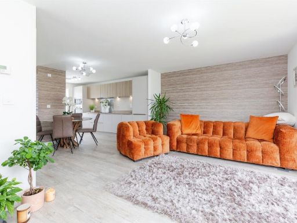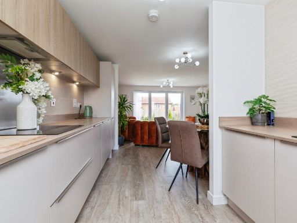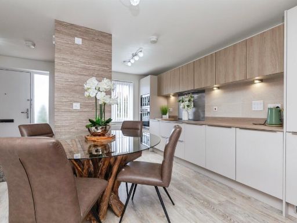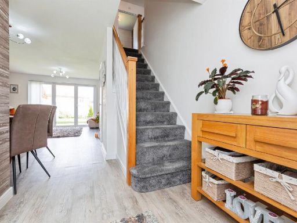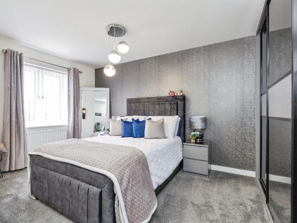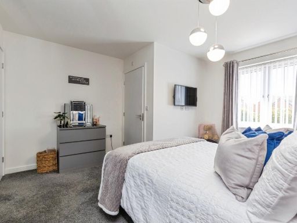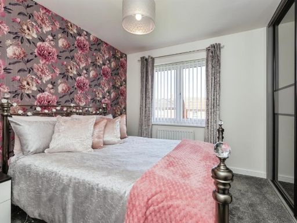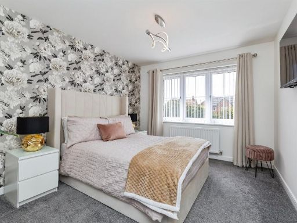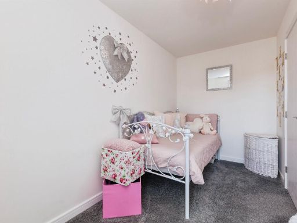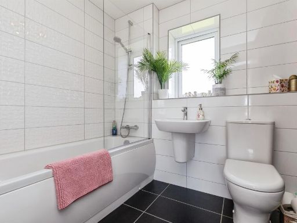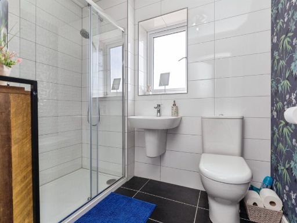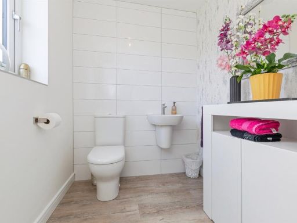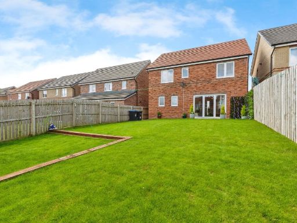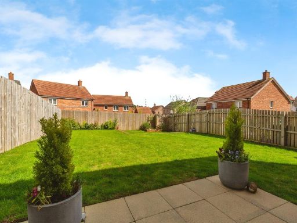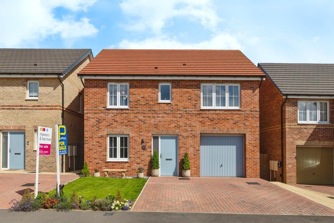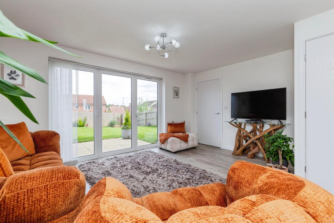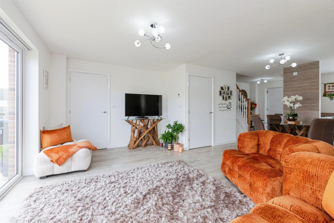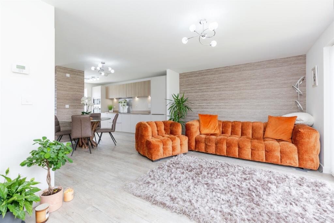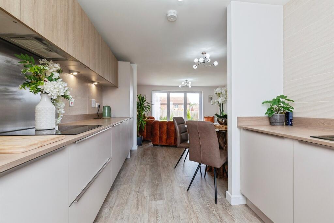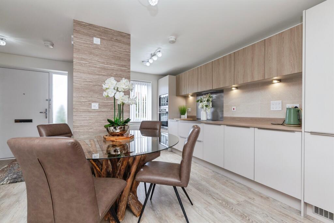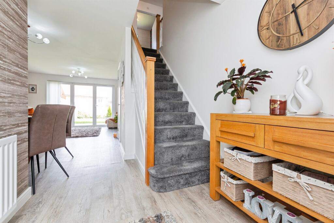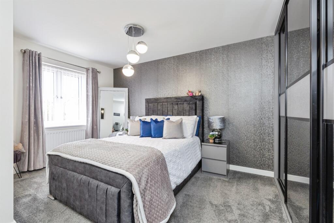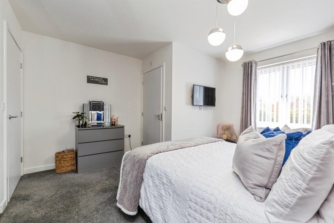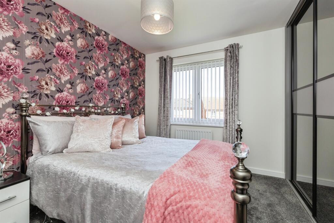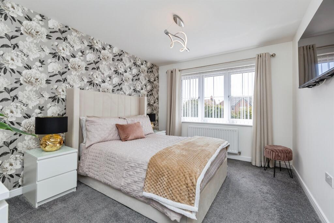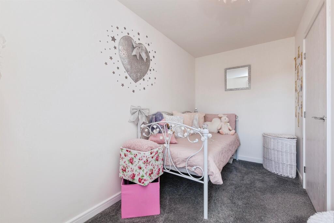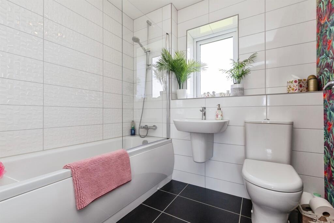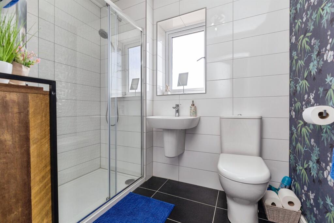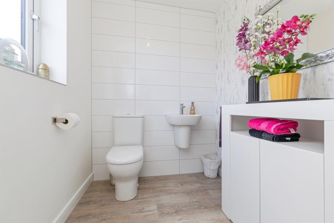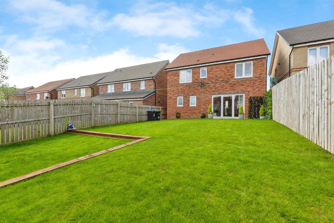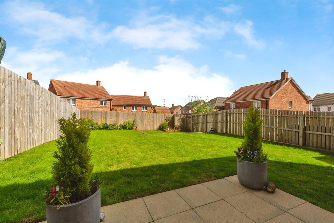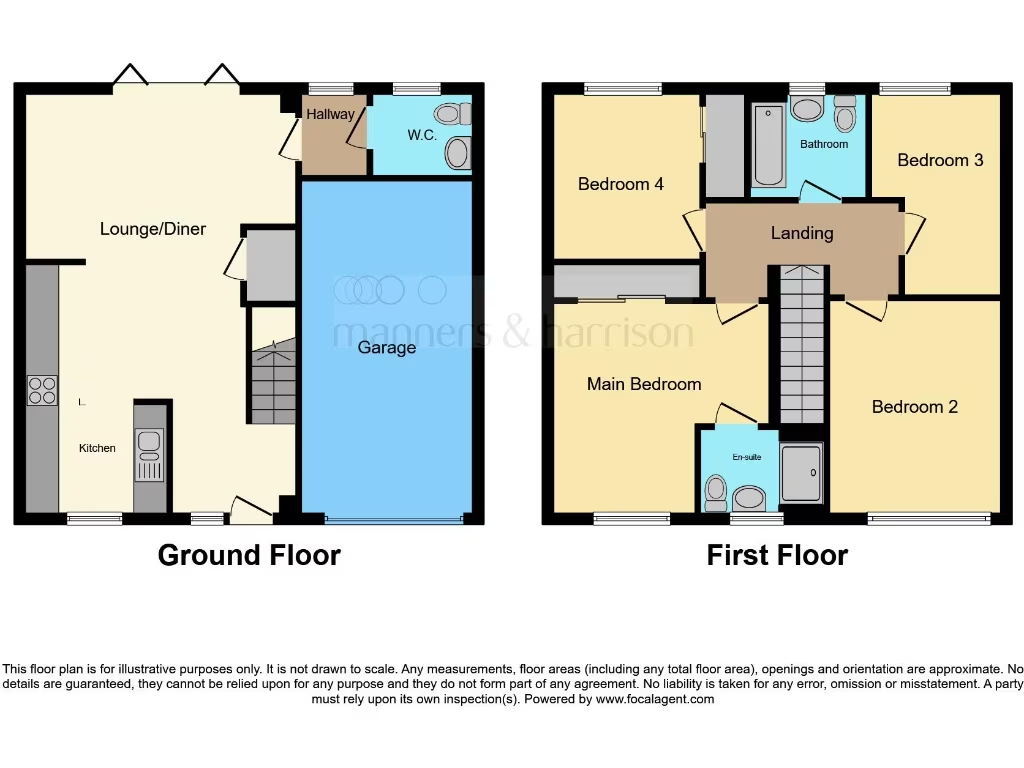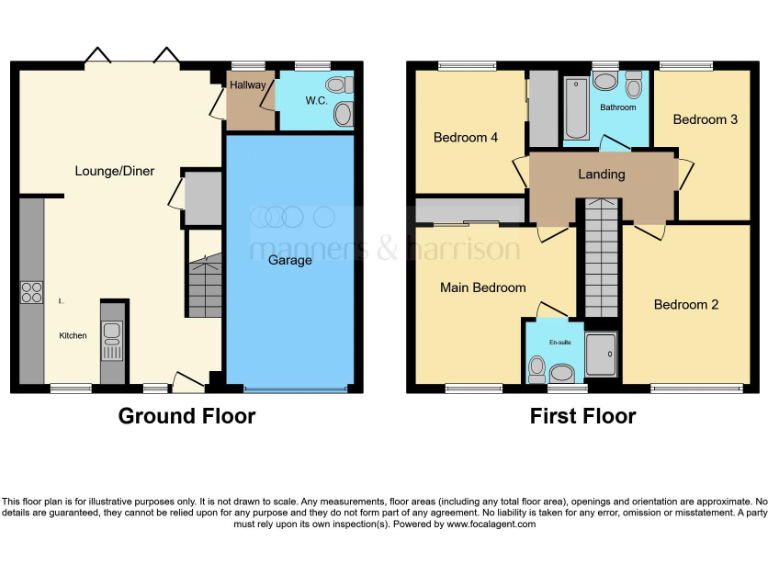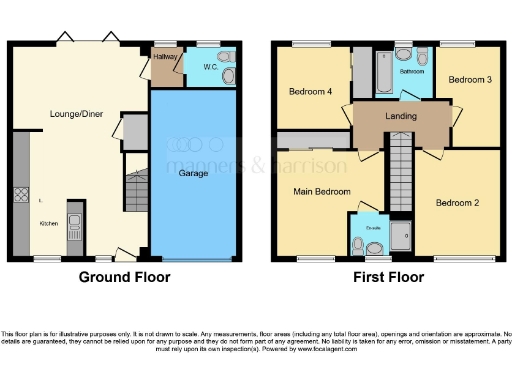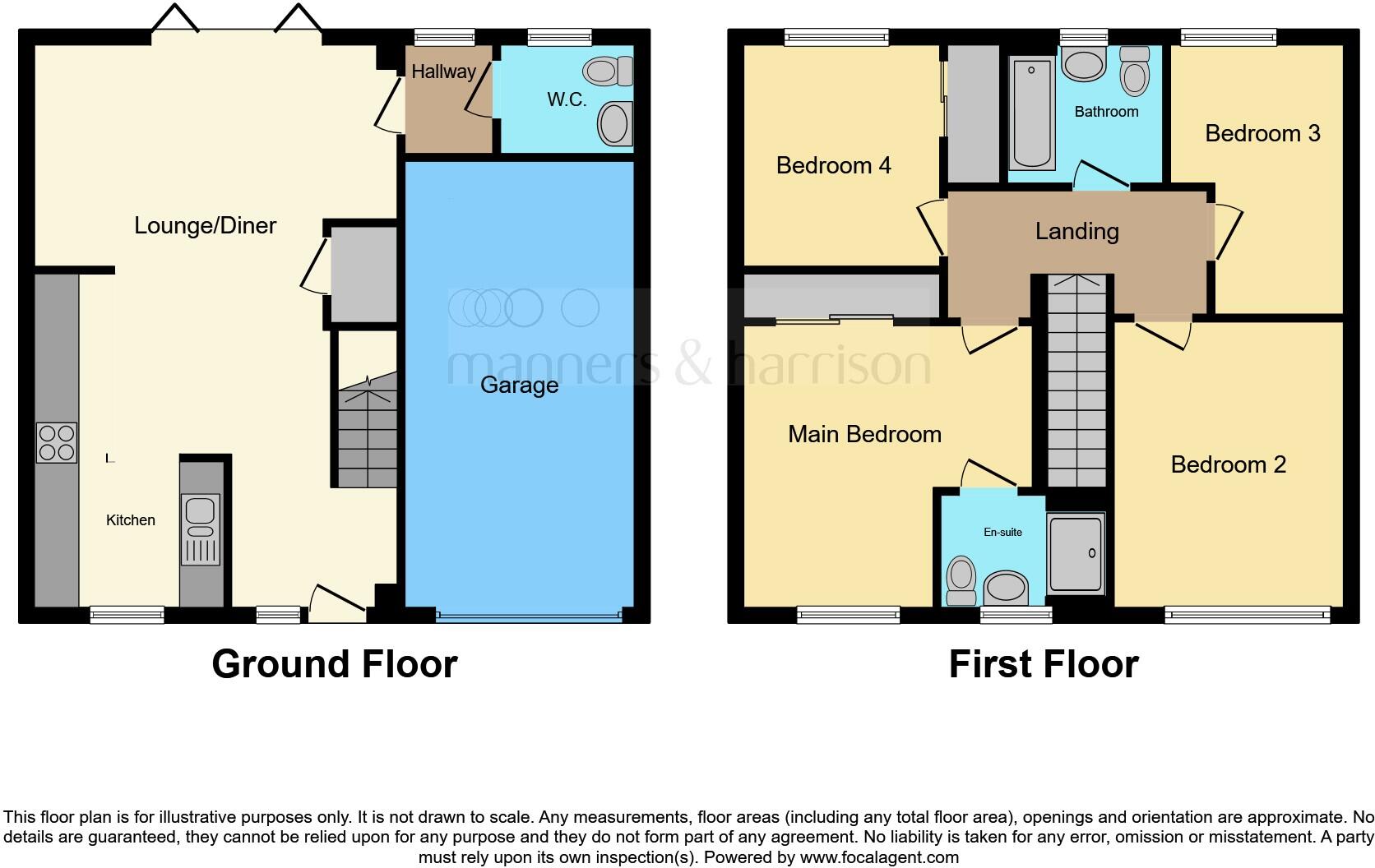Summary - 83 HIGH GRANGE WAY WINGATE TS28 5FF
4 bed 2 bath Detached
Contemporary family home with garage, garden and bright open-plan living..
New build (2017) four-bedroom detached home
Open-plan kitchen/living/dining with bi-fold doors to garden
Master bedroom with en suite; family bathroom upstairs
Integrated garage plus double-width driveway for parking
Decent plot size; enclosed rear garden and patio
Mains gas boiler and radiators; fast broadband, excellent mobile signal
Area: average crime, ‘endeavouring social renters’ classification
Measurements/gas/services untested — buyer survey recommended
This modern four-bedroom detached home, built in 2017, is arranged over two floors and suits family life. The open-plan kitchen/living/dining room with bi-fold doors creates a bright social hub that flows directly to a fully enclosed rear garden and patio — ideal for children and informal entertaining. The master bedroom includes an en suite; three further bedrooms and a family bathroom complete the upstairs layout.
Practical strengths include a double-width driveway, integrated garage, mains gas central heating with boiler and radiators, freehold tenure, and fast broadband with excellent mobile signal. The plot is a decent size and the property presents as well maintained with contemporary finishes throughout, offering move-in readiness for most buyers.
Notable considerations: the area is classed as an ‘endeavouring social renters’ neighbourhood with average crime and average deprivation indicators. Council tax is moderate. The sales particulars note measurements are for guidance and services/appliances have not been tested — buyers should commission their own surveys and service reports before purchase. There is no flood risk recorded.
Overall this property will appeal to families seeking a modern, low-maintenance home in a quiet town-fringe development, with clear scope to personalise. It’s a practical purchase for those prioritising space, connectivity and easy outdoor access, provided you carry out standard pre-purchase checks.
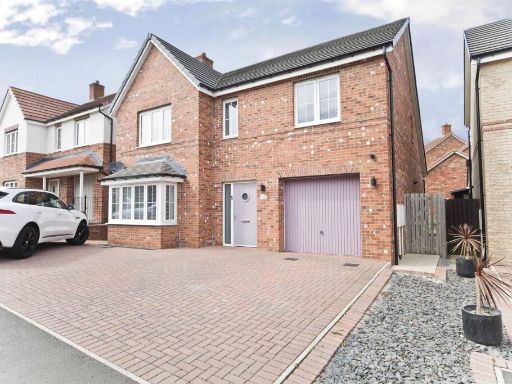 4 bedroom detached house for sale in High Grange Way, Wingate, TS28 — £265,000 • 4 bed • 2 bath • 1475 ft²
4 bedroom detached house for sale in High Grange Way, Wingate, TS28 — £265,000 • 4 bed • 2 bath • 1475 ft²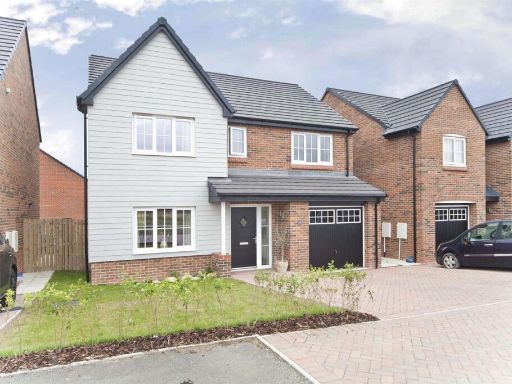 4 bedroom detached house for sale in Catchagate Court, Wingate, TS28 — £297,500 • 4 bed • 2 bath • 1561 ft²
4 bedroom detached house for sale in Catchagate Court, Wingate, TS28 — £297,500 • 4 bed • 2 bath • 1561 ft²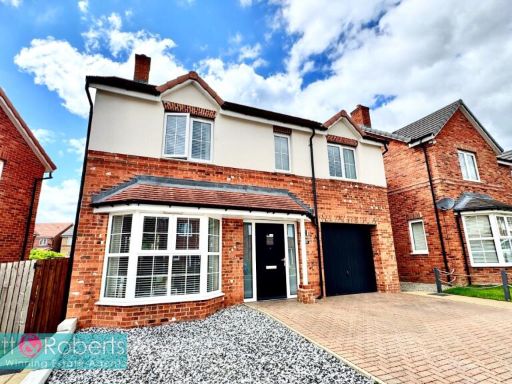 4 bedroom detached house for sale in High Grange Way, Wingate, Durham, TS28 5FF, TS28 — £350,000 • 4 bed • 2 bath
4 bedroom detached house for sale in High Grange Way, Wingate, Durham, TS28 5FF, TS28 — £350,000 • 4 bed • 2 bath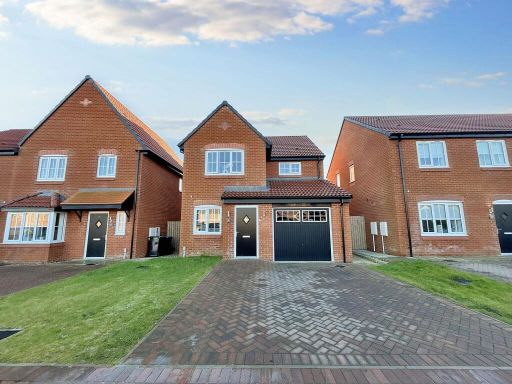 3 bedroom detached house for sale in Parsonage Close, Wingate, Durham, TS28 5FQ, TS28 — £234,999 • 3 bed • 1 bath • 1253 ft²
3 bedroom detached house for sale in Parsonage Close, Wingate, Durham, TS28 5FQ, TS28 — £234,999 • 3 bed • 1 bath • 1253 ft²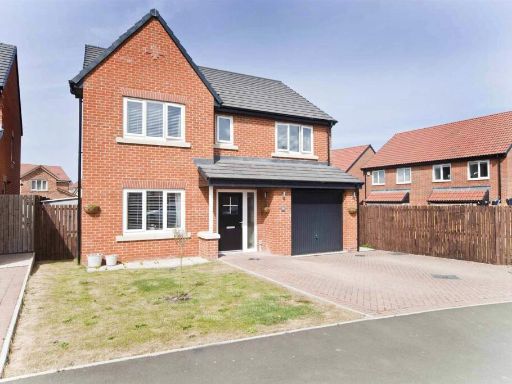 4 bedroom detached house for sale in High Grange Way, Wingate, TS28 — £295,000 • 4 bed • 2 bath • 1104 ft²
4 bedroom detached house for sale in High Grange Way, Wingate, TS28 — £295,000 • 4 bed • 2 bath • 1104 ft²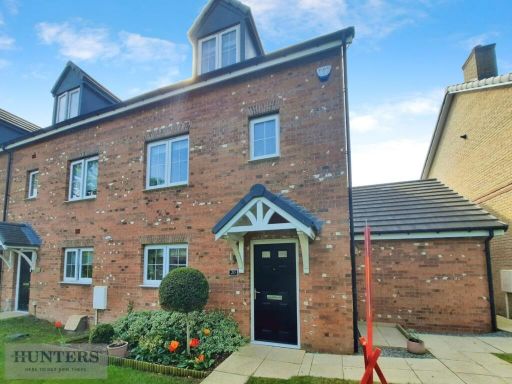 4 bedroom town house for sale in Edderacres Walk, Wingate, County Durham, TS28 5FH, TS28 — £199,999 • 4 bed • 2 bath • 1141 ft²
4 bedroom town house for sale in Edderacres Walk, Wingate, County Durham, TS28 5FH, TS28 — £199,999 • 4 bed • 2 bath • 1141 ft²