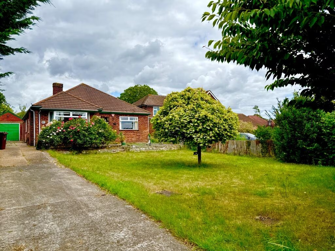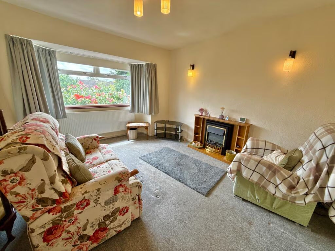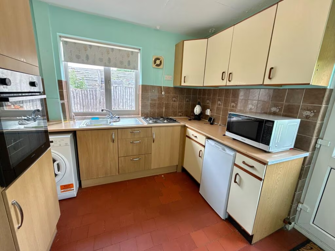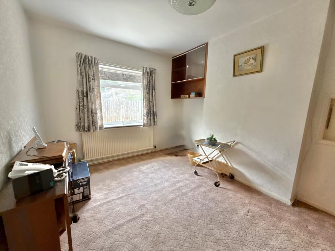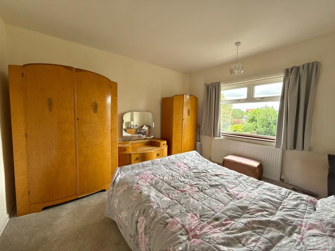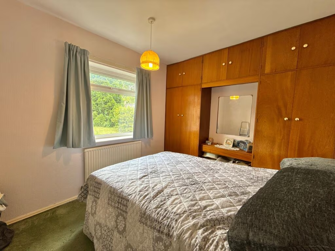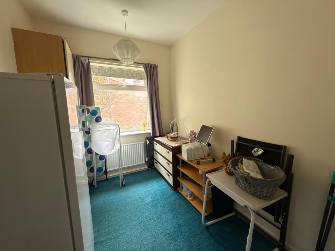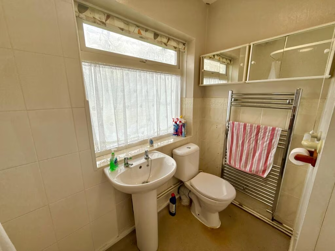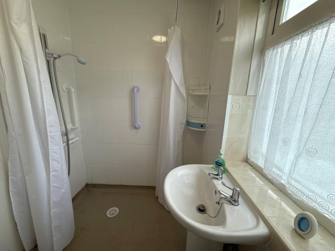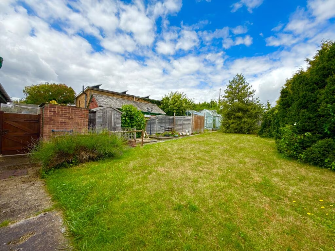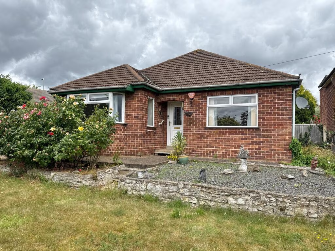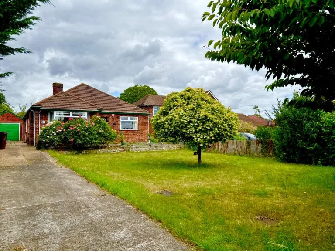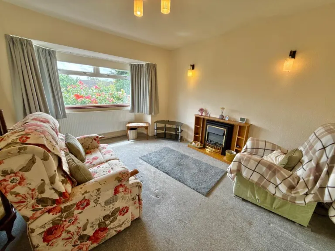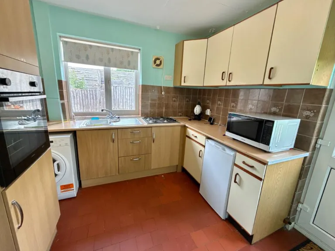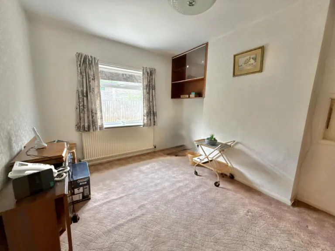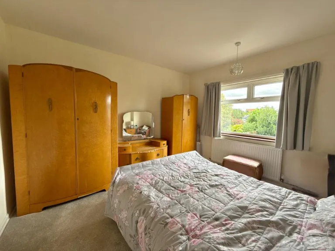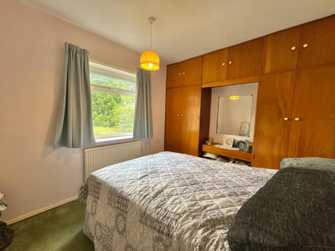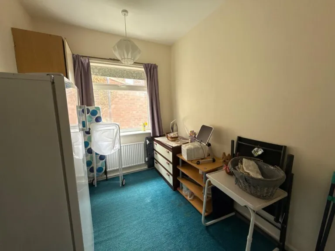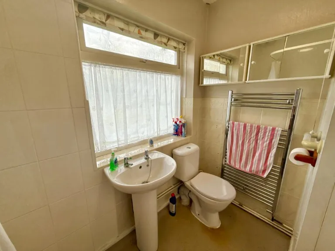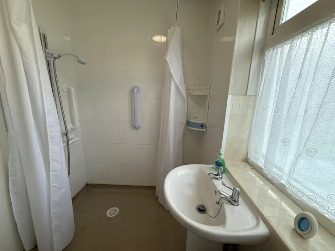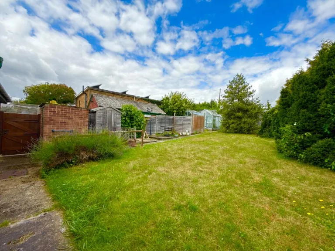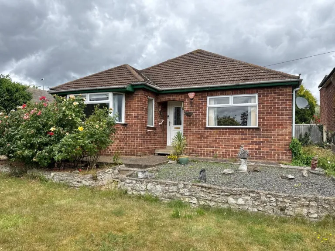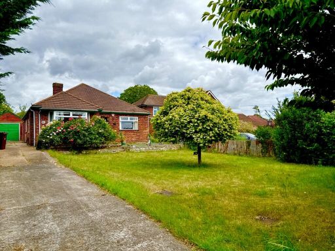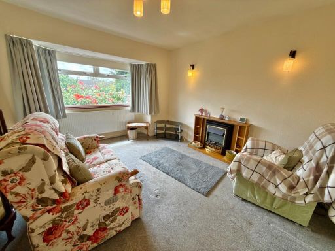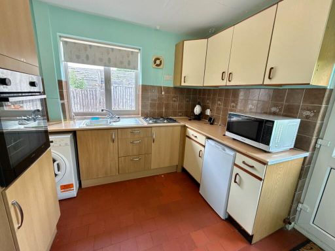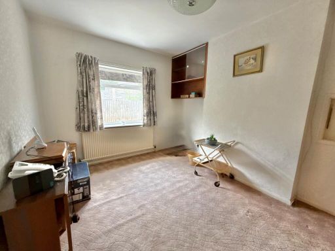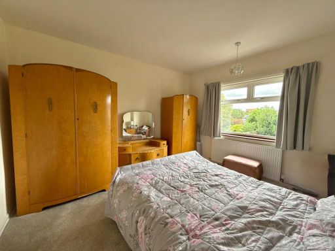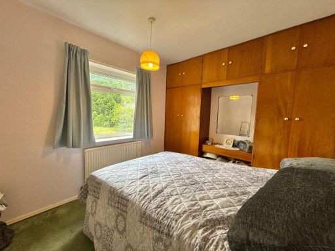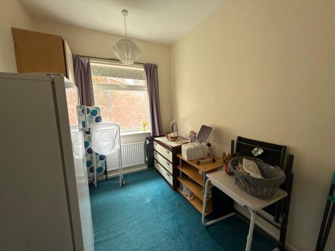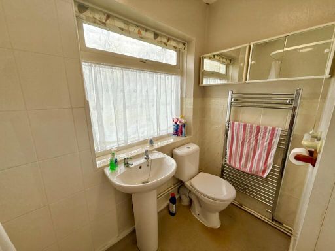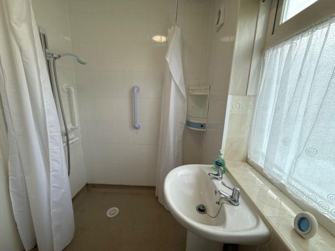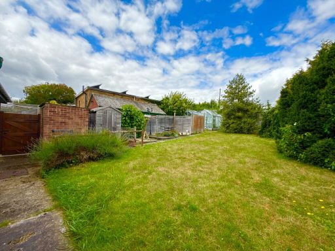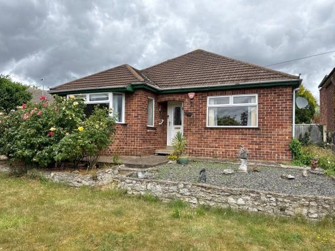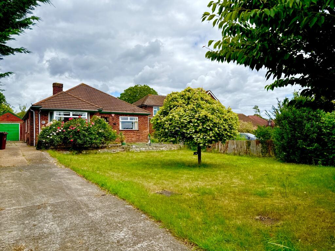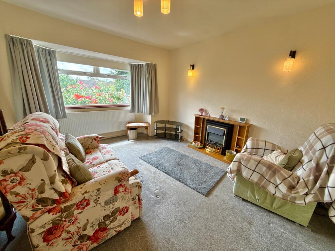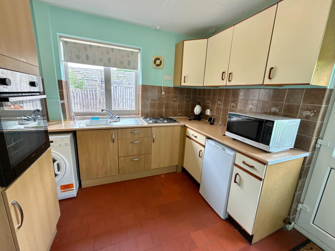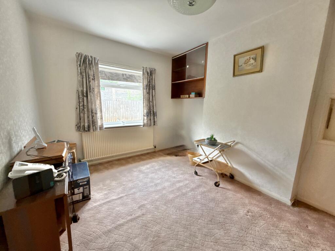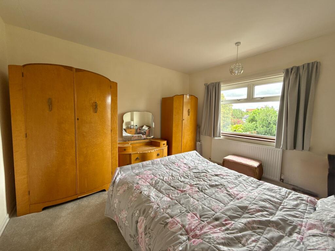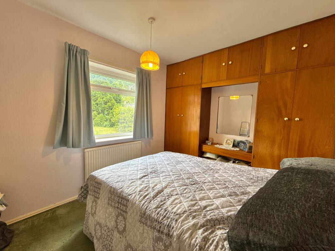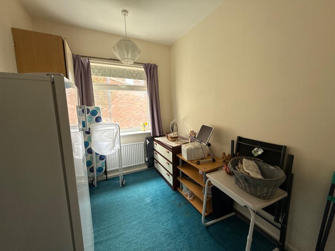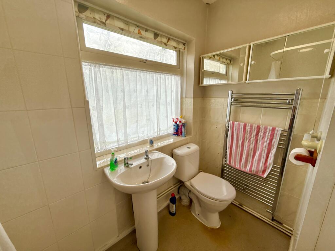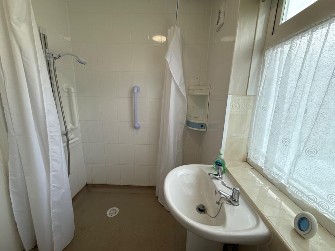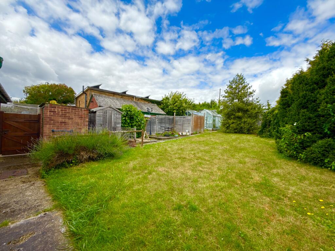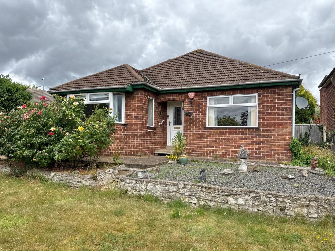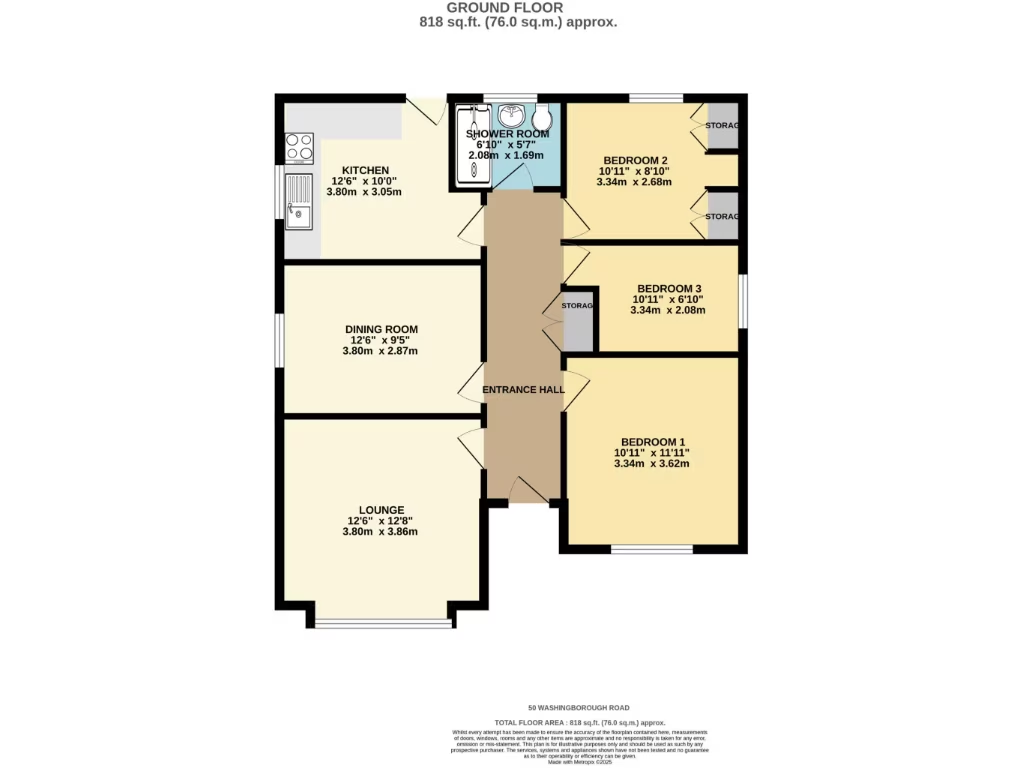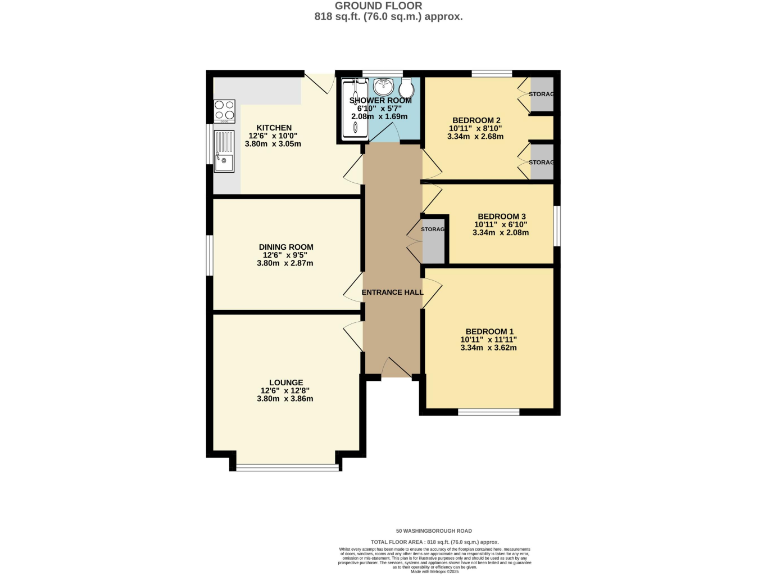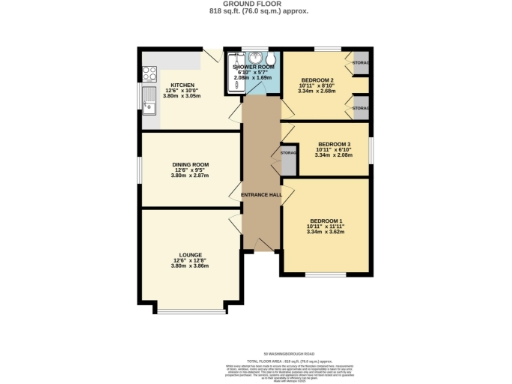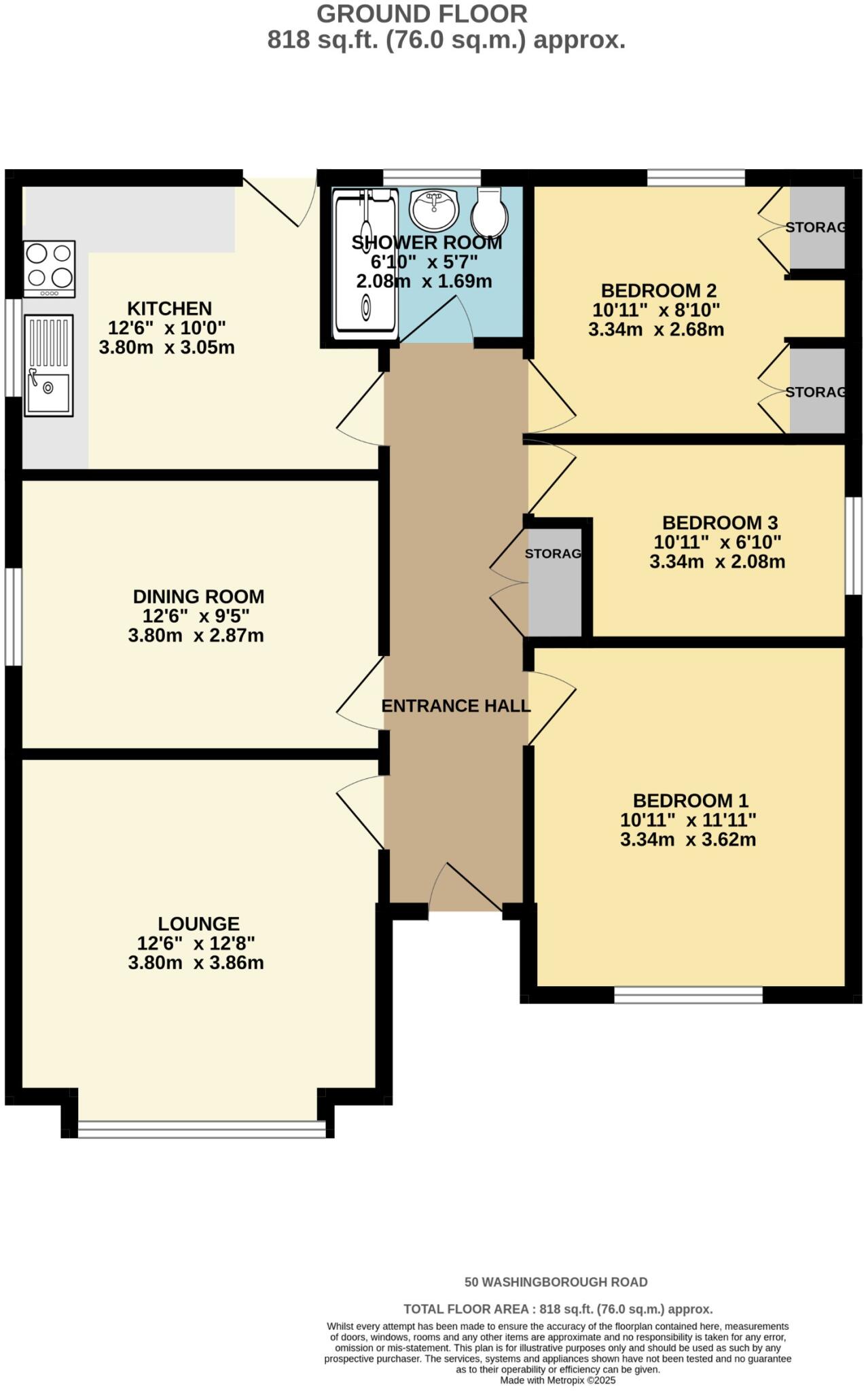Summary - 50 Washingborough Road, Heighington LN4 1RE
3 bed 1 bath Detached Bungalow
Spacious three-bed bungalow with garage, large garden and no onward chain in popular Heighington village.
- Detached three-bedroom bungalow, single-storey living
- Large enclosed rear garden with patio and greenhouse
- Driveway and detached single garage for parking/storage
- Convenient village location, walkable to school and shops
- Gas central heating, filled cavity walls, double glazing present
- EPC rating D — energy improvements likely to reduce running costs
- Single shower room only; may need updating for family use
- Dated decor throughout; ideal for renovation or cosmetic refresh
This detached three-bedroom bungalow sits on Washingborough Road in Heighington, an attractive village location within walking distance of the primary school, Co-op and local amenities. Single-storey living and an enclosed rear garden make the house especially suitable for those seeking accessible accommodation or a quiet family home close to good local services.
The layout comprises an entrance hall, kitchen, dining room, lounge, three bedrooms and a shower room. A detached single garage and driveway offer practical parking and storage. The property benefits from gas central heating, uPVC double glazing and an EPC rating of D.
Built in the 1950s, the bungalow retains mid-20th-century character but shows dated decor and will suit buyers prepared to refresh or modernise key areas — particularly the single shower room and some internal finishes. The filled cavity walls and mains gas boiler are positives, but the exact age of glazing and some services is unknown, so buyers should factor potential updating costs into their plans.
Chain-free sale and a very low-crime, affluent neighbourhood with fast broadband and excellent mobile signal make this a straightforward purchase for families, downsizers or buyers seeking a renovation project with immediate occupancy potential. The property’s roughly 818 sq ft footprint offers practical space with scope for improvement to add value or personalise over time.
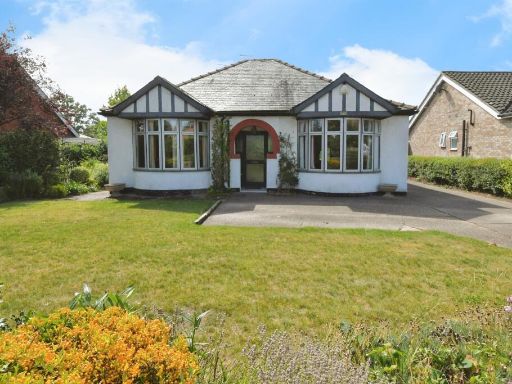 3 bedroom detached bungalow for sale in Washingborough Road, Heighington, Lincoln, LN4 — £300,000 • 3 bed • 1 bath • 1026 ft²
3 bedroom detached bungalow for sale in Washingborough Road, Heighington, Lincoln, LN4 — £300,000 • 3 bed • 1 bath • 1026 ft²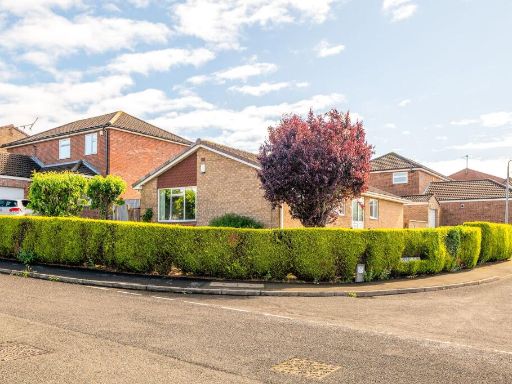 3 bedroom detached bungalow for sale in Turnberry Close, Heighington, LN4 — £200,000 • 3 bed • 1 bath • 926 ft²
3 bedroom detached bungalow for sale in Turnberry Close, Heighington, LN4 — £200,000 • 3 bed • 1 bath • 926 ft²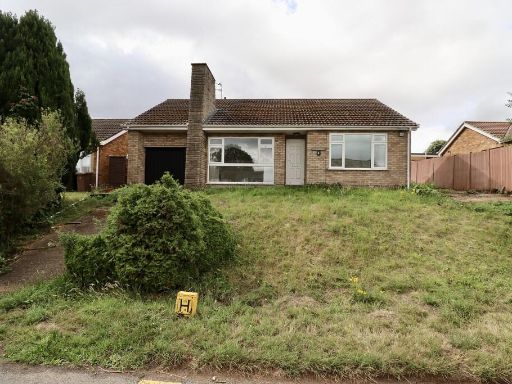 3 bedroom detached bungalow for sale in Fen Road, Heighington, LN4 — £269,950 • 3 bed • 1 bath • 999 ft²
3 bedroom detached bungalow for sale in Fen Road, Heighington, LN4 — £269,950 • 3 bed • 1 bath • 999 ft²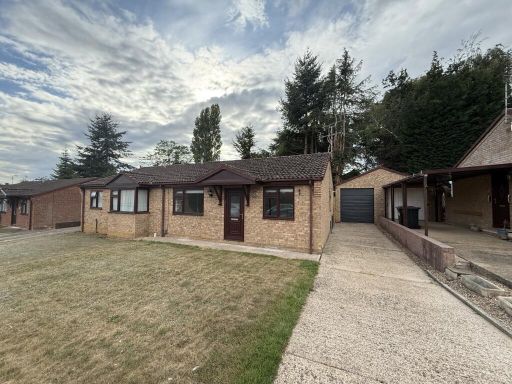 2 bedroom semi-detached bungalow for sale in Canterbury Drive, Heighington, LN4 — £190,000 • 2 bed • 1 bath
2 bedroom semi-detached bungalow for sale in Canterbury Drive, Heighington, LN4 — £190,000 • 2 bed • 1 bath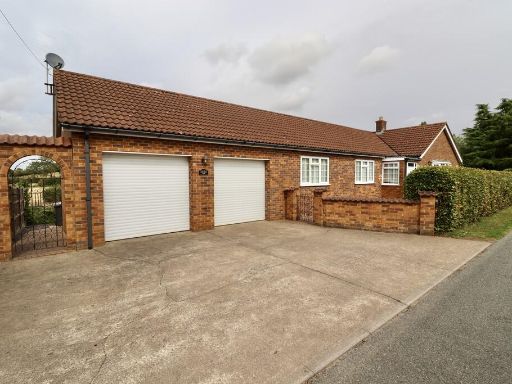 3 bedroom detached bungalow for sale in Fen Road, Heighington, LN4 — £550,000 • 3 bed • 1 bath • 866 ft²
3 bedroom detached bungalow for sale in Fen Road, Heighington, LN4 — £550,000 • 3 bed • 1 bath • 866 ft²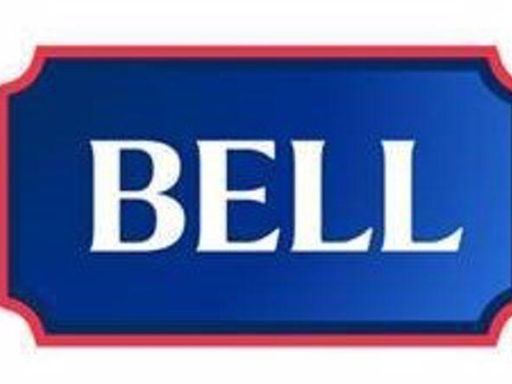 2 bedroom bungalow for sale in 6 Birkdale Close, Heighington, Lincoln, LN4 — £245,000 • 2 bed • 1 bath • 831 ft²
2 bedroom bungalow for sale in 6 Birkdale Close, Heighington, Lincoln, LN4 — £245,000 • 2 bed • 1 bath • 831 ft²