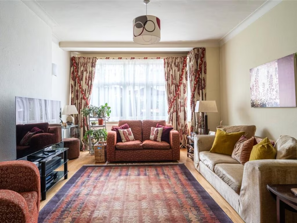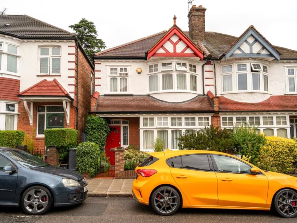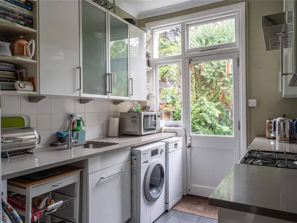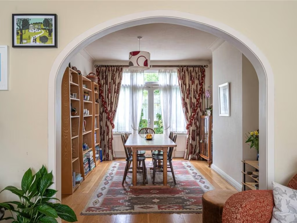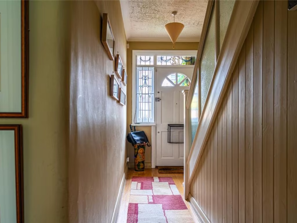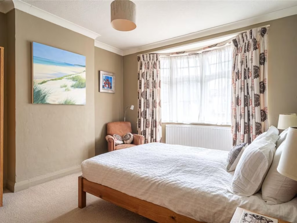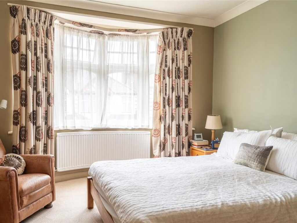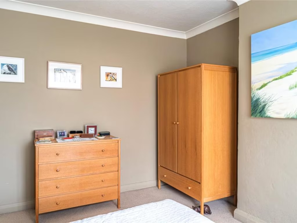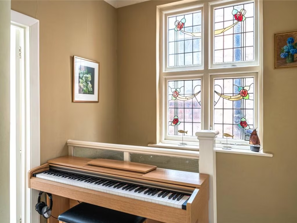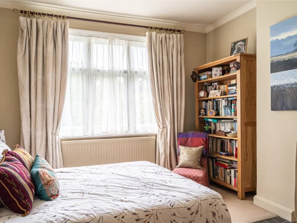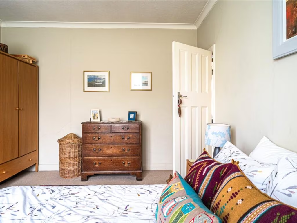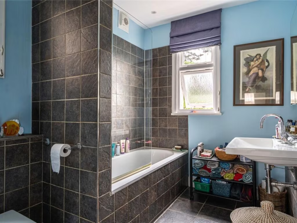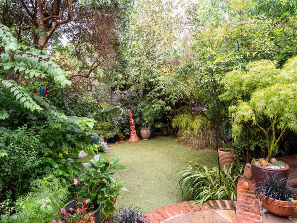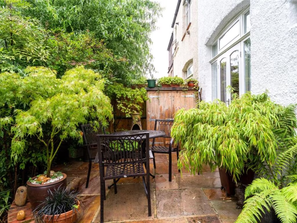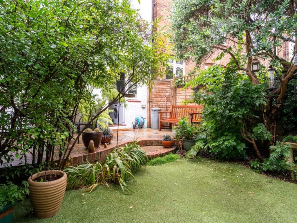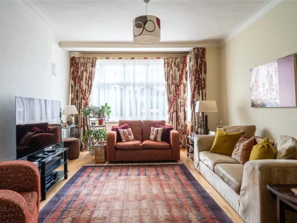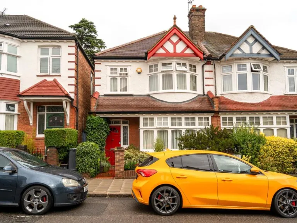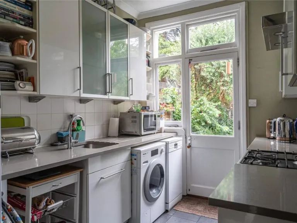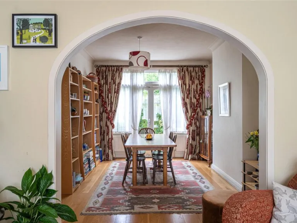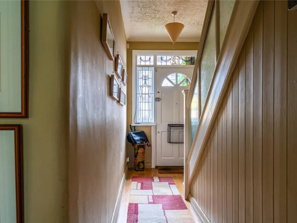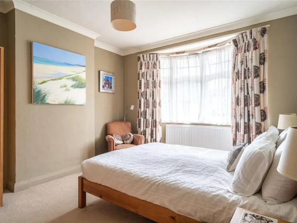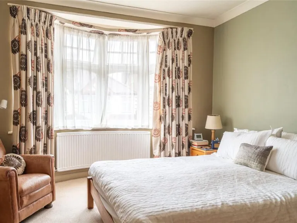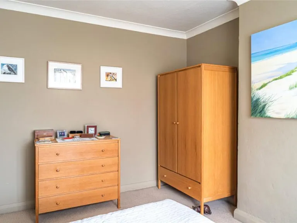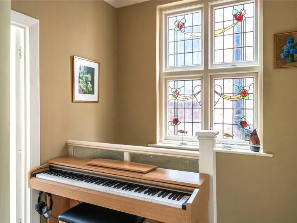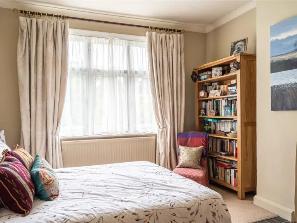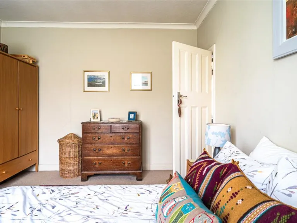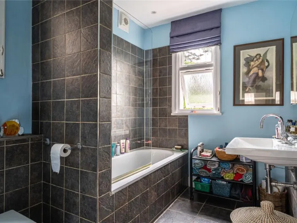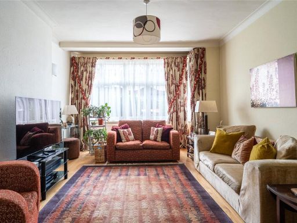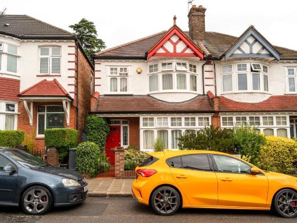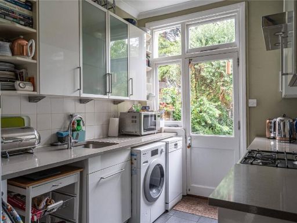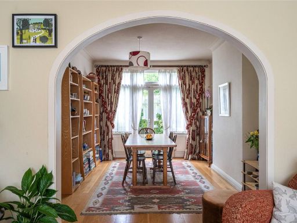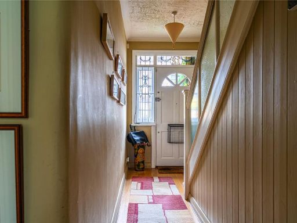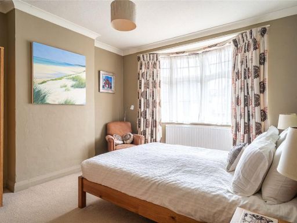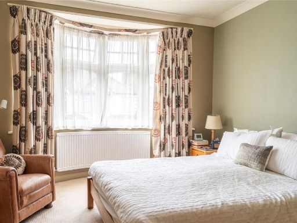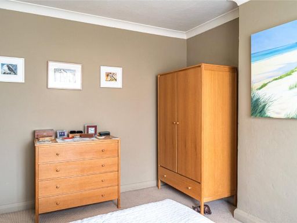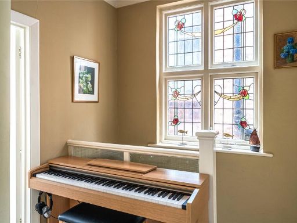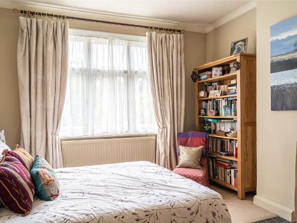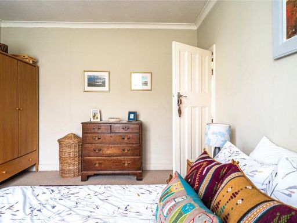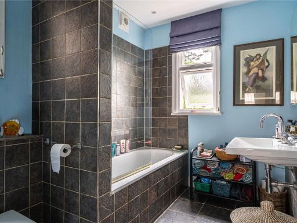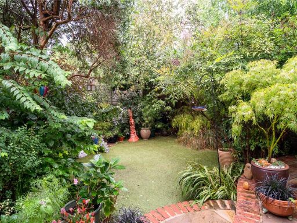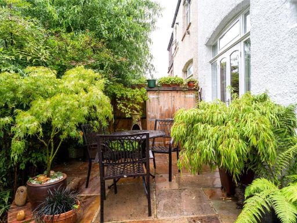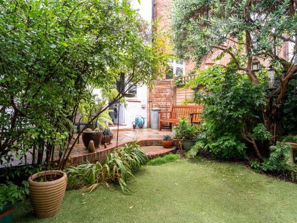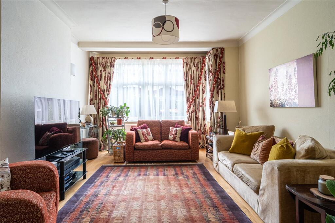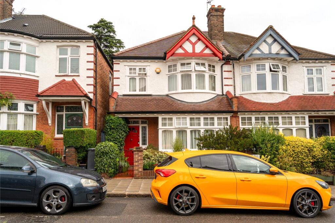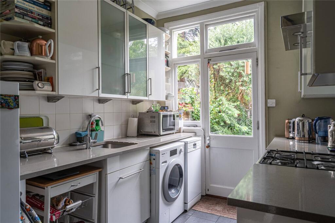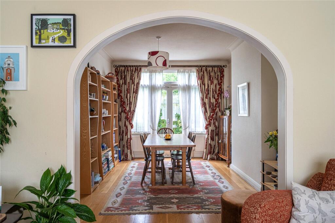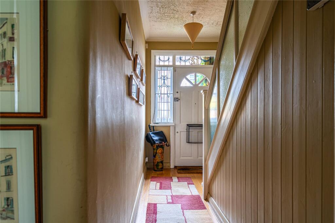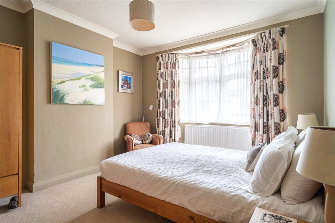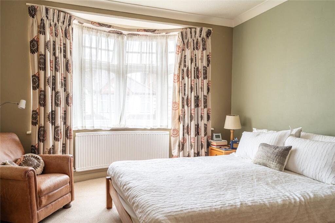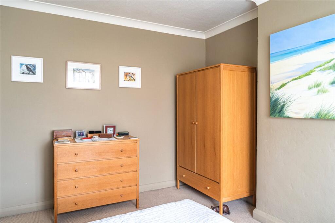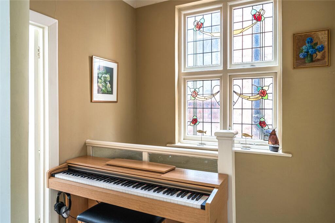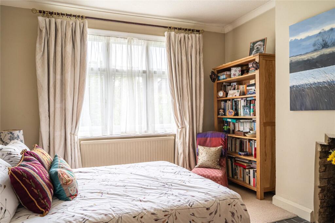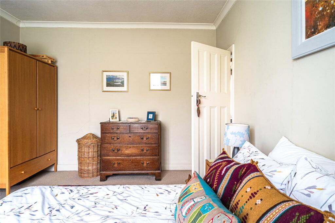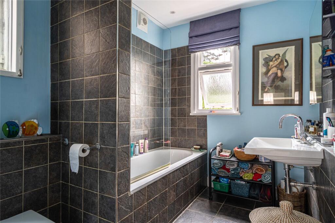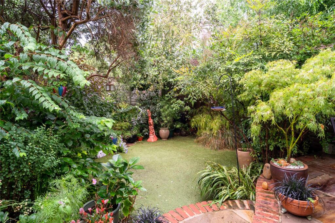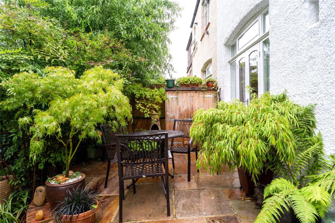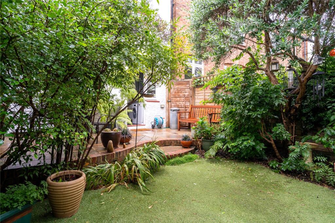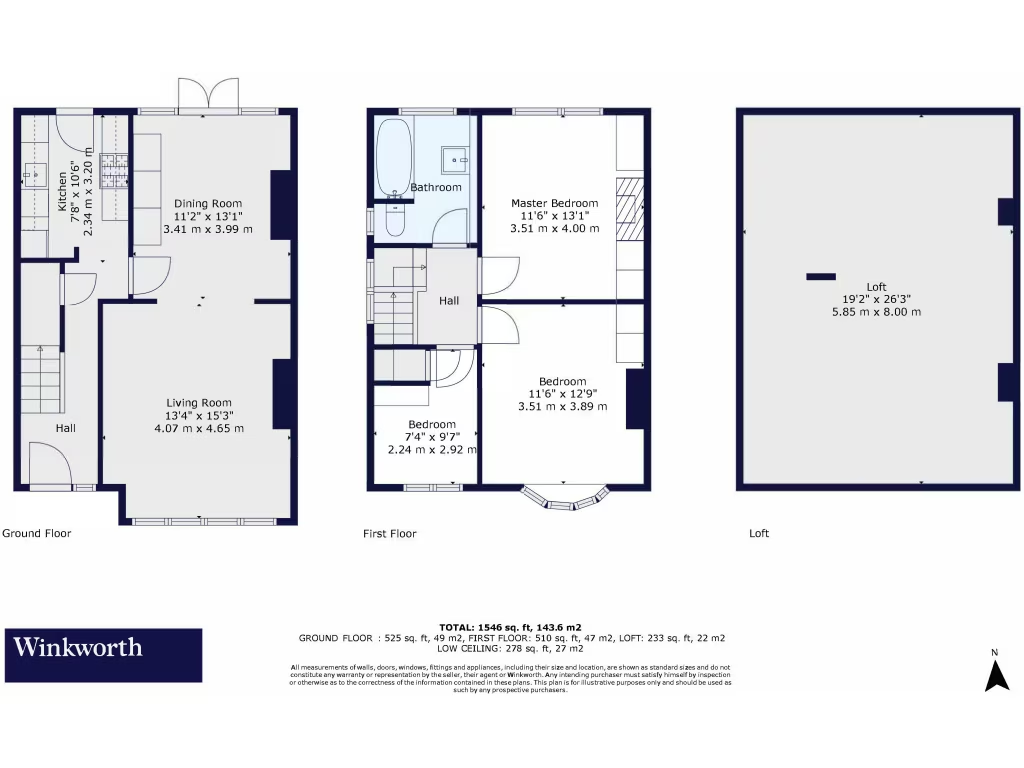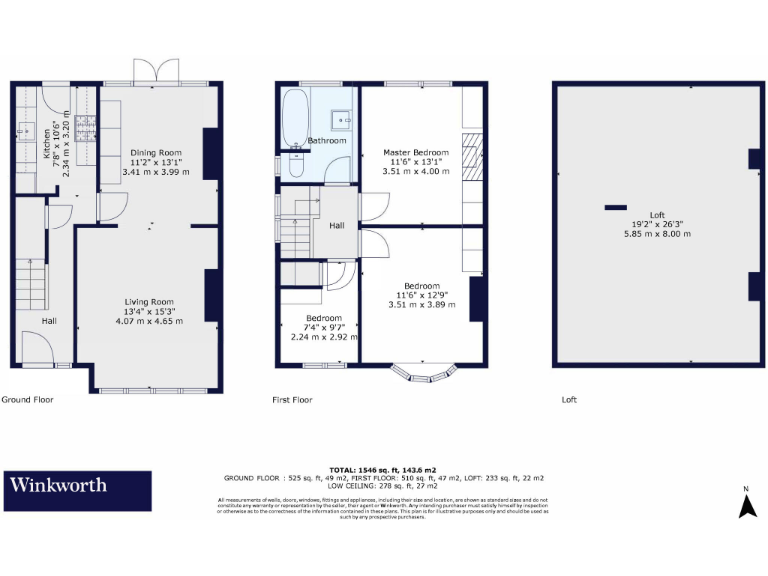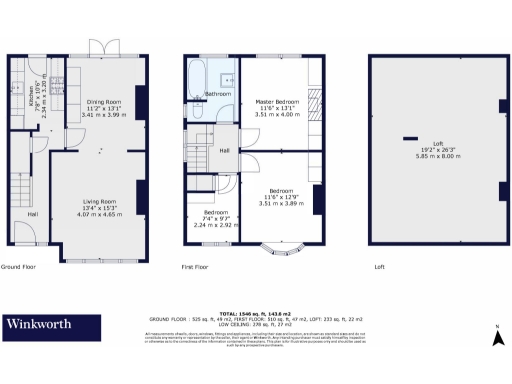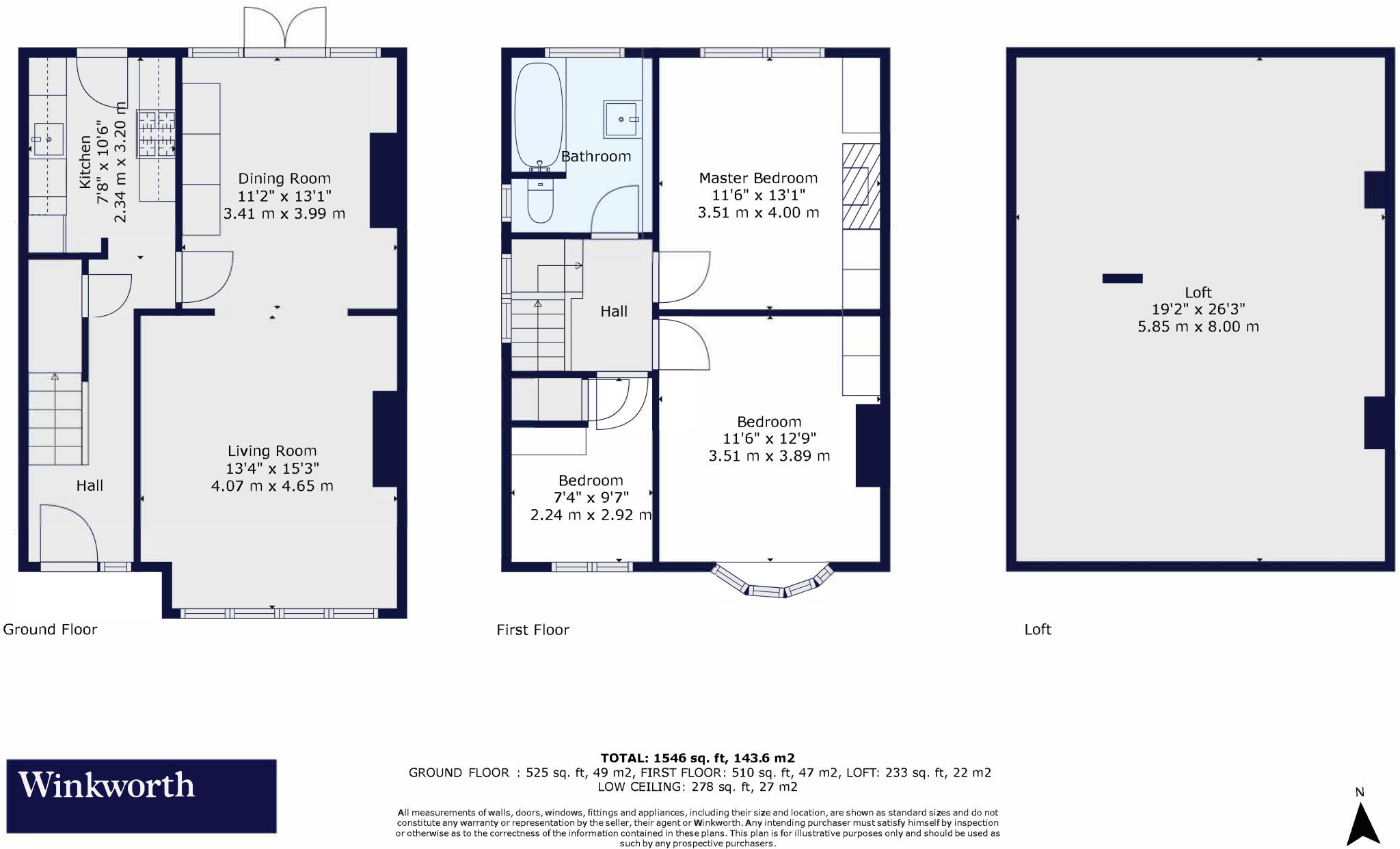Summary - 12 CRAIGNAIR ROAD LONDON SW2 2DG
3 bed 1 bath Semi-Detached
Period charm, garden and loft conversion potential near Herne Hill and Brockwell Park.
Bay‑fronted double reception with dining area opening to garden
Set in a handsome Tudor‑Revival semi, this bay‑fronted home combines period character with practical family space. A wide double reception with bay and dining area opens directly to a tranquil, well‑planted garden — a calm outdoor retreat in the heart of Tulse Hill. The galley kitchen and flexible layout suit everyday family living, while three upstairs bedrooms (one currently used as a study) provide adaptable sleeping and working space.
The house has attractive original details including stained‑glass to the front door and landing, high ceilings and wood flooring; these features give the home warmth and personality. A stylish modern bathroom means immediate comfort for a growing household. The large loft offers genuine scope for a substantial conversion (subject to planning), presenting clear potential to add space and value.
Buyers should note practical considerations: the property sits on a relatively small plot, has solid brick walls likely without cavity insulation, and some internal areas show dated decor and will benefit from updating. Double glazing is present but the install date is unknown and the EPC is mid‑range (D), so energy improvements could be needed. There is one family bathroom only and council tax is above average.
Position is a major strength — within walking distance of Herne Hill and Tulse Hill stations, close to Brockwell Park and local shops, cafés and schools. For a family seeking a characterful, well‑located freehold in an inner‑London neighbourhood, this house offers immediate liveability with clear potential to extend and personalise over time.
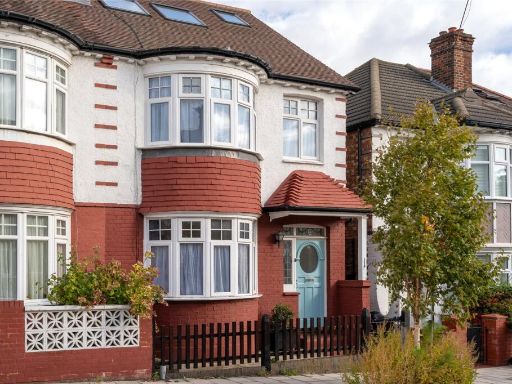 4 bedroom terraced house for sale in Craignair Road, London, SW2 — £900,000 • 4 bed • 2 bath • 1240 ft²
4 bedroom terraced house for sale in Craignair Road, London, SW2 — £900,000 • 4 bed • 2 bath • 1240 ft²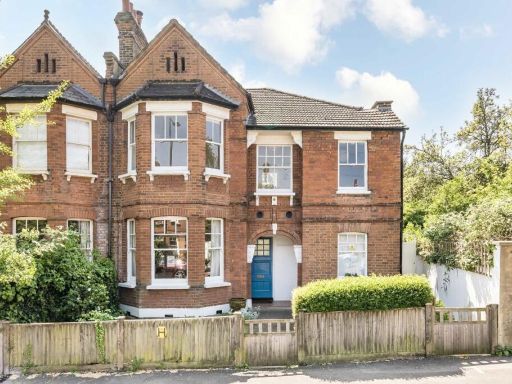 4 bedroom semi-detached house for sale in Lanercost Road, Streatham, SW2 — £1,495,000 • 4 bed • 2 bath • 1811 ft²
4 bedroom semi-detached house for sale in Lanercost Road, Streatham, SW2 — £1,495,000 • 4 bed • 2 bath • 1811 ft²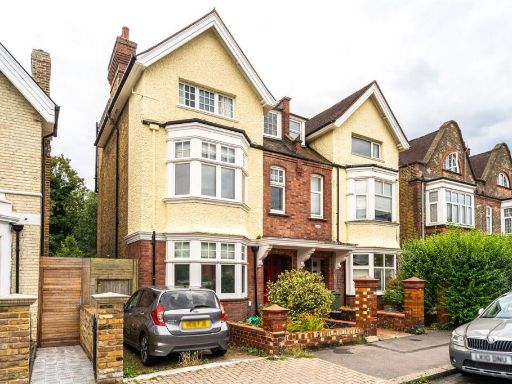 6 bedroom house for sale in Kingsmead Road, London, SW2 — £1,275,000 • 6 bed • 1 bath • 2295 ft²
6 bedroom house for sale in Kingsmead Road, London, SW2 — £1,275,000 • 6 bed • 1 bath • 2295 ft²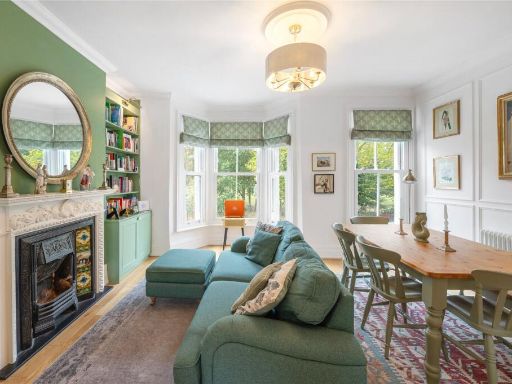 3 bedroom flat for sale in Norwood Road, London, SE24 — £675,000 • 3 bed • 2 bath • 973 ft²
3 bedroom flat for sale in Norwood Road, London, SE24 — £675,000 • 3 bed • 2 bath • 973 ft²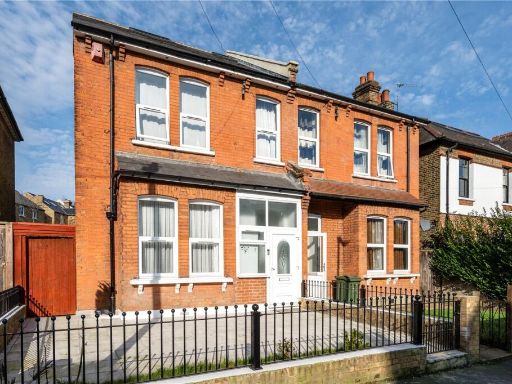 5 bedroom semi-detached house for sale in Kingsmead Road, London, SW2 — £1,195,000 • 5 bed • 3 bath • 2206 ft²
5 bedroom semi-detached house for sale in Kingsmead Road, London, SW2 — £1,195,000 • 5 bed • 3 bath • 2206 ft²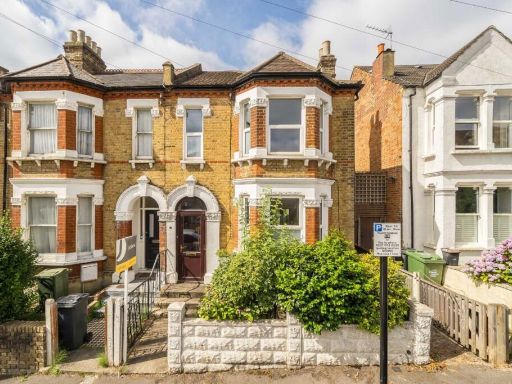 4 bedroom semi-detached house for sale in Hitherfield Road, Streatham, SW16 — £945,000 • 4 bed • 2 bath • 1790 ft²
4 bedroom semi-detached house for sale in Hitherfield Road, Streatham, SW16 — £945,000 • 4 bed • 2 bath • 1790 ft²