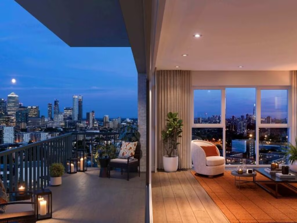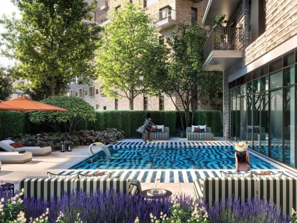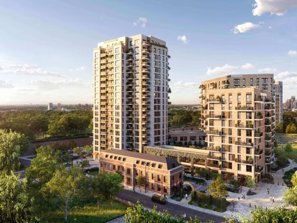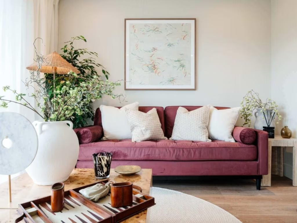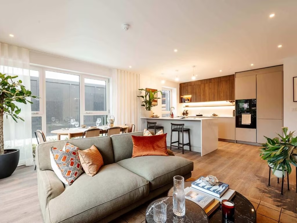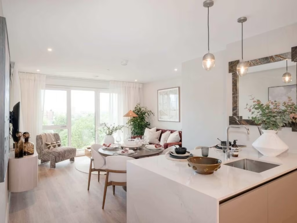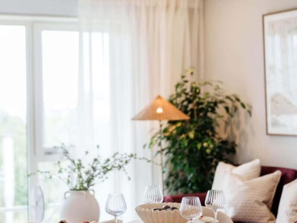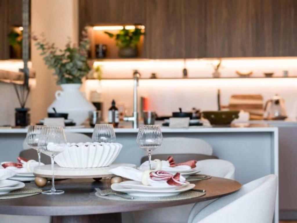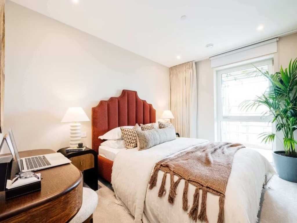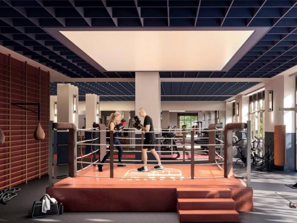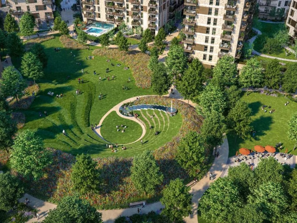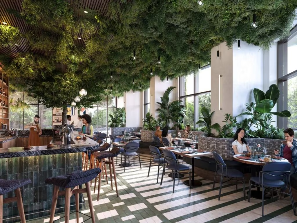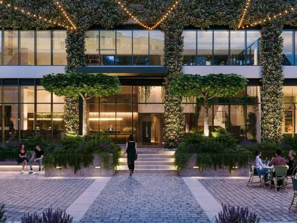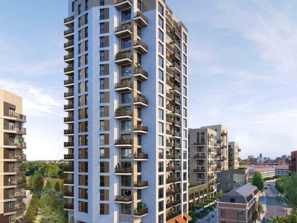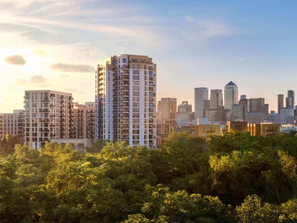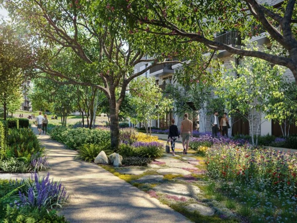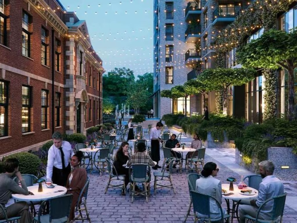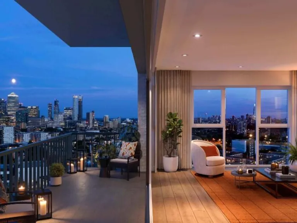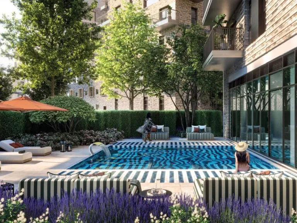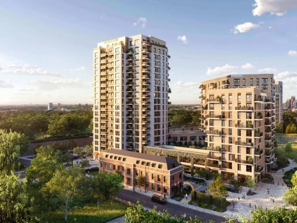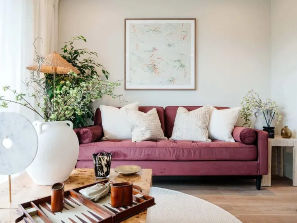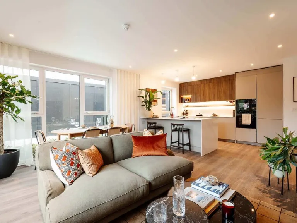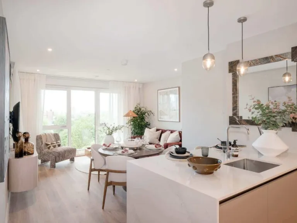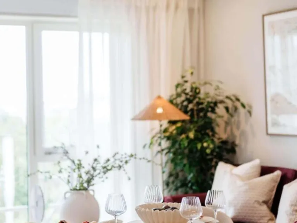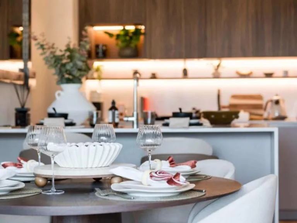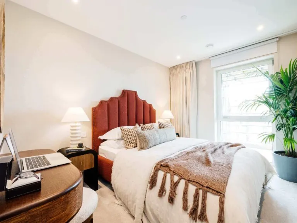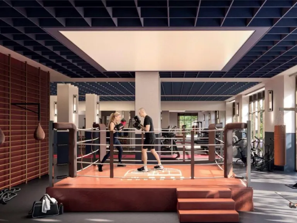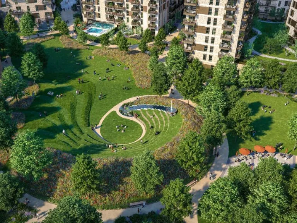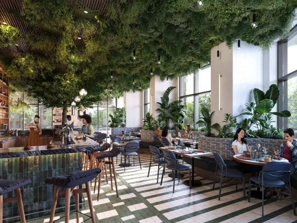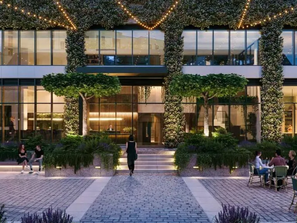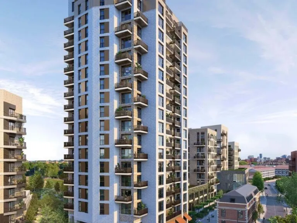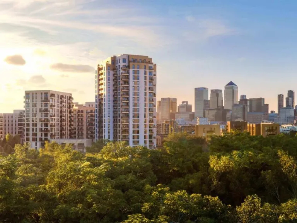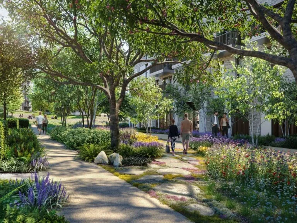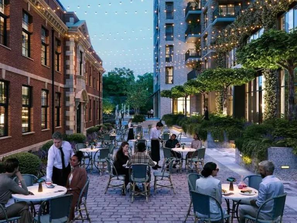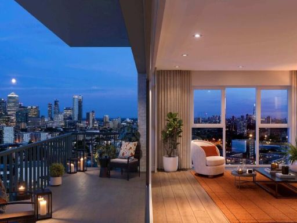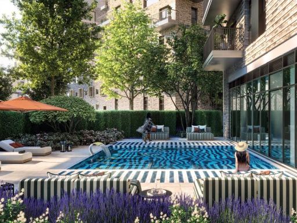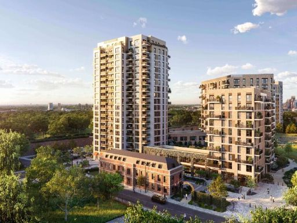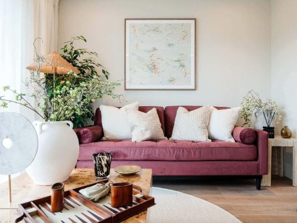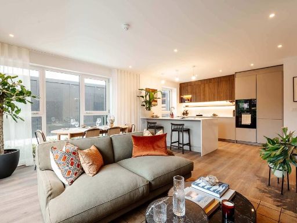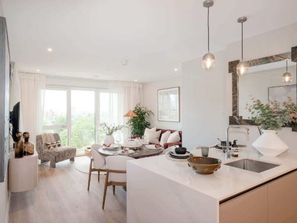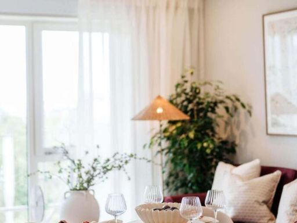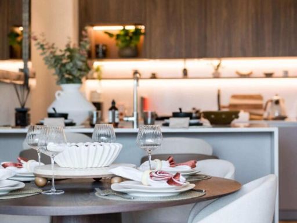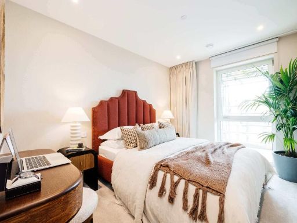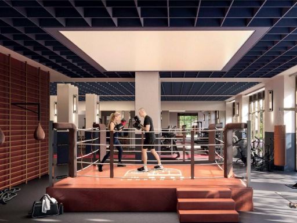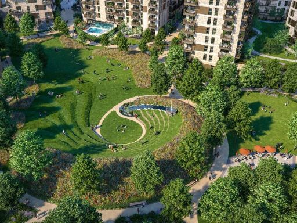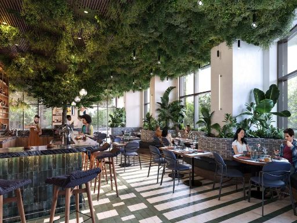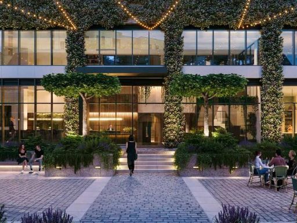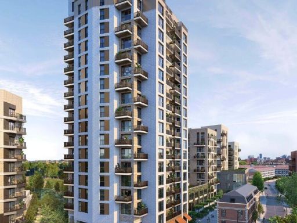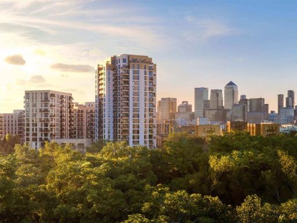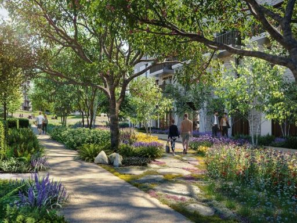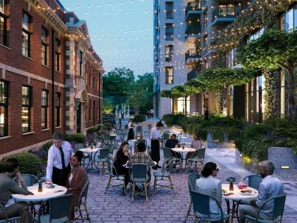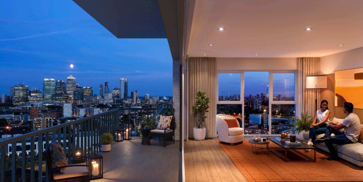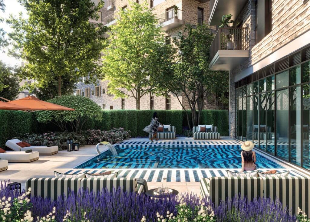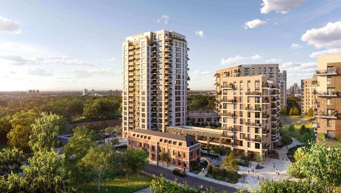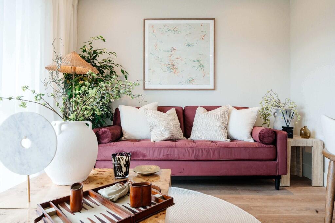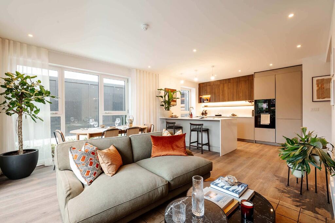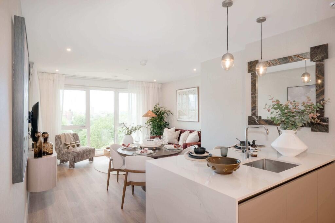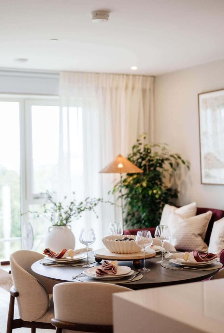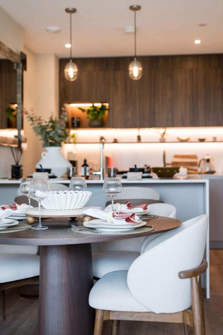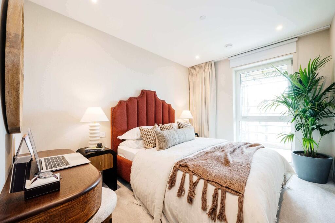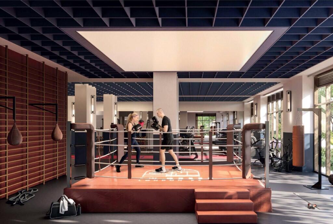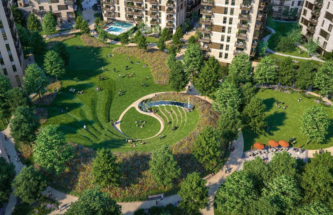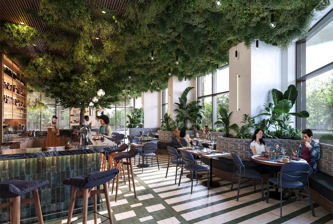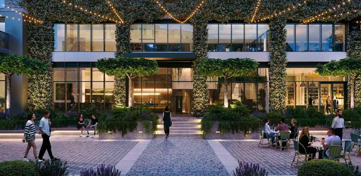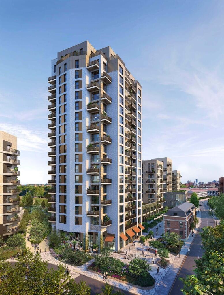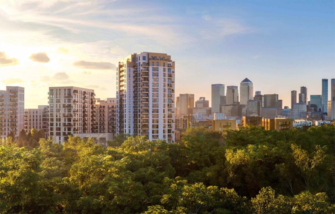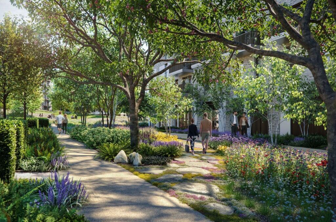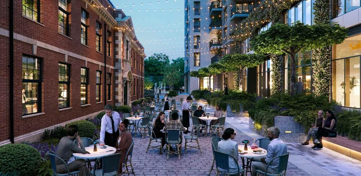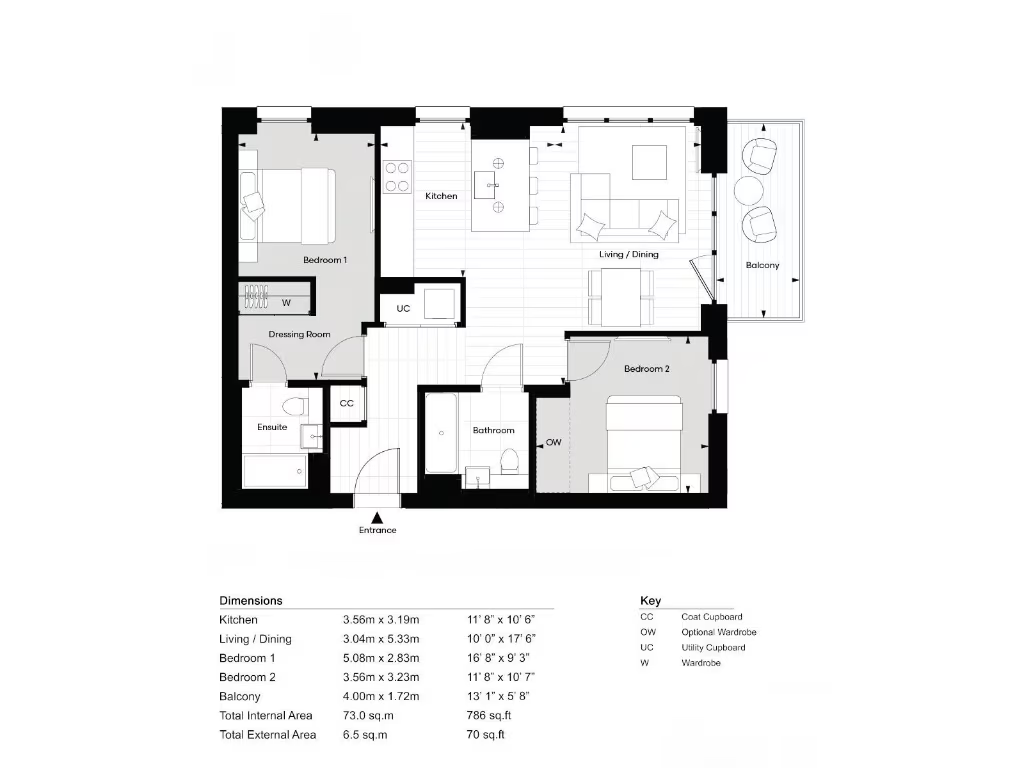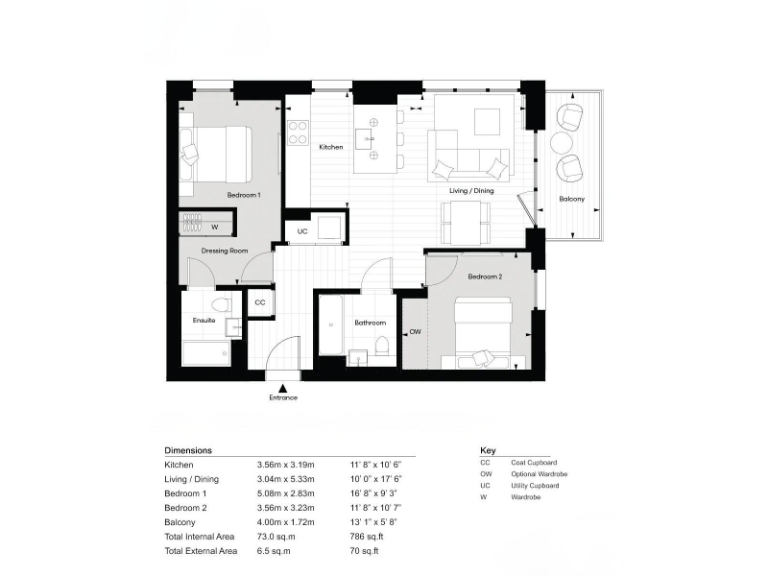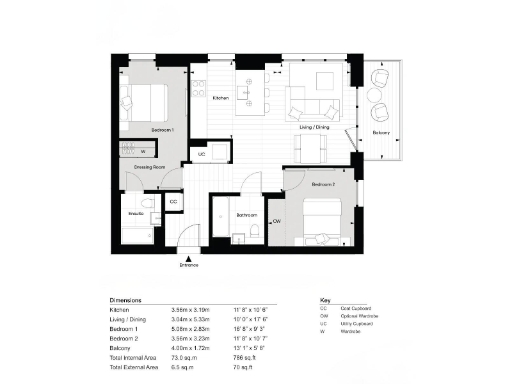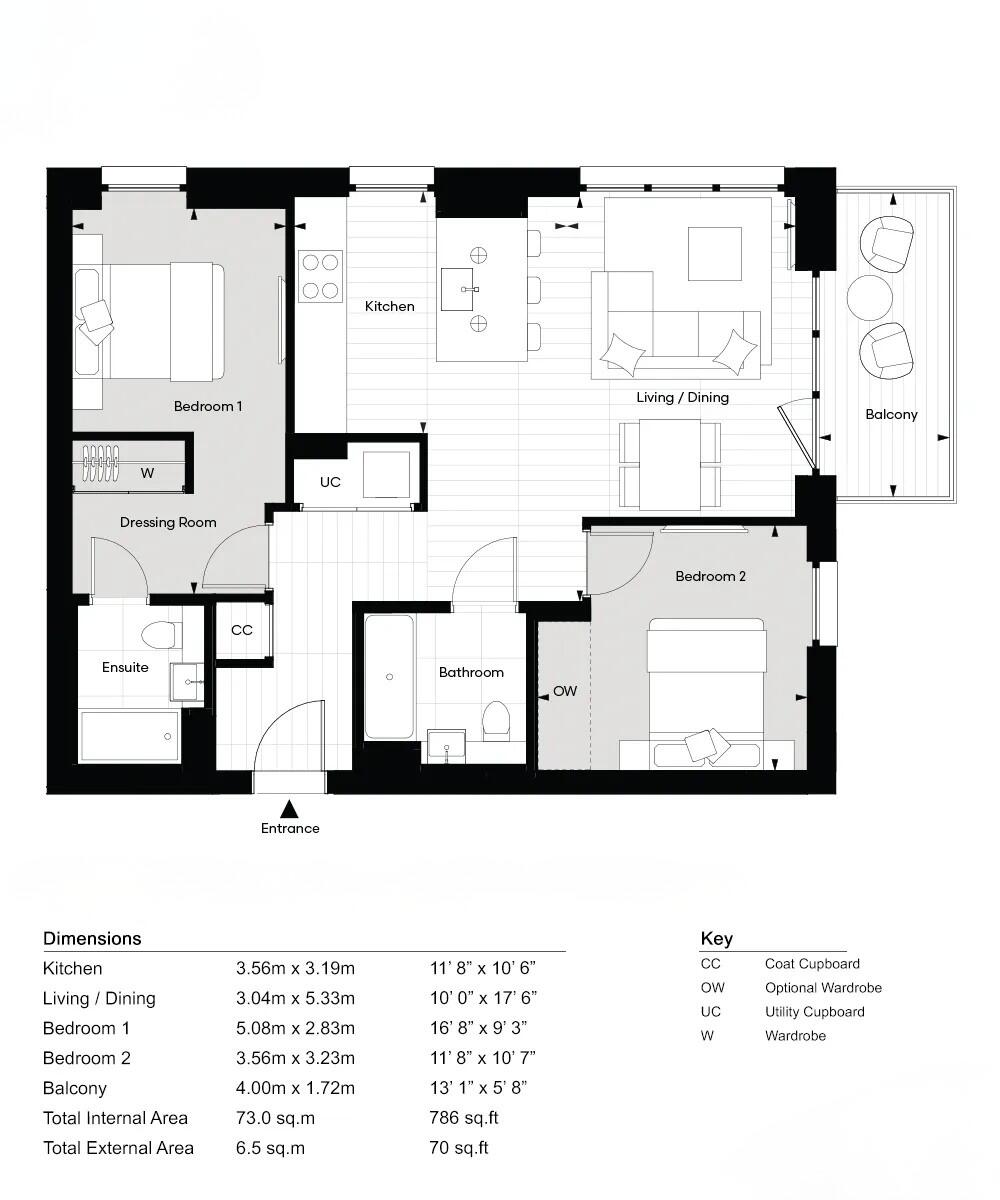Summary - Bow Common Lane, London, E3 E3 4BH
2 bed 2 bath Apartment
Contemporary west-facing flat with concierge, pool and direct links to Canary Wharf.
786 sq ft open-plan layout with west-facing balcony
This modern two-bedroom apartment offers 786 sq ft of open-plan living with a west-facing balcony, ideal for evening light and city views. The layout includes two bathrooms and contemporary finishes throughout, making it move-in ready as part of a new-build development.
Residents have access to substantial on-site amenities: a swimming pool, gym, landscaped gardens, co-working spaces and a 24-hour concierge. Transport links are strong with Mile End and Devons Road stations nearby and quick routes to Canary Wharf, Stratford and central London — appealing to commuters and professionals.
Important considerations: the property is leasehold (999 years) and located in an area with higher-than-average crime rates, which may affect some buyers’ preferences. The building is new so it needs no immediate refurbishment, but purchasers should factor in typical service charges and communal management costs.
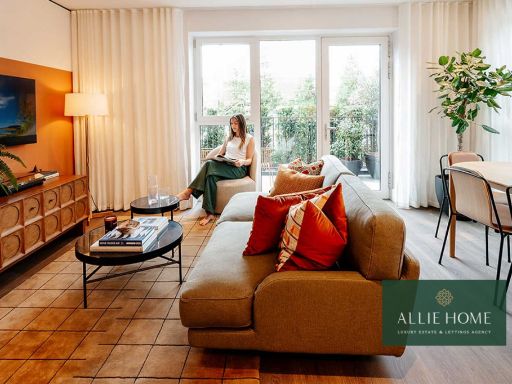 2 bedroom flat for sale in Bow Common Ln, Bow Green, E3 — £730,000 • 2 bed • 2 bath • 776 ft²
2 bedroom flat for sale in Bow Common Ln, Bow Green, E3 — £730,000 • 2 bed • 2 bath • 776 ft²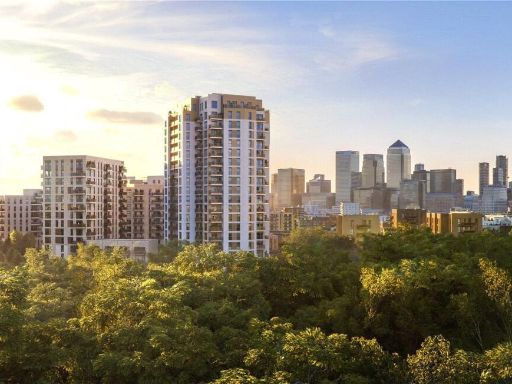 2 bedroom apartment for sale in Bow Common Lane, London, E3 — £695,000 • 2 bed • 2 bath • 842 ft²
2 bedroom apartment for sale in Bow Common Lane, London, E3 — £695,000 • 2 bed • 2 bath • 842 ft²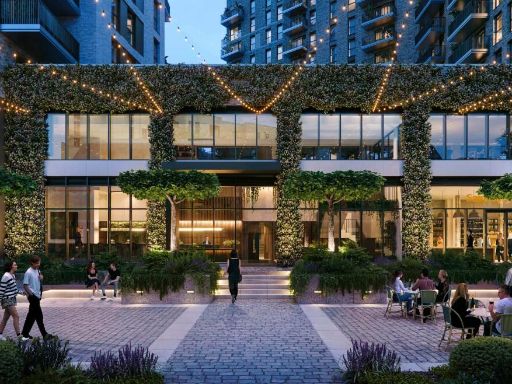 2 bedroom apartment for sale in Bow Common Lane, London, E3 — £725,000 • 2 bed • 2 bath • 976 ft²
2 bedroom apartment for sale in Bow Common Lane, London, E3 — £725,000 • 2 bed • 2 bath • 976 ft²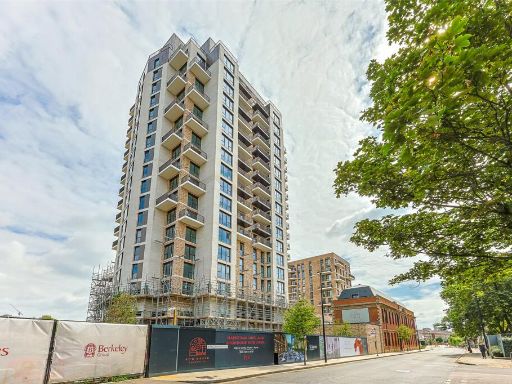 2 bedroom apartment for sale in Bow Common Lane, London, E3 — £700,000 • 2 bed • 2 bath • 754 ft²
2 bedroom apartment for sale in Bow Common Lane, London, E3 — £700,000 • 2 bed • 2 bath • 754 ft²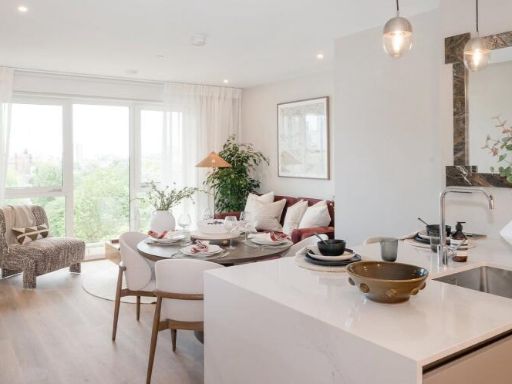 2 bedroom apartment for sale in Bow View Apartments, Bow Green, Bow, E3 — £690,000 • 2 bed • 1 bath • 753 ft²
2 bedroom apartment for sale in Bow View Apartments, Bow Green, Bow, E3 — £690,000 • 2 bed • 1 bath • 753 ft²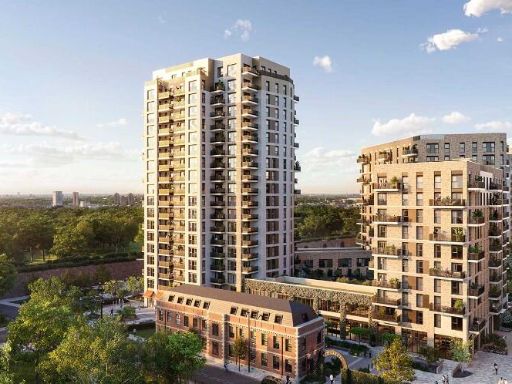 2 bedroom apartment for sale in Bow Common Lane, London, E3 — £690,000 • 2 bed • 1 bath • 753 ft²
2 bedroom apartment for sale in Bow Common Lane, London, E3 — £690,000 • 2 bed • 1 bath • 753 ft²