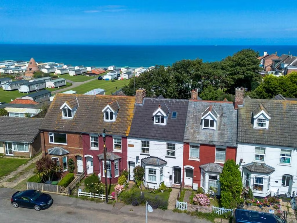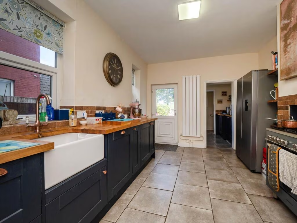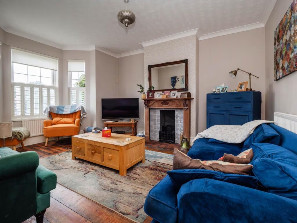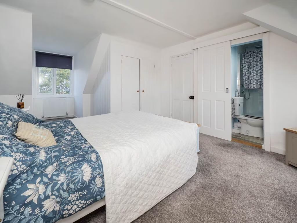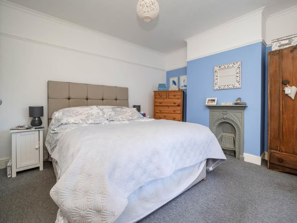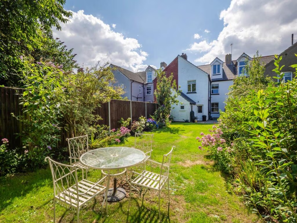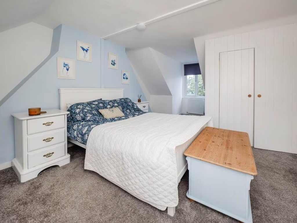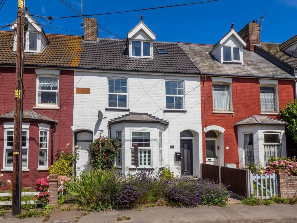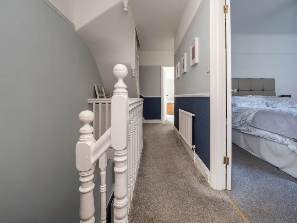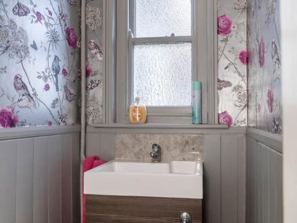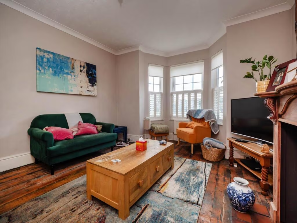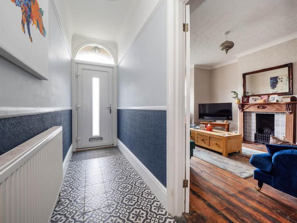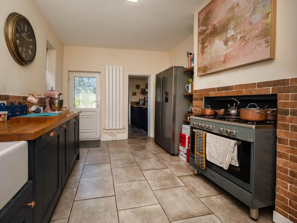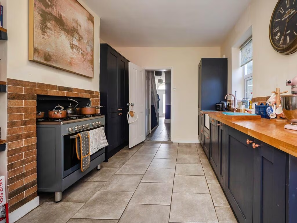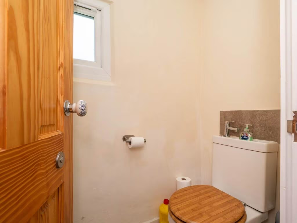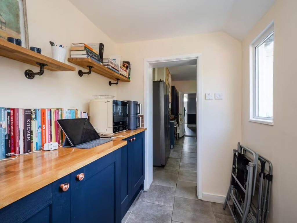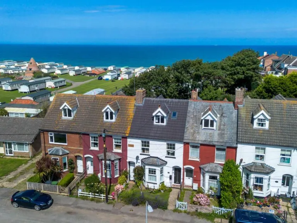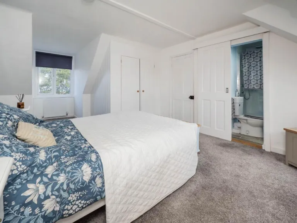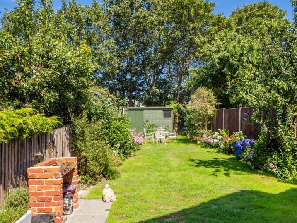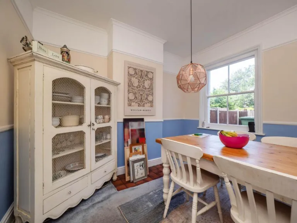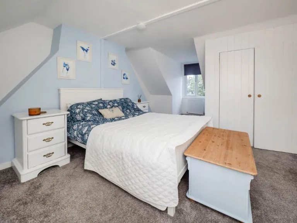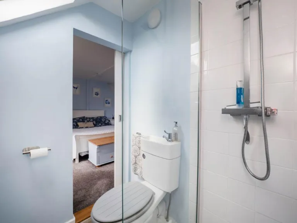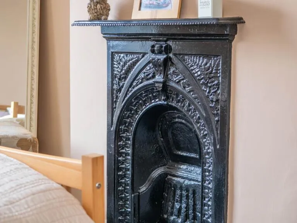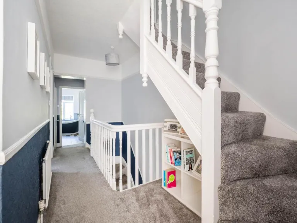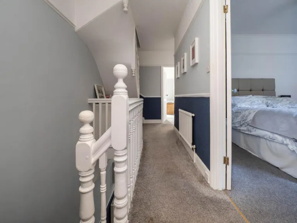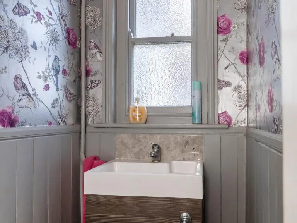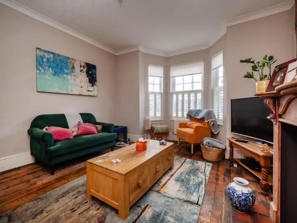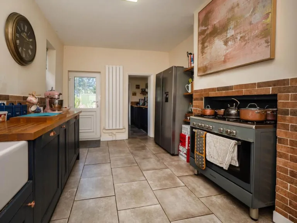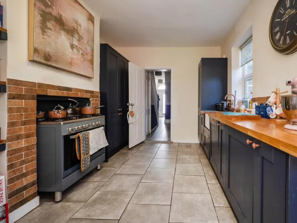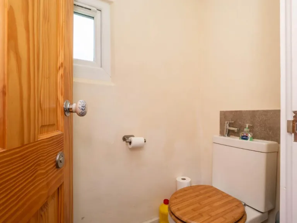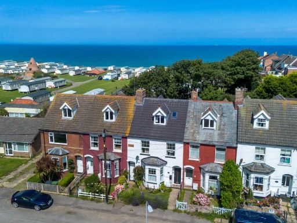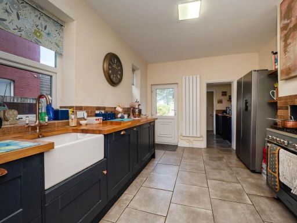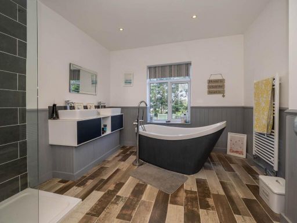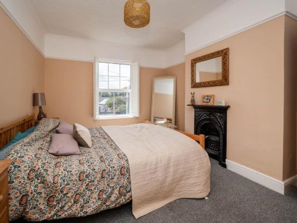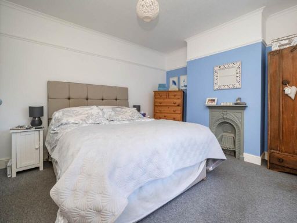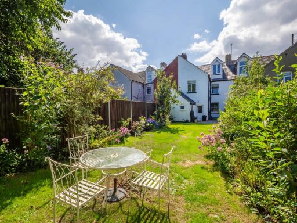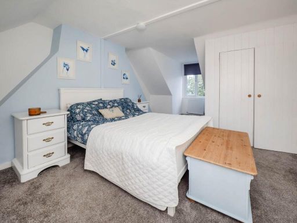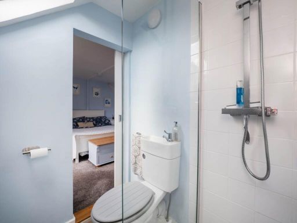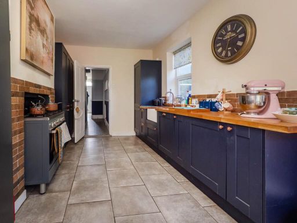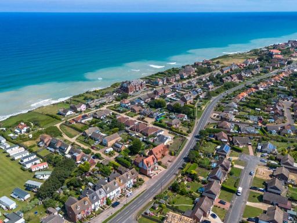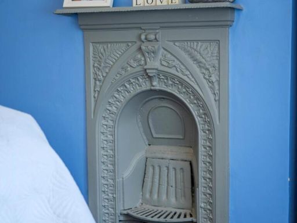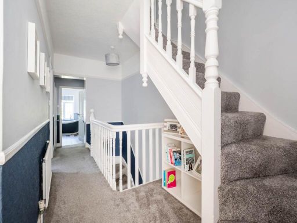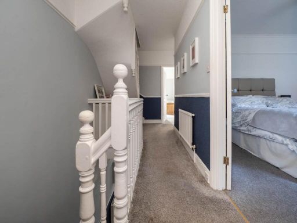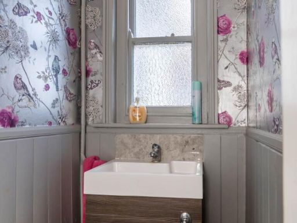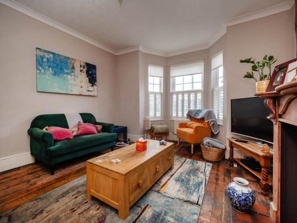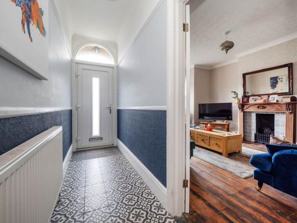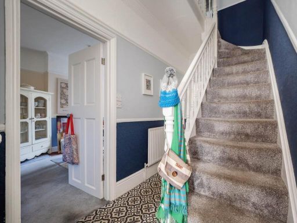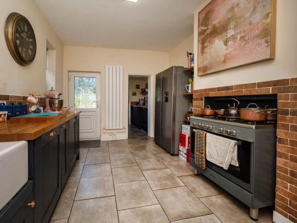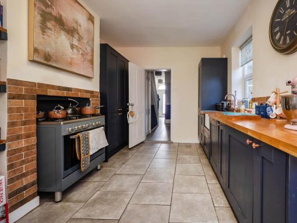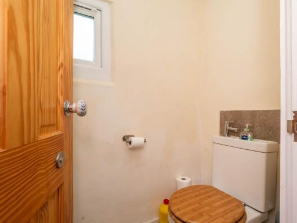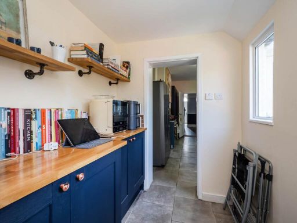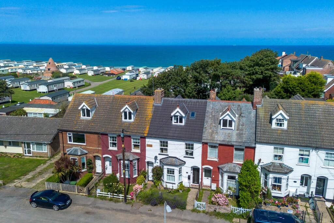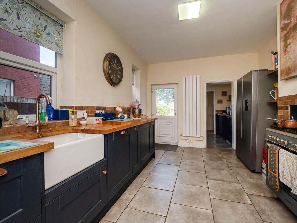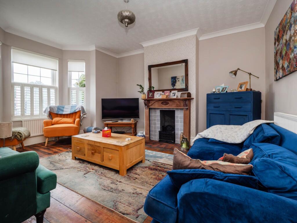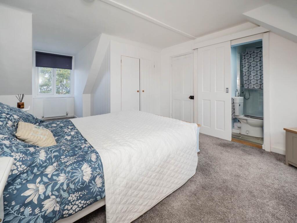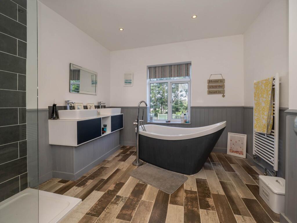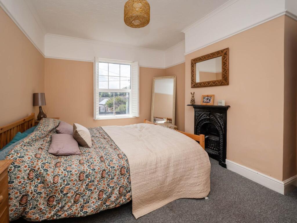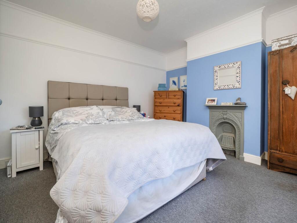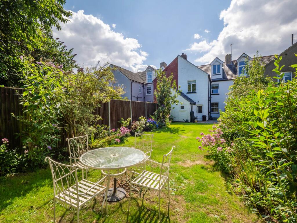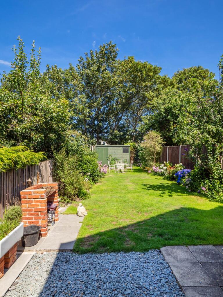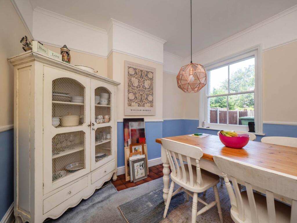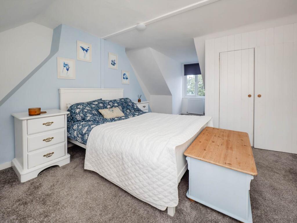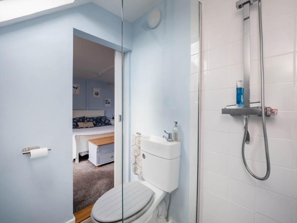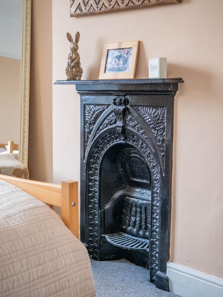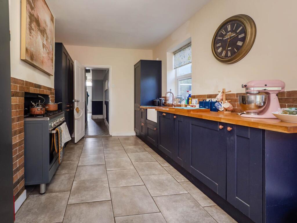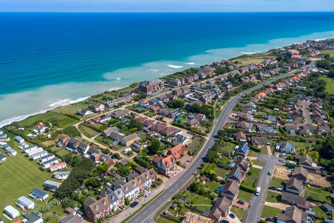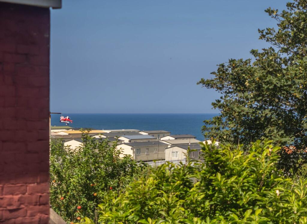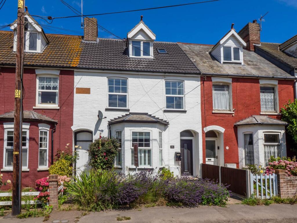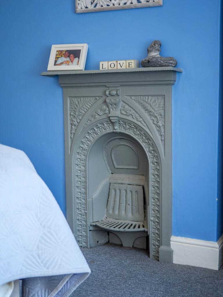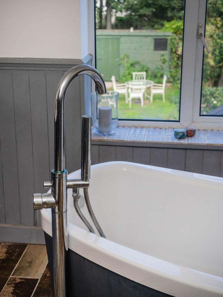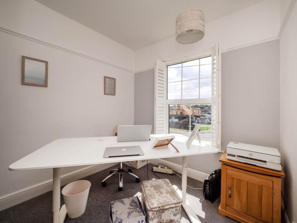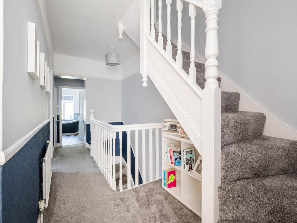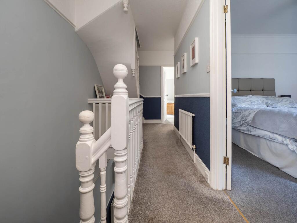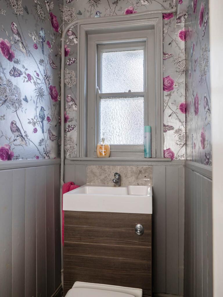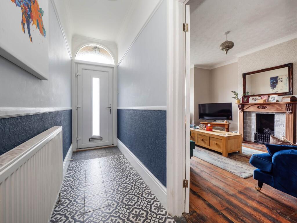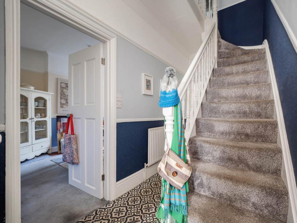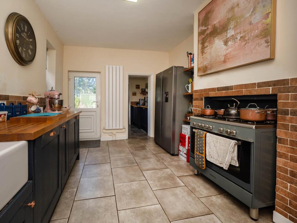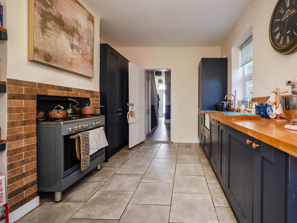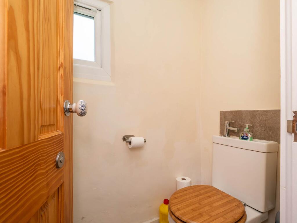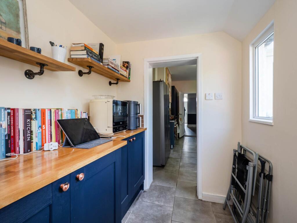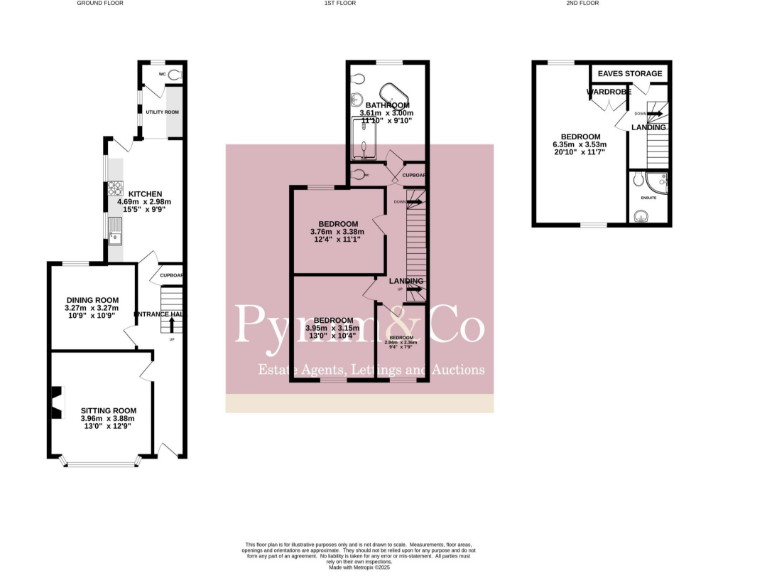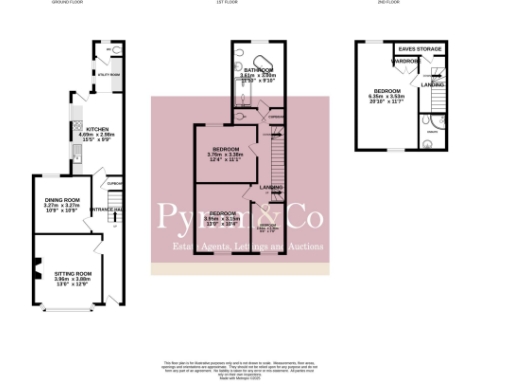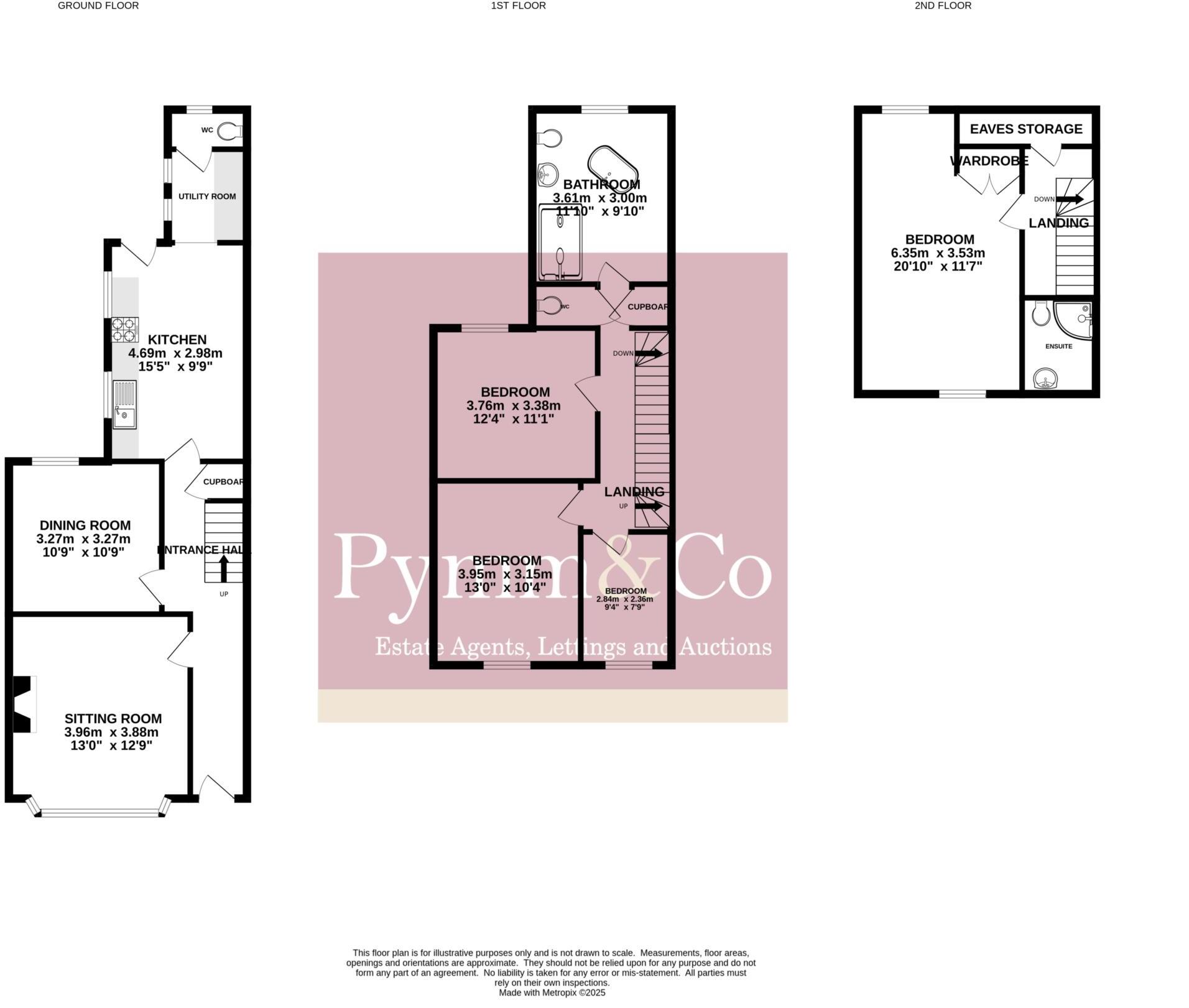Summary - 116 CROMER ROAD MUNDESLEY NORWICH NR11 8DF
4 bed 4 bath Terraced
Spacious coastal family house moments from sandy beaches and village amenities.
- Over 1,500 sq ft across three floors with high ceilings and period features
- Top-floor principal suite with en-suite and uninterrupted sea views
- Bay-fronted lounge, formal dining space and modern shaker kitchen
- Landscaped rear garden with sheltered seating, lawn and garden shed
- Sold freehold; mains gas central heating and connected services
- Cavity walls assumed uninsulated; consider insulation costs
- Double glazing install date unknown; older roof may need inspection
- Services and fixtures untested; a full survey recommended
This recently renovated Victorian mid-terrace delivers over 1,500 sq ft of light-filled living across three floors, ideal for a family seeking coastal life. Period features — bay window, cast-iron fireplaces and high ceilings — sit alongside a contemporary shaker kitchen with Belfast sink and rose-gold fittings. The ground and first floors provide flexible family living with a bay-fronted lounge, dining area and practical utility plus a guest WC.
The top-floor principal suite is a standout, offering an en-suite shower room, built-in storage and panoramic sea views. Three further bedrooms and a stylish family bathroom (walk-in shower and freestanding slipper bath) provide comfortable sleeping space and bathing options for a household or visiting guests. The landscaped rear garden with sheltered seating, lawn and flower beds extends the living space outdoors and includes a garden shed for storage.
Location is a genuine selling point: minutes from Mundesley’s beach, coastal paths and local shops, with larger Cromer about five miles away. The property is sold freehold, with mains services connected and low flood and crime risk.
Buyers should note some practical details: the cavity walls are assumed uninsulated, the age of the double glazing is unspecified and the roof appears older — further inspection recommended. Services and fittings have not been tested, so a professional survey is advised to confirm condition and running costs.
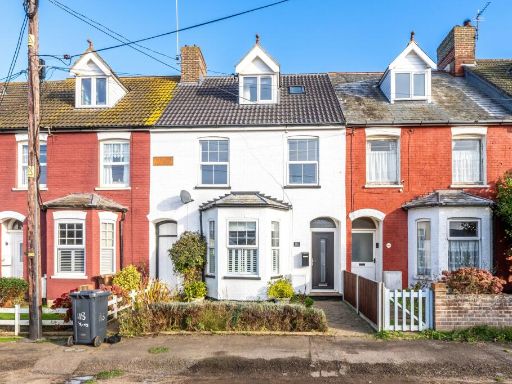 4 bedroom terraced house for sale in Cromer Road, Mundesley, NR11 — £350,000 • 4 bed • 2 bath • 1539 ft²
4 bedroom terraced house for sale in Cromer Road, Mundesley, NR11 — £350,000 • 4 bed • 2 bath • 1539 ft² 7 bedroom semi-detached house for sale in Cromer Road, Mundesley, NR11 — £400,000 • 7 bed • 3 bath • 2145 ft²
7 bedroom semi-detached house for sale in Cromer Road, Mundesley, NR11 — £400,000 • 7 bed • 3 bath • 2145 ft²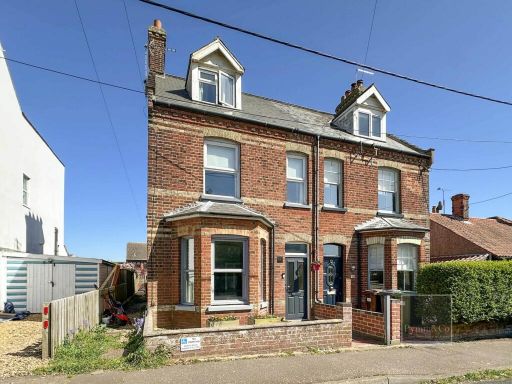 4 bedroom semi-detached house for sale in Hilda Road, Mundesley, NR11 — £280,000 • 4 bed • 2 bath • 1399 ft²
4 bedroom semi-detached house for sale in Hilda Road, Mundesley, NR11 — £280,000 • 4 bed • 2 bath • 1399 ft²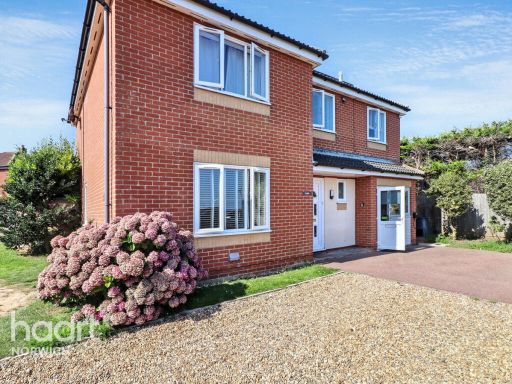 4 bedroom detached house for sale in Tasman Drive, NORWICH, NR11 — £400,000 • 4 bed • 2 bath • 1586 ft²
4 bedroom detached house for sale in Tasman Drive, NORWICH, NR11 — £400,000 • 4 bed • 2 bath • 1586 ft² 3 bedroom detached house for sale in Beckmeadow Way, Mundesley, NR11 — £350,000 • 3 bed • 3 bath • 632 ft²
3 bedroom detached house for sale in Beckmeadow Way, Mundesley, NR11 — £350,000 • 3 bed • 3 bath • 632 ft²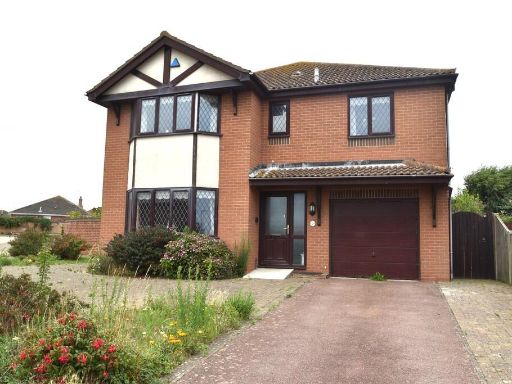 4 bedroom detached house for sale in Mundesley, NR11 — £425,000 • 4 bed • 2 bath • 1999 ft²
4 bedroom detached house for sale in Mundesley, NR11 — £425,000 • 4 bed • 2 bath • 1999 ft²