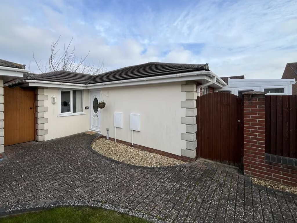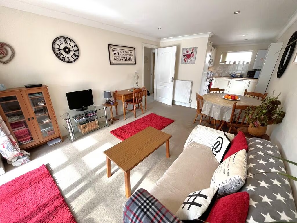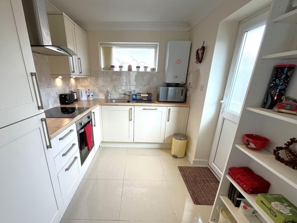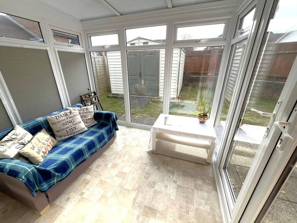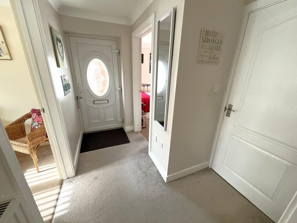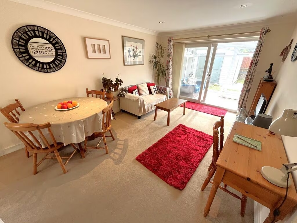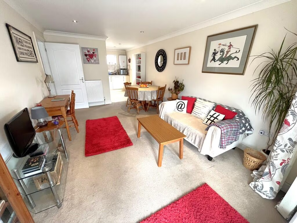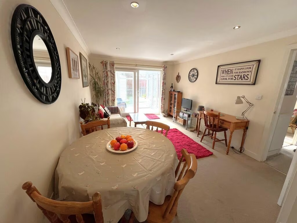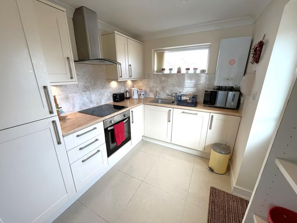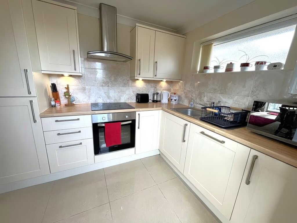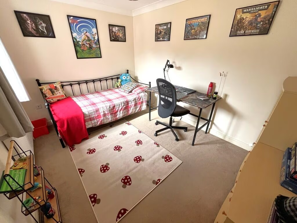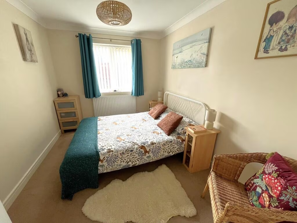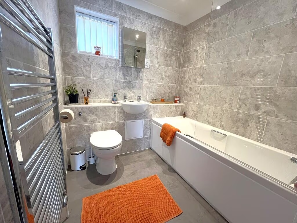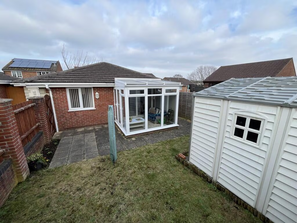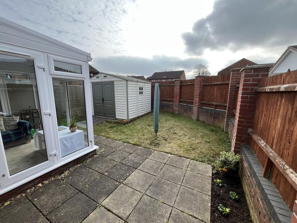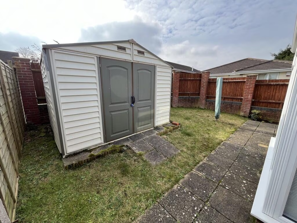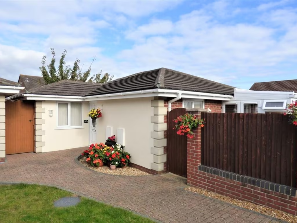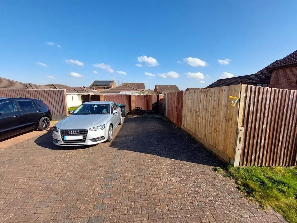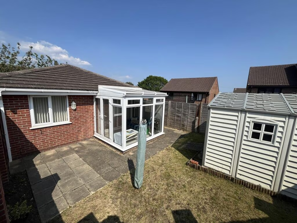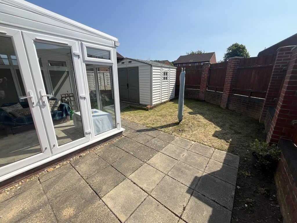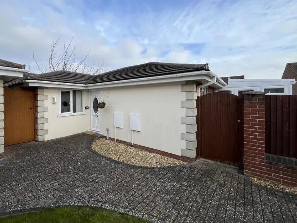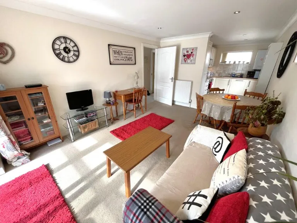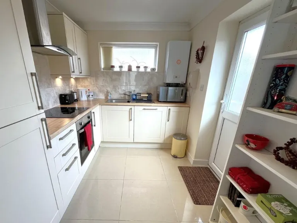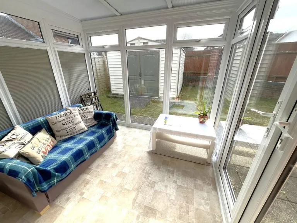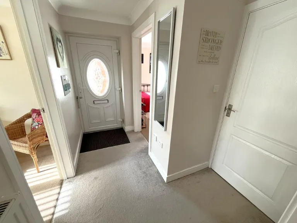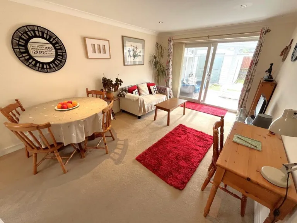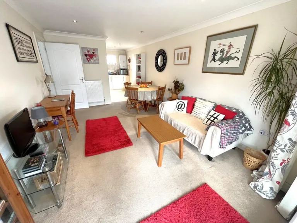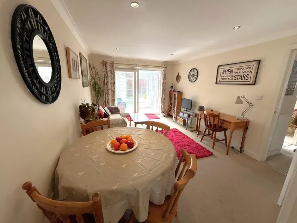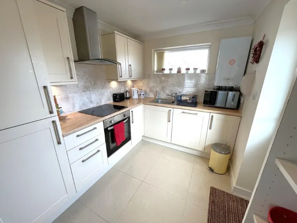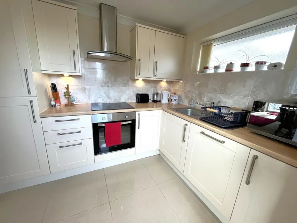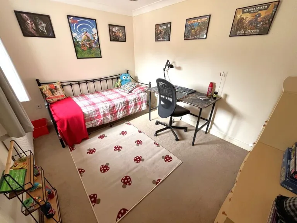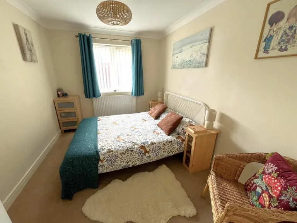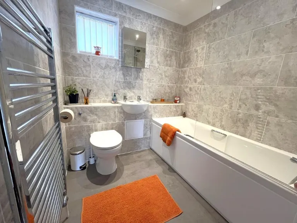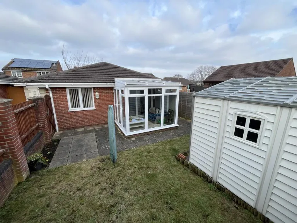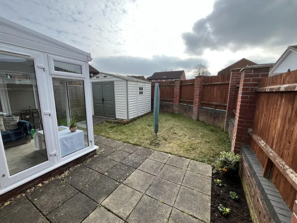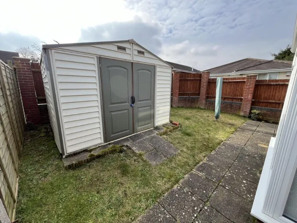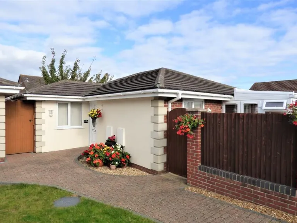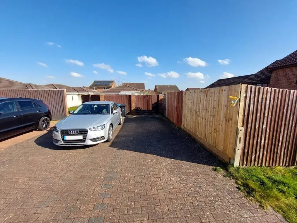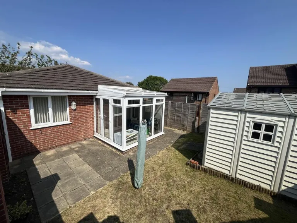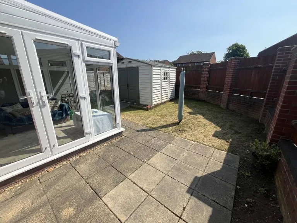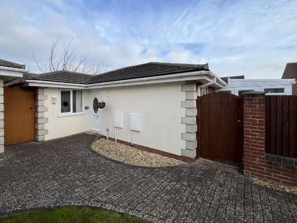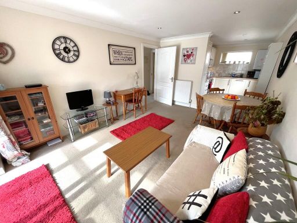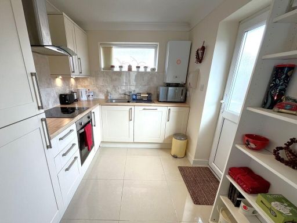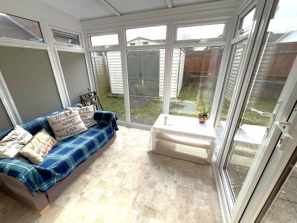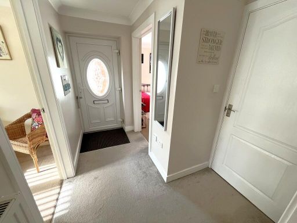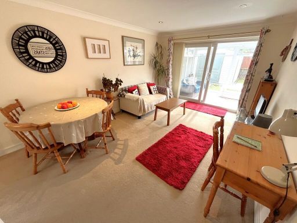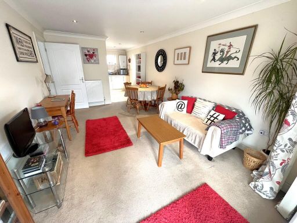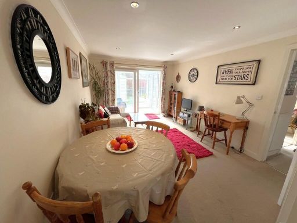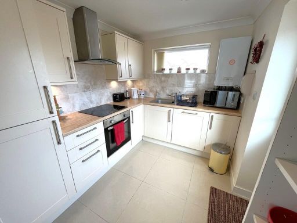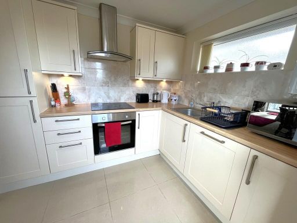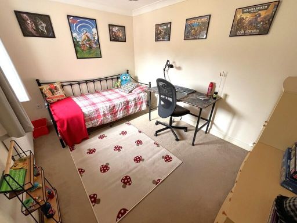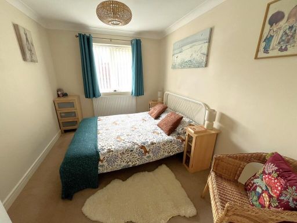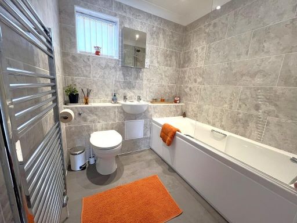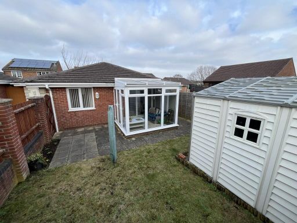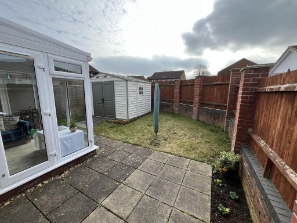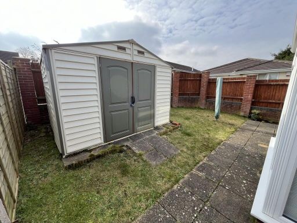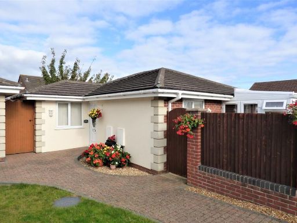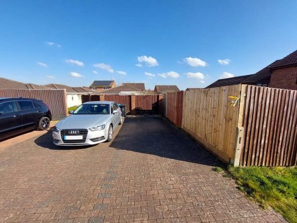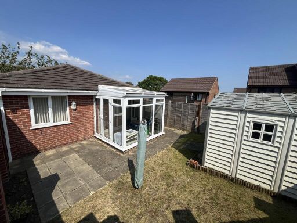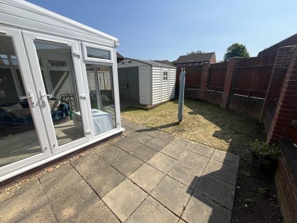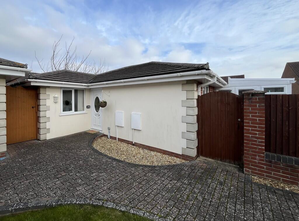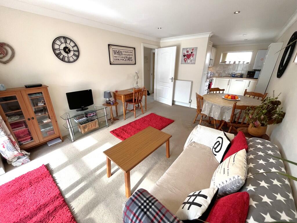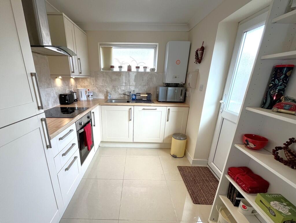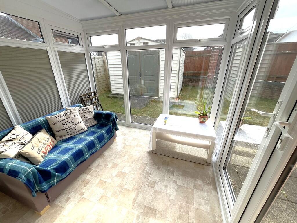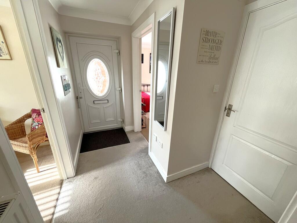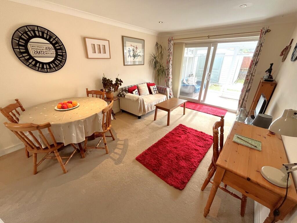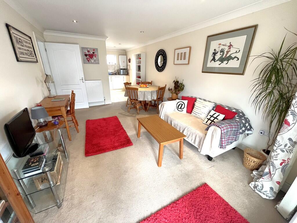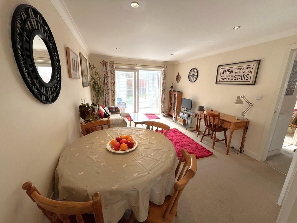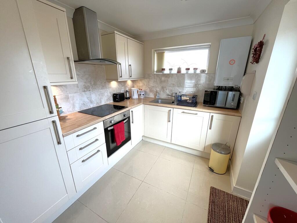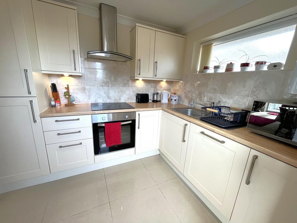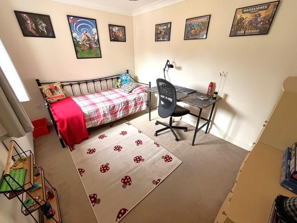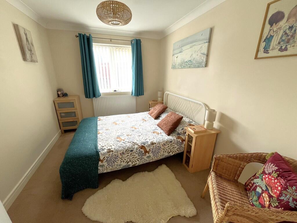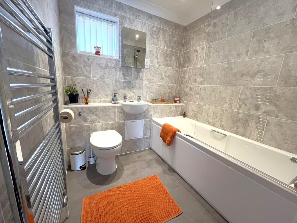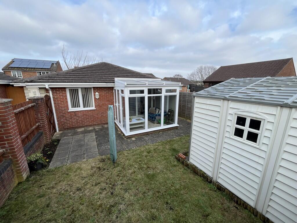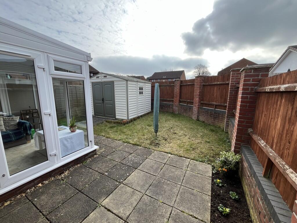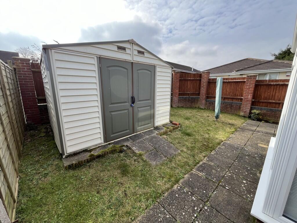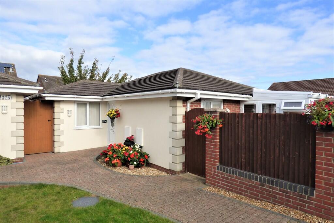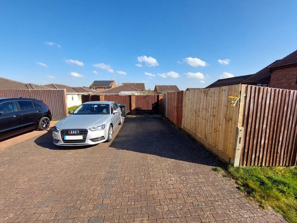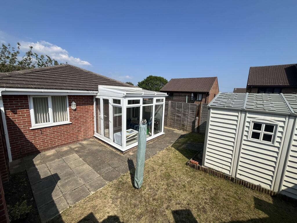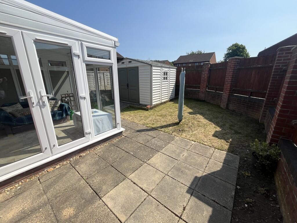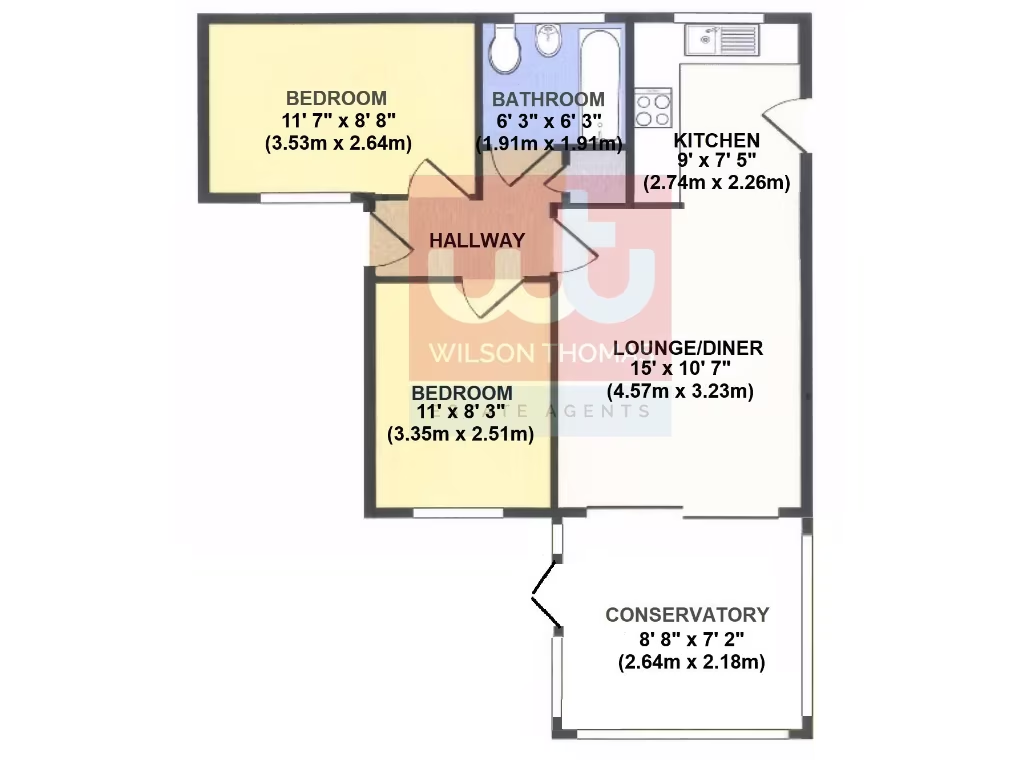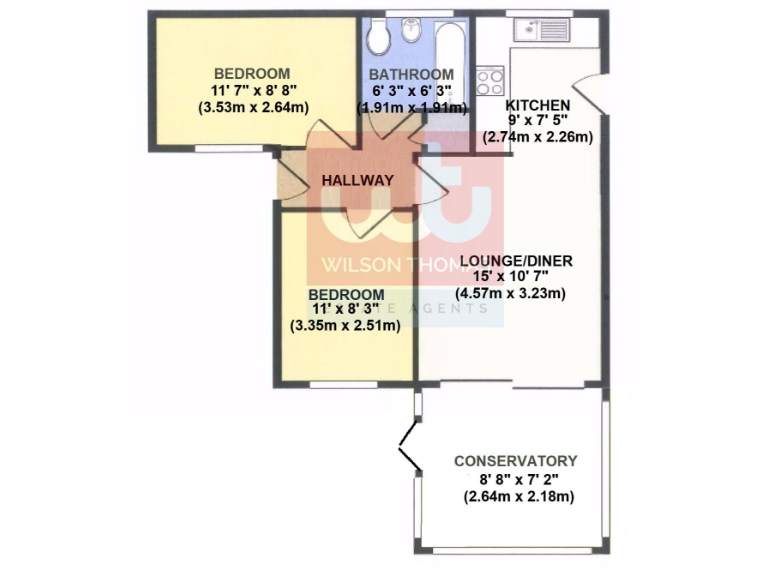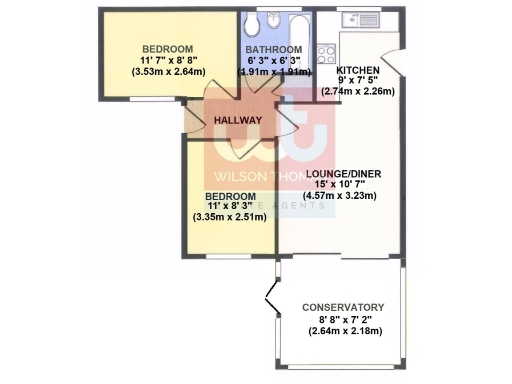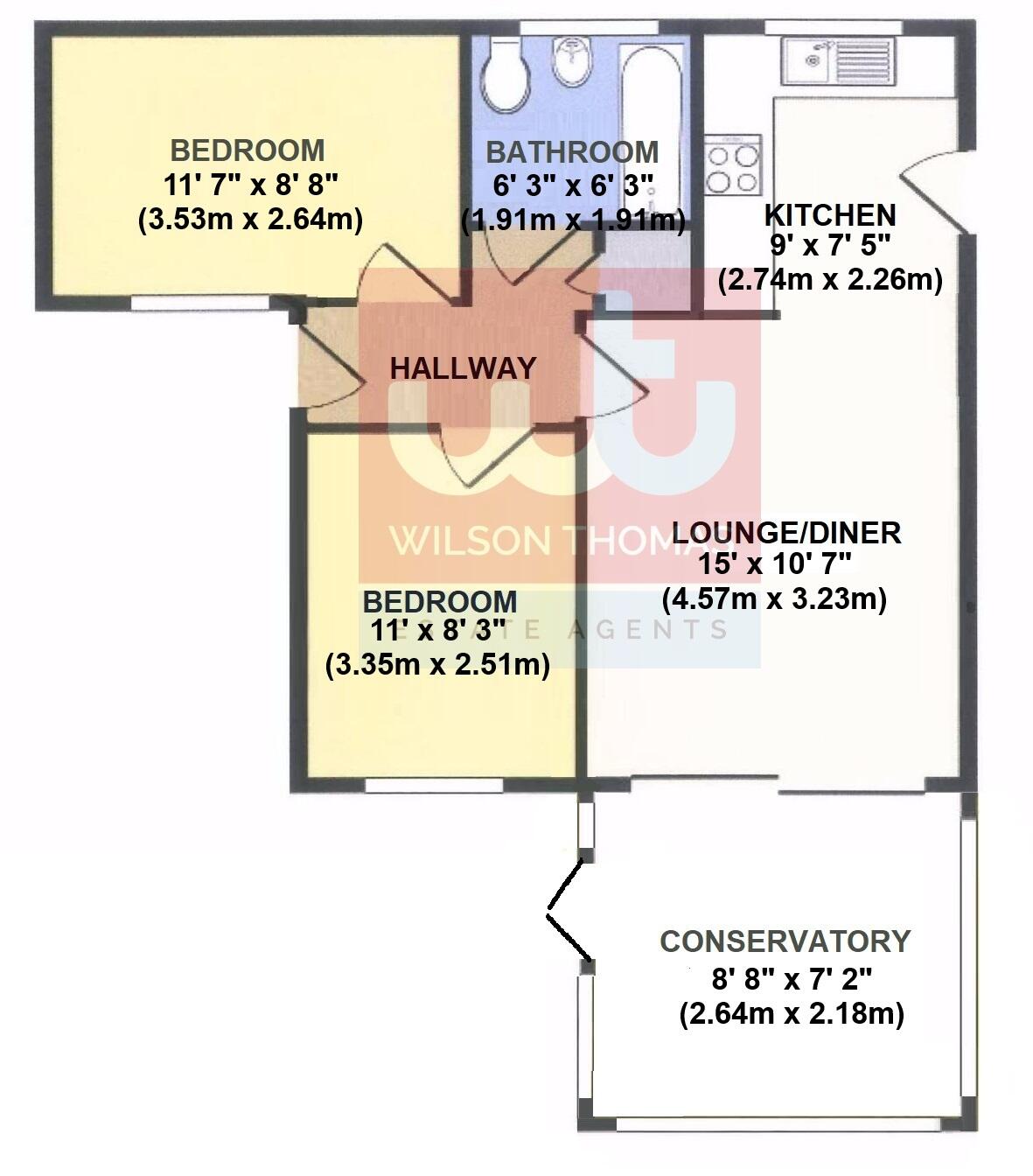Summary - 49, HIGHVIEW GARDENS BH12 3HH
2 bed 1 bath Detached Bungalow
Sunny south garden and easy single-level living in a quiet courtyard.
Detached single-storey bungalow in small courtyard of three properties
Two double bedrooms, one family bathroom; compact, practical layout
Modern fitted kitchen with integrated appliances; conservatory leads to garden
South-facing low-maintenance garden with storage shed and patio
Two allocated off-road parking spaces directly to the front
Freehold, no onward chain — quick completion possible
Built 1967–1975; cavity walls as-built may need added insulation
Small overall size (~520 sq ft); modest room proportions throughout
Set within a quiet courtyard of just three properties, this compact two-bedroom single-level home suits buyers seeking low-maintenance, ground-floor living. The lounge/diner flows to a conservatory that opens onto a south-facing garden, while a modern fitted kitchen includes integrated appliances. Two allocated off-road parking spaces and no onward chain add convenience and a quick move-in option.
The property is well presented but modest in scale — total floor area is about 520 sq ft. Heating is gas-fired with radiators and uPVC double glazing in place; the home was constructed in the late 1960s/early 1970s, so cavity walls are as-built and may benefit from added insulation. Loft storage is available via a hatch and ladder rather than a full loft conversion.
Practical for downsizers or couples, the layout is traditional and easy to maintain: an entrance hall, lounge/dining room, conservatory, compact modern kitchen, two double bedrooms and a single family bathroom. The south-facing garden is a particular asset for sunlight and low-maintenance outdoor living, with an included storage shed.
Buyers should note the small overall footprint and modest room sizes; the kitchen and bathroom are functional rather than spacious. There may be scope to improve thermal performance (wall insulation) and modernise further if desired. Council tax is described as affordable, tenure is freehold and there is no forward chain.
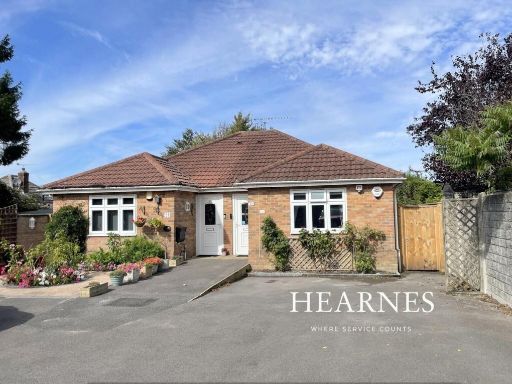 2 bedroom bungalow for sale in Curtis Road, Parkstone, Poole, BH12 — £285,000 • 2 bed • 1 bath • 595 ft²
2 bedroom bungalow for sale in Curtis Road, Parkstone, Poole, BH12 — £285,000 • 2 bed • 1 bath • 595 ft²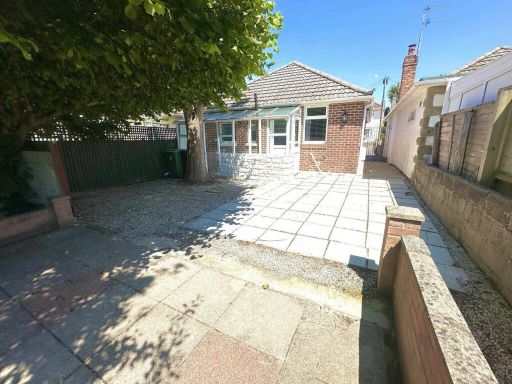 2 bedroom bungalow for sale in Sunnyside Road, Poole, BH12 — £300,000 • 2 bed • 1 bath • 665 ft²
2 bedroom bungalow for sale in Sunnyside Road, Poole, BH12 — £300,000 • 2 bed • 1 bath • 665 ft²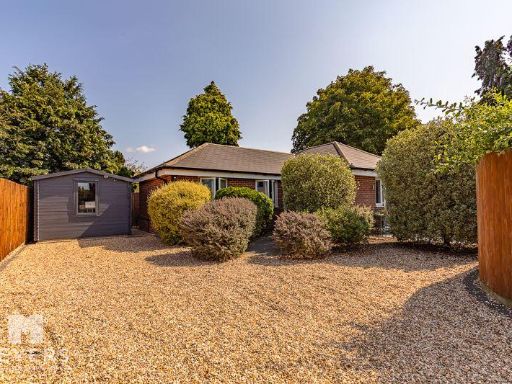 2 bedroom detached bungalow for sale in Parley Road, Moordown BH9 — £340,000 • 2 bed • 1 bath • 658 ft²
2 bedroom detached bungalow for sale in Parley Road, Moordown BH9 — £340,000 • 2 bed • 1 bath • 658 ft²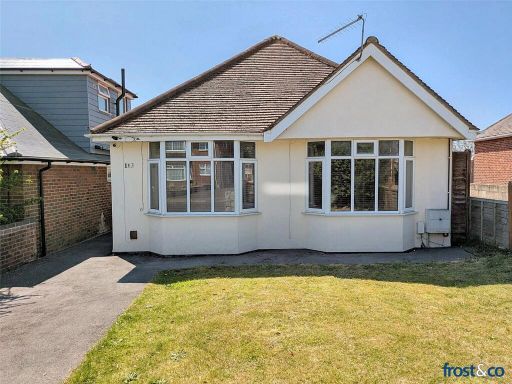 2 bedroom bungalow for sale in Upper Road, Branksome, Poole, Dorset, BH12 — £340,000 • 2 bed • 1 bath • 710 ft²
2 bedroom bungalow for sale in Upper Road, Branksome, Poole, Dorset, BH12 — £340,000 • 2 bed • 1 bath • 710 ft²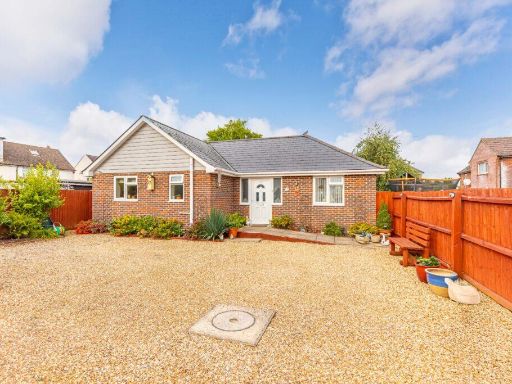 2 bedroom bungalow for sale in Hadow Road, Bournemouth, BH10 — £320,000 • 2 bed • 1 bath • 671 ft²
2 bedroom bungalow for sale in Hadow Road, Bournemouth, BH10 — £320,000 • 2 bed • 1 bath • 671 ft²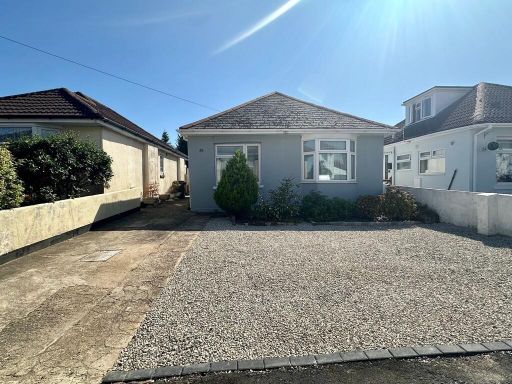 2 bedroom detached bungalow for sale in Heaton Road, Bournemouth, BH10 — £325,000 • 2 bed • 1 bath • 676 ft²
2 bedroom detached bungalow for sale in Heaton Road, Bournemouth, BH10 — £325,000 • 2 bed • 1 bath • 676 ft²