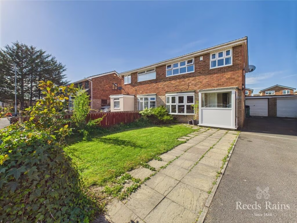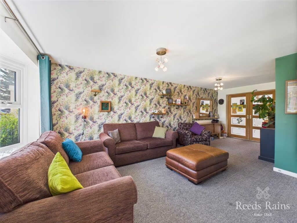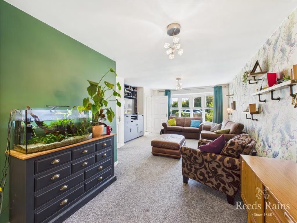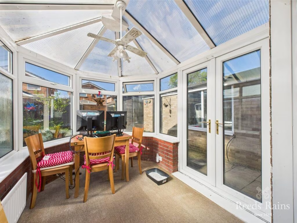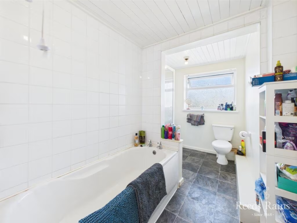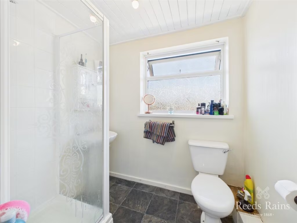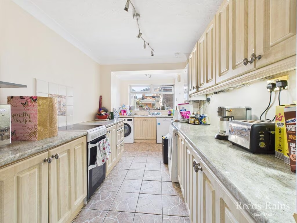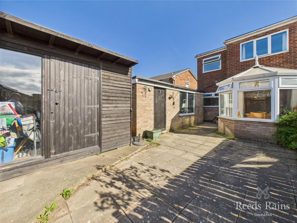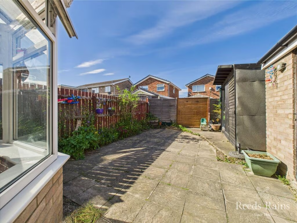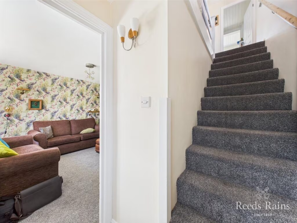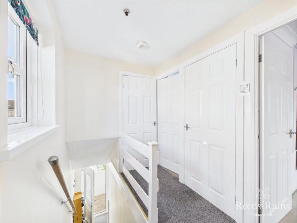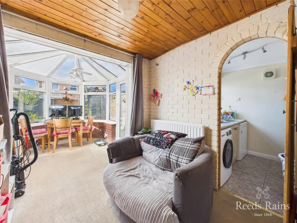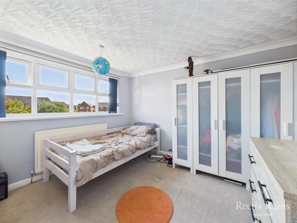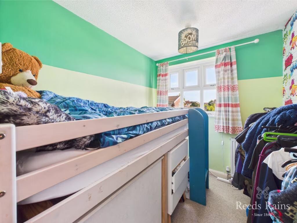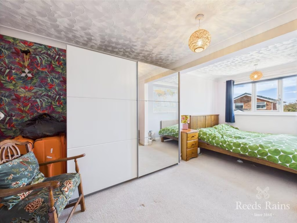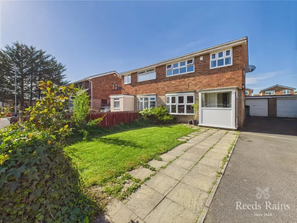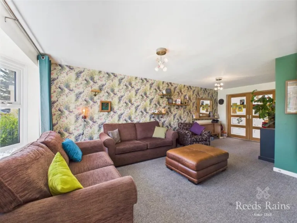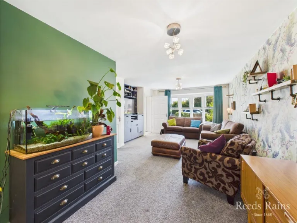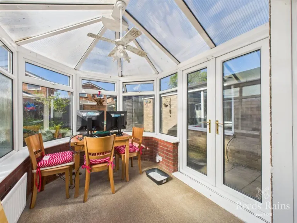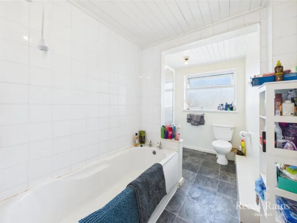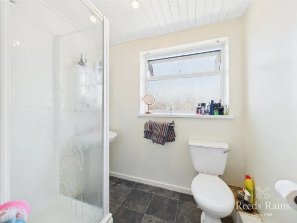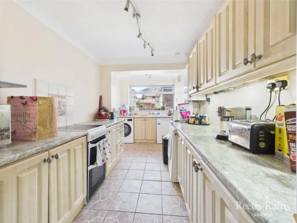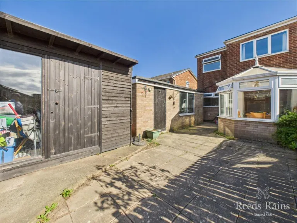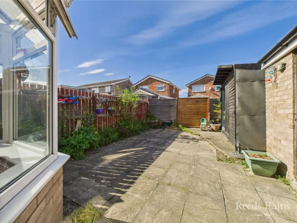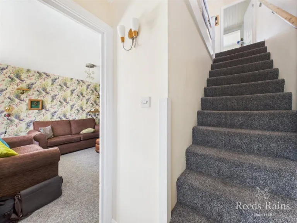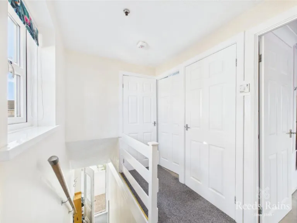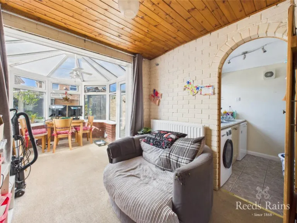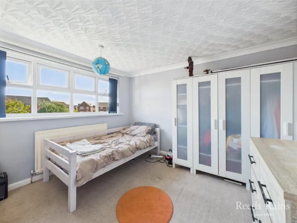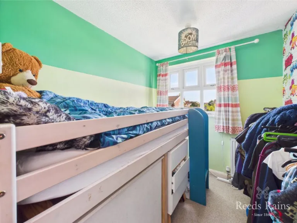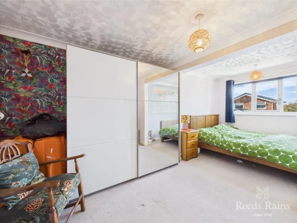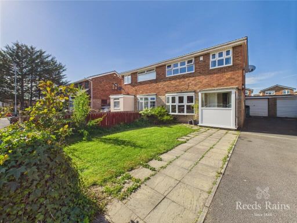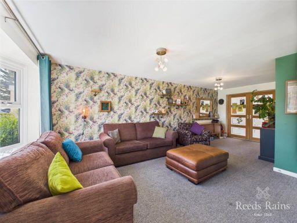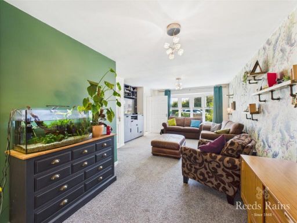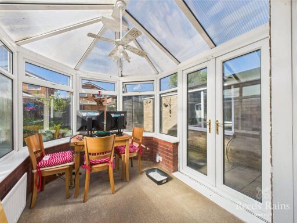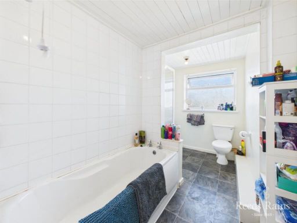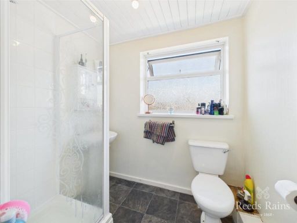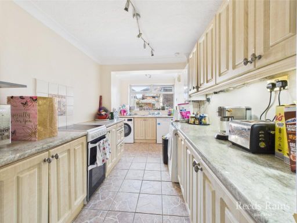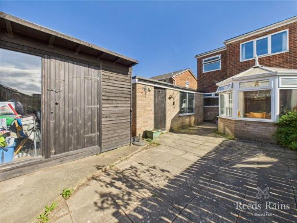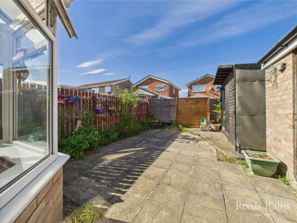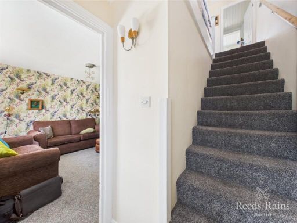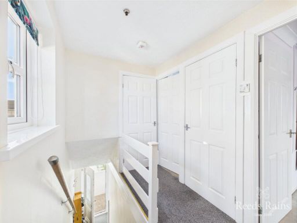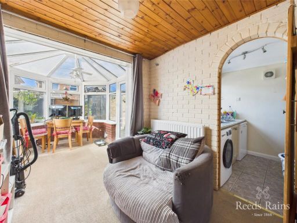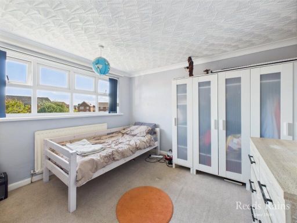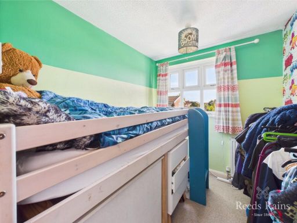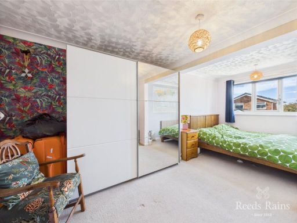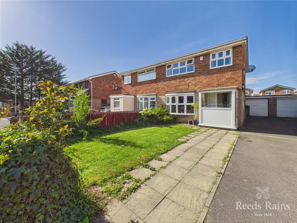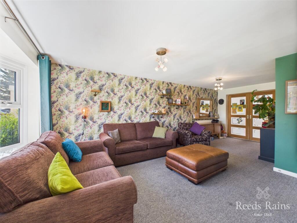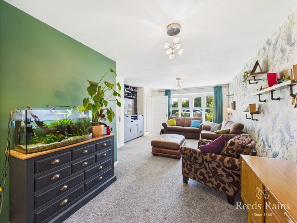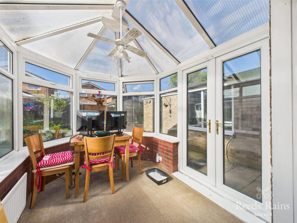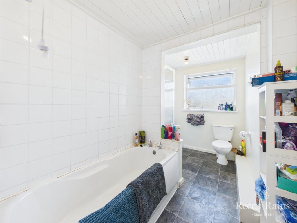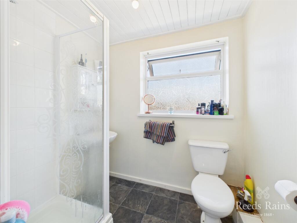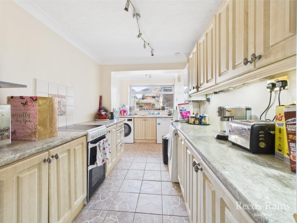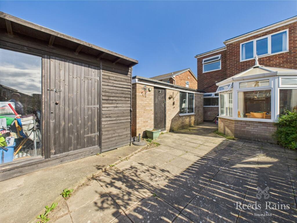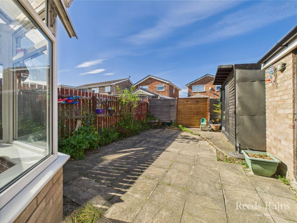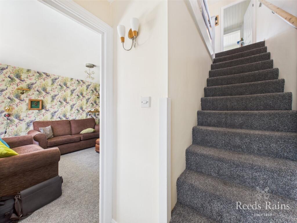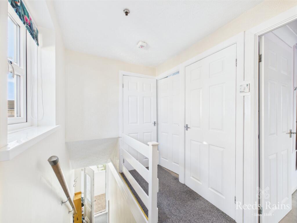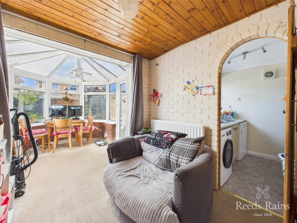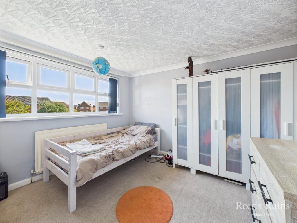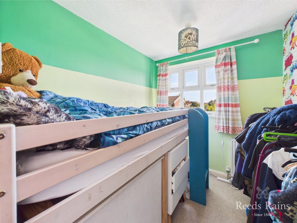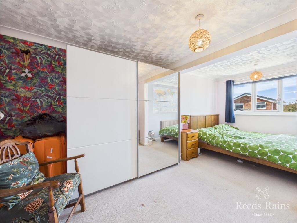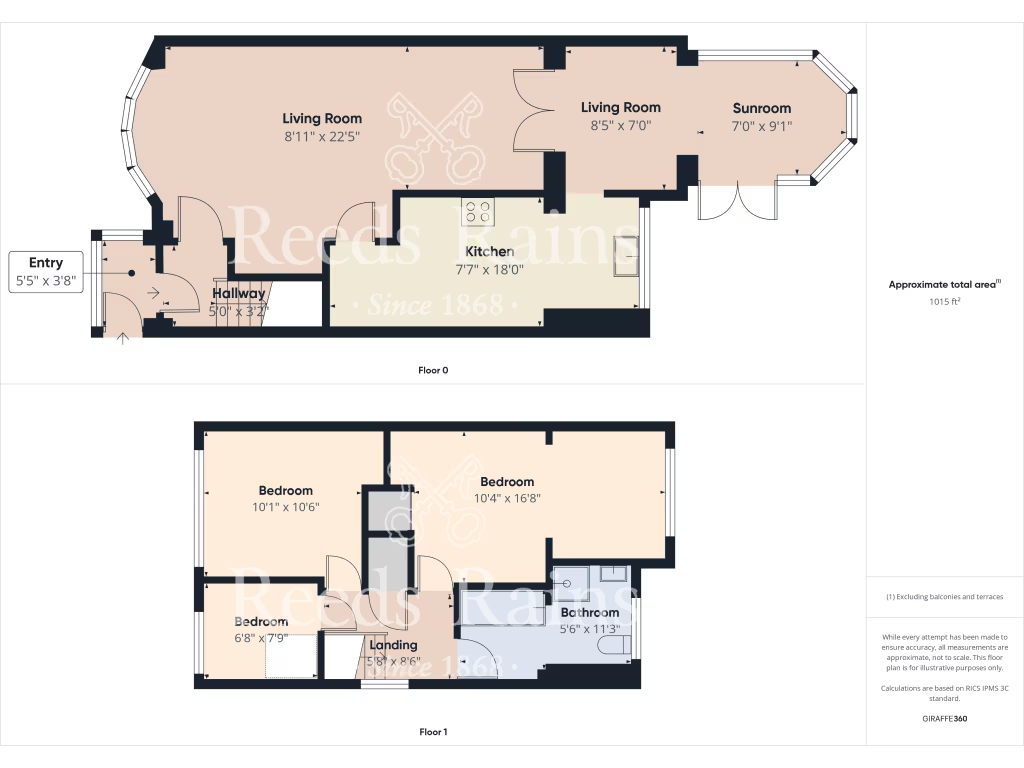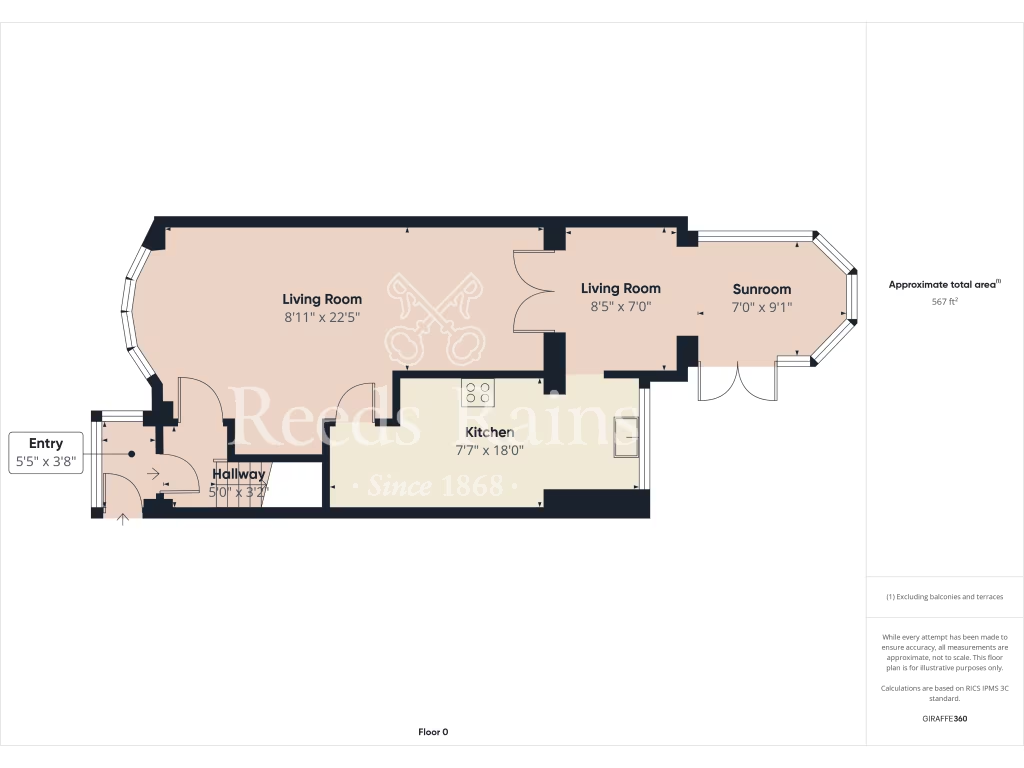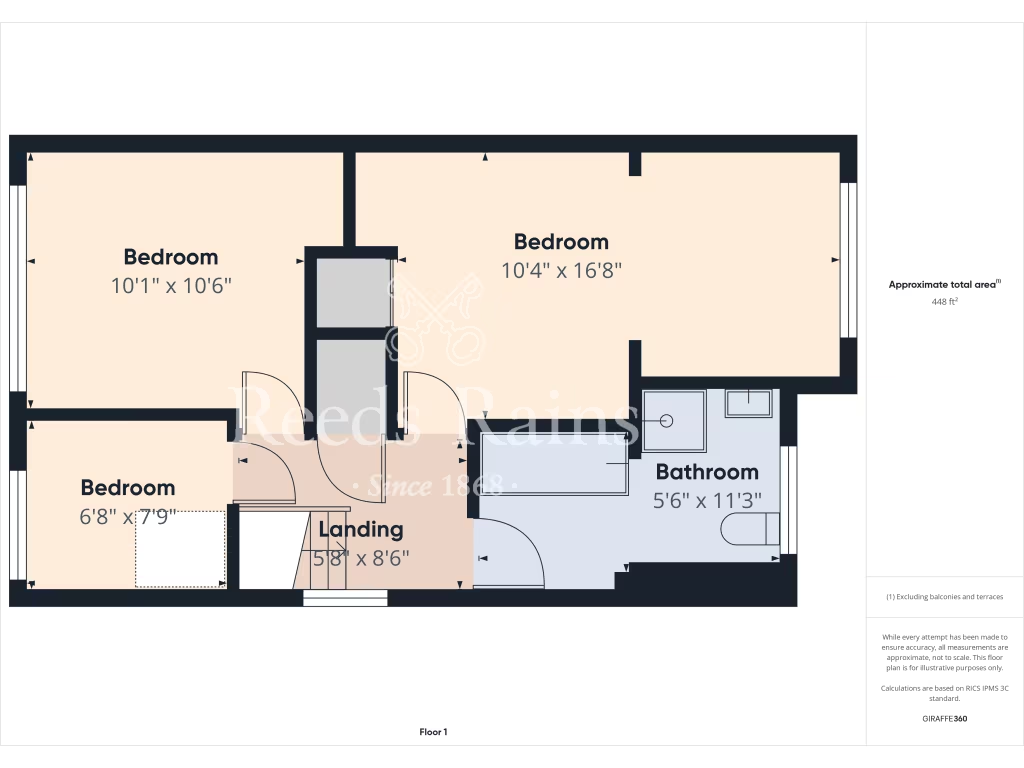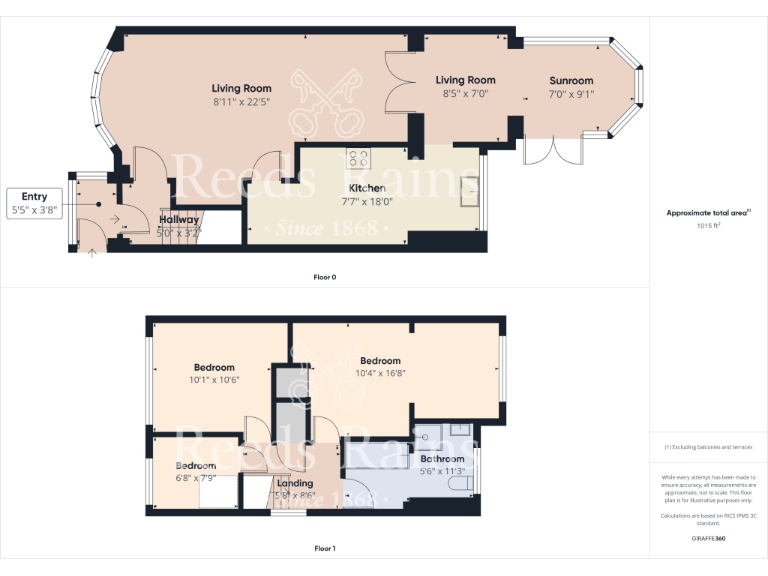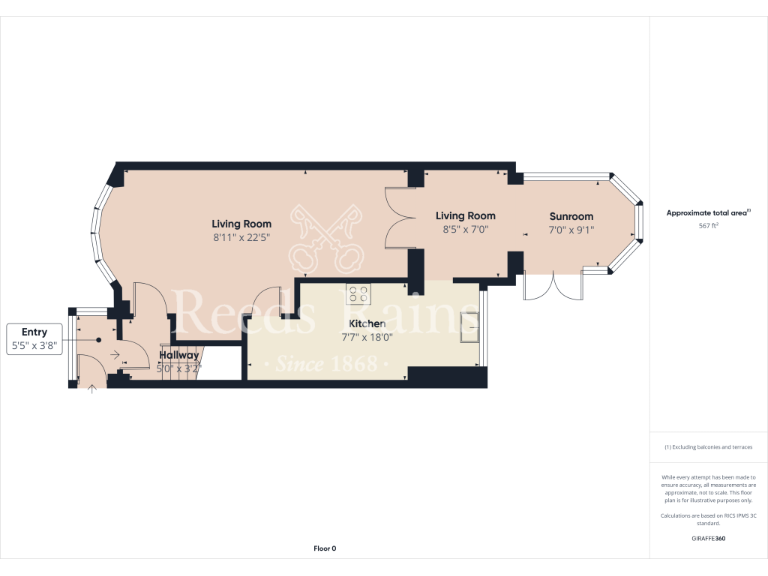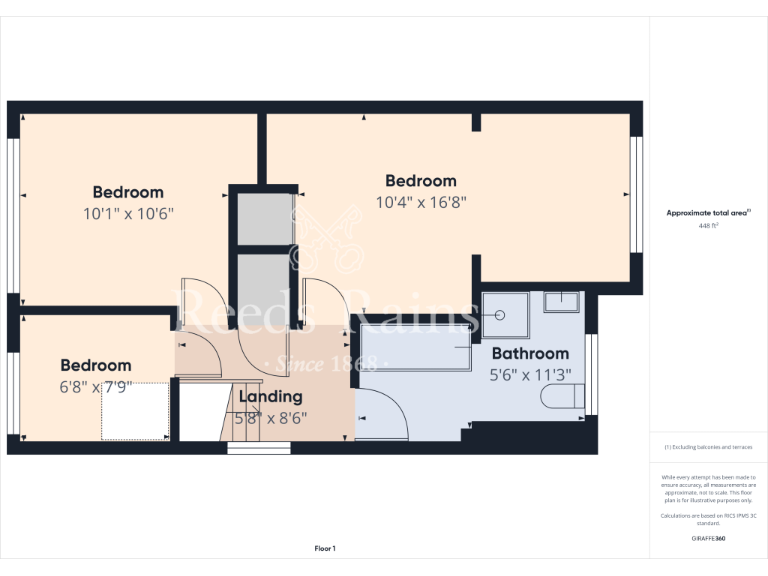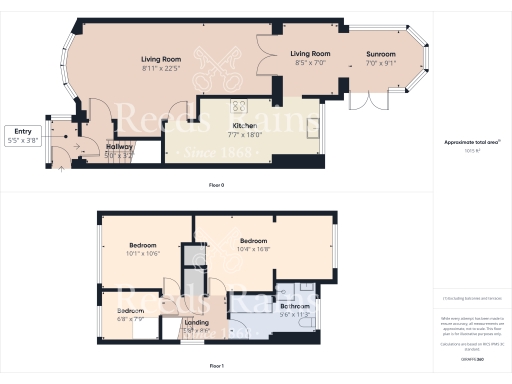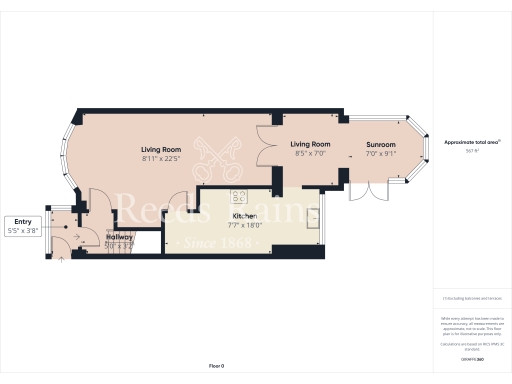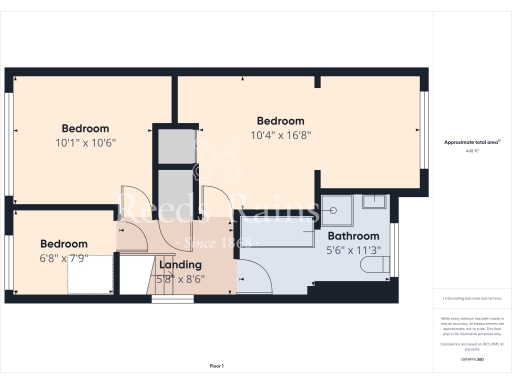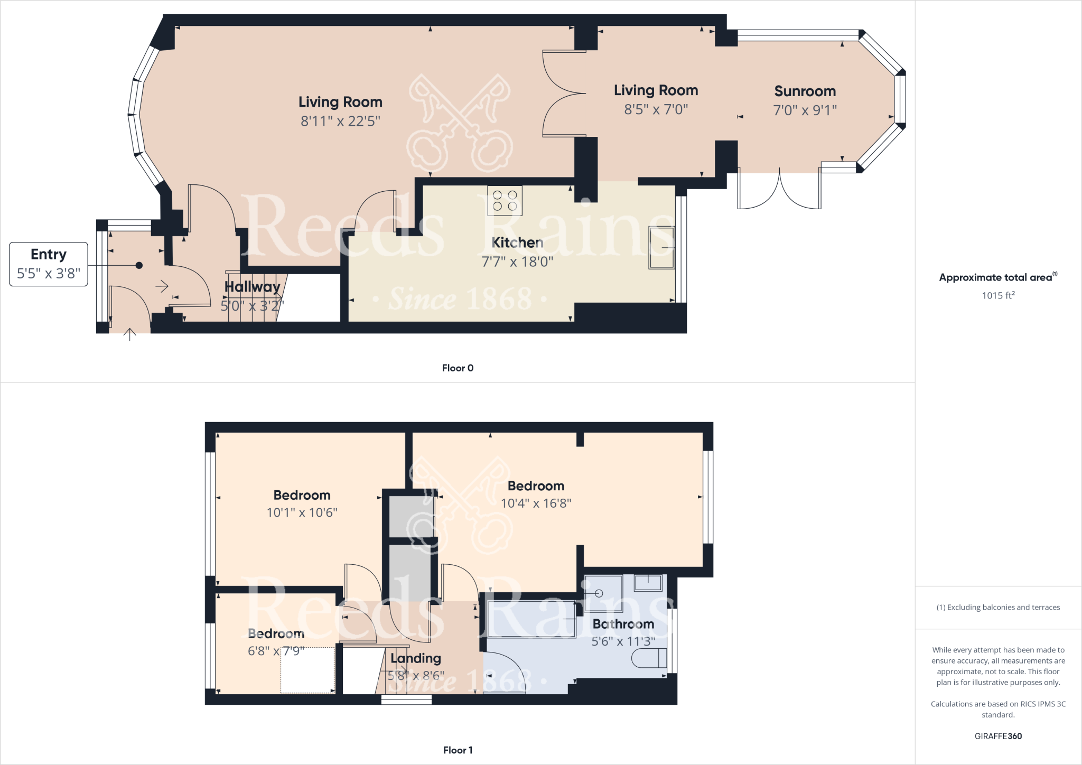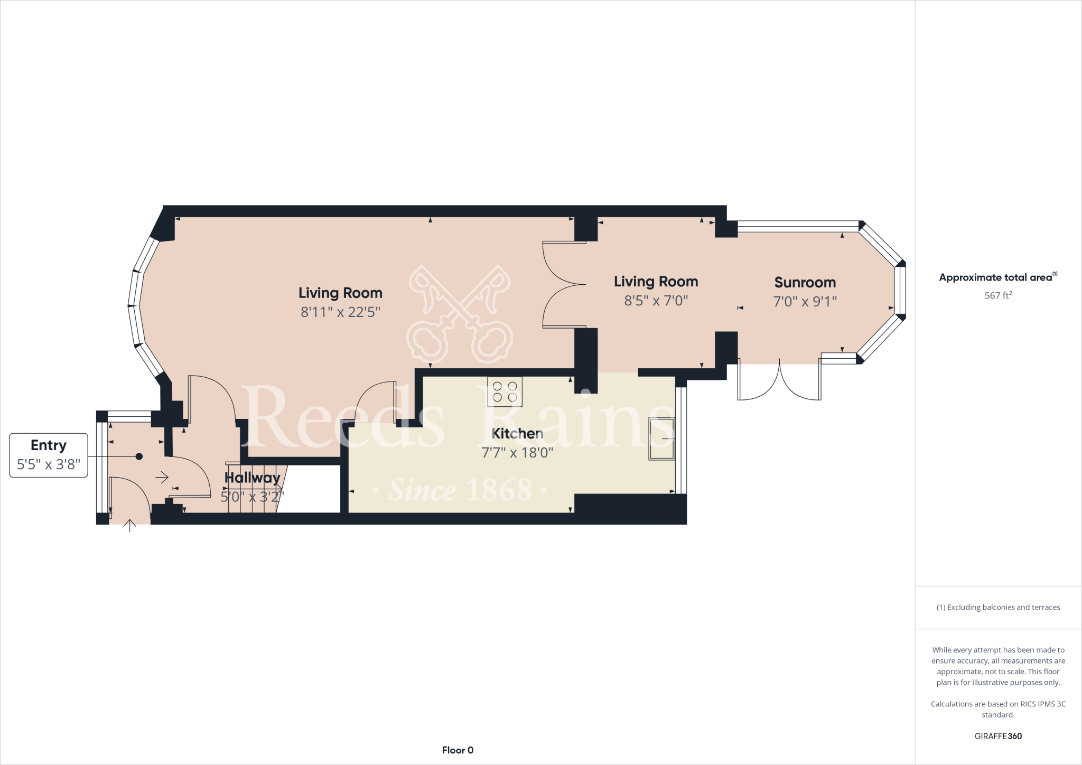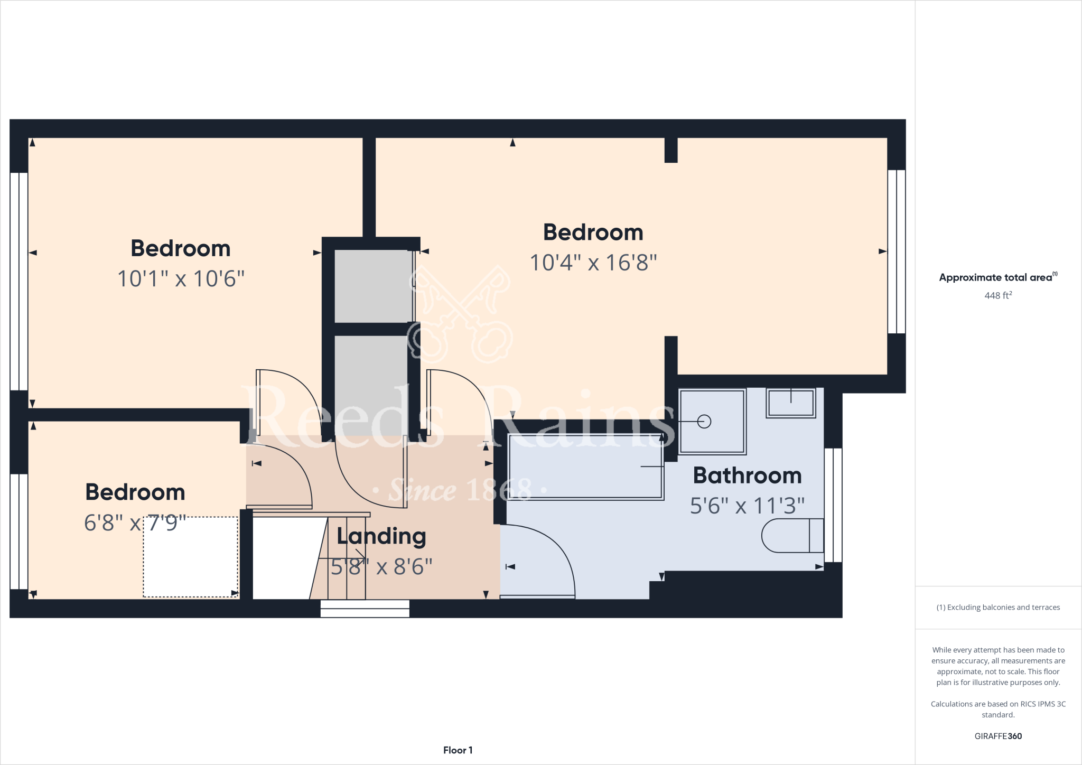Summary - 25 RAVENSWORTH GROVE STOCKTON-ON-TEES TS18 5PP
3 bed 1 bath Semi-Detached
Three-bed family house with garden, garage and good local schools nearby.
Three bedrooms with traditional family layout
This extended three-bedroom semi-detached house offers practical family living across an average-sized 1,015 sq ft layout. The property includes a porch, lobby, lounge, separate dining room, conservatory and a single bathroom — useful for growing households. A decent plot with front and rear gardens plus a garage and off-street parking add outdoor space and storage potential.
Finished in mid-20th century style, the home retains a traditional layout and some dated interior finishes that would benefit from cosmetic updating. Double glazing is installed, though the installation date is unknown. Heating is mains gas via a boiler and radiators, and the property sits on a filled cavity wall construction from the late 1960s–1970s era.
Located in an established suburban street in Stockton-on-Tees (TS18), the area scores as relatively affluent with good broadband and average mobile signal. Local amenities include pubs, leisure facilities and nearby streams, and several well-rated primary and secondary schools are within reach, including two outstanding-rated secondary academies — a clear draw for families.
Suitable for first-time buyers or families wanting a liveable home with clear scope to personalise, the house also offers straightforward refurbishment potential rather than major structural work. Note there is a single bathroom only and some internal updating will likely be required to maximise value.
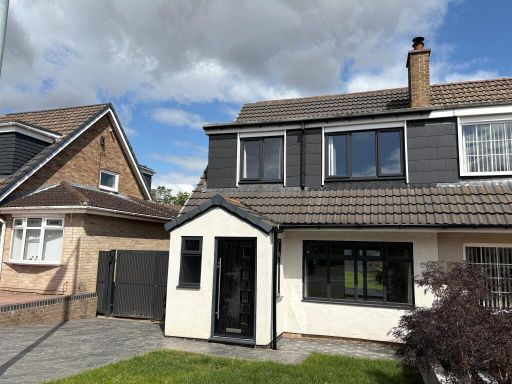 3 bedroom semi-detached house for sale in Darlington Back Lane, Stockton-On-Tees, TS19 — £190,000 • 3 bed • 1 bath • 1023 ft²
3 bedroom semi-detached house for sale in Darlington Back Lane, Stockton-On-Tees, TS19 — £190,000 • 3 bed • 1 bath • 1023 ft²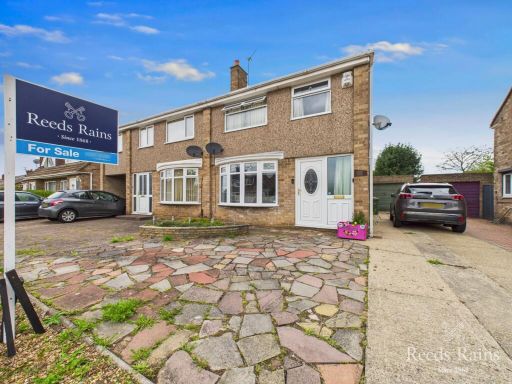 3 bedroom semi-detached house for sale in Dunedin Avenue, Stockton-on-Tees, Durham, TS18 — £170,000 • 3 bed • 1 bath • 819 ft²
3 bedroom semi-detached house for sale in Dunedin Avenue, Stockton-on-Tees, Durham, TS18 — £170,000 • 3 bed • 1 bath • 819 ft²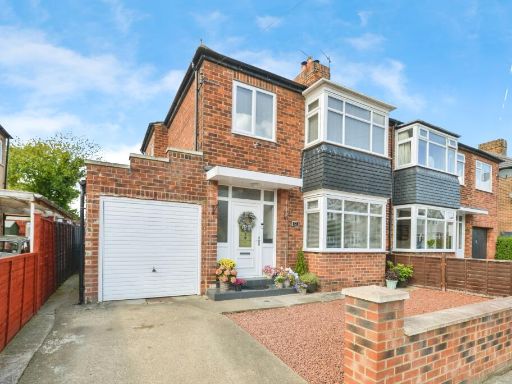 3 bedroom semi-detached house for sale in Waltham Avenue, Stockton-on-tees, TS18 — £230,000 • 3 bed • 1 bath • 1087 ft²
3 bedroom semi-detached house for sale in Waltham Avenue, Stockton-on-tees, TS18 — £230,000 • 3 bed • 1 bath • 1087 ft²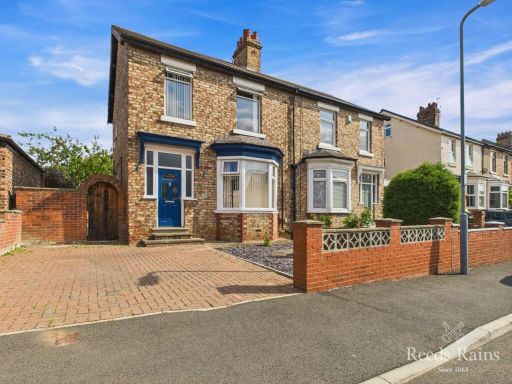 3 bedroom semi-detached house for sale in Grange Avenue, Stockton-on-Tees, Durham, TS18 — £220,000 • 3 bed • 1 bath • 920 ft²
3 bedroom semi-detached house for sale in Grange Avenue, Stockton-on-Tees, Durham, TS18 — £220,000 • 3 bed • 1 bath • 920 ft²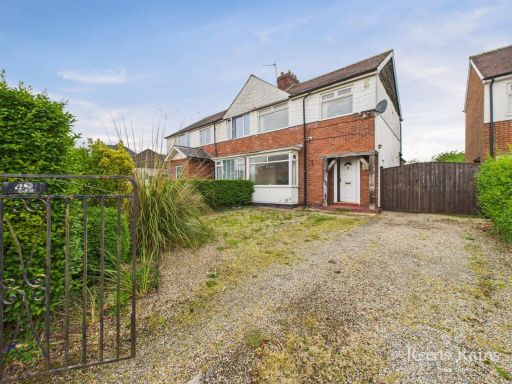 3 bedroom semi-detached house for sale in The Avenue, Stockton-on-Tees, Durham, TS19 — £189,950 • 3 bed • 1 bath
3 bedroom semi-detached house for sale in The Avenue, Stockton-on-Tees, Durham, TS19 — £189,950 • 3 bed • 1 bath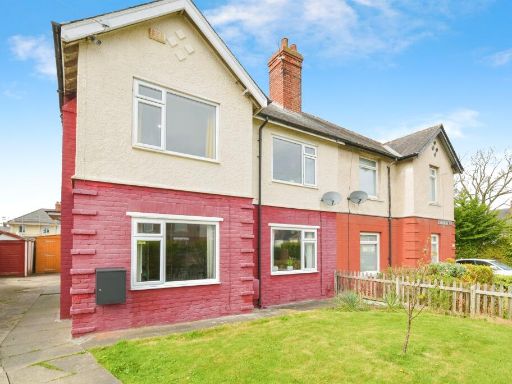 3 bedroom semi-detached house for sale in Grasmere Road, Stockton-On-Tees, TS18 — £160,000 • 3 bed • 2 bath • 1131 ft²
3 bedroom semi-detached house for sale in Grasmere Road, Stockton-On-Tees, TS18 — £160,000 • 3 bed • 2 bath • 1131 ft²