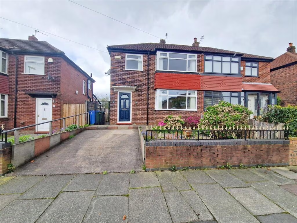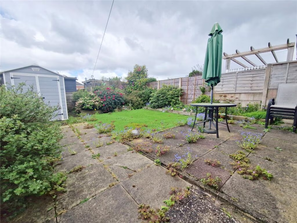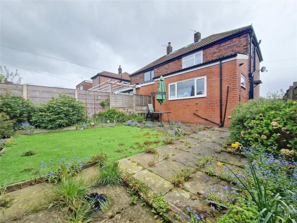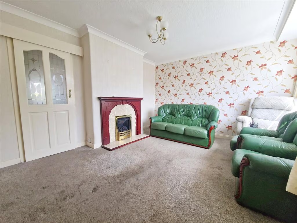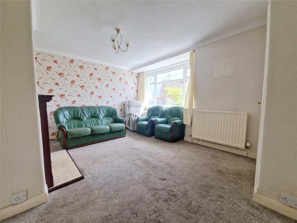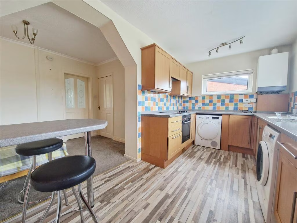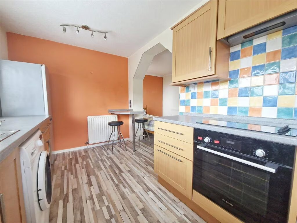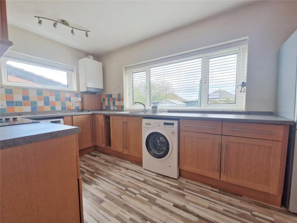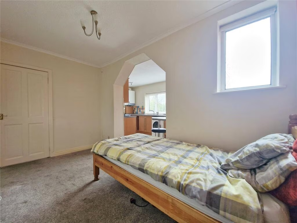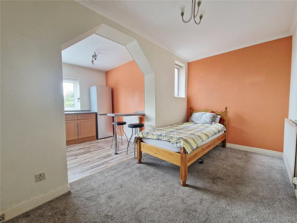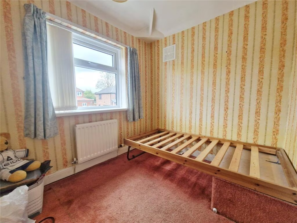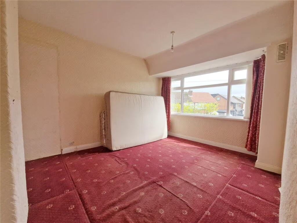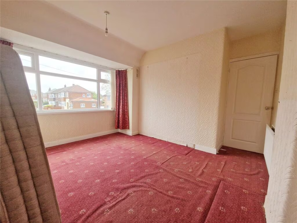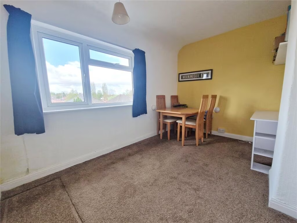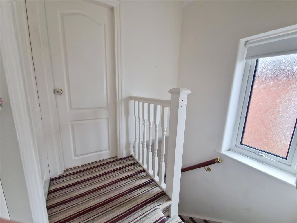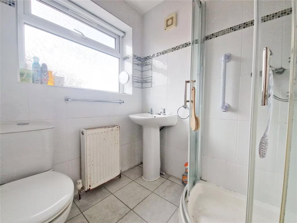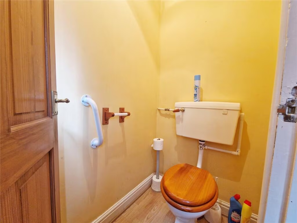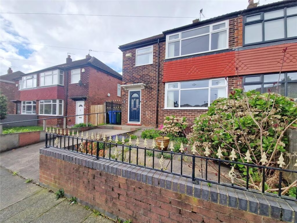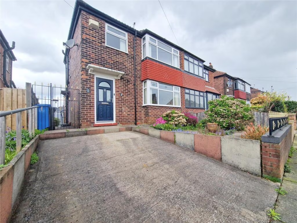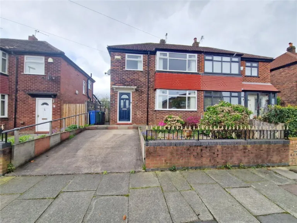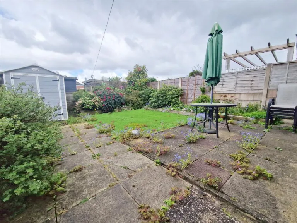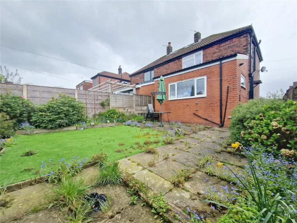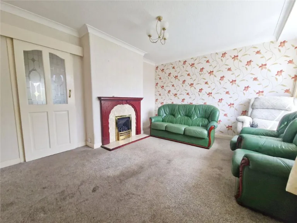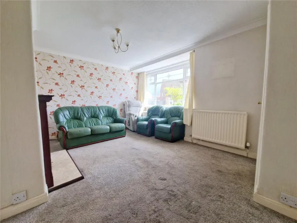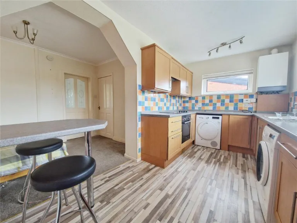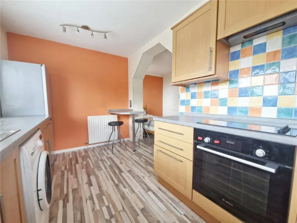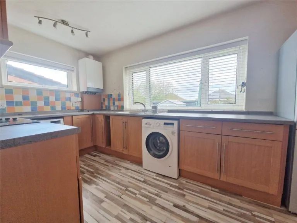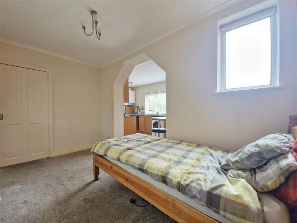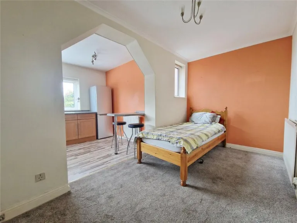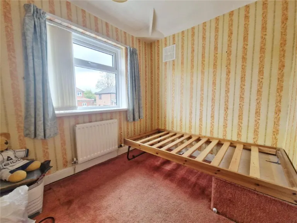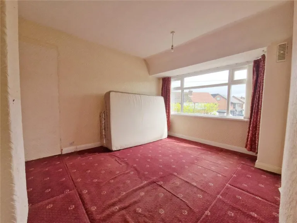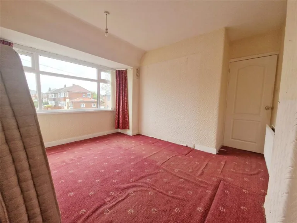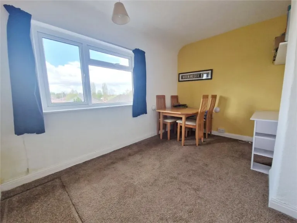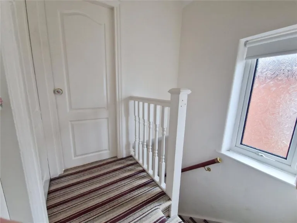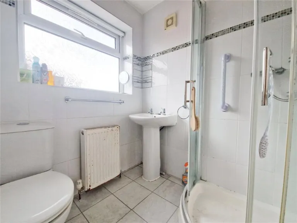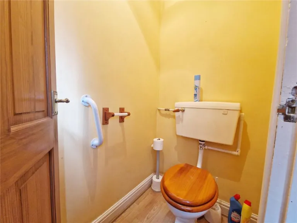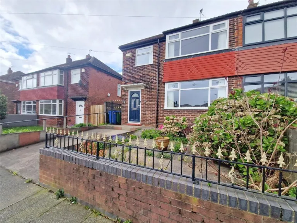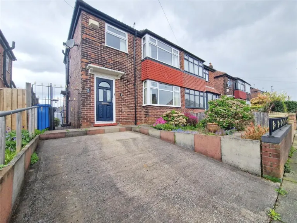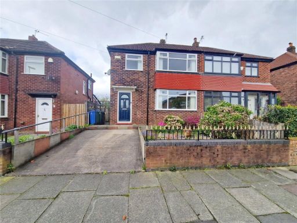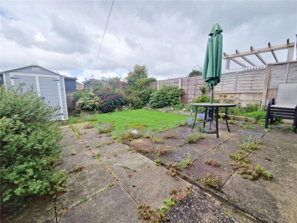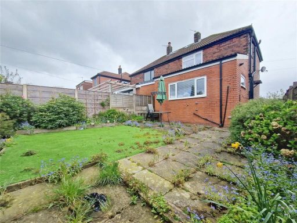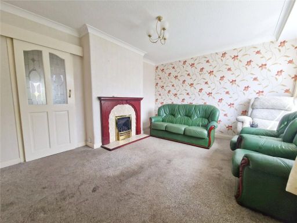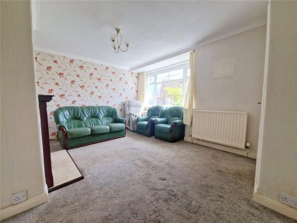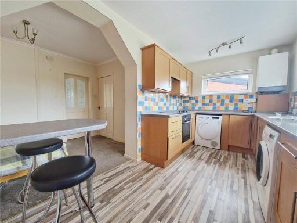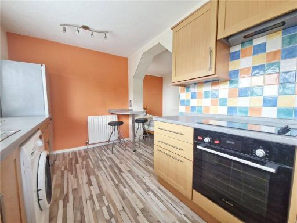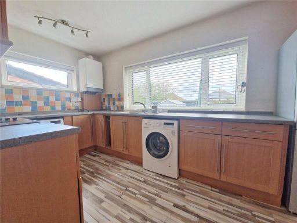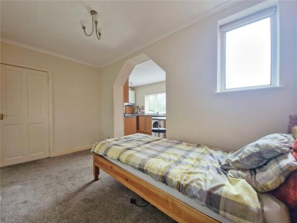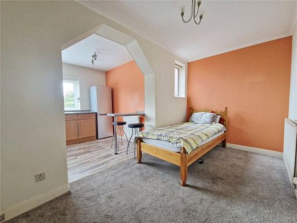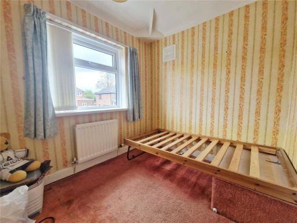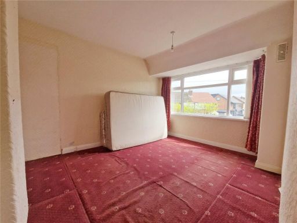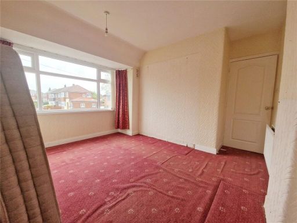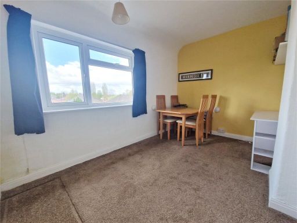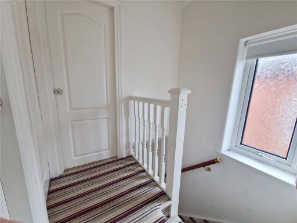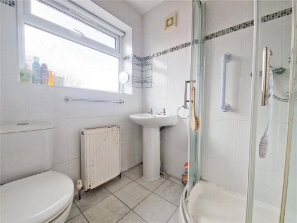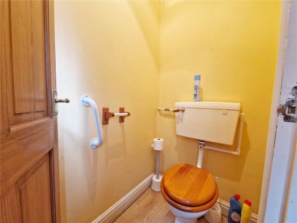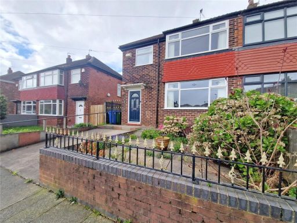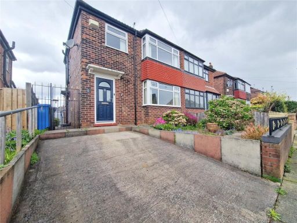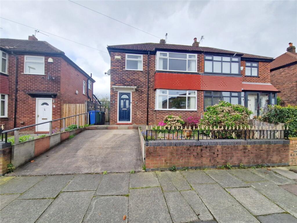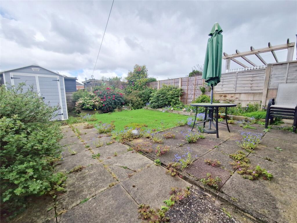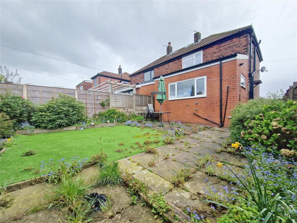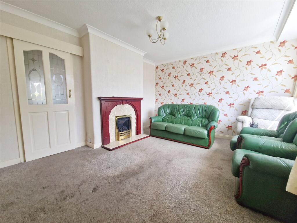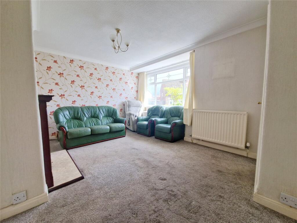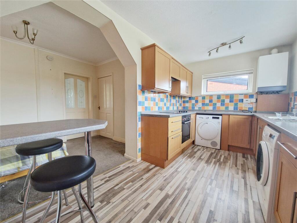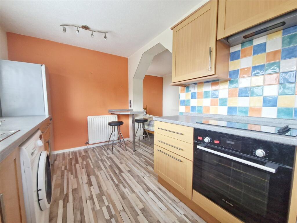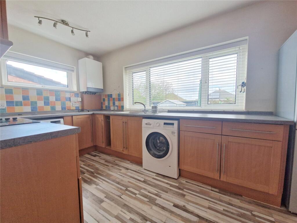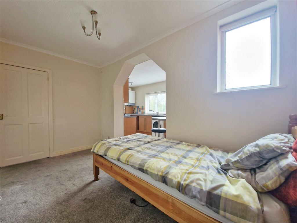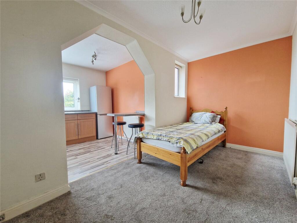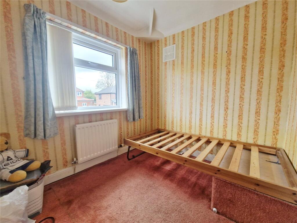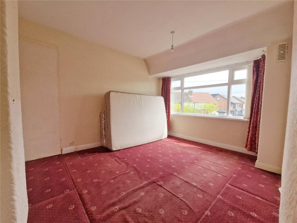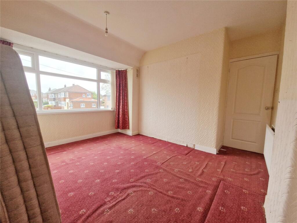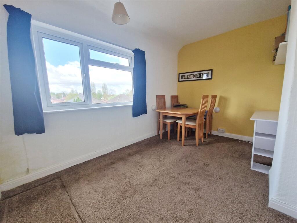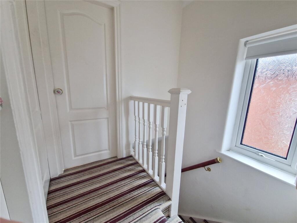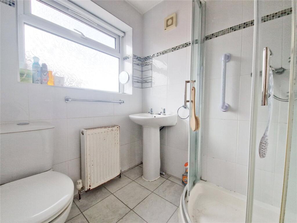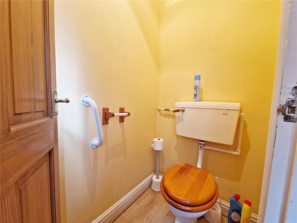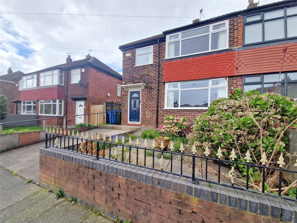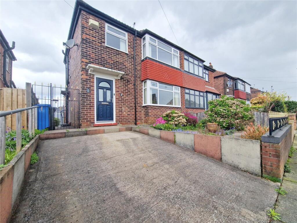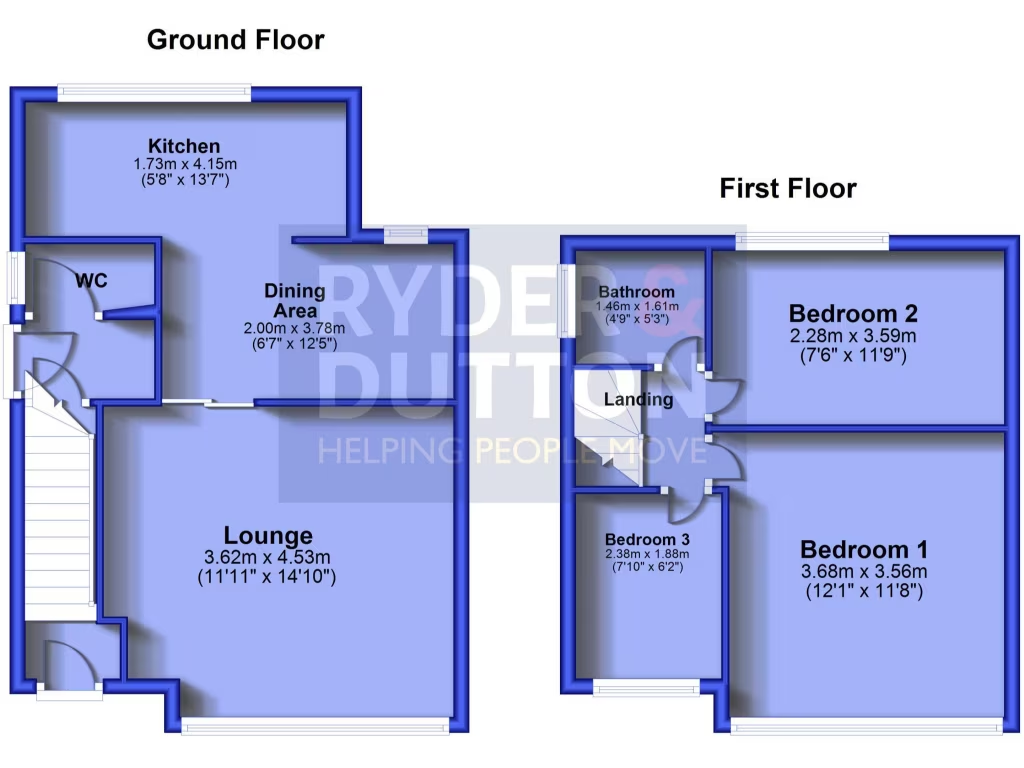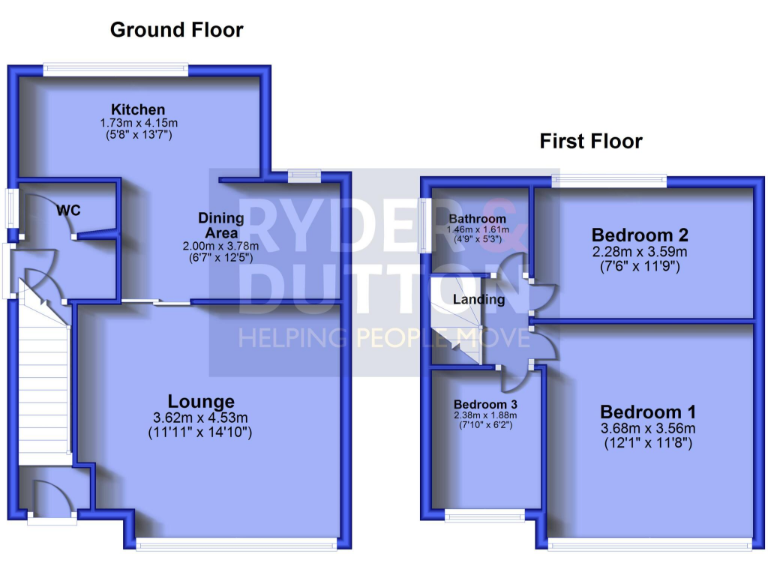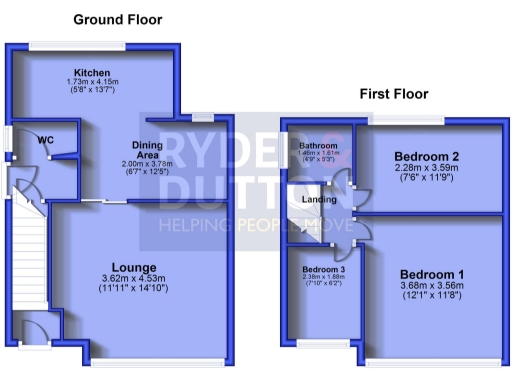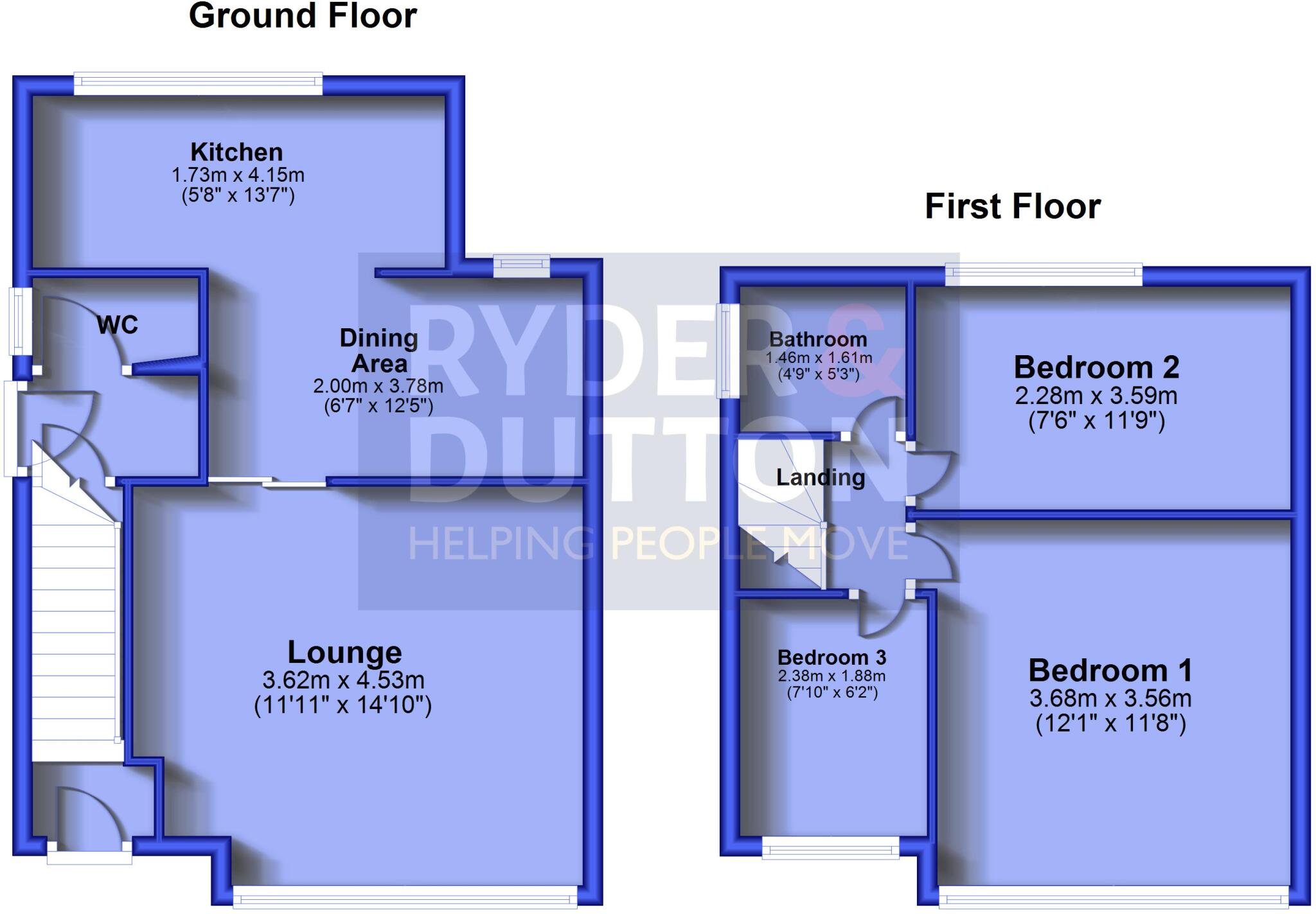Summary - 16 Orme Avenue, Middleton M24 1ES
3 bed 1 bath Semi-Detached
Extended three-bedroom semi with garden and driveway, close to good schools and transport links.
Extended three-bedroom semi-detached family home
Enclosed rear garden with patio, lawn and garden shed
Driveway providing off-street parking for one vehicle
Ground-floor lounge open to dining room; downstairs WC
Small overall size and modest plot may limit extensions
EPC listed as TBC (marketing notes reference EPC D)
Single family bathroom; some updating may be desired
Freehold in a popular, well-connected Middleton location
Set on a popular Middleton street, this extended three-bedroom semi-detached house suits a growing family wanting ready-to-live accommodation with outdoor space and off-street parking. The ground floor offers a lounge opening to a dining area, kitchen and a convenient downstairs WC — a practical layout for everyday family life and entertaining.
Upstairs are three good-sized bedrooms plus a family bathroom. The rear garden is enclosed, lawned and features a patio and shed, giving safe play space or room to garden. A front driveway provides secure off-street parking for at least one car.
Constructed in the 1930s–1940s with cavity walls and double glazing, the property benefits from mains gas central heating and solid local amenities: well-regarded primary and secondary schools are nearby, and shops, leisure and good transport links (M60/M62/M66 and public buses) put Manchester and surrounding centres within easy reach.
Notable drawbacks are the property’s overall small footprint and modest plot size, which may limit extension or large-scale landscaping. The official EPC rating is listed as TBC (an EPC D is referenced in some marketing notes), so energy performance should be confirmed. There is a single family bathroom and one WC, which buyers may want to modernise over time.
This freehold home is priced to reflect its size and location and will suit buyers seeking a practical family base in an affluent pocket of Middleton with scope to personalise and improve over time.
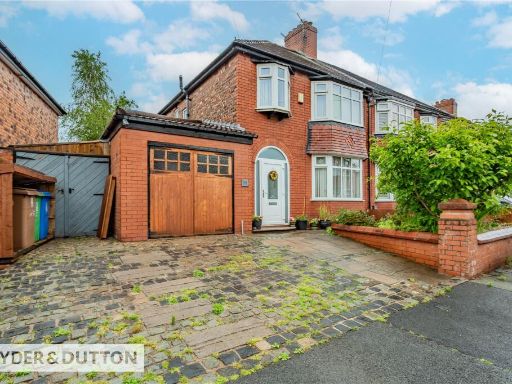 3 bedroom semi-detached house for sale in Elleray Road, Alkrington, Middleton, Manchester, M24 — £340,000 • 3 bed • 1 bath • 2386 ft²
3 bedroom semi-detached house for sale in Elleray Road, Alkrington, Middleton, Manchester, M24 — £340,000 • 3 bed • 1 bath • 2386 ft²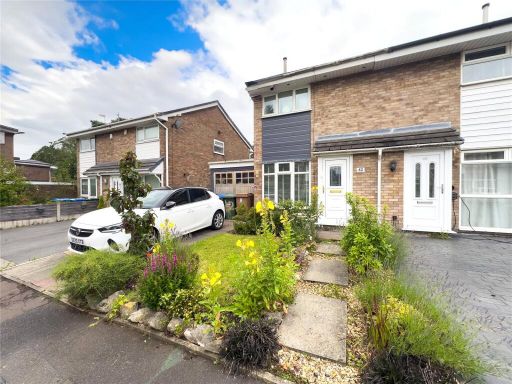 3 bedroom semi-detached house for sale in Arden Avenue, Alkrington, Middleton, Manchester, M24 — £250,000 • 3 bed • 1 bath • 896 ft²
3 bedroom semi-detached house for sale in Arden Avenue, Alkrington, Middleton, Manchester, M24 — £250,000 • 3 bed • 1 bath • 896 ft²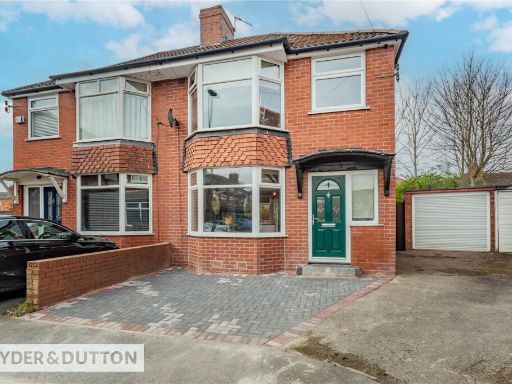 3 bedroom semi-detached house for sale in Oak Avenue, Alkrington, Middleton, Manchester, M24 — £250,000 • 3 bed • 1 bath • 675 ft²
3 bedroom semi-detached house for sale in Oak Avenue, Alkrington, Middleton, Manchester, M24 — £250,000 • 3 bed • 1 bath • 675 ft²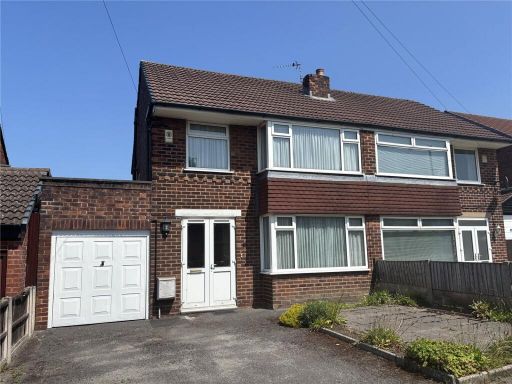 3 bedroom semi-detached house for sale in Rhos Avenue, Alkrington, Middleton, Manchester, M24 — £280,000 • 3 bed • 2 bath • 741 ft²
3 bedroom semi-detached house for sale in Rhos Avenue, Alkrington, Middleton, Manchester, M24 — £280,000 • 3 bed • 2 bath • 741 ft²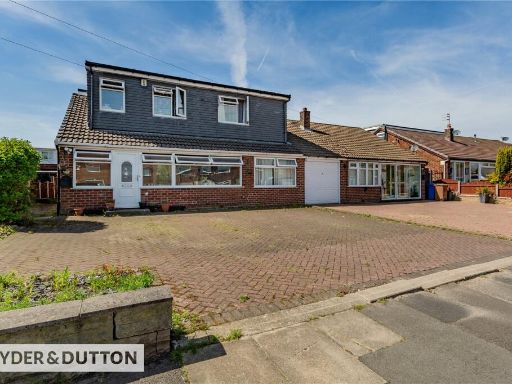 4 bedroom semi-detached house for sale in Hardfield Road, Alkrington, Middleton, Manchester, M24 — £375,000 • 4 bed • 2 bath • 1452 ft²
4 bedroom semi-detached house for sale in Hardfield Road, Alkrington, Middleton, Manchester, M24 — £375,000 • 4 bed • 2 bath • 1452 ft²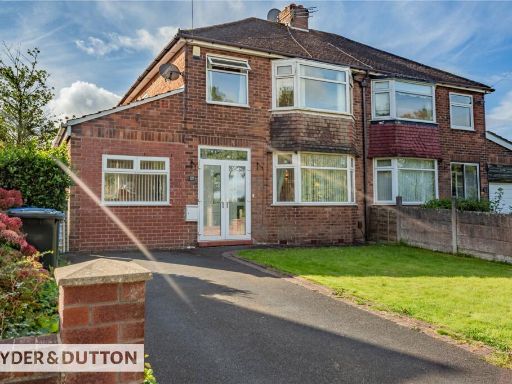 3 bedroom semi-detached house for sale in Bowness Road, Middleton, Manchester, M24 — £265,000 • 3 bed • 1 bath • 1112 ft²
3 bedroom semi-detached house for sale in Bowness Road, Middleton, Manchester, M24 — £265,000 • 3 bed • 1 bath • 1112 ft²