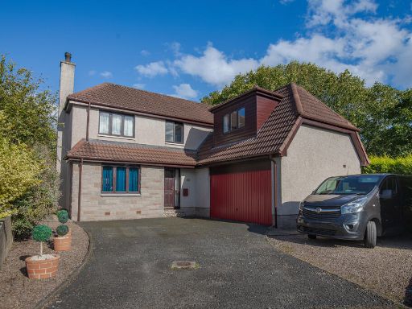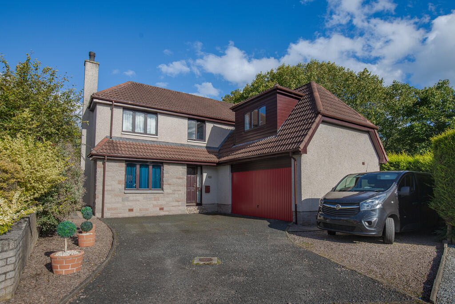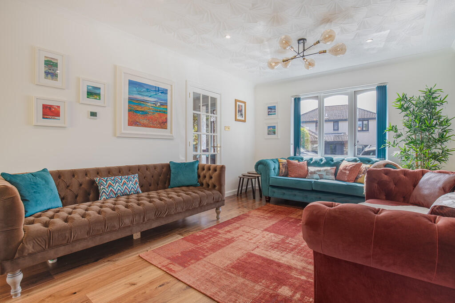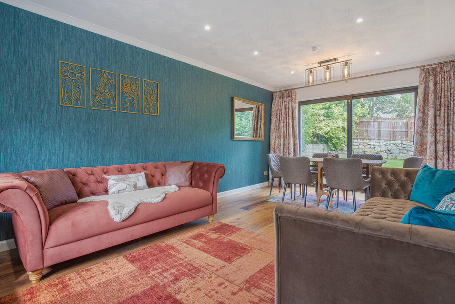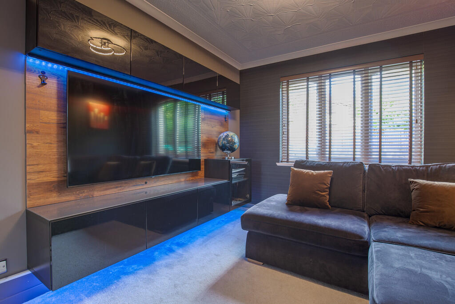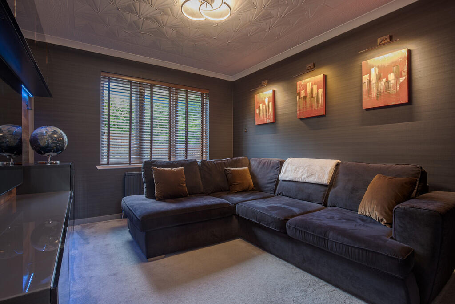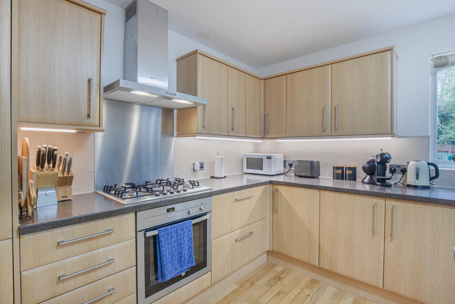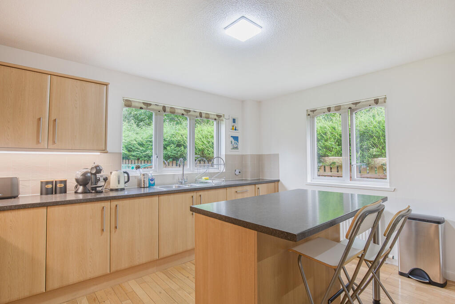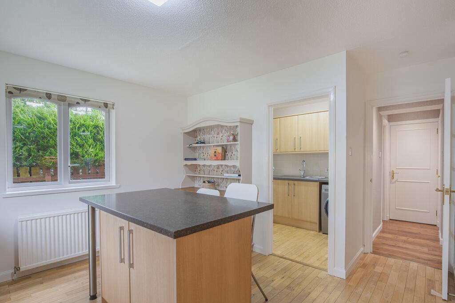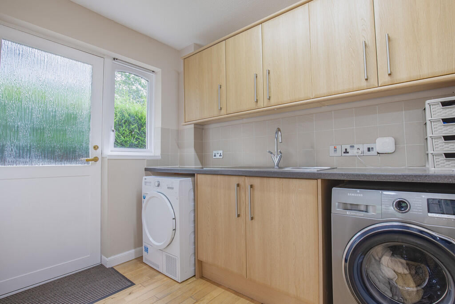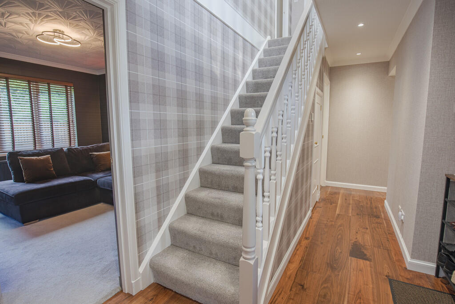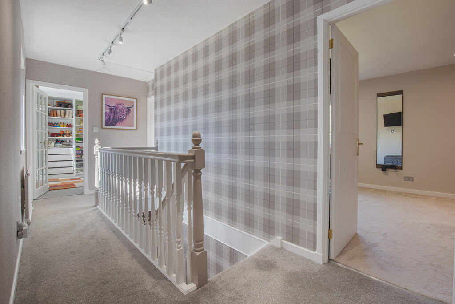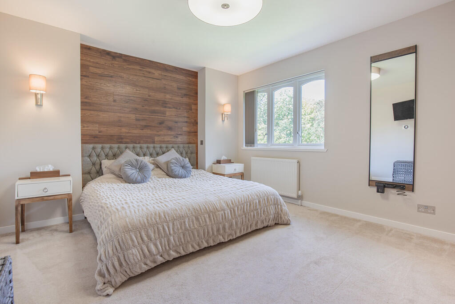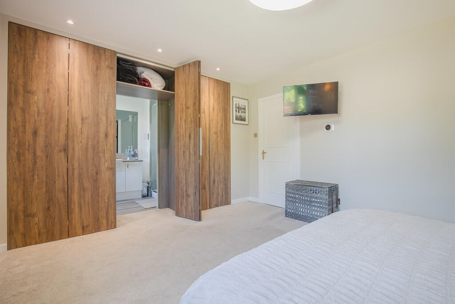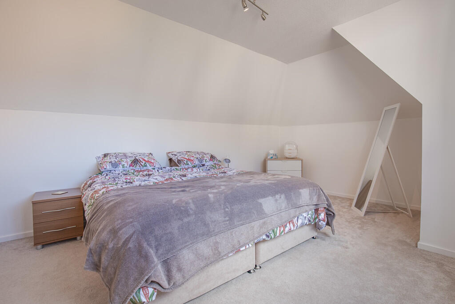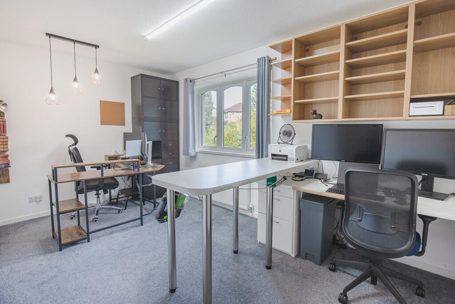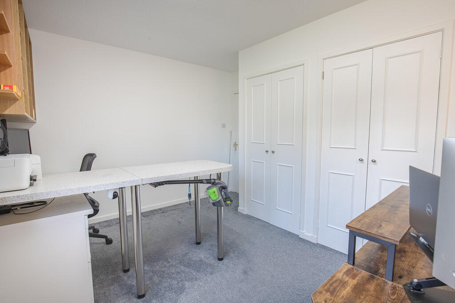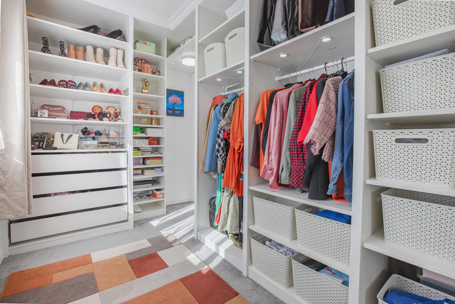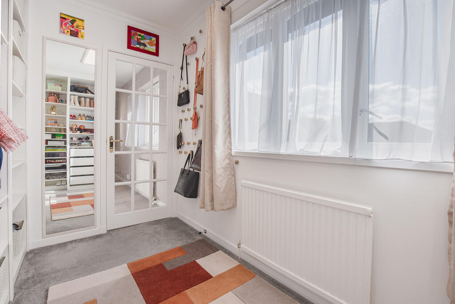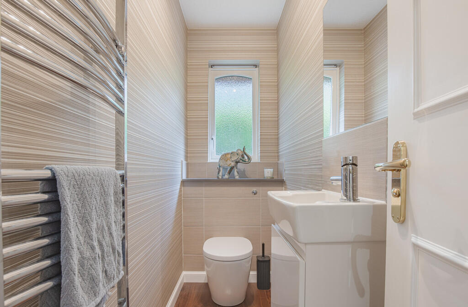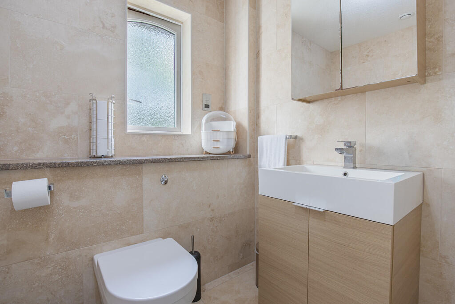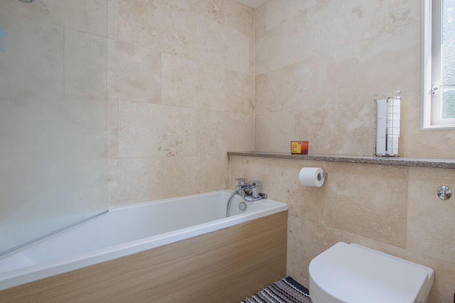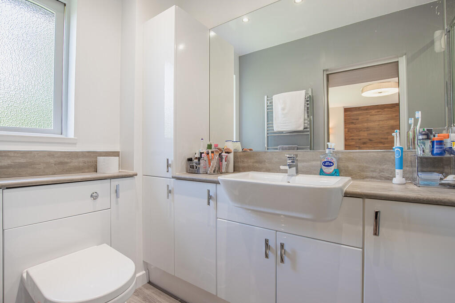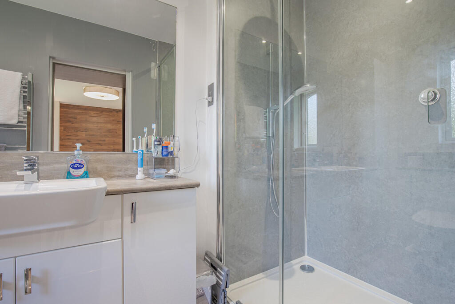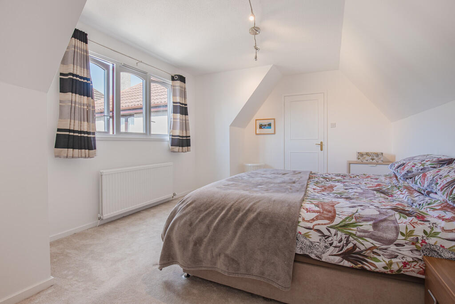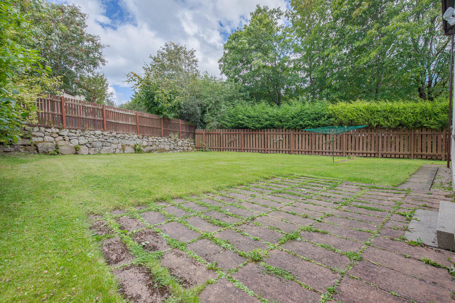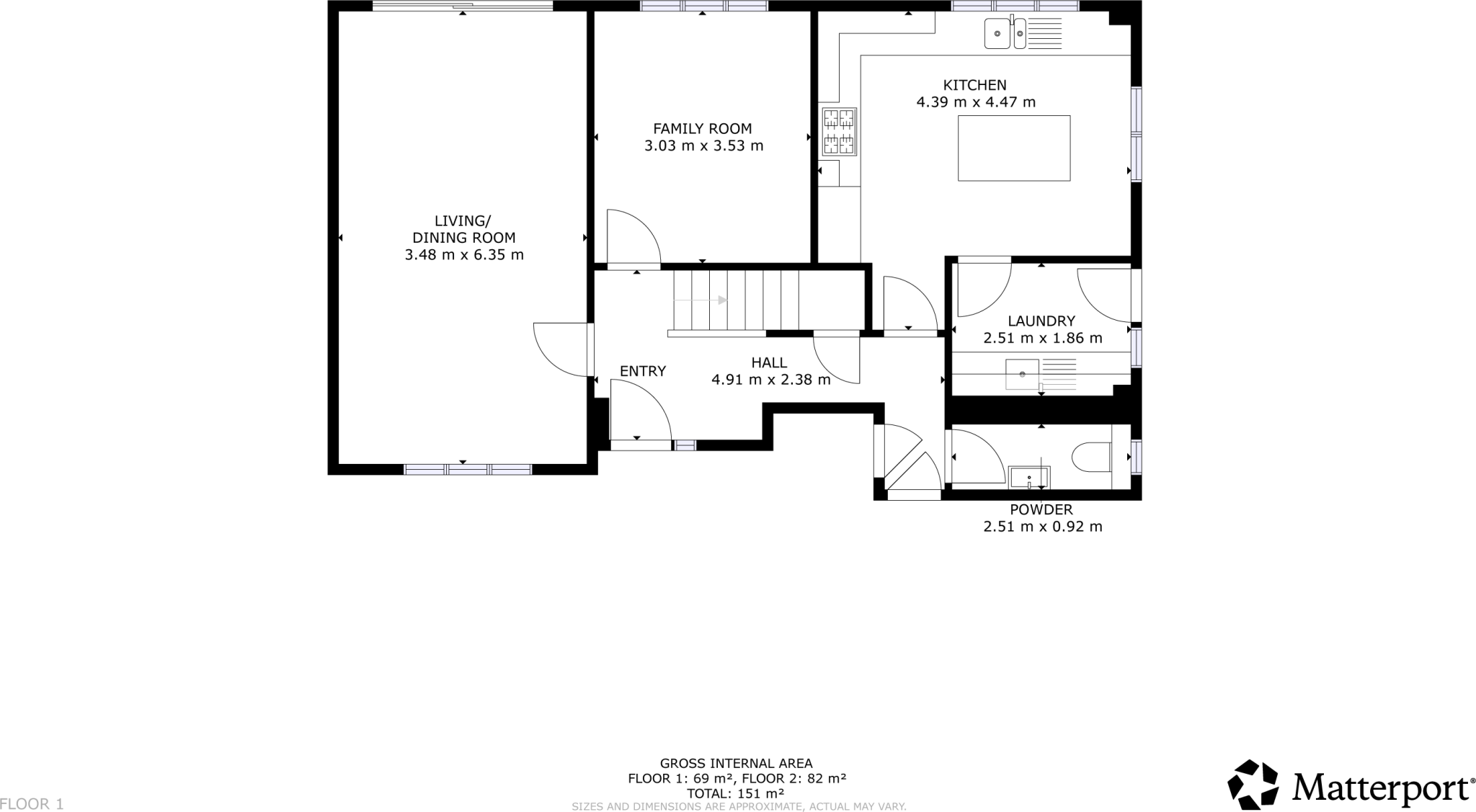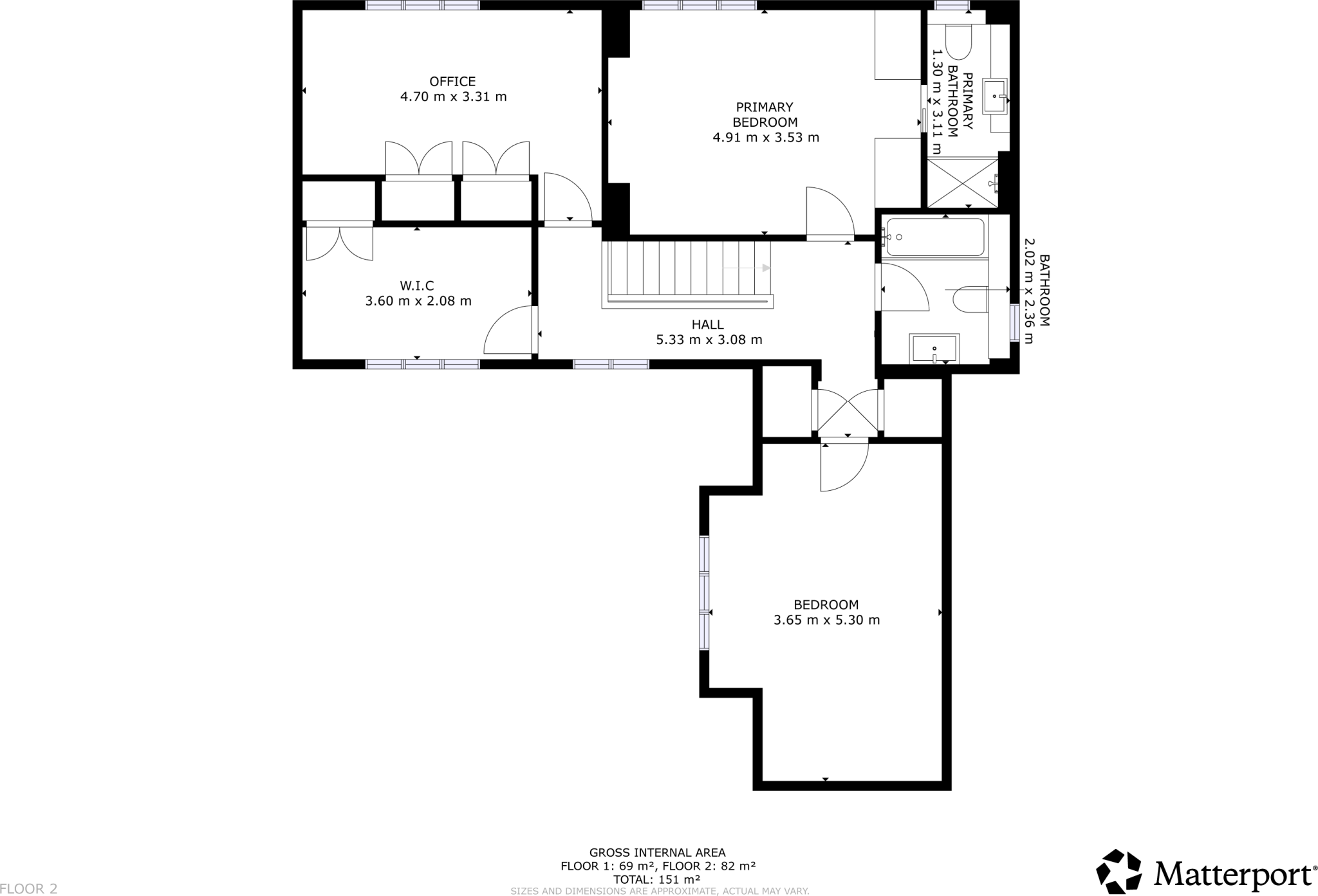Summary - Valentine Drive, Aberdeen AB22 8YF
4 bed 2 bath Detached
Contemporary 4-bed detached with double garage, private garden and smart heating.
Four double bedrooms with en-suite to master and flexible room uses
Large kitchen/diner with island and adjoining utility room
Dedicated media/home-cinema room and separate formal living room
Double garage plus wide driveway for multiple off-street spaces
Smart central heating; EPC aligned with good energy performance
Private, low-maintenance rear garden with paved patio and lawn
Located in Bridge of Don; local schools and shops within easy reach
Area classified as relatively deprived — consider local amenity levels
This four-bedroom detached home in Bridge of Don offers comfortable, modern family living across two well-planned storeys. Finished to a contemporary standard, the house combines generous reception rooms, a large kitchen/dining space with island, and a dedicated media room — spaces that suit family life, entertaining and working from home. The private rear garden, paved patio and mature boundary planting add usable outdoor space and seclusion.
Practical benefits include a double garage, wide driveway for off-street parking, and a smart central-heating system that supports good energy performance. The floorplan provides flexibility: a principal bedroom with en-suite, a second double, an office and a walk-in dressing room that can revert to a fourth bedroom. Utility and WC facilities on the ground floor keep everyday chores and entertaining separate.
Buyers should note the wider area is classified here as relatively deprived; local services and schools are nonetheless nearby and the neighbourhood is described as comfortable suburbia. The plot and garden are medium-sized and low-maintenance rather than expansive, and the exterior finish is pebble-dash/render which may not suit every buyer’s taste. Overall the house is ready to occupy with scope for minor personalisation rather than major works.
This property will suit families or professionals seeking a roomy, modern home in a suburban setting with reliable connectivity, good parking and practical outdoor space. Viewing is recommended to appreciate the accommodation flow, the adaptable reception rooms and the private garden.
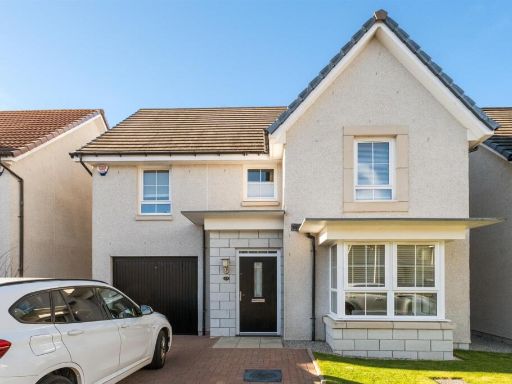 4 bedroom house for sale in Garthdee Farm Gardens, Aberdeen, AB10 — £355,000 • 4 bed • 2 bath • 1238 ft²
4 bedroom house for sale in Garthdee Farm Gardens, Aberdeen, AB10 — £355,000 • 4 bed • 2 bath • 1238 ft²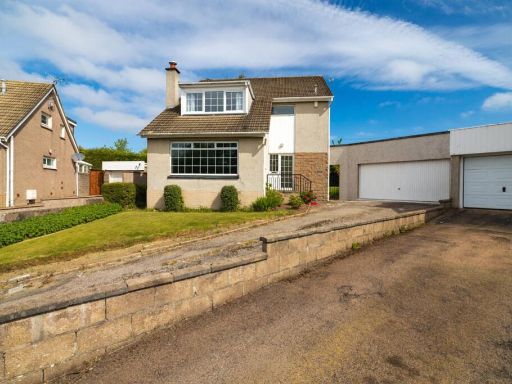 4 bedroom detached house for sale in 8 Glenhome Avenue, Dyce, AB21 7FF, AB21 — £300,000 • 4 bed • 1 bath • 1549 ft²
4 bedroom detached house for sale in 8 Glenhome Avenue, Dyce, AB21 7FF, AB21 — £300,000 • 4 bed • 1 bath • 1549 ft²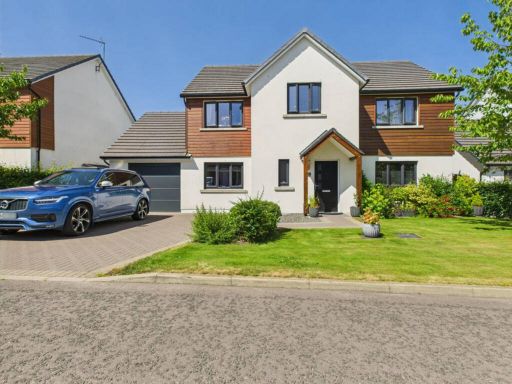 4 bedroom detached house for sale in Hyde Park, Aberdeen, AB21 — £445,000 • 4 bed • 4 bath • 2099 ft²
4 bedroom detached house for sale in Hyde Park, Aberdeen, AB21 — £445,000 • 4 bed • 4 bath • 2099 ft²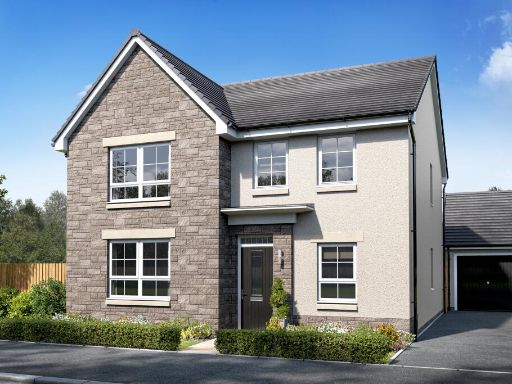 4 bedroom detached house for sale in Riverview Drive,
Dyce,
Aberdeen,
Aberdeen City,
AB21 7LD, AB21 — £399,995 • 4 bed • 1 bath • 1248 ft²
4 bedroom detached house for sale in Riverview Drive,
Dyce,
Aberdeen,
Aberdeen City,
AB21 7LD, AB21 — £399,995 • 4 bed • 1 bath • 1248 ft²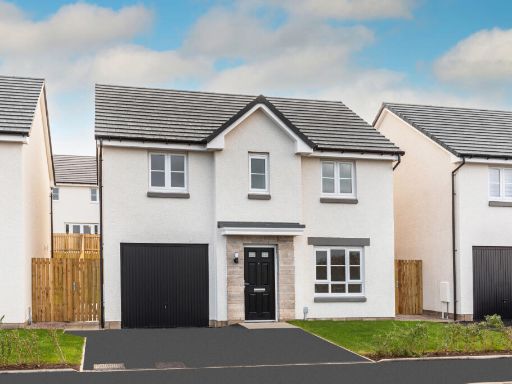 4 bedroom detached house for sale in Cuthbertson Walk
Bucksburn
Aberdeen
AB21 9HG, AB21 — £307,995 • 4 bed • 1 bath • 893 ft²
4 bedroom detached house for sale in Cuthbertson Walk
Bucksburn
Aberdeen
AB21 9HG, AB21 — £307,995 • 4 bed • 1 bath • 893 ft²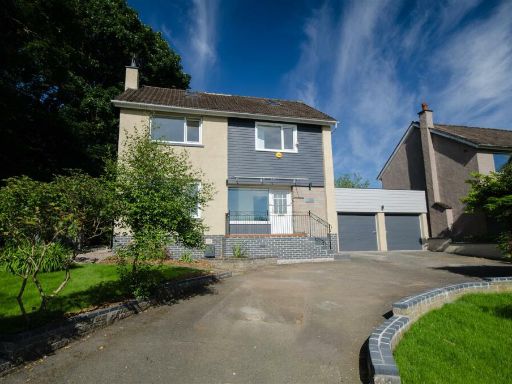 4 bedroom detached house for sale in Milltimber, Aberdeen, AB13 — £425,000 • 4 bed • 3 bath • 1764 ft²
4 bedroom detached house for sale in Milltimber, Aberdeen, AB13 — £425,000 • 4 bed • 3 bath • 1764 ft²

















































