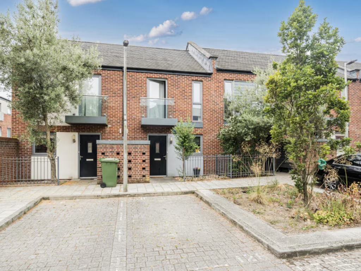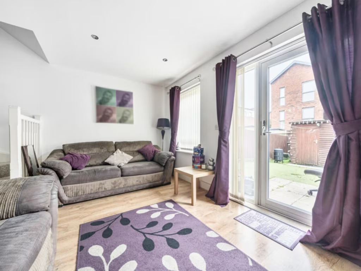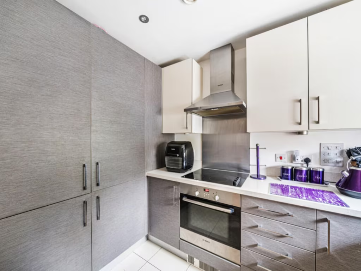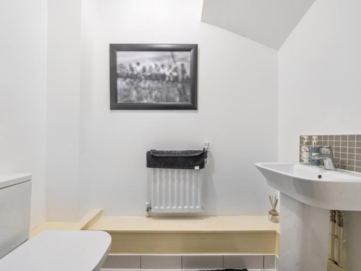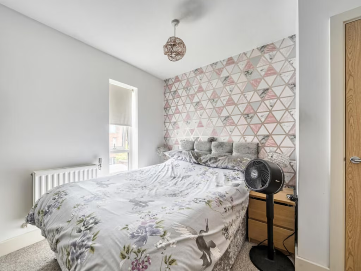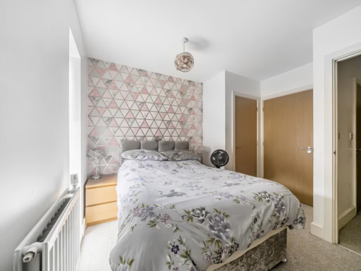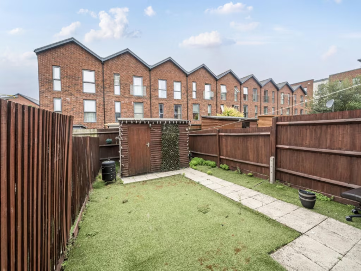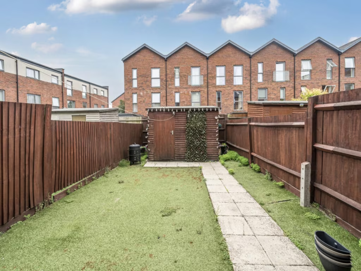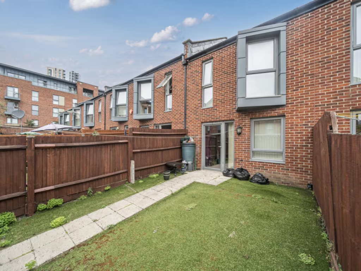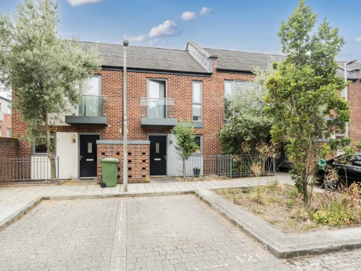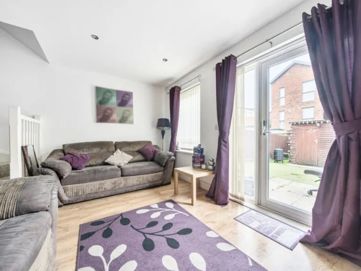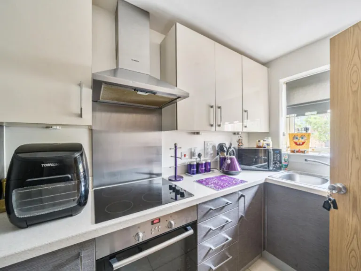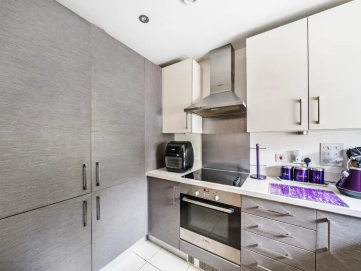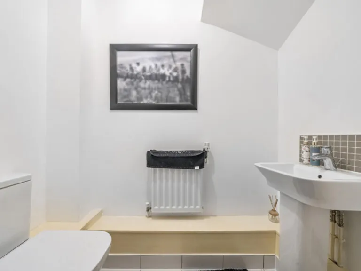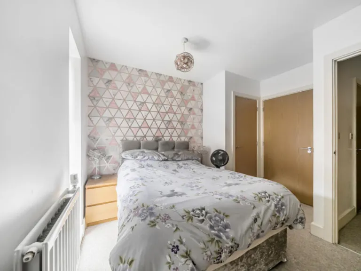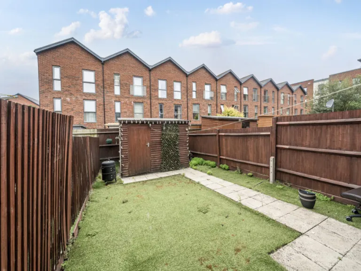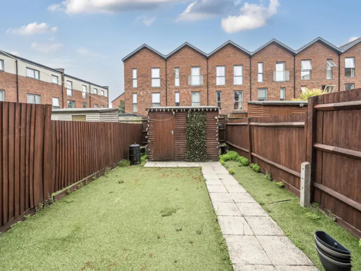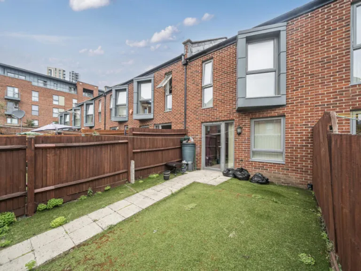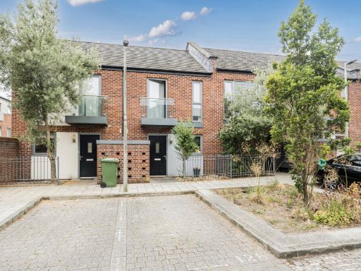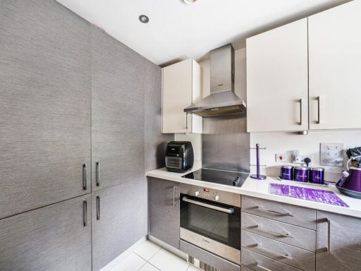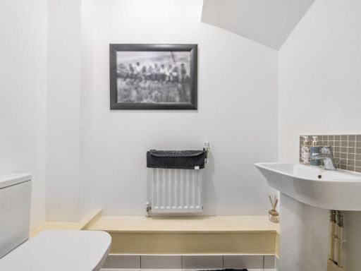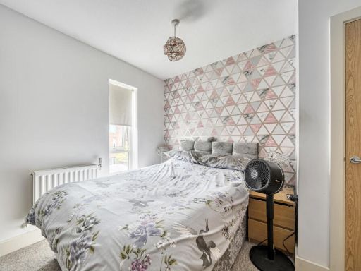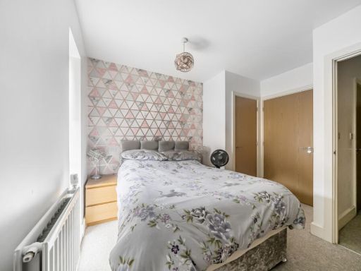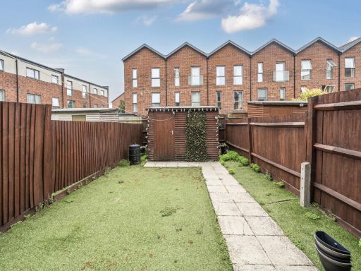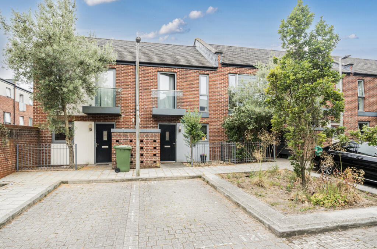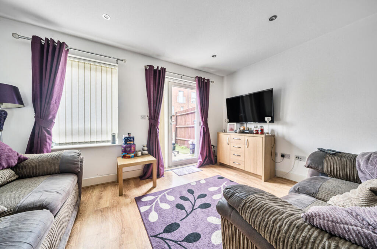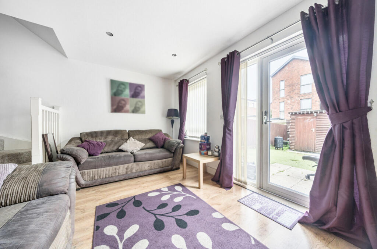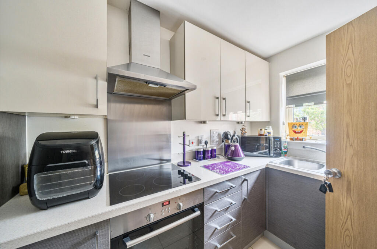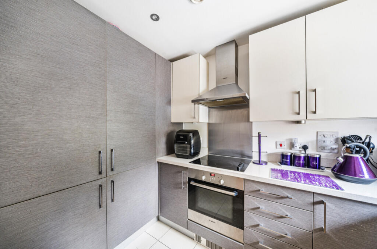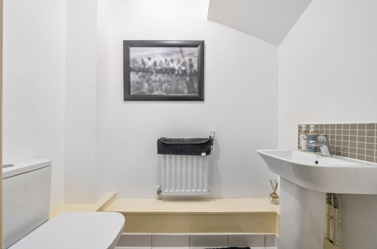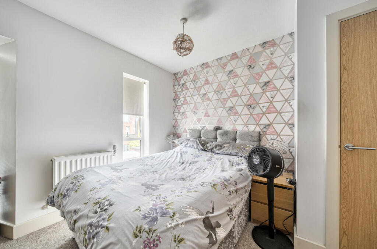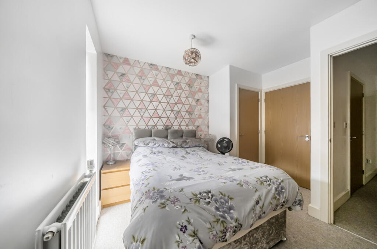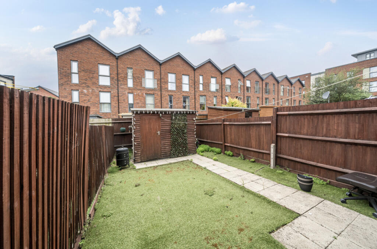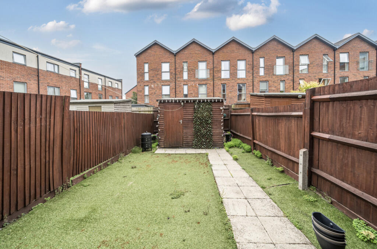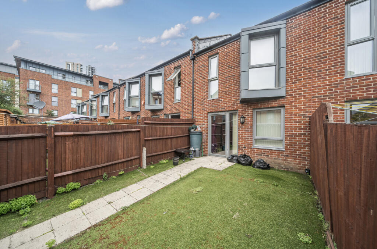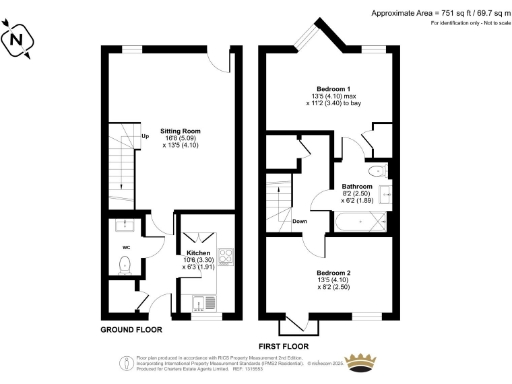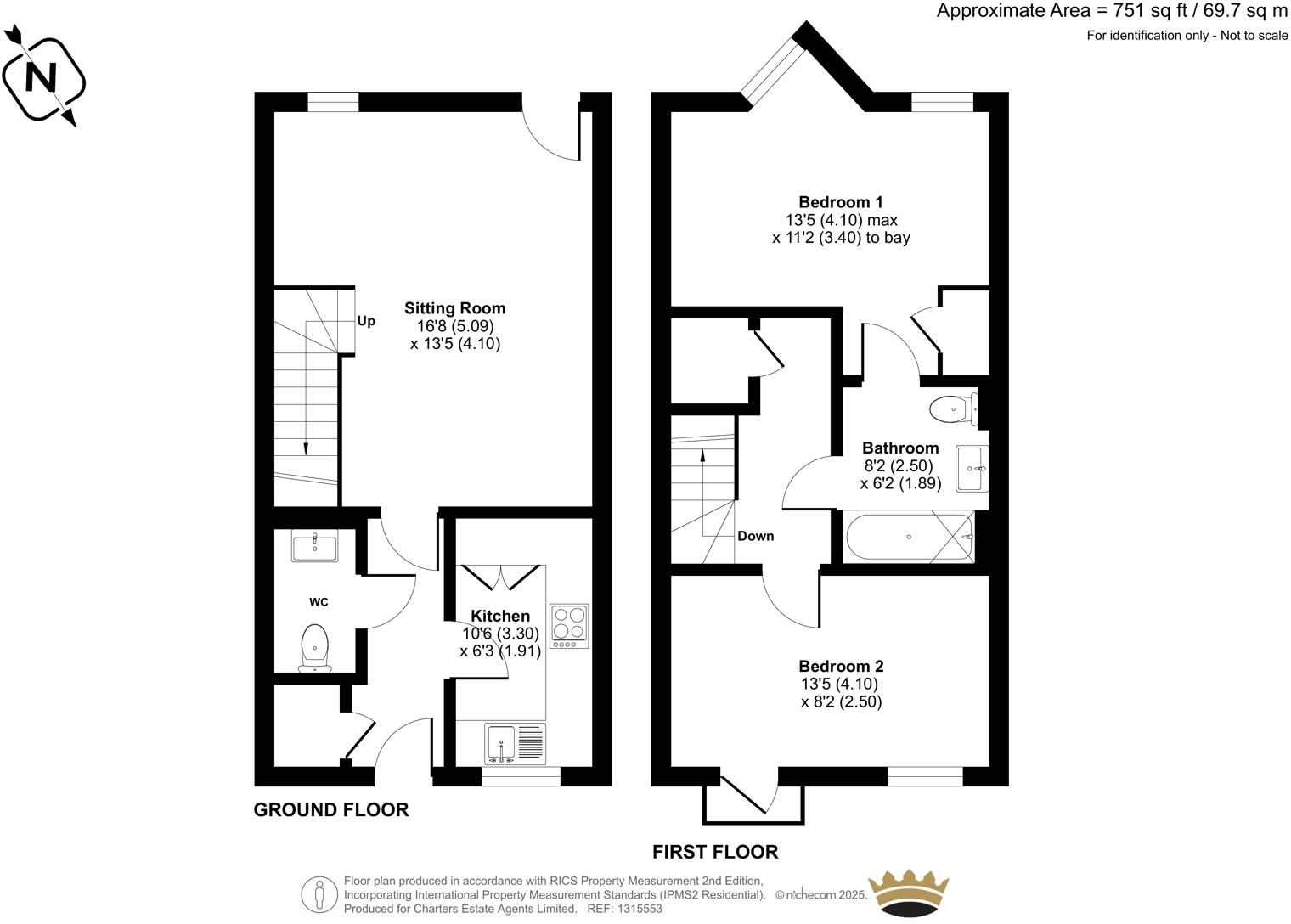Summary - 10 Joiners Mews SO19 9SR
2 bed 1 bath Terraced
Chain-free 2012 townhouse with garden, parking and flexible family living..
Two double bedrooms with fitted wardrobes in the master
Open-plan living room with direct access to fully enclosed rear garden
Modern fitted kitchen with integrated appliances and space for more
"Jack & Jill" bathroom accessed from bedroom and landing
Ground-floor cloakroom for daily convenience
Allocated off-street parking plus local visitor spaces
Small plot and average internal footprint may limit extensions
Service charge c. £193pa; local area shows higher deprivation indicators
This modern mid-terrace house, built in 2012 by Crest Nicholson, offers two double bedrooms and flexible open-plan living across approximately 751 sq ft. The ground floor features a fitted kitchen with integrated appliances, a useful cloakroom and a bright living room that opens directly onto a fully enclosed rear garden — an easy-care outdoor space with patio and lawn ideal for family use.
Upstairs, the master bedroom includes fitted storage and benefits from a practical "Jack & Jill" bathroom that is also accessible from the landing, useful for families or guests. The house is double glazed and has gas central heating throughout, with allocated off-street parking plus additional nearby visitor spaces. The property is offered chain-free and has been well maintained by the current owner.
Buyers should note the plot is small and the overall footprint is average in size, which may limit extension potential. There is an annual service charge (around £193) for the development. Local area data also indicates higher-than-average deprivation in the immediate neighbourhood despite very low crime and good transport and digital connectivity — factors worth considering for long-term resale or rental plans.
With good access to nearby schools, parks, Southampton city centre and major transport links (M3/M27 and Airport Parkway), this house will suit families wanting a low-maintenance, modern home near city amenities. Investors should consider the modest size and local area profile when assessing rental yield or capital growth potential.
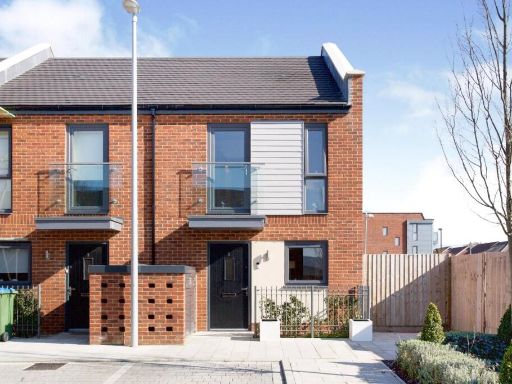 2 bedroom end of terrace house for sale in Upton Close, Southampton, Hampshire, SO19 — £290,000 • 2 bed • 2 bath • 757 ft²
2 bedroom end of terrace house for sale in Upton Close, Southampton, Hampshire, SO19 — £290,000 • 2 bed • 2 bath • 757 ft²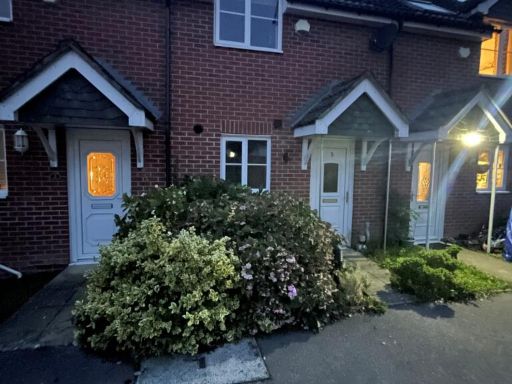 2 bedroom terraced house for sale in Southampton, SO19 — £270,000 • 2 bed • 1 bath • 594 ft²
2 bedroom terraced house for sale in Southampton, SO19 — £270,000 • 2 bed • 1 bath • 594 ft²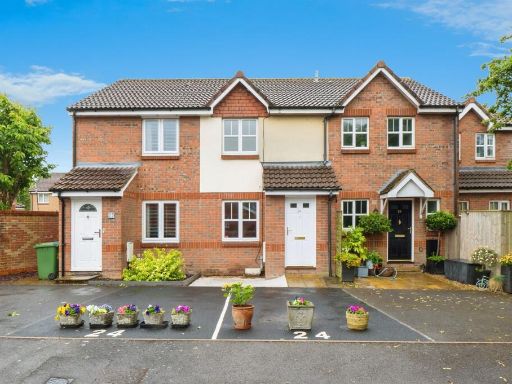 2 bedroom terraced house for sale in Bevan Close, Southampton, SO19 — £250,000 • 2 bed • 1 bath • 603 ft²
2 bedroom terraced house for sale in Bevan Close, Southampton, SO19 — £250,000 • 2 bed • 1 bath • 603 ft²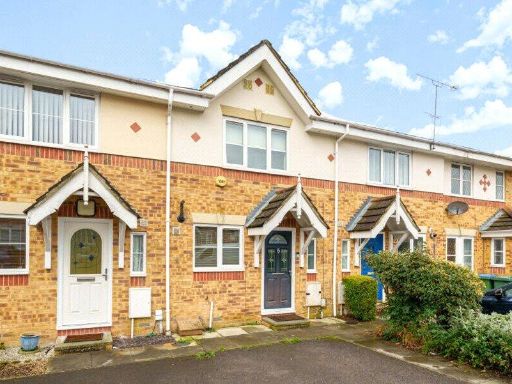 2 bedroom terraced house for sale in Jex Blake Close, Southampton, Hampshire, SO16 — £290,000 • 2 bed • 2 bath • 717 ft²
2 bedroom terraced house for sale in Jex Blake Close, Southampton, Hampshire, SO16 — £290,000 • 2 bed • 2 bath • 717 ft²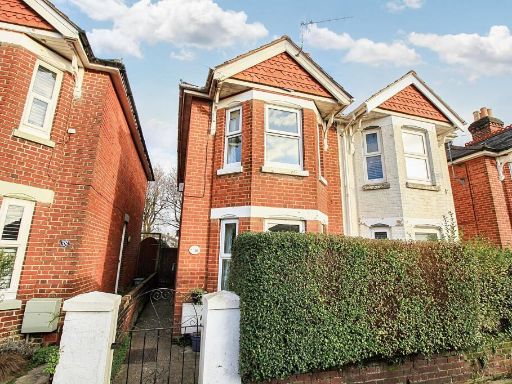 2 bedroom semi-detached house for sale in Bedford Avenue, Woolston, SO19 — £270,000 • 2 bed • 1 bath • 727 ft²
2 bedroom semi-detached house for sale in Bedford Avenue, Woolston, SO19 — £270,000 • 2 bed • 1 bath • 727 ft²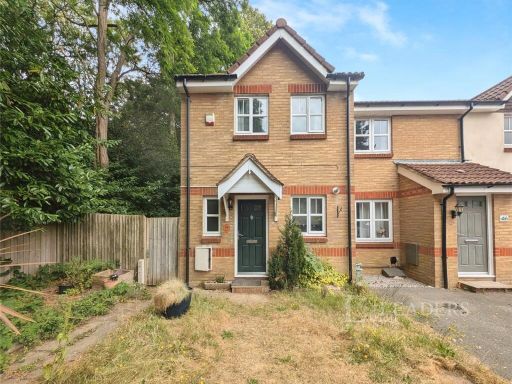 2 bedroom end of terrace house for sale in Bevan Close, Southampton, Hampshire, SO19 — £260,000 • 2 bed • 1 bath • 728 ft²
2 bedroom end of terrace house for sale in Bevan Close, Southampton, Hampshire, SO19 — £260,000 • 2 bed • 1 bath • 728 ft²