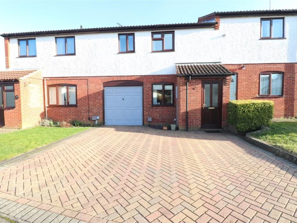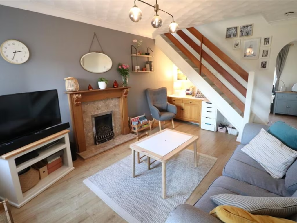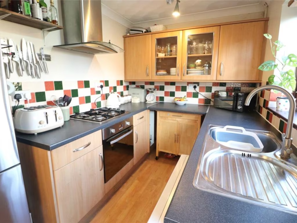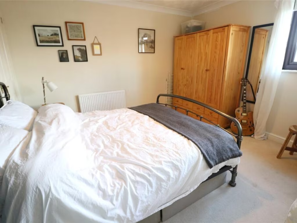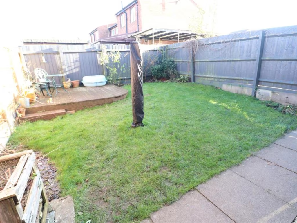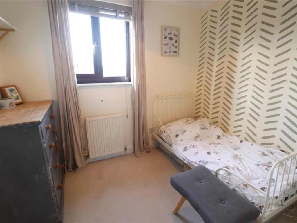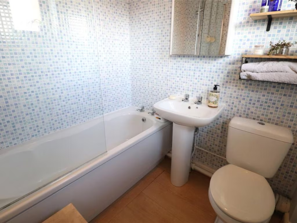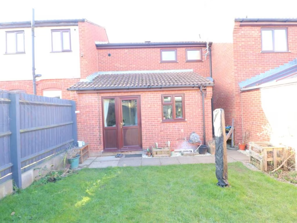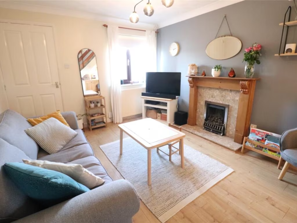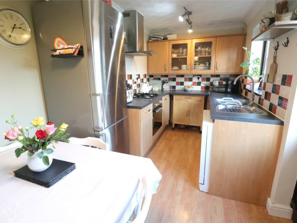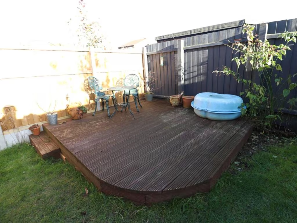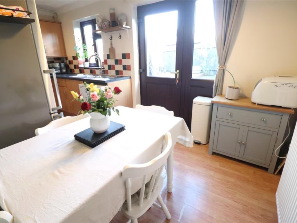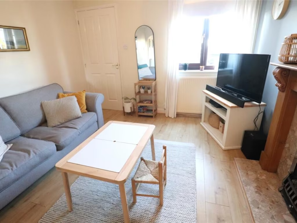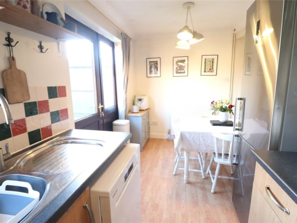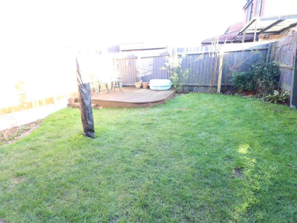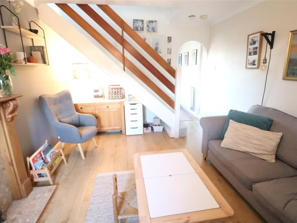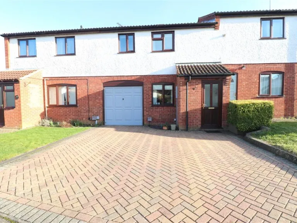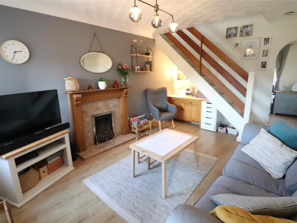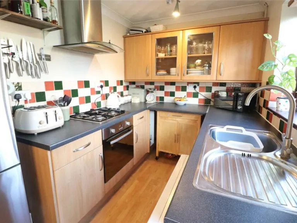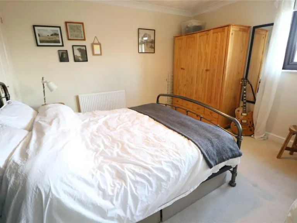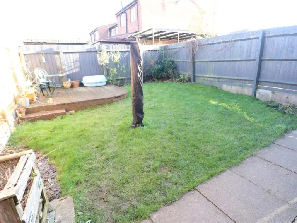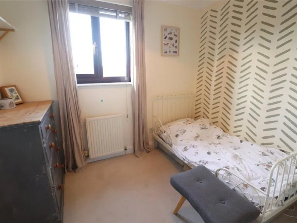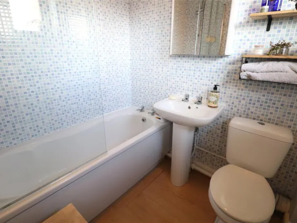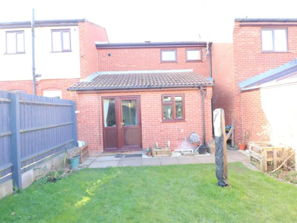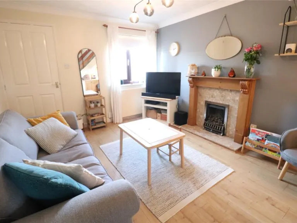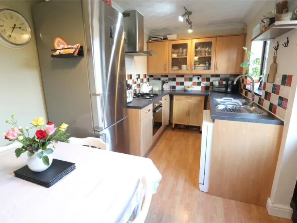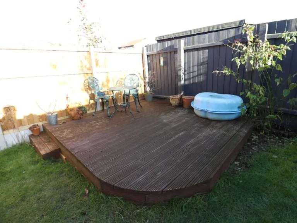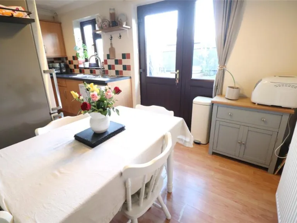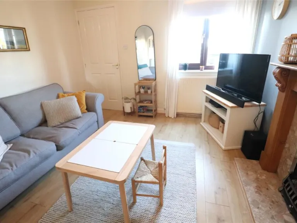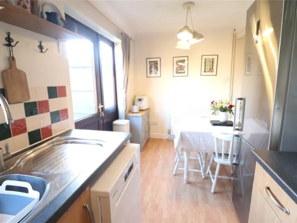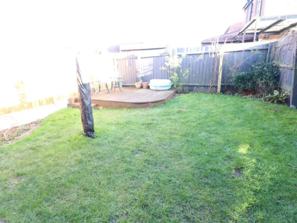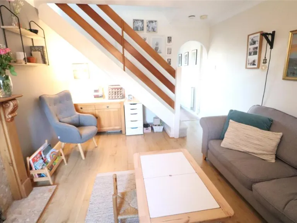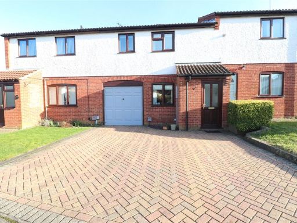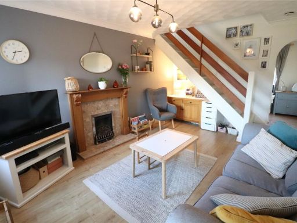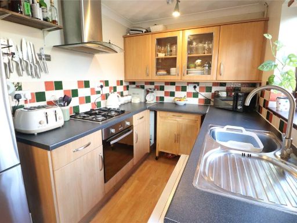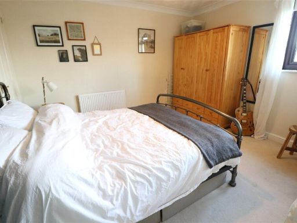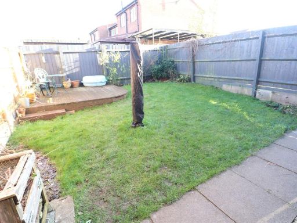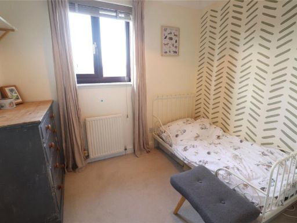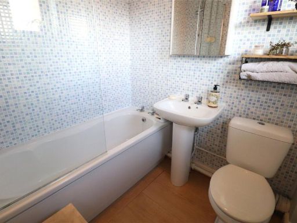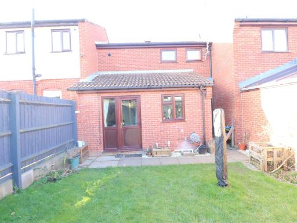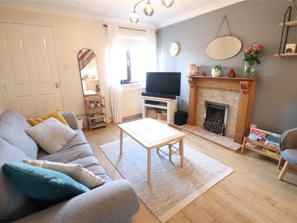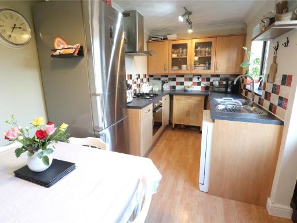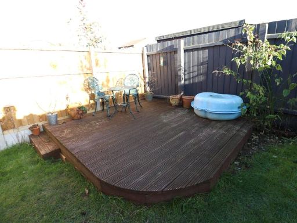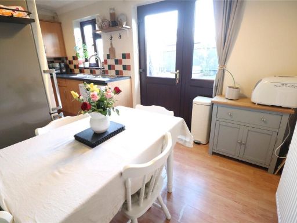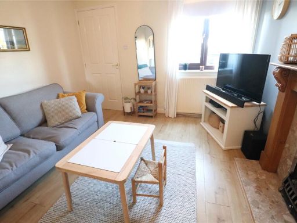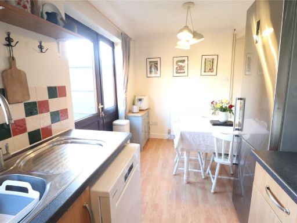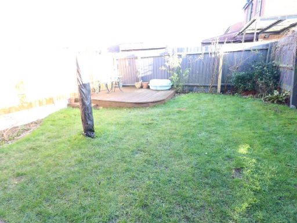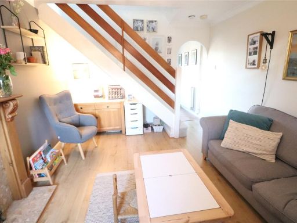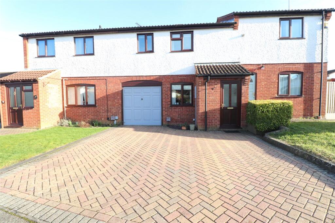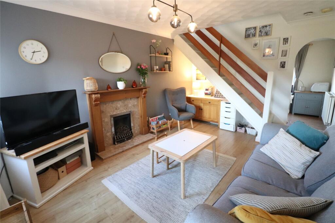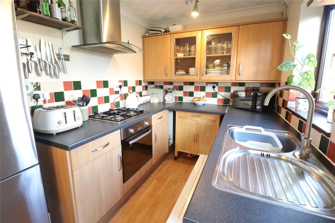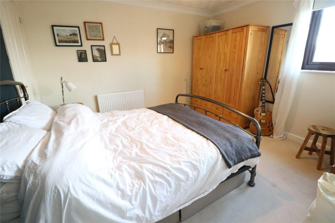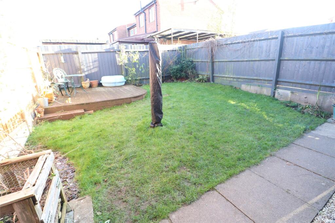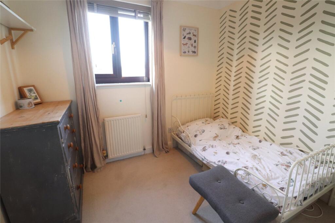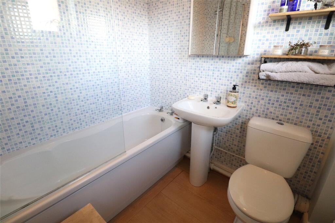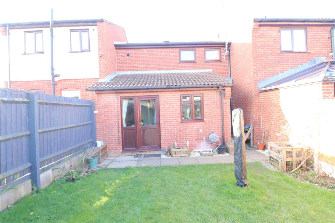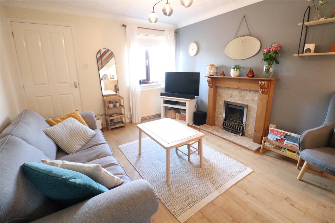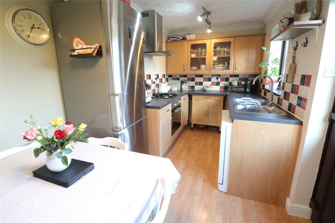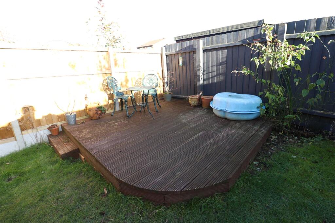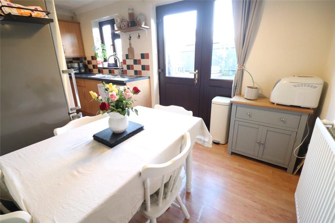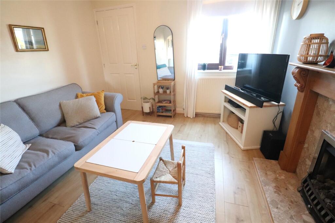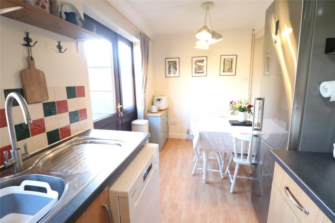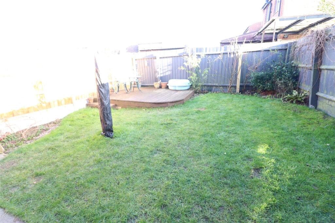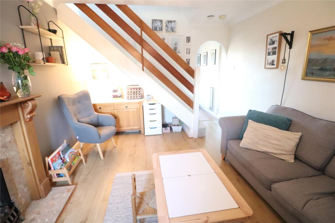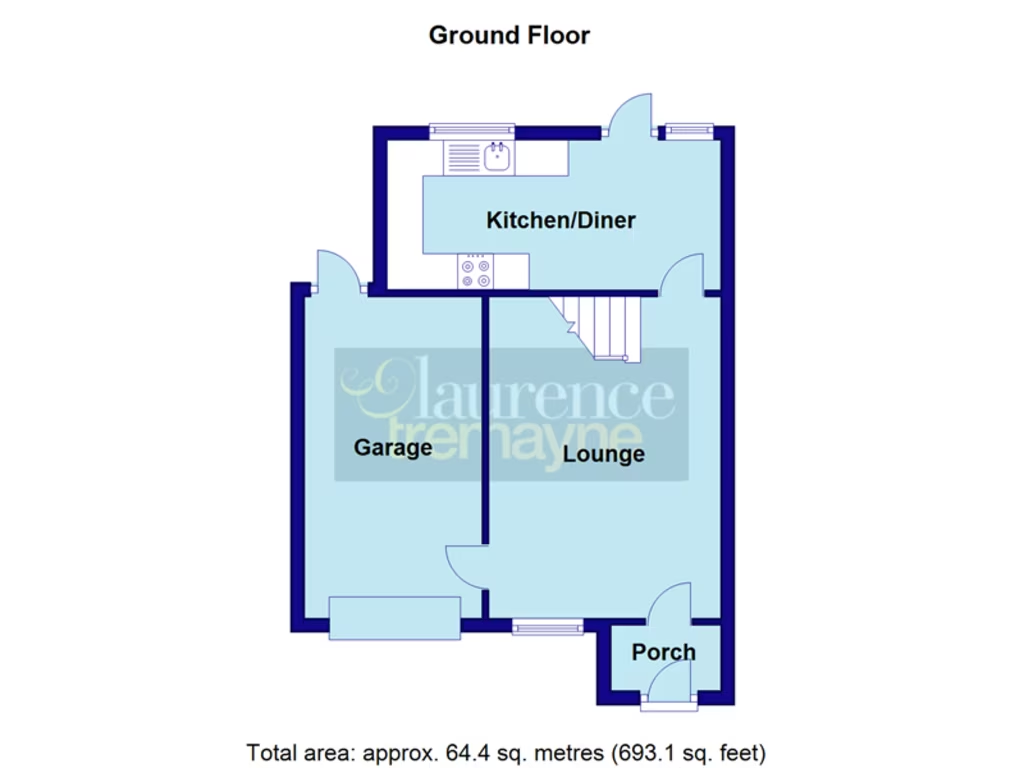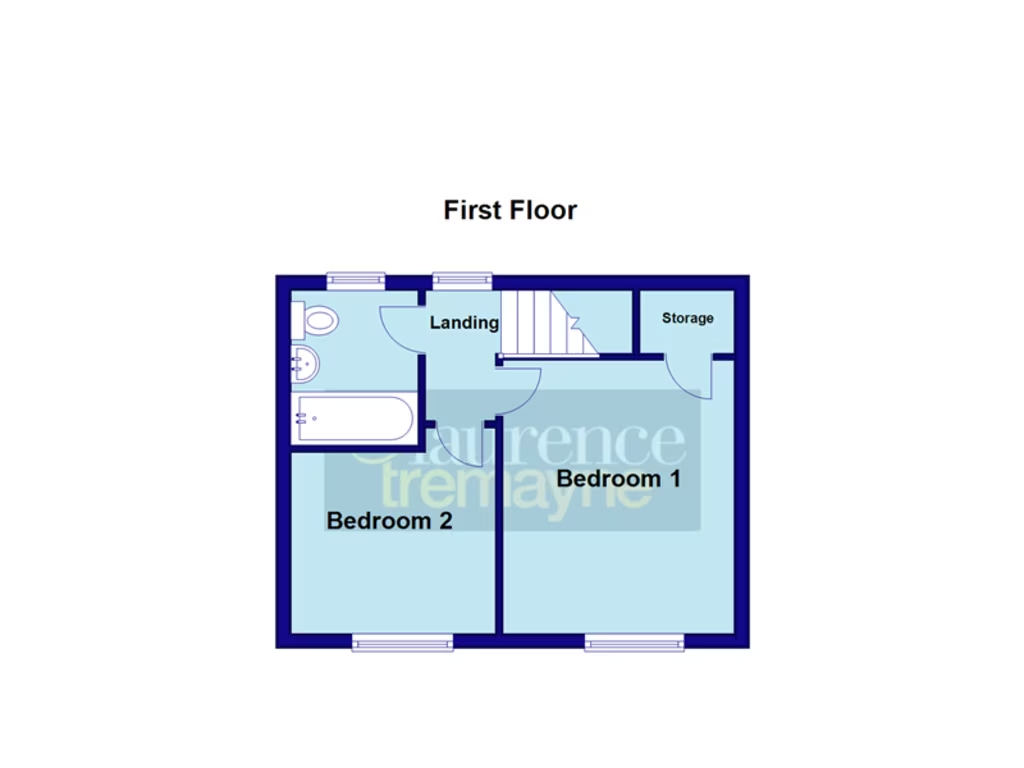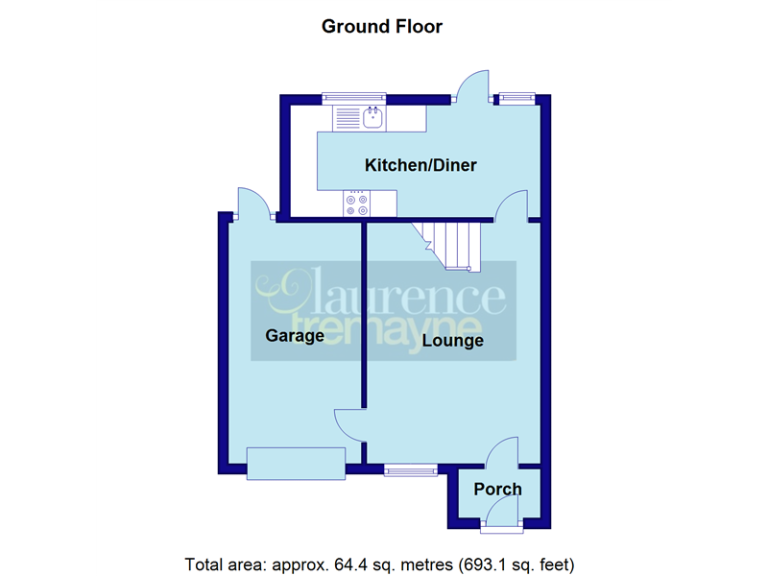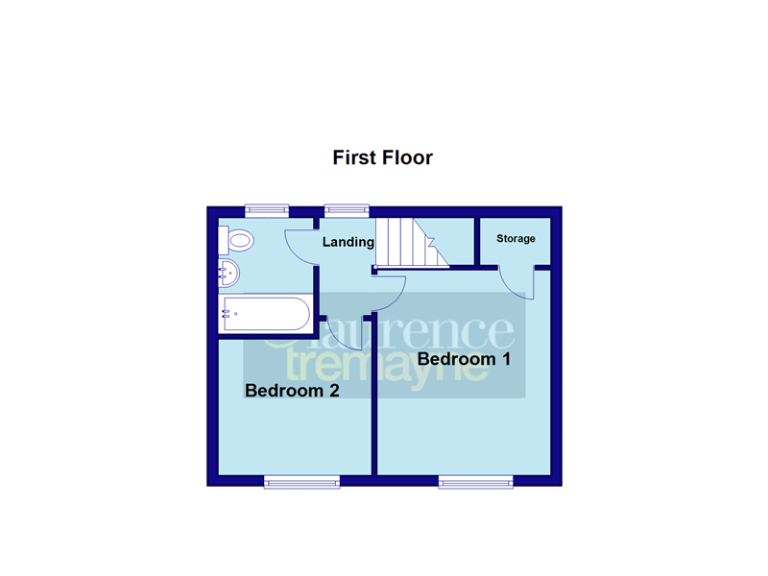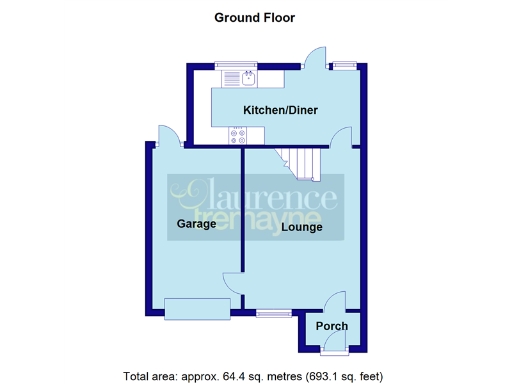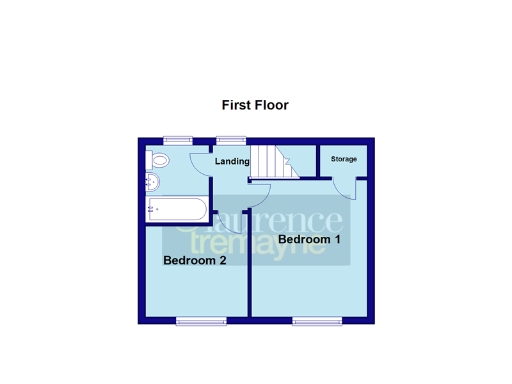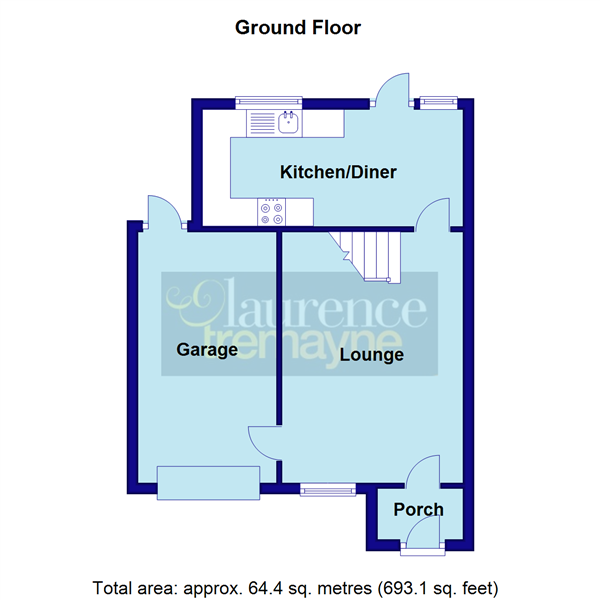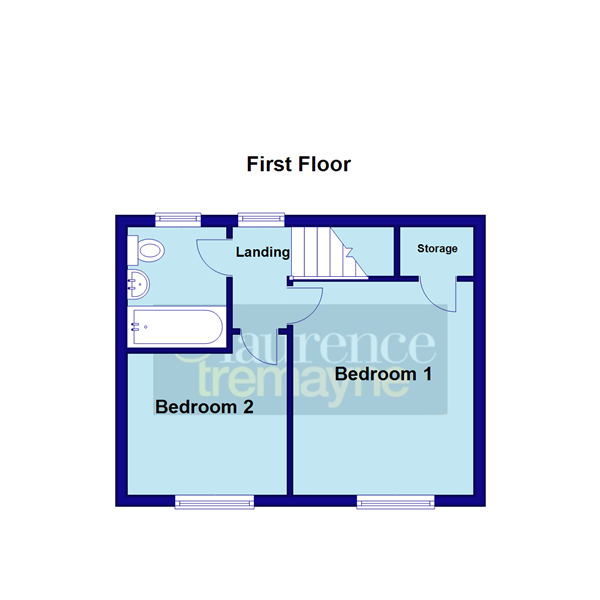Summary - 2 EXETER CLOSE DAVENTRY NN11 4SY
2 bed 1 bath Terraced
Well-presented two-bedroom home with garage, parking and sunny rear garden—ideal for first-time buyers..
Two double bedrooms and family bathroom
Private southerly-facing rear garden, enclosed
Single garage plus extra block-paved off-road parking
EPC rating C; mains gas boiler and radiators
Approx 693 sq ft — modest internal space
Freehold; built 1976–1982 with filled cavity walls
UPVc double glazing installed post-2002
Small plot and limited internal storage
This bright two-bedroom terraced home on the Stefen Hill development offers an affordable, practical start in Daventry. The layout — lounge, kitchen/diner, two double bedrooms and family bathroom — suits first-time buyers or couples seeking straightforward, low-maintenance living. UPVc double glazing, gas central heating and an EPC-C rating mean reasonable running costs and comfort from day one.
Outdoor space is a genuine plus: a private, enclosed southerly-facing rear garden plus a single garage and additional block-paved off-road parking provide secure storage and easy parking — rare for this price bracket. The property sits in a very affluent area with good local schools and leisure amenities nearby, and benefits from excellent mobile signal and fast broadband.
The house is largely move-in ready but modest in scale at about 693 sq ft. The plot is small and internal storage is limited; some buyers may want to update cosmetic finishes to personalise the space. Crime levels are average for the area, and there is no flood risk.
Overall this freehold terraced property suits first-time buyers or investors seeking a manageable, well-located home with parking and outdoor space, and realistic scope for incremental improvements.
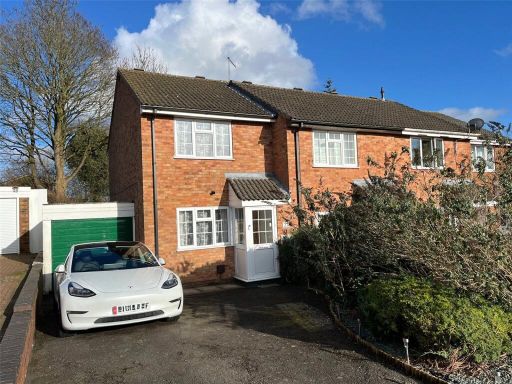 2 bedroom end of terrace house for sale in St Catherines Close, DAVENTRY, Northamptonshire, NN11 — £205,000 • 2 bed • 1 bath • 821 ft²
2 bedroom end of terrace house for sale in St Catherines Close, DAVENTRY, Northamptonshire, NN11 — £205,000 • 2 bed • 1 bath • 821 ft²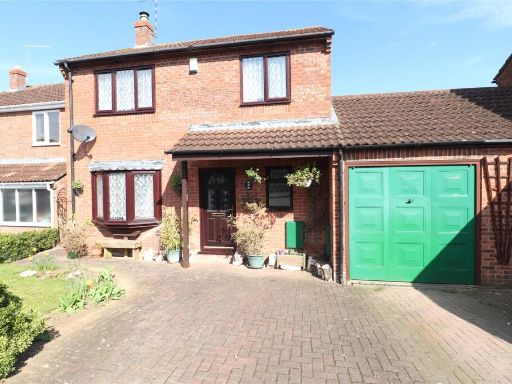 3 bedroom link detached house for sale in Downing Way, DAVENTRY, Northamptonshire, NN11 — £285,000 • 3 bed • 2 bath • 1228 ft²
3 bedroom link detached house for sale in Downing Way, DAVENTRY, Northamptonshire, NN11 — £285,000 • 3 bed • 2 bath • 1228 ft²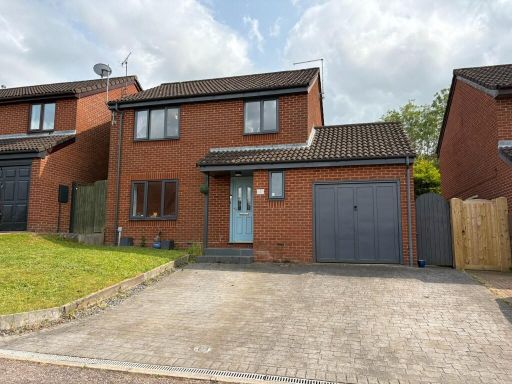 3 bedroom detached house for sale in Wadham Court Daventry Northamptonshire, NN11 — £325,000 • 3 bed • 1 bath • 949 ft²
3 bedroom detached house for sale in Wadham Court Daventry Northamptonshire, NN11 — £325,000 • 3 bed • 1 bath • 949 ft²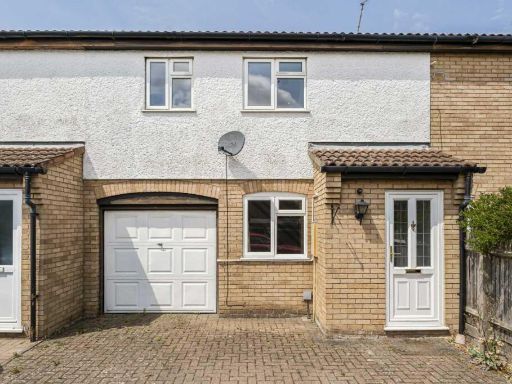 2 bedroom terraced house for sale in Lincoln Way, Daventry, NN11 — £190,000 • 2 bed • 1 bath • 714 ft²
2 bedroom terraced house for sale in Lincoln Way, Daventry, NN11 — £190,000 • 2 bed • 1 bath • 714 ft²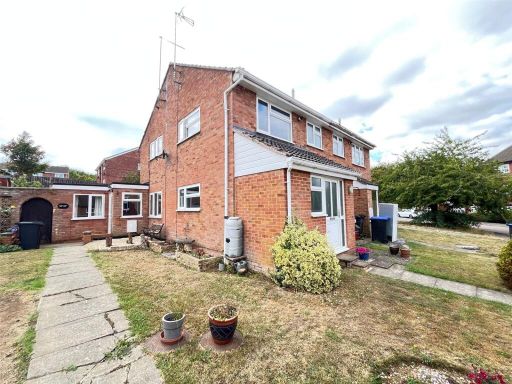 1 bedroom end of terrace house for sale in St Peters Close, DAVENTRY, Northamptonshire, NN11 — £150,000 • 1 bed • 1 bath
1 bedroom end of terrace house for sale in St Peters Close, DAVENTRY, Northamptonshire, NN11 — £150,000 • 1 bed • 1 bath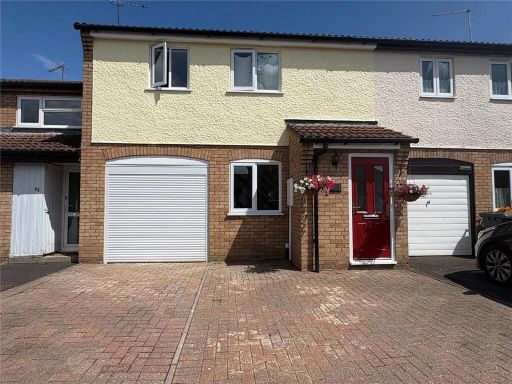 2 bedroom terraced house for sale in Lincoln Way, DAVENTRY, Northamptonshire, NN11 — £215,000 • 2 bed • 1 bath • 744 ft²
2 bedroom terraced house for sale in Lincoln Way, DAVENTRY, Northamptonshire, NN11 — £215,000 • 2 bed • 1 bath • 744 ft²