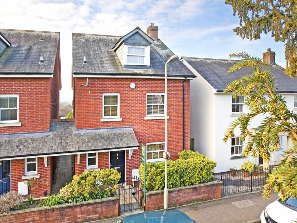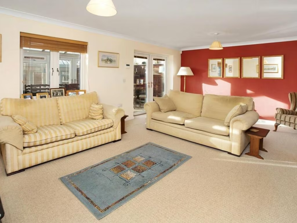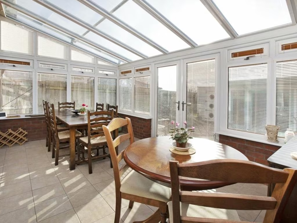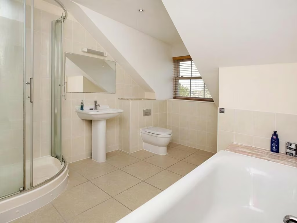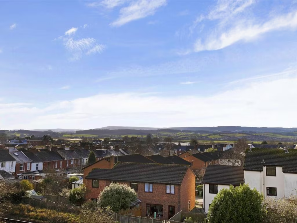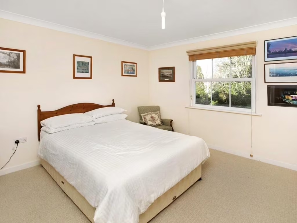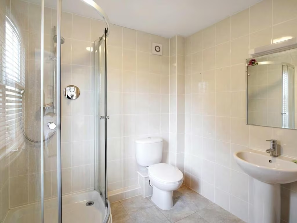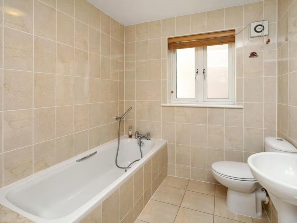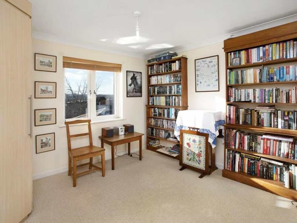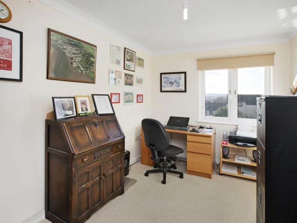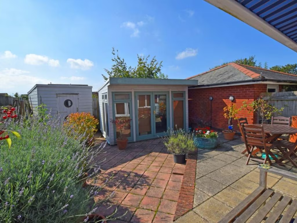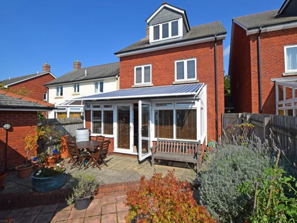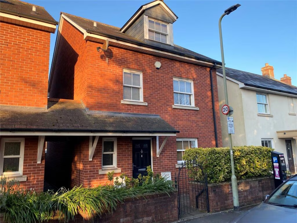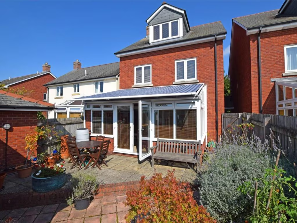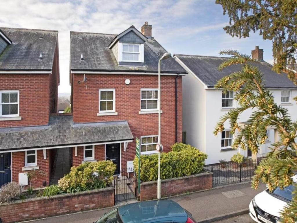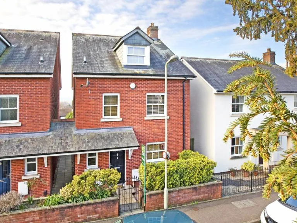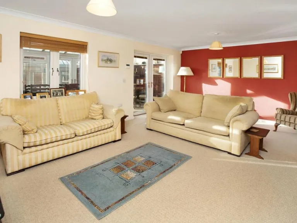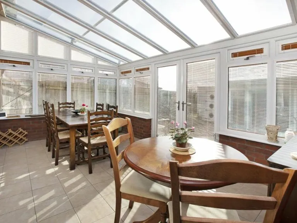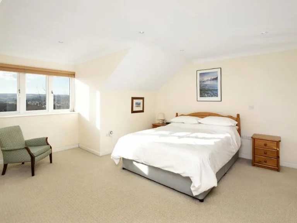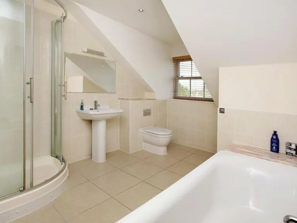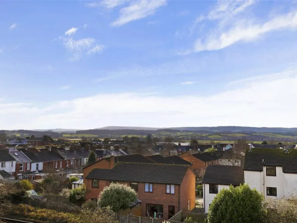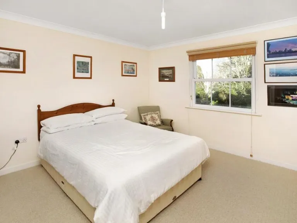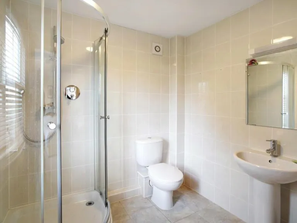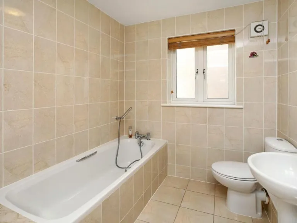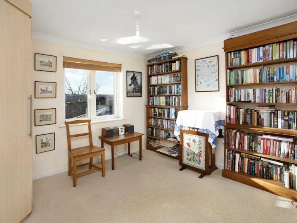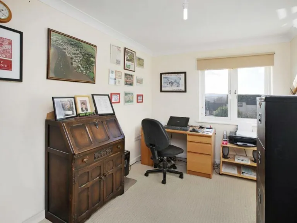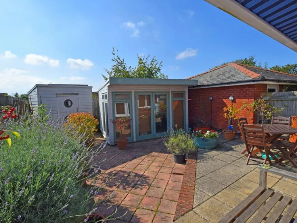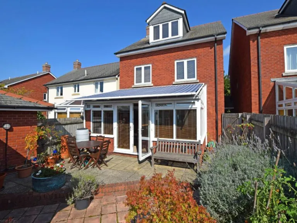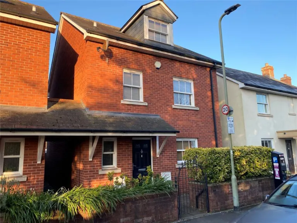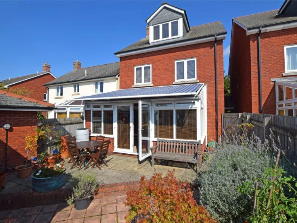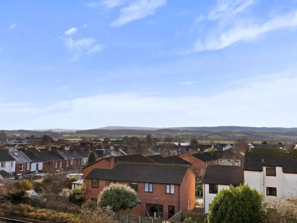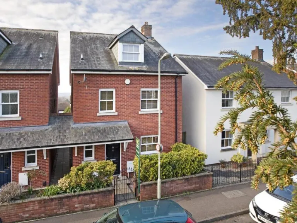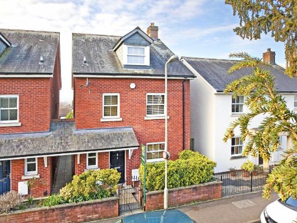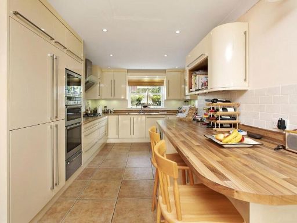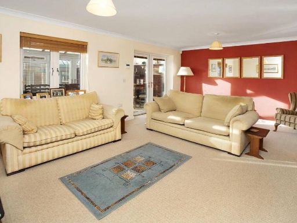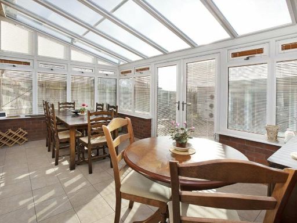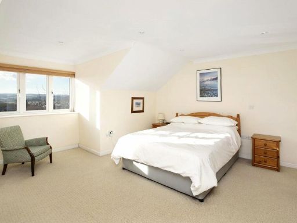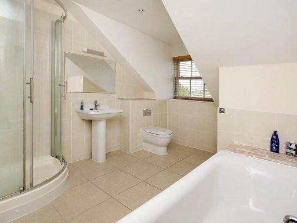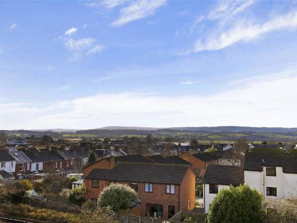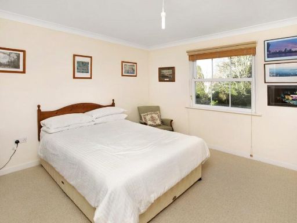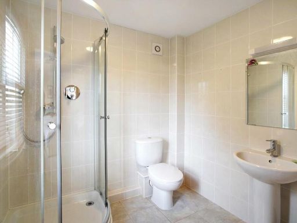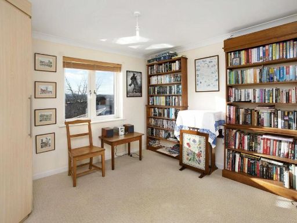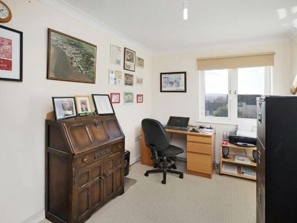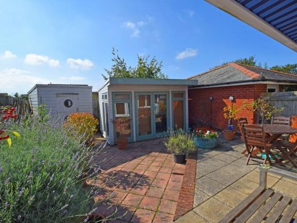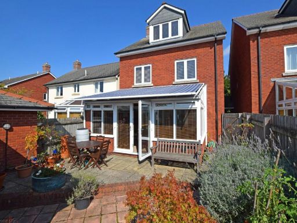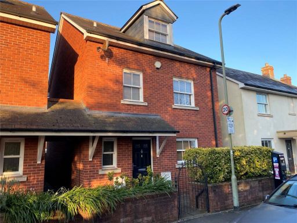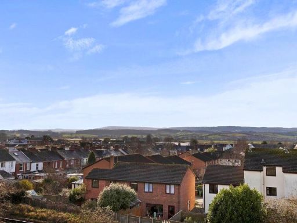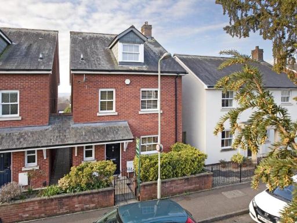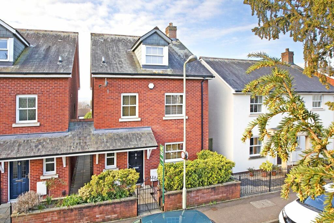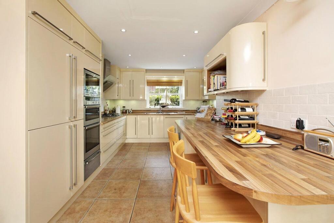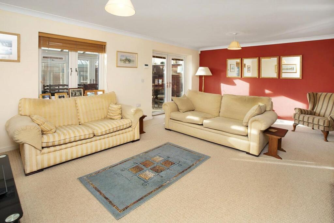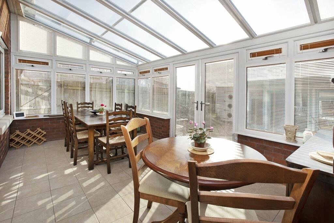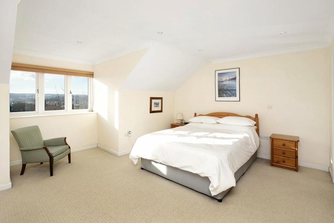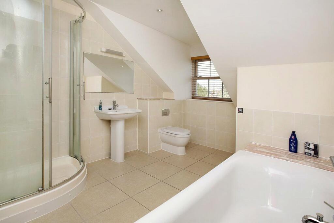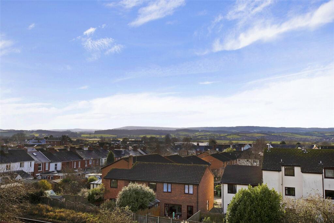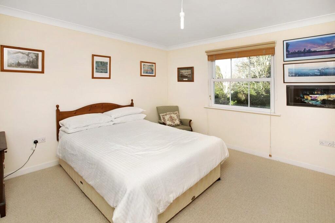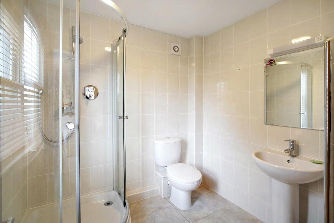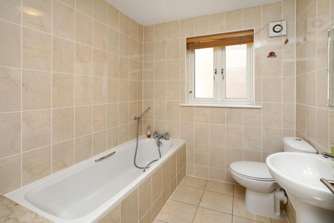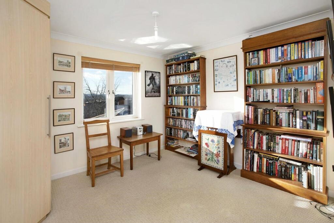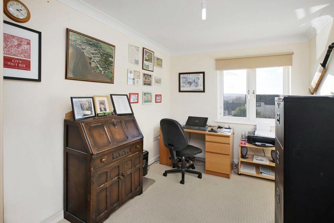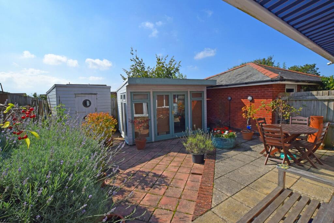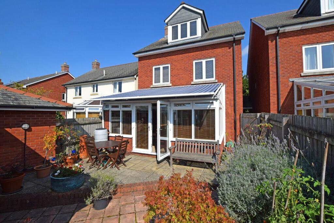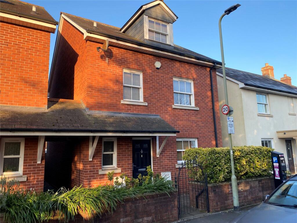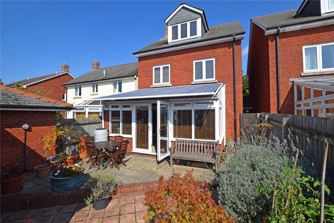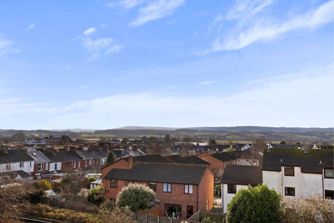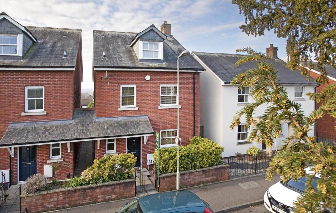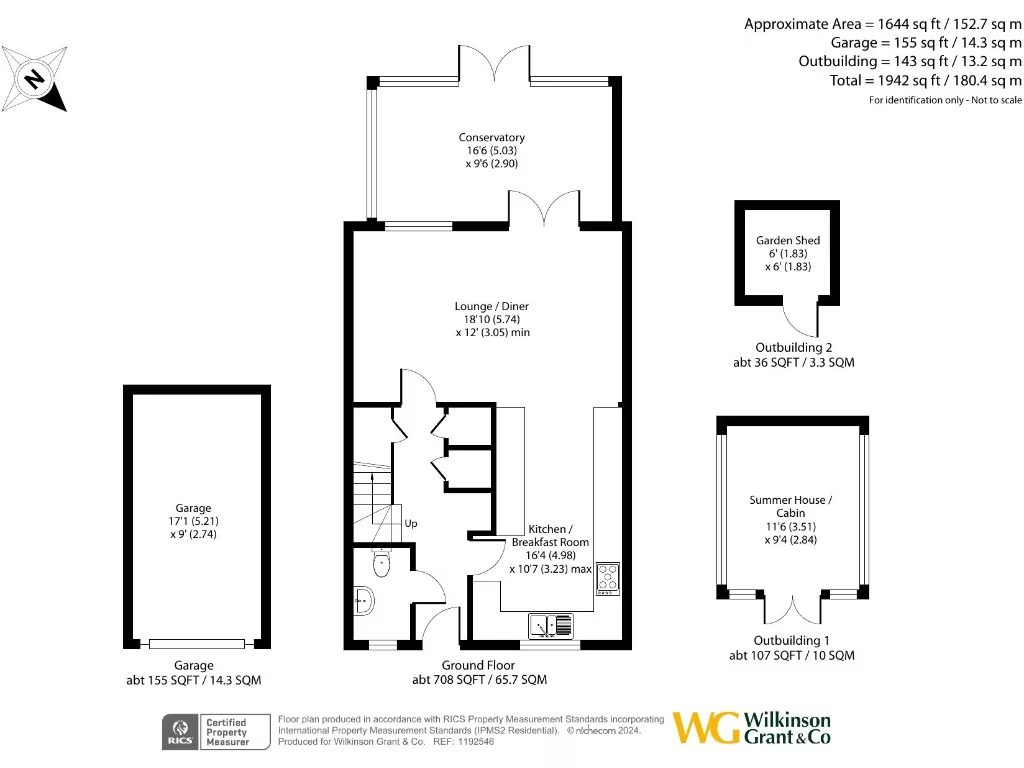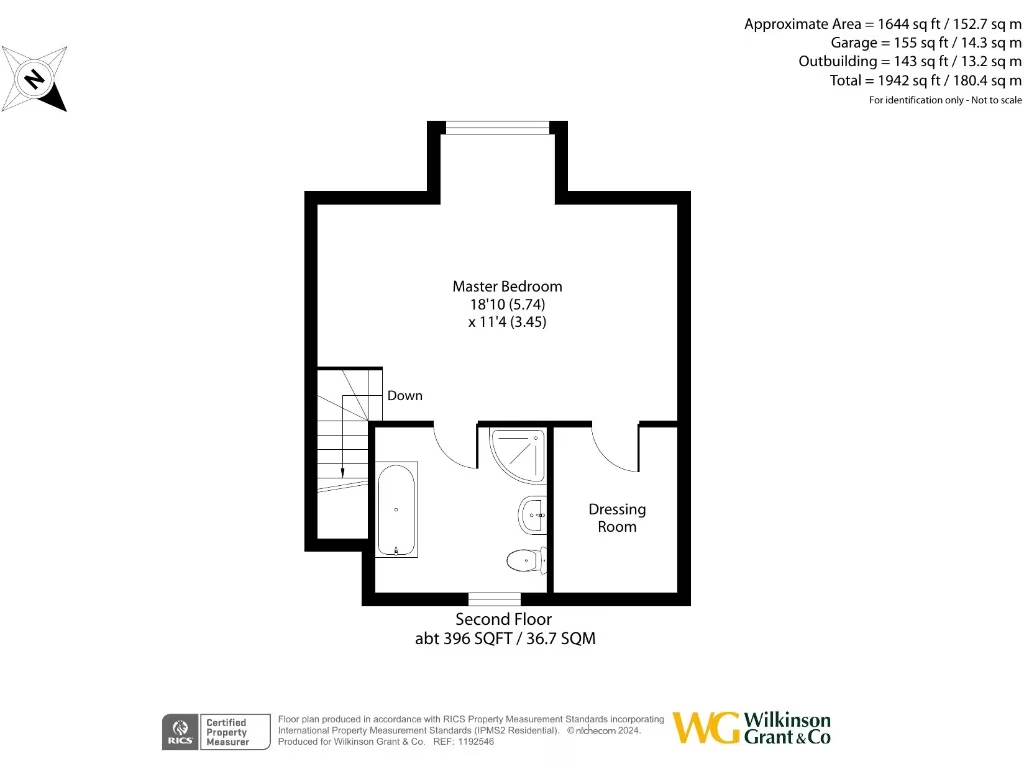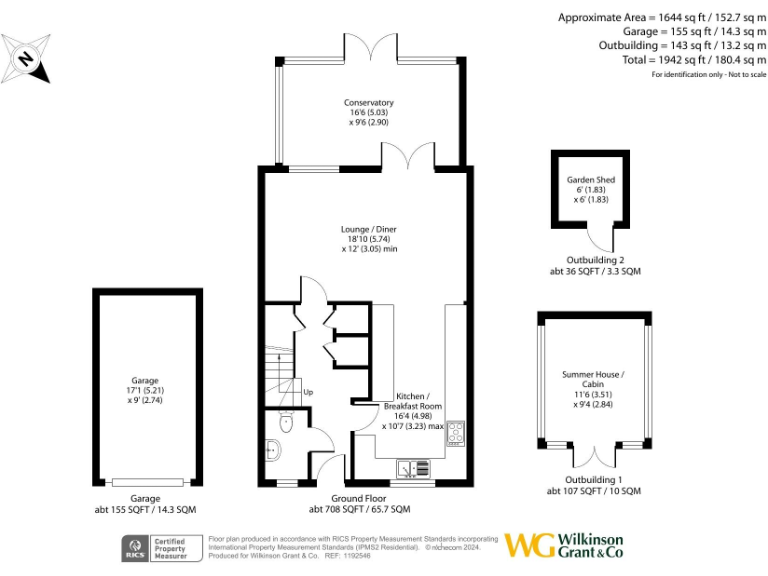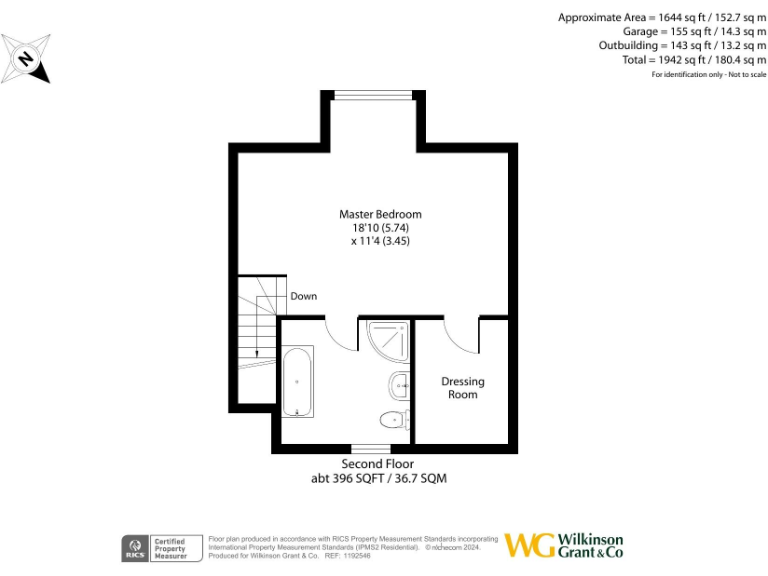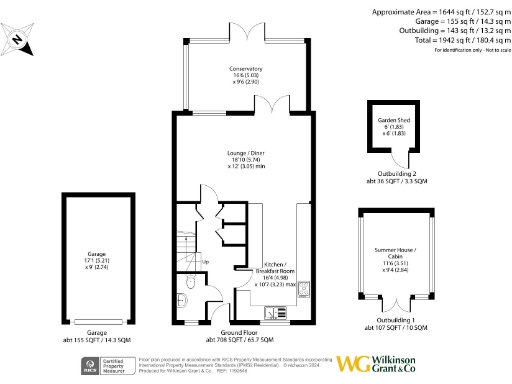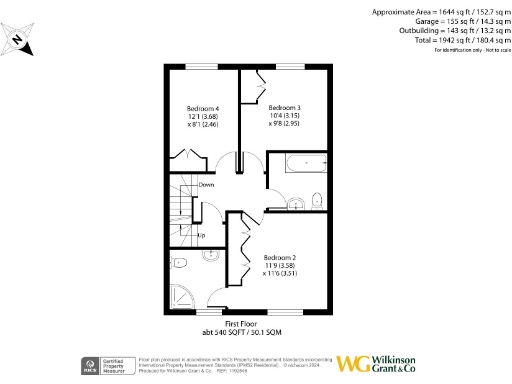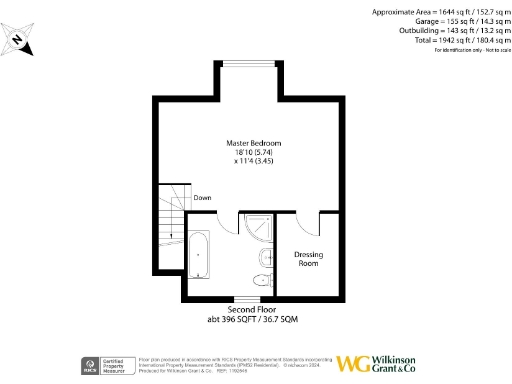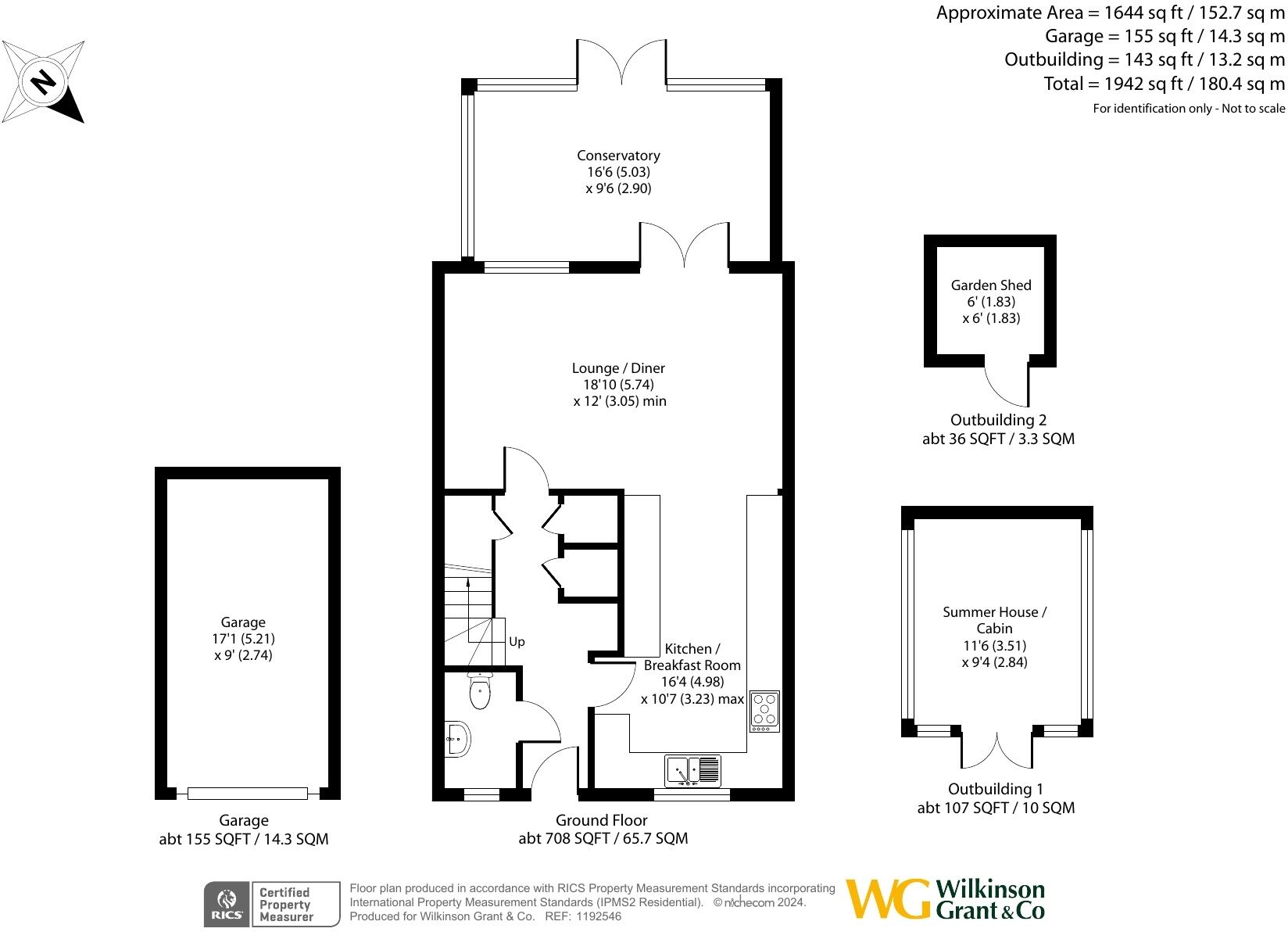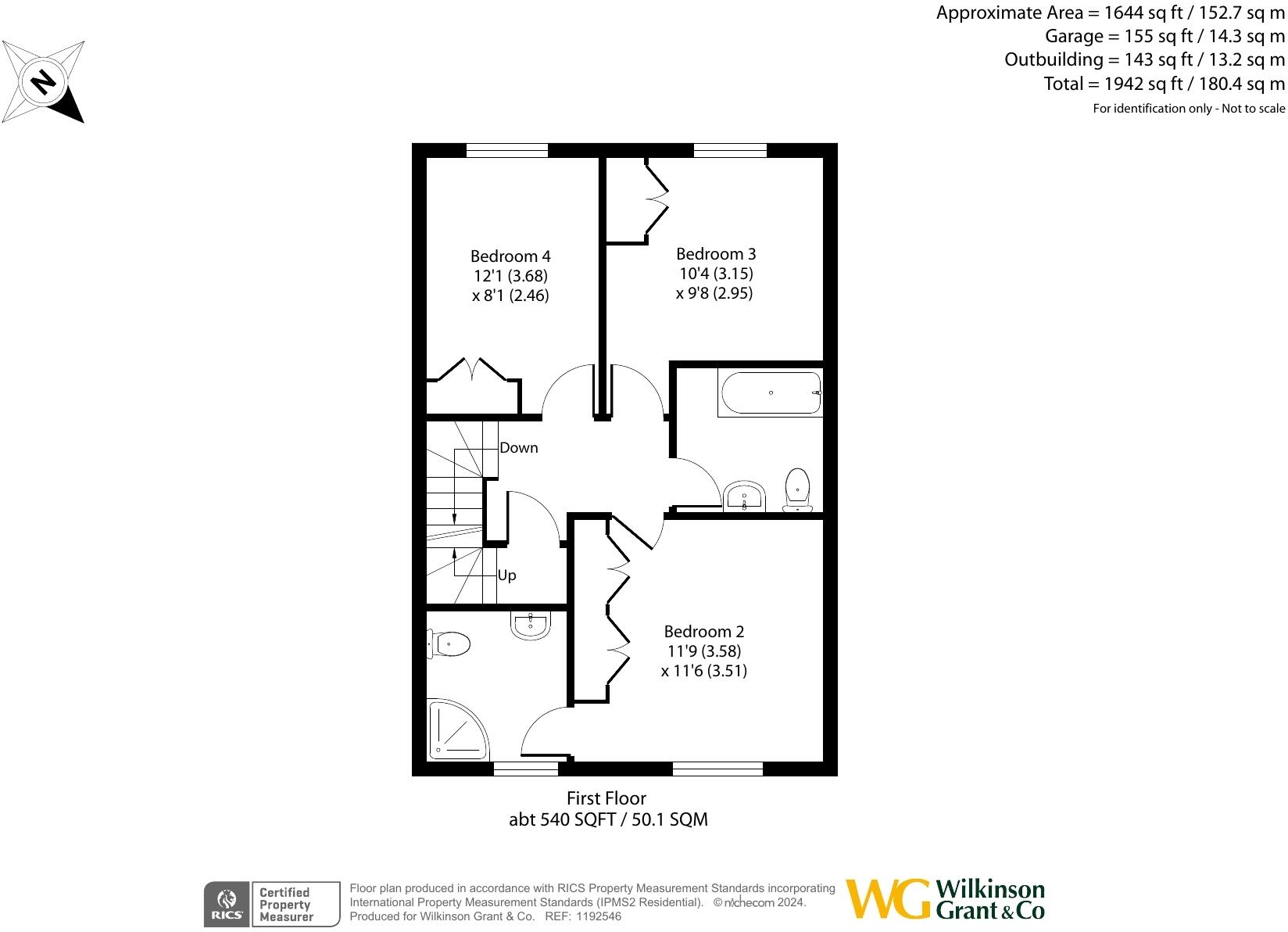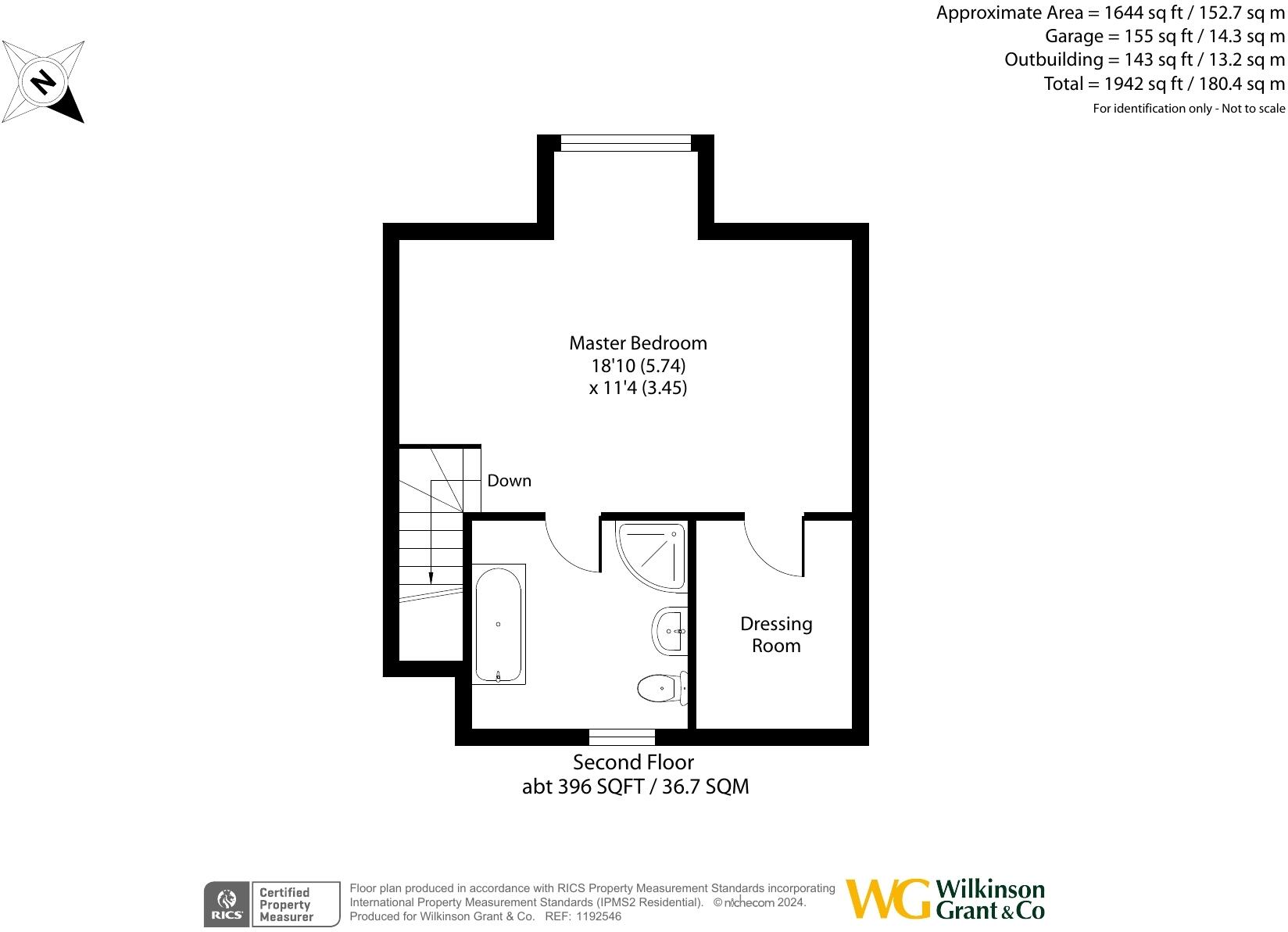Summary - TOPHAYES 5 ELM GROVE ROAD TOPSHAM EXETER EX3 0BW
4 bed 3 bath Detached
Short walk to Topsham centre and train, with sunny patio and summer house.
4 double bedrooms, including principal occupying whole second floor
Two ensuite bathrooms plus family bathroom, practical for families
Newly renovated throughout with high-quality kitchen and appliances
Open-plan sitting room leading to large conservatory and patio
South-west facing, low-maintenance garden; summer house with mains power
Garage and dedicated parking space at rear
Built 2008 with underfloor heating and double glazing throughout
Modest plot size and higher council tax band to note
Set across three floors, this newly renovated detached house offers family-sized living in a quiet, sought-after Topsham development. The open-plan ground floor centres on an upgraded kitchen/breakfast room and a generous sitting room that flows into a large conservatory and south-west facing patio garden — a low-maintenance outdoor space that captures afternoon sun. Practical extras include underfloor heating throughout, double glazing, a garage and off-street parking.
The accommodation comprises four double bedrooms, two with en suite facilities; the principal occupies the entire second floor and includes a walk-in wardrobe and elevated views towards the Haldon Hills and glimpses of the Exe Estuary. The property also benefits from a detached summer house with power and lighting — useful as a home office or hobby room — and handy storage sheds.
Location is a strong asset: the development is a short walk from Topsham town centre amenities and the train link to Exeter, with good broadband, very low local crime and well-regarded nearby schools. The house is freehold, built in 2008 and recently updated to a high standard, so it will suit families seeking move-in-ready accommodation close to town life.
Notable drawbacks are the modest plot size and a relatively high council tax band, which should be factored into ongoing costs. The property footprint and patio garden limit scope for large-scale external extensions; buyers seeking extensive grounds may find this restrictive.
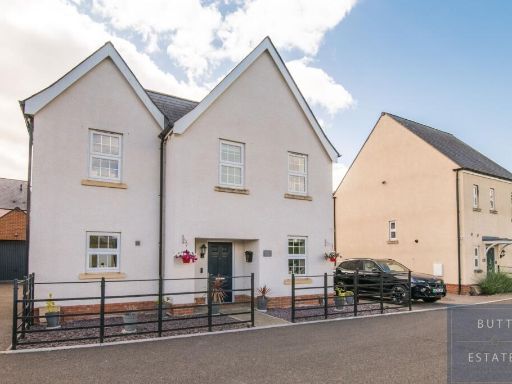 4 bedroom detached house for sale in Ferryman Way, Exeter, EX2 — £525,000 • 4 bed • 2 bath • 1270 ft²
4 bedroom detached house for sale in Ferryman Way, Exeter, EX2 — £525,000 • 4 bed • 2 bath • 1270 ft²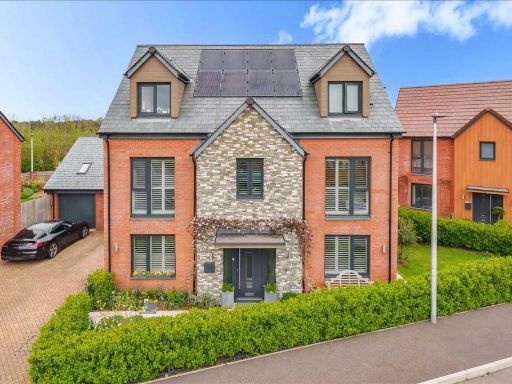 5 bedroom detached house for sale in Bewick Avenue, Topsham, EX3 — £925,000 • 5 bed • 3 bath • 2289 ft²
5 bedroom detached house for sale in Bewick Avenue, Topsham, EX3 — £925,000 • 5 bed • 3 bath • 2289 ft²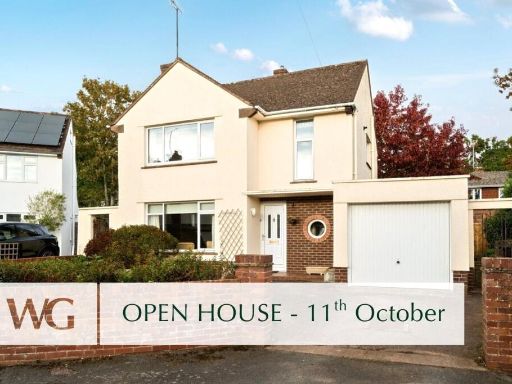 3 bedroom detached house for sale in Topsham, Devon, EX3 — £795,000 • 3 bed • 1 bath • 1100 ft²
3 bedroom detached house for sale in Topsham, Devon, EX3 — £795,000 • 3 bed • 1 bath • 1100 ft²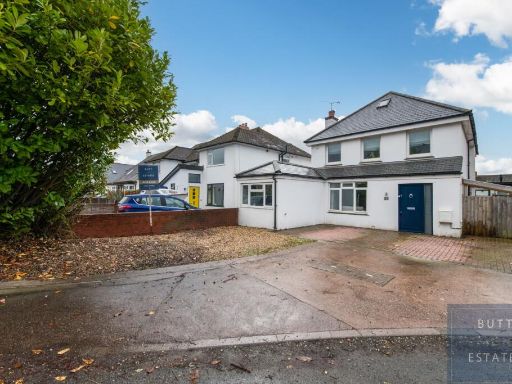 4 bedroom detached house for sale in Exeter Road, Exeter, EX3 — £800,000 • 4 bed • 2 bath • 1787 ft²
4 bedroom detached house for sale in Exeter Road, Exeter, EX3 — £800,000 • 4 bed • 2 bath • 1787 ft²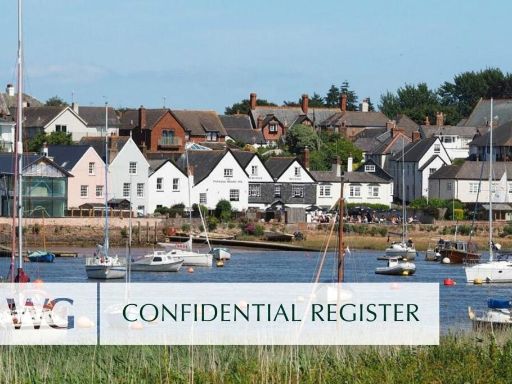 4 bedroom detached house for sale in Topsham, Devon, EX3 — £700,000 • 4 bed • 3 bath • 1644 ft²
4 bedroom detached house for sale in Topsham, Devon, EX3 — £700,000 • 4 bed • 3 bath • 1644 ft²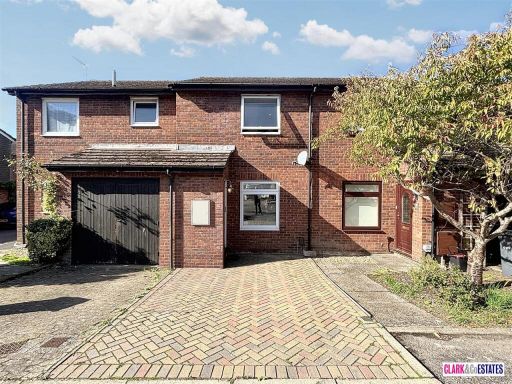 2 bedroom terraced house for sale in Denver Close, Topsham, EX3 — £375,000 • 2 bed • 1 bath • 746 ft²
2 bedroom terraced house for sale in Denver Close, Topsham, EX3 — £375,000 • 2 bed • 1 bath • 746 ft²