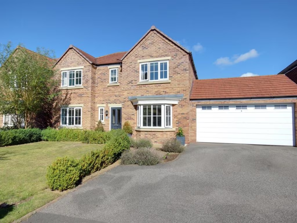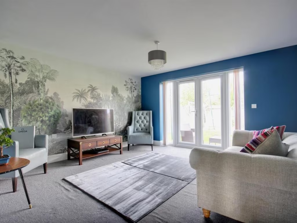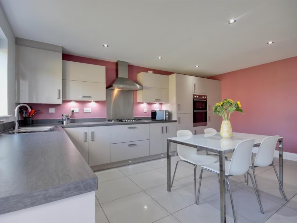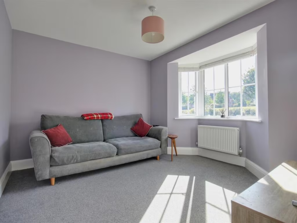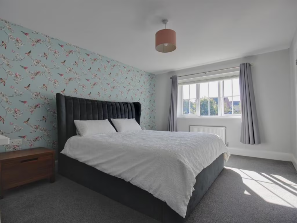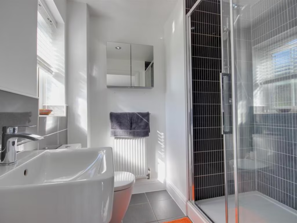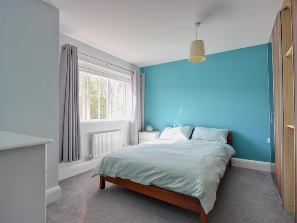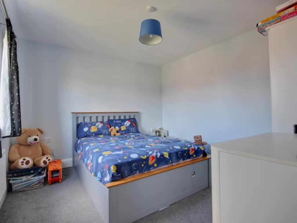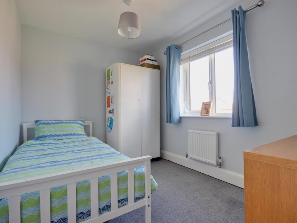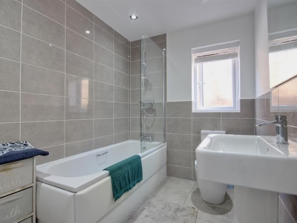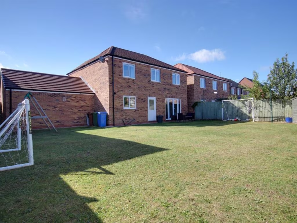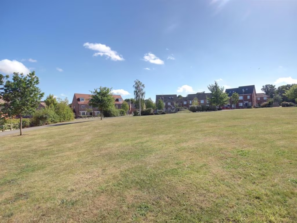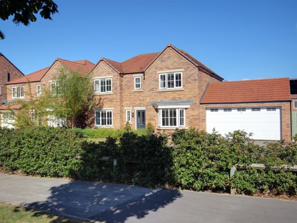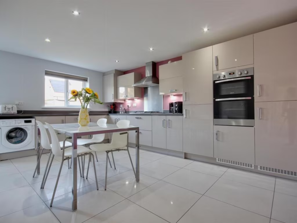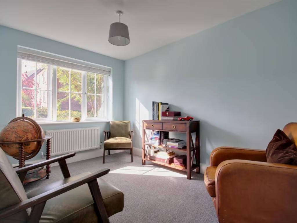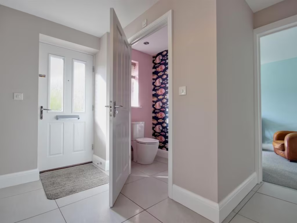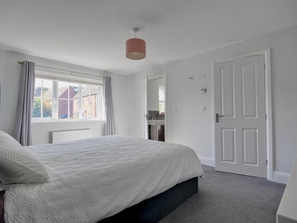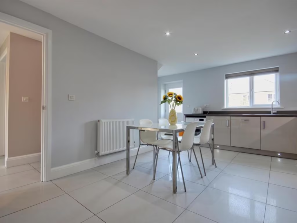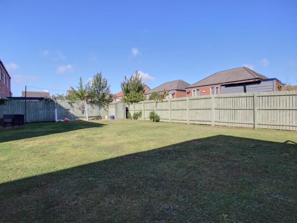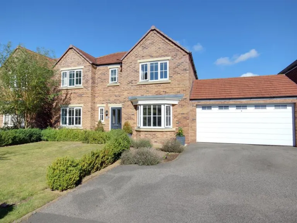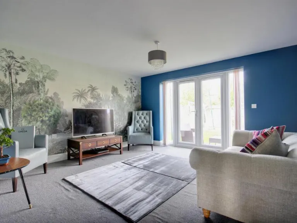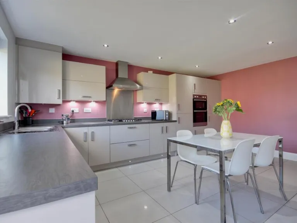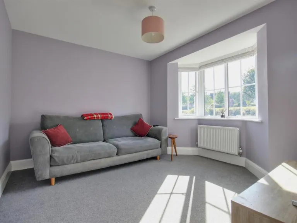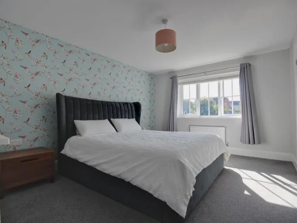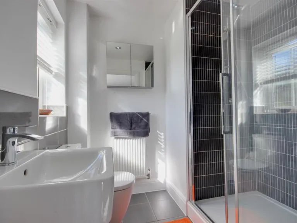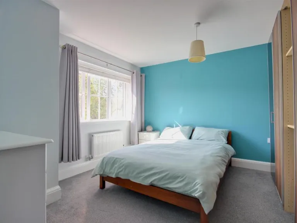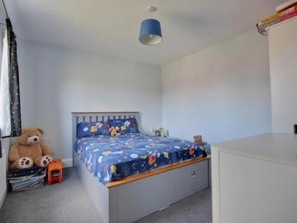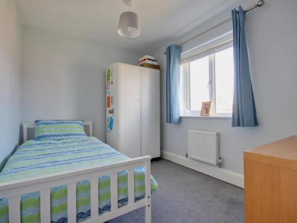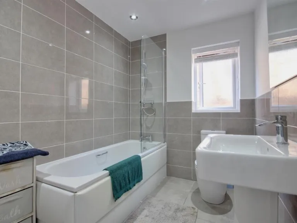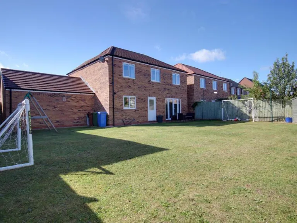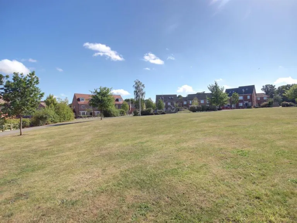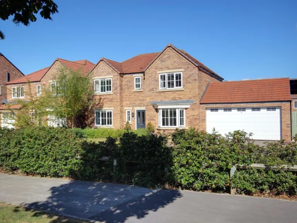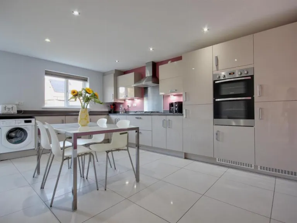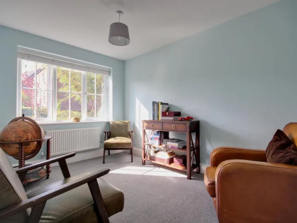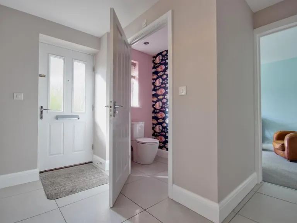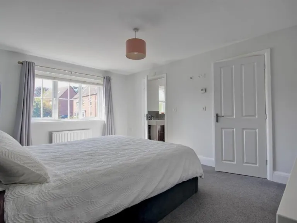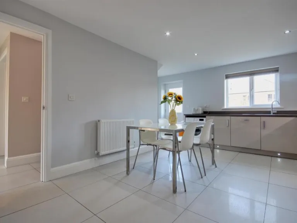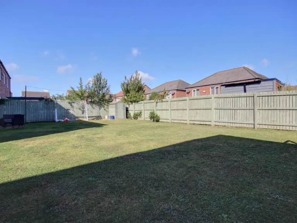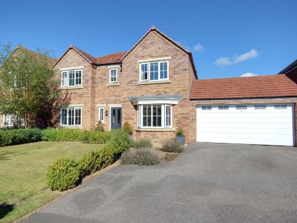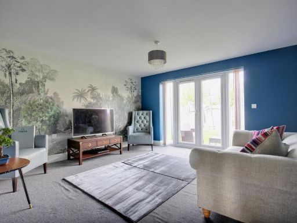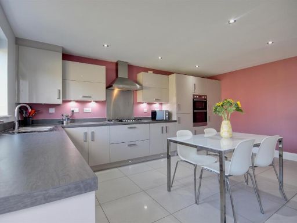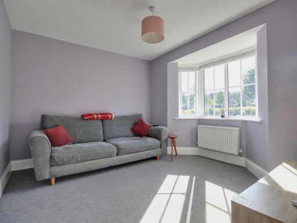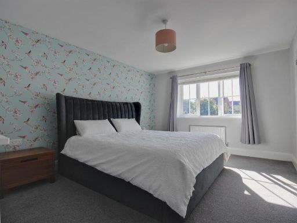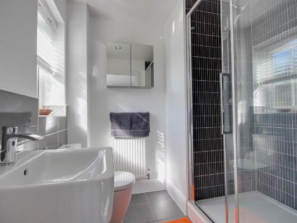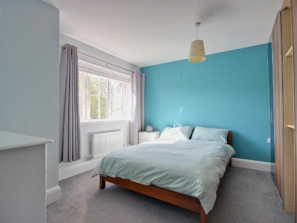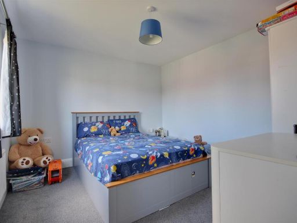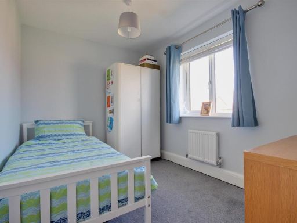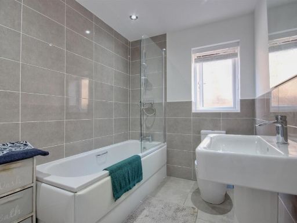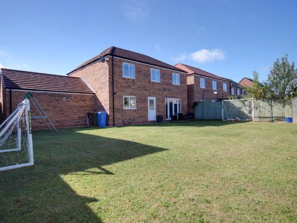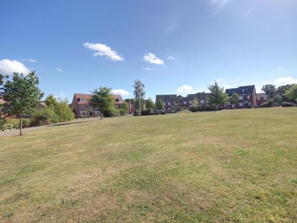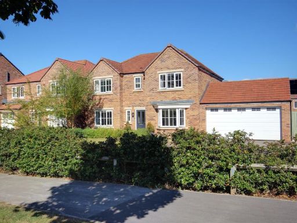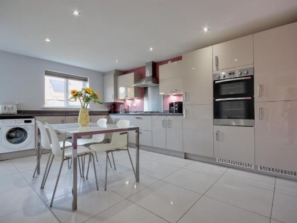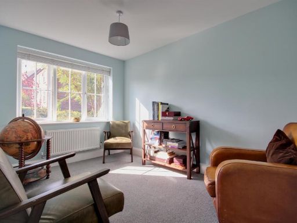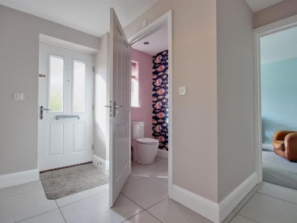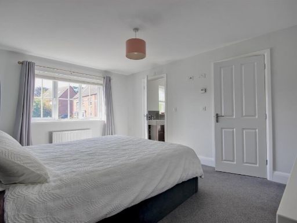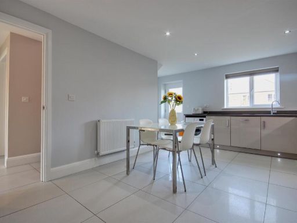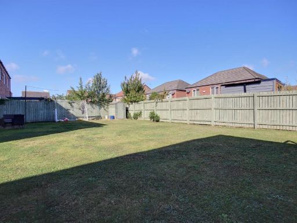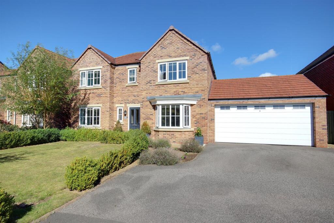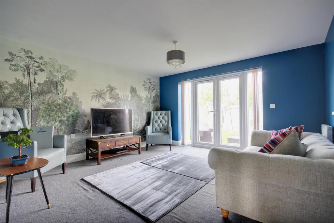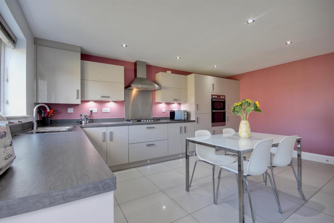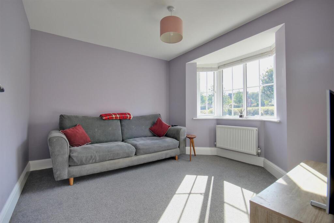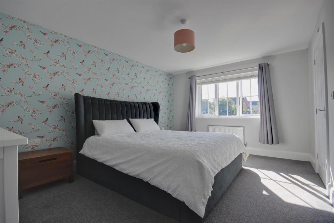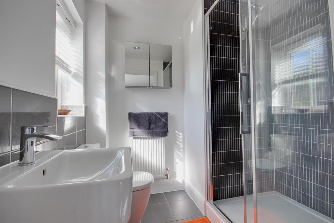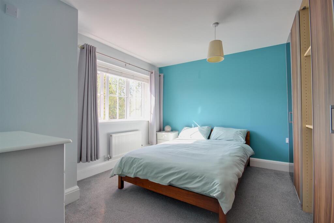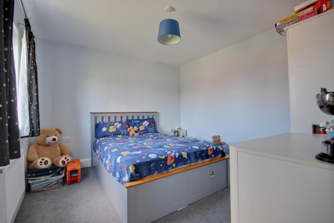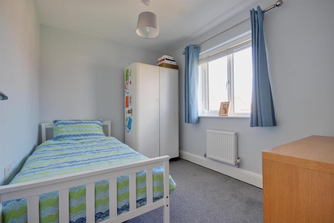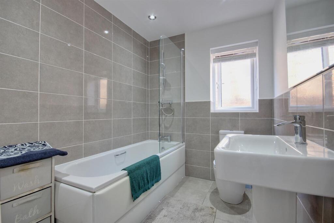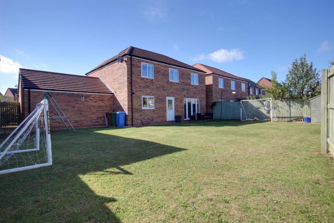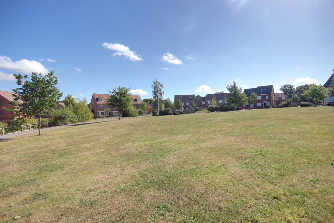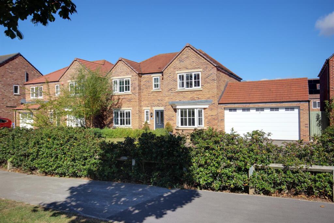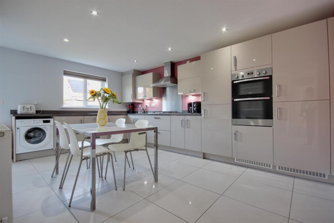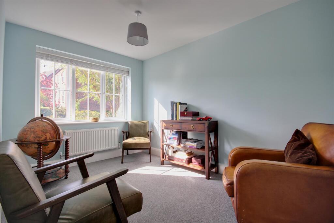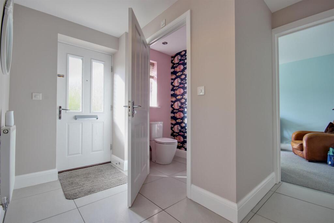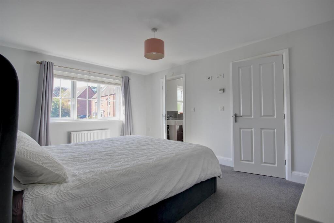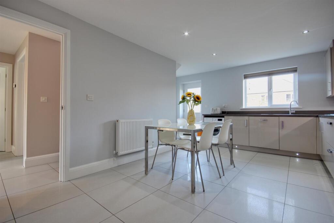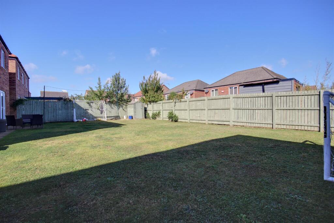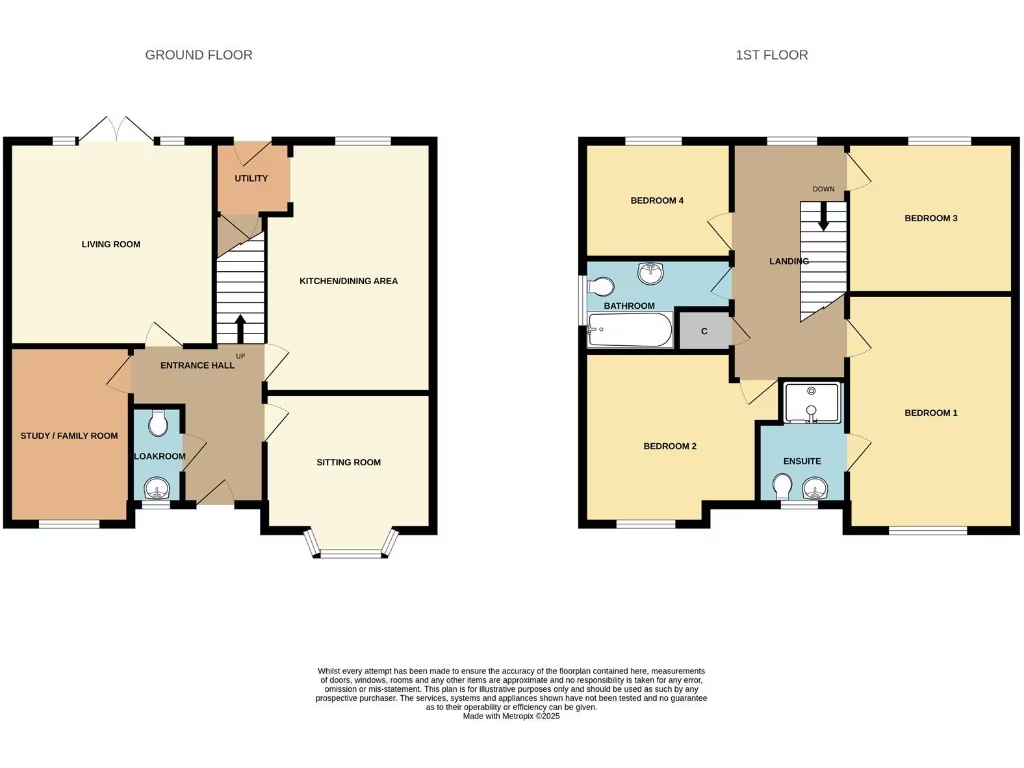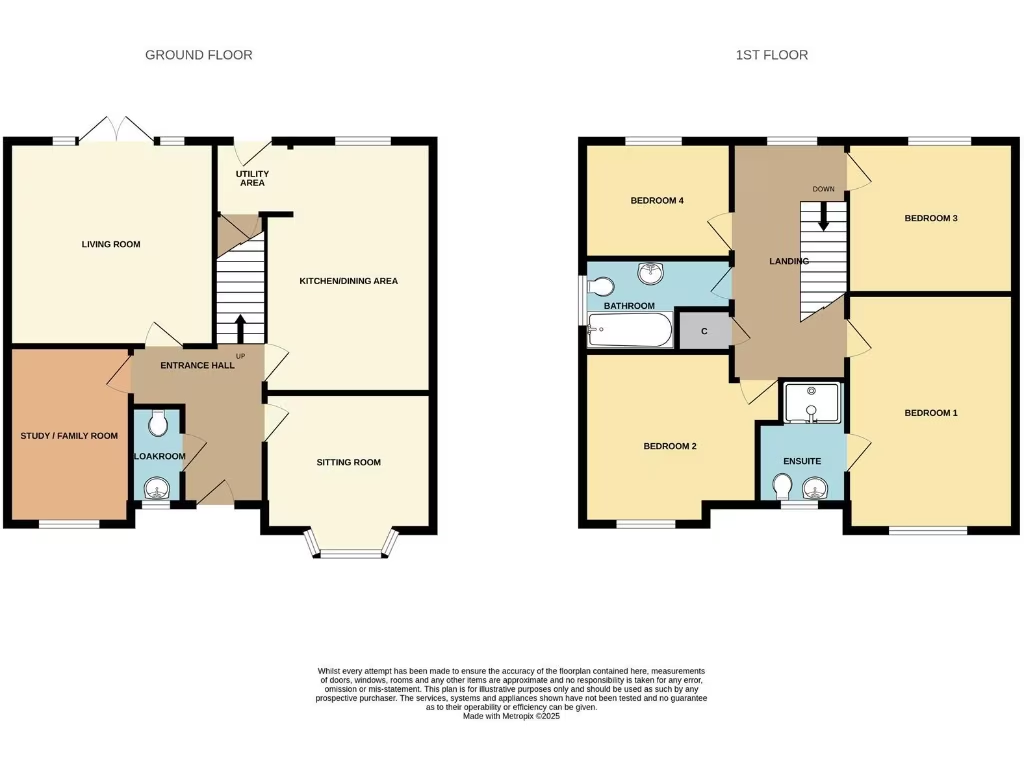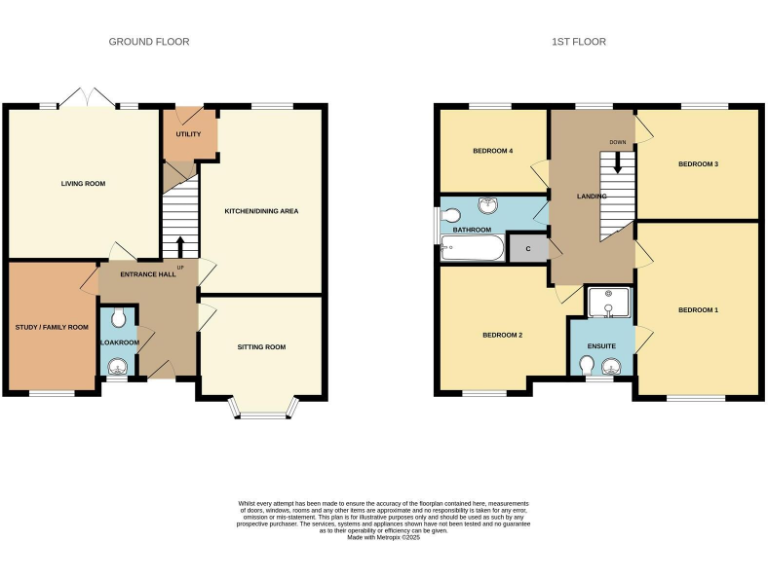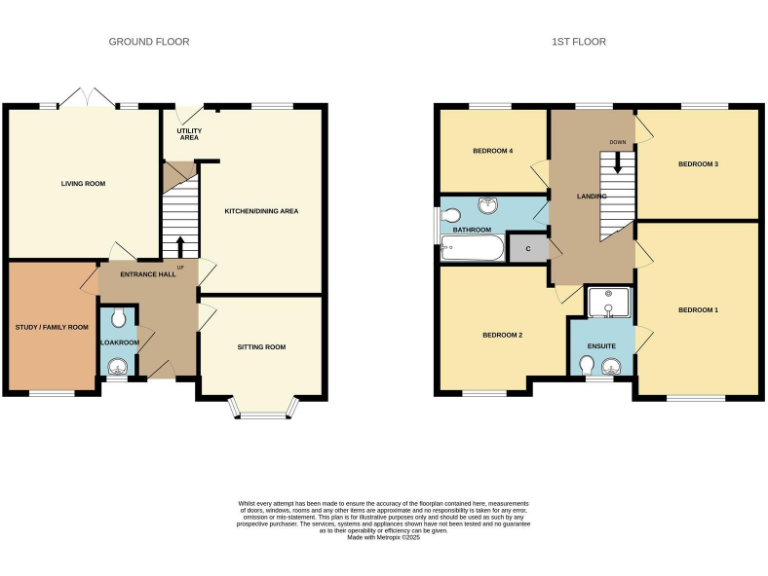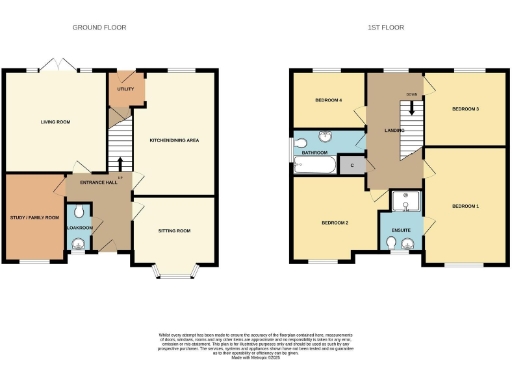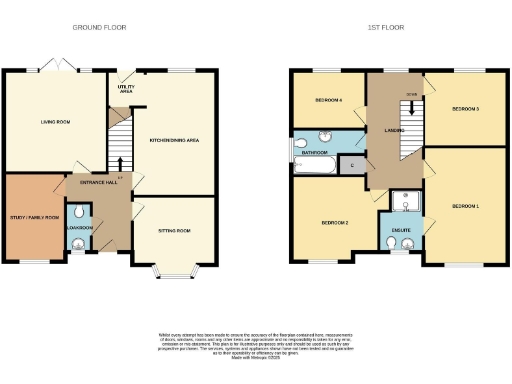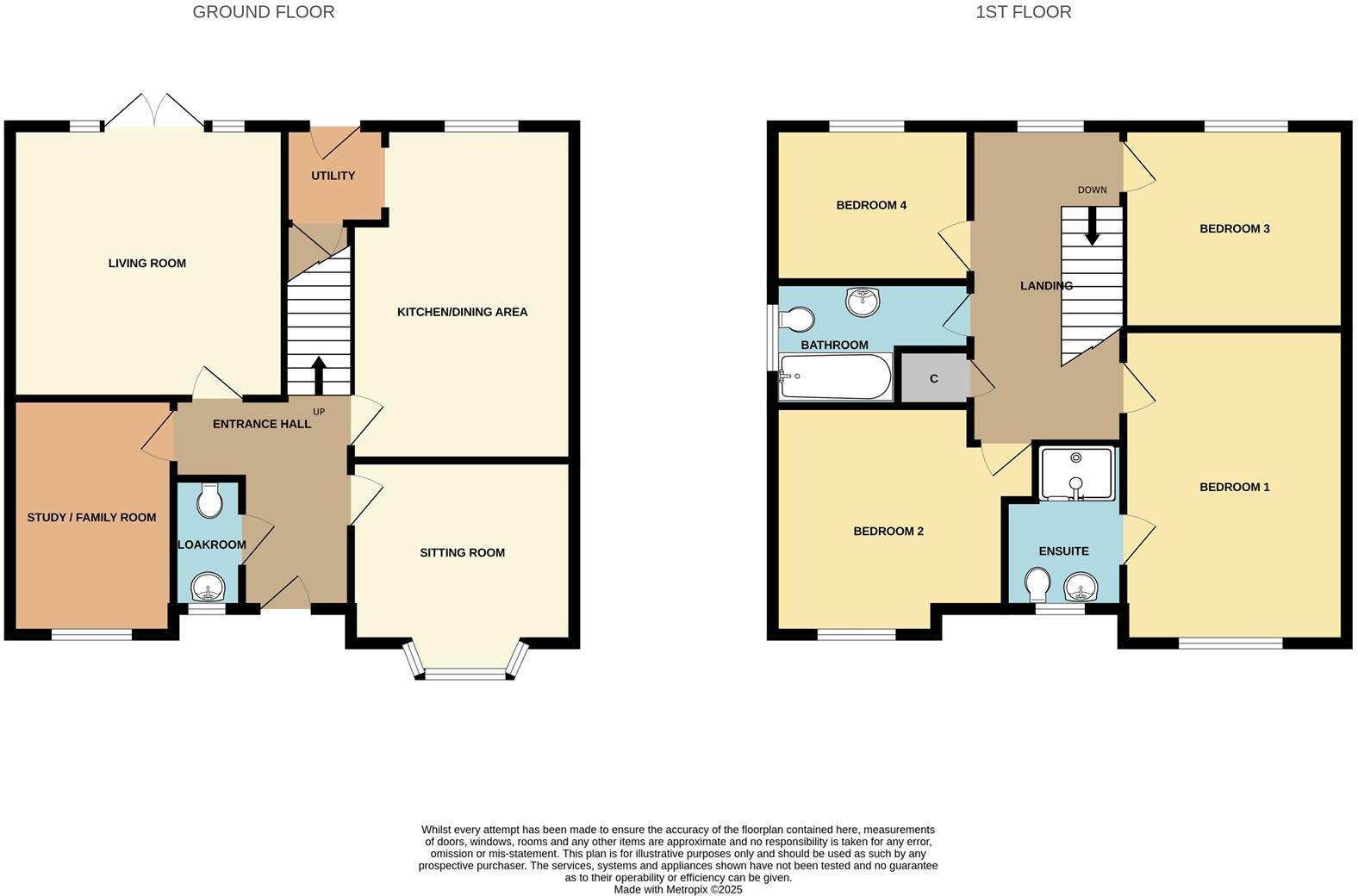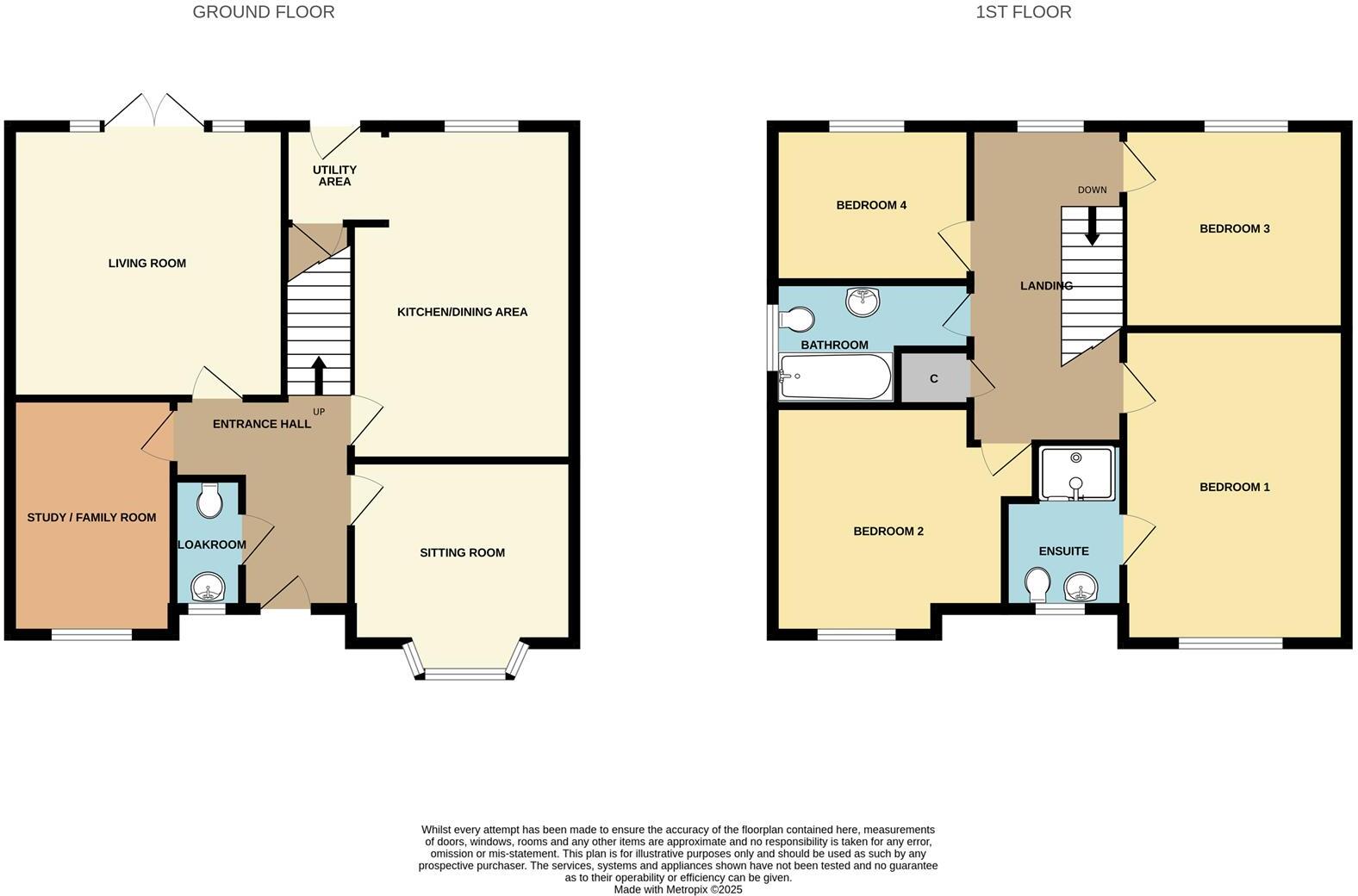Summary - 5, Heathside HU17 7SY
4 bed 2 bath Detached
Modern four-bed detached with large garden and park outlook — chain free and move-in ready..
No onward chain and constructed in 2016
Overlooks park; head-of-cul-de-sac location
Very large rear garden with flagged seating area
Double garage with electric doors; wide driveway parking
Modern kitchen and bathrooms; EPC rating B
Four bedrooms; ensuite to principal bedroom
Council Tax Band E (above-average running cost)
Average internal size for a four-bedroom detached house
Placed at the head of a small cul-de-sac and overlooking a park, this four-bedroom detached house (built 2016) offers modern family living on one of the development’s larger plots. The property is chain-free and presented in good order with contemporary kitchen and bathroom fittings, gas central heating and uPVC double glazing — ready for immediate occupation.
Ground floor accommodation includes a bright living room with patio doors onto a flagged seating area, a generous dining kitchen with integrated appliances, a separate sitting room and a study/family room — flexible space for home working or play. Upstairs provides four well-proportioned bedrooms, an en-suite to the principal bedroom and a family bathroom; overall internal space is typical for a four-bedroom modern family house.
Outside is a key selling point: a large, level rear garden with fenced perimeter and shed, plus wide tarmac drive and an attached double garage with electric doors, light and power. The property’s position next to amenity land and a small park gives a pleasant outlook and good privacy at the front.
Practical points to note: Council Tax Band E is above average for the area. The house was constructed recently and shows modern finishes, but buyers should make their own enquiries about any specific maintenance or cosmetic preferences. The home sits in an affluent, ageing rural neighbourhood close to Beverley town centre and well-regarded local schools.
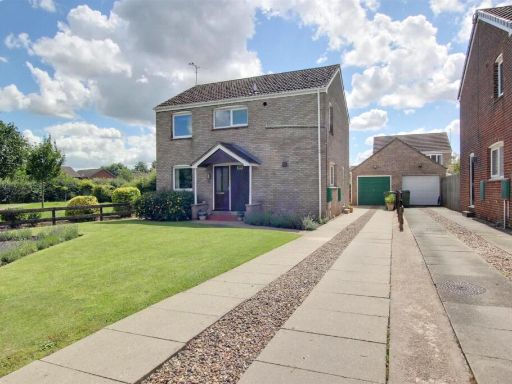 4 bedroom detached house for sale in Tardrew Close, Beverley, HU17 — £375,000 • 4 bed • 2 bath • 1333 ft²
4 bedroom detached house for sale in Tardrew Close, Beverley, HU17 — £375,000 • 4 bed • 2 bath • 1333 ft²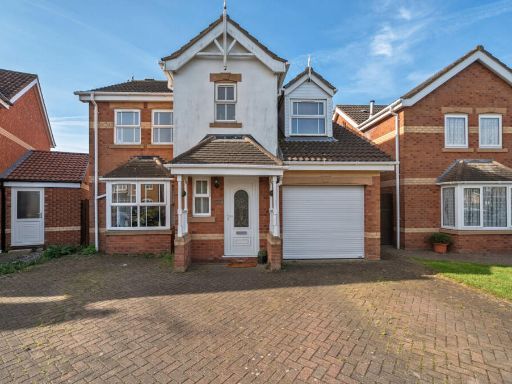 4 bedroom house for sale in Nornabell Drive, Beverley, East Riding of Yorkshire, HU17 — £300,000 • 4 bed • 3 bath • 1494 ft²
4 bedroom house for sale in Nornabell Drive, Beverley, East Riding of Yorkshire, HU17 — £300,000 • 4 bed • 3 bath • 1494 ft²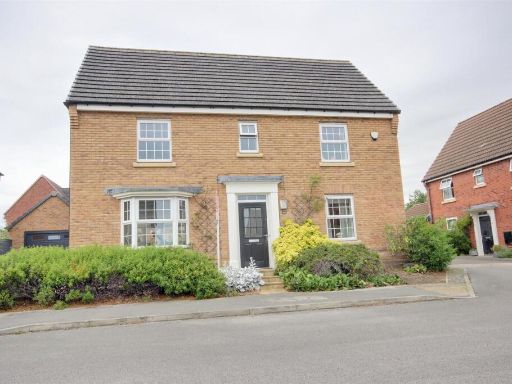 4 bedroom detached house for sale in Newman Avenue, Beverley, HU17 — £479,950 • 4 bed • 2 bath • 1594 ft²
4 bedroom detached house for sale in Newman Avenue, Beverley, HU17 — £479,950 • 4 bed • 2 bath • 1594 ft²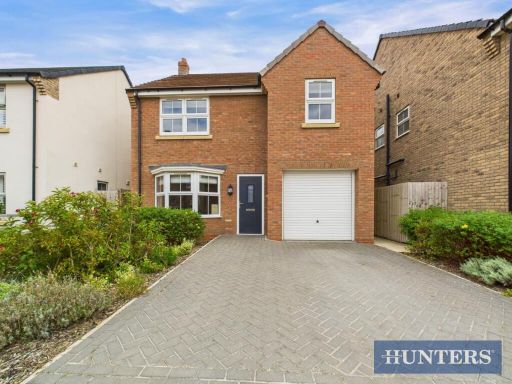 4 bedroom house for sale in Westerby Vale, Beverley, HU17 8WL, HU17 — £350,000 • 4 bed • 2 bath • 1073 ft²
4 bedroom house for sale in Westerby Vale, Beverley, HU17 8WL, HU17 — £350,000 • 4 bed • 2 bath • 1073 ft²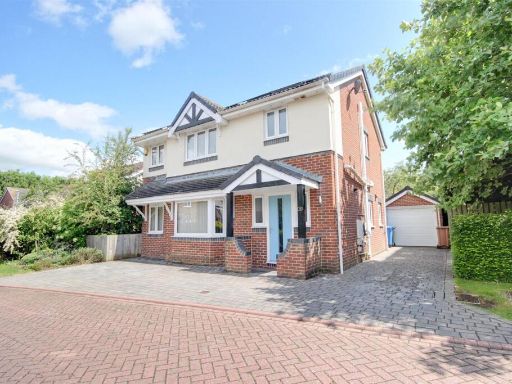 4 bedroom detached house for sale in Rowan Avenue, Beverley, HU17 — £385,000 • 4 bed • 2 bath • 1550 ft²
4 bedroom detached house for sale in Rowan Avenue, Beverley, HU17 — £385,000 • 4 bed • 2 bath • 1550 ft²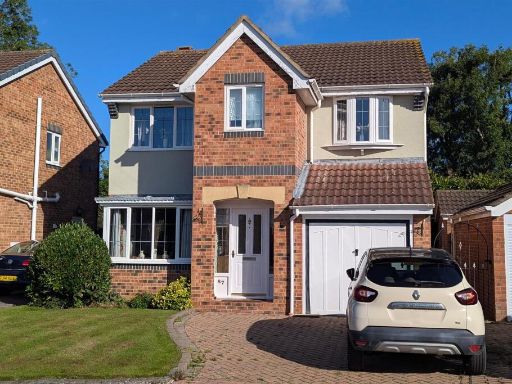 4 bedroom detached house for sale in Rowan Avenue, Beverley, HU17 — £295,000 • 4 bed • 2 bath • 1411 ft²
4 bedroom detached house for sale in Rowan Avenue, Beverley, HU17 — £295,000 • 4 bed • 2 bath • 1411 ft²