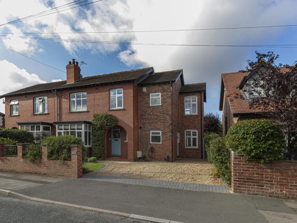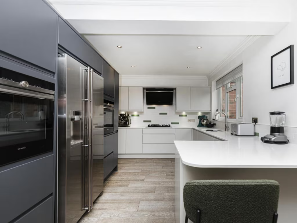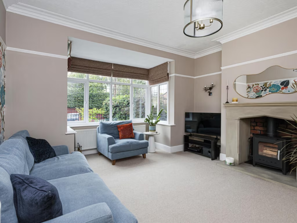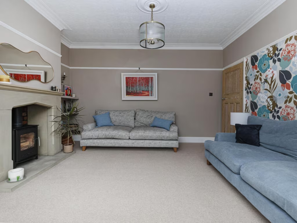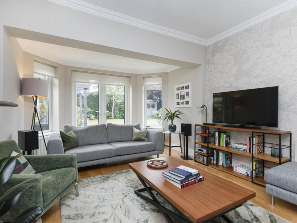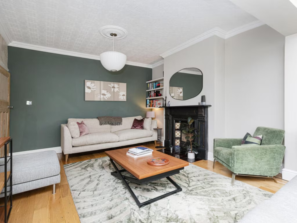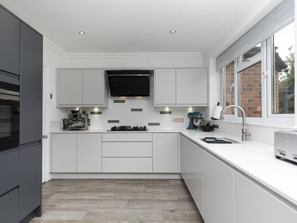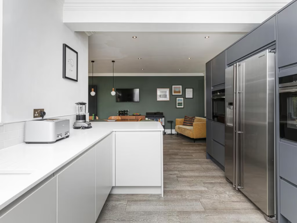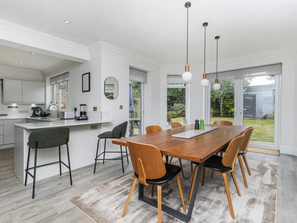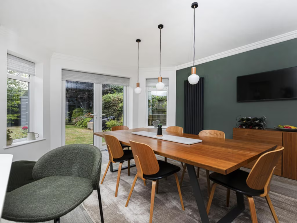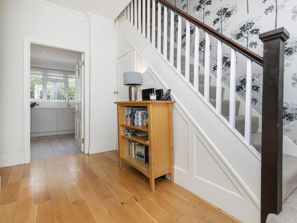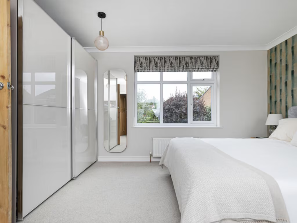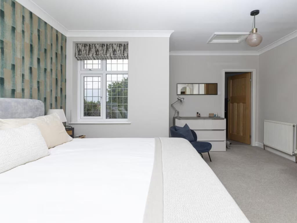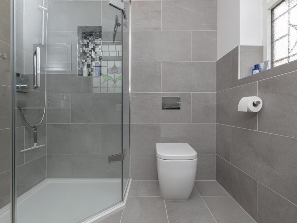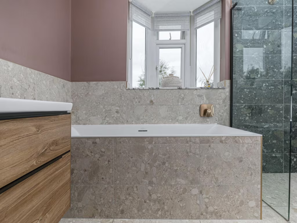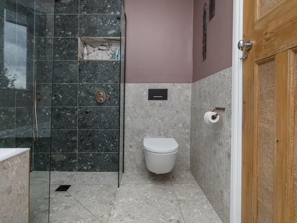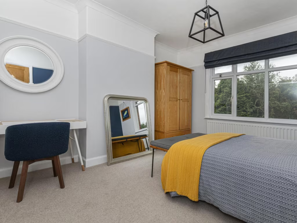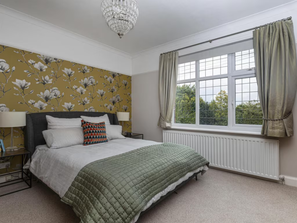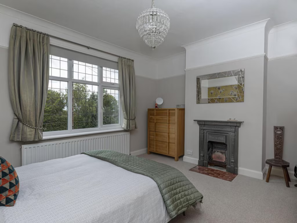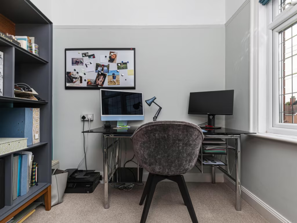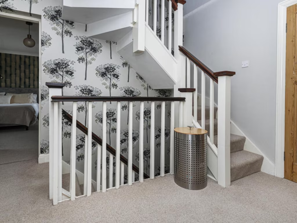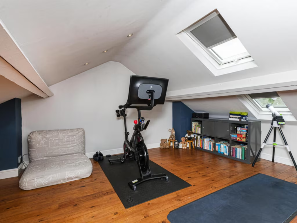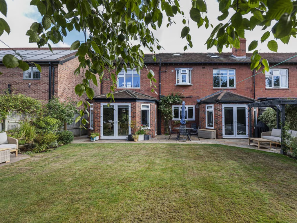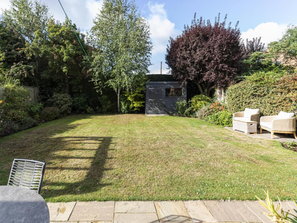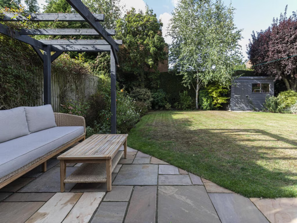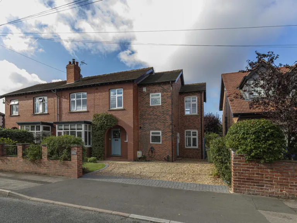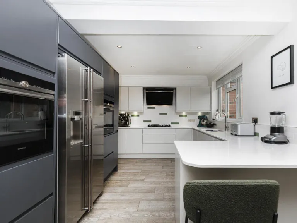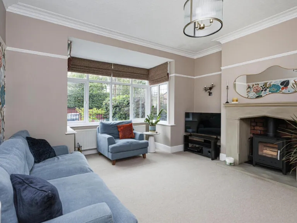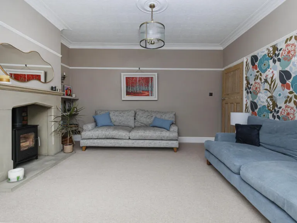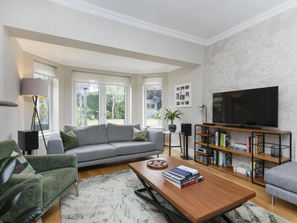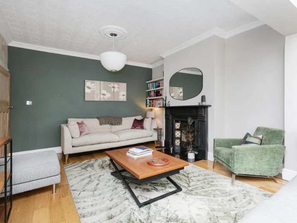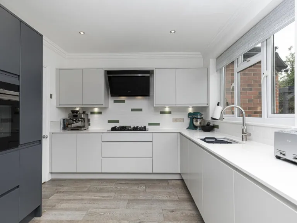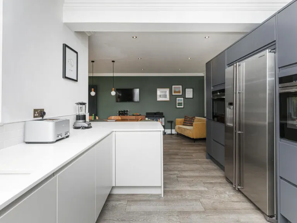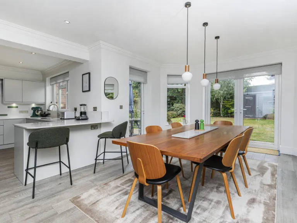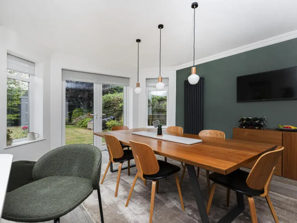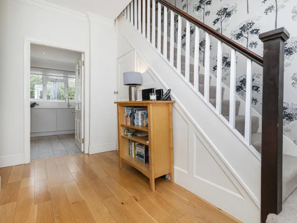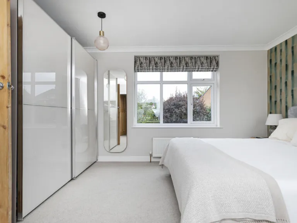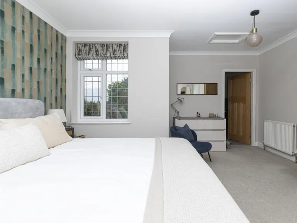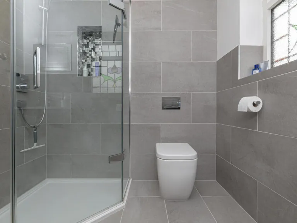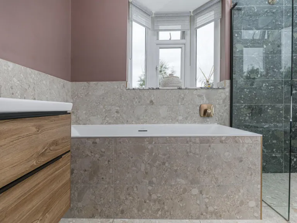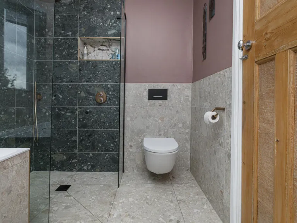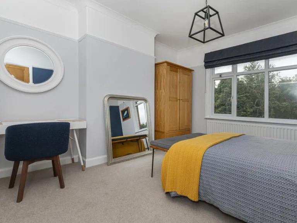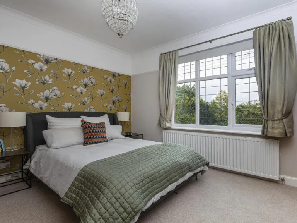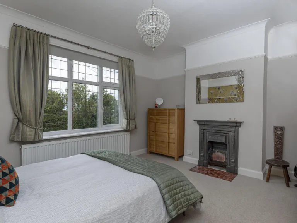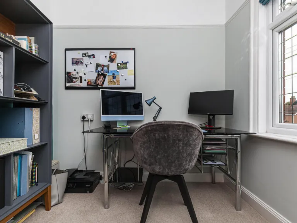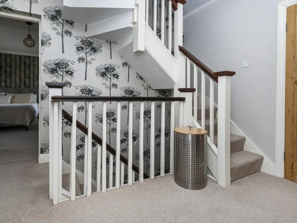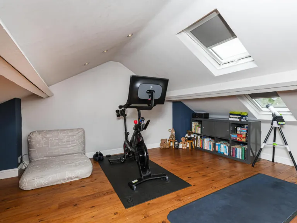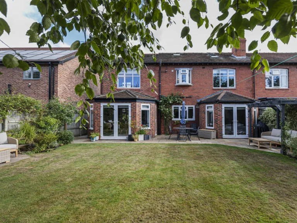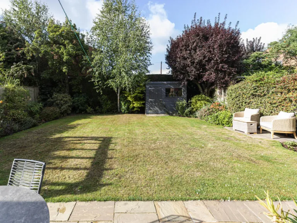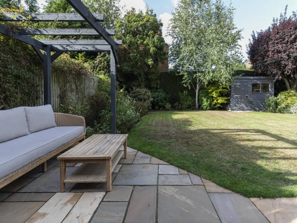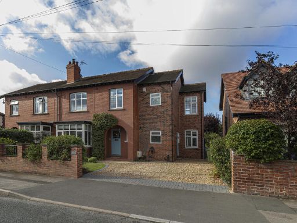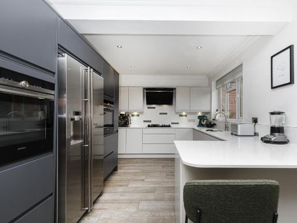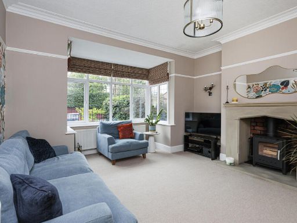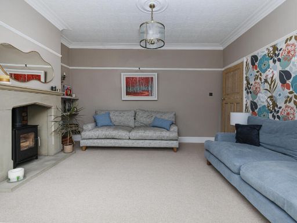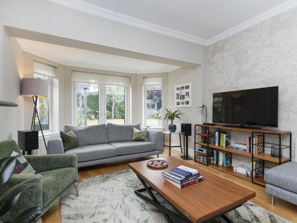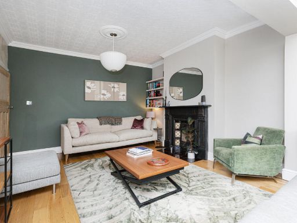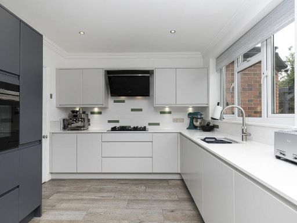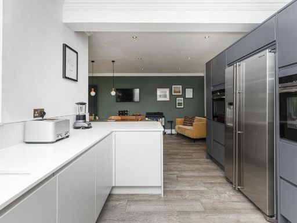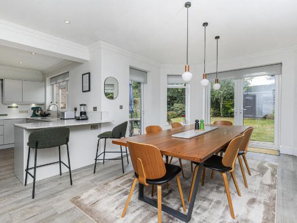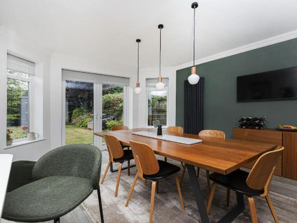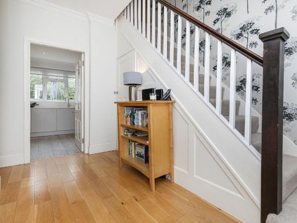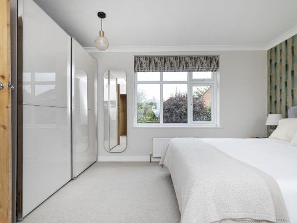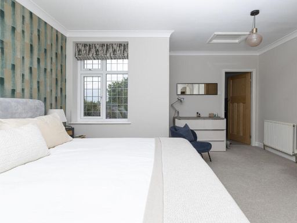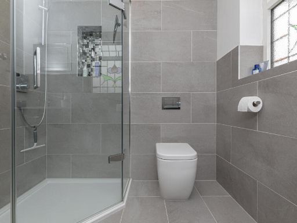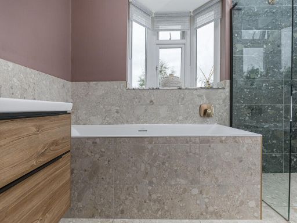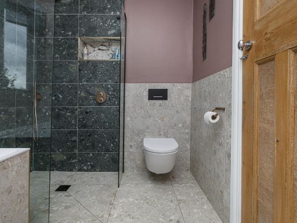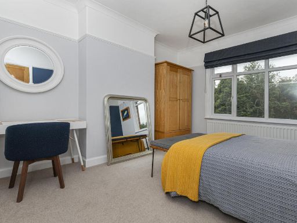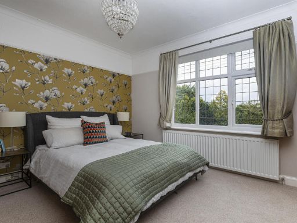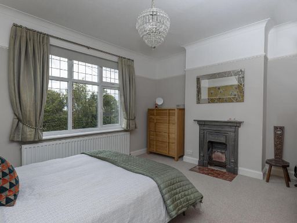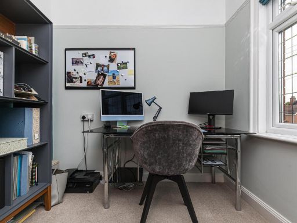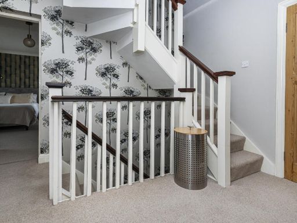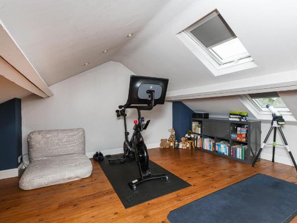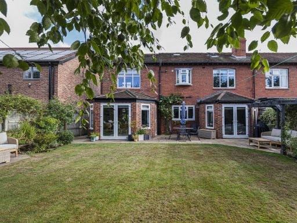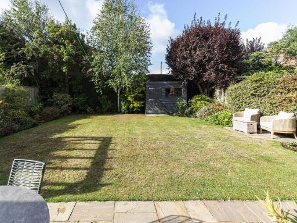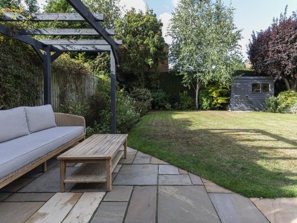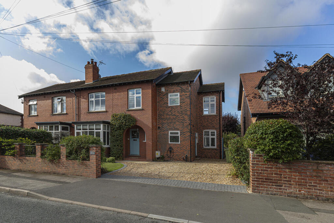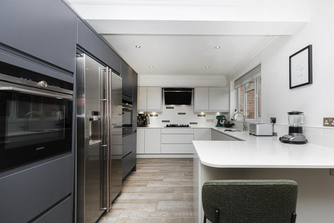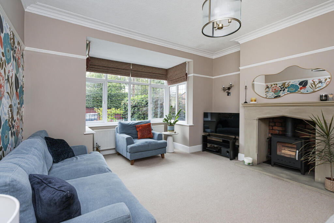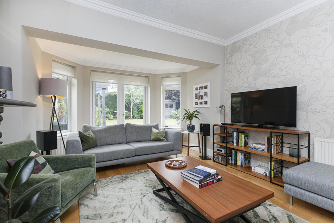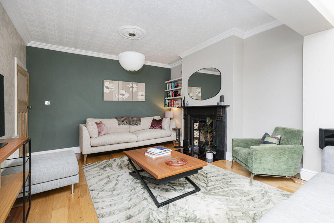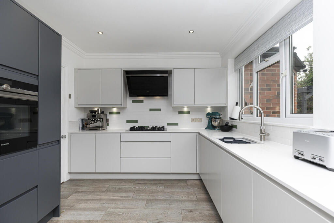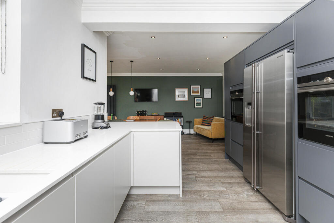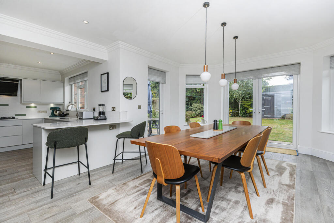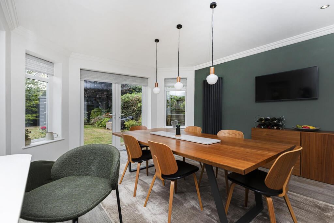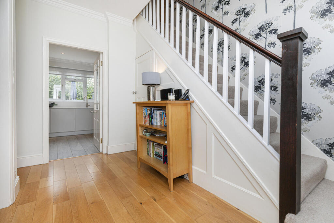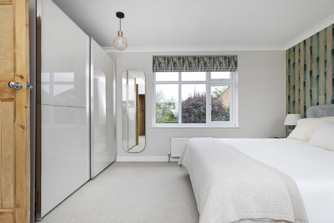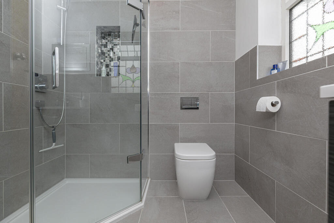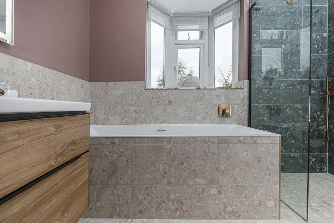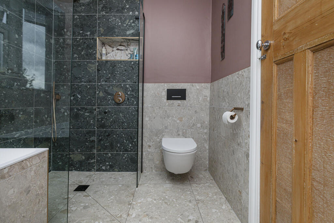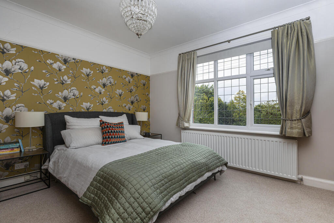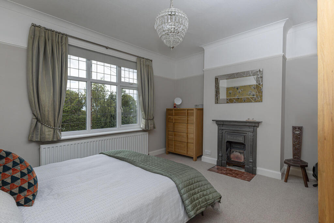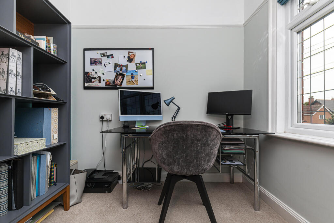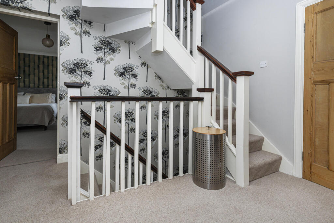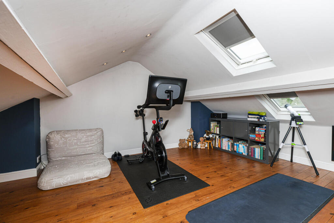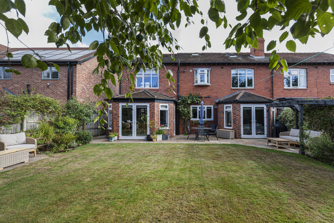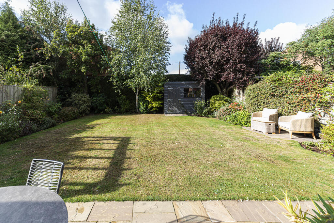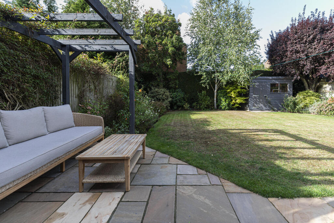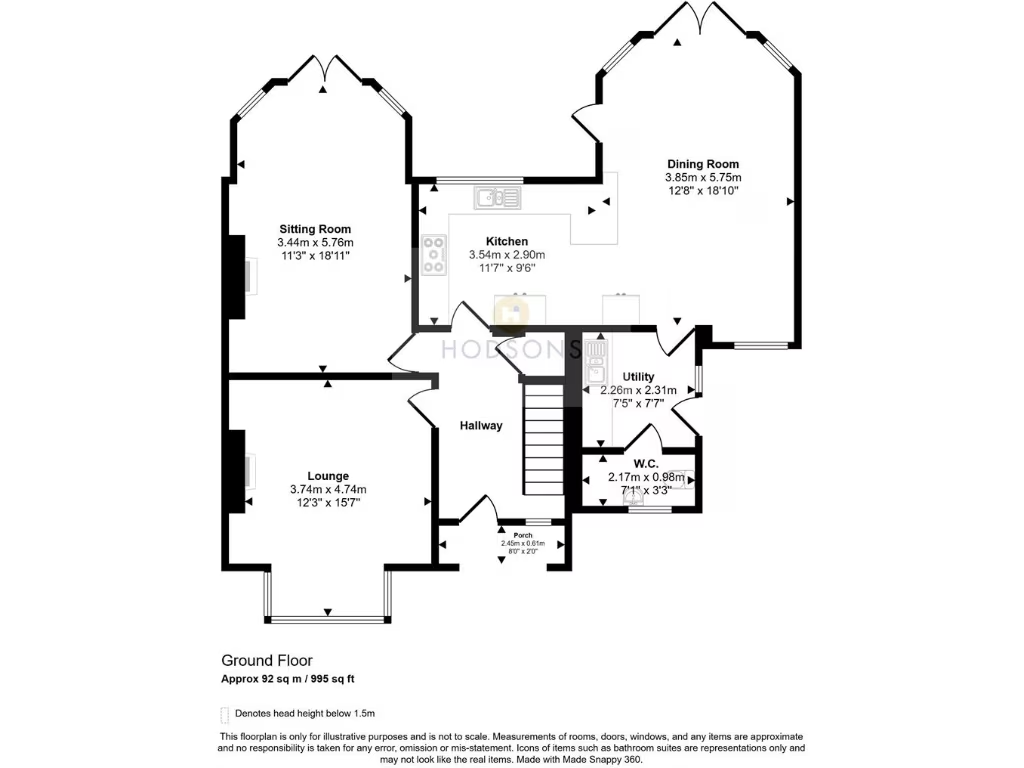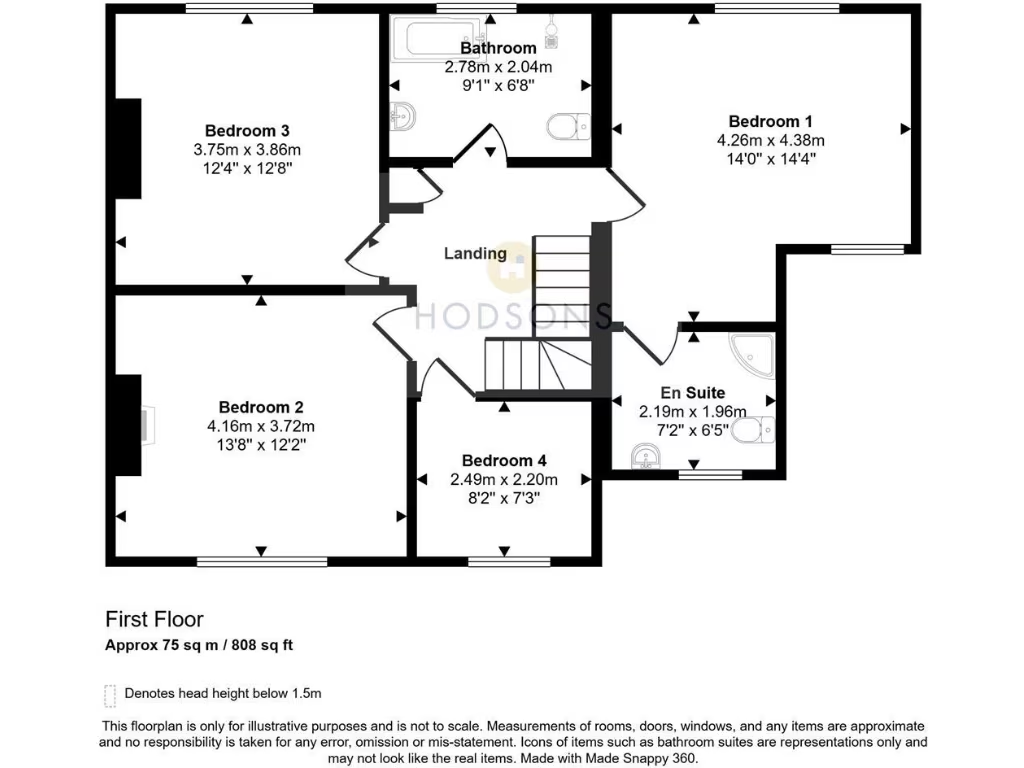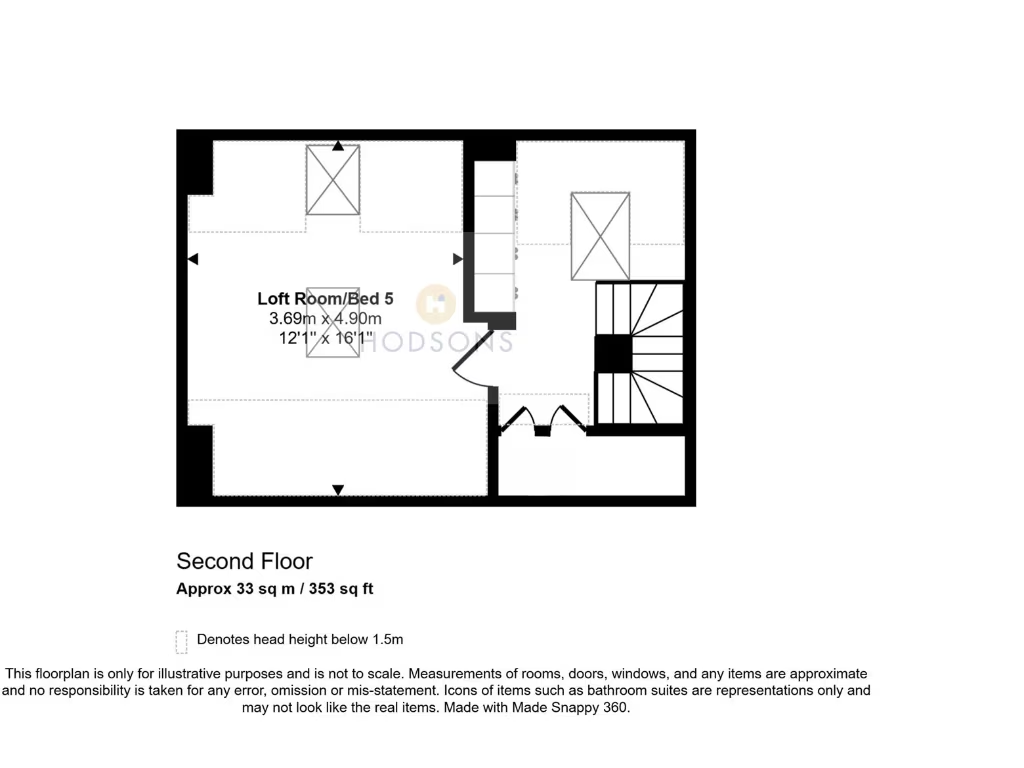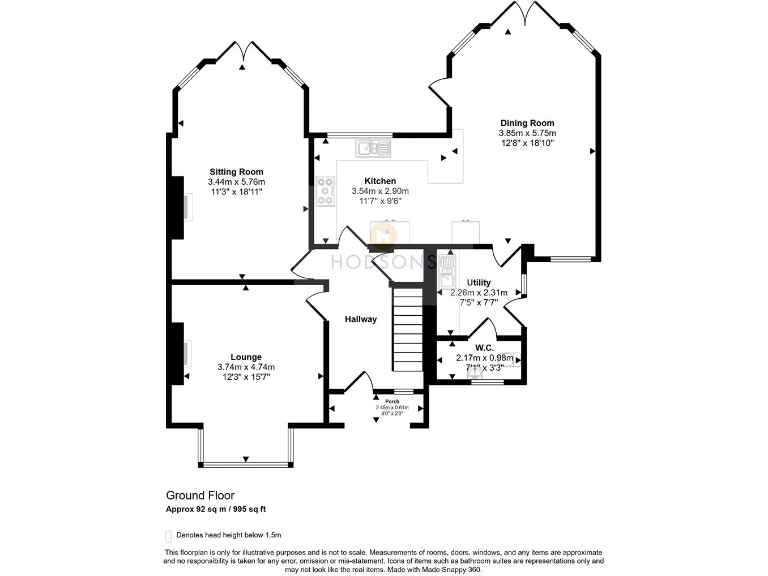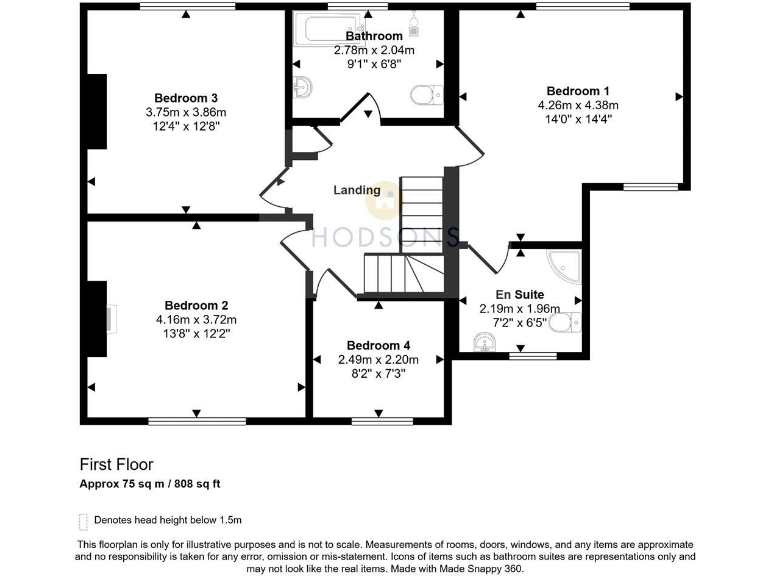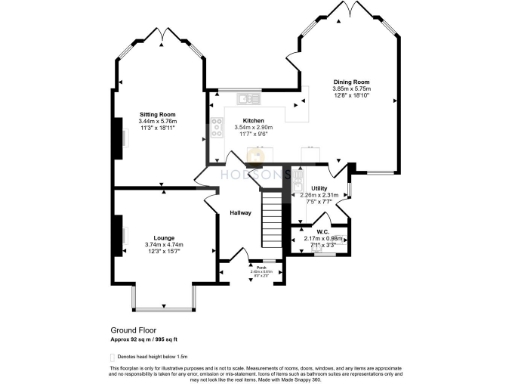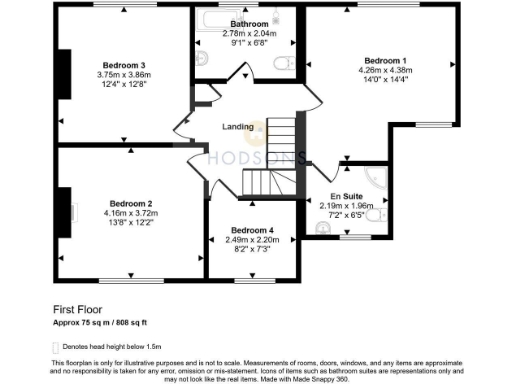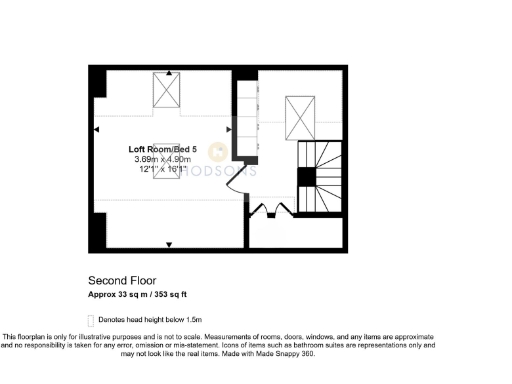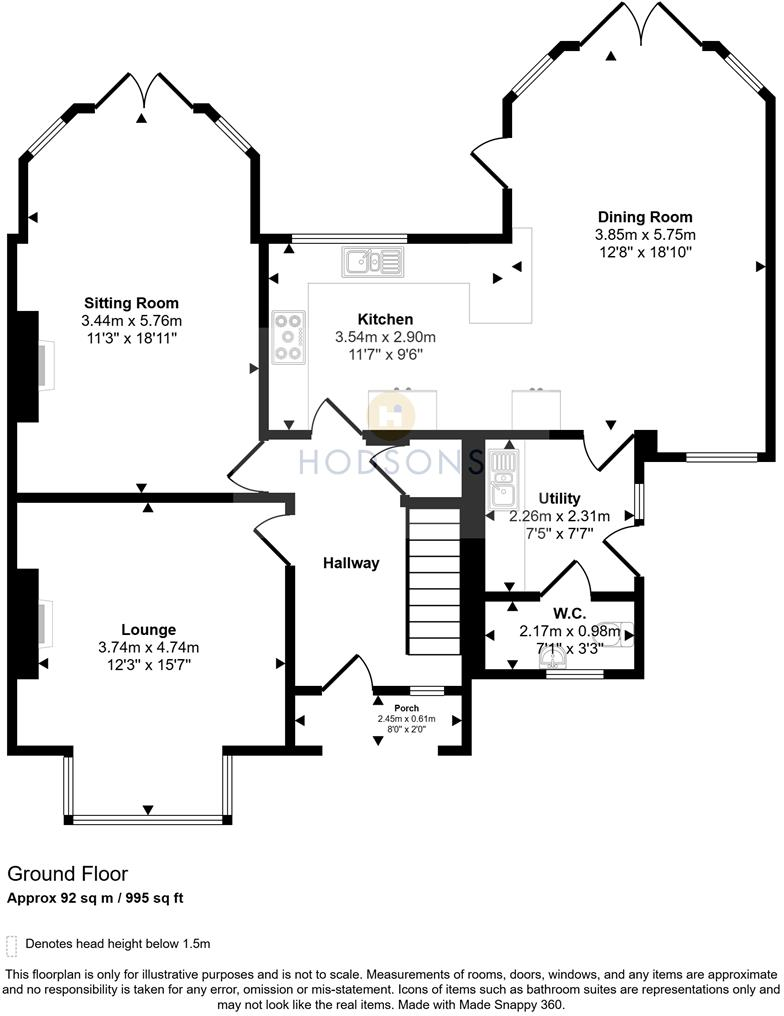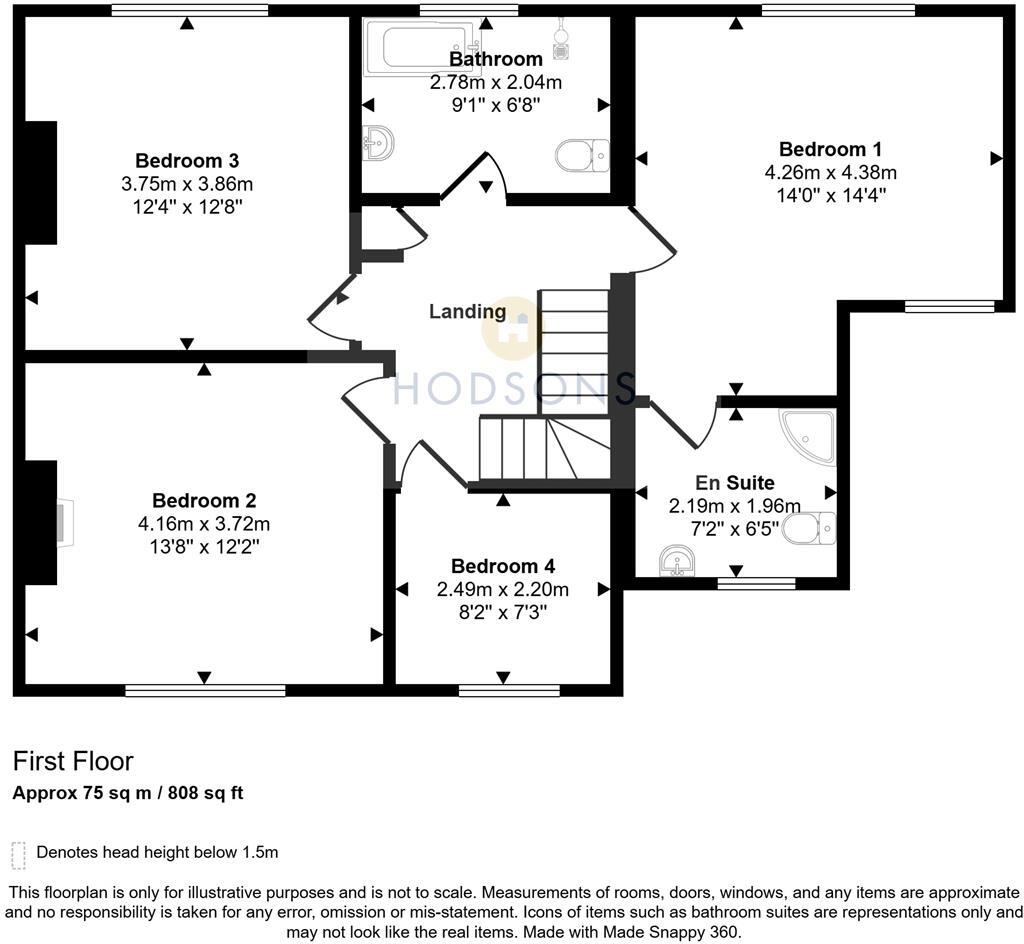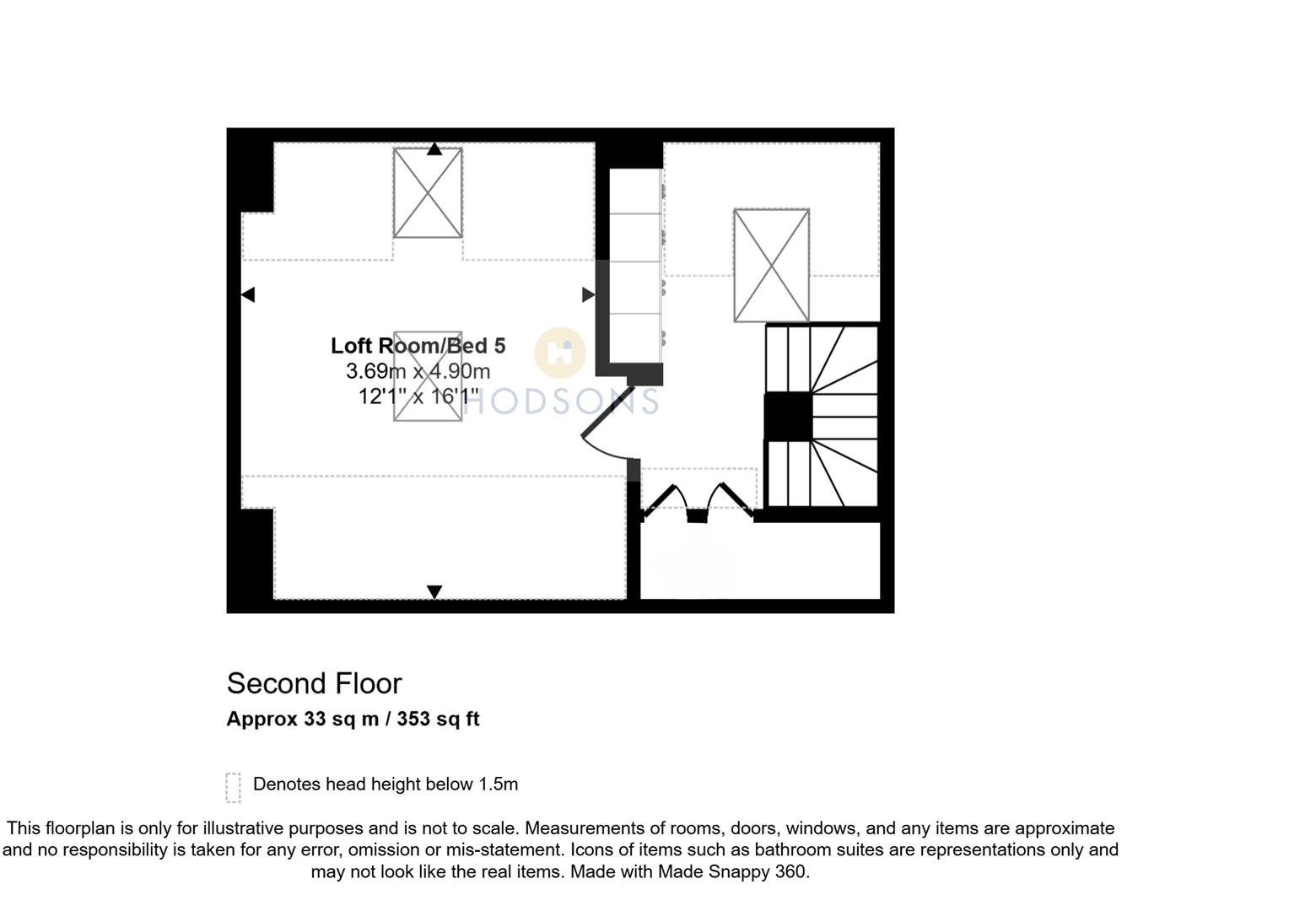Summary - 35 CASTLE ROAD WAKEFIELD WF2 7LX
5 bed 2 bath Semi-Detached
Spacious five‑bed family home with open plan living and ample parking.
- Over 2,000 sq ft of versatile family accommodation
- Five bedrooms (including converted loft) and two bathrooms
- Open‑plan modern kitchen with integrated appliances
- Bay‑window lounge with wood‑burning stove and separate sitting room
- Pebbled driveway with multiple off‑street parking spaces
- Private, enclosed rear garden with lawn and paved patio
- Council Tax Band E (above average) — consider running costs
- Average local crime and mobile signal; fast full‑fibre broadband
A substantial extended semi‑detached family home offering over 2,000 sq ft of flexible living space in the sought‑after Sandal area of Wakefield. The house combines character features — a bay‑windowed lounge with wood‑burning stove — with a large open‑plan kitchen/diner, utility and a second reception room opening via French doors to the garden, making it ideal for family life and entertaining.
The first floor provides four good bedrooms including a master with en suite, while a converted loft adds a fifth bedroom and a small landing/study area suitable for home working or a guest suite. Outside, a pebbled driveway offers off‑street parking for multiple vehicles and the rear is described as a private, enclosed garden with lawn and paved patios for children and outdoor entertaining.
Practical points to note: the property is Freehold and connected to mains services with fast full‑fibre broadband. Council Tax sits at Band E (above average) and there are only two bathrooms to service five bedrooms, which may influence larger families. Local data lists the area as affluent with good local schools and easy access to Sandal & Agbrigg station and the M1 for commuters.
A minor data inconsistency appears in the supplied details: construction is listed as 2003–2006 in one field, while imagery and descriptive text reference a 1930s traditional façade and period features. Viewings are recommended to confirm age, condition and any finishings not visible in the brochure.
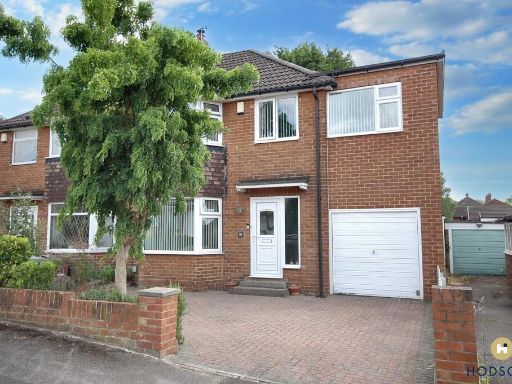 4 bedroom semi-detached house for sale in Woolgreaves Drive, Sandal, Wakefield, WF2 — £335,000 • 4 bed • 1 bath • 1279 ft²
4 bedroom semi-detached house for sale in Woolgreaves Drive, Sandal, Wakefield, WF2 — £335,000 • 4 bed • 1 bath • 1279 ft²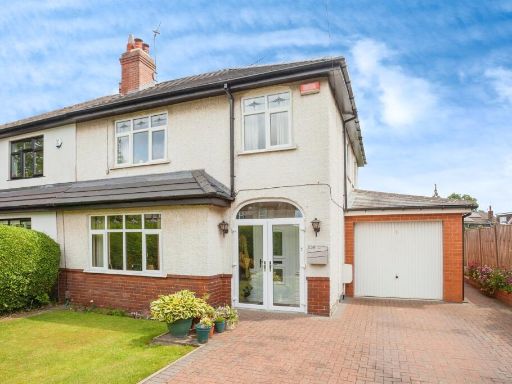 3 bedroom semi-detached house for sale in Manygates Lane, Wakefield, WF2 — £475,000 • 3 bed • 2 bath • 1126 ft²
3 bedroom semi-detached house for sale in Manygates Lane, Wakefield, WF2 — £475,000 • 3 bed • 2 bath • 1126 ft²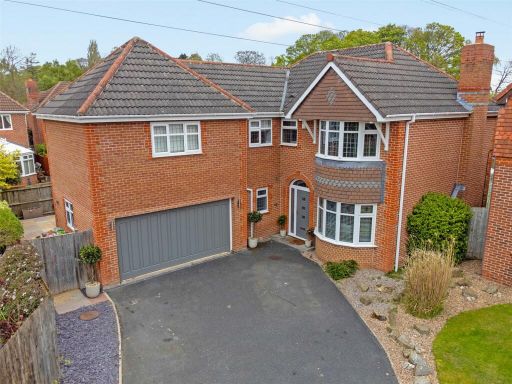 4 bedroom detached house for sale in Howcroft Court, Sandal, Wakefield, WF2 — £750,000 • 4 bed • 4 bath • 1992 ft²
4 bedroom detached house for sale in Howcroft Court, Sandal, Wakefield, WF2 — £750,000 • 4 bed • 4 bath • 1992 ft²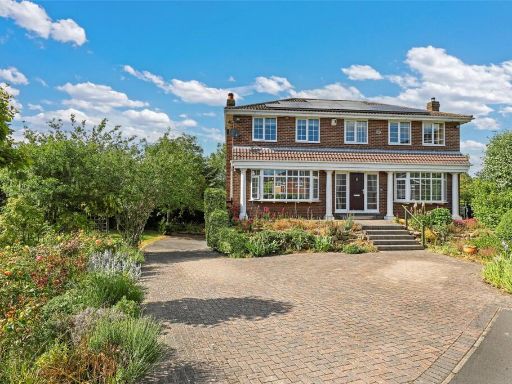 4 bedroom detached house for sale in Marriott Grove, Sandal, Wakefield, WF2 — £625,000 • 4 bed • 2 bath • 2438 ft²
4 bedroom detached house for sale in Marriott Grove, Sandal, Wakefield, WF2 — £625,000 • 4 bed • 2 bath • 2438 ft²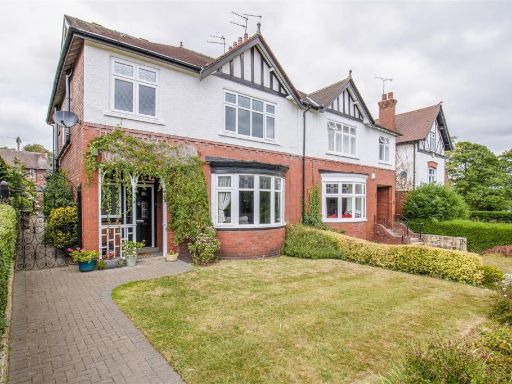 4 bedroom semi-detached house for sale in Sandal Avenue, Sandal, Wakefield, WF2 — £585,000 • 4 bed • 2 bath • 1949 ft²
4 bedroom semi-detached house for sale in Sandal Avenue, Sandal, Wakefield, WF2 — £585,000 • 4 bed • 2 bath • 1949 ft²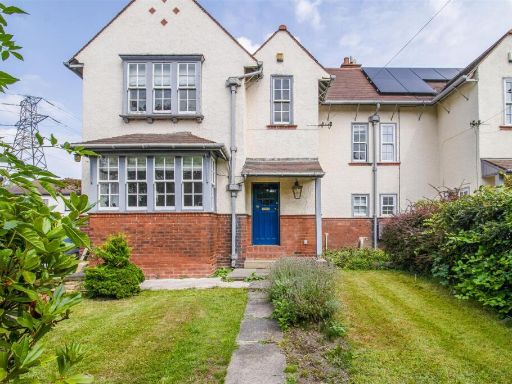 4 bedroom semi-detached house for sale in Woodthorpe Lane, Sandal, Wakefield, WF2 — £550,000 • 4 bed • 1 bath • 1475 ft²
4 bedroom semi-detached house for sale in Woodthorpe Lane, Sandal, Wakefield, WF2 — £550,000 • 4 bed • 1 bath • 1475 ft²