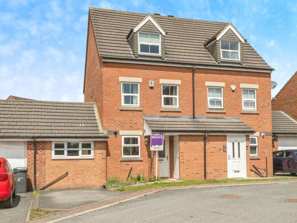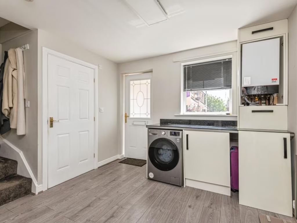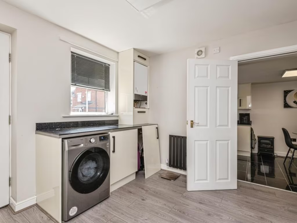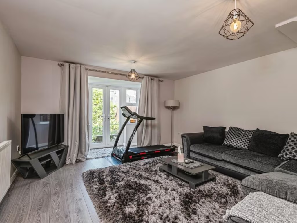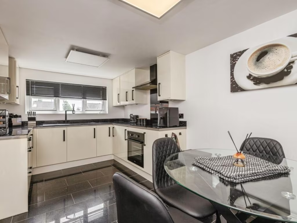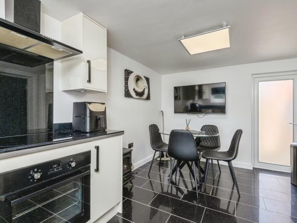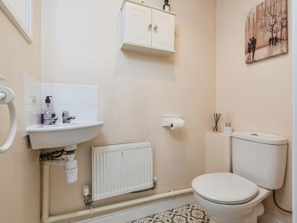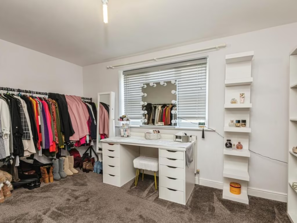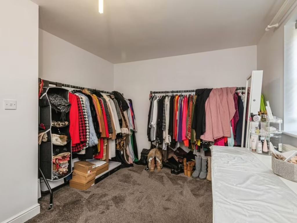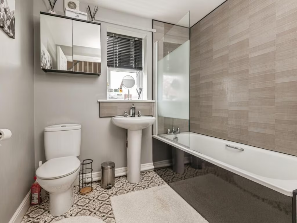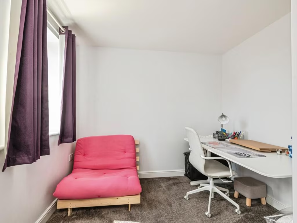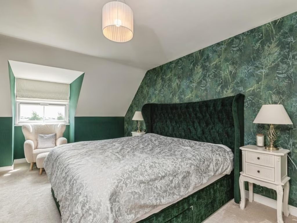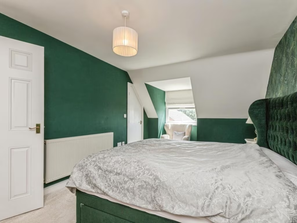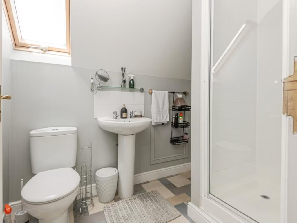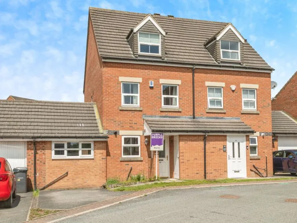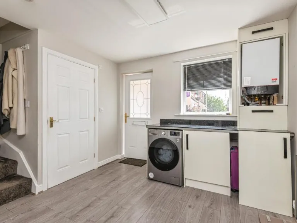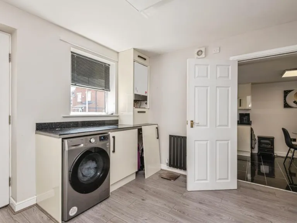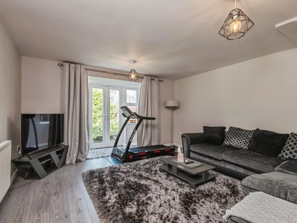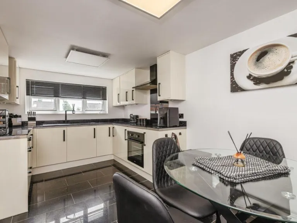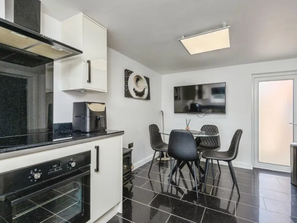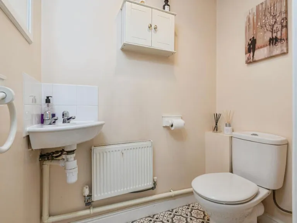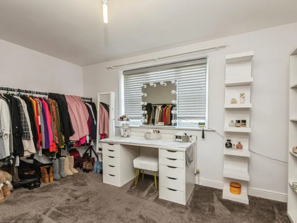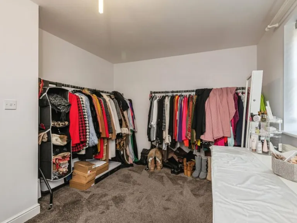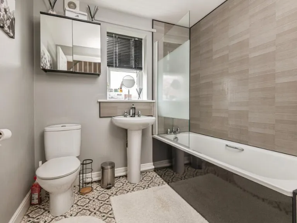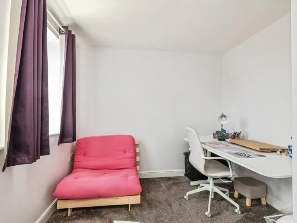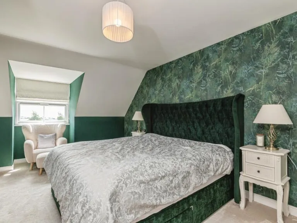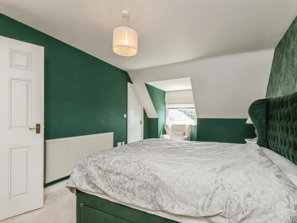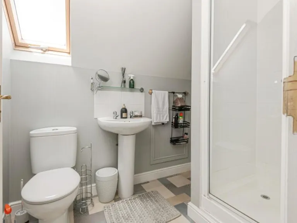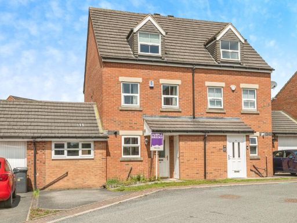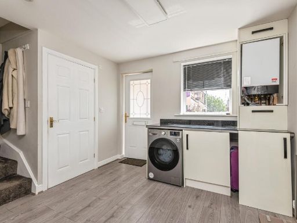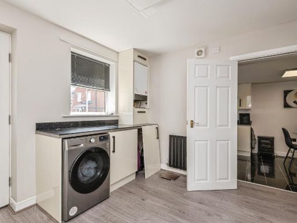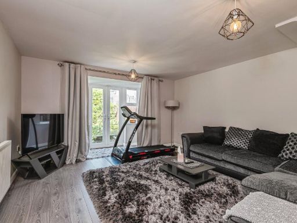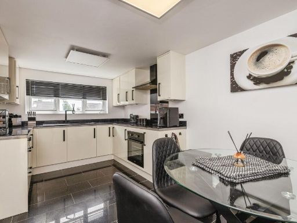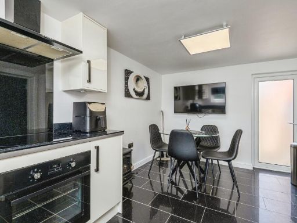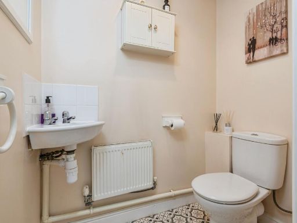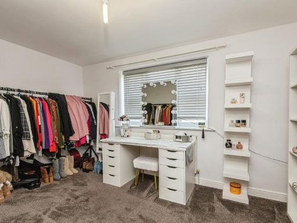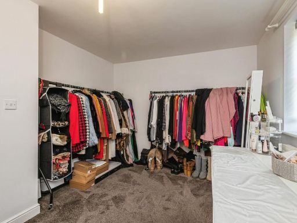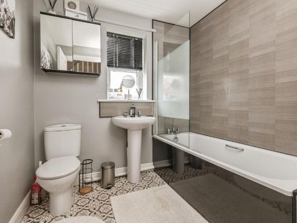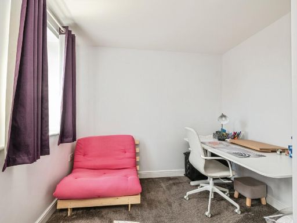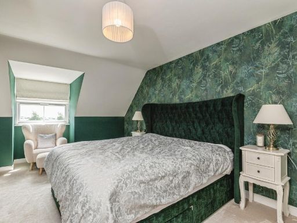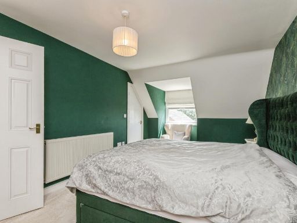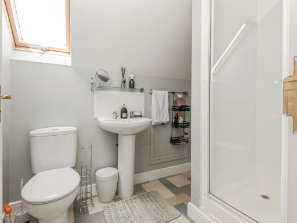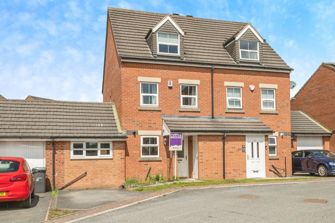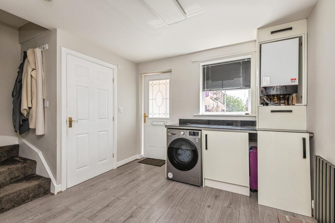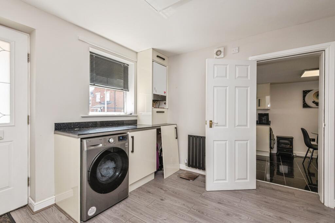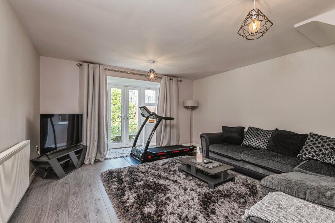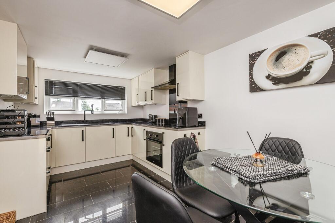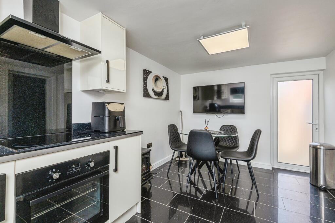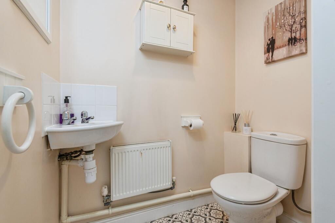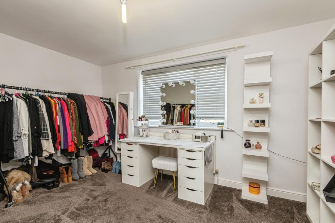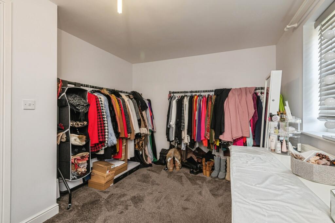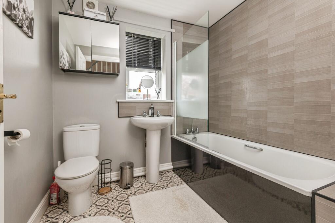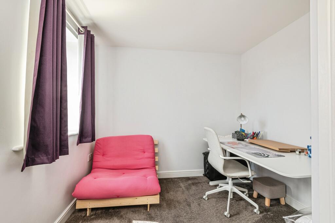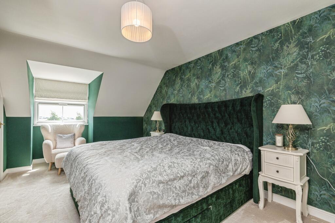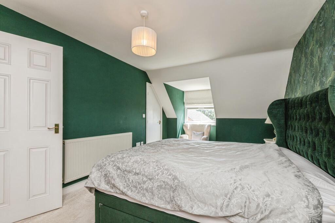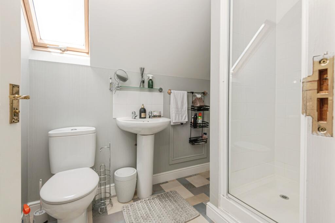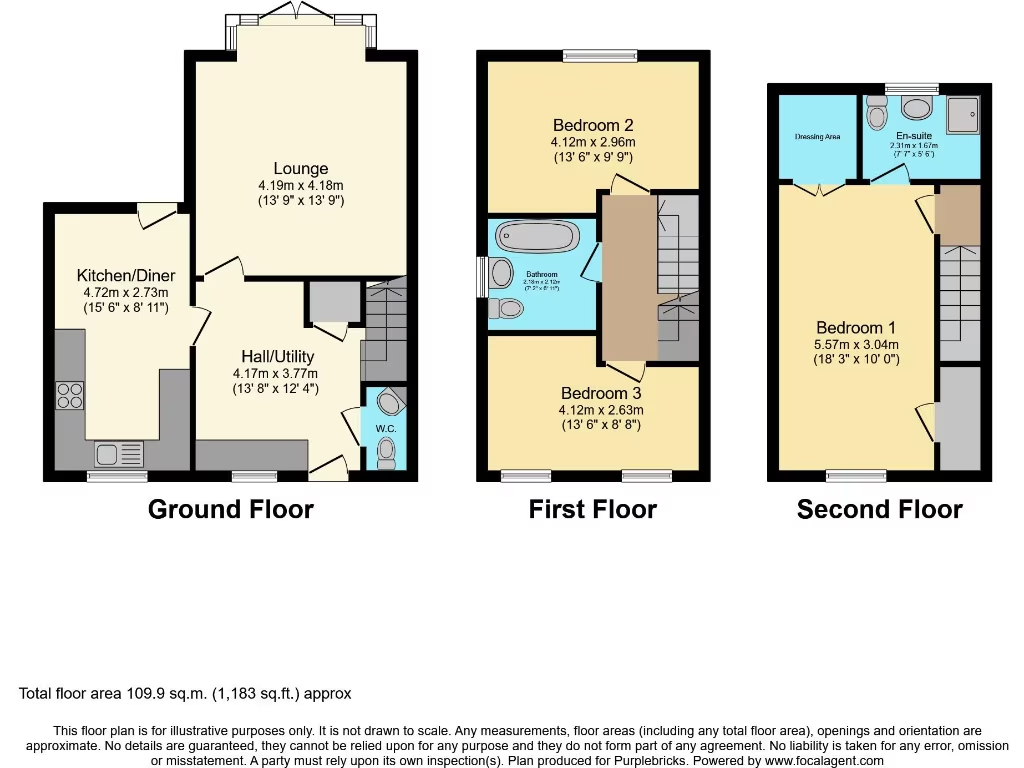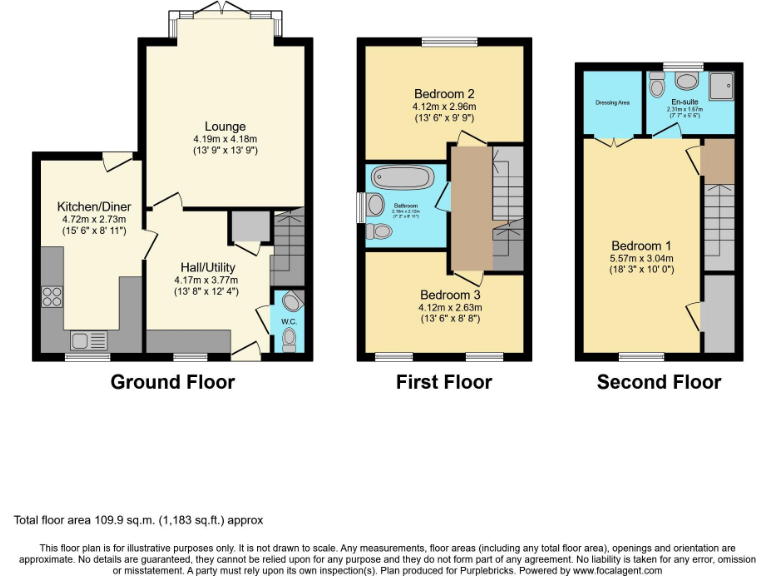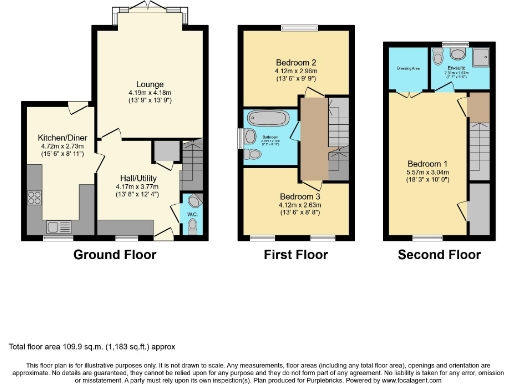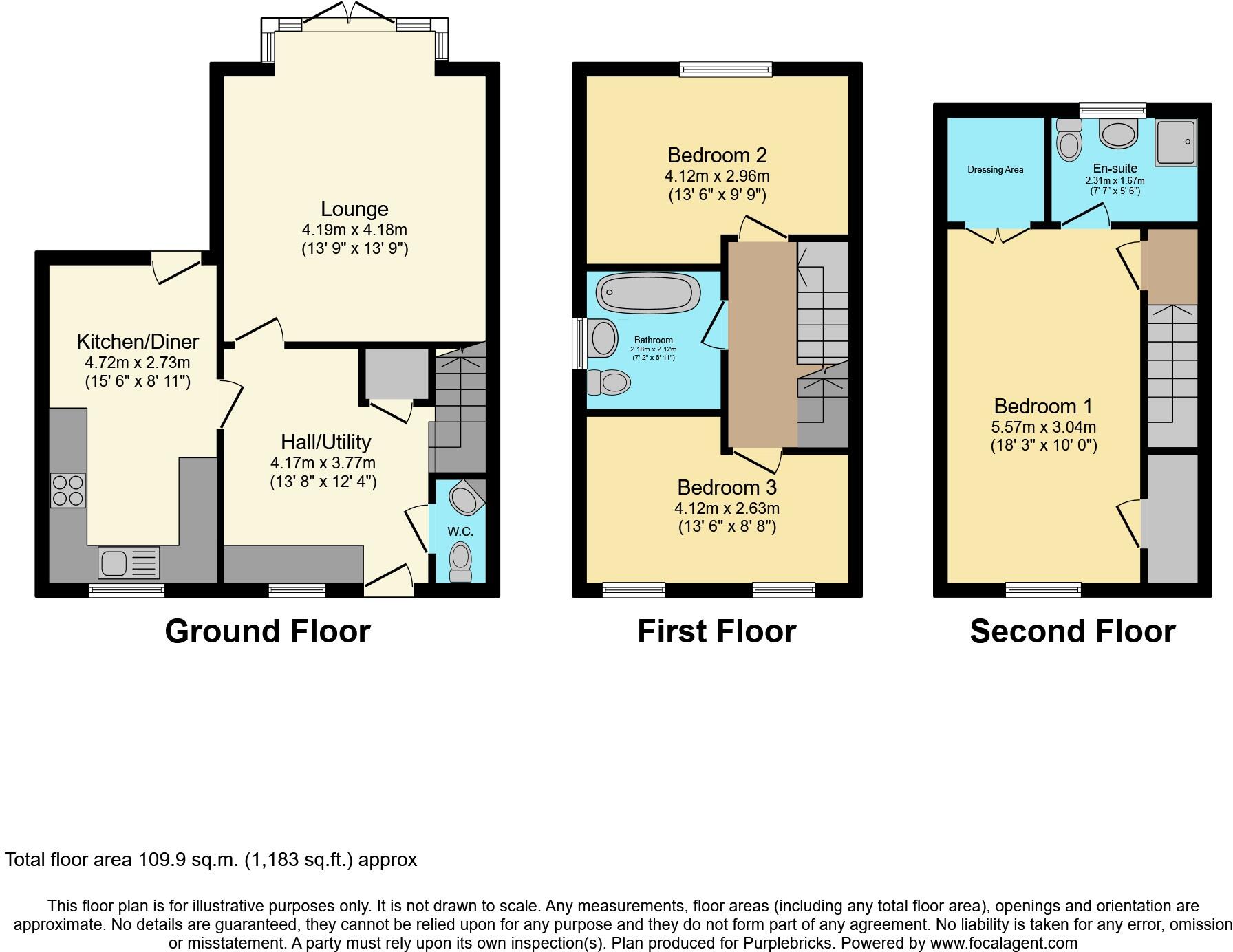Summary -
26 Garthwood Close,Bierley,BRADFORD,BD4 6AZ
BD4 6AZ
3 bed 2 bath Semi-Detached
- Three bedrooms across three floors; master with en-suite and dressing area
- Extended open-plan kitchen/diner (former garage) with integrated appliances
- Rear lounge with bay window and French doors to small, low-maintenance garden
- Off-street parking; driveway to front
- Freehold, approx 1,183 sq ft; council tax described as cheap
- Excellent public transport links; M606/M62 close by
- Nearby strong primary schools; some secondary schools rated poorly
- Located in an area with higher crime levels and small plot size
A bright three-bedroom semi-detached home set at the end of Garthwood Close, offering family-oriented living across three floors. The property’s extended open-plan kitchen/diner (formerly a garage) creates a generous social hub, while the rear lounge with bay window and French doors opens onto a manageable garden — ideal for children and low-maintenance outdoor time. The top-floor master suite includes a dressing area and en-suite, giving parents a private retreat.
Practical everyday living is well catered for: a large entrance hall currently used as a utility area, a downstairs WC, integrated kitchen appliances, off-street parking and modern bathroom fittings. Local schooling is strong at primary level (including an Outstanding Church of England school very nearby), and transport links are excellent for commuters — frequent buses to Bradford and Leeds, Low Moor rail station within c.1.4 miles, and easy access to the M606/M62.
Buyers should note the neighbourhood context. The property sits in an area described as hampered neighbourhoods with higher local crime levels and a social-renting demographic; some nearby secondary schools have weaker Ofsted ratings. The plot is small and the house is average-sized overall, so those wanting larger gardens or very private grounds may find it limited.
This freehold home suits growing families or buyers seeking a well-connected, low-maintenance family house with immediate move-in comforts and clear scope to personalise. The combination of three floors, an ensuite master and an extended kitchen/diner gives practical space for family life while retaining good commuter convenience.
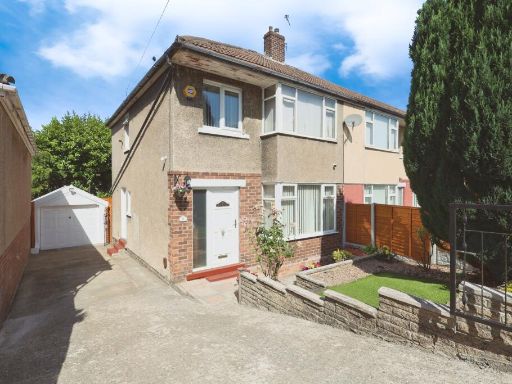 3 bedroom semi-detached house for sale in Birch Close, Bradford, BD5 — £230,000 • 3 bed • 1 bath • 847 ft²
3 bedroom semi-detached house for sale in Birch Close, Bradford, BD5 — £230,000 • 3 bed • 1 bath • 847 ft²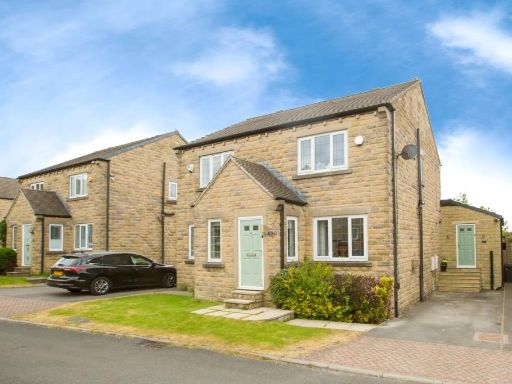 3 bedroom semi-detached house for sale in Ashlar Grove, Bradford, BD13 — £265,000 • 3 bed • 2 bath • 1014 ft²
3 bedroom semi-detached house for sale in Ashlar Grove, Bradford, BD13 — £265,000 • 3 bed • 2 bath • 1014 ft²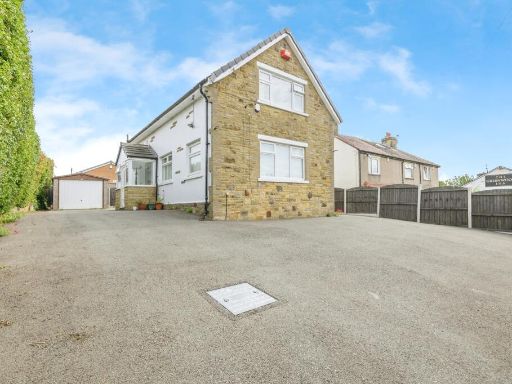 3 bedroom detached house for sale in Bierley Lane, Bradford, BD4 — £285,000 • 3 bed • 2 bath • 1223 ft²
3 bedroom detached house for sale in Bierley Lane, Bradford, BD4 — £285,000 • 3 bed • 2 bath • 1223 ft²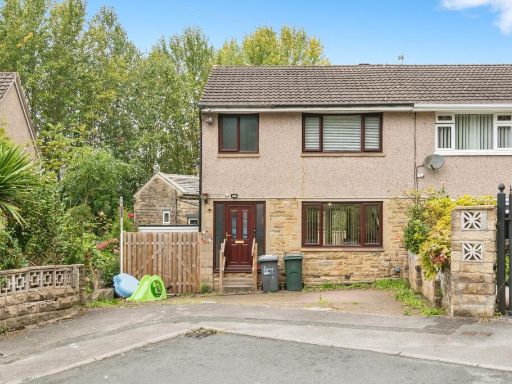 3 bedroom semi-detached house for sale in Kingsley Avenue, Bradford, BD2 — £190,000 • 3 bed • 1 bath • 825 ft²
3 bedroom semi-detached house for sale in Kingsley Avenue, Bradford, BD2 — £190,000 • 3 bed • 1 bath • 825 ft²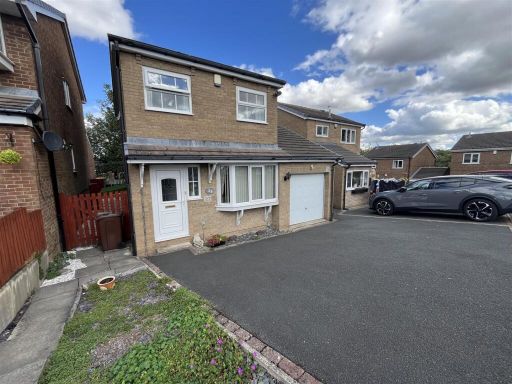 3 bedroom detached house for sale in Cloverville Approach, Bradford, BD6 — £230,000 • 3 bed • 1 bath • 670 ft²
3 bedroom detached house for sale in Cloverville Approach, Bradford, BD6 — £230,000 • 3 bed • 1 bath • 670 ft²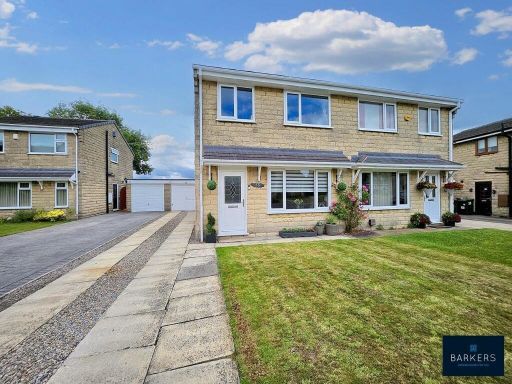 3 bedroom semi-detached house for sale in Thorndene Way, Bradford, BD4 — £210,000 • 3 bed • 1 bath • 752 ft²
3 bedroom semi-detached house for sale in Thorndene Way, Bradford, BD4 — £210,000 • 3 bed • 1 bath • 752 ft²