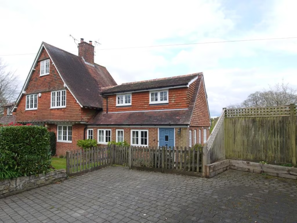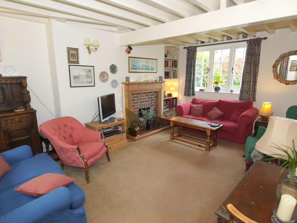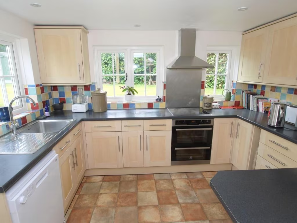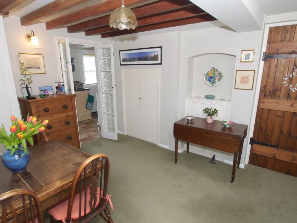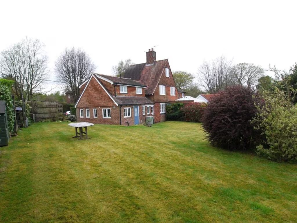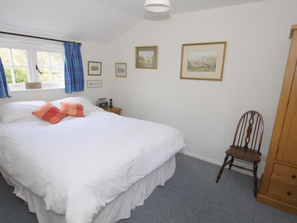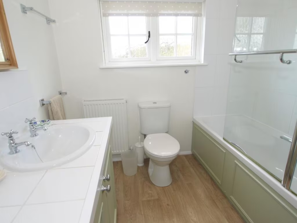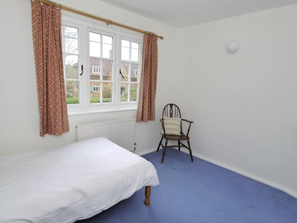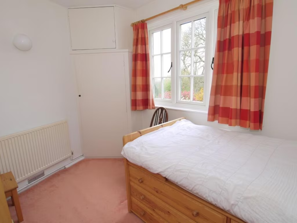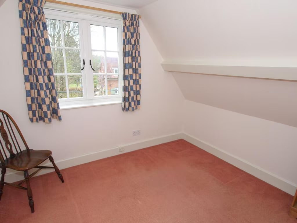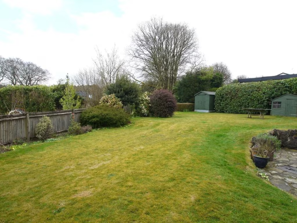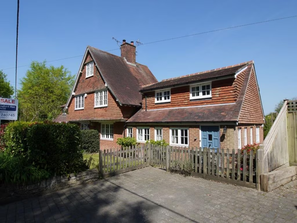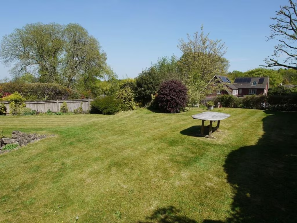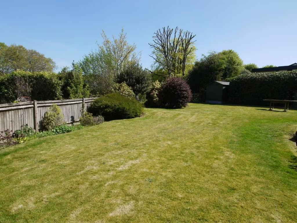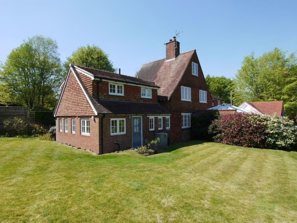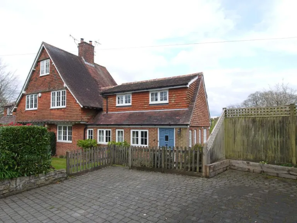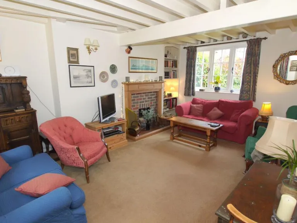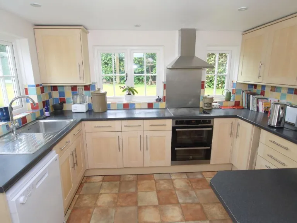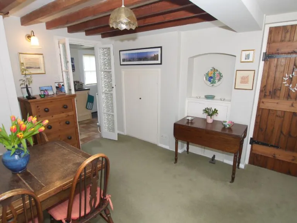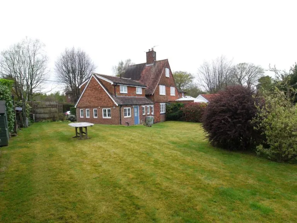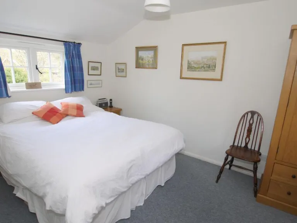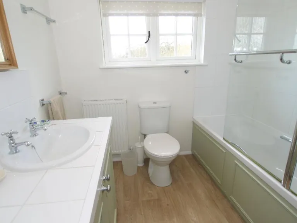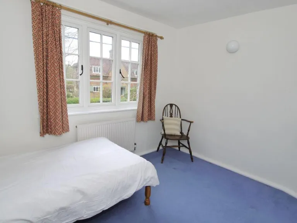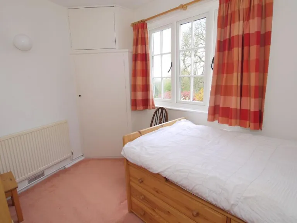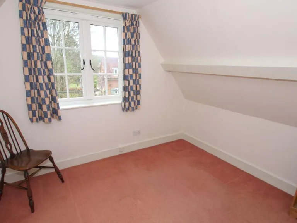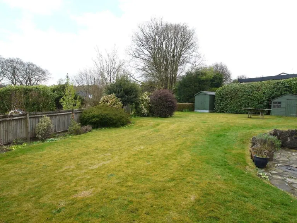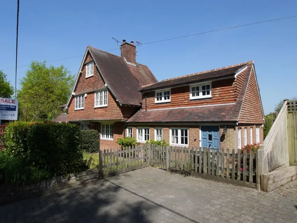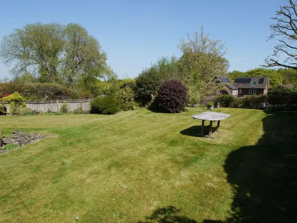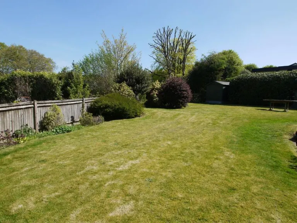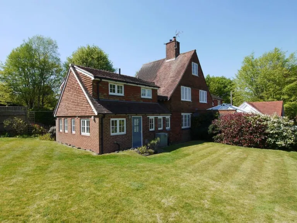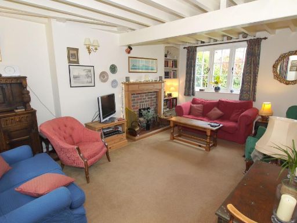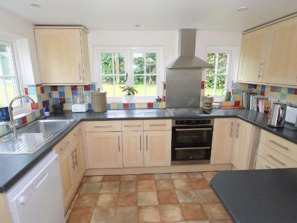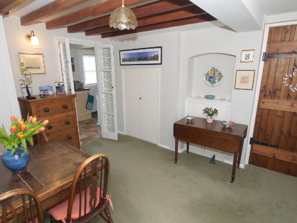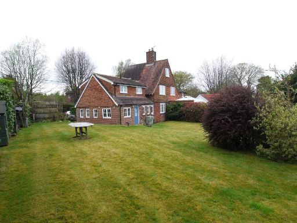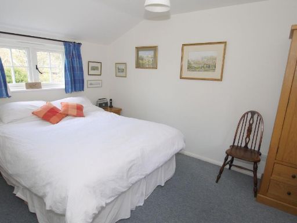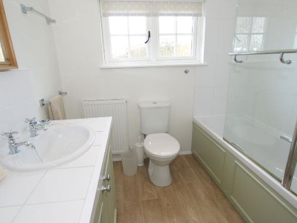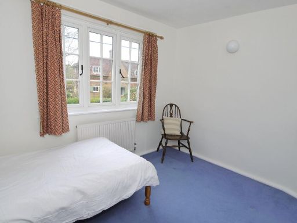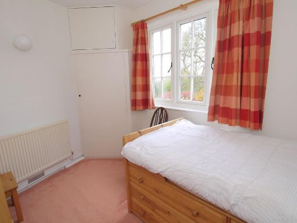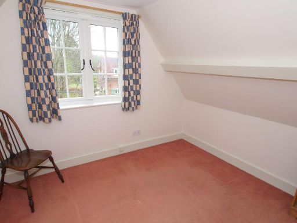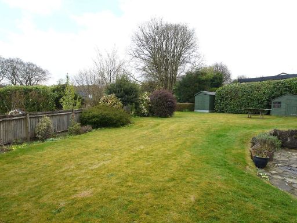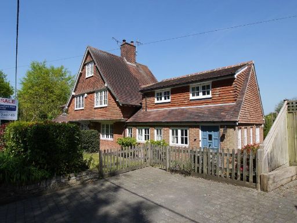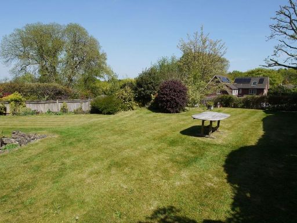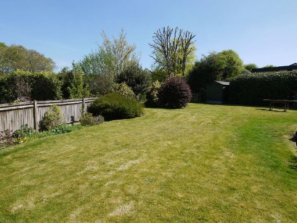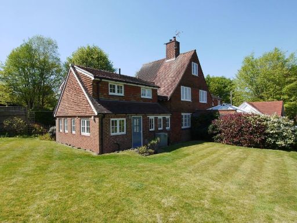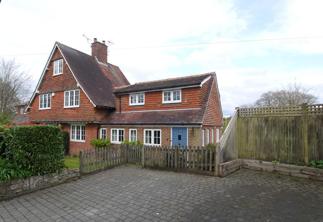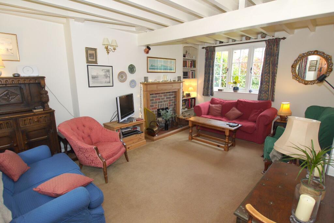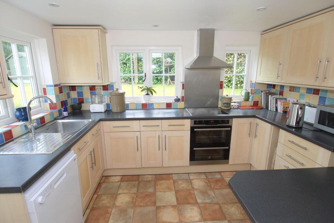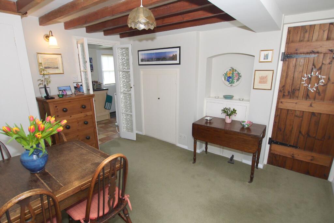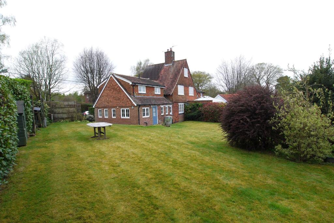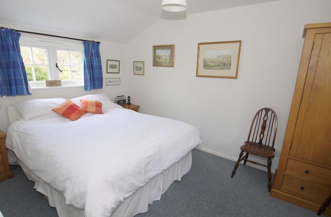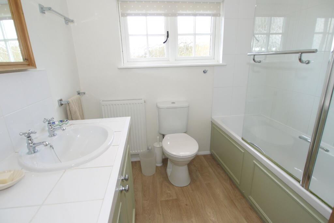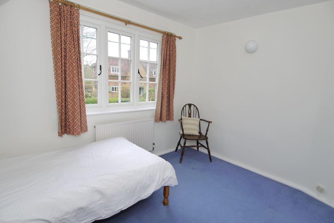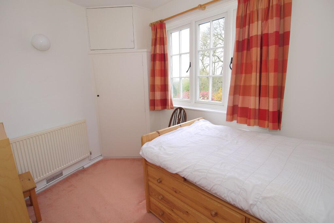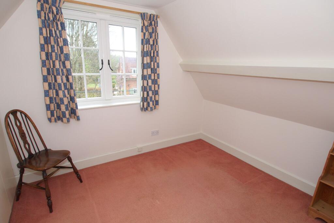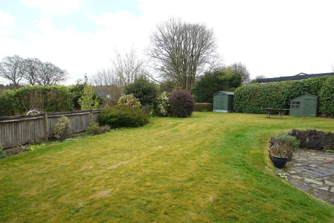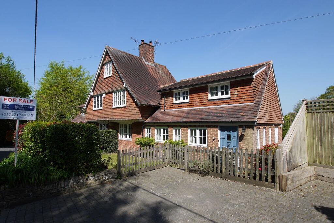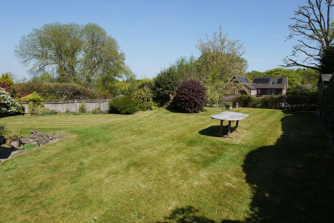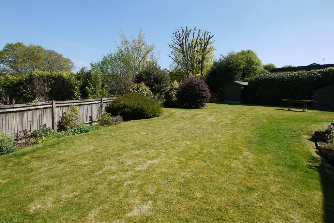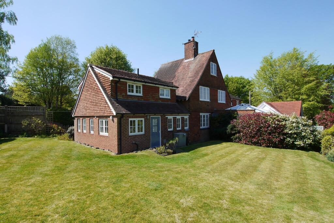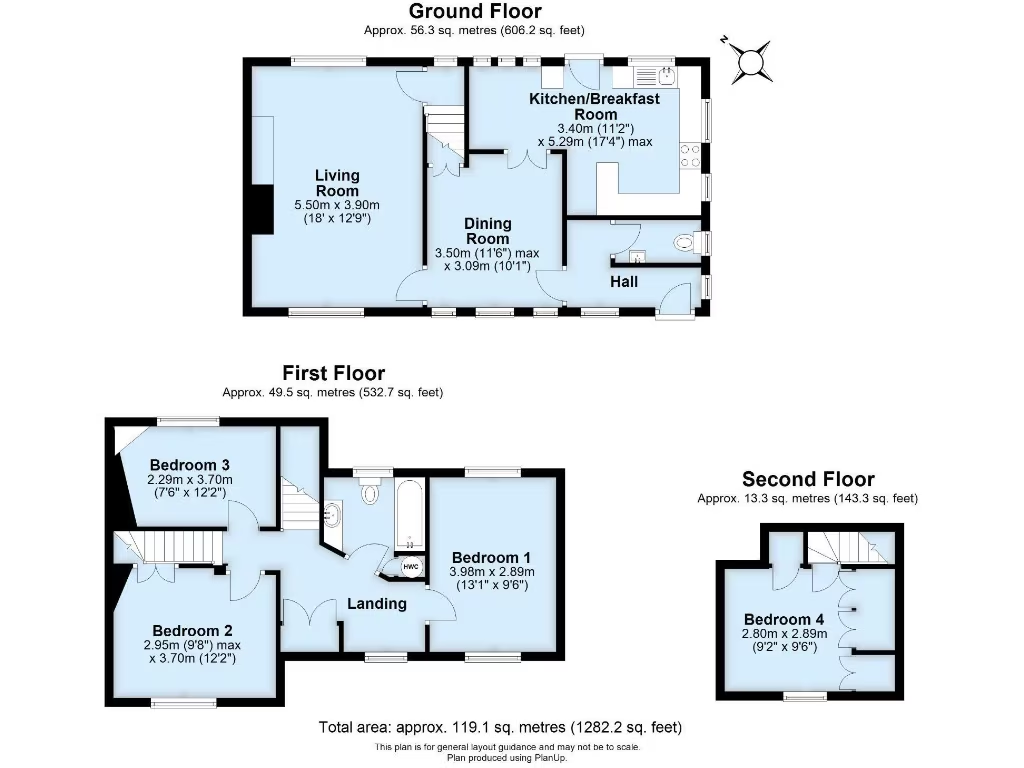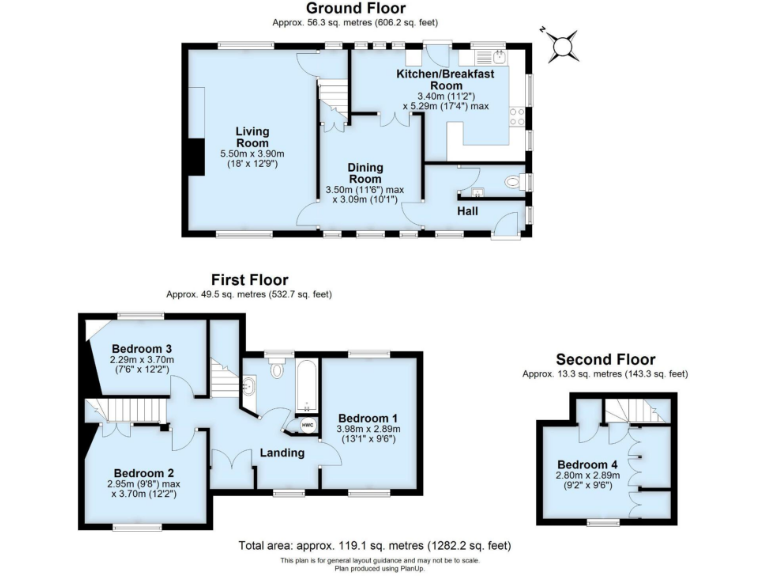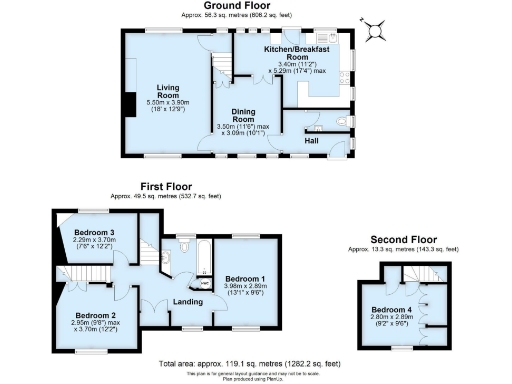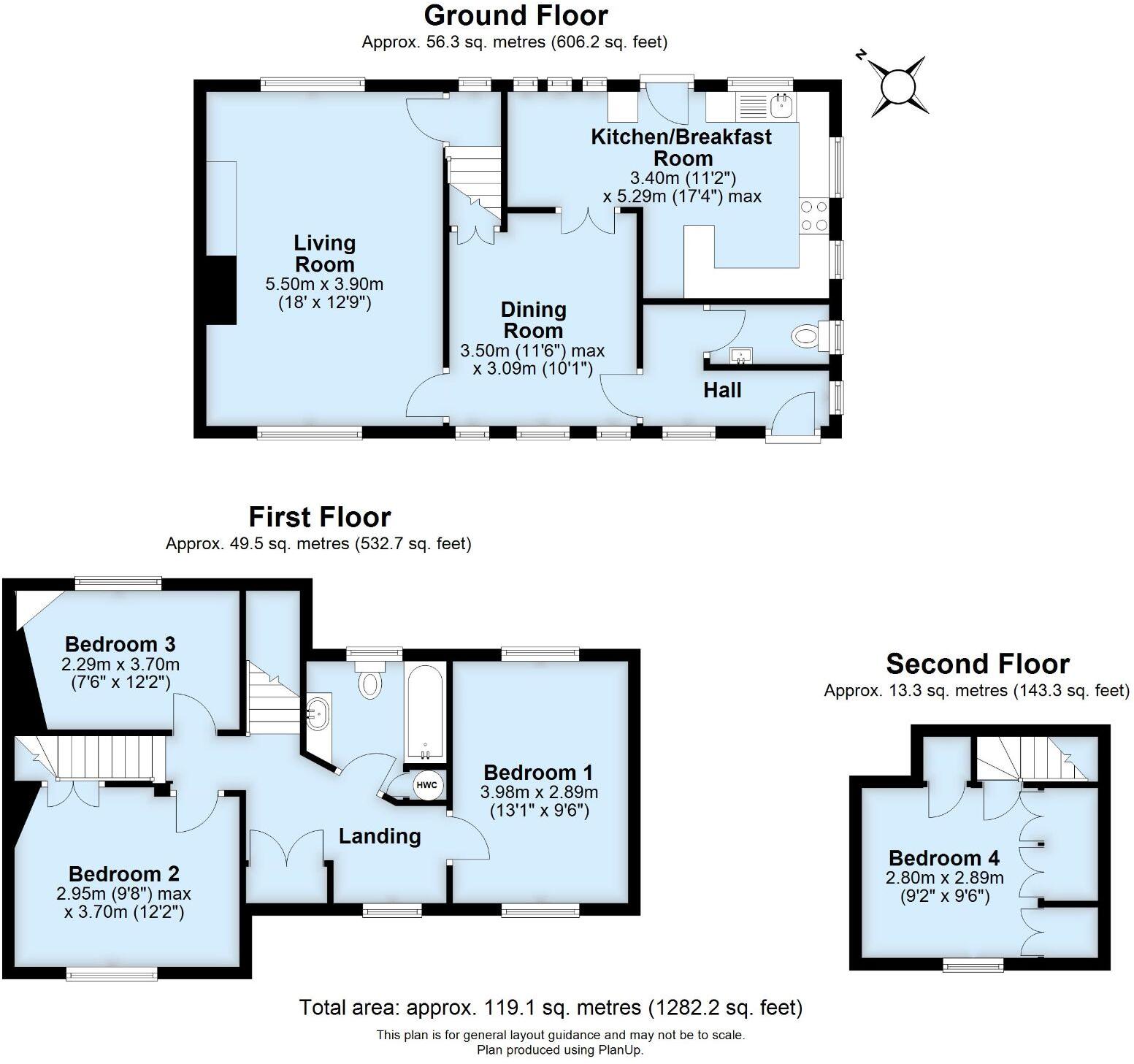Summary -
Heath Cottage,Brasted Chart,WESTERHAM,TN16 1LX
TN16 1LX
4 bed 1 bath Semi-Detached
Charming four‑bed family home with large garden and parking near walks.
- Four bedrooms across three floors, including attic bedroom with fitted cupboards
- Semi‑detached Victorian cottage with exposed beams and feature fireplace
- Large rear garden; two sheds and mature planted borders
- Off‑street brick block driveway providing private parking
- Single family bathroom plus ground‑floor cloakroom only
- Slow broadband and average mobile signal for remote working
- Freehold tenure; approximately 1,282 sq ft and eight rooms total
- Council Tax Band E (above average costs) for 2025/26
A semi‑detached Victorian cottage set in the sought‑after hamlet of Brasted Chart, within an Area of Outstanding Natural Beauty. The house offers four bedrooms across three floors, a dual‑aspect principal reception room with a feature fireplace and exposed beams, and a kitchen/breakfast room that opens to the rear garden — an appealing home for families who value countryside walks and open skies.
The rear garden and large plot are standout assets: mainly lawn with stocked borders and two sheds, ideal for children, pets and gardening. Off‑street brick block parking and a mature front hedge give privacy from the lane. The property is offered freehold and extends to about 1,282 sq ft (approx.), with an overall room count of eight across multiple levels.
Practical notes: there is a single family bathroom plus a cloakroom, and the top floor provides a fourth bedroom with fitted cupboards. Broadband speeds are slow and mobile signal is average. Council Tax Band E applies (£2,879.83 for 2025/26). These are important considerations for families and home workers.
There is clear scope to personalise and update the kitchen and bathroom areas to suit modern tastes while preserving period character. Internal inspection is recommended to appreciate the layout, views and garden scale — particularly for buyers seeking a countryside family home with period features and renovation potential.
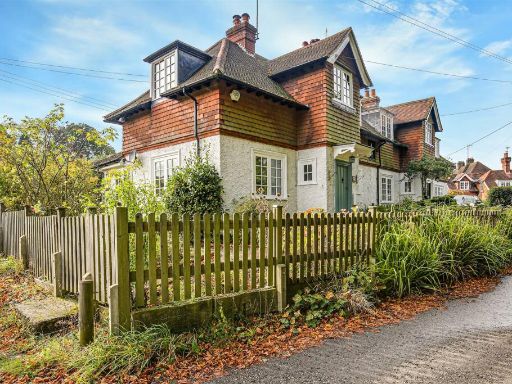 3 bedroom semi-detached house for sale in Chart Lane, Brasted, TN16 — £700,000 • 3 bed • 2 bath • 1185 ft²
3 bedroom semi-detached house for sale in Chart Lane, Brasted, TN16 — £700,000 • 3 bed • 2 bath • 1185 ft²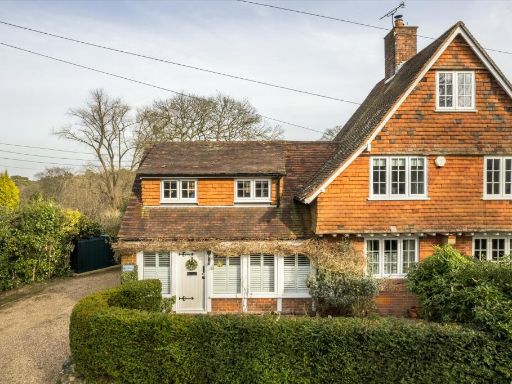 4 bedroom semi-detached house for sale in Brasted Chart, Westerham, TN16 — £875,000 • 4 bed • 2 bath • 1566 ft²
4 bedroom semi-detached house for sale in Brasted Chart, Westerham, TN16 — £875,000 • 4 bed • 2 bath • 1566 ft²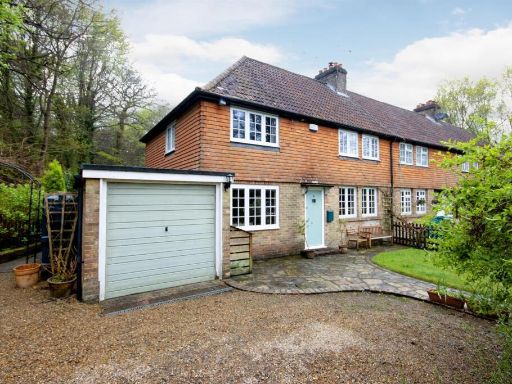 4 bedroom end of terrace house for sale in Chart Lane, Brasted Chart, TN16 — £700,000 • 4 bed • 2 bath • 1428 ft²
4 bedroom end of terrace house for sale in Chart Lane, Brasted Chart, TN16 — £700,000 • 4 bed • 2 bath • 1428 ft²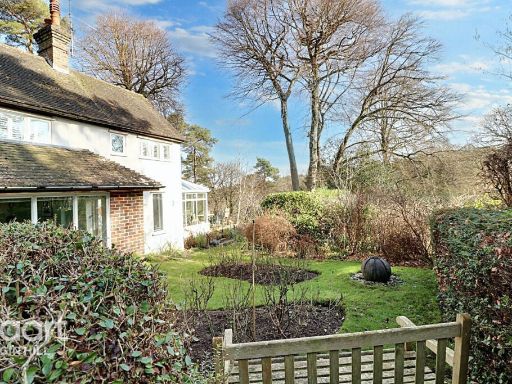 3 bedroom detached house for sale in Brasted, Chart, TN16 — £750,000 • 3 bed • 2 bath • 1936 ft²
3 bedroom detached house for sale in Brasted, Chart, TN16 — £750,000 • 3 bed • 2 bath • 1936 ft²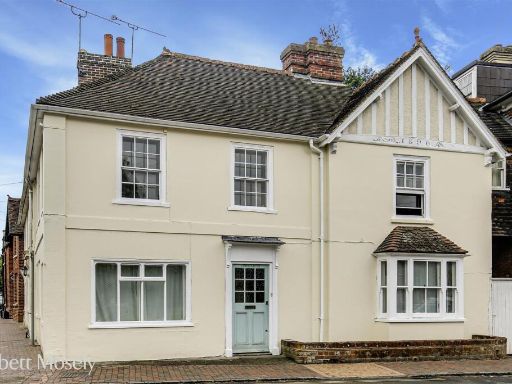 3 bedroom semi-detached house for sale in Rectory Lane, Brasted, TN16 — £475,000 • 3 bed • 1 bath • 1378 ft²
3 bedroom semi-detached house for sale in Rectory Lane, Brasted, TN16 — £475,000 • 3 bed • 1 bath • 1378 ft²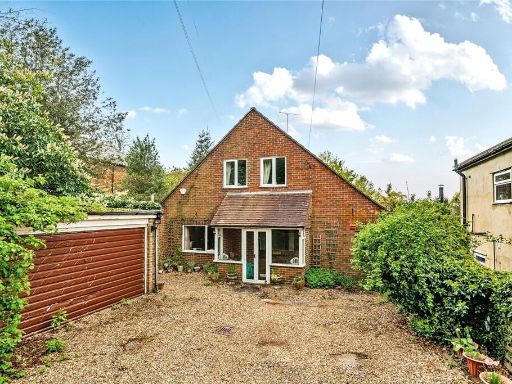 4 bedroom detached house for sale in Brasted Chart, Westerham, Kent, TN16 — £900,000 • 4 bed • 3 bath • 2781 ft²
4 bedroom detached house for sale in Brasted Chart, Westerham, Kent, TN16 — £900,000 • 4 bed • 3 bath • 2781 ft²